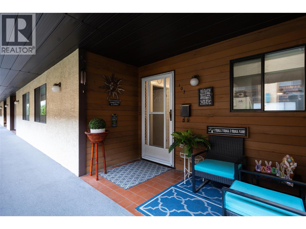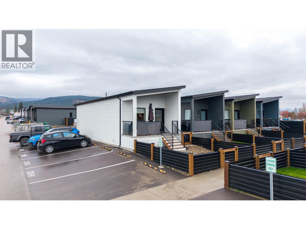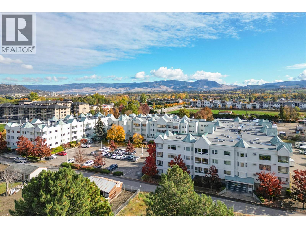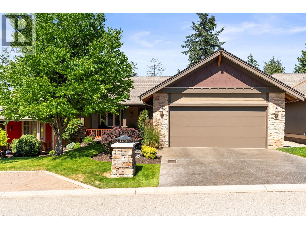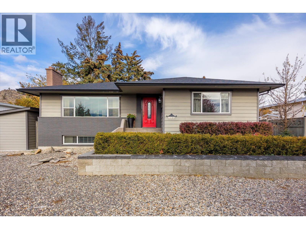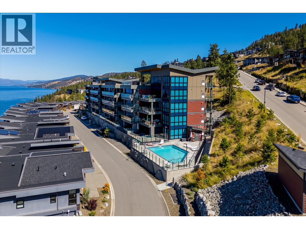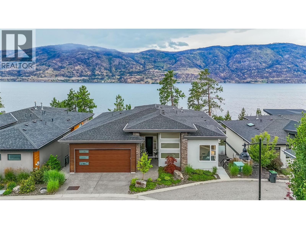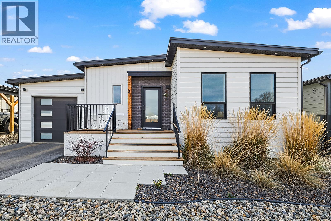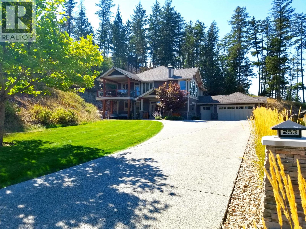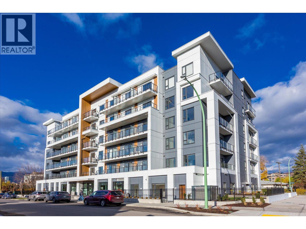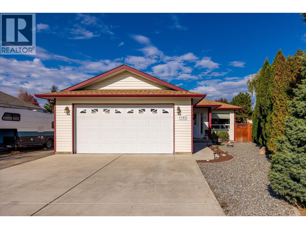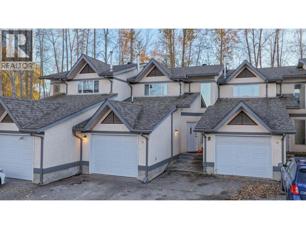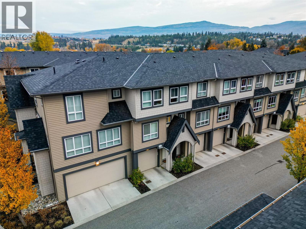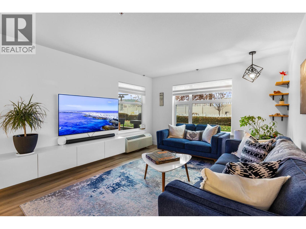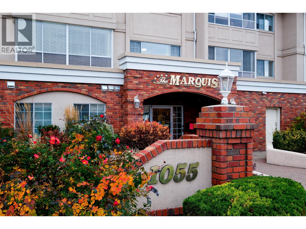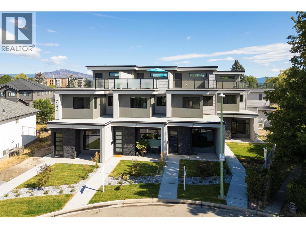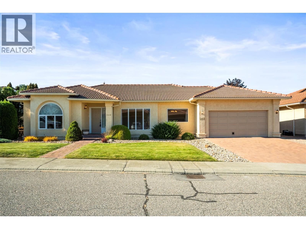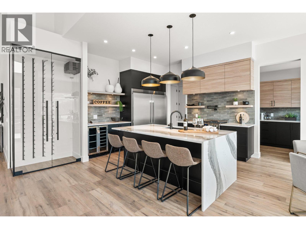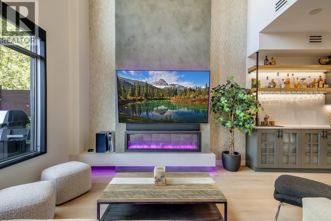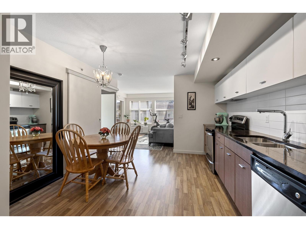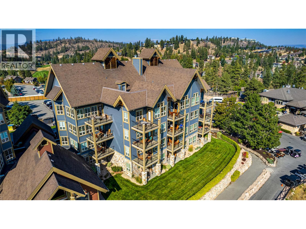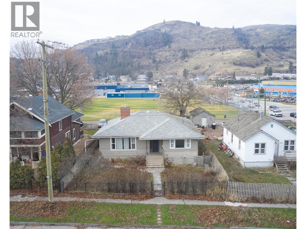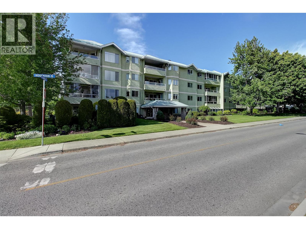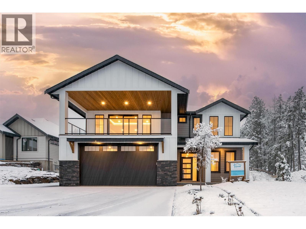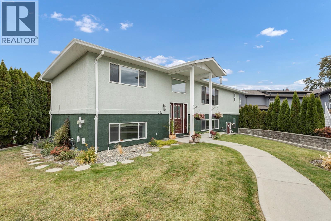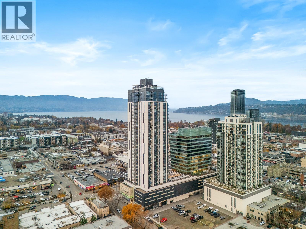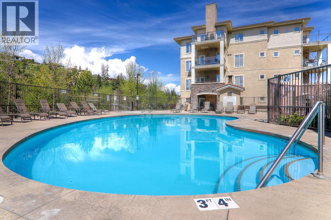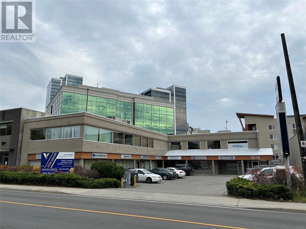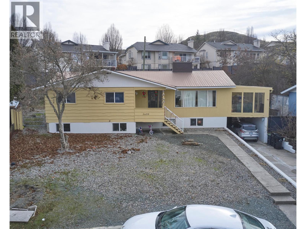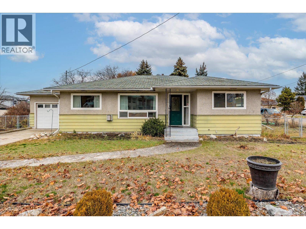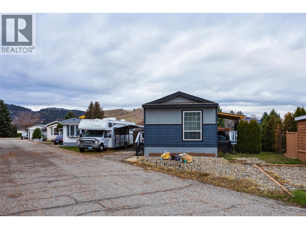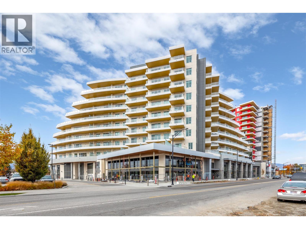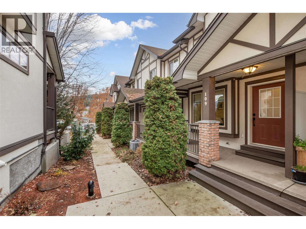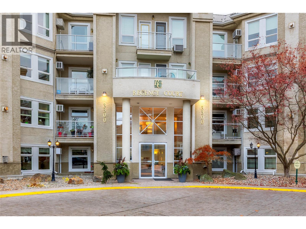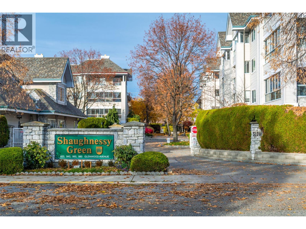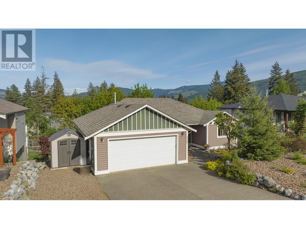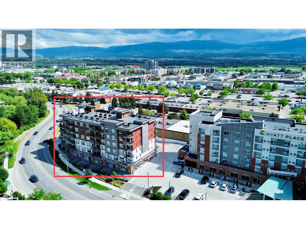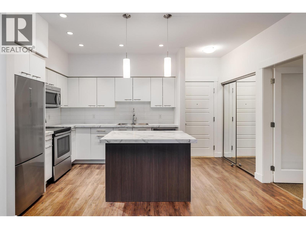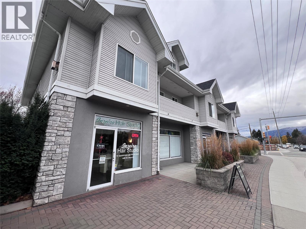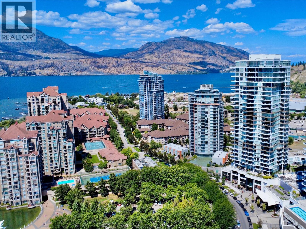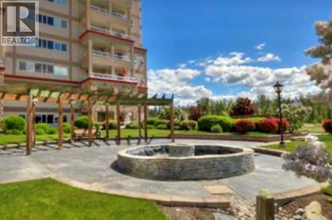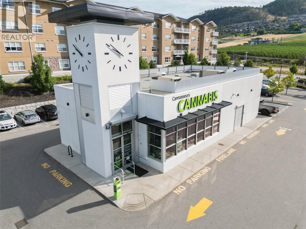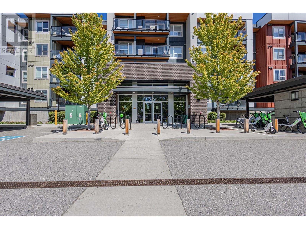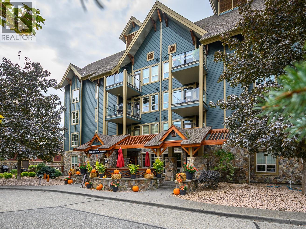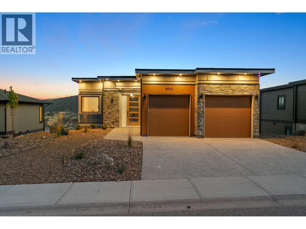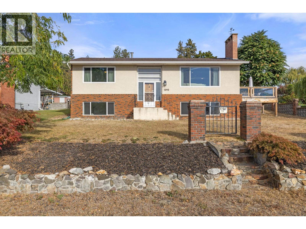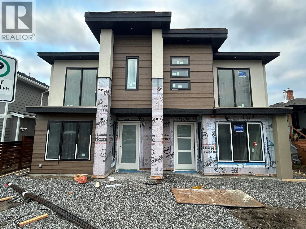1903 Lindahl Street Unit# 103 Lot# 3
Kelowna, British Columbia
This charming 1006 sq. ft. 2-bedroom, 1-bath condo is in a centrally located 55+ building, ideal for active adults seeking a vibrant community. The smart layout makes the most of the space, blending functionality with comfort. Enjoy recently updated appliances and cabinetry that add both style and practicality to your cooking adventures. The kitchen opens to a spacious living room, creating a warm, connected space for family gatherings or entertaining. With new flooring and fresh paint throughout, it’s truly move-in ready. The primary bedroom features a walk-through closet with direct bathroom access for extra convenience and privacy. Outside, you’ll find beautiful green space with a creek—perfect for soaking up sunny Okanagan days. Perks include secure underground parking, two storage lockers (one in the parkade and one right by the unit’s entrance), and exterior-facing corridors for fresh air. Plus, you’re just a short stroll to all amenities, including Capri Centre Mall with its great shopping and dining options. (id:58444)
Oakwyn Realty Okanagan
8900 Jim Bailey Road Unit# 206e
Kelowna, British Columbia
Welcome to Deer Meadows Estates, a thoughtfully designed community located in the heart of Lake Country. This ultra-affordable one-bedroom, one-bath home offers exceptional value without compromising on style or convenience. Featuring in-suite laundry, quality finishings, and a bright, modern layout, this home is ideal for first-time buyers, downsizers, or investors. Dear Meadows is a vibrant development offering fantastic amenities, including pickleball courts, pet-friendly living, and rental-friendly options. The location is unbeatable steps from, the rail trail, UBCO, transit, moments from Britannia Brewing, and just minutes to both Wood Lake and Kalamalka Lake. 20 minute drive to Vernon. With GST already paid and very low pad fees, this is one of the most affordable ownership opportunities in the Kelowna area. Enjoy a welcoming community in a prime location with everything Lake Country has to offer right at your doorstep. Zero upkeep yard. Short term rentals allowed! (id:58444)
Macdonald Realty
1329 Klo Road Unit# 106
Kelowna, British Columbia
Gordon Park Housing Society east-facing, for the morning sun, ground-floor unit with 2 bedrooms & 2 bathrooms. Facing directly east this home is on the quiet side of the complex. Bring your renovation ideas, this home is currently vacant and has had long-term owners. The kitchen has a double-closet pantry, a side cupboard pantry, a dine-in area and a pass through to the dining room. The primary bedroom has double closets and a 4-piece ensuite bathroom. Carpet and linoleum flooring throughout, oak kitchen cabinets, good sized bedrooms, a large sunroom, a laundry/storage room, baseboard and AC wall unit. The main bathroom is a 3-piece with shower. There is one underground parking stall and a storage locker (on the same floor). The complex offers RV Parking (if available), a Gym, Library, Kitchen, Games Room, and Woodworking shop. An excellent yet quiet location that is a short distance to shops, parks, restaurants, medical services, public transport & Okanagan Lake. This is a 50+ complex with no rentals or pets please. A Buyer is purchasing a Membership of Gordon Park Housing Society and Exclusive Right to Occupy #106 – 1329 K.L.O. Road, Kelowna BC., and is subject to Board approval. Low property Taxes of $1,028.30 (minus grants the current owner paid close to $100 in 2024), and there is NO Property Transfer Tax. Please come and see this home in this friendly +50 complex. (id:58444)
RE/MAX Kelowna
140 Mashie Crescent
Vernon, British Columbia
Welcome to 140 Mashie Crescent, a stunning 3-bedroom + den, 3-bath home nestled in the heart of Predator Ridge Resort—one of Canada’s premier year-round resort communities. Backing onto the Fairway Ridge #2, this home offers serene golf course views and a true resort lifestyle. Inside, you’ll appreciate recent upgrades including new appliances, a new heat pump, and a hot water tank that’s just 2 years old—all adding peace of mind and efficiency. The open-concept layout features high ceilings, a spacious kitchen, and flexible living areas, creating the perfect flow for both everyday comfort and entertaining. Step outside to a large main-level deck or unwind on your private lower-level patio after a day on the course. Low monthly fees make ownership easy. Fitness centre and pool are just a 2-minute walk from your front door, with the golf course, tennis and pickleball courts, yoga platforms and endless hiking and biking trails all within minutes of the home—offering a truly connected resort lifestyle. Whether you’re looking for a full-time residence or a lock-and-leave retreat, this property captures the very best of Okanagan resort living. ***OPEN HOUSE NOVEMBER 29TH 1-3PM*** (id:58444)
RE/MAX Vernon
1508 Pinehurst Crescent
Kelowna, British Columbia
***NEW REDUCED PRICE **** Chic Rancher with Suite in Old Glenmore – Endless Possibilities on a Quarter Acre Welcome to the heart of Old Glenmore, where charm meets potential in one of Kelowna’s most beloved neighborhoods. This bright and beautiful rancher with a modern suite is more than a home—it’s a lifestyle. The main level offers seamless, open-concept living, where the kitchen, dining, and living spaces flow together, surrounded by big windows and mountain views. Step into a backyard oasis—private, peaceful, and perfectly landscaped with mature gardens, shady patios, sunny decks, and a calming waterscape. Whether you’re hosting BBQs with friends, stargazing by the fire, or relaxing solo, this is an entertainer’s dream. Downstairs, the newly renovated 1-bed suite (with option to convert to 2 bedrooms) has a separate entrance, fireplace, and fresh finishes—ideal for extended family, rental income, or a cozy retreat. Sitting on a quarter-acre lot, already rezoned for a carriage home or townhomes, the future is wide open. Add in 9 parking spaces, a double garage, and a storage shed, and you’ve got room for everything—and everyone. Live minutes from Kelowna’s top-rated schools, breweries, cafes, restaurants, and the downtown core, with bike paths and nature at your doorstep. This is more than a home—it’s a rare Glenmore gem with room to grow. (id:58444)
Zolo Realty
3475 Granite Close Unit# 109
Kelowna, British Columbia
Welcome to Granite at McKinley Beach, a lakeside community built by Acorn Homes. This beautifully appointed 2-bedroom, 2-bath condo offers thoughtful design with bedrooms on opposite sides for privacy and comfort. Enjoy a bright, open-concept layout with engineered hardwood floors, quartz countertops, soft-close cabinetry, and a gas stove. Both bathrooms feature in-floor heating, and the home includes central air and hot water on demand. Step onto your spacious, continuous deck, complete with an estimated $20K retractable awning, gas hook-up, and wiring for a hot tub. This balcony is perfect for summer evenings overlooking the Okanagan Lake. Additional highlights include a large storage room, a heated utility room on the deck, and an underground parking stall. As part of McKinley Beach, residents enjoy lake access, hiking and biking trails, a private marina, gym, community garden, pickleball, basketball, and the community centre, all for a membership fee. Only 20 minutes to downtown Kelowna and 11 minutes to UBCO and the airport, this is lakeside living with everyday convenience. (id:58444)
RE/MAX Kelowna
3452 Blue Grass Lane
Kelowna, British Columbia
Wake up to panoramic, postcard-perfect views of Okanagan Lake from every room in this stunning custom-built Rykon home, ideally situated on a quiet cul-de-sac in the highly sought-after McKinley Beach community. Thoughtfully designed for both everyday living and effortless entertaining, the main level welcomes you with an open-concept layout and expansive windows that frame the sparkling lake. The chef-inspired kitchen is the heart of the home, featuring an impressive 11-foot quartz island, a walk-in butler’s pantry with custom built-ins, and elegant finishes throughout. Three of the four spacious bedrooms boast sweeping lake views and luxurious en-suites offering the perfect blend of comfort, privacy, and tranquillity. The professionally finished lower level, completed in 2024, provides flexible space ideal for guests, a home office, or a recreation area. Even the double garage has been upgraded with new epoxy flooring, and the cul-de-sac location allows extra parking for visitors. Located in McKinley Beach, a vibrant lakeside community with a private marina, beach access, and scenic walking trails, you are just 15 minutes from both downtown Kelowna and the airport. Homes of this calibre, with such breathtaking views and meticulous craftsmanship, are truly rare. Experience lakefront living at its finest—book your private showing today. Measurements are from the Builders' Plans. (id:58444)
Century 21 Assurance Realty Ltd
8900 Jim Bailey Road Unit# 31
Kelowna, British Columbia
OVER $75,000 IN TOTAL UPGRADES | NO PROPERTY TRANSFER TAX | NO GST | Welcome to one of the most RARE floor plans in the desirable Deer Meadows Estates. This thoughtfully designed 2-bed, 2-bath layout is ideal for those who love the EXTRA spaciousness to unwind & entertain, forgoing the 3rd bedroom option. This results in an open-concept kitchen, dining, and living area that feels both expansive & inviting. The home showcases a full garage addition ($33k), upgraded interior package ($6800) with modern electric fireplace and energy-efficient hot water on demand, and a premium kitchen upgrade ($7350) featuring shaker panel cabinets, quartz countertops with seamless backsplash, undermount Blanco sink, under-cabinet LED lighting, & 9 deep drawers for enhanced storage. As well as a luxury double door fridge ($2500). Enjoy indoor-outdoor living with sliding doors leading to the patio & upgraded brown pressure-treated wood deck ($12,600). Additional outdoor enhancements include a second deck, landscaped backyard with pet-friendly synthetic turf, gazebo & shed, creating a full outdoor retreat ($7500). More Seller-added upgrades include washer and dryer, water softener & blinds. Deer meadows offers a pet friendly, modern, low-maintenance lifestyle with exceptional value & flexibility. Residents enjoy a community pickleball court & the Okanagan Rail Trail. Short-term rentals are permitted, adding excellent investment versatility. This home presents an outstanding opportunity! (id:58444)
Oakwyn Realty Okanagan
253 Dormie Place
Vernon, British Columbia
OPEN HOUSE, SATURDAY NOV 29, 1-3PM. This stunningly updated detached home sits on one of Predator Ridge’s largest and most private lots—almost 0.6 acres—at the end of a quiet cul-de-sac. Enjoy peaceful living with convenient access to all of Predator’s world-class amenities. The home offers bright, open spaces with abundant natural light and breathtaking mountain views. The entry level features a showpiece wine display, lounge area with space for a pool table, two bedrooms, a full bathroom, and a versatile room with outdoor access—ideal for a home office, gym, theatre, or guest suite. The upper level boasts a spacious primary retreat, dedicated office, and open-concept main living area flowing seamlessly into the dining room and kitchen. A double garage plus a separate golf cart or motorcycle garage provides added functionality. Outdoors, enjoy three lawn areas perfect for those with pets, a putting green for the avid golfer, a large deck, and a covered patio. The yard would accommodate a pool and the extended driveway offers ample parking for a boat or RV. Residents enjoy access to two championship golf courses, hiking and biking trails, tennis and pickleball courts, an ice rink, snowshoeing paths, and a fitness centre with indoor pool and private gym, landscaping and mowing, all for a low monthly fee. Predator Ridge is exempt from speculation and vacancy taxes. (id:58444)
Coldwell Banker Executives Realty
1380 Pridham Avenue Unit# 208 Lot# Sl 8
Kelowna, British Columbia
GST paid! Brand-new, never lived in, fully furnished condo—turn-key and move-in ready. Be the first to live in this stunning home at The Anacapri without paying GST. This 1 bed, 1 bath residence features an open-concept layout, underground parking, storage, and a covered patio. Enjoy a stylish kitchen with stainless steel appliances and luxury quartz countertops, plus smart-home features including keyless entry and temperature control. The building offers exceptional amenities: a fitness facility, multi-use social lounge, and smart parcel delivery. Located in Kelowna’s vibrant Capri/Landmark district, you're steps to cafés, restaurants , boutiques, easy transit and everything you love about central living. The Anacapri brings modern design, security, and convenience together—your ideal Kelowna lifestyle starts here. (id:58444)
Real Broker B.c. Ltd
1160 Kneller Court
Kelowna, British Columbia
This charming 3-bedroom, 2-bathroom rancher is perfectly situated on a peaceful cul-de-sac just minutes from Ben Lee Park. Inside, you'll find a well-maintained home with updated kitchen and bathrooms, new flooring throughout, and a layout that offers defined living spaces for added privacy and comfort. The spacious primary bedroom features a walk-in closet and a private ensuite, while the additional bedrooms are ideal for family, guests, or a home office. Step outside to enjoy a large covered deck overlooking the fully fenced, private backyard, a perfect spot for year-round relaxation. With RV parking, a double garage, and a fantastic location close to schools, shopping, and parks, this home offers convenience, comfort, and value! (id:58444)
Exp Realty (Kelowna)
2156 Bessette Street Unit# 11
Lumby, British Columbia
Welcome home to this bright and inviting 3-bedroom, 1.5-bath townhouse — the perfect fit for first-time home buyers! Step inside to a modern open-concept main floor where the kitchen, dining, and living areas flow seamlessly, creating a comfortable and social space ideal for family living or entertaining friends. A convenient half bath is located on the main level, along with direct access to your single-car garage for easy entry and extra storage. Upstairs, you’ll find all three bedrooms together, along with the laundry area — a thoughtful layout that makes daily routines effortless. Step outside to your private backyard area, which overlooks a peaceful, grassy common space — perfect for relaxing evenings, a BBQ, or tending to garden pots in the sunshine. This pet-friendly complex allows one cat or one dog with no size restrictions, so your furry companion is more than welcome. Long-term rentals are permitted, offering flexibility for the future — whether you’re planning to settle in or invest down the road. With strata fees of just $374 per month covering exterior maintenance and common area care, you can enjoy a low-maintenance lifestyle while building equity in your own home. Best of all, this lovely townhouse is within easy walking distance to all of Lumby’s amenities — shops, schools, parks, and cafes — making it the perfect combination of convenience, comfort, and affordability for your first step into homeownership. (id:58444)
Real Broker B.c. Ltd
680 Old Meadows Road Unit# 69
Kelowna, British Columbia
Welcome to this stunning townhome located in Kelowna’s highly desirable Brighton community, offering a perfect blend of modern design, functionality, and comfort. The main floor features a spacious dining area flowing seamlessly into the heart of the home, the kitchen. Here you’ll find a large sit up island with elegant lighting, new stainless steel appliances, and generous counter and storage space with new countertops and backsplash. Perfect for preparing meals, entertaining, or enjoying casual dining. The open living room is filled with natural light and features a cozy fireplace along with direct walk out access to your private backyard patio. With a gas BBQ hookup, privacy fencing, and green space, it’s the perfect spot to relax, entertain, or let kids and pets play safely. This home offers three bedrooms and 2.5 baths. The upper level features a luxurious primary suite with a walk through closet leading to a spa inspired 4 piece ensuite, complete with double vanities and a walk in shower. Two additional bedrooms provide space for family, guests, or a home office, ensuring comfort and flexibility for any lifestyle. Additional features include a double attached tandem garage with a bump out and storage closet, offering plenty of room for vehicles and storage. Located in Lower Mission, this townhome is just minutes from schools, restaurants, shopping, hiking trails, and a wide variety of recreational opportunities, making it easy to enjoy everything Kelowna has to offer. Walking distance to Hobson Beach, H20 Centre, and transit stops. With thoughtful design, modern finishes, and private outdoor space, this Brighton townhome delivers a seamless combination of style, functionality, and convenience. Whether you’re entertaining in the kitchen, relaxing on the patio, or spending cozy evenings in the living room, this home provides the perfect setting for everyday living and memorable gatherings alike. (id:58444)
Real Broker B.c. Ltd
555 Yates Road Unit# 115
Kelowna, British Columbia
Commanding one of the most desirable south-east corner locations in The Verve, this ground-floor turn-key property offers exceptional accessibility and privacy with a truly enormous, fully-fenced yard—a coveted sanctuary perfect for children, pets, and hosting memorable gatherings. Move right in and enjoy sophisticated living with recent premium upgrades throughout, including a newer induction stove, stylish custom cabinetry, updated flooring, and modern lighting and bath fixtures. The Verve boasts a good pet policy, happily welcoming dogs and cats ask your REALTOR® for more details. The prime location offers quick access to UBCO and downtown Kelowna, making it an ideal starter home or a ready-to-rent property, complemented by fantastic resort-style amenities like the outdoor pool, sand volleyball court, and a dedicated fenced dog park. Enjoy the convenience of walking to local shops and dining via the scenic Brandt's Creek Linear Trail, and benefit from the rare inclusion of two side-by-side parking stalls located steps from the entrance, plus a dedicated storage locker. (id:58444)
Engel & Volkers Okanagan
1055 Lawrence Avenue Unit# 206
Kelowna, British Columbia
Step into warmth and comfort in this beautifully updated suite in the sought-after Marquis, a well-managed 55+ community in the heart of the city. The home features a modernized open floor plan with newer appliances, refreshed bathrooms, fresh paint throughout, and a bright south-facing enclosed sunroom that extends the living space year-round. Residents enjoy a wonderful range of amenities, including a fully equipped workshop for hobbyists, a spacious recreation and games room, exercise area, social room, bike storage, secured parking, and a dedicated storage locker. The Marquis is known for its strong sense of community and convenient central location—just a short walk to Capri Centre, shopping, medical offices, restaurants, public transit, and the waterfront. Pets are welcome with restrictions (1 dog up to 20"" at the shoulder and 50 lbs, or 2 cats). A truly inviting place to call home, offering comfort, connection, and the best of walkable living. (id:58444)
Macdonald Realty Interior
732 Coopland Crescent Unit# 4
Kelowna, British Columbia
OPEN TO OFFERS! BONUS OF NEW HOME PROPERTY TRANSFER TAX EXEMPTION (TBC), NO GST FOR FIRST TIME BUYERS (TBC), PLUS LOCATION - LOCATION – LOCATION. The South Pandosy (SOPA) lifestyle at its best. Welcome to 732 Coopland Crescent, a quiet street where each approx. 2,200 sq. ft. move-in ready pet-friendly home in this modern, bright and quiet fourplex comes with an attached side-by-side double garage (roughed for EV Charger), front (south-facing) & rear (north-facing) roof-top decks offer approximately 1,000 sq. ft. and are plumbed for hot tub & outdoor kitchen. Quality contemporary finishings throughout this 3-bedroom + den, 3-bathroom home with 10 ft. ceilings (on the main level), plus a laundry room with sink, cupboards, sorting counter & an abundance of overall storage. A 5–10-minute walk to beaches, parks, shopping, cafes, restaurants, stores, schools (Raymer Elementary, Kelowna Secondary, Okanagan College, KLO Middle School), banking, medical facilities & City Transit. This is a quiet crescent with lovely city/mountain/valley views, please consider making one of these units your new home. Standard Strata Bylaws to be adopted with the owners to decide on pet & rental restrictions over the longer term. GST will be applicable on top of the purchase price. Enervision Enviromatcis Group Energy Advisor states a 33.5% increase in energy efficiency than what is required. Some images are physically staged. #s 1 & 4 are available (2 & 3 have sold). These townhomes are worth a look. (id:58444)
RE/MAX Kelowna
240 Country Estate Drive
Vernon, British Columbia
Nestled in the heart of Vernon’s Country Club Estates, this well-maintained single-family home offers generous living and thoughtful design. The spacious 4-bedroom, 3-bathroom residence offers over 3,500 sq. ft. of comfortable living space on a beautifully landscaped, level lot. Enjoy bright, open-concept living with 9-foot ceilings, a cozy gas fireplace, and a functional kitchen featuring a large island and built-in vacuum. The home includes central air, forced-air natural gas heating, and underground irrigation for easy maintenance. Step outside to the private patio, perfect for outdoor dining and entertaining. The attached double garage provides secure parking and storage. The fully finished basement offers endless potential to customize additional living or recreation space. Conveniently located near Vernon’s amenities, golf, schools, and recreation, this move-in-ready property combines comfort, functionality, and value in a peaceful neighbourhood setting. (id:58444)
RE/MAX Vernon Salt Fowler
901 Melrose Street
Kelowna, British Columbia
Ok, all you people who are fence sitting, waiting for a deal - your time is now. How about a $250,000 price reduction from where the market was to where it is today. This price is now below the owners cost to build. As painful as it is, the seller is going to subsidize your new home. And what a home it is. The kitchen is a true showpiece, complete with award-winning Norelco cabinetry, recognized with gold for “Excellence in Kitchen Design” at the 2025 Okanagan Housing Awards The rest of the home keeps pace. Whether you’re curling up with a good book, firing up the BBQ in the built-in niche, or gathering around a gas fire pit, the expansive deck is your front-row seat to the scenery. Inside, the bright, open-concept layout flows effortlessly, with generously sized rooms made for easy living. Every element is both beautiful and practical. The primary suite delivers next-level luxury, highlighted by an ensuite and walk-in closet that impress at every turn. Throughout the home, designer lighting, high-performance appliances, and rich textures create a refined, elevated atmosphere. A suspended-slab design gives the lower level even more space than the main floor, making room for a 2-bedroom LEGAL suite, two additional bedrooms, a versatile rec area, and plenty of storage. All this comes with the perfect balance of privacy and convenience, just 40 minutes to Big White and only 12 minutes to groceries and shopping. (id:58444)
Coldwell Banker Horizon Realty
1495 Graham Street Unit# 124
Kelowna, British Columbia
Not all condos are created equal - and this one decided to break the mold entirely. With over 1,000 sq. ft. of space, soaring ceilings, and a design that feels more townhouse than typical high-rise unit, this home blends style, comfort, and individuality. The six-figure renovation delivers a fresh, move-in-ready interior that shows like a magazine spread. New high-end hardwood flooring, quartz countertops with a custom quartz backsplash, all new light fixtures, a stunning floor to ceiling fireplace surrounded by a custom tile feature wall, an entertainer's dream bar, a custom walk in closet, and wireless blackout shades are just some of the features that truly set this home apart from the rest! The open loft layout flows effortlessly to a massive private patio with its own entrance - ideal for everything from coffee catch-ups to evening wine with friends. Inside, the feeling of openness is matched by modern finishes and thoughtful details. Are you a pet lover? Dogs and cats are welcome with dogs up to 60lbs allowed here! The building itself spoils you with a rooftop pool, hot tub, and sauna, a gym, guest suites, and even a conference room, so your needs are covered without ever stepping outside. But when you do, you’re just steps to downtown, groceries, transit, and all the best city living offers - without the constant buzz on your doorstep. Places like #124-1495 Graham don't come up often so make sure you move quick on this one! (id:58444)
Vantage West Realty Inc.
547 Yates Road Unit# 406
Kelowna, British Columbia
This top-floor, original-owner condo offers 705 sq. ft. modern style living. Tucked on the quiet side this home includes a bright living area, comfortable primary bedroom with walk-in closet and ensuite with soaker tub, workstation area perfect for a desk, laminate flooring, in-suite laundry, and a cozy covered deck. You’ll love the Glenmore lifestyle—steps to cafes, great food, Brandt’s Creek Linear Park, and just minutes from grocery stores, restaurants, and everyday conveniences. The Verve offers wonderful amenities such as an outdoor pool and BBQ area, beach volleyball court, secure underground parking, storage, and a pet-friendly community. Rentals are allowed, making this a smart opportunity for homeowners and investors alike. Quick possession possible! (id:58444)
RE/MAX Kelowna
107 Village Centre Court Unit# 414
Vernon, British Columbia
Entirely move-in ready and delightfully turnkey, with bonus full-time living and rare unique opportunity to be one of the few units with 100% profit on rental income. This spectacular updated unit serves up resort-style living. Located in the heart of Predator Ridge Golf Resort, you’ll find yourself with easy access to all the amenities it has to offer, from the golf club and clubhouse to the pools and fitness centre, trails, parks, tennis & pickle-ball courts. The property itself boasts a generously sized balcony with easterly views overlooking the golf course. An open-concept layout seamlessly blends the contemporary kitchen with the adjacent dining and living area with a handsome gas fireplace. Further, a well-appointed bedroom and full bathroom with large soaker tub and large glass shower offers great size and finishes. GST is not applicable. (id:58444)
RE/MAX Vernon Salt Fowler
4214 34 Street
Vernon, British Columbia
Centrally located family home with an income producing suite. Featuring 6 beds, 2 baths and a detached single car garage. Situated next to Alexis Park Elementary, minutes’ walk to all amenities including Vernon’s brand-new Rec Centre! The suite is currently tenanted on a fixed term lease until fall of 2026 and is receiving $2200 a month plus utilities. Upstairs is ready for a new homeowner to enjoy as they wish. (id:58444)
Royal LePage Downtown Realty
780 Houghton Road Unit# 210
Kelowna, British Columbia
Directly across the street from Ben Lee Park, is this spacious 2 bed, 2 bath family-friendly condo. With updated appliances and complete painting, the home is move-in ready whether you're a first-time buyer, investor, or senior looking for a quiet place to retire. Enjoy your morning coffee or unwind in the evening on the fully enclosed balcony with beautiful views of Ben Lee Park, offering walking trails, playgrounds, and green space right at your doorstep. The functional layout includes generous room sizes, in-suite laundry, and plenty of storage. This well-kept building has NO AGE RESTRICTIONS, allows 2 cats (no dogs sorry), 1 covered parking stall with the storage unit right behind it (extra parking may be available). It also has a GUEST SUITE, GAMES ROOM, GYM AND LIBRARY. Conveniently located close to shopping, schools, public transit, and just 10 minutes from Kelowna International Airport or 15 minutes to downtown Kelowna. Plus, this home is VACANT and ready for it's next owner. This is a fantastic opportunity for affordable, low-maintenance living in a location that offers it all. Hurry on this one! (id:58444)
Royal LePage Kelowna
2115 Montenegro Drive
Kelowna, British Columbia
Come experience this quality Knorr Enterprises LTD. home on Kirschner Mountain with mountain & valley views. This stylish home has 5 bedrooms + den & 4 bathrooms. The covered veranda opens to an entryway & ground floor den w ensuite. A bright 2-bedroom Legal Suite w separate laundry, appliances & covered patio. The main floor offers a bright & open living/dining room w linear fireplace, ""tray"" ceiling w custom lighting & large windows/sliding door to take in the views. There is a large covered deck w wood ceiling. The kitchen offers Quartz counters, two-tone cabinets, an oversized island, a butler pantry, plus a kitchen-bar wall area + stainless appliances & gas range & a second covered deck w gas line. 2 carpeted bedrooms, linen closet & 4-piece main bathroom, a full laundry room w cupboards & sink on this level. The primary bedroom is bright & open w large windows for the views. A windowed walk-in closet & a 5-piece ensuite w custom tiled shower, heated floors, double vanity sink, quartz counter & stand-alone tub make up the primary oasis. The home offers an oversized double garage complete w utility room. The EV charger & central vacuum are both roughed-in. The home comes w Hardie board & brick exterior, landscaping, quality laminate floors throughout & carpet in the main home bedrooms & stairs. Hot water on demand, 200 amps CATT 5, lots of storage. Backs onto a park & is close to Black Mountain Elementary & BM Golf Course. Price +GST. Make this beautiful house your home. (id:58444)
RE/MAX Kelowna
202 Pearson Road
Kelowna, British Columbia
Welcome to this sparkling and well maintained 5-bedroom gem in the vibrant heart of Rutland! This home boasts a smart, flowing layout with three spacious bedrooms and two full bathrooms upstairs, all impeccably cared for and ready to impress. The lower level features an incredible 2-bedroom SUITE with vaulted ceilings. Perfect — in-law suite, rental income, or extra space for family — plus a inclosed garage for additional storage or hobby room. The living room and dining area is very inviting with big windows, lots of light and a cosy fireplace in the corner. Step outside to a lovely patio off the main living area and primary bedroom, leading down to a flat, charming backyard — ideal for lively gatherings, family fun, or cultivating your dream garden. Situated in a unique strata arrangement—this home offers the best of both worlds: no complex bylaws, and no fees! Parking is a breeze with spots for four vehicles — two in your own driveway and two more next to the property. Located just moments from excellent schools like the nearby elementary on Pearson Road, as well as fantastic recreation, transit, and all the convenience Rutland has to offer. This vibrant family-friendly neighborhood is perfect for those seeking a move-in ready home packed with character and flexibility. Don’t let this rare find slip away — whether for your lifestyle, investment goals, or multi-generational living, this home is ready to energize your next chapter! (id:58444)
Vantage West Realty Inc.
1488 Bertram Street Unit# 1709
Kelowna, British Columbia
Perched in a prime spot just off Bernard Ave, this nearly new, lightly lived in north-facing 1 bedroom home offers a lifestyle that working professionals and first-time buyers will instantly appreciate. Inside, you’ll find a pristine space where even the appliances have barely been broken in—your oven might still be wondering what its job is. The smart layout includes a dedicated office nook, perfect for remote work without feeling tucked away in a dark den. Large windows brighten the living area and lead to a good sized covered patio with serene lake and Knox Mountain views—a daily reminder of why Kelowna living is so special. An added bonus: no neighbouring units look directly into your space, a rare level of privacy for downtown. Residents enjoy affordable, well-maintained amenities including a clean, functional fitness centre, outdoor BBQ areas, a bocce court, community gardens, and several indoor lounge and work spaces for hosting guests or spreading out. The building’s standout feature is Kelowna’s only rooftop pool available for private ownership, offering unmatched panoramic views. And with 1 secured parking stall & THREE elevators, coming and going is easy—even during peak times. Immaculate condition, an unbeatable location, and a lifestyle-focused design all come together in a home that feels fresh, functional, and surprisingly attainable. Come see how this turnkey condo elevates everyday living. (id:58444)
Vantage West Realty Inc.
1875 Country Club Drive Unit# 1402
Kelowna, British Columbia
Welcome to Pinnacle Pointe! Spacious and rarely available top floor three bedroom two bath corner unit offering 1,277 sq. ft. of well planned living space. This bright home features an open concept kitchen with upgraded cabinetry, granite countertops, and an eat in bar, along with a cozy corner fireplace, central heating and cooling that is included in the strata fees, and gorgeous mountain views throughout. The primary bedroom includes its own ensuite, and all three bedrooms are thoughtfully separated by the large great room layout. Enjoy an expansive deck with sweeping views, ideal for relaxing or entertaining. The unit comes fully furnished, complete with all appliances, furnishings, accessories, and a convenient storage room, making it completely turnkey. Pinnacle Pointe sits on two championship golf courses, just minutes from UBCO which makes it perfect for students, and only moments from the Kelowna International Airport. Residents enjoy a pool, hot tub, fitness centre, and secure underground parking. A great investment property or an excellent choice for a first time buyer. (id:58444)
Royal LePage Kelowna
1579 Sutherland Avenue Unit# 211
Kelowna, British Columbia
Bring your creativity to this clean and recently updated office space. Unit 211 1579 Sutherland Avenue offers 220 sf of second-floor office space, with one open work space area and a corner office. Building offers walk up access from common parking lot and men's and women's common bathrooms on the second floor. Located near the Landmark District with easy access on Sutherland Avenue. Ideal for tenants looking to personalize their workspace. Suitable for businesses seeking a straightforward, practical office space in a convenient location. Lease is triple net. Gross monthly list price includes the estimated additional rent. (id:58444)
Venture Realty Corp.
3600 37 Avenue
Vernon, British Columbia
Great investment opportunity with this 6 Bed 3 Bath Dual income producing home. 2 separate self-contained suites currently tenanted up and down. Upstairs is 3 bed/1 bath on a fixed term lease until fall of 2026 for $3000 plus utilities. Downstairs is 3 bed/ 2 bath on a fixed term lease until fall of 2026 for $2650 plus utilities. Currently grossing $67,800 in rents per year. (id:58444)
Royal LePage Downtown Realty
1190 Guisachan Road
Kelowna, British Columbia
Versatility and location come together at 1190 Guisachan Road. This centrally located corner-lot property sits within the Core Neighbourhood Area (CNH-D), offering excellent redevelopment potential for builders and investors, while still appealing to end-user buyers seeking walkability and long-term value. With flat site lines and strong frontage on Guisachan Road, this .16-acre lot provides an ideal foundation for future housing options in a rapidly growing city. At the same time, its prime location delivers everyday convenience steps to Guisachan Village Centre, schools, parks, transit, Okanagan College, Kelowna General Hospital, and minutes from downtown. Whether you’re looking to live in, rent out, hold for the future, or explore development possibilities, this property offers a rare combination of flexibility, centrality, and upside, an opportunity that’s increasingly hard to find in Kelowna’s core. (id:58444)
Royal LePage Kelowna
1133 Findlay Road Unit# 47
Kelowna, British Columbia
Time to downsize in style. This modern modular home has all the best features like a covered carport, extra parking, shed, central air conditioning, garden space and large covered deck. The park is age restricted and small pet friendly and has a lovely active clubhouse. Inside provides a great kitchen space with a walk-in pantry and extra large master suite. You'll love that the 2nd bedroom and bathroom are on the other end of the home when you have guests. The overall size strikes a balance between owning your own place and being a slave to it. There is even some home warranty remaining. Ready and waiting for you, make the call today. (id:58444)
Oakwyn Realty Okanagan
3340 Lakeshore Road Unit# 606
Kelowna, British Columbia
Nestled in the heart of Kelowna’s coveted South Pandosy neighborhood, this stunning 1-bedroom residence offers premier beachside living just steps from vibrant Pandosy Village and Gyro Beach. Beautifully designed with modern cabinetry, quartz surfaces, luxury vinyl plank flooring, 9-ft ceilings and a functional open layout, this home delivers effortless urban comfort with a touch of luxury. The chef-inspired kitchen features an island, sleek cabinetry and premium appliances, flowing into a bright living space that opens to a covered patio with lake views, level paver tiles and natural gas hookup—perfect for entertaining or sunset relaxation over Okanagan Lake. The spa-inspired ensuite and walk-through closet offer both style and convenience, with the owner-upgraded shower enhancing everyday comfort. Complete with one parking stall and one storage locker, residents enjoy exclusive access to MOVALA’s resort-style amenities including a pool, hot tubs, BBQs, cabanas, fitness and yoga facilities, guest suites, co-working spaces and a beautifully appointed party room with full kitchen and dining area. Steps from boutique shops, fine dining and the waterfront, this home represents the ultimate in refined lakeside living in one of Kelowna’s most sought-after communities. (id:58444)
Oakwyn Realty Okanagan-Letnick Estates
1651 Lynrick Road Unit# 109
Kelowna, British Columbia
BEAUTIFULLY UPDATED AND IMMACULATE 2-bed, 2.5-bath Townhome at The Gate in Black Mountain —where class, comfort, affordability come together. Tandem double Garage plus driveway allows for 3 Vehicle parking! Covered porch and deck for morning coffee and barbecuing. Privately situated in the quiet middle area a few steps from an expansive landscaped area for your kids and relaxing! Tastefully updated throughout and move-in ready, this three-level home offers a traditional, functional layout with an open-concept main floor perfect for relaxing or entertaining. Updated Laminate through main living areas, and plush carpets in bedrooms are only 2 years old. Warm white paint gives a modern classy feel. Large kitchen features 2 year old stainless steel appliances, subway tile backsplash, and island with Granite counters. Eating area off Kitchen. Great flow seamlessly to the dining area and direct outdoor patio access for your enjoyment. Main floor 2 piece bathroom with pedastle sink. Upstairs, two generous bedrooms each boast a private full ensuite (3 piece and a 4 piece) an ideal setup for privacy. Tons of storage options in the tandem garage. Live moments from trails, Black Mountain Golf & Country Club, and just 30 minutes to Big White. Shopping, restaurants, and everyday amenities are minutes away. Professionally managed, low strata fees and ongoing maintenance—an excellent choice for first-time buyers, investors, or anyone seeking a low-maintenance lifestyle. (id:58444)
Royal LePage Kelowna
3300 Centennial Drive Unit# 204
Vernon, British Columbia
Quiet and mature building conveniently located within walking distance of grocery stores, restaurants, and shops in downtown Vernon. This 2-bedroom, 2-bath condo offers 1,037 sq. ft. of comfortable living space, featuring hard-surface floors with the exception of the second bedroom, elegant crown molding, hard surface counter tops, and a smart floor plan with bedrooms positioned on opposite sides of the unit. A cozy gas fireplace efficiently heats most of the home, with gas included in the strata fees. “Regency Court” is an upscale, 55+ condo community built in 1994, consisting of four stories and 65 units with secure underground parking. The building is designed for a low-maintenance, worry-free lifestyle for those 55+, complemented by beautiful common areas and well-maintained grounds that encourage connection and socializing. Amenities include a second-floor library overlooking the welcoming lobby, a large meeting room on the parkade level that opens onto a lovely BBQ terrace, an exercise room, and additional storage space. Pets are welcome with restrictions. If you’re seeking an affordable, safe, and mature building in a highly walkable location, this is an excellent choice. (id:58444)
Real Broker B.c. Ltd
980 Glenwood Avenue Unit# 301
Kelowna, British Columbia
Welcome to Shaughnessy Green in Kelowna South! This bright and spacious 2 bedroom TOP FLOOR CORNER UNIT offers 1,200 sqft of comfortable living in a highly walkable location - just steps from local shopping, restaurants, and parks. The large open-concept living area features a cozy corner fireplace (currently disconnected) and access to a huge wrap-around sunroom for multi-season enjoyment facing South and West for lots of light. The L-shaped kitchen showcases timeless white cabinetry, window over the sink, a built-in pantry, and plenty of space for an island or bar seating, creating a seamless flow for entertaining or everyday living. The primary suite includes a ceiling fan, dedicated A/C unit and walk-through closet leading to a 4-piece ensuite with a soaker tub and separate shower. A 3-piece main bath with step-in shower serves guests and the second bedroom, while the generously sized laundry room offers excellent storage. Easy climate control with AC units in both the living area and primary bedroom to ensure comfort during warm Okanagan summers. Residents of Shaughnessy Green also enjoy access to fantastic amenities, including a clubhouse, fitness room, and outdoor BBQ area - all within a welcoming community setting in one of Kelowna’s most desirable central neighbourhoods only 5 minute walk to school and steps from a bus stop. (id:58444)
RE/MAX Kelowna
1927 Skyview Crescent
Lumby, British Columbia
Welcome to this beautifully maintained 4-bedroom, 3-bath gem, perfectly nestled just steps from the park in one of Lumby's most welcoming family-friendly neighbourhoods. Boasting main-floor living, this home features an airy open-concept layout, soaring vaulted ceilings, and skylights that bathe the interior in natural light. All bedrooms, bathrooms, and laundry are conveniently located on the main level for easy, everyday living. Step onto the private back deck—ideal for sunlit morning coffee or shaded evening meals. The fully finished basement includes a spacious rec room with full ensuite, offering great potential for a 1-bedroom suite—perfect for guests, extended family, or rental income. The level, fully fenced backyard is a safe haven for kids and pets, with a storage shed and easy-care landscaping. The low-maintenance front yard offers RV parking and a second shed off the garage for added convenience. With custom wood feature walls, tasteful updates, and meticulous care throughout, this home is move-in ready. Located just 20 mins from Vernon and 45 mins from Kelowna International Airport, enjoy small-town charm with city accessibility. Don’t miss your chance to own this Lumby treasure! (id:58444)
Real Broker B.c. Ltd
1925 Enterprise Way Unit# 305
Kelowna, British Columbia
Modern 2 Bed | 2 Bath Condo in Prime Kelowna Location – Welcome to BEVERLY Discover urban living at its best in this spacious 2-bedroom, 2-bathroom condo, ideally located in the sought-after BEVERLY complex, built in 2021. Offering the perfect blend of convenience and contemporary style, this home places you just steps from Parkinson Recreation Centre, Kelowna Golf & Country Club, Orchard Park Shopping Mall, and a selection of fine dining options. Inside, you'll find a bright, open-concept layout with modern finishes throughout. The condo is part of a well-maintained 56-unit community with very reasonable strata fees that cover insurance, water, gas, and Garbage Pick up. What sets BEVERLY apart? Residents enjoy exclusive access to the Hyatt Hotel’s gym and pool for just $50/month per family. A stunning 5,000 sq. ft. rooftop patio offers breathtaking views and space to relax or entertain. A nearby bus stop provides quick, easy access to UBCO, downtown Kelowna, and more. Whether you're a first-time buyer, downsizer, or investor, this condo offers outstanding value in one of Kelowna’s most convenient and desirable neighborhoods. (id:58444)
Oakwyn Realty Okanagan
975 Academy Way Unit# 214
Kelowna, British Columbia
Going to University? Don't want to pay rent and move every year? These new market prices make buying for your student a positive investment! Great location,, 2 bed plus office (den is legally a 3rd bedroom!). Walk out patio to green space, great for sitting in the sun, 1 dog or 1 cat is allowed. Secure underground parking spot plus a storage locker! This one has been freshly painted and refurbished. Move in ready and immediate possession available. (id:58444)
Royal LePage Kelowna
2121 Ethel Street Unit# 107
Kelowna, British Columbia
Situated in the well-known Shaughnessy Corner building, this corner unit offers exceptional visibility along one of Kelowna’s busiest stretches. Large street-level windows provide steady natural light throughout the day and showcase the space to both vehicle and pedestrian traffic on Springfield Road. Currently set up as a hair studio, the unit features approximately 442 square feet of well-kept, functional space. The existing improvements create an easy transition for salon or wellness uses, while also offering flexibility for a variety of small business concepts. With strong exposure, convenient access, and a professional presence on a prominent corner, this is an opportunity you won’t want to miss. *Marketed List Price is estimated Gross Monthly Total. Lease will be defined as a NNN Lease. (id:58444)
Venture Realty Corp.
1099 Sunset Drive Unit# 441
Kelowna, British Columbia
Welcome to Waterscapes, one of downtown Kelowna’s most desirable resort-style communities. This top-floor 2 bedroom, 2 bathroom complex has just finished a professional rebuild, giving you the chance to move into what feels like a brand-new home without paying GST. The layout is bright and functional, with well-separated bedrooms for privacy, a kitchen with wrap-around granite countertops and bar seating, a built-in wine rack, an electric fireplace, and access to a spacious deck. The primary bedroom fits a king bed comfortably and includes a walk-in closet and full ensuite. The second bathroom features a walk-in shower, and the suite also includes in-unit laundry. Residents of Waterscapes enjoy access to the Cascade Club, offering an outdoor pool, two hot tubs, a fitness centre, residents lounge with pool tables, guest suites, and a putting green. Just steps from Okanagan Lake, this location puts you close to the yacht club, Prospera Place, Knox Mountain, restaurants, cafes, breweries, and Kelowna’s cultural district. The building is pet-friendly with no height restrictions for dogs. Whether you’re a first-time buyer, investor, or looking to enjoy downtown living, this is a rare chance to own in an almost-new building with secure underground parking and a private storage locker. (id:58444)
Realty One Real Estate Ltd
Royal LePage Kelowna
1967 Underhill Street Unit# 604
Kelowna, British Columbia
Experience 1,365 sq. ft. of quality finishings in this bright, open-concept home featuring 2 bedrooms, a den, and 2 full bathrooms, including a spacious 4-pc ensuite. Enjoy a stylish kitchen with stainless steel appliances, a formal dining area, and a cozy living room with a gas fireplace leading to a massive covered deck with stunning south views of Mission Creek. This sought-after steel and concrete building offers top amenities: a heated indoor pool, hot tub, social room, secure underground parking, and an additional storage unit conveniently located on the same floor. Pets welcome (1 small dog or cat). Central air and efficient forced-air heating ensure year-round comfort. Steps from shopping, dining, and fitness centers, this home has it all! Now VACANT, quick possession! (id:58444)
Cir Realty
1928 Summit Drive
Kelowna, British Columbia
1928 Summit Drive is a prime investment or potentially an owner occupier opportunity nestled in the vibrant Glenmore community of Kelowna, BC. This property currently boasts a full NNN lease with approximately seven years remaining, featuring a strong covenant and around 2,000 SF of rentable area, however could be made available for vacant possession for the right purchaser. Its high-profile location ensures excellent visibility, complemented by ample visitor parking and included pylon allocation. Surrounded by popular tenants such as Dairy Queen, Glenmore Dental, Liquor Store, Murray’s Pizza, Frilly Lilly, New Empress, Gibson Custom Homes and Dyck’s Pharmacists, this site is not only a hub of amenities but also a cornerstone of the surrounding community. The unit could also be made available with vacant possession, presenting a rare opportunity for an owner/occupier to establish themselves in a sought-after commercial node. (id:58444)
Venture Realty Corp.
152 Lost Creek Court
Kelowna, British Columbia
Welcome to this exceptional Rykon-built executive family home, set on one of the largest lots in all of Wilden. Offering over 3,600 sq. ft. of luxury living, this meticulously maintained residence has had only one owner and delivers the perfect blend of elegance, comfort, and functionality. Step inside to discover bright, open-concept living with soaring ceilings, rich hardwood flooring, and expansive windows overlooking the private, resort-style yard. The gourmet kitchen features a 36"" gas range, generous island seating, and seamless flow into the dining and living spaces—ideal for hosting and everyday family life. A dedicated main-floor office is perfect for remote work or study. Upstairs you’ll find three spacious bedrooms, including a serene primary suite with spa-inspired ensuite + w/i closet. The lower level offers an additional bedroom, large rec room, and plenty of space for media, fitness, or guests. The outdoor oasis is truly unmatched. Set on a beautifully landscaped lot with no neighbour behind, this property showcases the largest pool in Wilden—a spectacular 20' x 40' design with a brand-new liner—plus a relaxing hot tub for year-round enjoyment. Expansive patio areas provide endless room for lounging, entertaining, and soaking up the tranquillity. A triple garage (one tandem bay) offers abundant parking and storage for vehicles, toys, and hobbies. Located in one of Kelowna’s most sought-after communities, you’re surrounded by parks, playgrounds, and trails. (id:58444)
Royal LePage Kelowna
775 Academy Way Unit# 207
Kelowna, British Columbia
Modern 2 bed, 2 bath condo in the highly sought after u3 complex ideal for students, staff, or investors! This bright, spacious unit features a sleek kitchen with high-end stainless steel appliances, durable vinyl plank flooring, in suite laundry, and bedrooms on opposite sides for added privacy. Enjoy natural light, large windows, mountain views, and a private balcony where BBQs are allowed. The primary bedroom boasts a luxurious 3 piece ensuite, while the main bath is a 4 piece with a full tub/shower. comfort year-round with forced air heating and central A/C. Up to 4 caged mammals: up to 2 caged birds, up to 2 cats or 2 dogs, no more than 40 pounds, or 1 dog weighing no more than 80 pounds. Just a 15 min walk to UBCO and 5 mins to YLW airport. close to shopping, dining, transit, Aberdeen Hall, and recreation. 48 48-hour move-in notice to strata is required. The roof is approximately 7 years old. On the balcony, an electric BBQ is allowed. . Measurements are approximate. Measured by REALTOR® and BC assessment records and strata plan. Parking is in the carport. An additional space may be available for purchase. Strata Company: Associated Property Management. (id:58444)
RE/MAX City Realty
101 Village Centre Court Unit# 433 Lot# 21
Vernon, British Columbia
This is the largest unit in the Lodge and built with a unique layout of 2 full bedrooms plus ensuites on opposite sides of the living space. Vaulted ceilings and huge windows flood the Unit with light that makes the great scenery sparkle. South facing views from the balcony over the first hole of the Ridge Course. As part of the iconic Lodge building you have access to the pool and hot tub for the building as well as the Fitness Centre. Fully furnished and move-in ready, this Unit has paid the DCC to the City of Vernon and has opted out of the the Predator Ridge Rental Management Program, so you can live and enjoy the unit year-round, or rent it out long-term, retaining 100% of the income. Come and be part of a great community, with world class amenities and enjoy the very the North Okanagan has to offer on your terms. Note: As Unit is not part of the rental program there are some Predator Ridge privileges that won't apply, such as discounts in any of the Predator Ridge outlets and the friends and family booking discounts.. GST will likely be applicable to the sale. (id:58444)
Coldwell Banker Executives Realty
8932 Tavistock Road
Vernon, British Columbia
Breathtaking Lake Views in Vernon’s Premier Adventure Bay Community! Experience luxury living in this meticulously designed 4 bed + Den & 4 1/2 bath home spanning 3,303 SQFT. Showcasing floor-to-ceiling windows, artisan millwork, premium hardwood floors, & an open-concept layout, every detail has been crafted for modern elegance & comfort. The gourmet kitchen is a chef’s dream, featuring stainless steel appliances, sleek stone countertops, a spacious center island, custom cabinetry, & a generous pantry. Entertain in style with a built-in entertainment center, feature fireplace, & elegant wet bar. Retreat to the luxurious primary suite, complete with a walk-in closet & a spa-inspired 5-piece ensuite featuring an nVent Nuheat programmable heated-floor thermostat. Modern comforts include Control4 home automation, a multi-zone smart lighting control keypad, & efficient HVAC, ensuring comfort year-round. Outside, the home impresses with elegant stone & fibre cement façades, an elevated deck perfect for entertaining, and a year-round patio to soak in the views. Located just steps from access to a private beach, tennis & pickleball courts, & minutes from hiking trails, golf, wineries, & downtown amenities, this home offers the ultimate blend of refined living and everyday convenience. Book your tour today! (id:58444)
RE/MAX City Realty
1390 Mountain Avenue
Kelowna, British Columbia
Beautifully renovated Glenmore home! This bright and inviting 3-bedroom, 1.5-bath home is perfectly situated just minutes from Knox Mountain and Downtown Kelowna, nestled in a quiet, family-friendly neighbourhood. The open-concept main floor features a spacious kitchen with a large island, a generous living room highlighted by a stunning stone fireplace, and three well-sized bedrooms. Downstairs, a huge rec room with another fireplace offers the perfect space for movie nights, entertaining, or a home gym. The large utility/laundry room with built-in countertops provides excellent storage or hobby space. Enjoy ample parking with a big two-car carport and room for at least four more vehicles in the driveway—ideal for guests or recreational toys. Sitting on a large corner lot, this property offers plenty of space both inside and out to enjoy the Okanagan lifestyle. (id:58444)
RE/MAX Kelowna
796 Glenwood Avenue Unit# 2
Kelowna, British Columbia
Be the first one to select your brand-new unit in the most desirable area near Kelowna General Hospital! Another beautiful build by Wescan Homes. Come check out this sleek modern design located just steps to the Kelowna General Hospital, Okanagan lake, shops, restaurants, and downtown. As you step into this quality built 3-bedroom, 2.5-bathroom home you will be greeted with a large and bright open floor plan. This first floor offers large windows, cozy living room with an electric fireplace, dining area, beautiful kitchen with designer lighting, and a powder room. The kitchen offers SS LG appliances, solid slab quartz back splash with matching counters, ceiling height cabinetry with soft close hardware, and a high-quality waterproof vinyl plank flooring. Upstairs features 2 spare bedrooms, full bathroom, large master suite with a 3-piece ensuite and a decent sized walk-in-closet. Other great features include, Central air, single car garage, electric car charger roughed in, gas or electric range, second floor balcony, and stand-off glass railing. GST Applicable. (id:58444)
Oakwyn Realty Okanagan

