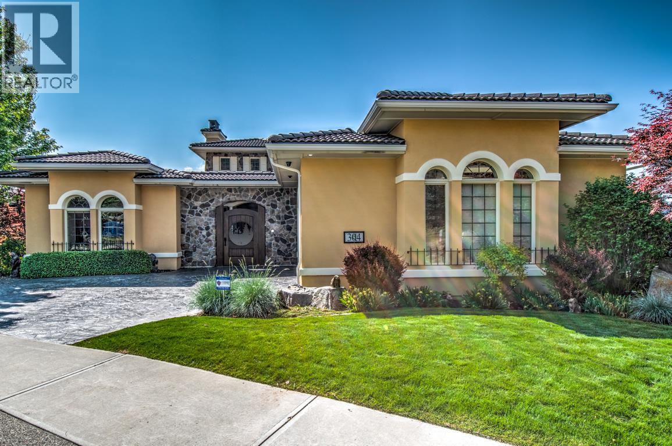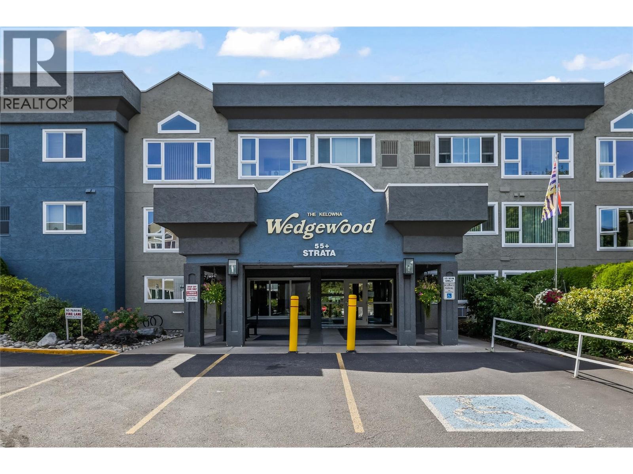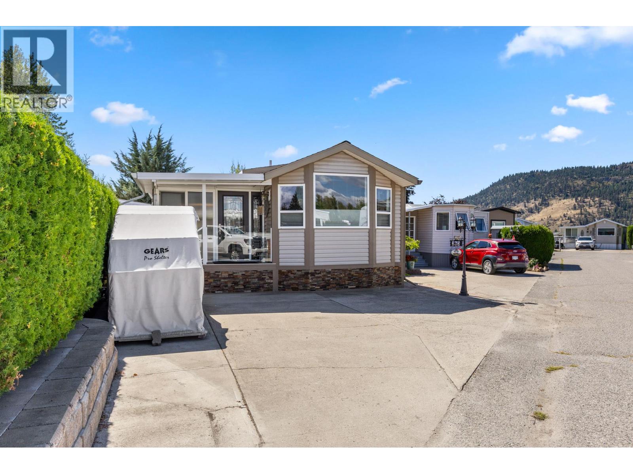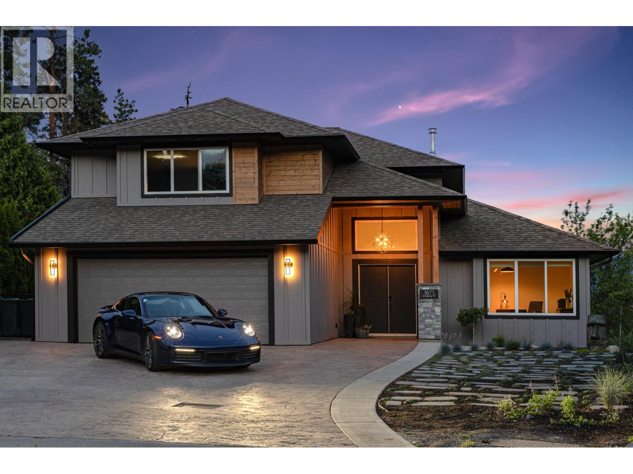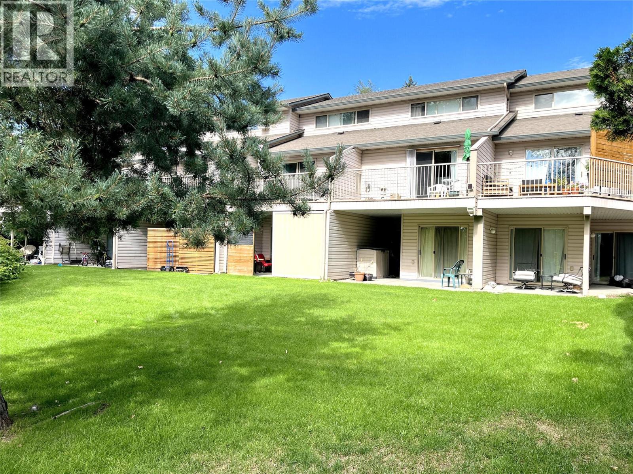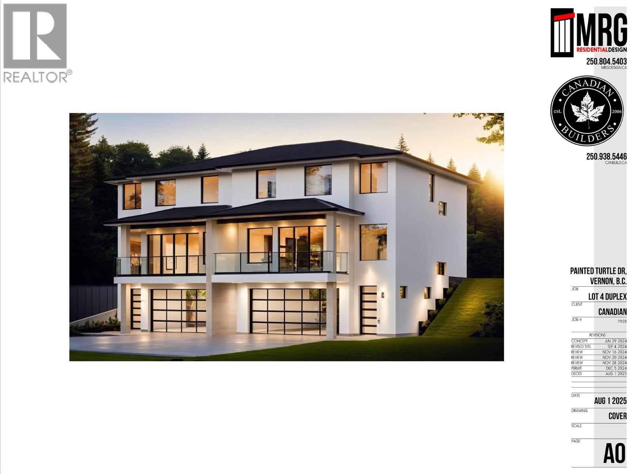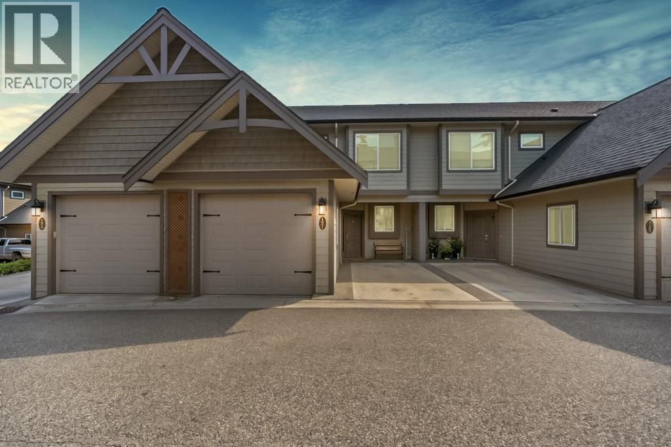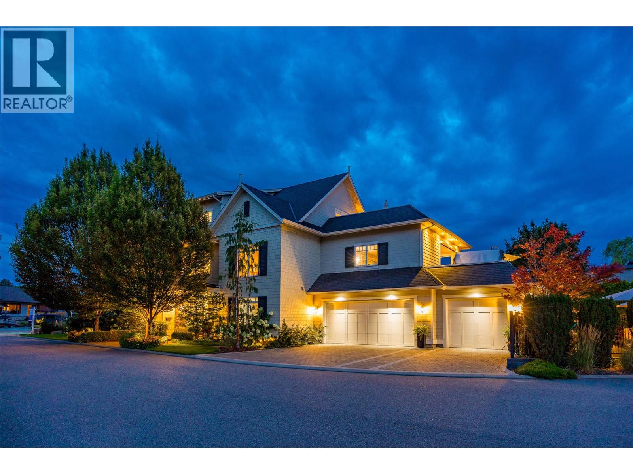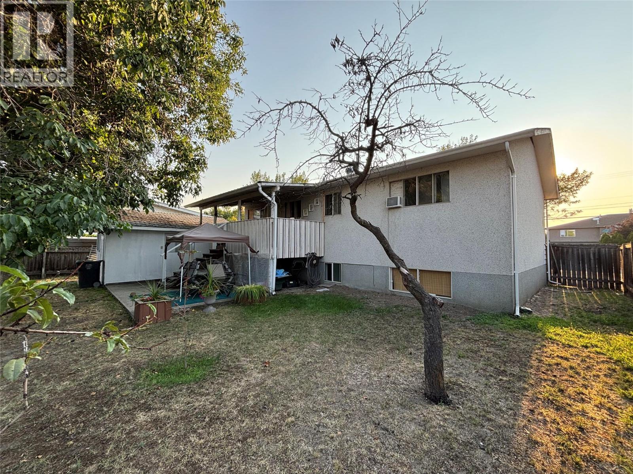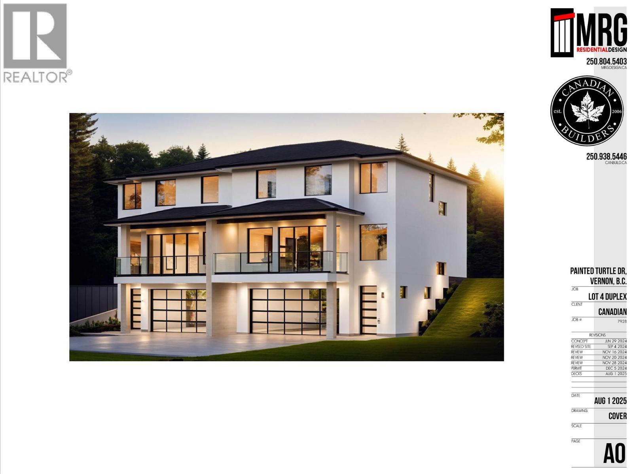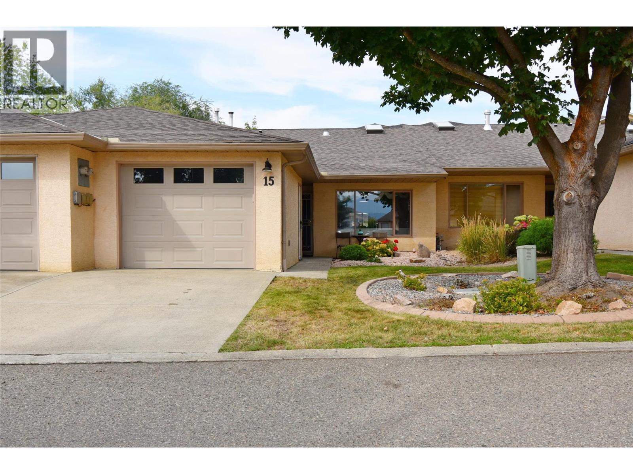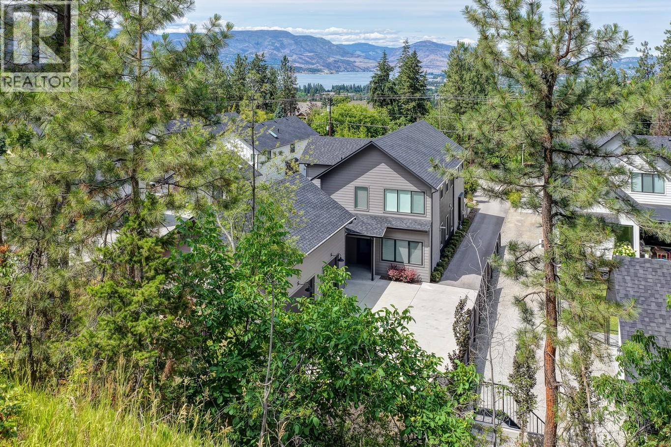304 Cordon Place
Vernon, British Columbia
Selling $129,000 Below Assessed Value!! Beautiful Tuscan-Style Architecture with postcard views of Okanagan Lake and numerous upgrades! This captivating 3 Bedroom + Den (potential 4th Bedroom), 4 bath walkout Rancher features over 3900sq/ft of luxurious geothermal heated and cooled space. Upon entry to the courtyard through the new $10,000 custom doors you have direct access to both the office and the impressive great room. Greeting you on entry is a floor to ceiling stone finished fireplace, 18' ceilings, hardwood floors, and a wall of windows overlooking the lake! This open floor plan includes a gourmet kitchen and scullery with granite counters, pantry and stainless steel appliances. The massive partially covered deck runs the length of the house and is accessed through multiple French Doors off the dining, living, and primary bedroom. Main floor has direct access to the heated garage with poly-aspartic flooring. Moving downstairs we have new carpets throughout that lead to the rec room with stone fireplace and bar, wine room, and the massive newly built media room. Outside the French doors is your new hot tub and newly landscaped no-maintenance yard. The location of this stunning home is ideal, only 4 minutes to the world-class ""The Rise"" golf course & 13 minutes to downtown Vernon. (id:58444)
Oakwyn Realty Okanagan
1045 Sutherland Avenue Unit# 145
Kelowna, British Columbia
Experience the charm of this 2-bedroom, 2-bathroom ground floor unit, ideal for those seeking a vibrant community lifestyle. With 1,186 sq ft of living space, you’ll enjoy year-round views of beautifully landscaped grounds.The kitchen boasts new appliances including high end fridge and induction stove, with extra cabinets and a movable island added for functionality. Newer furnace, AC, and washer/dryer (circa 2021), ensure modern comfort and convenience. Located in the renowned Wedgewood complex, one of the most desirable 55+ communities, you’ll find a welcoming atmosphere and a lively community feel. Situated just steps from Capri Mall, enjoy effortless access to grocery stores, bakeries, and specialty shops for all your daily needs. The Wedgewood offers a variety of amenities, including coffee groups, evening dining options, a billiards room, library, exercise room, workshop, and craft and hobbies area. This wheelchair-friendly residence ensures accessibility for everyone, and the no-pet policy contributes to a quiet and serene environment. Secure parking and storage add to your convenience and peace of mind. You’re also just a short distance from the beach and Okanagan Lake, perfect for sunny days and picturesque views. Don’t miss the opportunity to be part of this fantastic community, offering a superb blend of location, lifestyle, and amenities. Schedule your viewing today and explore all that this wonderful complex has to offer! (id:58444)
Royal LePage Kelowna
415 Commonwealth Road Unit# 363 Lot# 363
Kelowna, British Columbia
Welcome home to this charming 1 bed, 1 bath park model, where vaulted ceilings and an open floor plan create a bright, inviting space. Thoughtful design offers ample storage throughout, plus additional parking out front for guests. Cozy up by the fireplace on quiet evenings, or entertain friends with ease in the welcoming living area. Set against the backdrop of Duck Lake, this home is your gateway to both relaxation and adventure. Enjoy resort-style living with swimming pools, a lap pool, fitness facilities, pickleball and tennis courts, golf, and a vibrant amenity center. Beyond the community, explore local wineries, dining, and entertainment just minutes away. With low annual fees and a low-maintenance yard, this property is the perfect lifestyle choice for either full-time living or a seasonal escape. (id:58444)
Royal LePage Kelowna
1671 Lindsay Drive
Kelowna, British Columbia
This beautiful, spacious home has everything the family needs, all set on 0.28 acres on a peaceful street. Completely renovated from top to bottom since 2022, inside and out. Enjoy the massive back yard, with valley views and a glistening salt-water swimming pool, plus hot tub. The open concept main floor offers a bright and welcoming living room, dining room, and brand new kitchen with large pantry. The newly expanded covered deck provides multiple living spaces, all accessed by incredible French doors. The main floor master wing features a stunning spa-inspired ensuite and walk-through closet.. This floor is finished off with a dedicated office, powder room, and access to the oversized double garage. Upstairs are three additional bedrooms, bathroom, and huge family room perfect for movie nights and more. Downstairs is a bright and welcoming two bedroom and two bathroom in-law suite with dedicated laundry and the same great finishing. Also downstairs is a 461 square foot storage room under the garage, perfect for a home theatre, gym, or workshop. The backyard is a lush and private oasis, fully fenced with updated landscaping, heated pool (new liner), brand new hot tub, and tons of space to spare. Spectacular condition and move-in ready. New siding, exterior doors, garage doors, landscaping, decking, staircase, and soffits in 2025. This home looks and feels like new, with an irreplaceable lot in an incredible neighbourhood. RV parking and incredible curb appeal. AirBNB suite potential! (id:58444)
Sotheby's International Realty Canada
1607 43 Avenue Unit# 304 Lot# Sl 10
Vernon, British Columbia
This sensational upgraded condo has a fantastic floor plan. 3 bedrooms,3 bathrooms. On the main level you will find an open layout, kitchen with a sit up breakfast bar, living room with a gas fireplace, a good size balcony overlooking green space and a 2 piece bathroom. On the upper level is a private very large dedicated Primary bedroom with full ensuite. The lower level has walk-out to patio from bedrooms, a full bathroom and stacking laundry. Lots of green space around the townhouse for the kids to play. Nice area of complex and a handy location on a bus route. Perfect share home as main living space between the primary up and 2 bedrooms down. 2 parking stalls. (id:58444)
Royal LePage Downtown Realty
4317 Painted Turtle Drive
Vernon, British Columbia
Brand New Duplex offers Modern Living in a Prime Location! Welcome to Turtle Mountain’s newest community – Tassie Creek Estates! Be the first to call this stunning new duplex home. Currently under construction, this thoughtfully designed residence combines contemporary style with functional living. Offering 4 spacious bedrooms, 2.5 baths, & an open-concept main floor, this home is ideal for families, professionals, or investors seeking a low-maintenance lifestyle. Perched at the top of Turtle Mountain, it offers 2,400+ sq.ft. of modern living space with sweeping views of the city, valley, & Okanagan Lake. Inside, you’ll find 4 bedrooms, an office & 2.5 baths. The primary suite is upstairs with a walk-in closet & ensuite featuring a walk-in shower & dual sinks. Convenience is built in with laundry on the upper level—no more hauling loads up & down stairs! The open concept main floor is designed for both comfort & entertaining. The kitchen boasts a center island & pantry, seamlessly flowing into the dining room, which opens onto the front deck with incredible views. The living room features an electric fireplace, while the back sun deck offers a perfect retreat at the end of the day.A garage with workshop space completes this home, providing room for both parking & projects. Experience the best of modern design & Okanagan lifestyle in this brand-new Tassie Creek Estates duplex—move in as soon as construction is complete which is estimated for January 31, 2026. Price is plus GST (id:58444)
Real Broker B.c. Ltd
3780 Schubert Road Unit# 127
Armstrong, British Columbia
Townhome Living in the Heart of Armstrong. Discover all Armstrong has to offer at Willowbrook Terrace. This spacious 4-bedroom, 3.5-bathroom townhome delivers the comfort and function of a single-family home—without the upkeep. With three finished levels and a smart, low-maintenance yard, you can enjoy more time for family, travel, or exploring the vibrant Armstrong community. The main floor sets the stage for easy living and entertaining. An open-concept layout connects the living, dining, and kitchen areas, anchored by a large island that’s perfect for gathering or prepping dinner. A handy powder room on this level makes hosting a breeze, while sliding doors open to your covered deck and fenced backyard with direct street access. Upstairs, three bedrooms keep the family close. The primary suite features a walk-in closet and private ensuite, while the laundry room—conveniently on this level—makes busy days simpler. The fully finished lower level expands your options with a spacious family room, a fourth bedroom, a full bathroom, and bonus storage. With two parking spaces, including a single garage, you’ll have room for everything. The location seals the deal—you’re across the street from Highland Park Elementary, and just a short walk to the IPE grounds, Memorial Park, and Armstrong’s charming downtown. Whether you’re upsizing for family, or simply craving a more convenient lifestyle, Willowbrook Terrace is the perfect fit. (id:58444)
Real Broker B.c. Ltd
2410 Abbott Street Unit# 4
Kelowna, British Columbia
Welcome to luxury living on highly desirable Abbott Street! Combining timeless elegance with modern functionality, a spacious layout and impeccable finishes throughout. The grand double-storey foyer, embraces you with under-floor heated tile, soaring vaulted ceilings, and an abundance of natural light. An elevator, enhances accessibility and convenience. The ground level is perfect for guests or multi-generational living, featuring a private suite with kitchenette, sitting room and garden courtyard access, ideal for in-laws or Airbnb. An office, home theatre, laundry, and pool bathroom round out this level. The main floor chef’s kitchen with premium appliances and pantry, a great room with gas fireplace, two bedrooms with a shared bathroom, powder room, dining area, and a full wet bar with a dishwasher, wine and beverage fridges is an entertainer’s dream. Step outside to a stunning lounge and dining area with gas fireplace, TV, phantom screens, and hot tub. The top floor is an indulgent primary retreat with a spa-inspired marble bathroom, dressing room with laundry, private sitting area with fireplace, and a serene sun deck. Enjoy your secluded oasis with a UV pool, auto cover, and ample lounging space. A heated triple garage with additional storage completes this exquisite home. This freehold, bare land strata with private beach access has a low monthly strata $30 covering insurance for the common road. Ideally located near Pandosy Village, KGH, and the lake. (id:58444)
Macdonald Realty
Macdonald Realty Interior
3049 Gordon Drive
Kelowna, British Columbia
Great Opportunity for redevelopment. Large .33 acre lot. Futures C-NHD. This property is just around the corner to Okanagan College! Buyers to do their due diligence in confirming with the City of Kelowna on development options. Property is currently being rented. The value is in the land. Building square footage is from BC Assessment. Prime location, flat site on Gordon Drive. This property is close to shopping, busses, schools, beaches, restaurants and much more. (id:58444)
Canada Flex Realty Group Ltd.
4319 Painted Turtle Drive
Vernon, British Columbia
Brand New Duplex offers Modern Living in a Prime Location! Welcome to Turtle Mountain’s newest community – Tassie Creek Estates! Be the first to call this stunning new duplex home. Currently under construction, this thoughtfully designed residence combines contemporary style with functional living. Offering 4 spacious bedrooms, 2.5 baths, & an open-concept main floor, this home is ideal for families, professionals, or investors seeking a low-maintenance lifestyle. Perched at the top of Turtle Mountain, it offers 2,400+ sq.ft. of modern living space with sweeping views of the city, valley, & Okanagan Lake. Inside, you’ll find 4 bedrooms, an office & 2.5 baths. The primary suite is upstairs with a walk-in closet & ensuite featuring a walk-in shower & dual sinks. Convenience is built in with laundry on the upper level—no more hauling loads up & down stairs! The open concept main floor is designed for both comfort & entertaining. The kitchen boasts a center island & pantry, seamlessly flowing into the dining room, which opens onto the front deck with incredible views. The living room features an electric fireplace, while the back sun deck offers a perfect retreat at the end of the day.A garage with workshop space completes this home, providing room for both parking & projects. Experience the best of modern design & Okanagan lifestyle in this brand-new Tassie Creek Estates duplex—move in as soon as construction is complete which is estimated for January 31, 2026. Price is plus GST (id:58444)
Real Broker B.c. Ltd
1001 30 Avenue Unit# 15
Vernon, British Columbia
Welcome to Inglewood—one of Vernon’s most desirable 55+ strata communities, where peaceful living meets resort-style amenities. This beautifully maintained 2-bed, 2-bath rancher offers the perfect blend of comfort, functionality, and natural beauty; all on one convenient level. Step into the bright, open-concept living and dining area, where large windows and skylights fill the space with natural light. The kitchen and cozy nook provide a welcoming spot for entertaining or quiet evenings at home. The spacious primary suite features a private 3-pc ensuite and walk-in closet, while a second bedroom, full 4-pc bath, and laundry room complete the layout. One of the home’s unique highlights is the tranquil stream flowing beside the covered patio, creating a peaceful backdrop for your outdoor living space. At Inglewood, residents enjoy exclusive access to a heated saltwater pool and welcoming clubhouse which is perfect for social gatherings, activities, or simply relaxing with friends and neighbours. Beautifully landscaped & maintained grounds, RV parking, and low-maintenance living make this community truly special. Ideally located just minutes from shopping, healthcare, walking trails, and golf courses, this home offers the best of lifestyle and location. Pet restriction: one small cat and/or one small dog (not exceeding 12"" at the shoulder). No short-term rentals permitted. (id:58444)
Real Broker B.c. Ltd
773 Barnaby Road
Kelowna, British Columbia
Resting in Upper Mission you will find this beautiful, contemporary 5-bedroom family home with detailed finishing's throughout and well-appointed triple car garage with space for boat parking! Perfectly located to city amenities, prized schools, wineries & Local Regional Parks. This modern farmhouse inspired interior offers a warm and and inviting ambiance perfectly paired with the superior finishings throughout. Enjoy the covered front yard patio with dual sliding doors to the interior creating a perfect indoor-outdoor living space! The open design living room features two story ceilings and complete with custom metal chandeliers with oversized windows. Gourmet kitchen offering full S/S appliance package, quartz island, pantry & well thought out design overlooking the dining and living room area creating a great a space for entertaining friends & family! Master on the main with plush high-pile carpet hosts private access to the quiet outdoor space! Walk-through closet to spa like 5-piece ensuite offering modern seamless glass/tile shower, tile in bath, vanity with dual sinks and tile flooring! Main floor is finished with den/office. Upstairs you will find three generous sized bedrooms and lofted family room open to the lower level with a complimentary 4-piece bathroom. Lower-level offers great sized rec-room, tons of storage and the fifth bedroom! Bonus room above garage great for additional storage! Prime family home on 0.41acres! (id:58444)
Unison Jane Hoffman Realty

