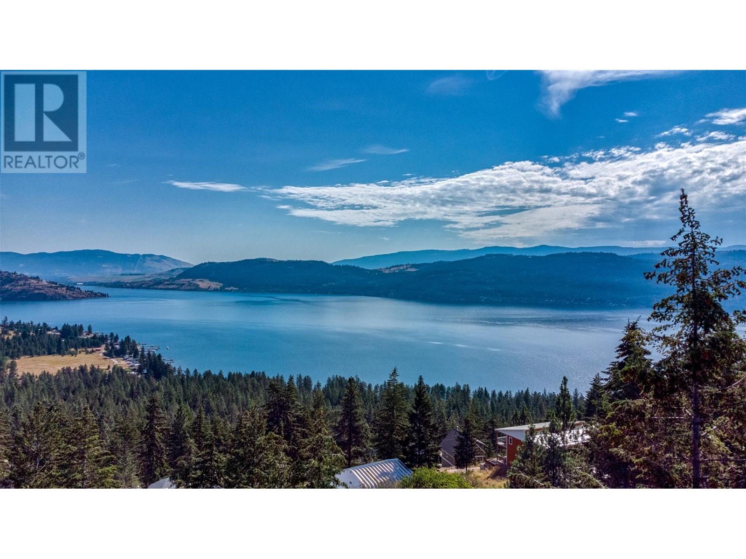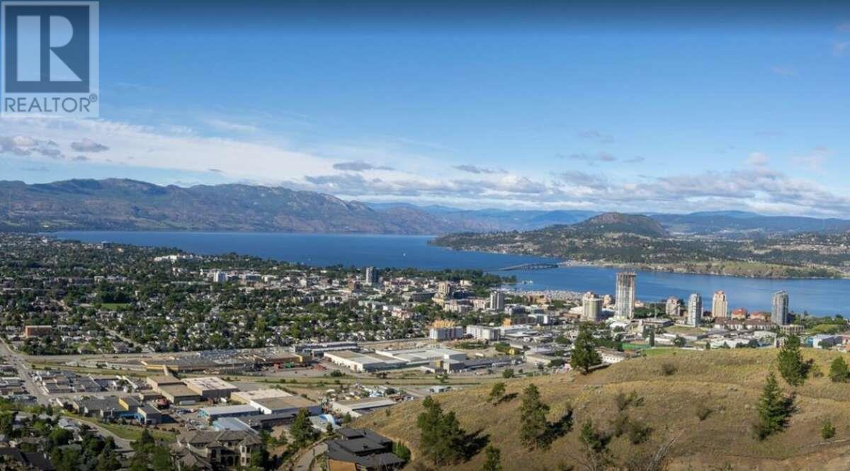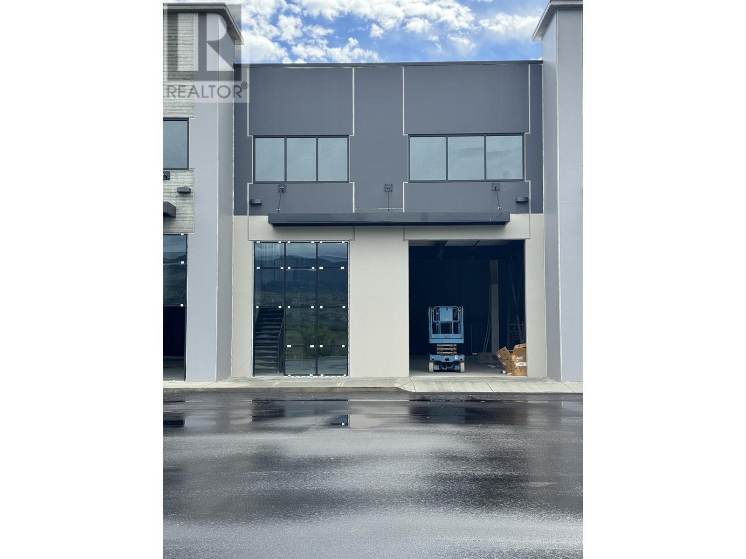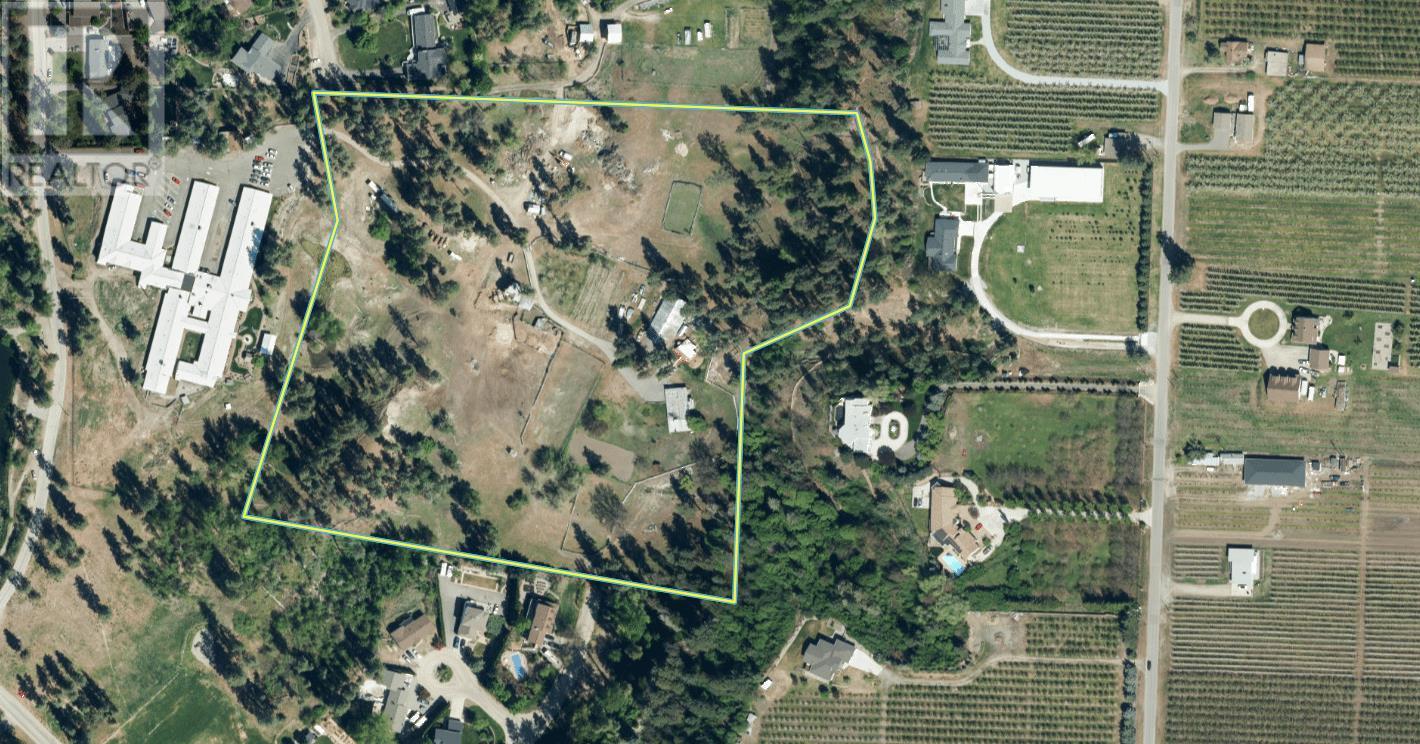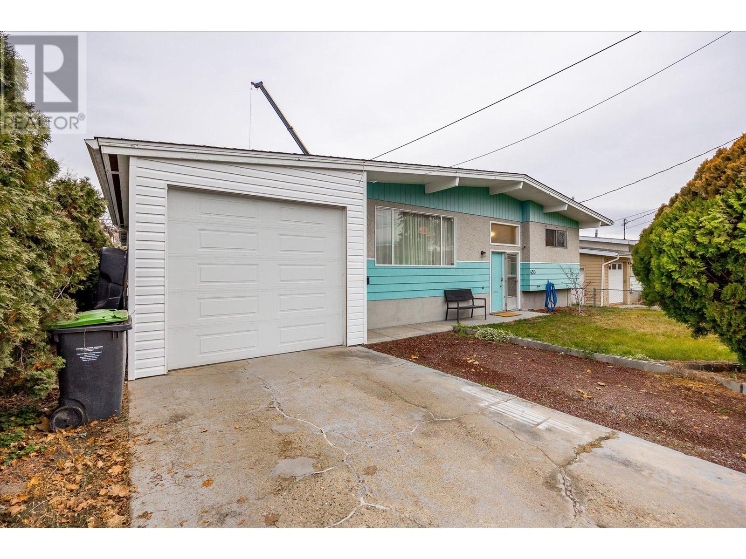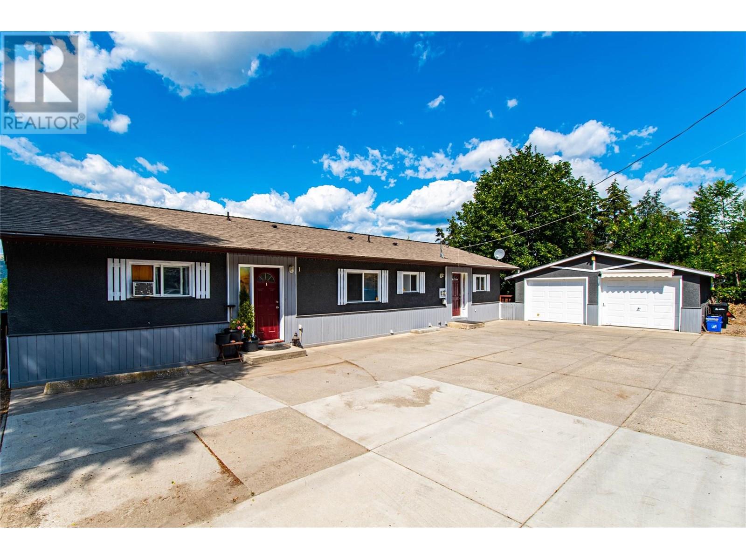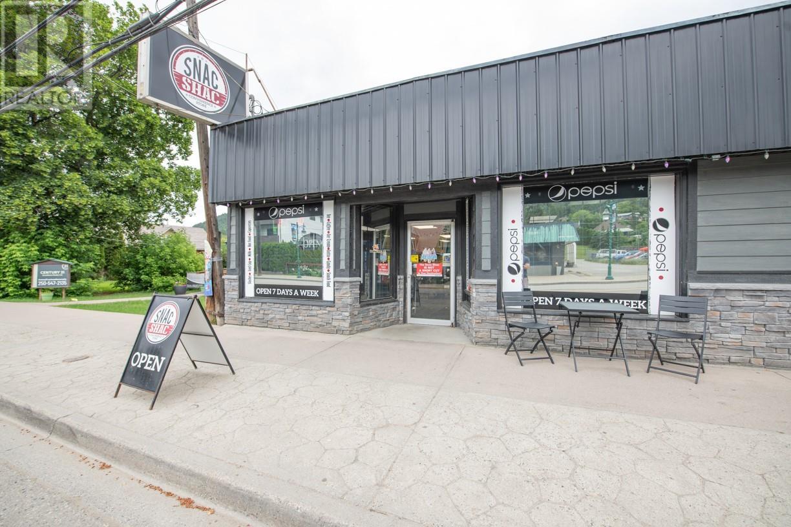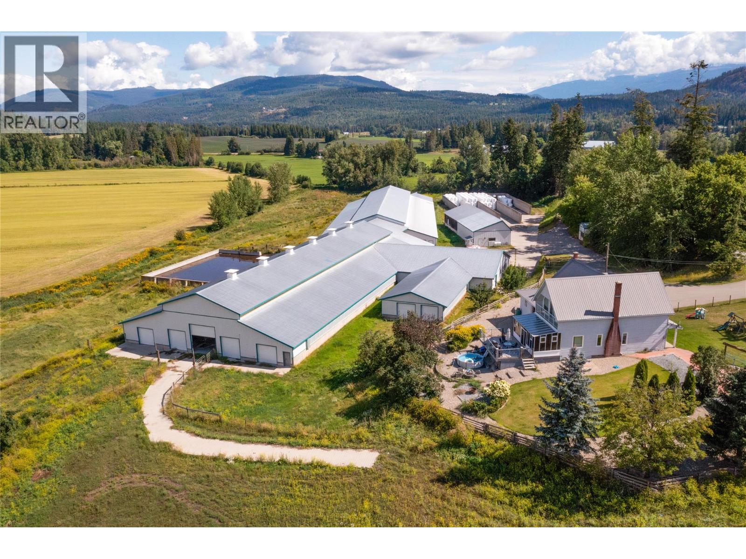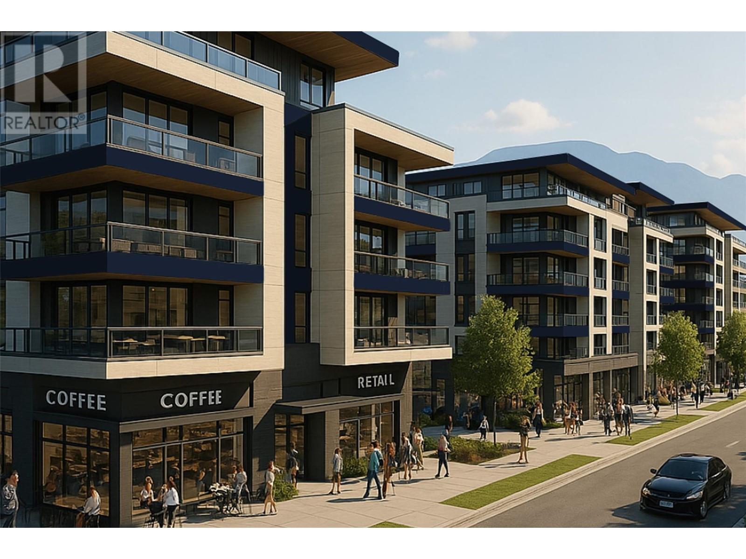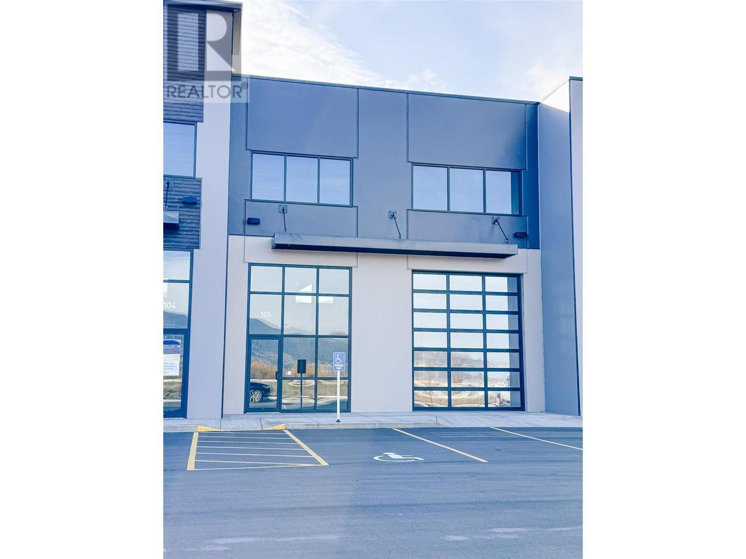10500 Columbia Way Lot# 64
Vernon, British Columbia
Your dream Okanagan lifestyle awaits! This spectacular lakeview lot in prestigious Westshore Estates is the perfect canvas for your forever home. Boasting dual access from Mountain Drive and Columbia Way, the property offers unparalleled flexibility for maximizing the breathtaking views and creating a truly custom build. Benefit from existing fill, power and water at the lot line, and no building time restrictions—simply bring your vision and builder. Westshore Estates is an outdoor enthusiast's paradise, with hiking, biking, boating, swimming, and scenic wonders right at your doorstep. Just a short drive from Vernon, Kelowna, West Kelowna, world-class wineries, Killiney Beach, and Fintry Provincial Park, this is the ultimate opportunity to embrace the Okanagan lifestyle. A septic permit is required. (id:58444)
Chamberlain Property Group
1160 Stoneypointe Court
Kelowna, British Columbia
For more information, please click on Brochure button below. Discover the most breathtaking vantage point in Kelowna! This prime lot offers panoramic views of the city, making it the perfect canvas for your dream home. Embrace the opportunity to design a unique living space that captures the beauty of the surroundings. Unleash your creativity and build the home you've always envisioned! Some photos are examples of rendering drawings. There is a house plan designed by Baxter Architects and a builder, Fawdry Developers with a $2,400,000 3 floor home plan that will showcase the highest view of Kelowna and most panoramic view of the valley…. All electric with solar system, pool and spa both inclusive with motorized cover… Plumbed also for Gas. (id:58444)
Easy List Realty
5460 Anderson Way Unit# 103
Vernon, British Columbia
NOW COMPLETE - This unit is 4,032SF at $9,442.67 per month plus GST and Utilities. 5460 Anderson Way offers eight commercial flex small bay strata units. This unit offers 3,076sf of main floor area and 956sf of mezzanine space, ready for tenant improvements. Located in the growing North End of Vernon, with prominent exposure to Hwy 97, these units are constructed with precast concrete insulated panels and provide individual storefronts. Each unit includes a mezzanine and the warehouse has 26 foot clear ceiling height. Also available for Sale. (id:58444)
Royal LePage Kelowna
2718 O'reilly Road
Kelowna, British Columbia
Exceptional Development Opportunity – 15.99 Acres (Not in the ALR) Rare chance to acquire a prime 15.99-acre holding property outside the ALR, offering immense development potential. Currently zoned RR1, with city sewer and water services adjacent to the property—a major infrastructure advantage. ? Development Potential: Preliminary plans by Protech available for a proposed 28-lot subdivision ? Prime Location: Centrally located, just minutes to downtown, Orchard Park Mall, Costco, and major transit routes ? Existing Home: Well-maintained 3,300 sq ft residence on-site—dated, but livable and income-generating during planning phases ? Flexible Options: Seller open to remaining involved as a partial equity partner Whether you're a developer, investor, or land banker, this is a rare opportunity to secure one of the last large, developable parcels in a sought-after urban location. (id:58444)
The Agency Kelowna
450 Mcdonald Road
Kelowna, British Columbia
450 McDonald Road is the perfect holding property. Situated in the developing area of Rutland surrounded by other potential land assembly homes, this home offers multiple access points to the property which makes it ideal for the savvy investor. 0.18 of an acre of flat land that could be the perfect starting piece for a developer to build a multi-family condo with the addition of the surrounding homes for sale. With new developments happening all over Rutland this location is ideal for its vicinity to amenities and schools. This home has been meticulously cared for and gas a variety of updates done which offers a great investment for a rental property till the time to develop is right. Home also offers a detached workshop, with power. Call or text today for more info or to book a showing. Andy (250) 300-8844 (id:58444)
Royal LePage Kelowna
5127 Lakeshore Road
Kelowna, British Columbia
Welcome to 5127 Lakeshore Road! Nestled among the serene trees along Lakeshore Road, this charming home on a generous .85-acre lot offers a peaceful retreat in a natural setting. With 2 bedrooms and 1.5 baths, this cozy property is ideal for those seeking tranquility and a connection to nature. The functional kitchen and dining area feature open display shelves and a seamless flow into the living room, where sliding glass doors lead to a private rear patio,perfect for outdoor relaxation. The living room also opens to a spacious front balcony that stretches across the home, offering elevated views and fresh air. The primary bedroom boasts double closets, a built-in vanity, and a convenient 2-piece ensuite, along with sliding glass doors that connect to the front balcony. Large windows fill the home with natural light, creating a warm and inviting atmosphere. Additional highlights include a spacious laundry room with a utility sink and access to the crawl space, a powered shed/workshop for projects or storage, and ample parking with a large covered carport. Great future potential once property is connected to sewer services. (id:58444)
Century 21 Assurance Realty Ltd
2090 Harvey Avenue Unit# 3b
Kelowna, British Columbia
Incredible high profile retail endcap opportunity coming available Q1, 2025. Unit 3-2090 Harvey is located on the bustling corner of Harvey Avenue and Cooper Road, kiddy corner from Orchard Park Mall. This 1,849 sf commercial retail unit could be demised to create two separate units (unit 3a and unit 3b), each unit being approximately 925 sf of rare CRU retail space. CA1 zoning allows for a variety of retail and service uses. Easy access via multiple access points from Harvey Avenue, Cooper Road and Enterprise Road. Ample onsite parking stalls. Neighboring tenants include new Tahini's Middle Eastern Food, new Popeye's Louisiana Kitchen and Midtown Dental Group. Current configuration includes 2 large open reception areas, staff room with kitchenette, private office and in suite washroom. (id:58444)
Venture Realty Corp.
4904 Pleasant Valley Road
Vernon, British Columbia
Great revenue stream income producing property on over 1/3 of an acre at the city limits. Legal duplex with an additional suite and a detached garage with nice views and privacy. Good tenants in place on right side and lower level. Left side suite vacant and ready to be tenanted at approx. $2400 per month. Great separation of space between units and lots of privacy. Vacant duplex side has 2 bedrooms up/one down, Main duplex side has 2 bedroom down. All units have own laundry. Newer updates throughout including kitchen, paint, windows and roof. Lots of extra parking, low maintenance yard and detached double garage. Further future potential development with R5 zoning! (id:58444)
Coldwell Banker Executives Realty
2133 Shuswap Avenue
Lumby, British Columbia
Prime commercial opportunity in the heart of Lumby! Located just steps from the local high school, this well-maintained building offers exceptional visibility and foot traffic in a central location. With an open-concept layout, ample natural light, and both street and off-street parking (including convenient rear access), this property is perfectly positioned for a wide variety of business ventures. Whether you're dreaming of opening a butcher shop, daycare, grocery store, laundromat, café, restaurant, or something entirely unique—this space is ready for your ideas. The building has been lovingly maintained with regular updates to infrastructure and equipment. Zoned for commercial use and backed by a strong sense of community in a growing town, this is your chance to bring your vision to life in a welcoming and high-traffic location. Let your imagination run wild and create the next great local destination in Lumby! (id:58444)
Real Broker B.c. Ltd
266 Mallory Road
Enderby, British Columbia
155 acres of fertile soil, Drive thru Dairy barns 150 free stalls room for 300 cows, Parlour set up for double 12, Manure pit, shop, bunker silo, generator, update parlour to milk again or would make a great heifer facility, 3 Homes, 4 Bedroom nicely remodeled older home. Two mobile homes 2008 56x27.5 double wide mobile, 66x14 single wide mobile. Great location between Salmon Arm and Enderby, close to lots of recreational activity, with lakes and mountains. (id:58444)
B.c. Farm & Ranch Realty Corp.
2840 Gordon Drive
Kelowna, British Columbia
NEW USE and ZONING change to UC5 for this Colossal Development Opportunity! With PHASE 1 in the OKANAGAN COLLEGE TOA (Transit Oriented Area), PHASES 2 and 3 on a TRANSIT SUPPORTIVE CORRIDOR, this LAND ASSEMBLY offers a total potential of 4.331 acres or 188,658.36 sq ft of land! Each phase is now UC5, allowing 6 storey mixed use. The total Assembly has a combined FAR of 380,017.44 sellable sq ft and up to 474,346.62 sellable sq ft with bonuses up to .5 FAR added. TOTAL LIST PRICE $37,694,225 PLS NOTE: 2840 Gordon Dr is in PHASE 3 and there is the option to purchase PHASE 3 only, up to 1.498 acres or 65,252.88 sq ft. At 1.8 FAR, there is a potential 117,455.18 sellable sq ft and up to 150,081.62 sellable sq ft with bonuses up to .5 FAR added. TOTAL LIST PRICE $12,724,500 Easy walk to buses, college and high schools, beaches, restaurants, shopping, the hospital and more! Flat site, easy to build, with exceptional exposure on Gordon Dr and excellent access off Bouvette St and Lowe Ct. Buyers to do own due diligence on intended use, both municipally and provincially. Some lots not listed. (id:58444)
Coldwell Banker Horizon Realty
5460 Anderson Way Unit# 5
Vernon, British Columbia
NOW COMPLETE - This unit is 4,098SF (can be combined for up to 12,272sf) 5460 Anderson Way offers commercial flex small bay strata units. This unit offers 3,076sf of main floor area and 1,022sf of mezzanine space, ready for tenant improvements. Located in the growing North End of Vernon, with prominent exposure to Hwy 97, these units are constructed with precast concrete insulated panels and provide individual storefronts. Each unit includes a mezzanine and the warehouse has 26 foot clear ceiling height. (id:58444)
Royal LePage Kelowna

