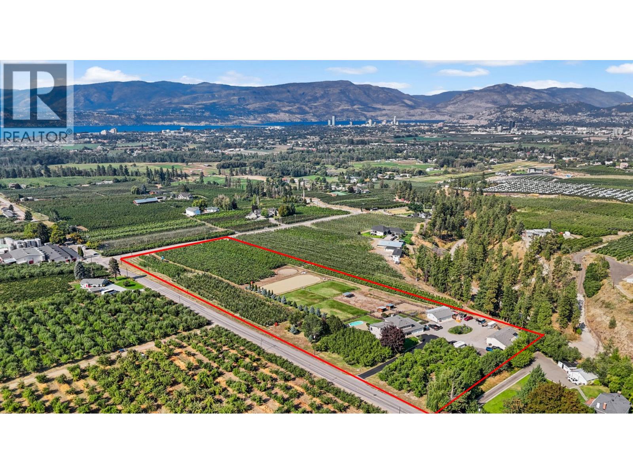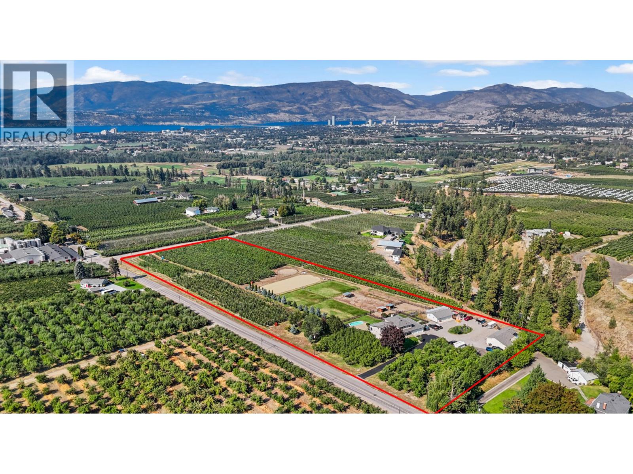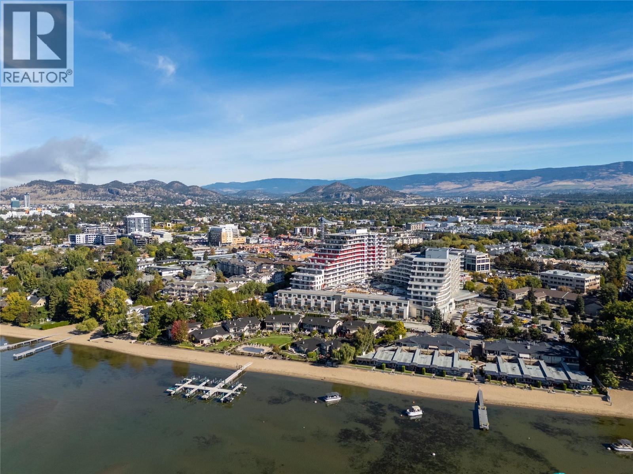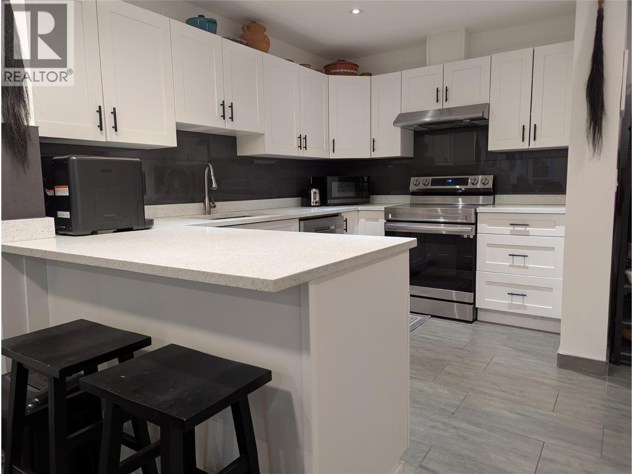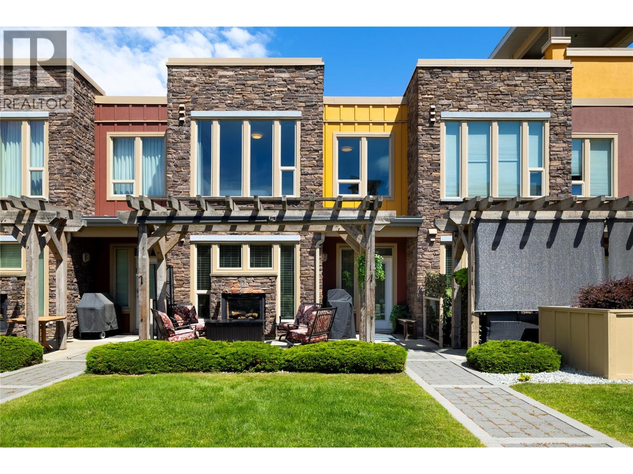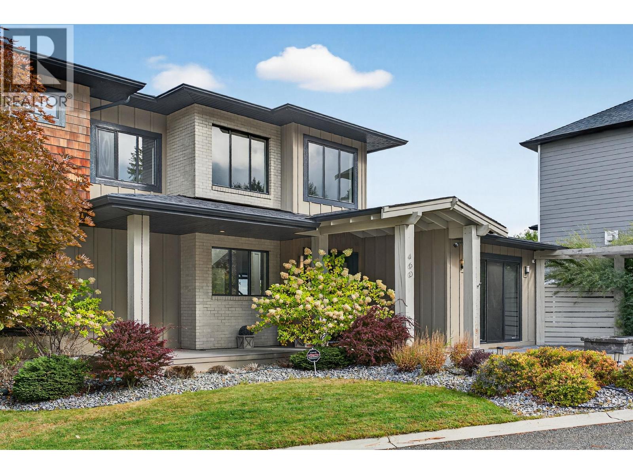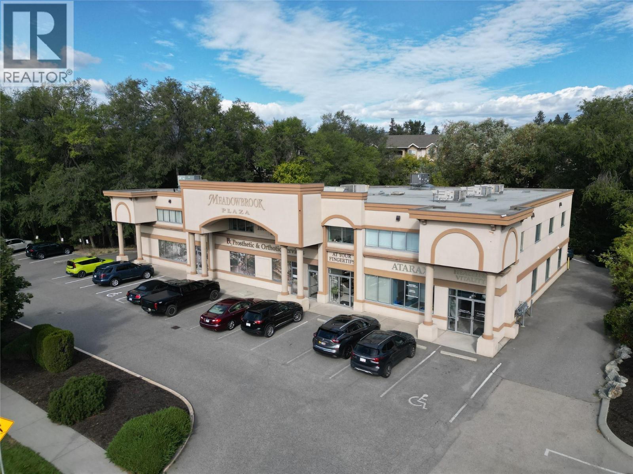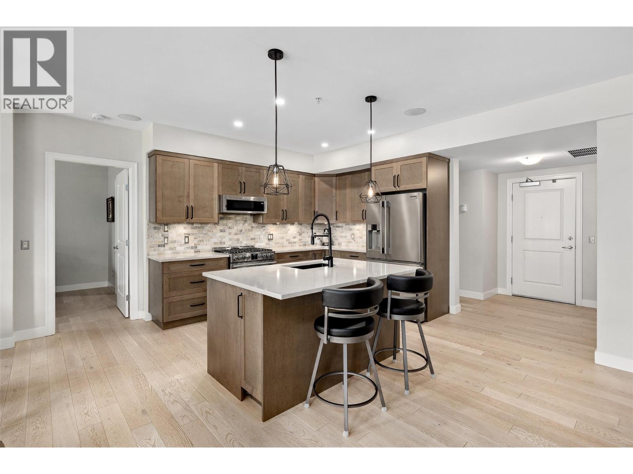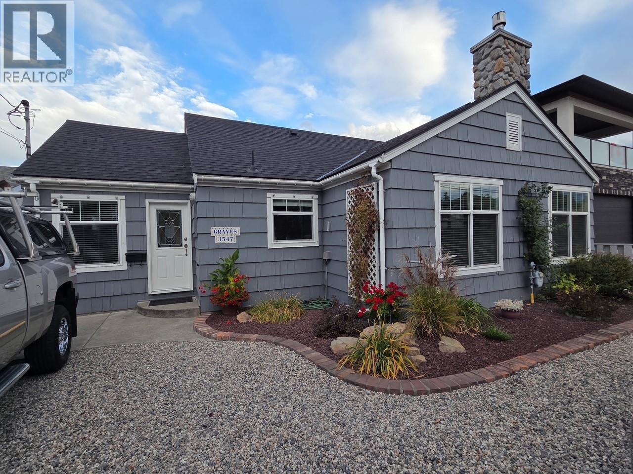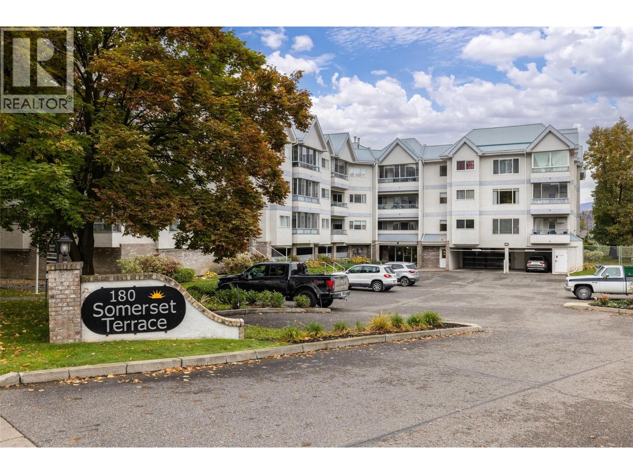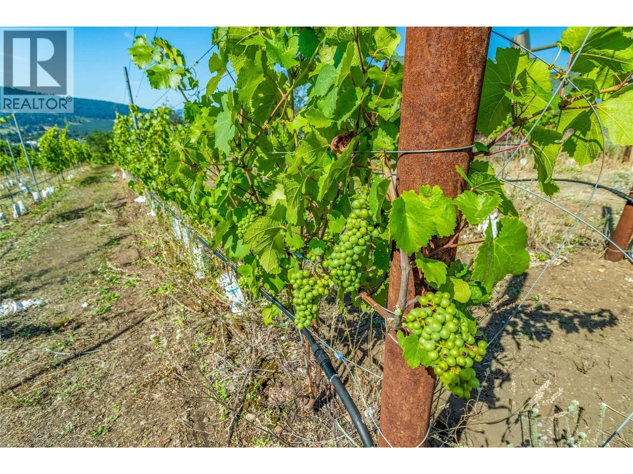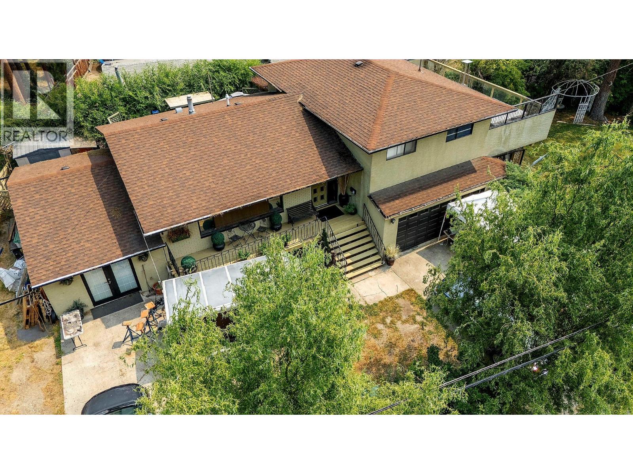3769 Spiers Road
Kelowna, British Columbia
Immerse yourself in some of the most captivating views Kelowna has to offer from this sought-after East Kelowna estate acreage. Gaze across Okanagan Lake as it winds from Peachland to Knox Mountain, framed by sparkling city lights and mountain silhouettes. Set amid orchard and vineyard estates, this serene location is just minutes from Orchard Park and downtown Kelowna. The renovated 4,280+ sq. ft. home is in pristine condition, thoughtfully designed to showcase the sweeping views—especially from the expansive kitchen, where view facing cabinets sit below window height for uninterrupted sight lines. A bright, inviting sunroom quickly becomes everyone’s favourite spot to relax. The versatile layout suits family living with multiple open concept gathering spaces, four bedrooms, a mudroom with dog wash, and a lower level easily suited thanks to a summer kitchen. Outdoors, unwind in the above-ground pool with its professionally designed deck and micro hot tub—perfect after a day of riding. The upper-level primary suite enjoys the home’s best view, featuring large windows, his-and-hers closets, and a spa-style ensuite with separate tub and shower. Equestrians will love the two paddocks with shelters, riding ring, and two substantial shops—one with a heated tack room—plus an oversized double garage and several outbuildings. A modern apple and cherry orchard provides farm status for low taxes and easy, low-impact farming, all on this incredible 7 acre estate. (id:58444)
RE/MAX Kelowna
3769 Spiers Road
Kelowna, British Columbia
Immerse yourself in some of the most captivating views Kelowna has to offer from this sought-after East Kelowna estate acreage. Gaze across Okanagan Lake as it winds from Peachland to Knox Mountain, framed by sparkling city lights and mountain silhouettes. Set amid orchard and vineyard estates, this serene location is just minutes from Orchard Park and downtown Kelowna. The renovated 4,280+ sq. ft. home is in pristine condition, thoughtfully designed to showcase the sweeping views—especially from the expansive kitchen, where view facing cabinets sit below window height for uninterrupted sight lines. A bright, inviting sunroom quickly becomes everyone’s favourite spot to relax. The versatile layout suits family living with multiple open concept gathering spaces, four bedrooms, a mudroom with dog wash, and a lower level easily suited thanks to a summer kitchen. Outdoors, unwind in the above-ground pool with its professionally designed deck and micro hot tub—perfect after a day of riding. The upper-level primary suite enjoys the home’s best view, featuring large windows, his-and-hers closets, and a spa-style ensuite with separate tub and shower. Equestrians will love the two paddocks with shelters, riding ring, and two substantial shops—one with a heated tack room—plus an oversized double garage and several outbuildings. A modern apple and cherry orchard provides farm status for low taxes and easy, low-impact farming, all on this incredible 7 acre estate. (id:58444)
RE/MAX Kelowna
3340 Lakeshore Drive Unit# 306
Kelowna, British Columbia
Welcome to MOVALA, a sophisticated beachside community and premier lakeside retreat in Kelowna’s prestigious Pandosy Village. Located directly beside Gyro Beach and minutes from downtown this BRAND NEW, 2-bed, 2-bath home offers nearly 1000 sq.ft. of thoughtfully designed living space plus an additional 435 sq.ft of exceptional outdoor living, complete with stunning views of Okanagan Lake. The spacious primary bedroom offers a walk-thru closet leading to the spa inspired ensuite. The second bedroom and full main area bathroom are perfect for family or guests. The large chef’s kitchen features sleek flat panel cabinetry, stunning quartz countertops, upgraded waterfall edge island, premium Bosch appliances, advanced Moen motion sensor faucets, and paneled fridge/freezer. The open-concept design flows seamlessly into the living & dining areas and opens to your private, covered patio – perfect for entertaining or simply soaking in the breathtaking, panoramic lake views. Enjoy exclusive, resort-style amenities including oversized swimming pool, two hot tubs, communal BBQ’s, cabanas, fitness/yoga centres, guest suite, games room, co-working spaces, and party room w/ full kitchen & dining room. Additional features include an EV-ready parking stall and unique to this unit is an additional extra-large storage. Step outside and embrace the best of Kelowna living w/ beach, dining, fitness, recreation, and more at your doorstep, this home offers the ultimate lakeside lifestyle! (id:58444)
Royal LePage Kelowna
1915 Pacific Court Unit# 401
Kelowna, British Columbia
Beautifully renovated move-in ready home in a steel and concrete building. This 2 bedroom home has been updated with new engineered hardwood floors, stylish quartz counter tops, new cabinets, appliances and sink in the kitchen, a stand-alone bathtub and new vanity and tiles in the bright and modern bathroom. The balcony has been enclosed and the baseboards are all new. Nothing to be done but move in. The strata fees are reasonable and include hot water and shared laundry on each floor as well as the use of the hot tub and sauna as well as the building maintenance and the use of the social rooms, including a kitchen and meeting/art room. It is possible to rent an additional covered parking spot and an additional storage unit if required. Enjoy the advantages of this great location, very close to the Parkinson Recreation Centre, the Capri Mall and Orchard Park. Rentals allowed with no age restriction, no pets allowed. (id:58444)
Royal LePage Kelowna
7343 Okanagan Landing Road Unit# 1130
Vernon, British Columbia
Experience the luxury of lakefront resort living at its finest—ideal for year-round living, a lock-and-leave lifestyle, or an exceptional vacation property with short-term rentals allowed! This immaculate 2-bed, 2.5-bath, two-storey townhouse has never been in the rental pool and shows true pride of ownership. Located just minutes from The Rise Golf Course, Predator Ridge Resort, SilverStar Mountain Resort, and some of B.C.’s most renowned wineries, this home offers the best of the Okanagan lifestyle. With direct entry from the courtyard, you’ll love morning coffee on your sunny patio—and when the seasons change, unwind by your indoor/outdoor double-sided fireplace for cozy year-round comfort. Your purchase includes the convenience of your own boat slip in the private marina. The Strand offers resort-style amenities including a private beach, lakeside hot tub, outdoor pool, secure underground parking, and private storage locker with bike storage. Whether you’re looking for a full-time residence, an investment opportunity, or a seasonal getaway, this is the place to be. Welcome to Vernon, B.C.—where lakefront living meets four-season adventure. NEW HEAT - AC UNIT Installed September 2025! Call to book your private showing today! (id:58444)
3 Percent Realty Inc.
460 Rockview Lane
Kelowna, British Columbia
Ideally situated on a quiet, dead-end street in one of Kettle Valley’s most sought-after neighbourhoods, this exceptional residence exemplifies premium family living. Occupying a landscaped corner lot, the property features expansive lake and mountain views and is conveniently located across from walking and hiking trails. The interior offers both functionality and elegance, with a double-sided fireplace that unites the main floor living and dining areas in a welcoming atmosphere. Hardwood flooring extends throughout the main level, complemented by plush carpeting in the bedrooms. The contemporary two-tone kitchen is equipped with stainless steel appliances, a spacious walk-in pantry, and modern cabinetry for optimal utility and style. A dedicated office with a private entrance provides an opportunity for a home-based business. All measurements are approximate. The upper level boasts three well-designed bedrooms, including a primary suite with impressive lake views, a walk-in closet, and a spa-inspired ensuite. Everyday convenience is enhanced by a walk-through laundry room connected directly to the primary suite. On the lower level, a self-contained in-law suite offers versatile accommodations suitable for extended family members, older children, or guests. The heated four-car garage includes an RV hookup and ample space for a large RV or boat, catering to outdoor enthusiasts. This residence is positioned just minutes from schools, parks, shopping, and biking trails. (id:58444)
Realty One Real Estate Ltd
RE/MAX Kelowna - Stone Sisters
2000 Enterprise Way
Kelowna, British Columbia
2000 Enterprise Way offers an outstanding opportunity to acquire five fully leased strata units totaling 5,445 SF within a two storey commercial building in central Kelowna. Built in 2000 and offered by the original developer, Strata Lots 2, 3, 5, 6 & 7 generate reliable income with long-term investment appeal. With excellent exposure along Enterprise Way, ample onsite parking, and stable multi-tenant occupancy, the site is well-positioned in one of Kelowna’s busiest corridors. Flexible CA1 zoning further enhances its value for both investors and future occupants. (id:58444)
Venture Realty Corp.
600 Sarsons Road Unit# 111
Kelowna, British Columbia
Located in the highly sought-after neighbourhood of Lower Mission, this 2 bed + den / 2 bath ground floor unit boasts 2 parking stalls and stress-free living with strata fees including heating/cooling. With 1,741 sqft of beautifully updated living space and approximately $100K in upgrades, the home features a chef-inspired kitchen with custom maple and birch cabinetry, quartz countertops, dovetailed drawers, stainless steel appliances, and feature lighting, complemented by Mirage engineered oak floors throughout. The open main living area is bright and inviting, with oversized windows letting in natural light. The primary suite includes a private fireplace, walk-in closet, and a spa-like 5-piece ensuite with heated floors. Additional features in the home include a second bedroom, full bath, separate laundry room, a versatile den perfect as an office or guest bedroom, and storage locker. Step outside to your covered patio with privacy screen and enjoy the immaculate landscaping. The complex offers resort-like amenities include an indoor pool, hot tub, gym, and entertainment area and only a short distance to schools, the Sunshine Market, Okanagan Lake, beaches, and recreation centres, this home combines luxury, lifestyle, and convenience. Call our team today to book your private viewing of this gorgeous home! (id:58444)
Royal LePage Kelowna
3547 Lakeshore Road
Kelowna, British Columbia
A quaint No Step Rancher with detached garage for the hobby /car enthusiast. Lush gardens and patio area with hot tub Located in a recreational corridor of Lakeshore Road, across the street from the most iconic lake front destination. Zoned MF-1 (infill housing) offering flexibility for Townhomes, Duplexes, or small scale multi family build, with a Land Assembly. Ideal property for the boutique developer, investor group or high end recreational/urban living that aligns with Kelowna's OCP goals for sustainable housing plans. (id:58444)
RE/MAX Kelowna
180 Hollywood Road N Unit# 207
Kelowna, British Columbia
Discover easy, turn-key living in this bright and beautifully maintained 2-bedroom, 2-bath condo in the highly desirable Somerset Terrace—a 55+ community perfectly situated just steps from Willow Park Shopping Centre and local amenities. This spacious unit features modern updates throughout, including newer flooring and appliances, creating a fresh and inviting atmosphere. The enclosed southwest-facing balcony provides a sunny, year-round space to relax and enjoy the view. Convenience abounds with in-suite laundry, secure entry, underground parking, and a private storage locker. Residents also enjoy access to fantastic building amenities such as a social room, guest suite, and workshop. Fabulous condo, sorry no pets allowed, this property is ideal for those seeking comfort, convenience, and a low-maintenance lifestyle — Rentals allowed in a well-cared-for building, unfortunately no pets. Book your private showing today! (id:58444)
Coldwell Banker Executives Realty
9269 Highway 6
Coldstream, British Columbia
Welcome to 9269 Highway 6! Where opportunity meets Okanagan beauty. Perfectly positioned in the sought-after Coldstream community, this 16-acre property showcases breathtaking panoramic views of the valley and rolling hills, offering the perfect blend of rural tranquillity and natural elegance. This premium vineyard estate features 9 acres planted with top-tier grape varieties — 5 acres of Pinot Noir and 4 acres of Pinot Gris — established two years ago and ready for future harvests. Whether you’re an experienced vintner or just starting your winemaking journey, the groundwork for success is already in place. With ample space to build your dream home, boutique winery, or additional outbuildings, the possibilities are endless. Septic approval and a completed application for your dream home are already in place, and architectural plans for a stunning custom residence are available upon request — saving you time and bringing your vision to life. A 53-foot storage/equipment trailer (purchased in 2022) with side-door access is included, providing excellent functionality for agricultural or storage needs. Whether you’re seeking a peaceful country lifestyle, an agricultural investment, or a vineyard venture, 9269 Highway 6 offers an exceptional opportunity to create something truly special in the heart of the Okanagan. (Adjacent property at 9371 Highway 6 – 2.47 acres with a home – also available for purchase, offering even greater potential to expand your vision.) (id:58444)
Century 21 Assurance Realty Ltd
599 Clifton Road S
Kelowna, British Columbia
Welcome to 599 Clifton Road, a spacious and beautifully updated family home ready for its next chapter. With 4 bedrooms, 3 bathrooms, and over 2,300 sq ft of living space, this split-level residence offers comfort and functionality for everyday life. The renovated kitchen with rich wood cabinetry and high-end appliances opens to a bright dining and living area, seamlessly connecting to a private patio for indoor-outdoor living. Upstairs, three generous bedrooms include a primary suite with walk-in closet and ensuite. The lower levels provide a cozy family room with a custom stone wood-burning fireplace, an additional bedroom, rec room, office area with custom built-in desk, and large laundry space — ideal for guests, hobbies, or a home workspace. Outside, enjoy a landscaped yard with mature trees, lush gardens with irrigation, and multiple patios, plus ample parking with a double attached garage, single garage, and two driveways with extra room for RV parking. Beyond its move-in ready appeal, this property also holds exciting long-term potential. Sitting on a 9,975 sq ft MF1-zoned corner lot, it offers flexibility for infill development, with the option to add development alongside the existing home positioned on half the large lot, or redevelop for maximum density with up to six ground-oriented residential units. Whether you’re looking for the perfect family home today or an investment in tomorrow, this Glenmore property delivers both lifestyle and opportunity. (id:58444)
RE/MAX Kelowna

