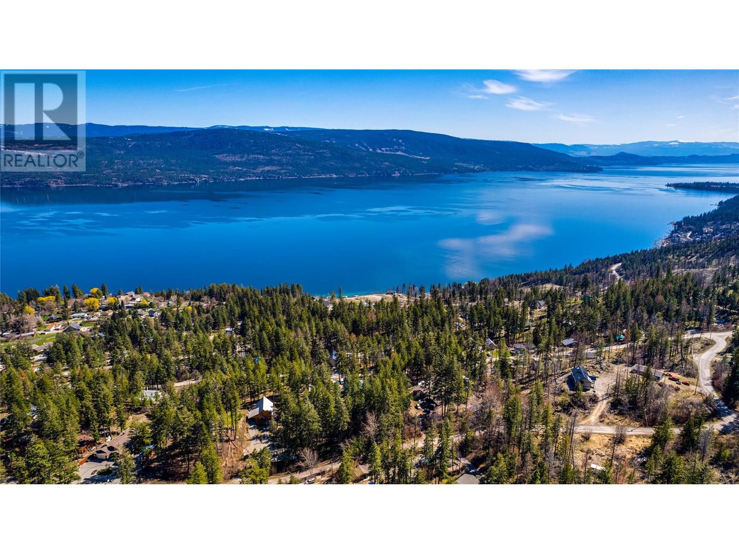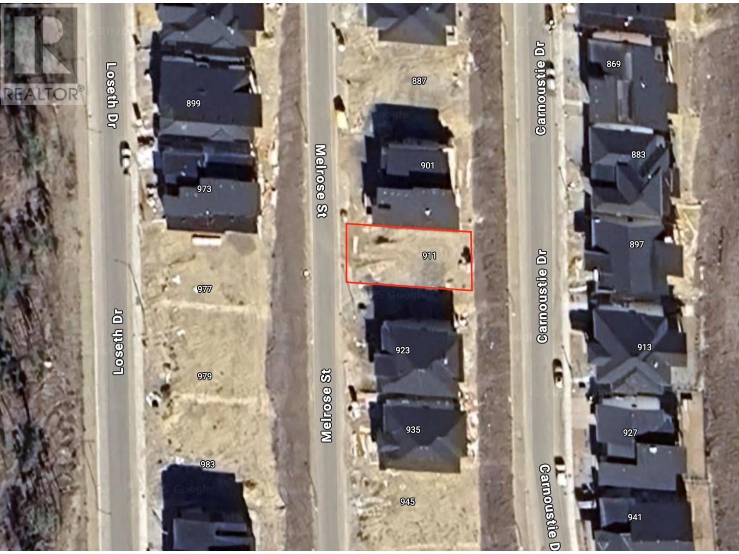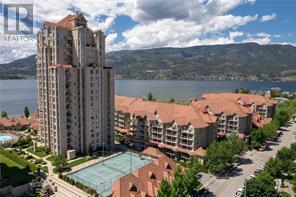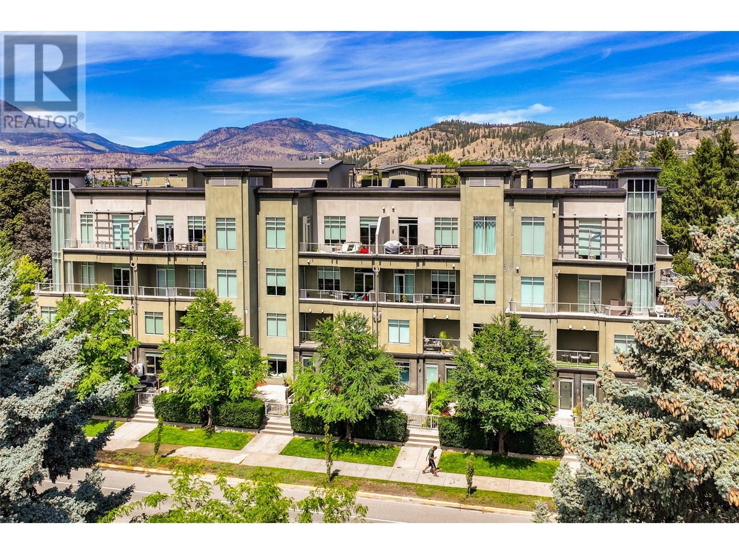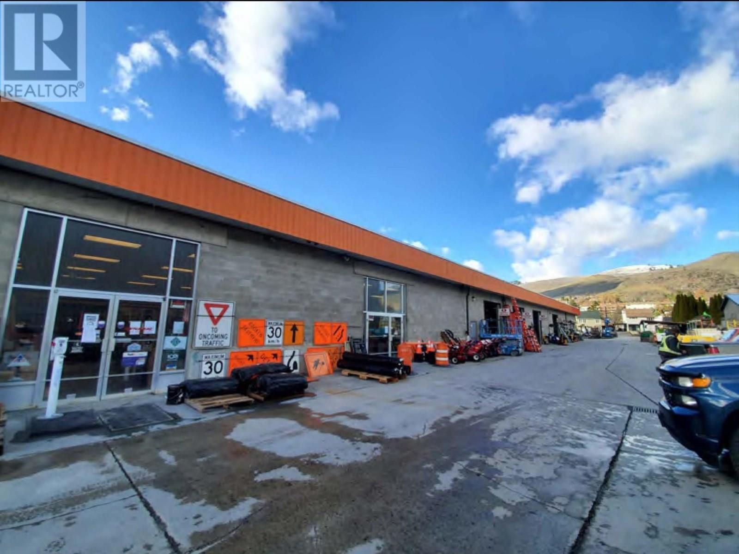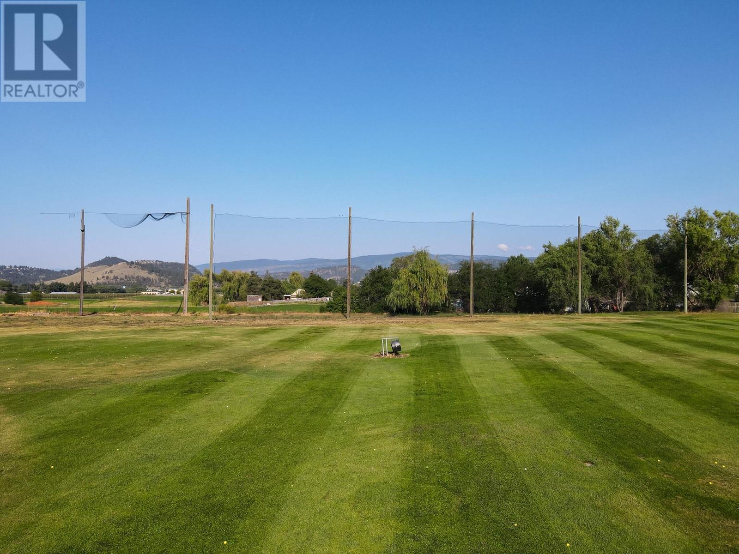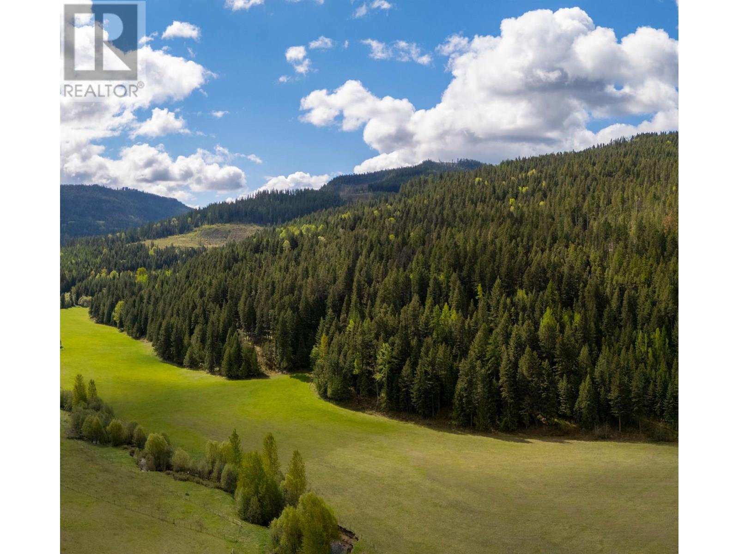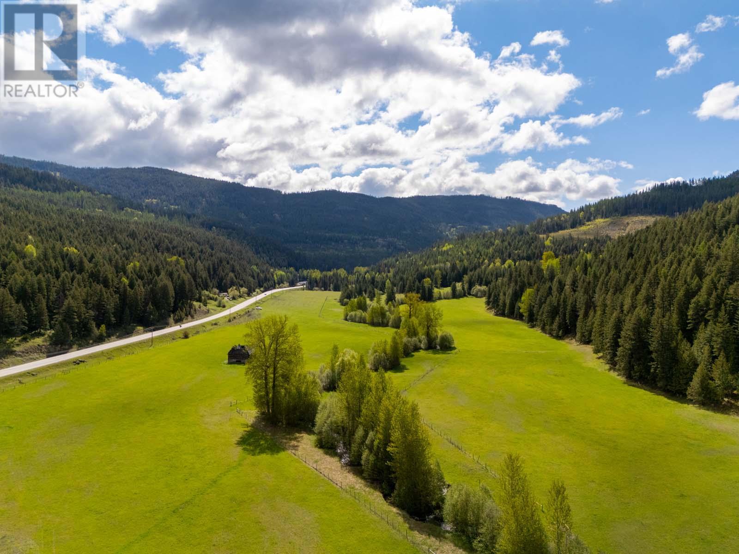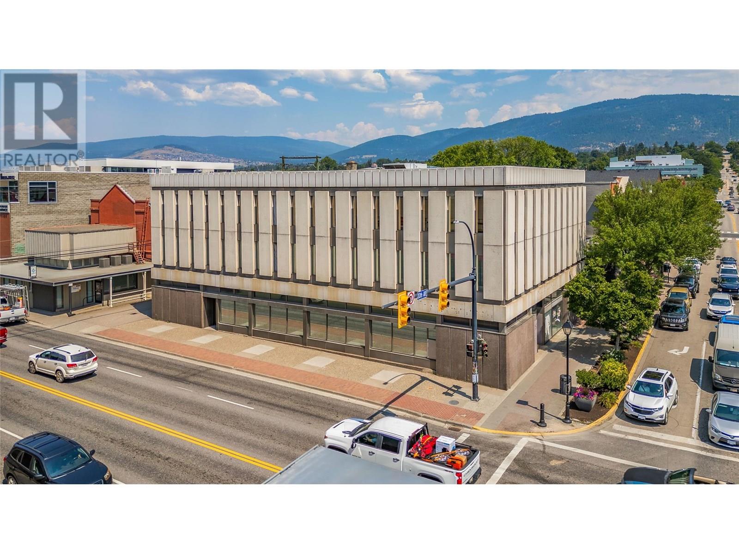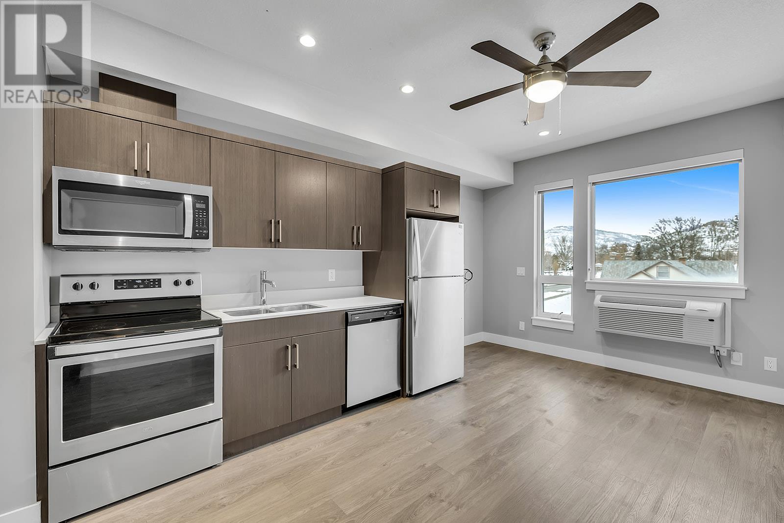583 Moody Crescent
Vernon, British Columbia
Come enjoy rural living at its finest and embrace all the serene beauty of Fintry. This 0.49 acre lot offers the perfect opportunity for a walkout rancher and provides easy access to Killiney Beach & boat launch on Okanagan Lake, plus Fintry Provincial Park & waterfalls. With no timelines to build, plus power & water at the lot line, you can take your time designing your ideal home. Enjoy the peaceful surroundings while being just 30 minutes from Vernon and 40 minutes from West Kelowna. Create your dream retreat in this tranquil setting—your vision on your timeline. (id:58444)
RE/MAX Vernon Salt Fowler
911 Melrose Street
Kelowna, British Columbia
Time to build the dream, on your own lot in Black Mountain! Whether you're ready to design from scratch or already have plans in mind, this is a golden opportunity to create a home that truly fits your lifestyle. Set in one of Kelowna’s up-and-coming neighbourhoods, this gently sloped lot is ideal for a walk-out rancher, with flat driveways and spacious view decks that are highly sought after on this street. Enjoy stunning views and a lifestyle surrounded by golf, hiking, biking, and endless outdoor adventures. You're just 10 minutes from shopping, 40 minutes to Big White, and kids can hop on a quick bus ride to all levels of schools. The lot is +GST and available with or without a building contract, bring your own builder if you prefer. All services are at the lot line, making the build process smooth and simple. A $10,000 landscaping compliance deposit is due to the developer upon completion. Start imagining the possibilities and bring your dream home to life in this fantastic location! (id:58444)
Coldwell Banker Horizon Realty
910 Lumby Mabel Lake Road
Lumby, British Columbia
200-Acre Commercial Estate – World-Class Equestrian Operation. Exceptional commercial estate offering proven infrastructure, expansive facilities and endless potential for diverse commercial business ventures. For over 30 years, this world-class equestrian operation has produced elite show horses and trained show jumpers with annual sales to international buyers. 67 horses on site. Facilities include a 25,400 sq. ft. indoor arena , 8,464 sq. ft. training building, 5,415 sq. ft. hay shed, workshop, grain bins with processing station, and a 400x300 show ring. Two residences: main home 5,900 sq. ft., second home 2,230 sq. ft.; plus a 430 sq. ft. cottage. Property is fully irrigated. Two high-output wells producing 420 GPM. Ideal for equestrian use or adaptable to agriculture, cannabis cultivation, agri-tourism, or other commercial pursuits requiring significant infrastructure. Located 10 min to Lumby, 30 min to Vernon, 1 hour to Kelowna Intern. Airport. The scale, layout, and extensive infrastructure of this property make it ideal for a wide range of business ventures, whether continuing the legacy as a premier equestrian or another innovative business model. Turn-key operation available. Seller open to negotiating partnership opportunities or retaining key management. A rare chance to acquire a property of this caliber, scale, and commercial versatility. Contact listing agent for the full feature package and to discuss how this exceptional estate can serve your business vision (id:58444)
Exp Realty (Kelowna)
Royal LePage Little Oak Realty
910 Lumby Mabel Lake Road
Lumby, British Columbia
200-Acre Commercial Estate – World-Class Equestrian Operation. Exceptional commercial estate offering proven infrastructure, expansive facilities and endless potential for diverse commercial ventures. For over 30 years, this world-class equestrian operation has produced elite show horses and trained show jumpers with annual sales to international buyers. 67 horses on site. Facilities include a 25,400 sq. ft. indoor arena , 8,464 sq. ft. training building, 5,415 sq. ft. hay shed, workshop, grain bins with processing station, and a 400x300 show ring. Two residences: main home 5,900 sq. ft., second home 2,230sq. ft.; plus a 430sq. ft. cottage. Property is fully irrigated. Two high-output wells producing 420 GPM. Ideal for equestrian use or adaptable to agriculture, cannabis cultivation, agri-tourism, or other commercial pursuits requiring significant infrastructure. Located 10 min to Lumby 30 min to Vernon, 1 hour to Kelowna International Airport. The scale, layout, and extensive infrastructure of this property make it ideal for a wide range of business ventures, whether continuing the legacy as a premier equestrian or another innovative business model. Turn-key operation available. Seller open to negotiating partnership opportunities or retaining key management. A rare chance to acquire a property of this caliber, scale, and commercial versatility. Contact listing agent for the full feature package and to discuss how this exceptional estate can serve your business vision. (id:58444)
Exp Realty (Kelowna)
Royal LePage Little Oak Realty
1128 Sunset Drive Unit# 1104
Kelowna, British Columbia
A Luxury RESORT Waterfront Living in the Heart of Downtown Kelowna ""Sunset Waterfront Resort"" where you can Enjoy the Absolute Okanagan Lifestyle, Enjoy the Stunning Lake, Mountain and City Views, all Amenities. Steps to Beaches, Prospera Place Arena, High-end Restaurants , Shopping, Banking, Public Transit, Knox Mountain, Perfect for Full Time Residence, and for Investors ... PLUS... BOAT Slip is an Option up to 25 feet... 2 Swimming Pools Outdoor and Indoor, Hot Tub, Steam Room, Tennis Court, BOAT Moorage is Available, Fitness Room ... Fully Furnished 2 bedroom+ 2 bath Condo. (id:58444)
Oakwyn Realty Okanagan
1495 Graham Street Unit# 406
Kelowna, British Columbia
Welcome to your sophisticated urban oasis in this stunning 2-bedroom, 2-bathroom condo at Fuzion. With high ceilings and oversized south-facing windows, this open-concept living space is filled with natural light. Step outside to your private balcony, accessible from the living and dining area. Alternatively, escape to your private rooftop patio, complete with your own hot tub—ideal for relaxing under the stars or enjoying mountain views. The primary suite features a spacious walk-in closet and a luxurious ensuite bathroom. Enjoy the convenience of in-unit laundry and the added benefit of not one but two coveted parking stalls. As a resident of this incredible building, you can access various amenities, including an outdoor poolside lounge, a rooftop pool, and a hot tub just outside your door. A meeting room is available down the hall, and you'll appreciate the on-site gym and car wash area. This location is centrally situated, close to shopping and dining options. (id:58444)
Coldwell Banker Horizon Realty
4509 25 Avenue
Vernon, British Columbia
FOR SALE: Income-Producing Industrial Facility with Retail & Warehouse Components at 6% CAP RATE. An exceptional opportunity to acquire a 12,495 sq. ft. light industrial facility on a full one-acre site in Vernon, BC. This concrete block building features a functional, segmented interior with excellent utility for a wide range of users—from warehousing and light manufacturing to retail distribution and trades. Office/Lunchroom Area: Wood-framed and metal-clad, finished interior. Retail/Showroom Area: Heated and air-conditioned. Warehouse Space: 3 bay doors, 3 mezzanines, concrete flooring, and 14' ceilings. Insulated Shop Area: Separate access with dedicated bay door; heated and secure. Rear Yard Storage Area: Open-air space at the rear for outdoor equipment or material storage. Roof: Torch-on membrane roof, replaced in sections over the past 3–7 years, Doors: 4 x 14’ overhead warehouse bay doors, electrical: 200 Amp 3-phase power service. Multiple access points and a flexible layout, the building can accommodate one or multiple tenants or be tailored to an owner-user's operation. Whether you're an investor looking for stable light industrial income or an end-user seeking operational efficiency with expansion potential, this property offers a compelling mix of location, functionality, and income. The current owner is flexible—can remain in place or vacate with proper notice. Business NOT for sale only the Property. (id:58444)
Business Finders Canada
625 Old Vernon Road
Kelowna, British Columbia
10 ACRES in a prime location! This property is leased to a golf driving range business. The golf driving range business is not for sale. All viewings are by appointment only. Do not approach or talk to any staff at the golf driving range business. This property is Zoned P3 - ALR. A golf driving range business including clubhouse, pro-shop, restaurant and/or lounge, parking area and ancillary golf course buildings are permitted under an Agricultural Land Commission Covenant registered on Title. Contact the Listing Broker for more information. (id:58444)
Macdonald Realty
Dl5135 Highway 33 E Highway
Kelowna, British Columbia
The ultimate retreat, tucked well away from the highway, with a creek running through, this 20 acre farm in scenic Joe Rich offers privacy & serenity. A short drive to Kelowna or Big White, you’ll find the commute here to Orchard Park is shorter than driving from Rutland to Kettle Valley. Postcard worthy setting offering access to some of the best back country BC has to offer. A charming mix of flat pasture and forested slope backing on to Crown Land. Adding to the character is a tranquil creek which runs through the pasture. Whether you simply want a private building site or have a few horses to bring along, you’ll love living on this wonderful acreage. Joe Rich is a quaint town with a community hall and ice rink. Residents are spread out but are known for their sense of community and tendency to stay for many years even generations. This is an outdoor persons haven. Space, privacy, serenity; a blank yet inspiring canvas awaiting your dreams. Access by registered easement through the neighbouring farm. This calibre of property changes hands rarely and has been in the same family for generations. Adjoining 153 acre parcel also for sale MLS #10354389. (id:58444)
RE/MAX Kelowna
13375 Highway 33 E Highway
Kelowna, British Columbia
Adventure for sale! 153 Acres of wide open spaces, hay fields, stunning views, paths and trails leading to hidden gems, creeks and forests, plateaus hidden in the trees, miles of riding and exploring - its all here within a short drive of big city amenities and world class skiing. Business opportunities include agri tourism, cattle, diversified ground crops, livestock, equestrian centre, retreat, on site sales potential - and more. Backing onto crown land where years more adventure awaits. With such a vast expanse of land, there's ample potential to create your farm estate. Joe Rich Creek runs through the idyllic pasture and provides water rights to the property. Plus, the vintage barn adds a touch of history and character. The property is bisected by the highway and much of the property is outside of the ALR - lots to be explored. Previously used for cattle in conjunction with range lease. Less than 30 minutes to Big White Ski Resort. Only 15 minutes to the City of Kelowna boundary. You’ll find the commute here to Orchard Park is shorter than driving from Rutland to Kettle Valley. Joe Rich is a quaint town with a community hall and ice rink. This is an outdoor persons haven. Owned by the same family for generations, it’s definitely a once-in-a-lifetime opportunity for someone looking to invest in a truly unique piece of central Okanagan real estate! Adjoining 20 acre parcel also for sale MLS#10354391. (id:58444)
RE/MAX Kelowna
3131 30th Avenue
Vernon, British Columbia
Here’s your chance to secure a cornerstone property in the heart of Downtown Vernon—an exceptional investment opportunity with unmatched upside. Formerly the RBC building, this prominent commercial property is a true landmark, steeped in history and positioned at one of the city's most visible and high-traffic intersections. The original bank vault remains as a striking architectural feature, adding character and intrigue to your future development. Now stripped to its concrete core, the space is a blank slate—ready for a visionary investor or entrepreneur to transform it into something extraordinary. Whether you envision a dynamic retail destination, high-end office space, a thriving restaurant, or a mixed-use development, the flexibility and location of this building offer limitless potential. With downtown Vernon undergoing exciting revitalization, this is the perfect moment to stake your claim in a fast-evolving urban hub. High visibility, constant foot traffic, and rich local heritage make this a rare asset with tremendous future value. Don’t miss out on this once-in-a-generation opportunity. Book your private tour today and explore the possibilities waiting to be realized at this prestigious downtown address. (id:58444)
Century 21 Assurance Realty Ltd
925 Leon Avenue Unit# 302
Kelowna, British Columbia
Centrally located modern studio suite is ready for move in!! Complete with a full kitchen that includes stainless steel appliances & quartz countertops. This suite has lots of natural light through the large window, a full 4 piece bathroom, in suite laundry & A/C. Cambridge House offers exceptional amenities, including a large open indoor concept social lounge, gym, business center, and an outdoor courtyard with a barbecue area. Short stroll to downtown Kelowna's many amenities, including beaches, trails, shopping, dining, and a variety of entertainment. 1 secured parking stall and storage locker included. 2 dogs or 2 cats or 1 of each. Less than 25 lbs. Rentals allowed. This property is ideal for first-time buyers, students, or investors. (id:58444)
RE/MAX Kelowna

