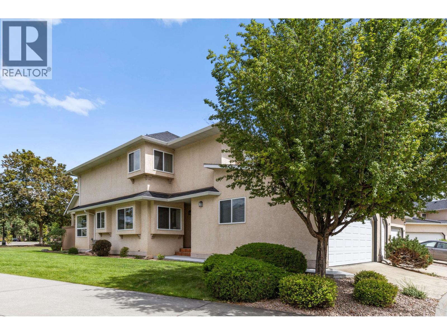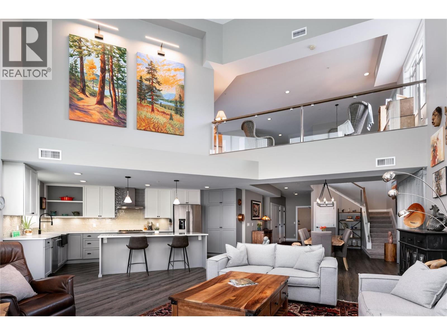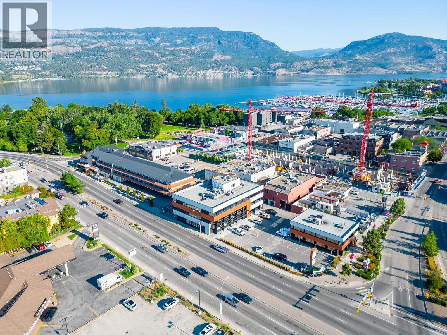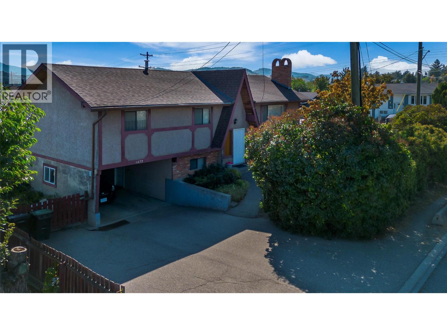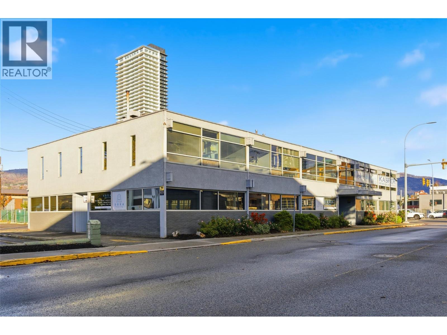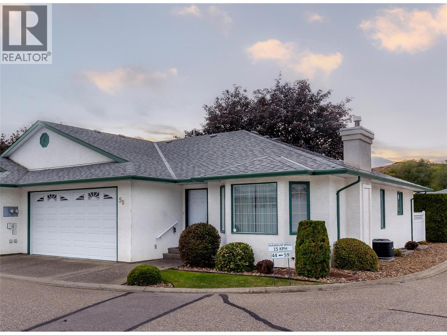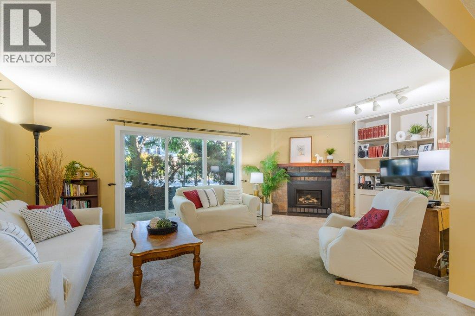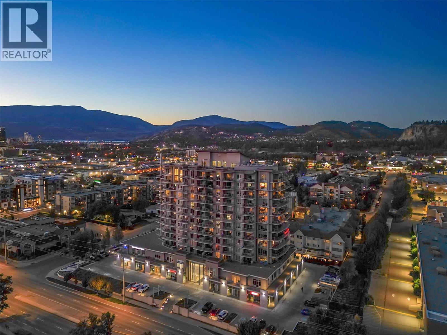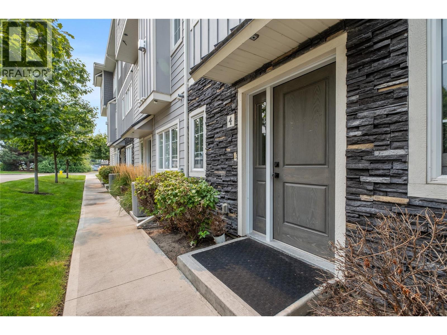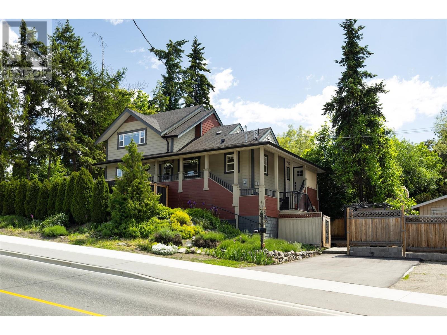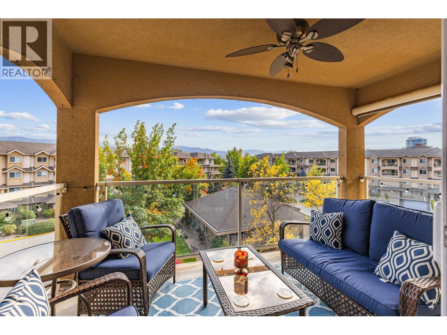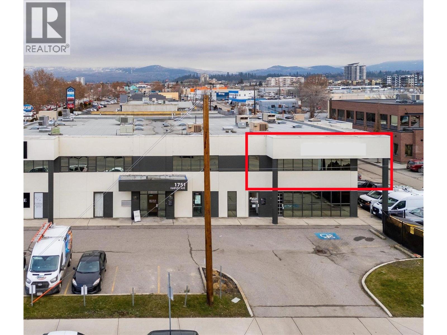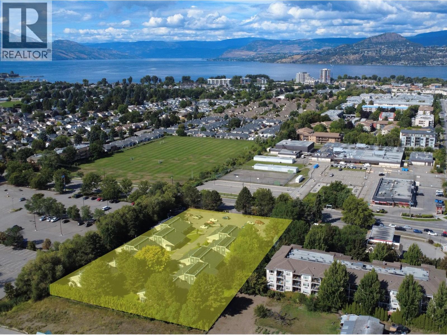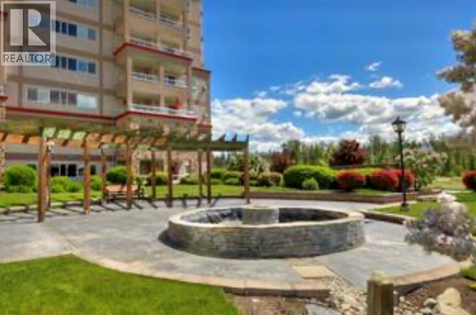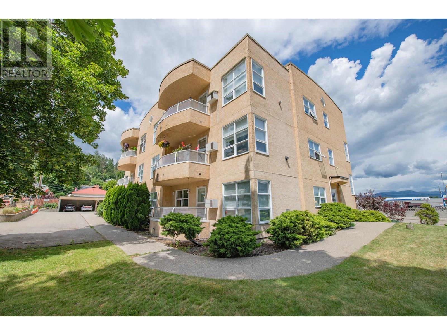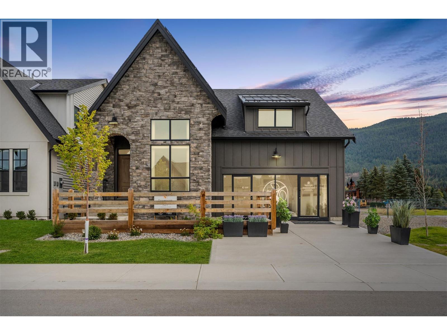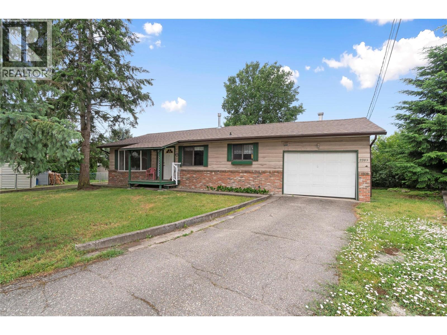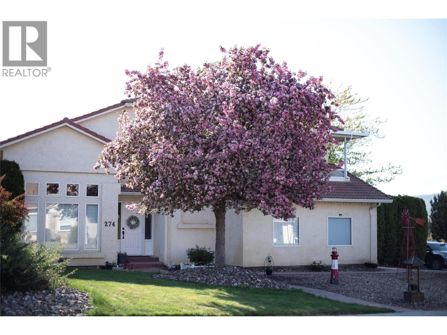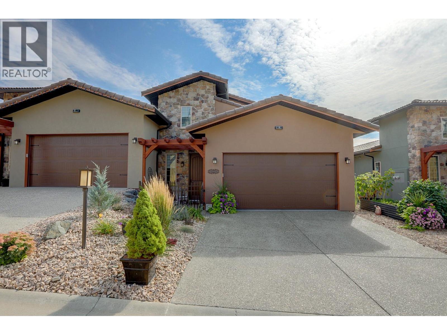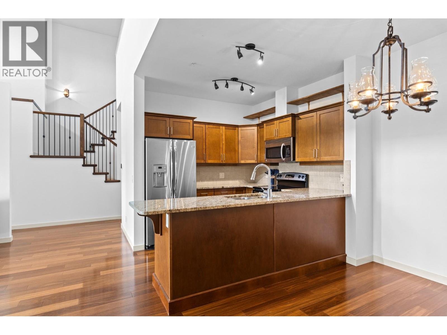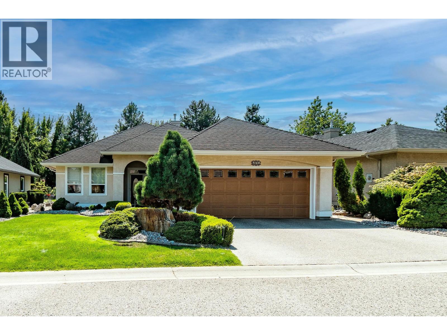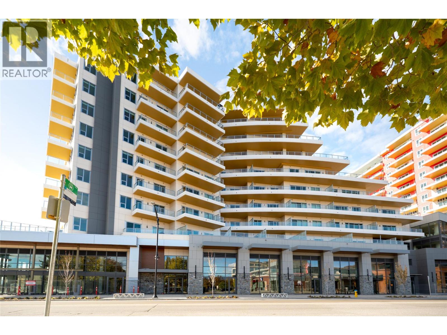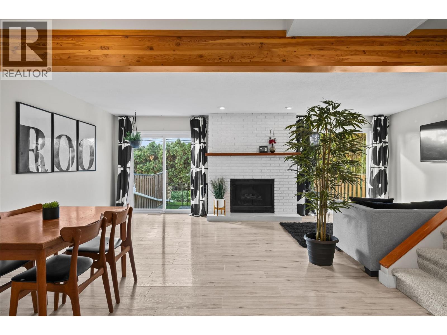313 Whitman Road Unit# 28
Kelowna, British Columbia
COME AND GET IT! This 3-bedroom, 3-bathroom, + BONUS ROOM +SMALL FINISHED BASEMENT pet friendly townhome situated on a BEAUTIFUL green space extension of Matera Park is a MUST SEE! METICULOUSLY maintained throughout, light and bright true corner home with large windows in all the right places. Start with the spacious eat-in kitchen with newer stainless-steel appliances. Continue to the living room/dining room combination complete with gas fireplace. The newer deck & continued greenspace provide a scenic setting to enjoy outdoor activities. A 2-piece powder room + main floor laundry with added storage complete this level. The 2nd floor is equally appealing, featuring a King size primary with walk in closet + 4-piece ensuite. The 16’ x 12’ BONUS ROOM could be utilized as a 4th bedroom, den, office, craft room, playroom, workout room or teenager hangout. 2 other sizable bedrooms & another 4-piece bath complete this level. Walk down to the finished basement with great added storage OR family/TV room, additional space for a gym, a POSSIBLE 4th bedroom or den, and the soothing sauna (which is negotiable). BONUS POINTS for NEWER ROOF, 2024 washer and dryer, 2020 fridge, stove and dishwasher, 2017 H2O tank + additional storage locker outside the front door. PET FRIENDLY, 1 dog or 1 cat with no height restrictions; just breed restrictions. Leave the car at home and walk everywhere to 2 major grocery stores, pharmacies, coffee houses, pubs, restaurants and much more. Stroll or bike through Brandt's Creek Linear Park and along the greenway towards the community garden and beyond. For the kids, walking distance to Watson Elementary, Glenmore Elementary and Dr. Knox Middle School. GlenPark Village Meadows is known throughout Kelowna for its friendly atmosphere and well-run strata. You will love living here! (id:58444)
RE/MAX Kelowna
529 Truswell Road Unit# 501
Kelowna, British Columbia
SPECTACULAR TWO-LEVEL PENTHOUSE offering exceptional value per square foot in one of Kelowna’s most desirable neighbourhoods. With elevator access to both levels, two spacious patios, and two indoor parking stalls, this residence delivers the space and functionality of a single-family home—without the maintenance. Positioned beside the new AQUA Waterfront Village and steps from the 1.8-acre Truswell Lakefront Park, this home offers unmatched convenience at a fraction of the price of properties nearby. Inside, discover expansive open-concept living with soaring ceilings, custom two-toned cabinetry, quartz countertops, designer lighting, and premium appliances—a refined blend of style and value. The primary king-size suite features a generous walk-in closet and a spa-inspired ensuite, while a second bedroom, full bathroom, and laundry room complete the main floor. Upstairs, an impressive entertainment space with wet bar opens to a second large patio—ideal for hosting or relaxing. A third bedroom and full bath make it perfect for guests or multi-generational living. Residents enjoy exclusive access to a social lounge, shuffleboard, fitness centre, and billiards room. Adding to the appeal of this exceptional listing, a new European-inspired destination day spa is scheduled for development at the Aqua Waterfront Village—a luxury wellness amenity just steps from your future home. Offering remarkable size, luxury finishes, and unbeatable price per square foot, this is a rare opportunity to own a two-level penthouse that stands out for both design and value. (id:58444)
RE/MAX Kelowna - Stone Sisters
1690 Water Street Unit# 115
Kelowna, British Columbia
Opportunity to lease 2,851 sq. ft. of ground floor space in downtown Kelowna at 1690 Water Street. Located at the corner of Water Street and Highway 97 with direct access to the William R. Bennett Bridge, this property offers excellent exposure and accessibility. Within walking distance to City Park, Water Street by the Park, cafés, restaurants, and professional services. The space includes designated work areas, two enclosed offices currently utilized as a photo and video studio, washrooms, meeting room, boardroom, and storage, offering a functional layout ideal for creative or professional office users. Two reserved parking stalls included. (id:58444)
Royal LePage Kelowna
1472 25 Avenue Lot# 10
Vernon, British Columbia
Opportunity knocks! Don't miss your chance to own this great 5 Bedroom family home in a prime East Hill location! Right near VSS and just a short walk to Silver Star Elementary, you'll appreciate the layout, with 3 bedrooms and 2 baths on the main level, 2 bedrooms and a bathroom in the basement! This home shows with much of the original features and fixtures, but has an updated roof, furnace with A/C and hot water tank! The yard is suprisingly private being a corner lot, with lots of mature trees, cedars and landscaping, as well as a fenced-off huge garden area! This property would also possibly be perfect for adding a carriage house/double garage on the East side, go have a chat with the City. Don't miss your chance to own this East Hill classic, book your showing today! (id:58444)
Canada Flex Realty Group
1710 Ellis Street Unit# 18/19
Kelowna, British Columbia
Opportunity to lease built-out office space with direct access from Highway 97 onto Ellis Street. Located minutes from the William R. Bennett Bridge and Kelowna’s downtown core, this property offers excellent connectivity and exposure. Currently improved as a counselling and naturopathic medical office, the unit features large windows that provide abundant natural light, multiple enclosed offices, an in-suite washroom and kitchenette, and access to common area washrooms. Common parking is available in the lot directly outside the building, with additional street parking along Ellis Street. The unit is available with reasonable notice to the current tenant. (id:58444)
Royal LePage Kelowna
2710 Allenby Way Unit# 58
Vernon, British Columbia
This nicely maintained home, situated in one of Vernon's highly sought-after 55+ communities, radiates a genuine pride of ownership. Featuring 2353 sqft of thoughtfully-designed living space across two floors, this home showcases well-proportioned rooms without any wasted space. The main level features a formal living and dining area, a spacious kitchen with a breakfast area, a second Bedroom/office, main floor laundry, and an expansive master suite with an ensuite and a separate walk-in closet. The lower level is fully finished, offering a substantial recreation room/home theatre area, a 3rd bedroom with a full bath, a cold room, and an additional workshop area, as well as a utility room. There's even built-in shelving! The attached double garage provides convenient access to the home through the laundry space. Luxury upgrades include newer furnace with Central Air Conditioning and Central Vacuum. The delightful rear yard includes a sizable covered deck, ensuring privacy and creating an inviting space to enjoy BBQ's and the Okanagan sunshine. This property is part of a well-managed, self-run Strata Corporation with some pet restrictions: One cat or one dog under 14"" at the shoulder. Residents have the option of RV parking on a first-come, first-served basis, and there's a clubhouse for group use. Conveniently located within walking distance to Okanagan Landing Plaza and the city bus route, this home combines functional living with the amenities of a vibrant community. (id:58444)
Canada Flex Realty Group
1950 Burtch Road Unit# 10
Kelowna, British Columbia
QUICK POSSESSION POSSIBLE! - Welcome to this exceptionally spacious 3 bed 2.5 bath townhouse, offering over 1,800 sqft of comfortable well designed living - the largest floor plan in the complex! Ideally located in a central area just steps from shopping, the Parkinson Rec Center, Capri mall, the Kelowna Farmers Market and the Sutherland active transportation corridor, this home offers both convenience and lifestyle. The main floor spans 1,000 sq ft and features an open concept living and dining area, complete with a cozy gas fireplace (with newer 2023 insert) and access to your patio through brand new sliding doors. The bright , functional kitchen boast a classic U-shaped layout with ample cabinetry , a pantry and direct access to the double garage - making unloading groceries quick and easy. You'll also find main floor laundry , extra storage and a 2 piece powder room. Upstairs, the generous primary suite includes a walk-in closet and a 4 piece ensuite bath. 2 additional bedrooms, a 4 pc bath and a large storage room (7'11x4'11) complete the upper level. Additional highlights include: - Newer (2023) 4 head heat pump for year round comfort - Windows redone in 2013-2014 -Double garage -Family friendly, and PET friendly complex -Strata fees: $452.34/month (Floor plan measurements taken from IGUIDE) This home is ideal for families, professionals, or active retirees looking for space, comfort and a walkable location. Don't miss this opportunity! (id:58444)
Skaha Realty Group Inc.
2040 Springfield Road Unit# 307
Kelowna, British Columbia
Invue, a stunning high-rise concrete building situated in the heart of Kelowna, featuring an impressive lobby and unparalleled amenities. This exceptional 1-bedroom condo has forced air heating/cooling and has been freshly painted with new hardwood flooring, vacant and ready to move in. The spacious bedroom w/double closets. well designed kitchen offers quartz countertops, stainless steel appliances and eating bar overlooking the living area with 2 accesses to the 'L' shaped sundeck. Invue stands out as one of the few affordable luxury complexes in Kelowna, featuring top-tier amenities. The expansive rooftop patio (on 15th fl) offers various seating areas with breathtaking 360-degree views of the lake, city and valley. The rooftop also features a pool & hot tub w/ladies & mens change rooms. On the second floor, you'll find a spacious fully-equipped gym with men & women changing rooms complete w/steam showers and saunas. There’s also a games area with a ping pong table, a gathering room with a billiard table, and a cozy lounge area. The building is also equipped with convenient features such as a car wash in the parkade and a dog wash station on the second floor, along with 2 guest suites for visitors. Invue is centrally located, providing easy access to downtown and nearby shopping centers. The unit comes with underground parking (#31) and a storage unit (# 59) located in the parkade. Pets are welcome. Remarkably low strata fees considering the luxurious amenities offered. (id:58444)
RE/MAX Kelowna
644 Lequime Road Unit# 4
Kelowna, British Columbia
Welcome to 644 Lequime Rd. — great location for young families, professionals and investors. Unit 4 is bright, spacious 3-level townhouse in a family-friendly Kelowna neighbourhood. 4 beds, 4 baths, double garage with extra storage and both front and rear entry for convenience. On the main, enter a spacious foyer, a bedroom/office/space for your home based business, a powder room and a 2-car garage. On the 2nd level, you are greeted by open concept lay out: Living room with fireplace, Dining and kitchen with massive island, quartz countertops, modern cabinetry and lay out leaves enough room to move around — perfect for family meals or entertaining. On the 3rd level is your primary bedroom with en-suite and private balcony, 2 more bedrooms and a shared full bathroom. Additional highlights include: extra storage in the garage for your bikes etc, two Private patios, central vac, stainless steel premium brand appliances, a reception area on the 3rd level and laundry on the same floor as the 3 bedrooms, split bedroom lay out (for Primary) for more privacy. Steps to parks, church, elementary, secondary, middle school, transit, shopping, dining, 5-min walk to beach, Mission Creek trails, dog parks, and close to H2O Adventure + Fitness Centre. Strong rental and resale appeal; perfect move-in or turnkey investment. Book your showing! OPEN HOUSE SEP 13 | SAT | 11:00 am -3:00 pm (id:58444)
Century 21 Assurance Realty Ltd
2100 32 Avenue
Vernon, British Columbia
Welcome to East Hill Living – Modern Elegance with Room to Grow Step into your next chapter in Vernon’s coveted East Hill—where charm, convenience, and contemporary design converge in this beautifully updated 3-bedroom, 2.5-bathroom corner-lot home. Spanning three well-appointed levels with over 1,800 square feet of living space, this home is designed for the rhythm of modern family life. Thoughtful details greet you at every turn. A spacious mudroom sets the tone—tailor-made for busy mornings and snowy days. The open-concept main floor blends warmth and style, while the renovated kitchen impresses with stainless steel appliances, a gas range, and a built-in beverage fridge—ideal for entertaining or quiet evenings in. Upstairs, the serene primary suite features a 3-piece ensuite and walk-in closet. Sunlight fills every room, creating a space that feels both elevated and welcoming. Outdoors, your private oasis awaits. The newly fenced yard offers safety and space for kids, pets, and weekend barbecues. A fresh asphalt driveway and alley access provide ample parking—with room for your RV or boat. Just steps from the revitalized Peanut Pool and Vernon’s expanding bike lane network, this home encourages an active, connected lifestyle. Located in the sought-after Hillview Elementary and VSS catchments, it’s a wise investment for families. This isn’t just move-in ready—it’s a move-up opportunity in one of Vernon’s most vibrant communities. Schedule your private showing today. (id:58444)
Royal LePage Downtown Realty
1964 Enterprise Way Unit# 403
Kelowna, British Columbia
If you're looking for resort syle living at an affordable price, look no further! Meadowbrook Estates offers stunning amenities including outdoor heated pool, newly renovated club house with pool table, exercise room, craft room, bike storage and 3 guest suites! This top floor unit features 2 bedroom and 2 baths with popular split floor plan for roommates and privacy. Updated kitchen with granite countertops, stainless steel appliances & solar tube ceiling light. The bright living room features a cozy corner gas fireplace and wall a/c unit plus a good sized formal dining room. Large oversized laundry room with space for extra storage or deep freezer. The covered outdoor deck with mountain views overlooks the inner courtyard, updated clubhouse and beautifully landscaped pool area. Strata fees of $429.33 include gas fireplace, natural gas hook-up for BBQ on deck, hot water, extra storage locker on same floor plus 1 heated underground parking spot #4. Allows 1 dog or 1 cat up to 14"" at shoulder, no age restrictions. Meadowbrook Estates is centrally located within walking distance to shopping centres, restaurants & coffee shops, services, parks, hiking & biking trails and public transit. (id:58444)
RE/MAX Kelowna
1751 Harvey Avenue Unit# 250
Kelowna, British Columbia
This mixed-use property features 776 sq. ft. on 2nd floor office/retail space suitable for various professional uses and direct access from the rear laneway. The unit was previously used as nail spa and have water sink. Situated in the highly desirable Landmark District, the property provides one dedicated on-site parking stalls (could be possibly 2 with additional cost), excellent signage opportunities, and exposure along a high-traffic corridor. The building is currently occupied by professional tenants and benefits from its central location with convenient access to Highway 97 and Springfield Road. The premises are available immediately. Gross rent includes power and gas. (id:58444)
Realtymonx
3155 Gordon Drive Unit# 304
Kelowna, British Columbia
This updated 2-bedroom, 2-bathroom townhouse in the Fascieux Creek complex in the Lower Mission on Gordon Drive offers unbeatable value in a central location. Whether you're a couple, small family, senior, or investor, this home offers a multitude of options, all at an affordable price. The pet-friendly complex welcomes two pets of any size, making it an ideal choice for animal lovers. Perfectly positioned just a short bike ride or walk from Lake Okanagan, you'll enjoy easy access to beach days, scenic lakeside strolls and outdoor recreation. Urban amenities are right at your doorstep, with shopping, dining, medical services, and nightlife all nearby. With KLO Middle School and Okanagan College just a block away, the location is also ideal for families, students, faculty, or savvy investors seeking a high demand rental opportunity. Public transit is conveniently close, making getting around even easier. Inside, the home features modern finishes, newer appliances, and thoughtful updates throughout, making it move in ready. A functional layout and added crawlspace provide plenty of room for seasonal gear and extra storage. Tucked into a quiet section of the complex, this unit offers a sense of peace and privacy while remaining easily accessible to parking. You'll love the location and the price. (id:58444)
Realty One Real Estate Ltd
Royal LePage Kelowna
1967 Underhill Street Unit# 604
Kelowna, British Columbia
Experience 1,365 sq. ft. of quality finishings in this bright, open-concept home featuring 2 bedrooms, a den, and 2 full bathrooms, including a spacious 4-pc ensuite. Enjoy a stylish kitchen with stainless steel appliances, a formal dining area, and a cozy living room with a gas fireplace leading to a massive covered deck with stunning south views of Mission Creek. This sought-after steel and concrete building offers top amenities: a heated indoor pool, hot tub, social room, secure underground parking, and an additional storage unit conveniently located on the same floor. Pets welcome (1 small dog or cat). Central air and efficient forced-air heating ensure year-round comfort. Steps from shopping, dining, and fitness centers, this home has it all! (id:58444)
Cir Realty
703 Granville Avenue Unit# 103
Enderby, British Columbia
Welcome to this bright and cheerful 2-bedroom, 2-bathroom corner unit offering 860 square feet of easy, ground-level living in the heart of Enderby. Boasting large windows and an ideal layout, this entry-level home is filled with natural light and features a private patio — perfect for your morning coffee or quiet afternoons. Designed for comfortable and secure 55+ living, this unit includes an open concept, a laundry room a designated parking spot and access to a shared family room, ideal for hosting guests or social gatherings. Located within easy walking distance to all of Enderby’s charming amenities, including shops, restaurants, and medical services, this is the lifestyle upgrade you’ve been waiting for. First time on the market, this lovingly maintained home is part of a well-run strata that allows one pet per unit (up to 12"" in height or 20 lbs), ensuring a warm, community-focused environment. Don’t miss your opportunity to downsize in comfort and enjoy the best of small-town living! (id:58444)
Real Broker B.c. Ltd
2444 Bradley Drive
Armstrong, British Columbia
Former SHOWHOME with over $400,000 in upgrades, this Wesmont Homes masterpiece in Armstrong’s growing Rosemont subdivision embodies moody luxury and bold design with soaring ceilings, a striking front office with dark, dramatic walls, and a great room accented by elegant wood beams. The entertainer’s kitchen is both stunning and functional, showcasing custom built-ins, a wine fridge, cabinetry in the nook area, a coffee and wine bar, Fisher & Paykel fridge, and 36” gas range with pot filler—perfect for hosting or everyday living. The primary suite offers a serene retreat with a custom headboard wall, heated tile flooring in the ensuite, and upgraded shelving in the walk-in closet. The finished basement continues the upscale design, with a spacious entertainment area anchored by a bar with tile flooring, bar fridge, and sink, plus two additional bedrooms and a full bath with heated tile—ideal for family, guests, or weekend gatherings. Step outside to your backyard oasis featuring an in-ground 10x16’ pool, roughed-in space for a future hot tub, built-in fire pit, patio, artificial turf, and putting green—completely maintenance-free. Additional highlights include a custom laundry/mud room with cabinetry, solar panels (2.04kW, 6-panel system), and thoughtfully designed spaces that blend texture, contrast, and timeless sophistication. This is modern luxury at its finest—claim your place among Armstrong’s most coveted homes and make this statement property your own. (id:58444)
Real Broker B.c. Ltd
2289 Hayden Place
Armstrong, British Columbia
Great starter home or for the empty nester waiting to downsize. 3 bdr 1 bath rancher in central location. Within walking distance to Stores, Dr. offices, Schools. This home sports a compact U-shaped kitchen that has abundant counter space. The warm a cozy living room says stay awhile. Who cares about drizzle when you can move picnic under cover on this large patio to finish entertaining or barbecue for your family or guests. Yard at back is fully fenced for your childern or fur babies. Single car garage on a dead end street. (id:58444)
Royal LePage Downtown Realty
3897 Gallaghers Grange
Kelowna, British Columbia
Live on the Green. Entertain in Style. Relax in Luxury. This rancher-style home offers main-floor living built for entertaining with a full walk-out basement. This is perfect for those with family that enjoys visiting from afar, or those in need of multi-generational living with suitable basement, all while enjoying a multitude of amenities included in your bare land strata fees! This residence offers 6 beds and den, 3 full baths, and 2 half baths, with thoughtful upgrades and unique redesigns throughout. Guests will appreciate the main-floor suite with full bath, while the dedicated office provides a quiet workspace. The primary suite spans an impressive 400 sq. ft., designed as a true retreat. Sit on your full length deck, watching the PGA across 3 fairways and enjoying the views of Layer cake mountain. The lower level featues a kitchenette, two additional bedrooms, and direct access to the fairway and clubhouse via a private golf cart room and path. Creative spaces include an art/hobby studio with butler’s pantry, plus an indoor hot tub room connected to a cozy media room. Gallaghers is becoming a more family oriented community with a new on site daycare coming soon! As a resident, you’ll enjoy a wealth of amenities designed for every lifestyle—tennis courts, billiards, card and meeting rooms, an indoor pool and hot tub , a fully equipped fitness center, woodworking and art studios, a pottery studio, and a spacious auditorium with kitchen available for private events. (id:58444)
Coldwell Banker Executives Realty
274 Country Estate Place
Vernon, British Columbia
**Open House - Sun Oct 5 11-12:30pm** Welcome to this thoughtfully designed 5-bedroom, 4-bathroom home, perfectly situated in a welcoming neighborhood where friendly waves and sense of community are part of daily life. Backed by a provincial forestry center and on the end of a quiet cul-de-sac, this property offers privacy, low traffic, and minimal noise. Inside, the home boasts soaring ceilings and large windows that flood the space with natural light. The spacious layout includes a finished basement with a rec room, 3-piece bathroom, dedicated laundry room, and two bedrooms — ideal for guests, teens, or a home office setup. Rest assured all poly-b pipe, from the exterior curb stop and inside the house, has been removed by a professional contractor. Step outside into your private, fenced backyard with in-ground programmable irrigation that includes a relaxing hot tub under a sturdy metal gazebo, and a cozy fire pit — perfect for entertaining or unwinding under the stars. The irrigation system also covers the front yard and side bushes/shrubs. Located just minutes from Okanagan College, picturesque Kalamalka Beach, and the Rail Trail, this quality-construction home offers the ultimate in lifestyle and location. Enjoy a round of golf, or a meal/drinks at the nearby Golf and Country Club – accessed directly by a golf cart path — the perfect blend of convenience and lifestyle. This is more than just a house — it’s a place to call home. Come experience the comfort, quality, and charm for yourself. (id:58444)
2 Percent Realty Interior Inc.
595 Vineyard Way N Unit# 8
Vernon, British Columbia
Designed for everyday living and entertaining, featuring a chef’s kitchen with an oversized island, bar-style seating, and upgraded appliances. The open-concept living and dining areas flow seamlessly to a spacious covered patio for enjoying the sweeping city and lake views. A striking Venetian plaster fireplace (electric) and exposed beams in the living room elevate the space with a warm charm. Upstairs, the primary suite occupies the second level, offering a generous walk-in closet and a luxurious 5-piece ensuite with a large upgraded soaker tub with side-mounted taps and a separate glass-enclosed shower. The private rooftop patio provides private oasis with more spectacular lake views. Thoughtful upgrades include: all lighting updated, faucets and fixtures upgraded to matte black. Trim moldings now frame all windows and doors and upgraded tiling enriches the kitchen, bathrooms, and laundry room. A quick hot-water system, upsized tank, and fully finished media/playroom downstairs add to the home’s comfort and livability. Outdoor living has been equally enhanced with, new fencing and stairs along the side of the home, faux grass and a vegetable garden with planters. The hot tub offers the perfect place to relax after a day of enjoying nearby trails or golfing at The Rise — a Fred Couples Signature Course or dinner at The EDGE Restaurant & Bar just minutes away. 2 Pets, no height or breed restrictions. (id:58444)
RE/MAX Vernon
2142 Vasile Road Unit# 413
Kelowna, British Columbia
RARE OFFERING: TWO SECURE UNDERGROUND PARKING STALLS & TWO PRIMARY SUITES! Lofted top-floor penthouse in the heart of Kelowna. Experience upscale living at The Radius Community with upgraded and monitored building security system. Blending the best of townhouse/condo design, this offers a rare combination of space, style, and sophistication. This 2-3 bedroom, two full bathroom home spans nearly 1,500 sq.ft. and showcases soaring 18-foot ceilings that flood the interior with natural light. Luxurious finishes include rich hardwood, ceramic tile, and a gourmet kitchen featuring chocolate maple cabinetry, granite countertops, under-cabinet lighting, and stainless steel appliances. Living room with fireplace. Designated dining area. Leading up the iron railing staircase, the spacious Primary suite (or use as a family/tv room) has a walk in closet, spa-like ensuite with a beautiful soaker tub and glass shower plus built-in's for storage. The second bedroom is equally impressive, complete with its own walk-in closet and ensuite as well. Step outside to a private patio with sweeping city and mountain views—perfect for morning coffee, evening relaxation, or entertaining. Enjoy a gas BBQ hookup and a additional storage. Residents appreciate the well-managed strata and the central location—just minutes to downtown, Orchard Park Mall, the Mission Park Greenway, Parkinson Rec Centre, shopping, dining, and more. Storage locker. Across from dog park. Immediate possession possible! (id:58444)
RE/MAX Kelowna
4137 Gallaghers Forest S
Kelowna, British Columbia
This meticulously maintained single level Rancher represents the epitome of elegant and fulfilling 'Lifestyle' living. Bright and Open living space, rich Hardwood Floors, with peace and tranquility of Parkland just off your covered Patio. Take advantage of the full height, partial basement for Fitness Equipment, Hobbies, or fantastic storage. Enjoy an Elevated Lifestyle in one of the Okanagan's most exclusive communities. Arts and Crafts, Ceramics, Woodworking, Yoga, Palates - or If your prefer - Wine Tasting with some of the Okanagan’s superb Wines. State of the Art Fitness Center, nearby Hiking Trails, all compliment the Warm, Friendly, and Active lifestyle that awaits you. This home is move in ready. (id:58444)
RE/MAX Kelowna
3340 Lakeshore Road Unit# 715
Kelowna, British Columbia
Lakeside, resort-style living at its finest. Welcome to Movala, where modern design meets the ultimate Okanagan lifestyle. This brand-new, one-bedroom residence offers the perfect blend of sophistication, comfort & connection—just steps from the sparkling shores of Okanagan Lake. Bathed in natural light, the contemporary interior features clean lines, premium finishes, & a seamless flow to a massive, 1500 square foot wrap-around deck with stunning lake views—the perfect setting for effortless entertaining or relaxed evenings under the stars. At Movala, every detail enhances your day-to-day experience. Residents enjoy secure underground parking, bike storage, a dog wash station, fitness centre, entertainment & conference lounges, guest suite, games & meeting rooms, & a community kitchen for gatherings. Outside, the lifestyle continues with a heated outdoor pool (coming soon), fire tables, pergolas, & BBQ spaces designed for connection & relaxation. Located in the heart of Lower Mission, steps to Gyro Beach, boutiques, cafes, & waterfront dining, this is where luxury, location & lifestyle converge. Whether you’re looking for a full-time residence or a lock-and-leave retreat, Movala redefines lakeside living in Kelowna. (id:58444)
RE/MAX Kelowna - Stone Sisters
2055 Ethel Street Unit# 14
Kelowna, British Columbia
Looking for space, style, and a central location? This bright and beautifully open townhome delivers it all — and then some! With 3 bedrooms plus a versatile flex space (perfect for a 4th bedroom, office, or creative studio), this home feels more like a single-family house than a townhome. Sunlight pours through the main level, where the living, dining, and kitchen areas flow effortlessly together — perfect for hosting friends or enjoying cozy nights in. Upstairs, your primary retreat offers a private balcony for those peaceful morning coffees and an ensuite to unwind in at the end of the day. You’ll love the small front and back yards for outdoor lounging or your four-legged friend, and the convenience of two parking spots — one covered carport and one open. Need extra space? The partially unfinished basement offers a ton of storage or room to grow. All this just moments from downtown Kelowna’s dining, shops, beaches, and lakefront energy. Big on lifestyle, big on space — this is urban living without compromise! (id:58444)
Exp Realty (Kelowna)

