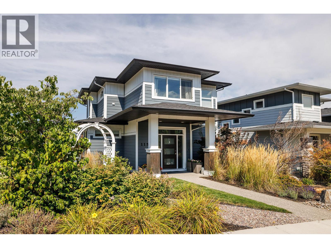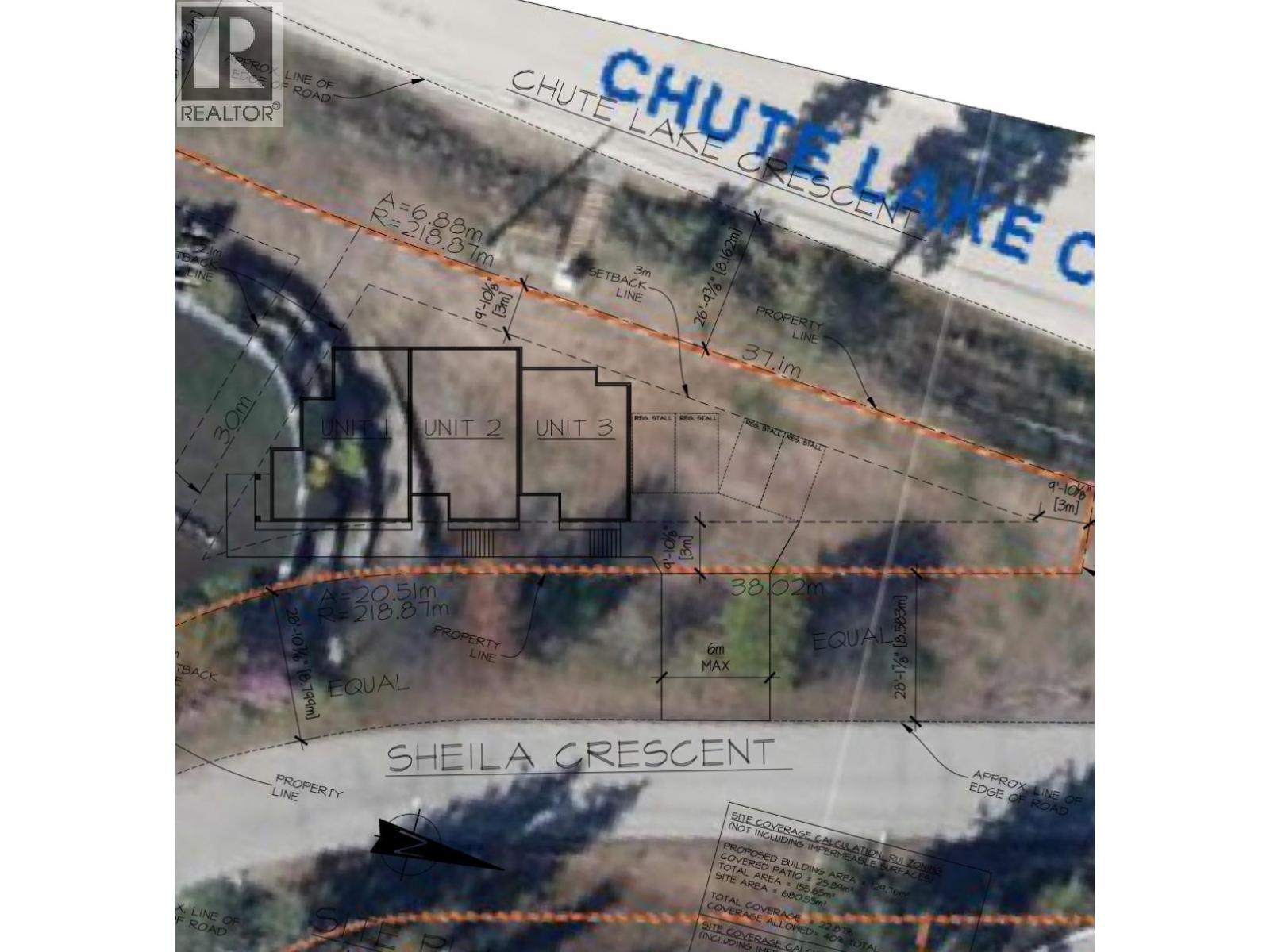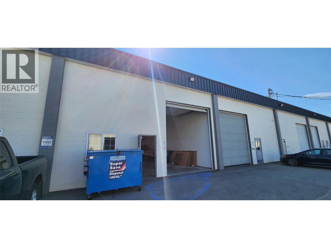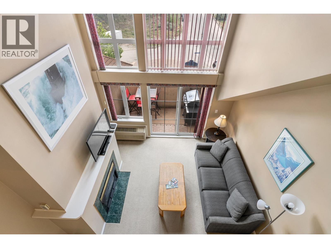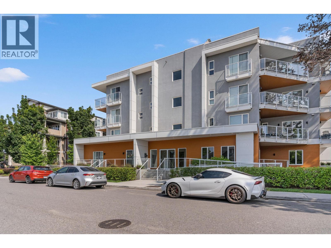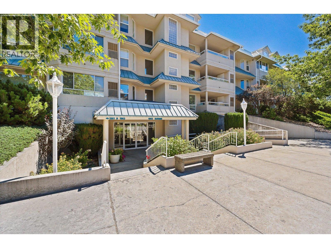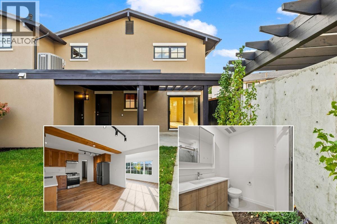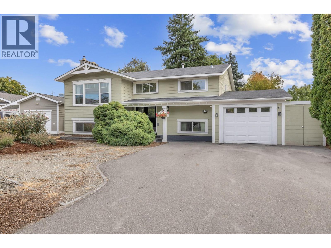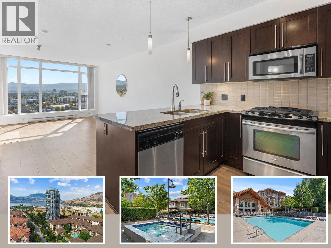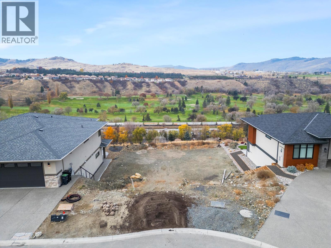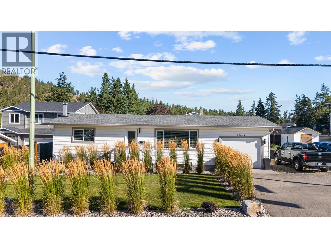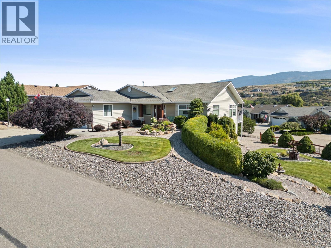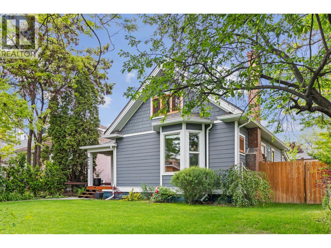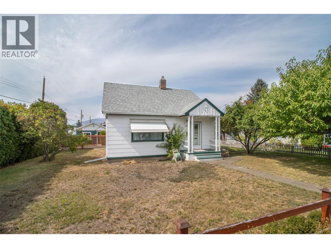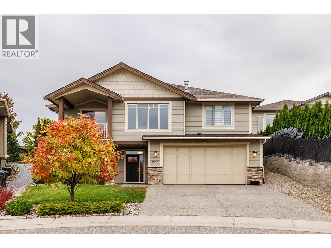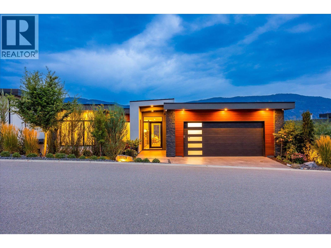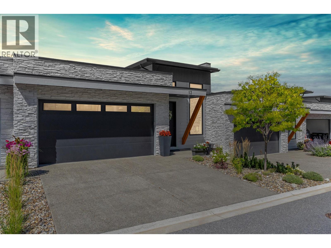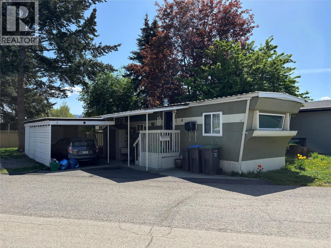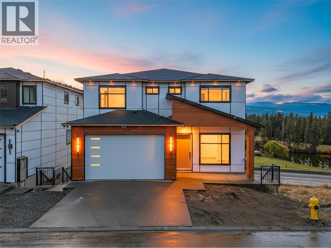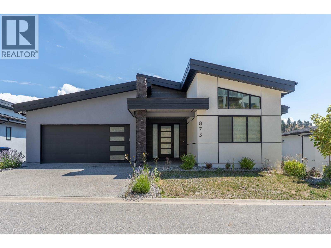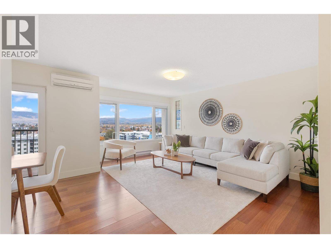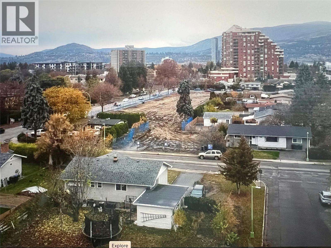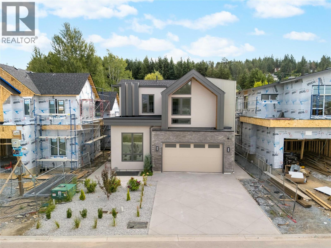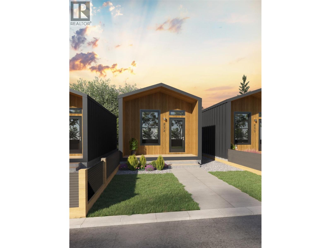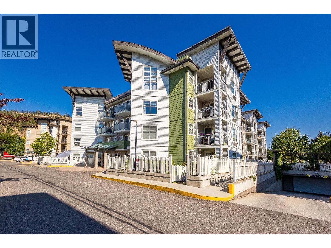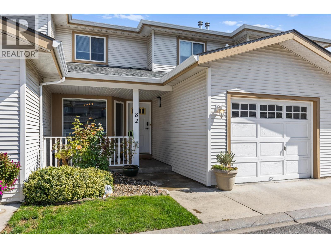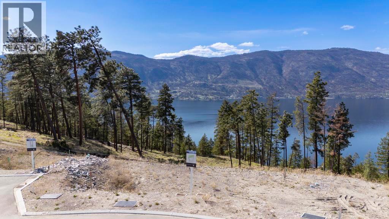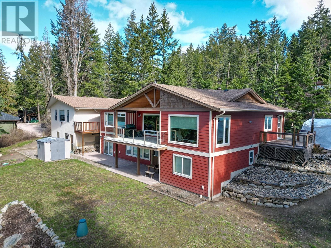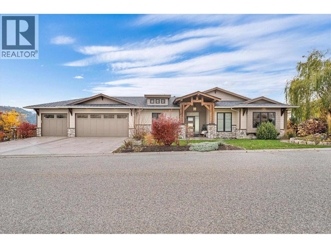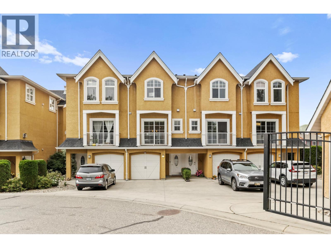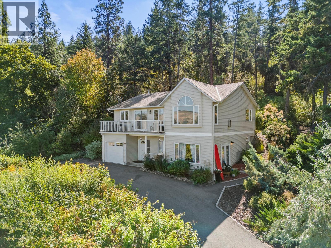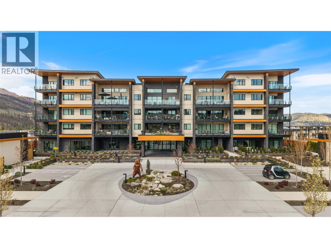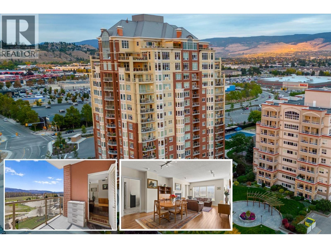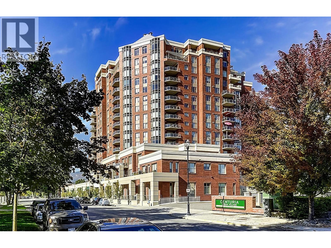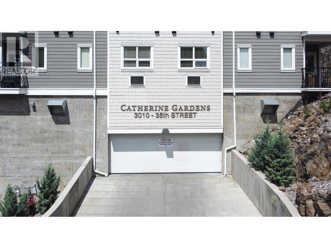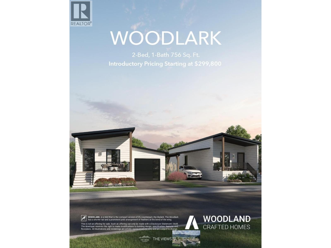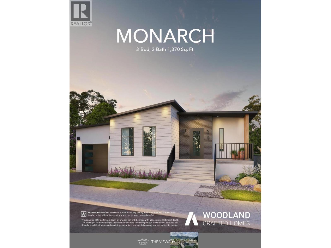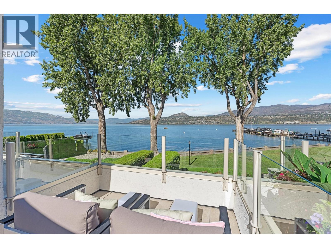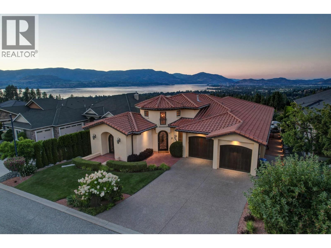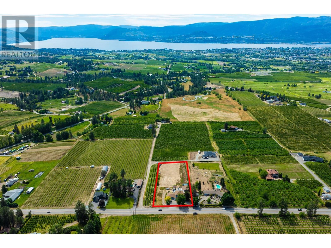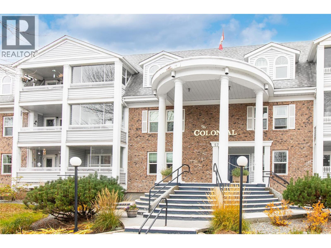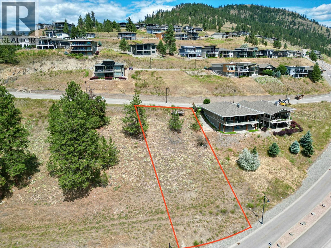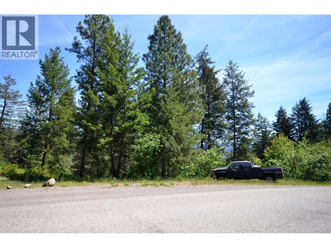1156 Frost Road
Kelowna, British Columbia
PRICED TO SELL! BELOW ASSESSED VALUE! Welcome to this stunning 4 bed, 3.5 bath family home located in the desirable Ponds community. The open-concept main floor features hardwood floors, a cozy gas fireplace, and a formal dining area/ Den. The kitchen boasts two-toned shaker cabinetry, quartz island, gas range, stainless steel appliances, and plenty of storage with a built in beverage/buffet. Upstairs you’ll find 3 spacious bedrooms and a full laundry room. The primary suite offers a luxurious ensuite with double quartz vanity, custom tile shower, walk-in closet, and ample storage. The bright walkout basement is fully finished with a bedroom, full bathroom, living room, flex/den space, and a custom wine room. With plumbing already roughed in, it’s easily suited for extra income or extended family. Enjoy a detached double garage with an EV charger. So many upgrades with a York Heat pump/furnace, electric hot water, toto toilets, upgraded appliances and many more. Fully landscaped low-maintenance yard, and a very central location close to schools, shops, starbucks and parks. Measurements are taken from I-Guide. Call for more details. (id:58444)
Macdonald Realty
Macdonald Realty Westmar
485 Sheila Crescent
Kelowna, British Columbia
This rare .16-acre lot offers an exceptional opportunity to build in one of Kelowna’s most sought-after neighbourhoods. Located in the heart of Upper Mission, this property features RU1 zoning, with setbacks that allow for a duplex or triplex, making it ideal for an investment property or multi-generational home. Surrounded by mature trees and established homes, this quiet, family-friendly area offers the perfect blend of tranquility and convenience. Enjoy easy access to top-rated schools, parks, hiking trails, and all the amenities of the Upper and Lower Mission communities. Bring your ideas and take advantage of this chance to build your dream home or a smart income-generating property in one of Kelowna’s premier neighbourhoods. Seller offers the option to build your custom home on this lot, providing a seamless design-and-build experience tailored to your needs. (id:58444)
Royal LePage Kelowna
860 Leathead Rd Road Unit# 2
Kelowna, British Columbia
Opportunity to Sublease 2,800 SQFT of open, functional warehouse area in central Kelowna. This units offers front office, additional mezzanine storage area, washroom and 14' overhead door at grade level. Sublease expires June 30th, 2027. Available immediately with new head lease options available. (id:58444)
Venture Realty Corp.
3185 Via Centrale Unit# 318
Kelowna, British Columbia
Short Term Rentable, Turnkey Loft with Investment Potential! Step into this fully furnished 1-bedroom, 2-bathroom loft, perfectly situated on The Quail Golf Course, and walking distance to UBCO! With 635 square feet of thoughtfully designed living space designed for both comfort and convenience. Step inside and be captivated by soaring ceilings, expansive, and two-storey windows that fill the home with natural light. The Loft Bedroom overlooks the main living area and boasts it's own full bathroom. A second full bathroom ensures comfort and convenience. Close to UBCO and on a prestigious golf course, rent to Students September to May for stability and Short Term Rent in the summer for rental income. Including all furnishings and kitchenware this unit is a hassle-free investment that’s ready to go—don’t miss out! (id:58444)
RE/MAX Kelowna
880 Saucier Avenue Unit# 207
Kelowna, British Columbia
Welcome to 207–880 Saucier Avenue, a beautifully appointed 2-bedroom, 2-bathroom condo in the heart of Kelowna’s vibrant Pandosy Village. This bright and modern unit is located in the highly sought-after Copper Beech building, known for its quiet atmosphere, prime location, and timeless design. Step inside to an open-concept layout featuring 9-foot ceilings, oversized windows, and high-end finishings throughout. The chef’s kitchen includes quartz countertops, stainless steel appliances, and a spacious island with bar seating—perfect for entertaining family and friends. The living room opens to a private, covered patio overlooking lush greenery, creating a serene indoor-outdoor feel year-round. The primary suite offers a walk-through closet and a spa-inspired ensuite with dual vanities and a large glass shower. A generous second bedroom, full guest bath, in-unit laundry, and secure underground parking add convenience and comfort. Building amenities include a fitness room, guest suite, storage locker, secure entry, and pet-friendly policies. Enjoy peace of mind with professional management, a well-maintained strata, and a welcoming community of owners. Located just steps to Kelowna General Hospital, beaches, cafés, shops, and downtown nightlife, this home blends urban energy with quiet retreat. Whether you're a first-time buyer, downsizer, or investor, this is a rare opportunity to own in one of Kelowna’s most walkable and desirable neighbourhoods. (id:58444)
Stilhavn Real Estate Services
Vantage West Realty Inc.
1965 Durnin Road Unit# 126
Kelowna, British Columbia
BEAUTIFUL BRISTOL GARDENS SUITE! High gas prices got you down? Immediately start saving here surrounded by a plethora of amenities including Orchard Park Mall, Costco, Canadian SuperStore, Restaurants, Winners, Banks, Mission Creek Regional Park / Greenway linear trail, and so on. You'll be impressed by how walkable this immaculate home is. Step inside to a very bright, freshly painted home with westly exposure. This functional floor plan of 1249 sqft is comprised of 2 bedrooms separated by a massive living/dining room area, very own laundry room with side by washer/dryer, and separate in suite storage area! You'll also enjoy a great kitchen with lots of cupboards/counter space, eating nook, plus large pantry cupboard, 2 full bathrooms, and closed in sunroom/balcony with access point from living room. Walk-in closet and a 3-piece ensuite can be found in the primary bedroom. Other benefits to living here include the impressive stand-alone clubhouse, large woodwork shop on the garage level, & car wash bay. Prime location in the building as it doesn't overlook Costco or parking lots. Unit features central heat & air conditioning, 1 underground parking stall and same floor storage locker (across the hall) of approximately (3'x4.8'x6.8'h). 1 small pet welcomed and rentals allowed. Ditch the house and embrace condo living at its finest! (id:58444)
Royal LePage Kelowna
2957 Conlin Court Unit# 3
Kelowna, British Columbia
Part of an exclusive five-home collection by Worman Homes, 2957 Conlin Court blends modern comfort with exceptional craftsmanship in one of Kelowna’s most walkable neighbourhoods. This extensively renovated 3-bedroom, 3-bath residence offers the benefits of a new build without the GST. Every detail has been refreshed, including a new roof, HVAC system, designer lighting, updated plumbing and bathroom fixtures, fresh paint, new LG appliances, and a Whirlpool washer/dryer. The bright living area welcomes natural light through large windows, while the kitchen features solid maple cabinetry, new appliances, and generous counter space. Upstairs, the primary suite includes a walk-through closet and ensuite, accompanied by two additional bedrooms and a full bath. A double-car garage, large storage room, covered patio, and spacious fenced yard with updated landscaping extend your living outdoors. Set on a quiet cul-de-sac behind Okanagan College in the heart of South Pandosy, this location offers a true urban lifestyle with a walk score of 88. Steps to Kelowna General Hospital, the lake, Pandosy and Mission Villages, and the Abbott Street corridor. Vibrant, connected, and convenient—leave the car at home and enjoy Kelowna South living at its best. (id:58444)
RE/MAX Kelowna
1342 Mcbride Road
Kelowna, British Columbia
Beautifully Updated Family Home in a Central Location! You’ll be hard-pressed to find a more central location that still offers such a great family-friendly feel. This beautifully maintained and updated 2,200+ sq. ft. home sits on a flat 0.18-acre lot with a fully fenced yard, oversized single-car garage, and ample parking for six or more vehicles. The bright, open-concept main floor is flooded with natural light and features hardwood floors, a large kitchen island, and plenty of room for entertaining or family gatherings. Upstairs includes two bedrooms and a renovated four-piece bathroom with a modern vanity and shower. Step out the sliding glass doors to your spacious covered patio, which leads down to a new back deck and private fenced yard — perfect for relaxing or hosting summer barbecues. Downstairs, you’ll find a large rec room with a cozy gas fireplace, an additional bedroom, a den, and an updated four-piece bathroom featuring a dual vanity and tiled shower. The lower level also includes a laundry room with sink and a charming wine cellar with access to the garage. This home combines comfort, functionality, and thoughtful updates throughout — all in one of Kelowna’s most convenient neighbourhoods. Just minutes from Capri Mall, Guisachan Village, and a short bike ride to the beach, this property truly checks all the boxes for family living and lifestyle. (id:58444)
RE/MAX Kelowna
1075 Sunset Drive Unit# 1404
Kelowna, British Columbia
Live the downtown Kelowna lifestyle in this spacious & bright 1 bedroom plus den 14th-floor condo. Located in the sought-after Skye Tower at Waterscapes, offering views of the city, mountains, and the lake. Perfectly situated this condo combines comfort and convenience in one of Kelowna’s most desirable communities. Inside, you'll find an open concept floor plan with bright south facing windows, plus upgrades including hard surface flooring throughout, granite countertops, and stainless steel appliances. The building offers secure underground parking for both residents and guests, along with fob-controlled access to each floor for added peace of mind. As a resident you enjoy access to the Cascade Club featuring a private fitness room, billiards lounge, outdoor pool, two hot tubs and BBQ area. You also get access to furnished guest suites. Everything you need is within walking distance — restaurants, shopping, hotels and Prospera Place for hockey games and events. Nature lovers will appreciate nearby Knox Mountain Park with its scenic trails and unbeatable lake views. Your new home awaits. (id:58444)
Exp Realty (Kelowna)
995 Mt. Burnham Road
Vernon, British Columbia
Welcome to Sunscapes, one of Middleton Mountain’s most desirable communities. This premium vacant lot offers the ideal setting for your custom Rancher with a walk-out basement, with all services conveniently located right at the lot line, just bring your builder and your vision. Enjoy sweeping, unobstructed views overlooking the Vernon Golf & Country Club, city lights, and the shimmering Kalamalka Lake. The backdrop here is truly exceptional. This location is all about lifestyle, a short walk to the tennis courts and playground, minutes from Kalamalka Beach, and close to the Okanagan Rail Trail and the extensive Middleton Mountain trail system. Outdoor recreation, lake days, and everyday convenience are all at your doorstep. You’ll also enjoy nearby world-class golf, skiing, and only a 30-minute drive to the Kelowna International Airport. (id:58444)
RE/MAX Vernon Salt Fowler
1255 Rio Drive
Kelowna, British Columbia
Welcome to this adorable, fully renovated bungalow in the highly sought-after Glenmore neighbourhood ~ perfectly tucked between Wilden and Magic Estates. This home has been completely updated from top to bottom, so you can simply move in and enjoy. Inside, you’ll find 4 bedrooms, 2 bathrooms, and a spacious rec room—plenty of space for a growing family or for hosting guests. The layout is bright and functional, making it easy to imagine family dinners, playtime, and quiet evenings all under one roof. The backyard is truly a highlight. Fully fenced, newly seeded with fresh grass, and offering tons of room for kids to play, entertaining friends, or even adding a pool. With its large lot size and zoning for a coach house, there’s also exciting potential for the future. This is the kind of home that offers both comfort and opportunity—a rare find in Glenmore and a perfect choice for first-time buyers or young families, or down sizers alike who want to be in one of Kelowna’s most desirable areas. (id:58444)
Royal LePage Kelowna
519 5th Street
Vernon, British Columbia
Welcome to 519 at Desert Cove, a lovingly maintained home that has been meticulously cared for by its original owners. This spacious and inviting residence offers 3 bedrooms, 3 bathrooms, and a versatile office/flex space, thoughtfully designed across a bright and open floor plan. Perfect for family living or entertaining, every corner of this home is filled with natural light and warmth. The main floor features a stunning open concept living areas. A gourmet kitchen with new cabinetry, spacious living room, a formal dining space, and a cozy breakfast nook—ideal for gatherings with loved ones. The primary bedroom is a true retreat, complete with a walk in closet, and full ensuite bathroom, Additional main floor highlights include a functional office, a full bathroom, a convenient laundry room, and seamless access to outdoor spaces. Downstairs, the walkout basement offers an expansive recreation room, two more bedrooms, a workshop, and ample storage, providing flexibility for hobbies, guests, or home projects. Step outside to beautifully landscaped yard that create serene spots to relax, entertain, or simply enjoy the outdoors. Desert Cove is a welcoming 40+ community, offering a friendly, active environment for those looking to embrace a vibrant lifestyle while enjoying the comforts of a meticulously maintained home. Resort style amenities include an indoor swimming pool, hot tub, social games room, community kitchen, craft room, dance hall, bocce court, and RV parking. Unit 519 perfectly combines thoughtful design, functional spaces, and outdoor enjoyment, making it an exceptional place to call home. (id:58444)
Real Broker B.c. Ltd
784 Lawrence Avenue
Kelowna, British Columbia
Discover the perfect mix of development potential and historic character in this updated 1925 two-story home in downtown Kelowna. Zoned MF1 with rear lane access and designated Core Area – Neighbourhood in the 2040 OCP, the property offers excellent opportunities for multi-unit infill. Listed on the City of Kelowna’s Heritage Register but not designated, the home allows flexibility for future projects while opening doors to heritage grants or a Heritage Revitalization Agreement for uses such as office space or a bed and breakfast. The 1,930 sq. ft. home features 4 bedrooms, 2.5 bathrooms, and a thoughtful mix of original details and modern upgrades. Heritage charm includes exposed brick accents, corbelled chimneys, and hardwood floors, while updates feature a renovated kitchen with custom cabinetry, stainless steel appliances, and a cozy brick breakfast nook. The main-floor primary suite offers a newly updated ensuite, with additional living space highlighted by an open-concept dining/living area and fireplace. Recent mechanical upgrades include a newer furnace, air conditioning system, offering peace of mind for years to come. The fully fenced yard includes mature landscaping, raised garden beds, and a revitalized patio, plus four off-street parking spaces and a detached garage. Steps from downtown’s shops, restaurants, and the waterfront, this is a rare offering for a strong rental property or a family residence, and future redevelopment site. $52,100 under assessed value. (id:58444)
Unison Jane Hoffman Realty
1408 Graham Street
Kelowna, British Columbia
Wonderfully maintained quality home by same owner for over 25 years; fabulous choice downtown Kelowna location; live in today or hold for redevelopment for future; a rare find; generous sized corner lot; adjoining property also for sale making for easy project redevelopment; well maintained 3 bedroom home; generous sized detached garage; walking distance to downtown Kelowna with beaches, shopping and quality restaurants close by. (id:58444)
Royal LePage Kelowna
1858 Split Rail Place
Kelowna, British Columbia
Welcome to this beautifully designed 5-bedroom plus den, 3-bath family home offering space, comfort, and stunning views. The bright, open main floor features soaring ceilings and a seamless layout that’s perfect for both entertaining and everyday living. The kitchen overlooks a large backyard with a covered patio—ideal for outdoor dining and watching the kids play. Enjoy beautiful south-facing views from the balcony and stylish new blinds in every room that add privacy and a fresh, modern touch. Customizable outdoor lighting lets you set the perfect ambiance for any occasion. The attached double garage is EV-charger ready, adding modern convenience to this thoughtfully planned home. Located in the sought-after Tower Ranch community, you’ll have access to a fitness centre, clubhouse, and walking trails, plus discounted golf at the nearby Tower Ranch course. This home truly combines family-friendly living with resort-style comfort. (id:58444)
Royal LePage Kelowna
3572 Wild Rose Road
Kelowna, British Columbia
Just Reduced $300k! Enjoy Stunning Unobstructed Panoramic Lake Views from one of the most Exclusive, Private and Quiet McKinley Beach Streets to be found! Includes a legal 1 BR suite with fully private deck overlooking the lake. Contemporary West Coast design with Gourmet Kitchen, Primary Suite, Living Room, Office (or second Bedroom) all on the Main Floor! Upper and Lower Decks with vast views of Lake Okanagan and the West Shore Mountains. Entertainers Kitchen, with professional 36"" Gas Range and a double Side by Side Electrolux Fridge/ Freezer and Butlers Pantry and complete Sonos Music distribution system. Extend the Outdoor Season by months with the Outdoor Power Blinds and Gas Fire-pit Lakeview Deck. Steps to the famous McKinley Beach, which includes a Marina for your Lake Toys, Beach, Swimming Area and even a beach for Dogs only! (sorry cats, but you don't like getting wet anyway!) Boat Slips, Rent a boat, SUP or Kayak at the Marina, or just enjoy a swim in the clear warm Lake Okanagan. 15 Minutes into the centre of Kelowna. McKinley Beach amenity centre just opened with an indoor pool, pickle ball courts and much more! Lifestyle of the Rich and Famous, but being rich not a requirement! (id:58444)
Real Broker B.c. Ltd
269 Diamond Way Unit# 13
Vernon, British Columbia
Resort-style living, elevated. Welcome to 13–269 Diamond Way—an exceptional townhome tucked inside the iconic Predator Ridge community. With West Coast architecture, modern elegance, and panoramic views, this 3-bedroom, 3-bath home is your gateway to Okanagan luxury. Soaring vaulted ceilings and expansive windows flood the open-concept living space with natural light, while high-end finishes and a neutral palette set a refined tone throughout. The chef’s kitchen is a showstopper—quartz countertops, stainless steel appliances, and a generous island perfect for morning coffee or evening wine with friends. The primary suite is pure serenity with spa-inspired touches, double vanity, walk-in shower, and access to your private patio. Two additional bedrooms offer space for guests or a home office. Step outside to your covered outdoor living area, where views and quiet evenings await. Enjoy access to two championship golf courses, a state-of-the-art fitness centre, tennis courts, pools, restaurants, and an award-winning spa—all within walking distance. Miles of nature trails and a strong sense of community make this more than a home—it’s a lifestyle. Whether you’re searching for a year-round residence or the ultimate seasonal escape, this rare opportunity in Predator Ridge delivers. Live where others vacation. Every day. (id:58444)
Real Broker B.c. Ltd
1132 Findlay Road Unit# 4
Kelowna, British Columbia
MOTIVATED SELLER! This partially updated home in a 55+ park would be a great fit for a single person or couple seeking a low-cost alternative for the summer months. Can be used year-round if desired. Move in and personalize later. New metal roof 2023, new HWT 2024, new wall-mounted AC 2024, Fridge 2019. The furnace is a unique find, installed in 2006 but never used so it is essentially new as well! The windows are all upgraded vinyl, laminate flooring and updated bathroom, all done for your convenience. This lot is a great canvas for your ideas, apply to the park for an addition or extensions, there is room to grow. Want an enclosed, single car garage? Just get park permission and make it so! There are two sheds for outdoor storage (tools included). One shed is built into the carport and the second is a movable one against the side of the unit. The yard has roses, rhubarb and mature trees. The yard could be made into your own oasis or garden for those that prefer to be more self-sufficient. Parking for two, one in the carport and an open space beside the carport with room for a pick-up if needed! Owner would like to sell ""As-Is"" including any items presently in the unit to make this a turn-key investment. Price Includes: a lightly used twin bed, couch, sturdy oak table and 4 chairs, Danby portable washer unit (older but works faithfully), Dyson vacuum, kitchenware, yard tools, small pressure washer, etc. This has all the essentials and lots of potential. This could be the perfect fit for a turn-key property! Call for a viewing today. (id:58444)
Oakwyn Realty Okanagan
1148 Hume Avenue
Kelowna, British Columbia
Welcome to 1148 Hume Avenue! An exceptional 8-bedroom, 7-bathroom luxury residence in the sought-after Black Mountain community. This stunning home offers a versatile floor plan designed for large families or multi-generational living, featuring both a 2-bedroom legal suite plus an additional 1-bedroom in-law suite. On the main level, you’ll find a bright open-concept living space with a modern kitchen, oversized island, and a generous walk-in pantry with hookups to easily convert into a spice kitchen. The spacious living and dining area seamlessly extend to a large deck with breathtaking panoramic views of the valley, Okanagan Lake, and downtown Kelowna. A convenient main-floor bedroom is perfect for visiting guests or aging family members. Upstairs, two primary suites with private deck access offer comfort and luxury, while additional bedrooms provide ample space for the whole family. The lower level is built for entertainment, complete with a media room and wet bar, plus the added benefit of mortgage-helper suites. From its thoughtful layout to its high-end finishes and unbeatable views, this home delivers the best of Okanagan living in one of Kelowna’s most desirable neighbourhoods. Buyers are advised that the listing price is subject to GST. (id:58444)
Century 21 Assurance Realty Ltd
873 Royal Troon Lane
Kelowna, British Columbia
This newer walkout basement Rancher comes with a legal 1-bedroom suite. It's on a big lot with plenty of level parking and space for a pool or hot tub. The upper main sundeck and lower covered patio are perfect for enjoying the views. Located near the end of a cul-de-sac and a walking trail, it's super private with minimal traffic. The mountain views are stunning, and the massive vaulted ceilings and oversized windows let in tons of natural light. The main level is spacious with a great room concept that's perfect for entertaining, both indoors and on the oversized covered patio. There's also a scullery, a spacious mudroom, and a laundry room for convenience and storage. The primary bedroom has its own deck access, a huge ensuite, and a walk-in closet. There's a second bedroom or large office with vaulted ceilings and a big closet, plus a full 3-piece bath. The lower walkout level has a spacious recreation and family room with a wet bar and two beverage fridges. There are also two additional bedrooms and a 4-piece bath, making it perfect for extended family or guests. (id:58444)
Royal LePage Kelowna
737 Leon Avenue Unit# 1206
Kelowna, British Columbia
Welcome to this spacious sub-penthouse corner unit located at 737 Leon Ave! This 3-bedroom, 2-bathroom offers just over 1,400 sq. ft. of comfortable living in a great downtown location. It’s a corner unit with stunning views from every window, freshly painted and move-in ready! The primary bedroom has lake views and its own private deck, while the dining area opens onto another deck—perfect for catching some sun or enjoying the view with your morning coffee. You're steps to restaurants, shops, and the lake—super walkable and convenient. Located in the Executive House, you’ll also have access to a seasonal outdoor pool, gym, bike storage, secure underground parking, and a meeting room. Plus, you’re just steps to restaurants, shops, the lake, and everything downtown Kelowna has to offer. Unit comes with TWO parking stalls and one storage locker. Sorry no pets. Strata fees include hot water. (id:58444)
Oakwyn Realty Okanagan
1481 Richmond Street
Kelowna, British Columbia
Viable building development site very close to downtown ! The core area neighbourhood designation supports rezoning to MF3, which allows for up to 6-storey apartment housing . Property frontage on Richmond Street and Lawson Ave . Large development has begun directly across the street ! (id:58444)
Oakwyn Realty Okanagan
12204 Westside Road Unit# 207a
Vernon, British Columbia
REALTOR OPEN HOUSE! SUNDAY, NOVEMBER 16th from - 12:00 to 3:00 pm --- Introducing the perfect retreat nestled in the breathtaking North Okanagan Valley. Conveniently located just a few minutes from the shores of Okanagan Lake this brand-new 1-bed, 1-bath home is stylish and functional. The HUMMINGBIRD is designed for singles, couples and students and brings affordability and practicality back to the Okanagan. HUMMINGBIRD: 1-Bed, 1-Bath | 588 Sq ft with Covered Patio | 84 Sq ft, Optional Storage • Built in privacy wall on front patio • 30 inch fridge included, option • 4 piece bathroom, 5 foot tub / shower combo • Primary bedroom • Storage space in mechanical room when upgrading to on demand hot water system • Separate Laundry Closet • Maintenance / land use fee of $275/month. Only 10 minutes from Vernon, 25 minutes from Silver Star Ski Resort and close to beaches, boat launch, golf and hiking trails. SHORT TERM, RENTALS PERMITTED. Call for an Information Package today! (id:58444)
RE/MAX Kelowna
1004 Bull Crescent
Kelowna, British Columbia
This stunning 7-bedroom, 6-bathroom residence is now complete & ready for immediate possession—your chance to own a brand-new home in one of Kelowna’s most desirable neighbourhoods. Located in The Orchards, a vibrant, family-oriented community, walk to top-rated schools, the upcoming DeHart Park, local breweries, restaurants, & the shores of Okanagan Lake. Designed with a perfect balance of function & style, the main floor features an open-concept layout with soaring ceilings & expansive windows that fill the home with natural light. The gourmet kitchen centres around a large island, finished with quality materials, ample storage, & a seamless connection to the dining & living areas. Upstairs, a thoughtfully designed bedroom layout provides flexibility for families, while the primary suite is a true retreat with a spa-inspired ensuite. The lower level offers exceptional versatility, including a fully self-contained 2-bedroom legal suite with its own entrance & laundry—ideal for extended family or rental income. The home is further enhanced by a built-in audio speaker system, full security features with both alarm & camera systems, & Control4 smart lighting to create the perfect ambiance at the touch of a button. This is a rare chance to own a brand-new home in a location where homes are rarely available—an incredible investment in lifestyle & long-term value. Move in today & start enjoying elevated living in The Orchards—quick possession possible. (id:58444)
RE/MAX Kelowna - Stone Sisters
12204 Westside Road Unit# 208d
Vernon, British Columbia
REALTOR OPEN HOUSE! SUNDAY, NOVEMBER 16th from - 12:00 to 3:00 pm --- The Dragonfly is ideal for singles, couples, and students seeking functional, modern living in a compact space. With 350 square feet of carefully optimized design, this unit maximizes livability without compromising comfort. Clean lines, multi-use furniture options, and a seamless flow make it feel larger than it is—perfect for those who value simplicity and efficiency. Located within a thoughtfully planned community, Dragonfly residents also benefit from shared green spaces and a low-maintenance lifestyle. Features: Smart Space: 350 sq ft of highly efficient, open-concept living, Optional Upgrade for Built-in Murphy Bed: Instantly transforms your living area Modern Kitchen: Stainless steel appliances and sleek cabinetry Private Outdoor Space: Front patio with privacy wall Designated Parking: One paved stall included Community Perks: Landscaped pathways, communal green space and a welcoming neighborhood feel Low Monthly Fee: $275/month maintenance & land use fee –includes water, septic, garbage, recycling and common area maintenance Optional Add-Ons: Ask us about upgrades and furniture packages. SHORT TERM RENTALS PERMITTED. Scheduled completion Fall 2025 Book your appointment today! (id:58444)
RE/MAX Kelowna
539 Yates Road Unit# 116
Kelowna, British Columbia
Welcome to The Verve, where convenience, comfort, and lifestyle come together in this ground-floor condo with quick possession available. Offering 1 bedroom and 1 bathroom, this home provides the rare advantage of a fully fenced yard with lush green grass and a partially covered patio, creating an extension of your living space that is perfect for pets or entertaining. Inside, you’ll find updated carpeting in the bedroom, in a bright and functional floor plan with a fresh coat of paint that flows seamlessly into the living and dining area, and large windows that fill the space with natural light. Located in the highly sought-after Glenmore neighbourhood, you’ll be surrounded by everyday conveniences; grocery stores, shopping, dining, parks, fitness facilities, schools, and public transit are all within walking distance, while downtown Kelowna, UBCO, and the lake are just minutes away, making this location ideal for professionals, students, or those who want to be close to the heart of the city. The Verve is one of Kelowna’s most popular condo communities, known for its resort-style amenities designed to take full advantage of the Okanagan lifestyle, including a large kidney-shaped outdoor pool, a full-sized beach volleyball court, and a communal cookout space with multiple gas BBQs perfect for hosting gatherings with friends and family. This building is both rental- and family-friendly, making it a smart option for investors as well as homeowners, and its generous pet policy allows up to 2 cats or 2 dogs (each up to 40 lbs) or 1 larger dog up to 80 lbs. Additional features include one secure underground parking stall and a private storage locker for your seasonal or extra belongings. Whether you are a first-time buyer eager to get into the Kelowna market, someone looking to downsize into a lock-and-leave property, or an investor seeking a desirable unit in a well-managed complex, this home offers incredible value and versatility. (id:58444)
Royal LePage Kelowna
1120 Guisachan Road Unit# 82
Kelowna, British Columbia
Located in Kelowna’s most sought-after central neighbourhood, this beautifully updated 3-bed, 3-bath townhouse in Aberdeen Estates offers the perfect blend of comfort, style, and convenience. Steps from beaches, shopping, restaurants, the hospital, and more, this property provides an unmatched location for those seeking the best of urban living. Upon entry, you’re welcomed by a bright and thoughtfully updated interior featuring modern finishes, fresh paint, granite countertops and a seamless layout designed for both comfort and functionality. The bright living room complete with a gas fireplace, provides ample space for both relaxation and entertaining. Engineered hardwood flooring extends through the dining & living areas, adding a modern touch. The kitchen includes a charming eating nook, ideal for family meals or casual dining, w/ versatile options to suit various lifestyles. Enjoy year-round comfort with a NEW Furnace & AC (2024), ensuring your home remains cozy in every season. Upstairs, the spacious primary bedroom offers a beautifully updated 3-pc ensuite for added comfort and privacy, while 2 additional generously sized bedrooms share a modern, updated full bathroom. The attached garage comes equipped with a Tesla charging station w/ additional parking stall out front for added convenience. Nestled in a peaceful cul-de-sac, this home benefits from minimal traffic, no road noise, and a tranquil greenspace just outside the back patio-perfect for enjoying the outdoors. (id:58444)
Royal LePage Kelowna
3284 Aspen Lane
Kelowna, British Columbia
Your Dream Build Starts Here – Last Remaining Lakeview Lot! Welcome to 3284 Aspen Lane, one of the final opportunities to own a lakeview lot in the prestigious McKinley Beach community. This west and north-facing lot captures breathtaking views of Okanagan Lake and the surrounding valley, offering the perfect backdrop for your custom-built dream home. You’ll have two years to start construction with one of our six premier builders, giving you the flexibility to design at your pace while securing your place in this exclusive neighborhood. Located just a five minute walk to Buddy’s Dog Park, a children’s playground, pickleball and tennis courts, and the beloved community hub, Our Place. This lot blends natural beauty with unbeatable lifestyle amenities. Don’t miss your chance to build in one of Kelowna’s most sought-after lakefront communities. This is more than a lot—it’s your future view, lifestyle, and legacy. (id:58444)
Sotheby's International Realty Canada
7868 Wallace Road
Vernon, British Columbia
Nestled on 6.14 acres, 7868 Wallace Road is your amazing opportunity to own beauty in this expansive 7-bedroom, 4-bath home. Just like some private retreat it is just 15 minutes to Silverstar Ski Resort and 10 minutes to Village Green Mall. The main 4681 sq/ft home has been extensively renovated, with a new foundation (2012) and fully updated interior. The main floor features a chef’s kitchen with custom cabinetry, a cozy wood insert (zero clearance) fireplace, and stunning views of the backyard and Kalamalka Lake. Upstairs, the master suite includes a 5-piece ensuite, large walk-in closet, and clear lake views. The home offers 3 bedrooms up and 4 down, plus a large recreation room and a custom kids’ playroom with tree fort. High-end mechanical systems include radiant floor heating, a natural gas furnace, and a boiler for hot water. A high-end septic system handles all living units. For extra income or family space, the isolated 1-bedroom suite (358 sq/ft) with a separate entrance rent. Above the suite is a 23’ x 25’ room, perfect for a studio, bike/ATV storage, or other ideas. BONUS! A cozy, clean 552 sq/ft cottage/cabin with TnG walls, loft deck. The property offers a stunning backyard with kids fort & with winding wooded trails. With 2 lane ways and the perfect gentle slope, you could build a stunning multi door garage with a drive through design and maybe walkout area for toys and tools. This home is move-in ready and offers endless potential! Welcome Home!! (id:58444)
3 Percent Realty Inc.
747 Traditions Crescent
Kelowna, British Columbia
This meticulously crafted walkout rancher offers the best of Okanagan living. A wall of windows frames views of Dilworth Mountain, the city skyline, and Okanagan Lake. The open-concept main level features hardwood floors, 11’ ceilings, and a wraparound sun deck perfect for morning coffee or evening wine. A gas fireplace and dual sliding doors with phantom screens enhance the bright, open feel. The chef’s kitchen is outfitted with GE Cafe appliances, a gas stove with pot filler, quartz counters, and a two-tiered island. Soft-close white oak cabinetry, open shelving, and hidden organizers elevate the functionality. The dining space includes built-in bench seating and access to the deck and BBQ area. The primary suite showcases city views, a spa-inspired ensuite, soaker tub, glass shower, heated tile floors, dual vanities, and a walk-in closet with custom built-ins. A second bedroom or office and powder room round out the main floor. Downstairs offers a bright rec room, wet bar, theater room, two bedrooms, and a 5-piece bath. Outside, enjoy your private oasis: in-ground heated pool, hot tub and a fully fenced yard. Other features include radiant in-floor heating on the lower level, Sonos speakers throughout, Navien instant hot water, triple car garage and multi-zone irrigation. A 1-bed legal suite with private entrance adds flexibility for guests or family. Close to downtown, bus routes and Knox Mountain hiking and biking trails, this home blends comfort, luxury, and location. (id:58444)
Coldwell Banker Horizon Realty
456 Mcphee Street Unit# 124
Kelowna, British Columbia
Welcome to Parkside Villas! This 3 Bed, 3 Bath townhome offers the perfect blend of comfort, style, and convenience. Step inside to find beautiful finishes throughout, including granite countertops, a gas range, and a cozy gas fireplace. The dining area overlooks the backyard greenspace, while the bright living room is filled with natural light and features a Romeo & Juliet balcony that offers beautiful views of Ben Lee Park. Upstairs, all 3 bedrooms and laundry are conveniently located on the same floor, making family living a breeze. This home also boasts a tandem garage plus 1 additional parking spot in the driveway. The backyard greenspace has been extended, providing even more room to relax and enjoy. Bonus: 2 dogs are allowed with no size restrictions! The location is ideal—Parkside Villas sits next to one of Kelowna’s best community hubs, Ben Lee Park, offering a water park, walking trails, skateboard park, basketball courts, and is dog-friendly. A truly wonderful place to call home! (id:58444)
Royal LePage Kelowna
9110 Smith Road
Vernon, British Columbia
Lakeview, private with a mortgage helper! On a quiet no-through road, this two-story home offers exceptional tranquility and views of Okanagan Lake. The drive-through driveway provides convenience and ample parking, while the attached garage includes additional storage space with shelving. Inside, completely repainted, the upper-level boasts soaring vaulted ceilings and windows that frame the lake views. A cozy gas fireplace with floating shelves and updated lighting creates a warm, inviting atmosphere in the living area. The layout flows into a bright dining space with patio access where you can enjoy a morning coffee then through to the kitchen that features brand new appliances. The primary suite offers a private ensuite, double closet and lake views, while two additional bedrooms, a full bath, and laundry complete this upper level. Step outside to the private backyard, perfect for gardening, entertaining, or simply relaxing in a serene setting. The lower level hosts a self-contained one-bedroom, one-bathroom suite with its own separate entrance, fireplace and private laundry, ideal for guests (can be re-connected to main suite) or as a mortgage helper. Other updates in the home include: water on demand and roof in 2023 and the air conditioner and furnace were replaced in 2021. Located a short drive to Ellison Park, world-class golfing, bike to yacht club and local pub, and only 9 minutes from Vernon’s amenities (id:58444)
RE/MAX Vernon Salt Fowler
3000 Ariva Drive Unit# 3308
Kelowna, British Columbia
Experience elevated condo living in this exquisite two-bedroom, two-bathroom home at Ariva. From the moment you step inside, you’ll be captivated by the attention to detail, high-end finishes, and soothing palette of neutral tones that enhance the sense of space and serenity. The gourmet kitchen is a showstopper, featuring a striking waterfall island, full slab backsplash, gas stove, soft-close cabinetry, and convenient pull-out drawers—all complemented by elegant, neutral finishes. A sleek linear fireplace anchors the open-concept living area, adding warmth and modern style. Enjoy seamless indoor-outdoor living with retractable glass doors that open onto a spacious deck—complete with a built-in BBQ, stone fire table, motorized roll-down screens—creating a warm and inviting space perfect for year-round entertaining. The primary suite offers a peaceful retreat with space for a reading nook, office, or lounge area, a walk-in closet, and a spa-inspired ensuite featuring dual vanities, quartz countertops, a deep soaking tub, and a glass-enclosed shower—all in calming, neutral tones. The second bedroom offers flexible use (no window or closet), while the stylish main bathroom and a separate laundry room with additional storage complete the layout. Additional features include motorized blinds, a Control4 smart home system with integrated lighting and audio, and access to Ariva’s exceptional amenities: outdoor pool and hot tub, fitness centre, pickleball court, yoga studio, steam room, and a stunning lakeview resident lounge and terrace. Live the Okanagan lifestyle you deserve at Ariva. (id:58444)
RE/MAX Kelowna
3095 Gordon Drive
Kelowna, British Columbia
Welcome to this centrally located 2 bed, 1 bath home with a LEGAL 2 bed, 1 bath suite — ideal as a family residence or income-generating rental! Perfectly positioned just steps from Okanagan College, KLO Middle School, and KSS High School, this property is in one of the most sought-after neighbourhoods for both families and renters. Enjoy the nicely updated kitchen featuring modern stainless steel appliances and a gas range, plus separate laundry for each suite. Designed with peace and privacy in mind, the home boasts enhanced soundproofing between levels, including insulation, double drywall, donnacona board, sound bar, and more — so you’ll barely notice your tenants or guests.Outside, entertain on the large deck or relax in the fully fenced, private backyard, perfect for kids, pets, or gatherings.There’s ample parking, and a side gate opens wide to accommodate boats, RVs, or extra vehicles right in the backyard.Don’t miss out on this versatile, turn-key investment property in a prime Kelowna location! (id:58444)
Oakwyn Realty Okanagan-Letnick Estates
1474 Summer Crescent
Kelowna, British Columbia
New Move-in Ready Golf Course Home fully equipped. Tower Ranch Golf Club is known of its sense of community, scenic and picturesque 18 Holes, Club House, Restaurant and Gym. Vineyard and Orchard views, from every room and minutes to the airport and shopping areas of Kelowna. The main floor entry, kitchen, living, dining are flooded with light and offer unobstructed views with protected space to ensure longevity. Lower level is finished with F/P, TV area, two flex space/bedrooms and a bar area ready for sink, dishwasher and wine fridge. The magic of this home is the top floor, private level primary suite with picture windows to greenspace on one side, and an ample rooftop balcony with vineyard golf and lake view on the other. Property is Leased from Parkridge Communities, Strata Fee, Membership Fee and TRCA club fee paid monthly. Access to gym & members lounge as well as Tower Ranch Club House and restaurant. Pets restricted to two per household, must be registered and approved by Strata. (id:58444)
Royal LePage Kelowna
1947 Underhill Street Unit# 704
Kelowna, British Columbia
Welcome to Park Place—resort-style living in the heart of Kelowna! This beautifully updated 1-bedroom plus den (easily used as a 2nd flex bedroom) condo offers 1,264 sq. ft. of bright, functional living space with southeast exposure and a covered balcony to enjoy peaceful views and morning sunshine. The layout features bright open spacious living and dining area, gas fireplace, and a large kitchen with breakfast nook and plenty of storage. The den (2nd bedroom) includes direct access to the main bathroom, making it ideal for guests or a home office. Residents enjoy an array of top-tier amenities including a seasonal outdoor pool and hot tub, tennis courts, fitness centre, library, theatre room, car wash,workshop, and guest suite. Located just steps from Orchard Park Mall, Costco, Superstore, restaurants, and the Mission Creek Greenway—this location offers the perfect balance of lifestyle and accessibility. Don’t miss the opportunity to live in one of Kelowna’s most sought-after concrete and steel condo buildings! Includes one underground parking stall, and storage locker. Strata $543.58/month (includes gas, sewer, water,recreation facilities). Click on VIRTUAL TOUR LINK to view more details, plus 3D Tour of property. (id:58444)
Coldwell Banker Horizon Realty
1160 Bernard Avenue Unit# 1209
Kelowna, British Columbia
Panoramic, unobstructed lakeview with highly coveted SW exposure define this luxury Kelowna condo. Every room captures the Okanagan scenery, double-door primary retreat with walk-in, extra closet & custom fireplace. This condo is 2,000+sq.ft & exceptionally low strata fees, it is also one of Kelowna’s rare suites offering full perimeter windows -no shared walls with other units! Steps to downtown, with resort-style amenities: POOL, HOT TUB, SAUNA, STEAM ROOM & FULLY EQUIPPED FITNESS CENTRE. Large private storage unit right beside your 2 secure underground parking stalls. Bright, oversized layout 3 large beds, 3 baths & a glass-enclosed den with beautifully tiled accent wall – perfect for home office video conferencing. Fully renovated; new kitchen with high-end professional-grade appliances, soft-close cupboards/drawers, updated baths, new flooring, dedicated bar with wine fridge, POWER blinds for every window via phone or remote, quartz counters & backsplashes, extensive custom tile & new heat pumps (2019). LArge balcony with pergola & gas BBQ hookup overlooking downtown and the lake—perfect for sunset views. No-Frills Grocery Store immediately outside the back door, and an easy walk to downtown for coffee, entertainment, & beach. Minimal waiting with 3 large elevators, this building has wonderful residents, & durable steel-&-concrete construction for exceptional soundproofing. Live in one of Kelowna’s best-managed buildings with some of the lowest strata fees in the city. (id:58444)
RE/MAX Kelowna
3010 35 Street Unit# 402
Vernon, British Columbia
Rarely available, bright top floor unit with beautiful city and peek-a-boo lake views. This spacious 2 bdrm/2bath suite offers an open floor plan with a u-shaped kitchen complete with 4 stainless appliances. A deck is located off the the living room where you can sit outside & enjoy the views. The master can easily accommodate a king bed, has a walk-thru closet that connects to the xtra lrg ensuite bath w/walk-in shower. The second bedroom is a decent size and the main bath does offer a tub for the occasional soak. Secure u/g parking + a downtown location just a few minutes to all shopping! Catherine Gardens is a non-profit society dedicated to providing affordable 55+ housing with a carefree lifestyle & peace of mind of a newer building. No responsibility to sit on a strata council & a maintenance/occupancy fee that covers TAXES, water, sewer, garbage, snow removal, hot water, electrical/plumbing maintenance & repairs, appliance repairs/replacement & landscaping. You pay content/deductible insurance, hydro, cable & telephone only! No property purchase tax & 1 Year Schubert Center Membership. Building is pet friendly so bring your dog or cat! (id:58444)
Royal LePage Downtown Realty
12204 Westside Road Unit# 4
Vernon, British Columbia
REALTOR OPEN HOUSE! SUNDAY, NOVEMBER 16th from - 12:00 to 3:00 pm --- Introducing the perfect retreat nestled in the breathtaking North Okanagan Valley. Conveniently located just a few minutes from the shores of Okanagan Lake this brand-new 2-bedroom,1-bathroom home is stylish and functional. Whether you’re seeking a cozy vacation home or a permanent residence, this exquisite property offers comfort, style, and a touch of serenity. The Woodlark is designed for singles, couples and students. With the addition of a second bedroom and brings affordability and practicality back to the Okanagan. From its thoughtfully designed interior to its stunning outdoor surroundings, this property invites you to indulge in the Okanagan’s charm and create a lifetime of memories. WOODLARK: 2-Bed, 1-Bath | 742 Sq ft with Covered Patio | 84 Sq ft, Optional Storage | Carport and has the option for a garage upgrade • Built in privacy wall on front patio • 30 inch fridge included, option to upgrade to french doors • 4 piece bathroom, 5 foot tub / shower combination • Large guest bedroom and master bedroom, featuring a patio door in the master. • Storage space in mechanical room when upgrading to on demand hot water system • Maintenance / land use fee of $315 / month. Only 10 minutes from Vernon, 25 minutes from Silver Star Ski Resort and close to beaches, boat launch, golf and hiking trails. Short Term Rentals Permitted. Call for an Information Package today! (id:58444)
RE/MAX Kelowna
12204 Westside Road Unit# 1
Vernon, British Columbia
REALTOR OPEN HOUSE! SUNDAY, NOVEMBER 16th from - 12:00 to 3:00 pm --- Introducing the perfect retreat nestled in the breathtaking North Okanagan Valley and conveniently located just a few minutes from the shores of Okanagan Lake. This Monarch home is built by Woodland Crafted Homes and features a modern layout. The base price includes a carport and upgraded garage options are available. With a unique exterior, this 3 bedroom, 2 bathroom home design is created for those that want it all. Entering to the open-concept Kitchen, you walk through a bright front patio and are met with the highly coveted seamless living/dining space. Guest rooms and spacious Master Bedroom at the back of the house means optimized space distribution. Backyard patio opens to your fenced rear yard homeowners get every bit of sunshine that the Okanagan has to offer. Maintenance / land use fee of $360/month. Only 10 minutes from Vernon, 25 minutes from Silver Star Ski Resort and close to beaches, boat launch, golf and hiking trails. Short Term Rentals Permitted. Call for an Information Package today! (id:58444)
RE/MAX Kelowna
2900 Abbott Street Unit# 202
Kelowna, British Columbia
This beautifully maintained waterfront residence offers bright, spacious one-level living in one of Kelowna’s most sought-after communities. Featuring two generous bedrooms and two bathrooms, the home includes a modern maple kitchen with an eating peninsula and adjacent dining area, perfect for entertaining. The living room, complete with a cozy gas fireplace, opens into a sun-drenched flex space through new floor-to-ceiling glass doors, leading to a fully refurbished lakefront patio. The expansive primary bedroom features a walk-through closet and a luxurious 5-piece ensuite with a glass shower and soaking tub. Additional highlights include updated LED recessed lighting, remote-controlled foyer lighting, blackout blinds in the front bedroom, new ceilings in the primary suite, refreshed paint and hardware, a split-unit heater and A/C in the living room, a newer LG slide-in range, and a large in-suite storage closet. The newly renovated laundry room adds to the home’s convenience. Building enhancements include a rubberized entry staircase and landings, fresh exterior paint, and updated front landscaping. Residents enjoy access to a concrete pool and newly tiled hot tub, along with secure underground parking—stall #28 included. Centrally located and within walking distance to amenities, this move-in-ready home blends modern comfort with timeless lakeside charm. (id:58444)
Royal LePage Kelowna
1376 Mine Hill Drive
Kelowna, British Columbia
Picture-perfect Black Mountain home your family will love. This 4-bedroom, 3-Bathroom home boasts beautiful valley views, plus approx. 3,372sqft of thoughtfully designed space with room for the entire family. Large windows throughout, fill the home with natural light, and the high ceilings enhance the open feel. Enjoy the bright kitchen with stainless steel appliances, a walk-in pantry, and a beautiful quartz island with seating. The main-floor primary suite has a luxurious ensuite and access to the spacious upper deck. The lower level offers 2 bedrooms, a bathroom, 2 office/den spaces and a massive rec room and wet bar ensuring everyone has space to unwind, work and hang out. Outside, the large, low-maintenance yard is ideal for relaxing or entertaining, with plenty of room to add a pool or hot tub. An oversized double garage provides plenty of storage. Great location in family-friendly Black Mountain, you'll be minutes to Black Mountain Golf Course, restaurants, shopping and more (id:58444)
RE/MAX Kelowna
660 Almandine Court
Kelowna, British Columbia
Timeless Upper Mission home with custom finishes throughout, a resort-style backyard and spectacular unobstructed Okanagan Lake views. This home boasts a seamless integration of architectural landscaping and interior design. Open concept main level. Large gourmet kitchen with adjoining dining area, double islands, professional appliances, butler's pantry and formal dining room. Off the formal dining area enjoy access to spacious patio perfect for enjoying. In the living room enjoy the cozy ambiance from the gas fireplace. Sliding doors lead to a huge lake view covered patio with a fan. Main floor primary with a Romeo and Juliet balcony, luxurious ensuite with a soaking tub and glass shower plus a walk-in closet. One additional bed with an ensuite is located on the main level. The lower level was designed for entertaining with a full bar, home theatre, 3 beds (2 with ensuites), a living area with a gas fireplace and sliding doors that lead to a remarkable backyard. The backyard retreat offers an outdoor kitchen, a pool, hot tub and a pool house with spectacular lake views. For those seeking a beautiful home in the Upper Mission near great schools, recreation trails, and shores of Okanagan Lake this is an incredible opportunity. (id:58444)
Unison Jane Hoffman Realty
3299 Mcculloch Road
Kelowna, British Columbia
EXCELLENT INVESTMENT PROPERTY WITH HUGE RENTAL POTENTIAL AND MORE! Expansive and elegant home situated on 2.1 acres in the distinguished area of South East Kelowna! THIS GREAT HOME boasts almost 5000 sq. ft, with many updates, improvements throughout! The main part of the home has 3 levels with 5 bedrooms + 5 bathrooms, ample Living Room, Dining and Kitchen areas. THIS HOME ALSO HAS A BEAUTIFULLY UPDATED, SIDE ATTACHED, GROUND LEVEL, 2 BEDROOM IN-LAW-SUITE, APPROX. 1,000 SQ. FEET, KITCHEN, LIVING ROOM, FULL BATHROOM AND MORE! BASEMENT HAS A SEPARATE ENTRANCE WHICH LEADS TO FAMILY ROOM, 1 BEDROOM, BAR KITCHEN POTENTIAL, FULL BATHROOM AND MORE! Detached SHOP has 1,200 SQ FT. with 200 AMP service, perfect for garage, workshop or indoor growing, sorting of fruits, vegetables, micro-greens, which was a previous use. Acreage has a RR1 zoning and not in ALR zoning and has positive potential and space for agricultural uses, rental income streams, estate property and even minor veterinary uses and more! Large swimming pool-patio area that could be brought back to operating condition by new owners if desired. Situated only minutes away from Central Kelowna attractions, amenities, golf courses and recreation, this home and acreage is perfectly situated among estate and agricultural properties. Measurements and square footage are approximate, please view measurements, sq. footage with included floor plans. Bring your ideas to make this property your forever home and more! (id:58444)
Oakwyn Realty Okanagan
575 Sutherland Avenue Unit# 122
Kelowna, British Columbia
Welcome to The Colonial - a 55+ community. Located on the quiet side of the building backing onto Mill Creek. Featuring 2 bedrooms and 2 bathrooms, it offers comfortable living within walking distance to downtown, the new pedestrian bridge, and Rowcliffe Park. Residents enjoy amenities including a workshop, library, games room, gym, billiard table, and lounge room with a kitchen. Immediate possession. Call to book your private viewing today. (id:58444)
Royal LePage Kelowna
8816 Stonington Road
Vernon, British Columbia
Unobstructed lake view building lot at Adventure Bay. Imagine the panoramic views of Okanagan Lake from your newly built home. The lot grading is suited for a rancher style home with a walk out basement. The Adventure Bay community features pathways, lake access, beach and dock on the shores of Okanagan Lake. Don't delay, start living the Okanagan lifestyle today! (id:58444)
Coldwell Banker Executives Realty
10713 Westshore Road
Vernon, British Columbia
10713 Westshore Road, Westshore Estates, overlooking beautiful Okanagan Lake is waiting for you! Wake up to bird songs! Enjoy the sound of the breeze in the trees & come enjoy the magic of the Okanagan Valley right here in West Shore Estates. This is a wonderful location for your dream home! You will find the lot is a series of shelves & slopes that makes a great site for a home with a walk out lower level. Each level will enjoy a different view. The gorgeous blue mountains & lake are seen through trees from the higher level & the entire lot enjoys the natural trees and shrubs of the area. There is a parking area at the top of the lot ready for you. The huge advantage to this lot is the alley access at the bottom. This allows for a shop or garage with easy access. Or, it will allow extra parking for guests, for your boat or for an RV. (id:58444)
Coldwell Banker Executives Realty
1915 Pacific Court Unit# 407
Kelowna, British Columbia
Welcome to #407 – 1915 Pacific Court! Step into this bright, beautifully renovated 1-bedroom, 1-bath condo offering comfort, style, and sweeping views of the mountains, city, and nearby park. The modern kitchen features sleek flat-panel cabinetry, GE stainless steel appliances, and space for a breakfast nook. The open-concept living and dining area is filled with natural light and extends to the enclosed sunroom—offering 80sq ft of bonus space, perfect for morning coffee or evening relaxation. The spacious king-sized bedroom includes dual closets, and the in-suite storage room offers a clothes washer plus extra pantry space. Vinyl plank flooring for easy maintenance. One covered parking stall and a storage locker are included, with complimentary additional shared laundry across the hall. Capri Gardens provides fantastic amenities including a hot tub, sauna, and reservable event room with a full kitchen. Ideally located near Capri Centre, Guisachan Village, restaurants, parks, and just minutes to downtown and the beach. No age restrictions—discover easy, central Kelowna living today! (id:58444)
Century 21 Assurance Realty Ltd

