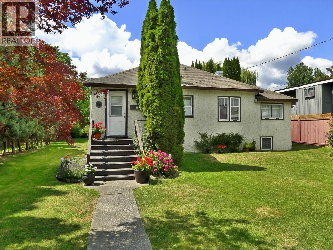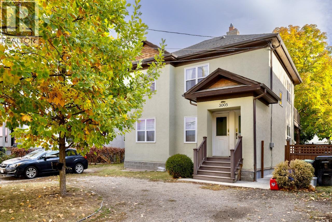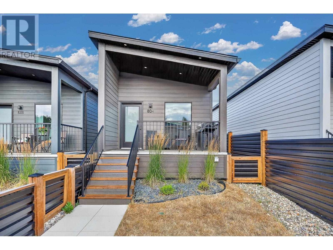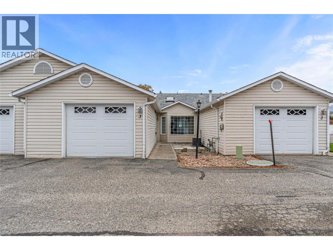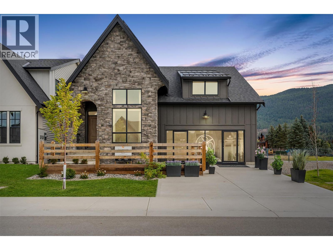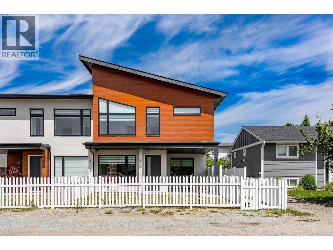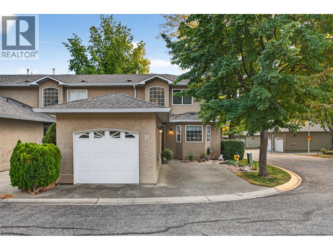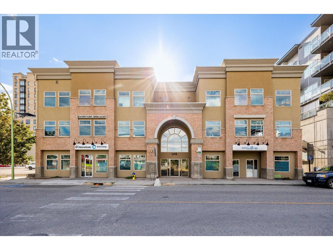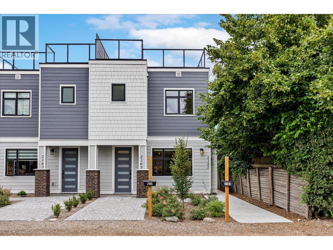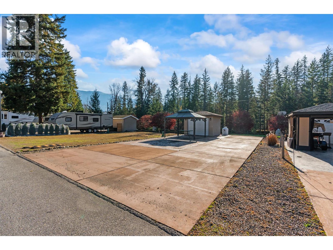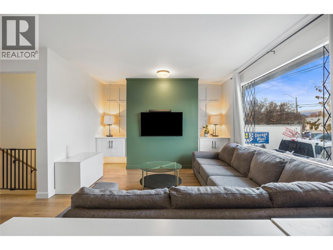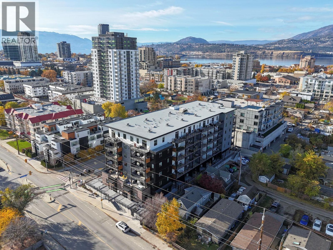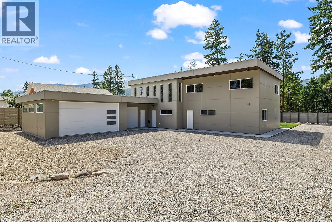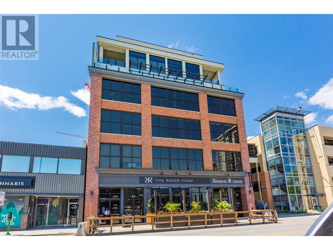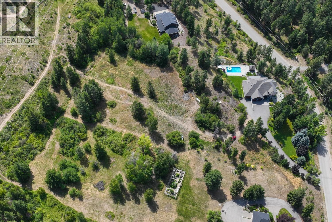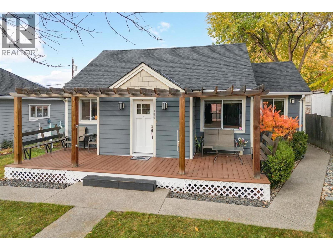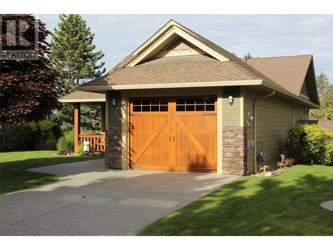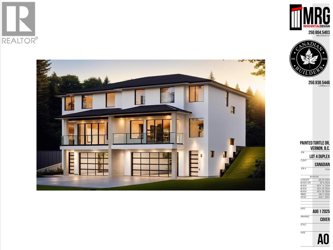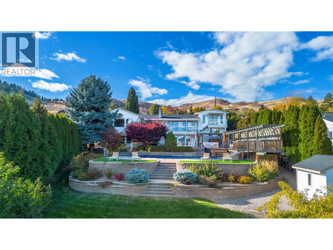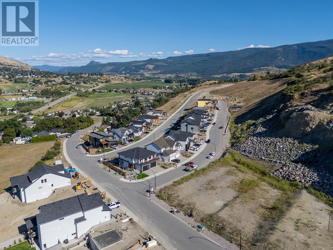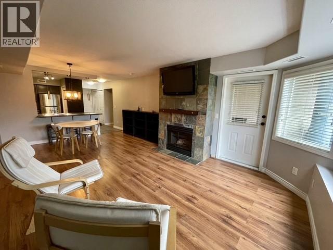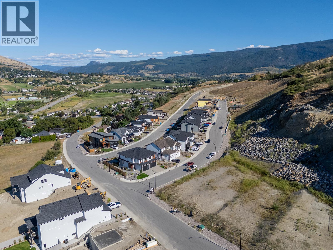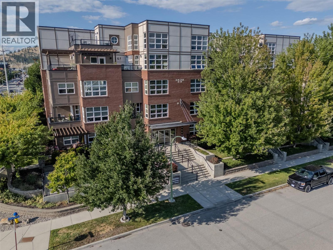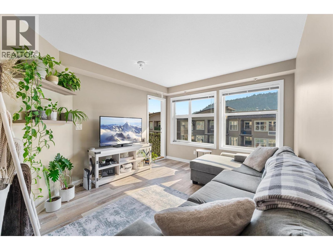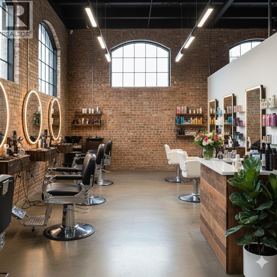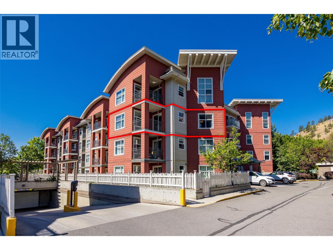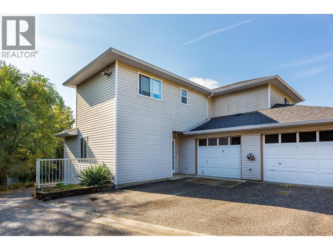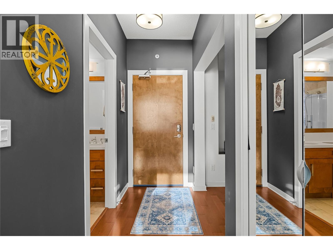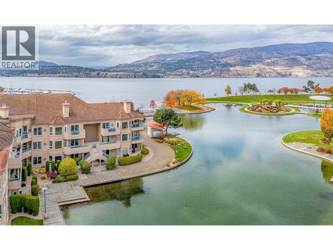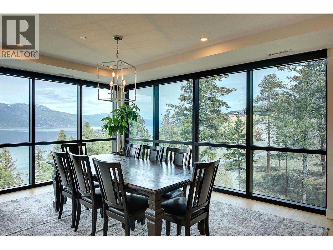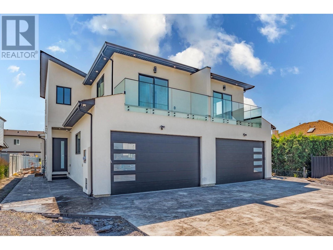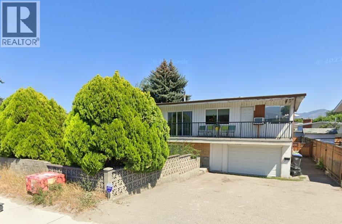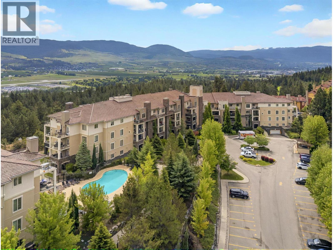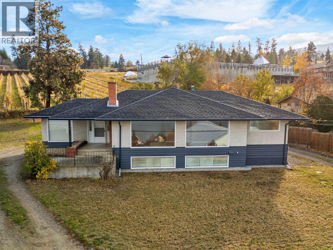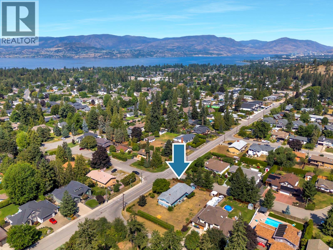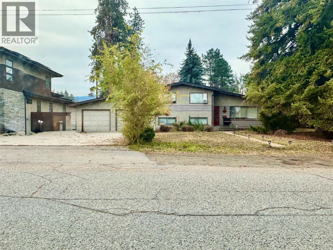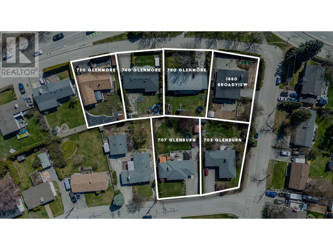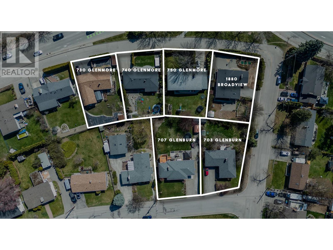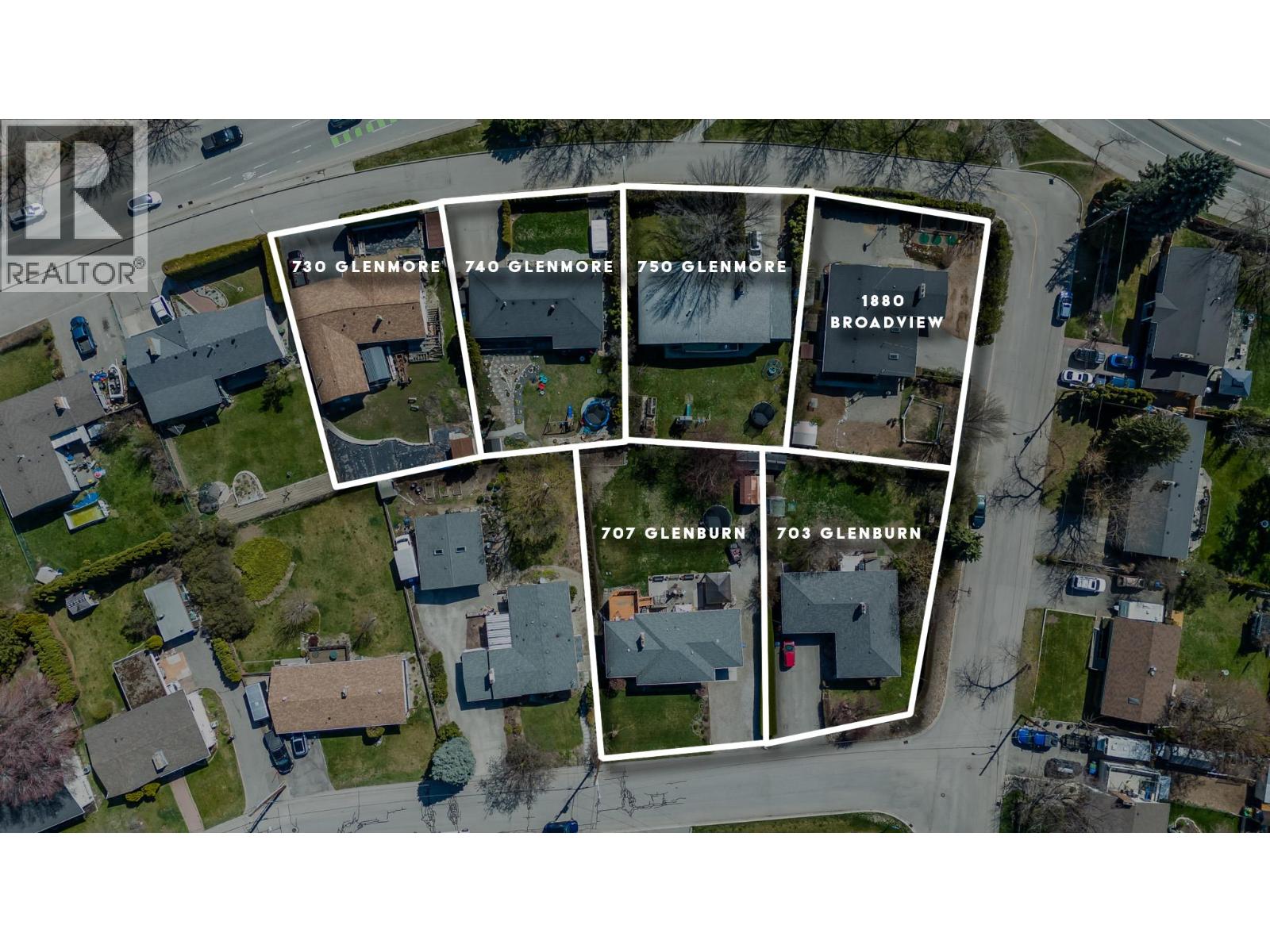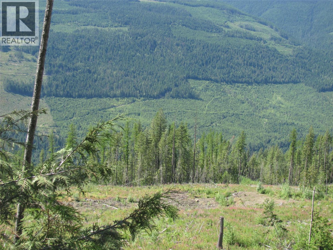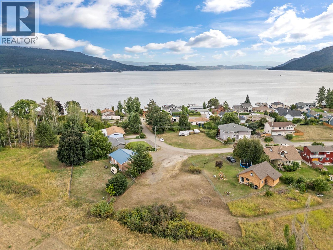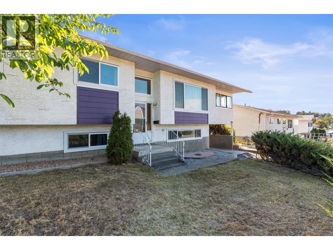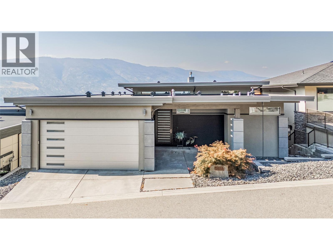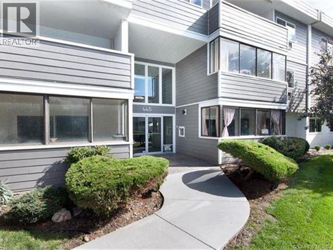1830 Riverside Avenue
Kelowna, British Columbia
Nestled in a quiet pocket just off the coveted Abbott Street, this well-maintained home is located in one of Kelowna’s most desirable and walkable neighborhoods. Set just steps from the lake, downtown core, parks, beaches, shopping, restaurants, transit, and hiking trails, this property offers unmatched access to the best the city has to offer. Positioned on a flat, semi-private lot with green space, and zoned for multi-dwelling use, this property presents a rare opportunity for investors, developers, or buyers seeking a prime holding property. Whether you're looking to build now, rent and hold, or plan for future development, the flexibility here is unmatched. While the true value lies in the land and its potential, the home itself is nothing to overlook. Warm, cozy, and full of character, it features 2 bedrooms and 1 bathroom, large windows that bring in natural light, and even glimpses of the lake. The layout is functional and inviting, offering comfortable living now or solid rental potential. A detached garage adds additional storage and utility. Plus, the plumbing, heating & electrical systems have all been updated, adding peace of mind, making it move-in or rent-out ready. This property truly has to be seen to appreciate the location, the beautifully landscaped setting, and the overall sense of space it offers. Whether you're looking for a place to live, hold, rent or redevelop, it’s a rare opportunity in one of Kelowna’s most cherished neighborhood. (id:58444)
Coldwell Banker Executives Realty
3005 26th Street
Vernon, British Columbia
Nicely updated full up and down duplex with each having 2 bedrooms and 1 bathroom. Featuring fully separate entrances, electrical panels, yards, parking, heating, cooling, and laundry make for a great starter or investment property. Upgrades include the windows, mechanical systems plus hot water on demand, and much more. Great East Hill location just a short walk down the hill to downtown Vernon. Good storage in the unfinished basement area. One unit renting for $1,900+ utilities and the other suite will be vacant Nov 1, 2025. (id:58444)
3 Percent Realty Inc.
1865 Begbie Road Unit# 7
Kelowna, British Columbia
Welcome to Hidden Lake Lane in the heart of Wilden! This spacious 4-bedroom, 4-bathroom townhouse is ideal for families and those who love to entertain. The main level features a bright open-concept kitchen with newer appliances, ample cabinetry, large island, and abundant counter space. Natural light flows from the front deck through to the back patio, creating a warm and inviting atmosphere. A convenient mudroom/laundry area with sink, storage, and backyard access enhances everyday functionality. Upstairs offers two generous bedrooms, a full bathroom, and a primary suite with a 5-piece ensuite and walk-in closet. The lower level includes a media room, additional bedroom, and full bath—perfect for guests, teens, or a home office. Additional features include engineered hardwood flooring, upgraded shelving, geothermal heating and cooling, double garage, and a spacious backyard. Surrounded by nature yet minutes to UBCO, YLW, shopping, and downtown Kelowna, this home offers the perfect balance of comfort, convenience, and modern Okanagan living. Pet Restrictions: 2 dogs, or 1 dog and 1 cat, or 2 cats. (id:58444)
RE/MAX Kelowna
8900 Jim Bailey Road Unit# 80h
Kelowna, British Columbia
Affordable, Upgraded & Pet-Friendly! This super cute 1 bed, 1 bath modular home in Deer Meadows Estates is the perfect condo alternative—ideal for students, starters, couples, or investors. Bright, open space featuring quartz counters, soft-close cabinetry, skylight, water filtration, and gas BBQ hookup (plus rough-in for vacuum, washer & dryer hookups and gas connection in the utility room, if you need it!). No shared walls, plus a fenced & irrigated yard for true privacy. PETS OK (2 small dogs) and community perks include pickleball courts and low fees of just $275+tax/mo. Just steps to the Rail Trail, Wood Lake, and Britannia Brewing Co; 10 min to UBCO and YLW. Short-term rentals/Airbnb allowed. No GST, PTT, or Spec Tax. Own for less than rent and have a cool spot to call your very own! (id:58444)
Royal LePage Kelowna
3502 24 Avenue Unit# 3
Vernon, British Columbia
Welcome to Vernon Creek Villas! This Bright and Cheery 2-Bedroom, 2-Bathroom home offers Modern Open-Concept living with Vaulted Ceilings, New Carpet, and Fresh Paint throughout. The Cozy Kitchen with Breakfast Nook flows seamlessly into the Spacious Living area featuring an Electric Fireplace and access to a Covered Deck and Private Yard. The single-car Garage includes Storage and a Covered Breezeway to the Main House, so you’ll never have to brave the elements. This small, Well-Managed Strata provides a Relaxed Lifestyle without the headaches. Centrally Located close to all Amenities and Public Transit, this Home is perfect for your Next Adventure! (id:58444)
RE/MAX Vernon
2444 Bradley Drive
Armstrong, British Columbia
Former SHOWHOME with over $400,000 in upgrades, this Wesmont Homes masterpiece in Armstrong’s growing Rosemont subdivision embodies moody luxury and bold design with soaring ceilings, a striking front office with dark, dramatic walls, and a great room accented by elegant wood beams. The entertainer’s kitchen is both stunning and functional, showcasing custom built-ins, a wine fridge, cabinetry in the nook area, a coffee and wine bar, Fisher & Paykel fridge, and 36” gas range with pot filler—perfect for hosting or everyday living. The primary suite offers a serene retreat with a custom headboard wall, heated tile flooring in the ensuite, and upgraded shelving in the walk-in closet. The finished basement continues the upscale design, with a spacious entertainment area anchored by a bar with tile flooring, bar fridge, and sink, plus two additional bedrooms and a full bath with heated tile—ideal for family, guests, or weekend gatherings. Step outside to your backyard oasis featuring an in-ground 10x16’ pool, roughed-in space for a future hot tub, built-in fire pit, patio, artificial turf, and putting green—completely maintenance-free. Additional highlights include a custom laundry/mud room with cabinetry, solar panels (2.04kW, 6-panel system), and thoughtfully designed spaces that blend texture, contrast, and timeless sophistication. This is modern luxury at its finest—claim your place among Armstrong’s most coveted homes and make this statement property your own. (id:58444)
Real Broker B.c. Ltd
840 Grenfell Avenue Unit# 1
Kelowna, British Columbia
Spacious-Brand New-Kelowna South Townhome-Move-In Ready! No Strata Fee! Blending modern design with contemporary charm, this 3-bedroom, 3-bathroom townhome offers 1,994 sq ft of thoughtfully designed living space. Highlights include a private rooftop patio, a spacious front yard with a classic white picket fence and a single detached garage. Inside, you’re welcomed by 9-foot ceilings and an open-concept main floor featuring wide plank laminate flooring, custom window coverings and elegant built-in cabinetry throughout. The chef-inspired kitchen boasts a large island with built-in storage, striking two-tone cabinetry, stainless steel appliances and a gas range—perfect for entertaining! Finishes include white granite countertops, a cozy gas fireplace set against a stylish feature wall and main floor built-in speakers (indoor and outdoor). The primary suite offers a generous size bedroom and a vaulted ceiling, a large walk-in closet, and a 5-piece ensuite complete with a freestanding tub and a private water closet. Two additional spacious bedrooms feature TV/media hookups and the same floor laundry room including a stacked washer/dryer with built-in cabinets. Ideally located just minutes from parks, schools, shopping, KGH and the lake this home offers the perfect blend of spacious living, everyday comfort and lifestyle convenience. (id:58444)
Royal LePage Kelowna
545 Glenmeadows Road Unit# 24
Kelowna, British Columbia
This nicely updated townhome is in one of the best locations in the complex, backing onto a park! It features three bedrooms and two and a half bathrooms, with the primary bedroom on the main floor. Step inside to a bright and inviting eat-in kitchen with stainless steel appliances, a composite sink, and ample cabinet space. There’s also a separate formal dining room and living room, perfect for enjoying the gas fireplace. Conveniently located on the main floor is a laundry room and a two pce bath. Upstairs, there are two additional bedrooms and a four pce bathroom. A bonus loft area upstairs can be used as a kids’ play area, an office, or an alternate TV room. Access to the backyard patio provides a peaceful retreat, with no neighbours behind you. Fencing panels on either side of the patio add privacy while allowing you to enjoy the park views. This great location in North Glenmore is close to schools, shopping, golf, restaurants, and so much more. Don't miss this great opportunity to live in one of the most desirable neighbourhoods in Kelowna! Pet Restrictions: No more than 2 dogs (or) No more than 2 cats (or) No more than 1 dog and 1 cat (id:58444)
Coldwell Banker Horizon Realty
1358 St. Paul Street Unit# 202 & 203
Kelowna, British Columbia
Located on vibrant St. Paul Street between Cawston Avenue and Doyle Avenue, just two blocks east of Water Street, this 2,415 sq. ft. fully tenanted, income generating office space offers an exceptional opportunity to own in the heart of Kelowna’s Cultural District. Completed in 2003, the building features secure entry, full mobility-accessible elevator, and a private parking lot with two entitled stalls plus additional monthly rentals available nearby. Inside, the bright, modern layout includes a large board-room, nine perimeter offices, one large office with two workstations, two oversized offices, and six smaller offices, all with generous windows offering west, north, and east exposure for abundant natural light and fresh air via ventable windows. A spacious boardroom, welcoming reception area, in-suite kitchen, print room, washroom, storage room, and integrated alarm and phone systems provide everything needed for a professional workspace accommodating up to 12 staff. Zoned UC1, this property is ideal for a variety of professional uses. (id:58444)
Coldwell Banker Executives Realty
2165 Woodlawn Street
Kelowna, British Columbia
GST IS PAID !!!!! Unique Rooftop Oasis in Kelowna South – Rare Opportunity Not to Miss Unlock an Exclusive Buyer Bonus Package of up to $5,000 with this home. Use it toward legal fees, strata costs, or put it toward furnishing your new space—the choice is yours. Brand-new 3-bed, 3-bath half-duplex with 1,473 sq. ft. of modern living, steps from Pandosy Village, Kelowna General Hospital, and the beach. Bright open-concept layout with quartz counters, custom cabinetry, and gas range. The primary suite boasts a spa-inspired ensuite with heated floors, dual sinks, and glass shower. An oversized rooftop patio—rare in Kelowna South—sets this home apart, perfect for entertaining under the Okanagan sun. A private 19’ x 12’7” garage fits a mid-size truck or SUV with space for bikes, motorcycles, or a home gym. With central heating/cooling, full warranty, and lock-and-leave ease, this is a true turnkey lifestyle residence. Contact us today to learn which bonus options are available. (id:58444)
Exp Realty (Kelowna)
3303 Enderby Mabel Lake Road Unit# Rv Lot 3
Enderby, British Columbia
Club Kingfisher, the premier recreational retreat perfectly located along scenic Mable Lake Road in Enderby awaits. This flat, fully serviced 0.05-acre RV lot offers the ultimate in comfort, convenience, and community living. Enjoy the security of a gated development with access to fantastic, shared amenities, including a heated in-ground pool, coin laundry and showers in building beside pool. The property features a powered 10x12 detached shed, a covered gazebo with screens and blackout curtains, and a full-size barbecue connected to a large residential propane tank, ideal for outdoor entertaining. The lot also boasts a stainless-steel workbench on wheels and a fridge/freezer, making it fully equipped for extended stays. Paved surfaces and full hookups provide effortless setup for your RV. Located just minutes from the marina, Mabel Lake, golf course, and a private airstrip, this property is a perfect home base for boating, fishing, golfing, or simply relaxing in the Okanagan sun. Take a look today and see how this lot offers access to worry-free leisure living in a tranquil, resort-style setting. (id:58444)
RE/MAX Vernon Salt Fowler
615 Rutland Road Unit# 518
Kelowna, British Columbia
Welcome to SOLE Rutland, a modern urban-style condo building located in the heart of one of Kelowna's most convenient and fast-growing communities. This top-floor 1-bedroom, 1-bathroom home offers a bright and efficient open-concept layout with approximately 477 sq ft of intelligently designed living space. The contemporary kitchen features quartz countertops, stainless-steel appliances, and soft-close cabinetry, opening into a comfortable living area with large windows and access to a private balcony - perfect for relaxing or enjoying the mountain views. The bedroom is spacious enough for a queen bed and offers generous closet space. The unit also includes in-suite laundry, secure underground parking. Measurements are approximate. (id:58444)
Interlink Realty
470 Gerstmar Road
Kelowna, British Columbia
470 Gerstmar Road — Updated Home with Legal Suite & Development Potential This property offers the best of both worlds: a move-in ready 1,607 sq.ft. home with income potential and future development value. The main level features a 2-bedroom, 1-bath layout with modern updates throughout, while the legal 1-bedroom, 1-bath suite below provides excellent mortgage help or rental income. The home has been tastefully updated inside and out, including fresh exterior paint, renovated living spaces, and newer suite finishes. Major systems have been upgraded as well with A/C (2022), Furnace (2019), and Roof (2020). Set on a 0.28-acre lot zoned MF1. The City of Kelowna has expressed support for a 6-unit townhome development, with preliminary designs prepared by Lime Architecture, who know the site well and can help fast-track approvals. The concept envisions six modern townhomes of roughly 1,980 sq.ft. each, designed with 3 bedrooms, double-car garages, and private yards, the ideal product for families and first-time buyers in today’s market. Located in the heart of Rutland, close to schools, parks, shopping, and public transit, and just 10–15 minutes from Downtown Kelowna, UBCO, and Okanagan College, this property checks every box. Whether you’re looking to build and sell, rent and hold, or simply enjoy a turnkey home with strong upside. Call today for more details or to schedule a viewing. (id:58444)
Vantage West Realty Inc.
660 Cawston Avenue Unit# 311
Kelowna, British Columbia
CAWSTON, situated in the heart of downtown Kelowna, this 1 bedroom, 1 bathroom condo (built in 2022) offers an ideal urban lifestyle with a short walk to the beach, breweries, shops, and all downtown amenities. The functional, open layout features a full kitchen and living space that flows seamlessly into a large south-facing patio. Perfect for enjoying our Okanagan summers. A generous 4-piece bathroom and comfortable bedroom will suit the first-time home buyer, investor, or downsizer looking to take advantage of the downtown lifestyle. The pet-friendly building allows 1 dog or 1 cat with no size or breed restrictions. Residents enjoy practical perks such as a co-work space, a lounge area, and bike storage. Plus the option to rent a parking stall within the building or in nearby city lots. This turnkey unit combines modern construction with an unbeatable walkable location, making it a smart choice for those seeking low-maintenance, central living at an entry level cost. Call the listing agent today for more information or to book a private showing. (id:58444)
Royal LePage Locations West
7141 Dunwaters Road
Kelowna, British Columbia
INVESTOR ALERT! BNB Licensed! Discover your dream home where luxury meets functionality. The upper level offers a spacious open-concept layout with large kitchen, living and dining rooms, 3 beds, 1 bath, private balcony with stairs to the backyard. In-floor heat, pellet stove, and heat pump provide year-round comfort. The lower level has two brand-new, fully furnished guest areas, each with a private entrance and licensed for B&B. Each includes a 3-pc bath, bedroom, TV lounge, dining area, cabinets, sink, fridge, dishwasher, microwave, and backyard access. Linens, coffee makers, dishes, and supplies included. Guest areas are separated by STC~60, 1-hour fire-rated assemblies from both the main home and each other. Sale includes a B&B website (okanaganbnb.ca), Instagram and Facebook pages – a turnkey business. The 854 sqft 3-car garage has epoxy floors, a heat pump, hot/cold water, and 30-amp EV outlet. The fully fenced, flat yard includes smart irrigation, electronic gates, shed, RV/boat parking. The septic system was upgraded in 2023 for B&B use. Also installed: a smartphone-controlled, roof-mounted wildfire sprinkler. Whether you seek a luxurious home, unbeatable income potential, or both – this property delivers. Ask you REALTOR for the list of special features. (id:58444)
Oakwyn Realty Okanagan
1630 Pandosy Street Unit# 601
Kelowna, British Columbia
Discover Kelowna's most unique and luxurious condo—a fully renovated, lofted industrial-style masterpiece with unparalleled lake and city views. Perched atop a professional building with just five exclusive residences, this property promises an extraordinary living experience. The main floor boasts an expansive open-concept design featuring soaring high ceilings and dramatic floor-to-ceiling windows that flood the space with natural light. The stunning kitchen, equipped with top-of-the-line appliances opens to a heated, covered patio—perfect for year-round alfresco dining. Ascend to the primary retreat, where you'll be captivated by sweeping lake and city vistas. Every inch of this home has been meticulously updated with new flooring, a modern kitchen, state-of-the-art appliances, fresh paint, and elegant baseboards. This pet- and rental-friendly building offers the convenience of two large indoor parking stall. A property of this caliber must be seen to be truly appreciated. Don’t miss the opportunity to own this exceptional downtown loft and experience its unparalleled luxury and uniqueness firsthand. (id:58444)
Oakwyn Realty Okanagan
2615 Harvard Road
Kelowna, British Columbia
Welcome to this private estate on nearly 5 flat acres in the heart of SE Kelowna. This meticulously crafted 4/5 bed, 4 bath residence offers over 5,100sqft of classic design and updates. A sweeping tree-lined driveway leads to a timeless estate featuring a 1283sqft 3-car garage plus a 40-ft deep tandem bay, perfect for an RV, boat, or workshop. The home blends classic and modern, with a grand curved staircase, formal living and dining rooms, & a chef’s kitchen complete with high-end appliances. Doors open to the expansive backyard oasis with a heated 18x36 saltwater pool, patio space, and a covered gazebo complete with a hot tub—perfect for entertaining or unwinding in total privacy. Upstairs, the lake view primary suite features a walk-in closet, and a serene outlook over the surrounding landscape. Two additional bedrooms provide ample space for family and den or 5th bedroom plus an additional room. The walkout lower level includes a media room, a self-contained suite with separate laundry & kitchen, which could also be for guests, or poolside entertaining. Even provision in plans for elevator. Approx 3 acres are cleared and level—ideal for horses, outbuildings, or hobby farming. Zoning and size of land allows for engaging in agriculture, forestry, animal clinics, kennels and operating stables. Easy access to Crown Land and the nearby Crawford Trails/Myra-Bellevue Provincial Park offers excellent opportunities for hiking, biking, & horseback riding right from your doorstep (id:58444)
Macdonald Realty
615 Rutland Road Unit# 510
Kelowna, British Columbia
Welcome to this beautifully maintained top-floor corner unit offers 2 spacious bedrooms, plus a versatile den/home office, and an abundance of natural light throughout. Soak in the sweeping mountain and valley views from oversized windows and a private balcony perfect for morning coffee or evening sunsets. Located just steps from top-rated schools, parks, the YMCA, transit routes, and major shopping centers, this home combines peaceful living with unbeatable convenience. Highlights include: Open-concept living and dining areas, Bright kitchen with ample cabinetry, In-suite laundry, Secure building with common amenities and underground parking. Whether you're a first-time buyer, young family, or downsizer, this unit checks all the boxes for comfort, location, and lifestyle. Don't miss out—schedule your private showing today! (id:58444)
RE/MAX Kelowna
558-560 Cambridge Avenue
Kelowna, British Columbia
Nestled in the heart of Kelowna’s vibrant North End—just five properties from Sutherland Park and at the foot of iconic Knox Mountain—this rare dual-residence property offers the perfect blend of modern updates, rustic charm, and an unbeatable location. The original 2-bed, 1-bath home has been meticulously renovated down to the studs, with all-new electrical and plumbing systems, spray-foam insulation for superior energy efficiency, and a complete exterior transformation featuring composite siding, energy-efficient windows, and a durable shingle roof—delivering chic curb appeal and low-maintenance turnkey living. Complementing the main residence is a spacious detached 2-bed, 2-bath carriage home built in 2002, where modern exposed brick accents meet unique rustic charm beneath gorgeous vaulted ceilings. Abundant natural light floods the open living space, framing stunning views of Knox Mountain, while ample parking and a single garage provide room for vehicles, summer toys, or extra storage. Whether you envision private suites for extended family or strong rental income in Kelowna’s most promising pocket, this one-of-a-kind property won’t last. The area is poised for significant long-term value appreciation, making this an exceptional opportunity for generational family living or savvy investors seeking a solid foothold in a high-demand growth zone. Schedule your private viewing today and secure your place in the North End’s exciting future. (id:58444)
RE/MAX Kelowna
27 Birdie Lake Drive Unit# 4
Vernon, British Columbia
Overlooking Birdie Lake – spectacular location, west facing view of hole 15 of the Ridge Course! A coveted, small enclave of only 6 exceptional craftsman style ranchers with walk-out lower levels in this full strata. #4 features open concept main floor with luxurious hardwood flooring, high trayed ceilings, a beautiful stone feature fireplace & extensive fir treatment throughout. Large kitchen with lots of cabinetry, walk-in pantry, stainless appliances including a wine fridge, island bar & quartz countertops. Retreat down to your family room, 2 primary bedrooms both with ensuites. Covered flagstone front porch, covered deck with remote controlled sunscreens & covered lower patio provide just enough shade to enjoy that late afternoon refreshment as you watch golfers going for that hole-in-one! An extra deep single car garage easily fits your car + golf cart. Golf membership available, valued at $55,000 with $13,750 transfer fee payable by buyer within 12 months of closing. Having two world class golf courses to play is a golfer's dream come true! And only a short distance away, just up the hill, we couldn't have asked for a better neighbour with Sparkling Hill Wellness Hotel & their beautiful world class spa. Sparkling Hill is the world's best wellness hotel in the mountain category! Kalamalka & Okanagan Lakes are a short drive for untold hours of boating & swimming! Skiing at Silver Star is only 45 minutes away! See why this is one of the best places to live! (id:58444)
Rockridge Real Estate Company
4315 Painted Turtle Drive
Vernon, British Columbia
Brand New Duplex offers Modern Living in a Prime Location! Welcome to Turtle Mountain’s newest community – Tassie Creek Estates! Be the first to call this stunning new duplex home. Currently under construction, this thoughtfully designed residence combines contemporary style with functional living. Offering 4 spacious bedrooms, 2.5 baths, & an open-concept main floor, this home is ideal for families, professionals, or investors seeking a low-maintenance lifestyle. Perched at the top of Turtle Mountain, it offers 2,400+ sq.ft. of modern living space with sweeping views of the city, valley, & Okanagan Lake. Inside, you’ll find 4 bedrooms, an office & 2.5 baths. The primary suite is upstairs with a walk-in closet & ensuite featuring a walk-in shower & dual sinks. Convenience is built in with laundry on the upper level—no more hauling loads up & down stairs! The open concept main floor is designed for both comfort & entertaining. The kitchen boasts a center island & pantry, seamlessly flowing into the dining room, which opens onto the front deck with incredible views. The living room features an electric fireplace, while the back sun deck offers a perfect retreat at the end of the day.A garage with workshop space completes this home, providing room for both parking & projects. Experience the best of modern design & Okanagan lifestyle in this brand-new Tassie Creek Estates duplex—move in as soon as construction is complete which is estimated for January 31, 2026. Price is plus GST (id:58444)
Real Broker B.c. Ltd
13709 Nash Drive
Coldstream, British Columbia
Unrivaled Kalamalka Lake Views, Stately Coldstream Home with Pool & Outdoor Living! The finest of Okanagan living, a 4430 sq.ft. executive rancher perfectly capturing unobstructed views of Kal Lake. Nestled on a private 0.67-acre mature lot on a quiet no-thru road in highly sought-after Coldstream, this EXTENSIVELY renovated home blends timeless design with modern luxuries. A well-designed rancher with basement features four spacious bedrooms, each with a renovated ensuite, plus a powder room for guests. Two well-appointed primary suites on the main level & an open-concept living area capture full lake & mountain views. The kitchen features a massive center island & premium appliances, including a Sub-Zero fridge, gas range, wall oven, warming drawer & bar sink. Open to the great room, the dining space seamlessly flows to the upper deck to enjoy the stunning views. The fully developed walkout level is impressive, with a second full kitchen, a spacious family room with gas fireplace & access to the saltwater pool, outdoor kitchen & lower patio area. A fourth bedroom, walk-in closet & full bath complete this level. Enjoy mature landscaping with fruit trees, a generous double garage, RV parking & ample driveway space. Just minutes to the Okanagan Rail Trail, Kal Beach, top-rated schools & quick access to Vernon (10 min) & Kelowna International Airport (25 min), this exceptional home offers the ultimate blend of luxury, privacy & lifestyle. Don’t miss this rare opportunity! (id:58444)
Real Broker B.c. Ltd
177 Sarsons Drive
Coldstream, British Columbia
Presenting Lot 1, a prime opportunity to secure an executive homesite in the highly regarded Morningview community on Middleton Mountain. Ideally situated at the gateway of the development, this prominent corner lot is directly across from a future manicured green space and enjoys excellent visibility, making it a standout location for a custom-designed residence. Located in the heart of Coldstream, Morningview is celebrated for its elevated architectural vision, carefully planned streetscapes, and harmonious connection to nature. Residents enjoy access to an extensive network of hiking and biking trails, lush parks, and sweeping valley views, all while being immersed in a tranquil, family-friendly setting. This master-planned community is just minutes from everything, 7 minutes to downtown Vernon, 10 minutes to the crystal-clear waters of Kalamalka Lake, and under 15 minutes to world-class skiing at SilverStar Mountain Resort. Everyday essentials such as schools, shops, fitness centres, and restaurants are all within easy reach, offering effortless convenience and drivability. Whether you're ready to break ground on your dream home or seeking a strategic investment in a growing community, Lot 1 delivers location, lifestyle, and long-term value in equal measure. GST Applicable. (id:58444)
Macdonald Realty Interior
Macdonald Realty
3115 De Montreuil Court Unit# 103
Kelowna, British Columbia
The Mews building offering a great opportunity for first time buyers, investors or downsizers. This spacious 2 bed 2 bath ground floor has easy access with large patio area. This complex has been well kept up and has fantastic trees and green space surrounding the building. With some architectural flare it stands out over many other buildings in the area. Enjoy year-round comfort with central heating and air conditioning, all included in your affordable monthly strata fee as strata fees include heat and hot water and regular maintenance. Some updates make this a simple transition to your new home. With no age or rental restrictions, and only cats allowed, this pet-friendly unit is currently tenanted and requires 24 hours’ notice for showings. Just steps from Okanagan College and within walking distance to beaches, grocery stores, cafes, medical offices, and the vibrant South Pandosy Cultural District, this location boasts a high walk score and exceptional lifestyle appeal. Whether you're looking for a primary residence or a smart investment across from Okanagan College, this home checks all the boxes. (id:58444)
Macdonald Realty Interior
457 Morningview Drive
Coldstream, British Columbia
Presenting Lot 53, an executive single-family walkout lot located in the thoughtfully master-planned Morningview community on Middleton Mountain in Coldstream. Perfectly positioned to take advantage of the area’s natural surroundings, this property offers a rare opportunity to build a custom home that seamlessly blends upscale residential living with the beauty of the outdoors. With plenty of green space in the area, scenic trails, and elevated views, this lot delivers the ideal balance of privacy, comfort, and lifestyle. Morningview is known for its cohesive design vision, high-quality homes, and welcoming neighbourhood atmosphere. Featuring wide, walkable streets, modern architecture, and close proximity to outdoor recreation, this growing community has become one of the most desirable areas for families and professionals alike. Conveniently located just 7 minutes from downtown Vernon, 10 minutes from the turquoise waters of Kalamalka Lake, and under 15 minutes to SilverStar Mountain Resort, Morningview offers easy access to the Okanagan’s most celebrated destinations. Schools, shopping, recreation centres, and daily amenities are all nearby, making this a practical yet prestigious location to call home. Whether you’re looking to build your dream residence or invest in a premium piece of Okanagan real estate, Lot 53 delivers exceptional potential, natural beauty, and lasting value in one thoughtfully situated parcel. GST Applicable. (id:58444)
Macdonald Realty Interior
Macdonald Realty
700 Martin Avenue Unit# 106
Kelowna, British Columbia
Urban Loft Living in the Heart of Kelowna ?? Unit 106 – 700 Martin Avenue, Kelowna, BC | 1 Bed • 1 Bath • 736 sq ft Welcome to Martin Lofts, where modern design meets downtown convenience! This bright and stylish ground-floor unit offers over 730 sq ft of open-concept living in one of Kelowna’s most sought-after boutique buildings. Step inside and you’ll love the 10-ft ceilings, polished concrete floors, and floor-to-ceiling windows that flood the space with natural light. The functional layout includes a generous bedroom with a walk-in closet, a 4-piece bathroom, and an open-concept kitchen/living area—perfect for entertaining or unwinding after a day in the city. The kitchen features stainless steel appliances, modern cabinetry, and ample counter space, while the private patio offers a great spot for morning coffee or evening BBQs with friends. In-suite laundry, secure underground parking, and pet- and rental-friendly policies make this a smart buy for first-time owners, downsizers, or investors. Located just steps from downtown Kelowna, you’re minutes from shopping, restaurants, beaches, parks, and the cultural district. Whether you’re looking for a low-maintenance lifestyle or a turnkey investment, Unit 106 checks all the boxes. (id:58444)
Judy Lindsay Okanagan
539 Yates Road Unit# 406
Kelowna, British Columbia
Penthouse Living at The Verve in Glenmore. Experience top-floor living in this pristine one-bedroom plus den penthouse at the highly sought-after Verve community. Lovingly maintained by the original owner, this home truly shows 10 out of 10 and feels brand new. The kitchen shines with brand new (just two months old) stainless steel appliances, while stylish updates throughout include new vinyl plank flooring and a modern toilet. The open-concept layout flows seamlessly, and the den provides flexible space for a home office, guest room or extra storage space. Enjoy peace and privacy on the quiet side of the building, where you can relax and unwind in comfort. This immaculate unit is move-in ready and ideal for those seeking a low-maintenance home that combines convenience with quality. The Verve offers resort-style amenities including an outdoor pool, volleyball court, and green spaces, all while being close to shopping, restaurants, UBCO, and Kelowna International Airport. Don’t miss your chance to own a penthouse at one of Glenmore’s most desirable addresses! (id:58444)
Cir Realty
C/o 473 Bernard Avenue
Kelowna, British Columbia
A rare opportunity to acquire a profitable, dual-service hair studio and barbershop in a prime, high-traffic Kelowna location. This turnkey business is celebrated for its 5-star reputation and boasts a large, loyal clientele, ensuring stable, recurring revenue. This is a confidential sale; staff are unaware. A non-disclosure agreement (NDA) is required for the business name and financial details. Please do not approach the business directly. Please note: This image is an AI-generated representation and does not reflect an actual listing, nor does the address provided represent the confidential business address (id:58444)
Oakwyn Realty Okanagan-Letnick Estates
555 Yates Road Unit# 301
Kelowna, British Columbia
This bright and spacious corner unit at The Verve is one of the largest floor plans in the complex, offering 1,320 sqft. of comfortable living on the quiet side of the building. The open design features a sought-after split layout with two bedrooms, each with their own ensuite and the primary offering his & hers closets. Boasting an open main living space, a den, a covered balcony with views overlooking the outdoor pool, this home checks off all the boxes. Updates include fresh paint, new blinds, and newer stainless steel appliances, creating a move-in-ready space. Enjoy the convenience of secure underground parking (stall close to the elevator) and a storage locker. The Verve is a well-managed complex (with on-site management 7 days a week) and exceptional amenities including an outdoor pool, volleyball court, dog run, and community seating areas. Ideally situated in the sought-after Glenmore community, just steps from Starbucks, groceries, restaurants, and public transit, this location offers excellent investment potential halfway between downtown Kelowna and UBCO. Don’t miss your opportunity to own a unit in The Verve. Contact our team to book your private showing today! (id:58444)
Royal LePage Kelowna
4404 Pleasant Valley Road Unit# 6
Vernon, British Columbia
Welcome to this pleasant corner unit offering privacy, comfort, and light. Located conveniently in Vernon, near shops, parks, and various activities. This accessible corner unit features 2 bedrooms, 2 bathrooms, and is designed for easy living with no stairs. The functional kitchen opens to a bright dining space where natural sunlight pours in, while the cozy gas fireplace sets the scene for winter evenings. Step out to the large, partially covered balcony with a gas hook-up, perfect for year-round BBQs and quiet moments overlooking the forested view. Enjoy plenty of natural light throughout, a private garage, and the serenity of being surrounded by nature, all while being close to everyday conveniences. (id:58444)
RE/MAX Kelowna
1075 Sunset Drive Unit# 2107
Kelowna, British Columbia
DAZZLING LAKEVIEW RETREAT AT SKYE WATERSCAPES! Experience luxury lakeside living in this stunning 2 bed + den, 2 bath condo in one of downtown Kelowna’s most desirable communities. Boasting two underground parking stalls—including one conveniently located near the elevator—this home offers the perfect blend of comfort and convenience. Enjoy panoramic views of Okanagan Lake and the surrounding mountains from your private covered deck, ideal for morning coffee or sunset wine. Inside, you’ll find in-suite laundry, a spacious open-concept layout, and elegant finishes throughout. Skye at Waterscapes pampers residents with resort-style amenities, including two outdoor hot tubs, a heated pool, a fully equipped fitness centre, and a stylish lounge with pool tables—perfect for entertaining. Fire up dinner at one of the poolside BBQs or take a stroll to Kelowna’s vibrant beachfront, dining, and entertainment just steps away. This home is more than a condo—it’s a lifestyle of luxury, convenience, and breathtaking beauty. (id:58444)
RE/MAX Kelowna
1320 Water Street Unit# 231
Kelowna, British Columbia
A rare opportunity! A full ownership, fully furnished 2-bedroom, 2-bath lakeside condo in the Delta Marriott Vacation Homes wing of the hotel. This second-floor unit has a large patio with a stairway leading to the waterfront. It has had extensive recent renovations, making it a lovely and serene vacation home or getaway spot! It features granite countertops, vinyl plank flooring, a fireplace, and modern furnishings. The split bedroom plan, with each bedroom having its own bath, makes it an easy space to share. The complex has beautiful amenities - pools, a hot tub, a gym, a luxurious spa, and it's own little outdoor food & drink bar by the pool in summer! Most of the year, this place is yours to enjoy OR rent out as short-term rental, and for a minimum of 10 weeks of the year, the Delta Marriott rents it out on your behalf, with a rent split agreement. It's situated in the heart of the cultural district of Kelowna, with restaurants, art galleries, coffee shops, concert venues, and anything else your vacationing heart desires, within walking distance! This is a superb option for someone wanting that prime Okanagan location, yet would like some income to offset their vacation home costs. These units don't come up often, as owners LOVE them and keep them! So call your Realtor today to book your private viewing. (id:58444)
Century 21 Assurance Realty Ltd
3475 Granite Close Unit# 401
Kelowna, British Columbia
The One of a kind Granite Penthouse with 3 bedroom , 3 bathroom of over 2400 sq ft and over 1700 sq ft of deck space in McKinley Beach where this custom luxury home has absolute stunning Lake Okanagan views! Walk into this home with its engineered Opus-Whitestone Oak hardwood floors and take in the view of the 20' height double high windows over looking the lake from the dining and living area. The gourmet kitchen is a chef’s dream, complete with Fisher & Paykel appliances, ample cabinetry, and generous workspace. Upstairs you will find a sitting area to enjoy the lakeviews or watch TV.. Step outside to enjoy the expansive rooftop patio, designed for year-round entertaining with a TV, premium gas heaters, and a cozy fire pit. premium features include a Control 4 smart home system for TV, blinds, music, and locks, plus 200amp service with a 100-amp outdoor sub-panel. Th primary suite has wrap around floor to ceiling glass. McKinley Beach community boosts of a marina, beach area, New amenities building including an indoor pool, miles of hiking trails, tennis courts, pickleball courts and the winery currently being built. Only 15 minutes to the international airport or 15 minutes to Kelowna or 10 minutes to UBCO. With a kilometer of pristine lakefront, the Granite Yacht Club, , you’ll experience the very best of waterfront living. This home comes with two secured underground parking stalls near the elevator. This is a must see home!!! Book your showing.. (id:58444)
Exp Realty (Kelowna)
1946 Hemmerling Court
Kelowna, British Columbia
Welcome to this stunning modern new built half duplex located in the sought-after neighborhood of North Glenmore. This quality-build move in ready home features five bedrooms, five bathrooms, and includes 1 bedroom legal suite, offering rental income. The main home boasts of 4 bedrooms on the top floor, 2 of the bedrooms with ensuites and walk in closets. Enjoy the modern and sleek design with quartz counters, laminate flooring and a spacious kitchen with large island, perfect for entertaining! The attention to detail shows thru feature walls and quality finishes throughout the home. Beautiful professionally manicured fenced backyard and irrigated. Attached double garage with enough parking for at least four more vehicles in the driveway. This centrally located property is close to schools, shopping, the airport, UBC and an array of amenities. Additional features include built in vacuum system and comes with 2-5-10 year warranty. NO GST Payable. (id:58444)
Century 21 Assurance Realty Ltd
1375 Gordon Drive
Kelowna, British Columbia
Great development opportunity. Home with 5 bedrooms, 2.5 bath includes 2 bdrm legal suite. Ideal location. Lot of future potential. Walking distance to the mall, downtown, beaches, parks and much more. Huge fenced lot. Great development piece. 4 lot assembly....on Transit corridor. (id:58444)
Oakwyn Realty Okanagan
1873 Country Club Drive Unit# 2206
Kelowna, British Columbia
PRICED TO SELL! SELLER WILL PAY 1 YEAR OF STRATA FEES. Bright and spacious 2-bedroom + den, 2-bath condo with peaceful mountain and golf course views—just a 2-minute walk to 36 holes of championship golf and 20 minute walk to the UBCO. The open layout features a large kitchen with bar seating, a comfortable living and dining area, and a generous covered deck. The king-sized primary bedroom offers a private ensuite, while the den and second bedroom provide great flexibility. Highly desirable for both investors and owner-occupiers—popular with students for 8-month or full-year rentals. Amenities include an outdoor pool, hot tub, gym, bike storage, secure underground parking, and ample street parking. Bus stop at the front door and minutes to groceries, restaurants, and the airport. Pet-friendly (with restrictions), move-in ready, new washer/dryer, and most furnishings can be included. (id:58444)
Coldwell Banker Horizon Realty
4829 Lakeshore Road
Kelowna, British Columbia
Welcome to this beautifully maintained 4 bedroom + den 2 bathroom home situated on a generous 0.4 acre lot in the highly sought after Upper Mission area, backing onto Summerhill Pyramid Winery. Enjoy breathtaking panoramic views of the lake. The main level offers an inviting open concept layout with a spacious kitchen that flows nicely into the dining area and living room all centered around a cozy gas fireplace. The lower level includes a fourth bedroom, a large family room, and a summer kitchen, offering flexible space for family members or separate living area. Also on the lower level - a variety of functional spaces including a large play room, project room, and a cold storage room. Outside you’ll find tons of parking, including a detached garage and ample space for additional vehicles, RVs, or boats. Redevelopment possabilities - check/confirm with city. Call today to book your private viewing! * some photos have been virtually staged. (id:58444)
Royal LePage Kelowna
4693 Raymer Road
Kelowna, British Columbia
Welcome to 4693 Raymer Rd which is positioned on a flat 0.30-acre corner lot in the heart of Lower Mission, this property offers an opportunity for investors and developers alike. With three access points and potential for up to four dwellings, it’s a prime candidate for redevelopment—or a smart buy-and-hold with options. Development opportunities include building a second home with a suite not to mention adding a suite to the main - a unique way to owning your own fourplex. It also has the potential to support 4 townhouses with generous living space. The existing 4-bed, 2-bath home offers over 2,200 sq ft of finished and unfinished space and can easily be lived in or rented while future plans take shape. Keep the house, build additional units, or explore higher density options—this is a property where flexibility meets opportunity. Pictures are one thing but this property has to be seen to appreciate it's true potential.Located in a quiet, well-established pocket of Lower Mission, you're just minutes from schools, parks, shopping, groceries, beach and all the lifestyle perks this sought-after area offers. Whether you’re looking to capitalize now or plan for the future, this is corner-lot potential at its finest. (id:58444)
Vantage West Realty Inc.
609 Greene Road
Kelowna, British Columbia
A rare find — this .35-acre property offers exceptional privacy and versatility. Enjoy it as a beautiful private residence or redevelop it into an 8-townhome project in one of Kelowna’s most desirable neighborhoods. The home features an in-ground pool, new roof, 4 bedrooms, 2 bathrooms, and a covered patio — perfect for both comfort and entertaining. The spacious fenced yard includes a pool shed, storage shed, and a stamped concrete patio, creating the ultimate outdoor retreat. With a double garage, ample parking, and space for a boat or RV, there’s room for all your lifestyle needs. Situated in the heart of Kelowna’s prestigious Lower Mission, this property presents a lucrative redevelopment and investment opportunity. Close to schools, biking trails, shopping, dining, and entertainment — this is Okanagan living at its finest. (id:58444)
Realtymonx
703 Glenburn Street
Kelowna, British Columbia
EXCITING DEVELOPMENT OPPORTUNITY! Prime corner location at Glenmore Drive and High Road offers a 1.4-acre land assembly opportunity. Potential for a 6-story residential building with ground-level commercial upon rezone to MF3 Zoning. Strategically positioned on a transit supportive corridor with easy access to downtown Kelowna, UBC Okanagan, and Kelowna International Airport. Walking distance to Knox Mountain and Kelowna Golf and Country Club. Stunning views of Knox Mountain and Dilworth Cliffs enhance its desirability. Must be acquired alongside other properties for comprehensive development. A premium prospect boasting accessibility to key amenities and promising returns. (id:58444)
Royal LePage Kelowna
1880 Broadview Avenue
Kelowna, British Columbia
EXCITING DEVELOPMENT OPPORTUNITY! Prime corner location at Glenmore Drive and High Road offers a 1.4-acre land assembly opportunity. Potential for a 6-story residential building with ground-level commercial upon rezone to MF3 Zoning. Strategically positioned on a transit supportive corridor with easy access to downtown Kelowna, UBC Okanagan, and Kelowna International Airport. Walking distance to Knox Mountain and Kelowna Golf and Country Club. Stunning views of Knox Mountain and Dilworth Cliffs enhance its desirability. Must be acquired alongside other properties for comprehensive development. A premium prospect boasting accessibility to key amenities and promising returns. (id:58444)
Royal LePage Kelowna
1880 Broadview Avenue
Kelowna, British Columbia
EXCITING DEVELOPMENT OPPORTUNITY! Prime corner location at Glenmore Drive and High Road offers a 1.4-acre land assembly opportunity. Potential for a 6-story residential building with ground-level commercial upon rezone to MF3 Zoning. Strategically positioned on a transit supportive corridor with easy access to downtown Kelowna, UBC Okanagan, and Kelowna International Airport. Walking distance to Knox Mountain and Kelowna Golf and Country Club. Stunning views of Knox Mountain and Dilworth Cliffs enhance its desirability. Must be acquired alongside other properties for comprehensive development. A premium prospect boasting accessibility to key amenities and promising returns. (id:58444)
Royal LePage Kelowna
707 Glenburn Street
Kelowna, British Columbia
EXCITING DEVELOPMENT OPPORTUNITY! Prime corner location at Glenmore Drive and High Road offers a 1.4-acre land assembly opportunity. Potential for a 6-story residential building with ground-level commercial upon rezone to MF3 Zoning. Strategically positioned on a transit supportive corridor with easy access to downtown Kelowna, UBC Okanagan, and Kelowna International Airport. Walking distance to Knox Mountain and Kelowna Golf and Country Club. Stunning views of Knox Mountain and Dilworth Cliffs enhance its desirability. Must be acquired alongside other properties for comprehensive development. A premium prospect boasting accessibility to key amenities and promising returns. (id:58444)
Royal LePage Kelowna
130acres Sugar Lake-Sihlis Road
Vernon, British Columbia
Country living at its very best with solitude and serenity of nature at your doorstep. For those who prefer a quieter , more private lifestyle with lots of living space, build your dream home and feel like you are living on top of the world, as you fall in love with Sugar Lake which is only minutes away or enjoy the unlimited outdoor activities. This picture perfect 130 plus acres can be easily accessed from the Sihilis Forest Service road, the property has no power or services approx 3km to powerlines, acreage has been previously logged approx 15 years ago. Build when and if you want as there are no building timelines, or this would be a great recreational property or holding property. Nearby you will find the Sugar Lake and Monashee Provincial Park . Note the property is off grid and has been logged. GST Applicable. (id:58444)
Royal LePage Downtown Realty
Morden Road Lot# 20
Kelowna, British Columbia
Your future lake view home awaits. This lot on Morden Road in Fintry offers a rare opportunity to secure a quarter-acre of flat, easily buildable land just steps from the shores of Okanagan Lake. The vacant lot provides the ideal foundation for creating a dream home or seasonal retreat, with its level terrain simplifying construction and maximizing design possibilities. The property is enhanced by sweeping views of the lake, complemented by the surrounding mountains that frame the landscape in natural beauty. Its close proximity to the water means endless opportunities for swimming, boating, fishing, and lakeside relaxation, while still offering the privacy and tranquility of a residential neighborhood. Whether envisioned as a full-time residence or a vacation escape, this lot captures the best of Okanagan living with its balance of accessibility and scenic charm. (id:58444)
RE/MAX Vernon Salt Fowler
3804 22 Avenue
Vernon, British Columbia
PRICED TO SELL! Well-kept 5 bedroom, 3 bathroom family home with an income helper in the desirable Mission Hill area offers plenty of space for everyone. The bright main level features a spacious kitchen and living area, along with 3 bedrooms and 1.5 baths—ideal for family living. Enjoy sweeping mountain and valley views from the enclosed sunroom, perfect for year-round enjoyment whether it's your daily coffee ritual, entertaining or simply releaxing. The fenced yard is great for kids, pets, and gardening, complete with a mature cherry tree. Numerous updates—including the roof, furnace, A/C, partial windows, hot water tank, washer and dryer, fencing, and irrigation—were completed prior to the current ownership, providing peace of mind for future owners. The large basement beams with potential, featuring 2 bedrooms, a full bathroom, plenty of storage, a handy laundry and second kitchen with direct access to the outdoors—it's perfect for extra living space or to use as an income helper. Located in a quiet, family-friendly neighbourhood within walking distance of Mission Hill Dog Park and playground, with Mission Hill Elementary and Fulton Secondary nearby, and just minutes to downtown Vernon. A great opportunity to make this wonderful home your own! Learn more about this fantastic Vernon property on our website. Ready to take a closer look? Schedule your private showing today! (id:58444)
O'keefe 3 Percent Realty Inc.
3416 Water Birch Circle
Kelowna, British Columbia
Custom built 3521 sf open concept home captivates from the moment you step inside, showcasing a thoughtfully designed layout with soaring ceilings, luxurious details and expansive glass framing lake views from both levels. Chef-inspired kitchen w/ quartz countertops, oversized island w/ sleek pop-up outlet, gas cooktop, double wall ovens, beverage fridge, Fisher & Paykel appliances + dual drawer dishwashers. Soft-close cabinetry, b/in spice rack, spacious walk-in pantry and modern travertine backsplash. The primary is a private retreat boasting an impressive closet + spa-inspired ensuite w/ heated floors, double sinks and a free-standing soaker tub. Lower level offers 2 generous bedrooms, a versatile family/rec space and access to a private hot tub. Enjoy entertaining year round w/ infrared heaters on deck, motorized sunshades, a BBQ outlet and frosted glass railings for privacy. Extras radiant in-floor heating, Navien water system, 8’ solid core doors, convenient laundry chute, dimmable lighting, motorized blinds, epoxy floors & storage cabinets in garage, new washer/dryer. Meticulously maintained and beautifully finished, this home offers luxury, function, and comfort—all within one of Kelowna’s most desirable lakeview communities. McKinley Beach is known for its natural beauty and extensive outdoor amenities - a private marina, 10km of walking trails, playgrounds, tennis/pickleball courts an outdoor gym and only mins to YVR, retail and shopping! Furniture negotiable. (id:58444)
Century 21 Assurance Realty Ltd
445 All Star Court Unit# 106
Kelowna, British Columbia
Welcome to Kelowna House, 445 All Star Court, Unit #106, a well-kept community with an outdoor pool and a relaxed vibe. This freshly painted, move-in ready 673 sq.ft. ground-floor unit offers open-concept living, a cheater 4-piece bath, and an east-facing enclosed glass deck, a private, year-round retreat surrounded by natural greenery. Features include three appliances, wall A/C, and one secure underground parking stall. Strata fees are quite reasonable, covering access to the pool and common areas. Quietly tucked within the complex, this suite offers comfort and convenience in equal measure. (id:58444)
Oakwyn Realty Okanagan

