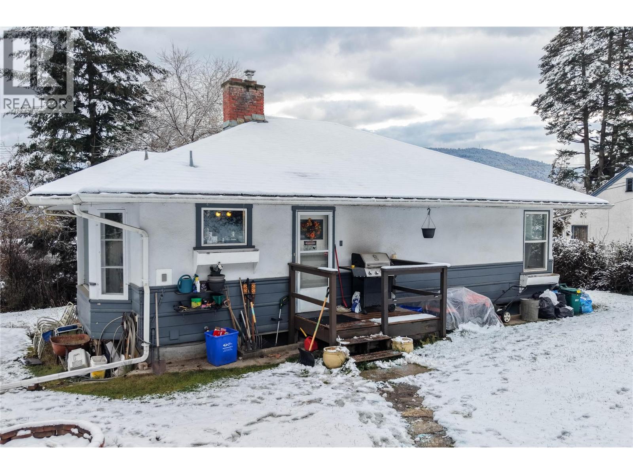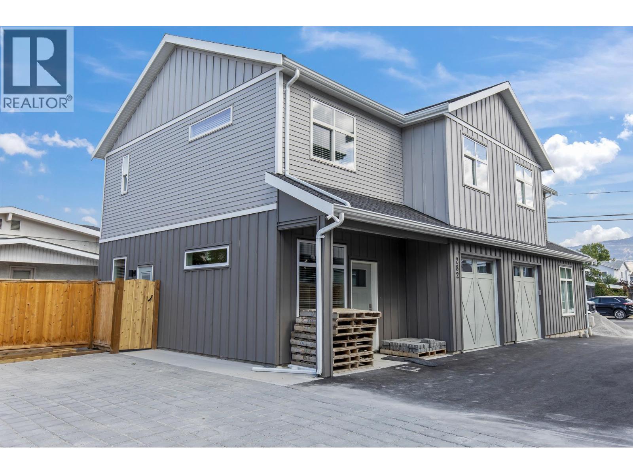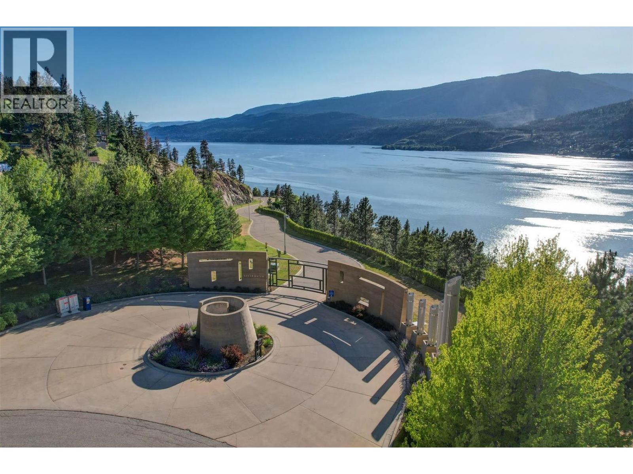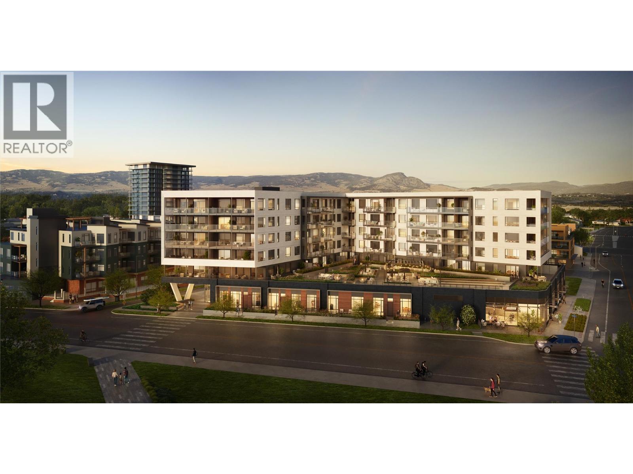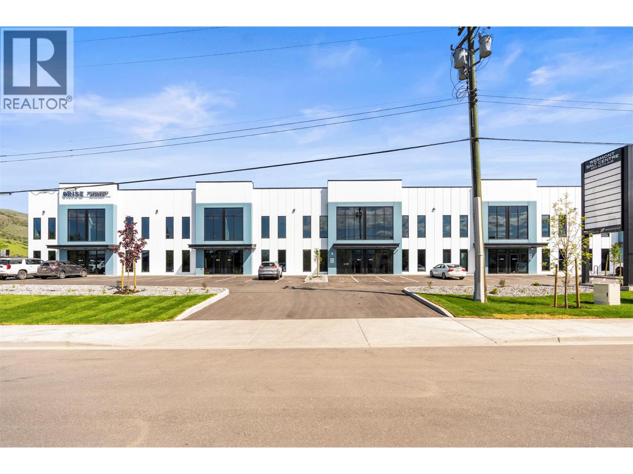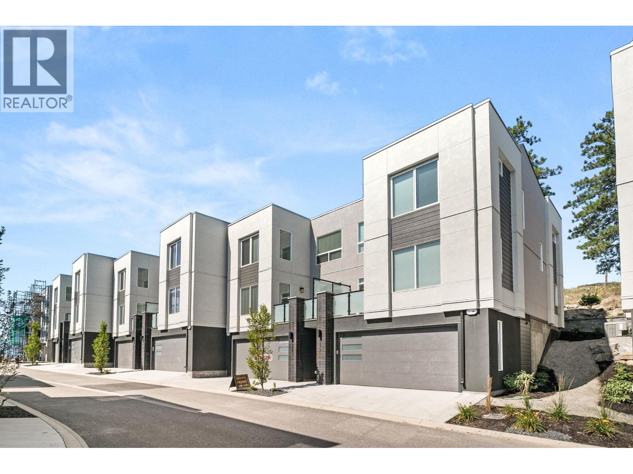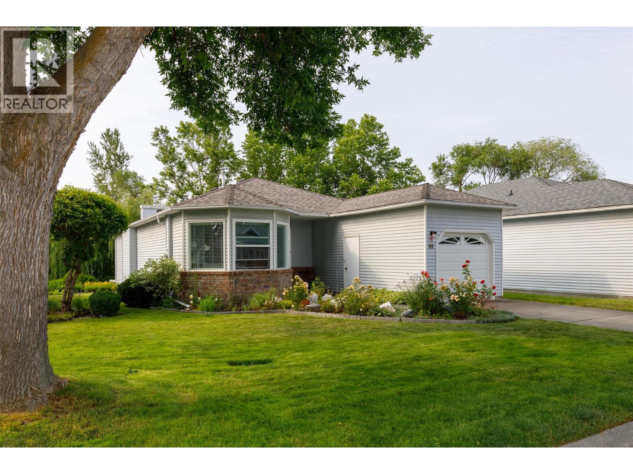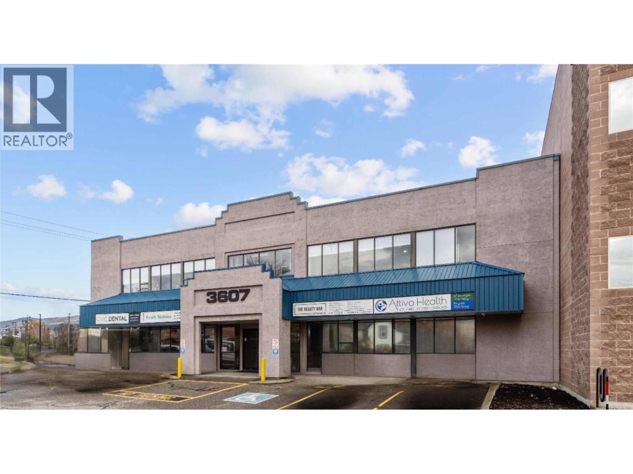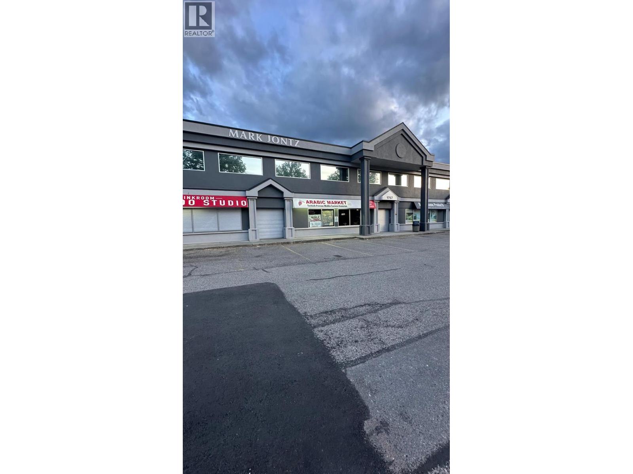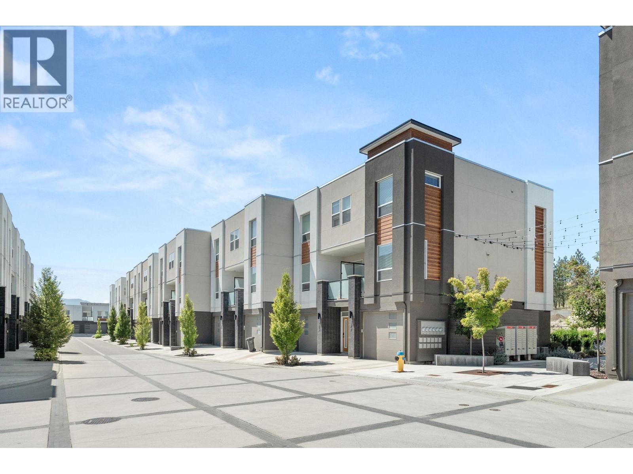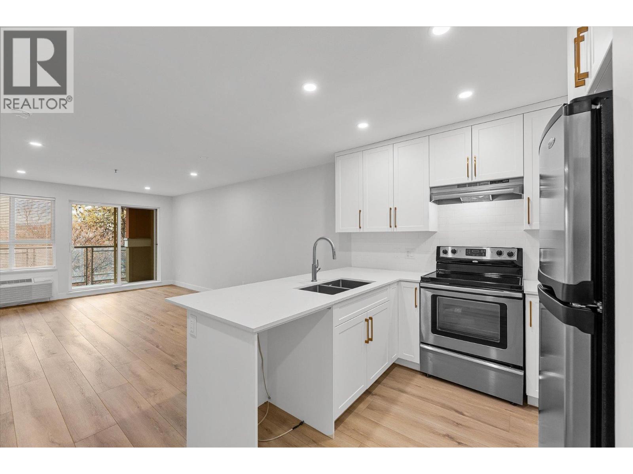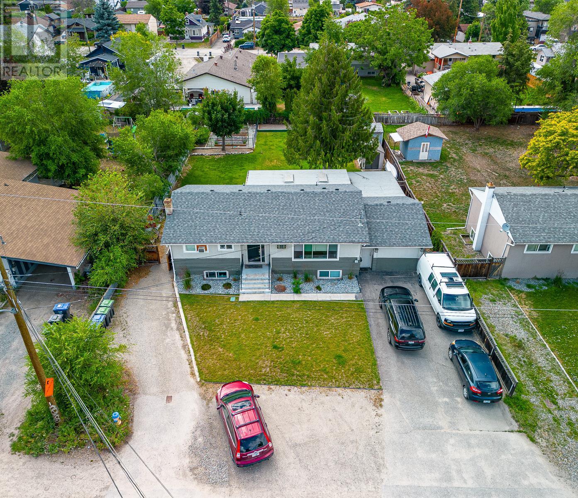2017 Catt Avenue
Lumby, British Columbia
Nicely cared for 2 bedroom rancher with full unfinished basement. Eating area in kitchen with bay window, lovely rock fireplace in living room, large bright window to enjoy the mountain views. Original hardwood floors thru out the house. 2 good sized bedrooms on main floor. Basement has been framed for another bedroom, another room has been partially drywalled for a family room. 14'x 22' workshop with full basement, wired 220 with separate meter, could become a carriage home mortgage helper possibly! Plumbing was upgraded approximately 6 years ago. Some windows have been updated to vinyl windows. This is a great starter home. (id:58444)
Royal LePage Downtown Realty
280 Nickel Road
Kelowna, British Columbia
This stunning home boasts 1322 Sq. ft and comes with 3 beds and 2.5 baths plus a garage and outdoor patio. The main floor comes with an open-concept layout showcasing a living room, a spacious kitchen, a half bath, and laundry. The second floor features a primary bedroom with a spacious walk-in closet with a 4 pc full bath, 2 more bedrooms, and a common full bath. Fully fenced backyard for extra privacy while enjoying the Okanagan weather with friends and family. Central Location to all major shopping amenities, schools, parks, and YMCA. Minutes drive to UBCO and the airport. (id:58444)
Realtymonx
180 Sheerwater Court Unit# 22
Kelowna, British Columbia
Exceptional building lot in the exclusive, gated waterfront community of Sheerwater. This 2-acre property is sure to impress and is one of the last building lots available in this subdivision. The lot lines extend up the hillside creating an elevated site perfect for building a remarkable estate with panoramic Okanagan Lake views. Residents of this waterfront community enjoy seamless access to the lake by tram, and this property includes its own private deep-water boat slip. This natural and tranquil setting offers access to miles of trails at your doorstep, including Knox Mountain and is only a short drive to the Kelowna International Airport, UBCO and downtown Kelowna. (id:58444)
Unison Jane Hoffman Realty
3051 Abbott Street Unit# 305
Kelowna, British Columbia
Welcome to ALMA, proudly developed by Mission Group. This bright east-facing 1-bed, 1-bath home offers over 540 sqft of interior space and 100 sqft of exterior space, this home blends thoughtful design with elevated finishes in the heart of the Lower Mission. The modern kitchen showcases flat-panel wood-grain cabinetry, a quartz waterfall dining island and stainless-steel appliances. The open-concept layout is ideal for both daily living and entertaining, highlighted by large windows that invite natural light, durable laminate flooring throughout the main living areas, and woven broadloom carpeting in the bedroom. The primary bedroom features a walk-thru closet, while the spa-inspired ensuite offers large-format tile, a rainfall shower, custom-tiled niche, and soft ambient lighting to create a relaxing, retreat-like atmosphere. Additional features include modern roller shades on every window and individually controlled heating and cooling for comfort in all seasons. Residents can enjoy amenities incl. an 8,000 sqft lakeview terrace w/firepits, BBQs, and community gardens as well as a fully equipped fitness center, dog wash, & bike maintenance station. With a walk score of 93, you’re steps from transit, KGH, shops & restaurants of vibrant Pandosy Village, and beautiful Okanagan Lake. Sqft and room sizes are approximate and may vary. Photos may be of a similar home and layout. This home is newly constructed and move-in ready. (id:58444)
RE/MAX Kelowna
3201 45th Avenue Unit# 5
Vernon, British Columbia
SALT Centre – Vernon’s newest, master-planned, industrial complex. Opportunity to lease a brand-new industrial unit in shell state. Unit 5 is an in-line unit totalling 3,297 SF with 2,511 SF on the main floor and a 789 SF mezzanine level. Unit is in shell state, ready for you to design and finish to meet your business needs. Warehouse space is to the rear and features a grade-level loading bay with a 12’ x 14’ overhead door. Prime location just off Highway 97 N with INDL – Light Industrial Zoning which allows a multitude of uses. Available for immediate occupancy. This is the last available unit in Building A at SALT Centre. (id:58444)
RE/MAX Kelowna
William Wright Commercial
610 Academy Way Unit# 117
Kelowna, British Columbia
MOVE IN NOW! There is nothing traditional about these townhomes. They were designed to help out the modern family get into their first home or for investors to maximize returns. How about 2 bedrooms and den (could be 3 bedrooms) and a separate entrance lock off boarding room!!! Yes, a rental room included in a townhome. Prices start in the mid $700's and if you are a first time buyer and you qualify there is no GST or PTT. That is a savings of over $50k. The deals do not get any better than this. These homes are already the best priced New Construction townhomes in the Valley and now they just got better. Besides the value portion of the equation you can't beat the location. Walk to the UBCO campus, 5 min to the airport, shopping is 5 minutes away and the award winning RAIL TRAIL that links to downtown and places north is only 5 minutes away. All homes come with modern fixtures and features such as stainless steel kitchen appliance, full size laundry units, ice cold central A/C with forced air gas heat, all window coverings and a side-by-side two car garage. This unit is the OMEGA (White) color scheme. Buy and live or buy and rent or buy for your kids while they attend UBCO. At this price, why rent? (id:58444)
Coldwell Banker Horizon Realty
1101 Cameron Avenue Unit# 60
Kelowna, British Columbia
Location, location, location! This beautifully updated walk-out rancher is perfectly situated on a rare creekside lot in Sandhaven—one of Kelowna’s most sought-after 55+ gated communities. Tucked into a quiet corner of the complex, this 3-bedroom, 3-full-bath detached home delivers exceptional privacy, tranquility, and truly low-maintenance living in the heart of the city. Enjoy unbeatable convenience with a central location close to Kelowna General Hospital, downtown, Orchard Park Shopping Centre, golf, restaurants, and parks—all just minutes away. Inside, the bright, open layout showcases thoughtful updates throughout, including a refreshed kitchen with newer stainless steel appliances, granite countertops, and updated flooring. Peace of mind comes easy with a new roof, updated plumbing (Poly-B removed), and modern fixtures. The main level features a spacious primary suite with walk-in closet and ensuite, formal living and dining areas overlooking serene green space, and a covered balcony—perfect for morning coffee or evening relaxation. The walk-out lower level offers excellent additional living space with a large family room that opens onto a covered patio, a full bathroom, and a third bedroom ideal for guests, hobbies, or a home office. Bonus: unfinished storage areas offer room for further development—media room, workshop, or simply ample storage. Outside, enjoy the beautifully landscaped and private creekside setting, complete with an enclosed upper deck and shaded lower patio. A single garage and access to community amenities—including a heated outdoor pool and RV parking—round out this exceptional offering. This move-in-ready home blends peace, convenience, and comfort in one of Kelowna’s premier adult communities. Don’t miss your chance! (id:58444)
Royal LePage Kelowna
3607 31 Street
Vernon, British Columbia
Fully Leased Commercial building in prime Vernon location with 6000 SF of leasable space. This hard to find investment property presents a rare opportunity for investors seeking a stable, income-producing asset. With its strategic placement between Vernon's two busiest streets (27th Street and Highway 97) guarantees high traffic exposure, strong demographics, and excellent connectivity to surrounding neighborhoods. The building is well maintained and three of the four tenants have done recent renovations to modernize their units. There is convenient on site parking for both tenants and customers to the building. Beyond its current performance, the property offers significant long-term upside - the Official Community Plan designates the site for Mixed Use High Density Commercial and Residential, making it an ideal candidate for future redevelopment and value appreciation. NOTE: There is an accepted offer and back up offer on this property. There will be no showings at this time. (id:58444)
Royal LePage Downtown Realty
1769 Harvey Avenue
Kelowna, British Columbia
One of the most Versatile retail Business Asset listing in Kelowna is here. This place is a Grocery store and a Food Retail (Restaurant) space. Perfect for a restaurant, Deli, Combination or food preparation facility. OR ALL THE ABOVE. This high exposure retail space on Harvey Avenue is currently a popular Middle Eastern/ Mediterranean food retail and restaurant space serving one of the most popular Shawarma in Kelowna. But whatever you want to do with it is your choice. Rental is only $5,300 PM and is for another 8 years, one of the best Rental contracts in the market. The owner spent a great deal of funds and it has only been open for the last two and a half years at this venue, so everything is state of the art, modern and in perfect working condition. And you are getting it at a discounted price. There is 10 Ft Hood, oven, Cool Room, Freezer room, Shelves, Dough making machine and butchery equipment among many things. There is a public washroom and another space that can be converted to one. BONUS: Other kitchen equipment enough to open another store still packed in the boxes). Don't wait on this once in a lifetime opportunity, contact your relator for a showing today. (id:58444)
Royal LePage Kelowna
610 Academy Way Unit# 101
Kelowna, British Columbia
MOVE IN NOW! These traditional row townhomes are hands-down one of the best new construction deals in the Valley. This unit is priced at $649,900 +GST, and for first-time buyers there’s added savings if you qualify, no GST or PTT, that’s over $40,000 in savings! The deals simply don’t get any better than this. Not only is the value unmatched, the location is unbeatable: walk to UBCO, just 5 minutes to the airport, shopping nearby, and only 5 minutes from the award-winning Rail Trail connecting to downtown and beyond. All homes come with modern features and finishes, including stainless steel kitchen appliances, full-size laundry units, ice-cold central A/C with forced air gas heat, window coverings, and a two-car garage. Buy to live, rent, or invest for your kids while they attend UBCO, at this price, why rent? The Delta II floor plan at Academy Ridge is move-in ready, offering 3 bedrooms, 2.5 bathrooms, and a thoughtfully designed layout with 9ft ceilings and premium finishes. With low strata fees and pet-friendly bylaws, this home is ideal for students, professionals, or investors. Don’t miss out, schedule your showing today! Please note: Photos show a similar unit in the same color scheme (SIGMA - Light). (id:58444)
Coldwell Banker Horizon Realty
1099 Sunset Drive Unit# 333
Kelowna, British Columbia
KELOWNA'S MOST VIBRANT & EXCITING LOCATION - HERONS AT WATERSCAPES! You'll be mesmerized by the shimmering waters of the outdoor pool, green foliage, & privacy. This elegant, freshly RENOVATED, 1 bedroom PLUS LARGE DEN, 3rd floor suite offers ONLY 1 NEIGHBOUR and comes fully equipped to allure you into resort style living. The kitchen is designed with NEW cabinets that extend to the ceiling, and QUARTZ counter tops. The layout supports open concept-living coupled with the dining area and living room. The Primary Bedroom offers a sizable 4pc cheater ensuite. A covered west-facing deck facilitates BBQ-ing and people watching overlooking the inner courtyard. This floor plan also furnishes a sizable den for an office or futton. Suite 333 IS LIKE NEW boasting durable vinyl plank flooring, newly painted, upgraded light fixtures and new cabinetry and quartz counters throughout! The unit is mere steps from Okanagan Lake / TUGBOAT BAY and a quick stroll to craft breweries, restaurants, Prospera Place and the Cultural District of the revitalized downtown. The resort features the remodeled Cascade Club, a 4000 sq.ft. amenity with swimming pool, 2 hot tubs, barbeque area, yoga and fitness rooms, billiards room, putting green and library. RENTALS PERMITTED | PET FRIENDLY with restrictions | 1 U/G STALL & STORAGE LOCKER | QUICK POSSESSION!!!!!!!! (id:58444)
Royal LePage Kelowna
420 Asher Road
Kelowna, British Columbia
Presenting an exceptional land assembly with amazing potential for a 6 to 9 storey multifamily building and the opportunity to do a rental-purposed build. Located within 400 meters of a major transit exchange, this site qualifies for parking exemptions, enhancing development efficiency and affordability. With favorable zoning and strong population growth, the site is ideally positioned to meet Kelowna’s rising housing demand. Proximity to key amenities—including schools, shopping, parks, and UBCO this is a chance for developers and investors to capitalize on a high-density project in one of Kelowna’s fastest-growing urban neighborhoods. (id:58444)
Exp Realty (Kelowna)

