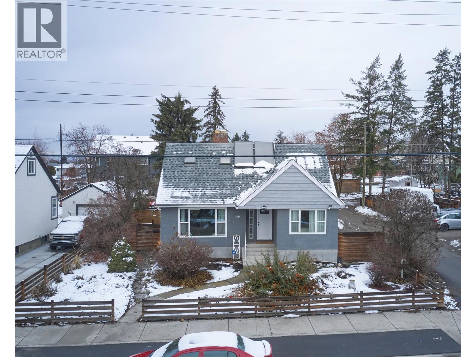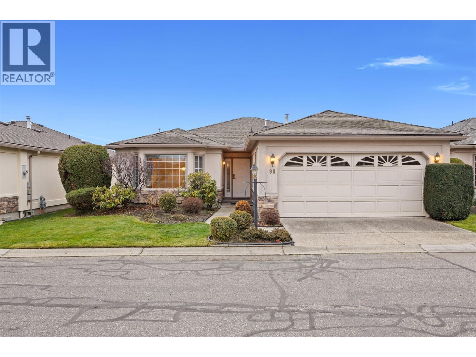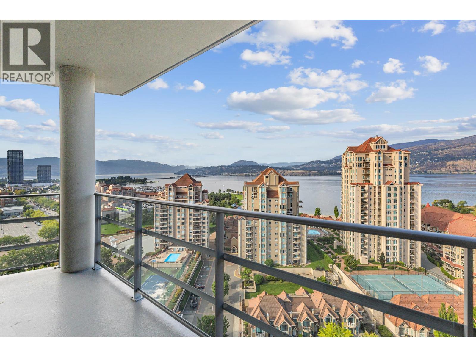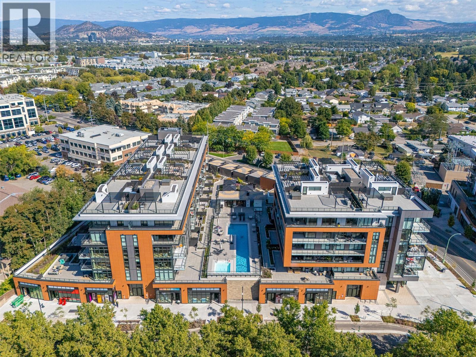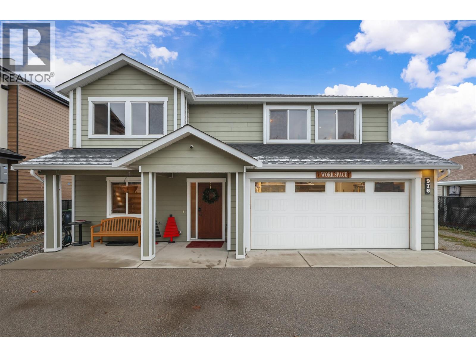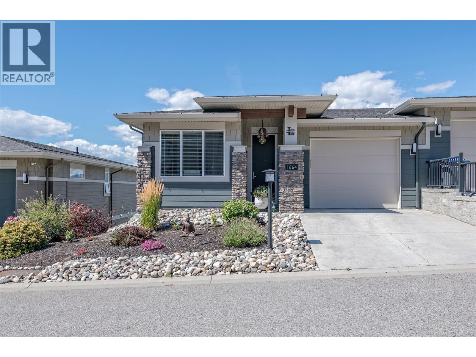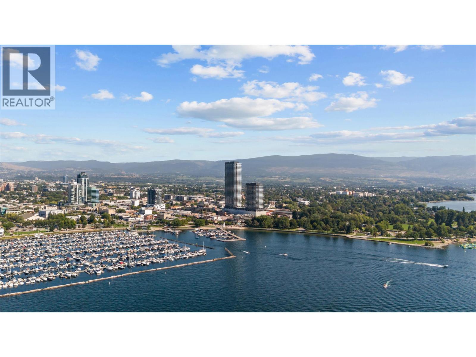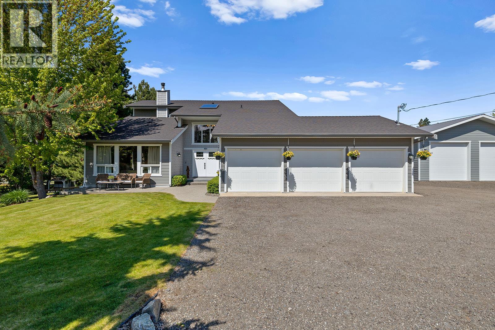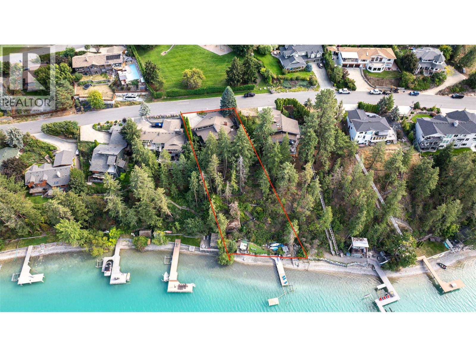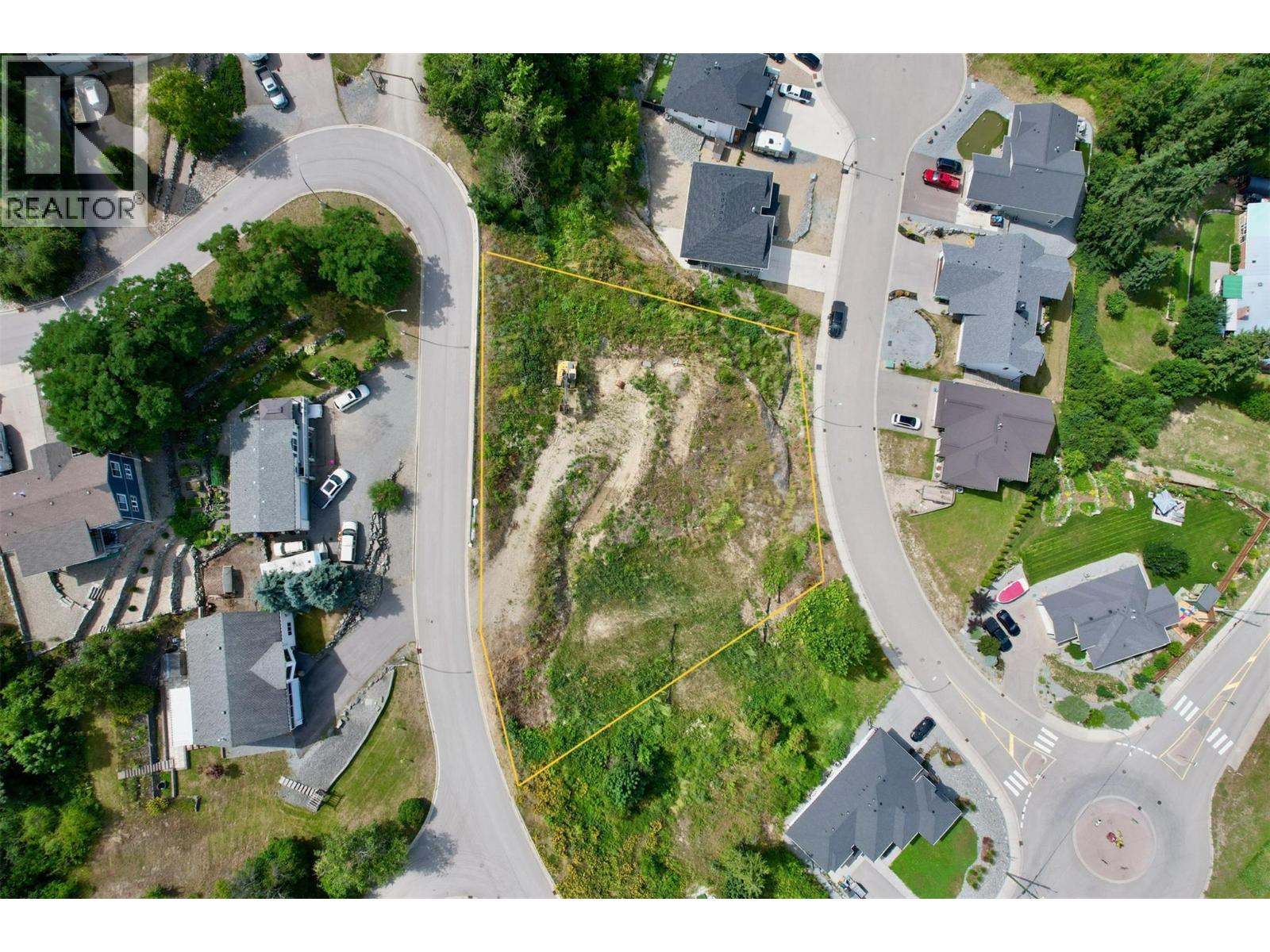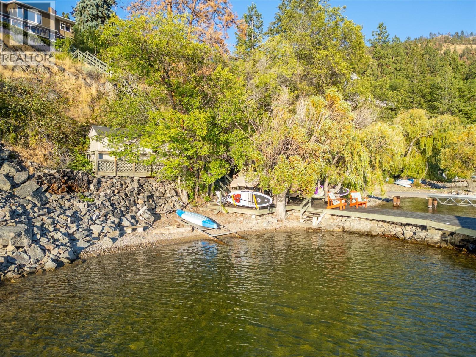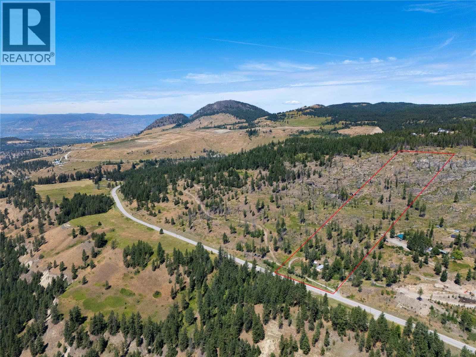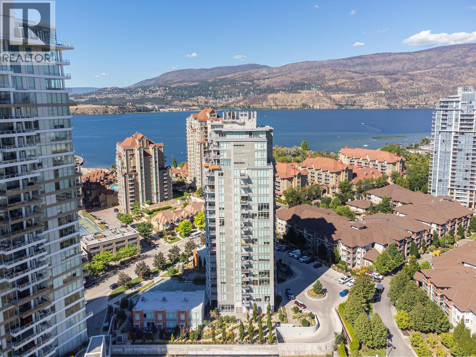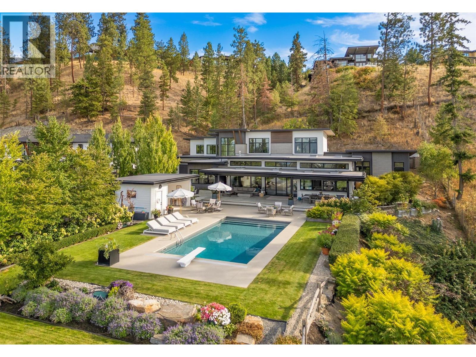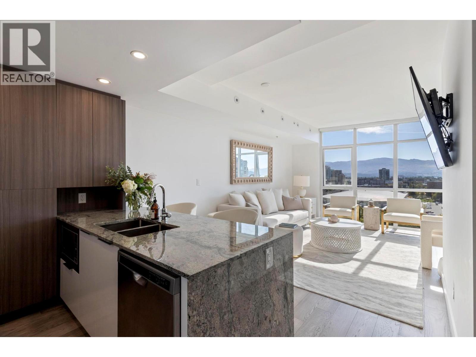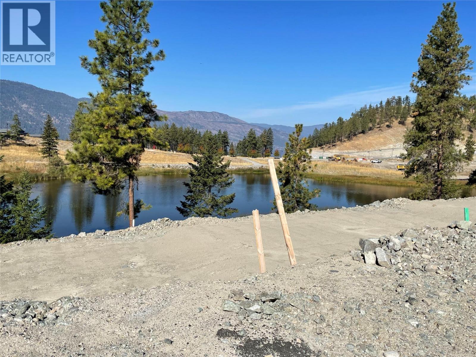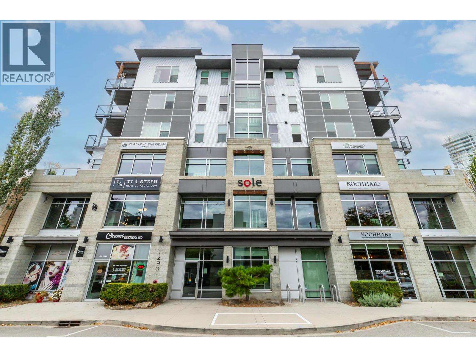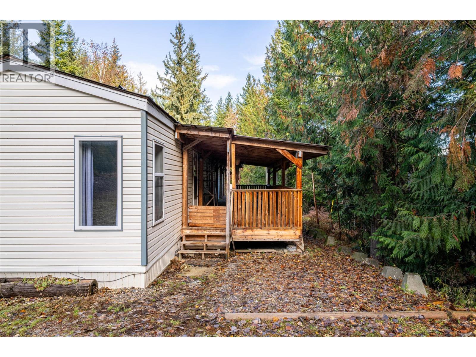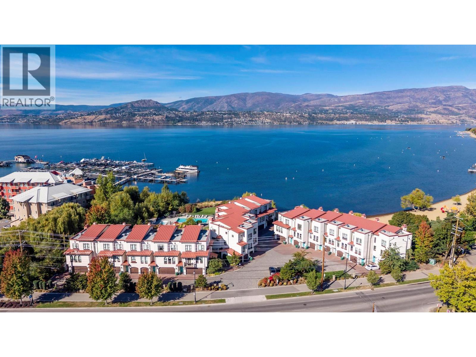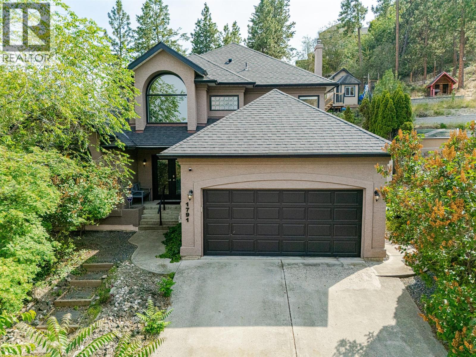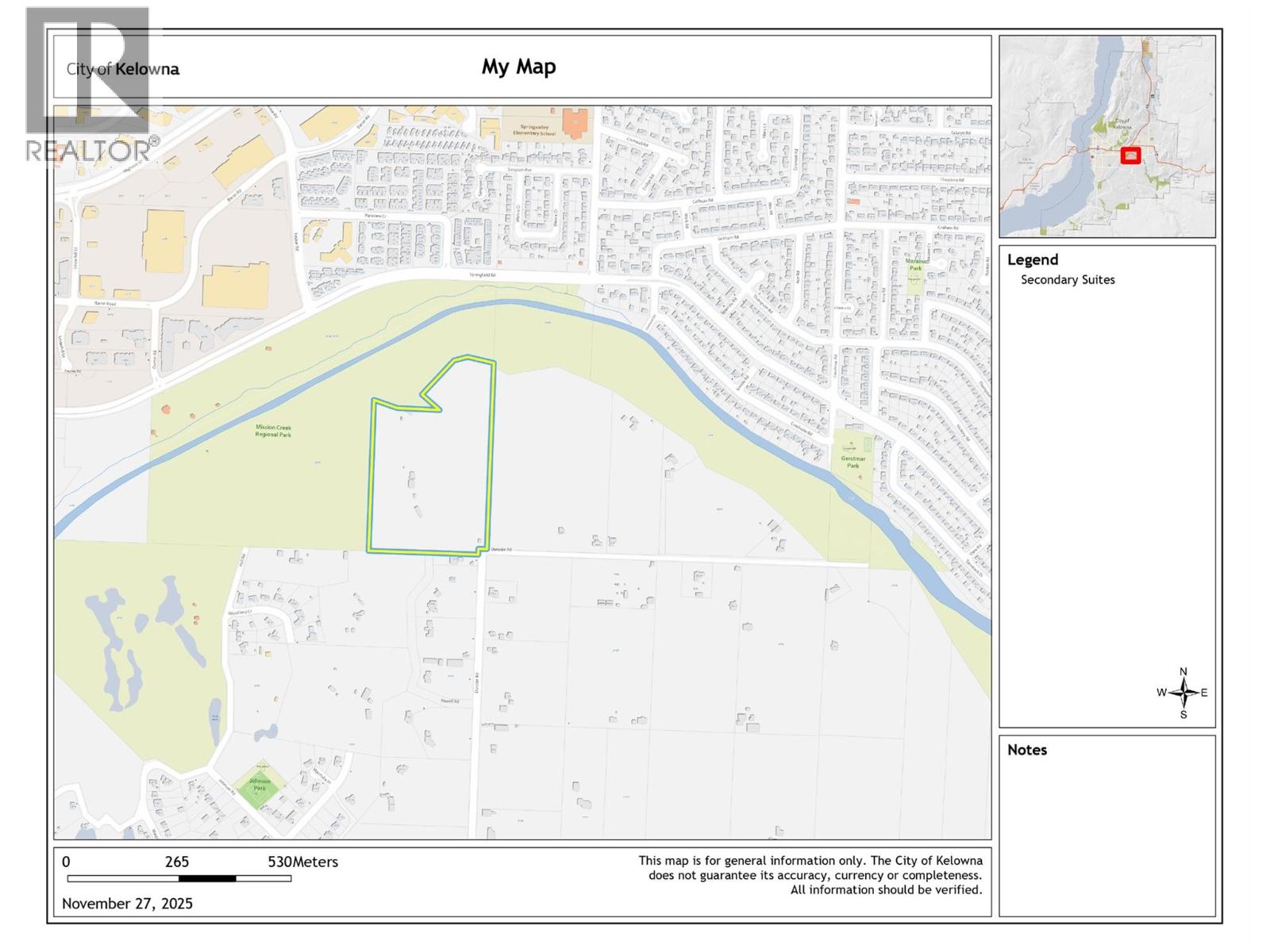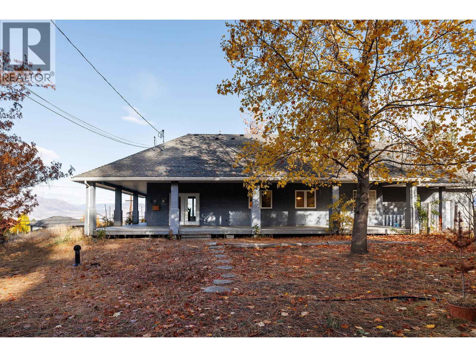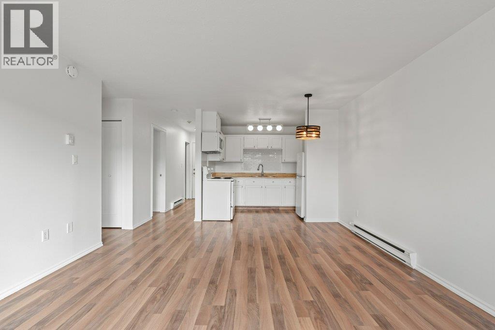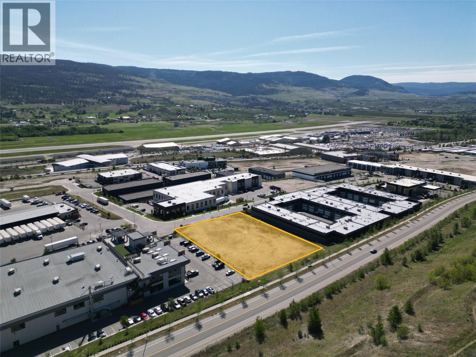1505 32 Avenue
Vernon, British Columbia
East Hill Charmer! 3 bed, 2 baths PLUS a 1 bed 1 bath self-contained suite. This lovely home is situated on 32nd Ave just across the street from the recently updated and well-maintained Lake View Park w/baseball fields, splash park, playground and pool. The neighborhood has an abundance of sidewalks and bike lanes making it east to get around at your leisure. The home has been tastefully updated throughout, the 1 bed suite it currently tenanted at $1650 per month with a lease in place until spring of 2026. The backyard of this home is set up to entertain your many guests, small, detached workshop, side and street parking. (id:58444)
Royal LePage Downtown Realty
595 Yates Road Unit# 99
Kelowna, British Columbia
Hi there! I’m a one-level home located in the prestigious Sandpointe Community on Yates Road, and I can’t wait to meet my next owner. Over the years, I’ve been well loved and lived in — filled with laughter, gatherings, and quiet mornings — but I’ll admit, I could use a little attention to bring me back to my full potential. I’m proud of my spacious and functional floor plan, designed for easy, comfortable living. With 2 bedrooms and 2 bathrooms, I offer just the right amount of space for those looking to downsize, simplify, or start fresh in a sought-after neighbourhood. My open-concept layout makes entertaining easy, and my living spaces are bright and welcoming — ready for a personal touch and a fresh new chapter. Outside, you’ll find a double car garage, perfect for vehicles, hobbies, or extra storage. My location can’t be beat — tucked in a quiet, beautifully maintained community, yet just minutes to shopping, parks, golf, and everything you love about the Glenmore area. I’ve been cared for over the years, but I’m ready for someone new to see my potential and give me the little bit of love I need to shine again. If you’re looking for a single-level home in an exceptional location with great bones and endless possibilities, then I might just be the one for you. Come take a look — I’m waiting for the next owner to fall in love with me. (id:58444)
Coldwell Banker Horizon Realty
1151 Sunset Drive Unit# 1701
Kelowna, British Columbia
Experience elevated luxury living in the heart of downtown Kelowna. Soaring above the city on the 17th floor, this stunning 2 bed/2.5 bathroom home showcases west-facing views of Lake Okanagan, the city skyline, and evening sunsets-captured through dramatic floor-to-ceiling windows. Open the double doors to your wrap-around entertainer's balcony. The gourmet kitchen impresses with a waterfall island, stainless steel appliances including a gas stove, two-toned cabinetry, and an upgraded pantry with built-in storage. The primary retreat offers balcony access, custom walk-in closet storage, and a spa-inspired ensuite. A bathtub lover's dream-indulge the stand-alone soaker tub while taking in the breathtaking views, or refresh in the waterfall shower. Dual vanities with designer sinks complete the spa-like feel. The second bedroom also features a 4-piece ensuite, walk-through closet, and additional upgraded storage. Additional highlights include a cozy electric fireplace, in-suite laundry, 2 parking stalls and 1 storage locker. Residents enjoy resort-style amenities: fitness centre, social and BBQ areas, and a year-round plunge pool-heated in winter, cooled in summer. All this in a prime downtown location, just steps to the beach, boutique shops, award-winning restaurants, breweries, concerts, and Kelowna's vibrant cultural scene. 2 pets welcome with restrictions. (id:58444)
Faithwilson Christies International Real Estate
3389 Lakeshore Road Unit# 312 Lot# 35
Kelowna, British Columbia
Beach front 2 bedroom 2 bathroom unit with all the amenities. This apartment with lake views and a resort like atmosphere is located in the new and upcoming area of Pandosy; everything you could need just steps away from your front door. The unit is well appointed with open living space and a chef's kitchen with top end appliances and custom cabinets with all the bells and whistles. The primary bedroom boasts an unbelievable ensuite with custom built in cabinets with room for all your belongings. This unit is one floor above the inground heated pool and hot tub area. The building boasts a private gym and amazing Cabana's to enjoy the Okanagan summers. One parking stall with EV charging station. Don't miss out on this Okanagan dream property. (id:58444)
Judy Lindsay Okanagan
976 Lawson Avenue
Kelowna, British Columbia
This stunning property is located in downtown Kelowna, just a short walk away from shopping, dining, green spaces, and designated walking and biking paths. The main level features a versatile bedroom/office and ample storage space. One bedroom, one bath private entry suite, with new carpets, laundry facilities, and a private patio. The upper level showcases a bright, open-concept layout that includes a spacious dining and living area, complete with a cozy fireplace perfect for chilly winter days. The upgraded kitchen features stainless steel appliances, ample cupboard space, and wraparound counters ideal for meal prep and baking. The large balcony off the dining area is perfect for entertaining. The large primary suite offers custom closet space, laundry facilities, and a four-piece ensuite bathroom. Additionally, there is another bedroom and bathroom, completing the floor. The property also includes a two-car garage, two tandem parking spots for the suite or RV or boat storage, and extra parking on the left side of the house. (id:58444)
Coldwell Banker Horizon Realty
1664 Tower Ranch Drive
Kelowna, British Columbia
Vibrant golf course community offering luxury, low-maintenance living with breathtaking views. This beautifully appointed home features an open-concept main floor that seamlessly extends to a stunning backdrop of the golf course and Kelowna’s twinkling city lights. The spacious living room is anchored by a natural gas fireplace, while the chef’s kitchen boasts a large center island, abundant cabinetry, and an adjoining dining area. Step outside to a generous patio with automatic screens and a perfect for entertaining space. Off the front entry, you’ll find an ideal home office and a stylish two-piece bath. On the second level the primary suite offers a private view deck overlooking the city and lake, a walk-in closet, and a spa-inspired ensuite. A second bedroom and full bath complete this level and laundry. The lower floor offers a versatile family room with sliding glass doors to the patio and fully fenced yard, low maintenance landscaping and covered space. A guest bedroom with its own ensuite. Residents enjoy exclusive access to Tower Ranch Golf Club amenities, including a fitness centre, media room, restaurant, and more. Experience elevated living in one of Kelowna’s most scenic and sought-after communities. (id:58444)
Coldwell Banker Executives Realty
1626 Water Street Unit# 801
Kelowna, British Columbia
For those who demand the finest in downtown luxury, choosing this home is more than a decision—it's a statement. Water Street places you steps from Okanagan Lake, the Yacht Club and City Park with Kelowna’s finest restaurants & boutique shop moments away. This immaculate 1-bdrm residence is perfectly perched in Tower 2 on the 8th floor offering breathtaking panoramic views of the lake, yacht club & city through its coveted north-facing exposure. The home is appointed w/superior-quality finishes that exude timeless elegance, including luxury integrated & stainless steel Fulgor Milano appliances, marbled porcelain tile, premium vinyl plank flooring & more thoughtfully curated details throughout. Impress your guests—or indulge in it all yourself—with access to 42,000 sqft of world-class amenities at The Deck. Over 23 thoughtfully designed spaces to explore, enjoy a fitness centre overlooking the lake, a tranquil yoga studio to find your flow & rejuvenating sauna & steam rooms to unwind & recharge. Perfect your swing on the state-of-the-art golf simulator or sharpen your short game on the professionally designed putting greens. From booking a private screening in the theatre to enjoying a game of pool, indulging in a wine tasting, or keeping the kids entertained in the vibrant playroom— just to name a few! Every experience is just an elevator ride away. Truly a must-see for anyone seeking the very best high-end, world-class condo living. Strata fees are approx. (id:58444)
Oakwyn Realty Okanagan
4139 Wallace Hill Road
Kelowna, British Columbia
Welcome to your dream lifestyle on this picture-perfect South East Kelowna estate. Nestled on 2.54 acres (not in the ALR) with a developing Christmas Tree Farm, this property perfectly blends country charm with modern convenience—offering the rare chance to enjoy a rural retreat just minutes from the city. The beautifully renovated two-story residence comes complete with a fully finished in-law suite, ideal for extended family or guests. Step inside to discover a bright, open-concept layout, highlighted by a sunken living room with vaulted plank ceilings, stylish vinyl plank flooring, and a stunning floor-to-ceiling stone fireplace that creates a true showpiece at the heart of the home. Upstairs, you’ll find three generous bedrooms, including a spacious master suite with a 4-piece ensuite and walk-in closet. Outdoor living is where this property truly shines. Spend your summers relaxing by the large inground pool set on an expansive concrete patio, unwind in the hot tub beneath a pergola, or enjoy evenings in the covered lounge area, perfect for year-round entertaining. For animal lovers or hobby farmers, the fully fenced grounds offer plenty of space to roam and graze. Storage and workspace are abundant with an attached 3-car garage, a detached 28’ x 36’ shop with 12-foot ceilings and a car hoist, plus ample room for RVs, boats, quads, and all your toys. All this is set within the highly desirable South East Kelowna community, just a short walk to South Kelowna Elementary and the local corner store. A property like this is more than a home—it’s a lifestyle (id:58444)
Macdonald Realty
14038 Ponderosa Way
Coldstream, British Columbia
Court Ordered Sale - Seller makes no representations or warranties about the home. Rare Waterfront Opportunity on Kalamalka Lake! Don't miss this exceptional opportunity to purchase a prime waterfront property on the stunning, world-renowned Kalamalka Lake. This court-ordered sale presents a unique chance to own a custom-designed 4- bedroom, 3-bathroom home in the prestigious Long Lake Estates community of Coldstream. Set on a 0.4-acre lot with approximately 102 feet of lake frontage this property offers breathtaking views and direct access to the lake’s shimmering turquoise and azure waters, a natural wonder created by suspended marl crystals unique to this glacial lake. Surrounded by nature and just minutes from Kalamalka Lake Provincial Park, this location is perfect for outdoor enthusiasts, with walking and biking trails right at your doorstep. The lender/seller is actively welcoming offers, and the final decision will be made by the Court. All offers must include Schedule 'A'. There is currently no ‘For Sale’ sign on the property. Showings are available from 9am to 8pm daily (excluding Sundays and statutory holidays) with a minimum 24 hours' notice. Take advantage of this rare lakefront court sale, a perfect blend of natural beauty and investment potential. Located in desirable Coldstream, 30 minutes from the Kelowna International Airport, 7 minutes from down town Vernon , and 1/2 hour from Silver Star Mountain Ski Resort. (id:58444)
RE/MAX Vernon
125 Reservoir Road
Enderby, British Columbia
Picture perfect view of the Enderby Cliffs from this 0.48 acre building lot. This lot is located on the hillside and has panoramic views that will not be blocked by neighbours. Close to the Shuswap River & the beach at Tuey Beach. Snowmobiling at hunters range is 10 mins away in the winter and boating on Mara lake is less than 20 mins away in the summer. A 25 min drive from Vernon or 20 mins to Salmon Arm. Have your dream home built on this lot. The site has been prepped and is ready for you to build in a beautiful location. The City of Enderby is a great family community that provides you with some excellent restaurants, grocery stores, and shops while still close to everything you need in a hub for a recreation and fun. Call today to get things started on your new spot. (id:58444)
Coldwell Banker Executives Realty
1988 Dewdney Road
Kelowna, British Columbia
WARNING: this home may cause guests to “accidentally” never leave. Walk in and the lake view hits you like… wow. Massive vaulted ceilings and floor-to-ceiling windows turn Okanagan Lake into artwork you’ll never get bored of staring at. Every single bedroom (yes, all five) has a lake view. Imagine waking up and checking the water instead of your phone. The main level feels warm, open, and welcoming, whether you’re doing Sunday pancakes or sipping wine on the deck like it’s an Olympic event. Off the family room is an outdoor lounge made for watching the game, a movie, or just the lake while you convince yourself you’ll only sit outside for five minutes and suddenly it’s two hours later. Downstairs is a fully separate 2-bed suite with its own entrance. In-law suite, Airbnb, income helper... whatever you call it, it’s basically a money printer. Head to the water and it gets even better: private dock, boat lift, shade tree, and two sheds. One has full power, fridge, sink, microwave… a margarita bar disguised as storage. The other’s perfect for gear. Dreamy string lights guide you down to the shore like your own private lakeside runway. There are some stairs to the beach… which is exactly why the views are spectacular and the shoreline stays private. Lake life with a side of cardio. McKinley Landing is the Okanagan’s best-kept secret. Close to town but feels like a vacation every day. And if you want lake life locked in for Summer 2026, now’s the moment to grab it. (id:58444)
Coldwell Banker Executives Realty
6090 Highway 33
Kelowna, British Columbia
Charming Country Acreage – 30 Minutes to Big White & Downtown Kelowna Escape to the peace and privacy of rural living with this charming 3-bedroom, 1-bathroom home, ideally located just 30 minutes from both Big White Ski Resort and Downtown Kelowna. Perfect as a personal residence or investment property, the home is currently tenanted on a month-to-month basis, offering immediate rental income while you plan your future vision. Situated on nearly 10 acres total and 2 acres of usable land, this property provides a rare opportunity to embrace a self-sustaining lifestyle or build your dream estate. The expansive grounds are ideal for a wide variety of uses — from creating a private hobby farm or retreat, to developing a second residence or luxury home on the upper portion of the property with sweeping views of the countryside. Enjoy the freedom to design your ideal outdoor living space, complete with gardens, trails, outbuildings, workshops, or recreational amenities. With mature trees, open meadows, and ample sunlight, the land is well-suited for those seeking both tranquility and potential. Utilities include septic, well water, and an additional cistern for enhanced water supply. Whether you're looking to live off the land, invest in rental potential, or build a legacy property for generations to come, this unique rural parcel offers the space, setting, and versatility to make it a reality. (id:58444)
Coldwell Banker Horizon Realty
1151 Sunset Drive Unit# 1001
Kelowna, British Columbia
Beautifully updated 2 bedroom, 3 bath residence set in the heart of downtown Kelowna, just steps from the waterfront, dining and cultural amenities. Framed by floor-to-ceiling windows, the home captures sweeping views of the lake, bridge, mountains and city skyline, creating an effortless connection to the Okanagan lifestyle. Thoughtfully updated in 2020, the home features custom closets, a redesigned pantry, modern Murphy bed with integrated desk, and new washer/dryer. Lutron smart lighting enhances the ambiance throughout. The contemporary kitchen is a standout with quartz countertops, a waterfall-edge island with seating for 4, soft-close two-tone cabinetry, and premium Whirlpool appliances including a gas range. The open-concept living and dining area flows seamlessly to a generous covered deck, an exceptional outdoor extension with gas, power, and panoramic views. The primary suite offers private deck access, a custom walk-in closet, and a spa-inspired 5-piece ensuite with a freestanding tub positioned before a wall of glass. A well-appointed guest suite includes a walk-through closet and its own 4-piece bath. A sliding-door den, ample in-suite storage, and central A/C add to the comfort. Residents enjoy access to various amenities including a plunge pool, gym, and meeting room. 2 parking stalls. With its refined finishes, thoughtful upgrades, and unmatched walkability, this home offers the best of downtown living paired with gorgeous Okanagan views. (id:58444)
Unison Jane Hoffman Realty
763 Barnaby Road
Kelowna, British Columbia
Perched along the beautiful Barnaby Bench just above the Lower Mission, this West Coast contemporary inspired residence is a true architectural statement. Designed & built by award-winning Thomson Dwellings, this home beautifully integrates into its natural surroundings, offering views of Okanagan Lake, city lights & surrounding mountains. Situated on a private 0.77ac estate, the setting strikes the perfect balance of sophistication & comfort. From the moment you arrive along the tree-lined driveway, this estate impresses w/natural stone, cedar accents and a custom carved front door that set the tone for the artistry within. Step inside to cathedral-height ceilings, walls of glass that invite the outdoors in & thoughtfully crafted living spaces. The floor plan offers 5 bdrms & 4 baths, including a main level primary retreat, guest bdrm and home office while the upper level offers 3 additional bdrms. Designed for everyday living & extraordinary entertaining, the home features a chef-inspired kitchen w/marble counters & 6 person island, a sunken Great Room w/12’ ceilings and a dramatic f/p wall and seamless transitions from indoors to out. Expansive terraces flow to the resort-style backyard, a private sanctuary with a custom pool, hot tub, gas fire tables, covered dining & lounge areas and a fully equipped cabana. Every element of this property speaks to quality and intention, blending gathering spaces & private retreats, this residence is more than a home-it’s a lifestyle. (id:58444)
Stilhavn Real Estate Services
1151 Sunset Drive Unit# 1106
Kelowna, British Columbia
BLOWOUT HOLIDAY PRICING! Soak in the best of downtown Kelowna living! Welcome to 1151 Sunset Drive. This bright southwest-facing 1 bedroom + den, 1.5 bathroom executive suite soars high on the 11th floor, capturing breathtaking lake and city views through floor-to-ceiling windows. Designed for modern comfort and sophistication, this residence features engineered hardwood, ceramic tile, and granite finishes throughout. The gourmet kitchen boasts premium stainless steel appliances, a gas range, sleek cabinetry, and a stunning granite waterfall island—perfect for entertaining or casual dining. The den is ideal for a home office and can even fit a small bed for guests. The primary bedroom offers its own ensuite and direct access to a covered deck with incredible views of Okanagan Lake and the downtown skyline—perfect for morning coffee or evening relaxation. Enjoy resort-style amenities including an outdoor splash pool, fitness centre, BBQ area, meeting room, and owners’ lounge designed for connection and comfort. Additional conveniences include in-suite laundry, custom window coverings, a storage locker, and secure underground parking. Located in one of Kelowna’s most desirable downtown towers, you’re just minutes from the beach, boutique shopping, restaurants, the waterfront boardwalk, and the upcoming UBCO downtown campus. Pet-friendly and move-in ready, this suite embodies the ultimate Okanagan lifestyle. (id:58444)
Royal LePage Kelowna
1960 Northern Flicker Court Unit# 23
Kelowna, British Columbia
Bring your own building ideas to McKinley Beach!! One of the BEST lots at Juniper Grove. Walk-out rancher lot overlooking the pond and greenspace! This lot is located on a quiet cul de sac and is ready to be built on. Plans for the property are available. Build your dream home today with Rykon Construction & Dynamic Construction. GST is PAID! (id:58444)
RE/MAX Kelowna
1290 St. Paul Street Unit# 511
Kelowna, British Columbia
Welcome to Sole, where contemporary design meets the vibrant energy of Kelowna’s Cultural District. This 638 sq ft, 1 bedroom + den suite is filled with natural light, featuring large windows that showcase beautiful city and mountain views, creating a bright and welcoming atmosphere throughout.The open-concept layout highlights quartz countertops, stainless steel appliances, vinyl plank flooring, and a spa-inspired bathroom with double sinks and a glass shower. The bedroom wall can be closed for added privacy, while the den offers flexibility for a home office or guest space. The living area features a modern wall-mounted electric fireplace, adding warmth and ambiance, and the home comes equipped with central heating and cooling for year-round comfort. Step onto your covered patio to enjoy the view—the perfect spot for morning coffee or evening wine.You’ll appreciate the convenience of in-suite laundry, one secure underground parking stall, and one storage locker. Residents enjoy premium amenities including a rooftop patio with BBQs and fire tables, plus a fitness studio. Built by Edgecombe Construction, recipient of the 2016 GOLD Tommie Award for Home Builder of the Year, Sole is pet-friendly and ideally located just minutes from the beach, restaurants, shops, and the upcoming UBCO campus. Whether you’re seeking a modern downtown home or a great investment property, this bright, move-in-ready condo offers style, comfort, and unbeatable walkability in the heart of Kelowna. (id:58444)
Royal LePage Kelowna
660 Capri Road
Enderby, British Columbia
Super opportunity for extended families. Very private 10+acres at the end of a quiet cul-de-sac offers two residences. One is a 3 bedroom, 1 bath 1998 manufactured home and the other is a cute 1 bedroom 860 sqft cottage style home with an additional 200sqft screened in porch. Both residences sit apart from each other for optimum privacy. The manufactured home has a 368 sq.ft. covered deck along the whole length of the east side so a great place for warm summer days. Inside features an eat-in kitchen with a skylight and the main living area has vaulted ceilings. The main bedroom is located at the opposite end from the other two bedrooms. There is a garden area and a couple of little out buildings. The cottage boasts an open floor plan with vaulted ceilings and a generous sized kitchen with a center island. The bathroom has a separate tub and walk-in shower. The screened porch needs a spit and a polish to be absolutely darling and there is an additional covered deck attached. Outbuildings here include a detached single car garage and a huge atco trailer for storage. There is a garden area as well as numerous fruit trees. Water is a well shared with the neighbour via a registered easement and produces 30 gallons per minute. A new well pump was installed in 2024. The property itself is a mix of forest and cleared areas. A hydro easement does run adjacent to the North property line. Located just 5 min away from the highway half way between Salmon Arm & Enderby! (id:58444)
Royal LePage Downtown Realty
3756 Lakeshore Road Unit# 13
Kelowna, British Columbia
Live the ultimate Okanagan lakefront lifestyle at Lakeshore at Manteo! This luxurious 3-bedroom, 3-bathroom townhome includes your own private boat slip and lift, offering effortless access to Okanagan Lake right from your doorstep. Inside, you’ll find soaring ceilings and a bright, open-concept layout with an elevated kitchen and dining area overlooking the living space below. The chef-inspired kitchen features a Wolf gas range, premium appliances, elegant recessed wine display with accent lighting, wine fridge and quartz countertops, blending modern elegance with everyday functionality. Expansive folding glass doors open to a private patio overlooking Rotary Beach and the lake, creating a seamless indoor-outdoor living experience. Upstairs, the primary suite provides a true retreat with a private balcony overlooking the water—perfect for morning coffee or unwinding at sunset. Two additional bedrooms and a full bathroom complete the upper level. With built-in speakers throughout the home and patio, every detail is designed for entertainment and relaxation. There’s also parking for up to three vehicles, a rare luxury in a waterfront community. Enjoy resort-style amenities including an outdoor pool, hot tub, and lakeside fire pits—all just steps from the sand and shoreline. With direct access to Rotary Beach and Okanagan Lake in Kelowna’s coveted Lower Mission, you’re minutes from Gyro Beach, the Eldorado, and Manteo Resort—this is lakeside living at its finest. (id:58444)
Royal LePage Kelowna
1791 Sprucegrove Court
Kelowna, British Columbia
Beautiful 3 bedroom home located in Glemore subdivision, this home has it all from views, pool, hot tub and many updates. Located minutes from all amenities and dwn town Kelowna. Book your showing today to see this absolute amazing property. (id:58444)
Judy Lindsay Okanagan
2990 Dunster Road
Kelowna, British Columbia
Private Acreage with a view in the heart of Kelowna, over 900 meters along the Mission Park Green Way. Total property +/- 27 acres currently +/- 14 acres planted in Cherry's and +/- 7 Acres in Apples. Home was built in the 1920's with the addition of sq ft in the 1980's now totaling 4,300 sq ft with triple car garage. Home is currently rented, Appointments a must to view. Please note: These photos were taken before the tenants moved in. (id:58444)
RE/MAX Kelowna
4323 Bedford Lane
Kelowna, British Columbia
Located in the very exclusive South East Kelowna neighbourhood is this 3294 sf home on 12.97 acres. There are lake and mountain views from much of the property located in the quiet, secluded area, but just minutes from shopping and the buzz of Kelowna, while also just minutes to the South Slopes for long walks, hikes, cycling, horseback riding and more. The home was built in 1999 and will provide a solid building for your new plans and/or updating. The loft/attic has been used as a bedroom (no closet) and the bedroom in the lower level does not have a window. Land is ALR but not currently farm status. Estate sale, probate has been granted so an early, simple possession is available. (id:58444)
Royal LePage Kelowna
3304 35 Avenue Unit# 318
Vernon, British Columbia
BRIGHT. WELCOMING. HOME. | Welcome to Downtown Vernon Living. Step into comfort and convenience with this freshly updated 2-bedroom apartment, ideally located just steps from the heart of Vernon. Perfect for first-time buyers, professionals, or investors seeking a well-maintained home in a walkable neighbourhood. This bright end-unit offers extra privacy with no neighbour on one side and a large floor plans w/ storage in the unit. The interior has been refreshed with new paint and modern light fixtures, giving the space an easy, move-in-ready feel. The open-concept layout flows seamlessly from the kitchen to the living area and onto your private balcony, where you can unwind and enjoy the Okanagan sunshine. Positioned in a quiet, well-managed complex, this home delivers unbeatable access to all of Vernon’s best amenities: stroll to local shops, cafes, and restaurants, or enjoy nearby parks, recreation centres, and public transit. Vernon’s vibrant downtown, lakes, and surrounding trails make it easy to enjoy an active and connected lifestyle year-round. (id:58444)
Rennie & Associates Realty Ltd.
2130 Matrix Crescent
Kelowna, British Columbia
Lease 1.39 acres of industrial yard space in the heart of Airport Business Park. I2 zoning allows for several industrial uses. Flexible lease term depending on tenant's intended use. Located minutes away from Highway 97 and the Kelowna International Airport. (id:58444)
Venture Realty Corp.

