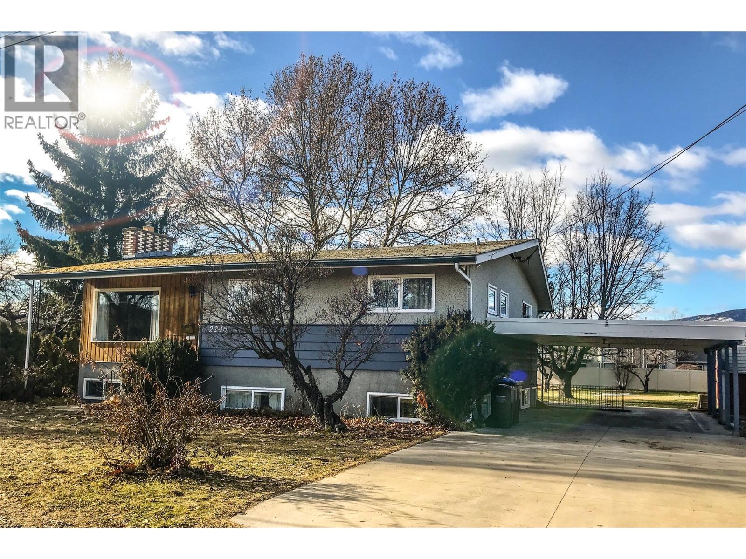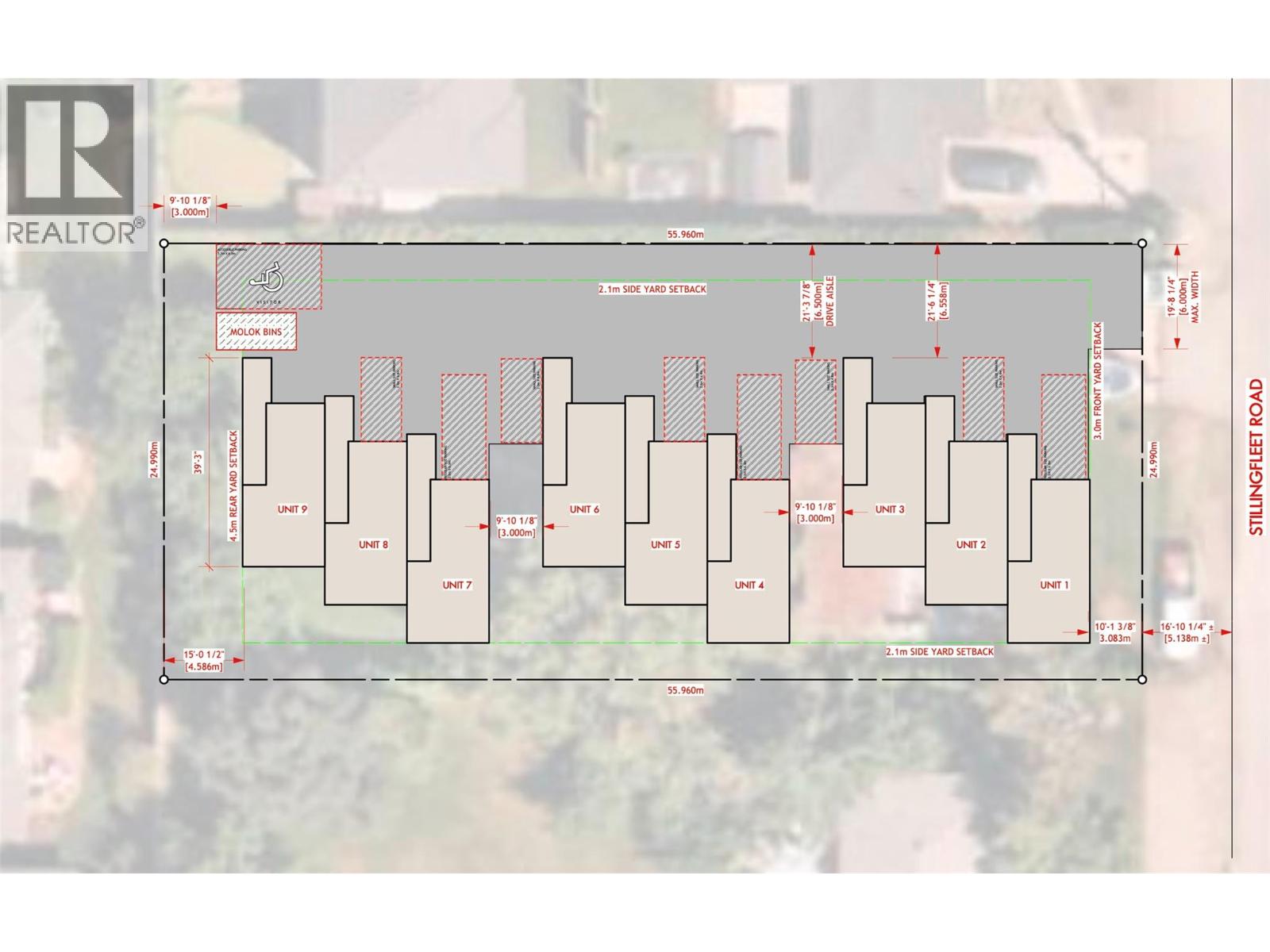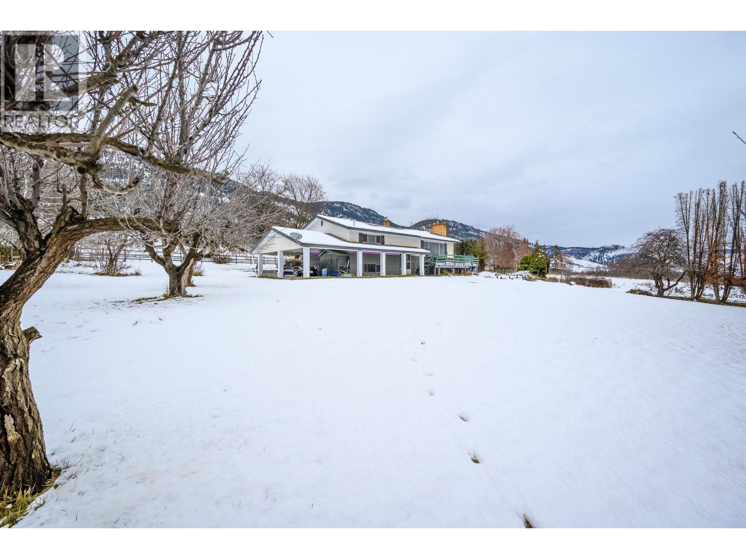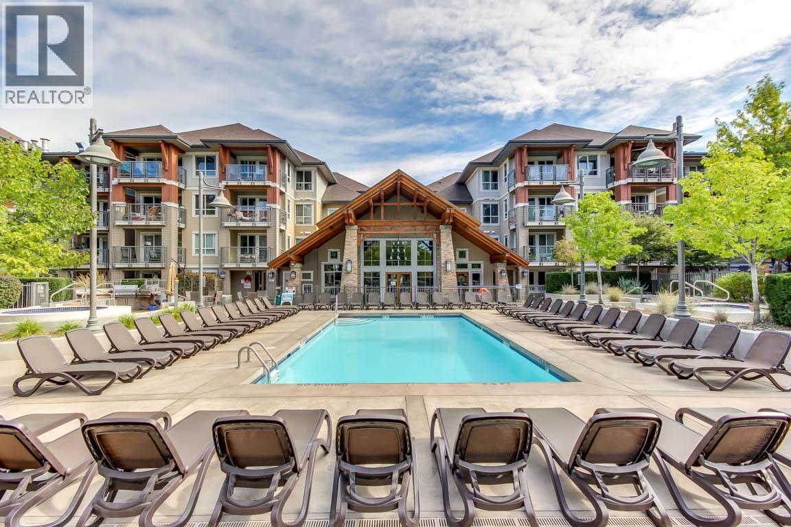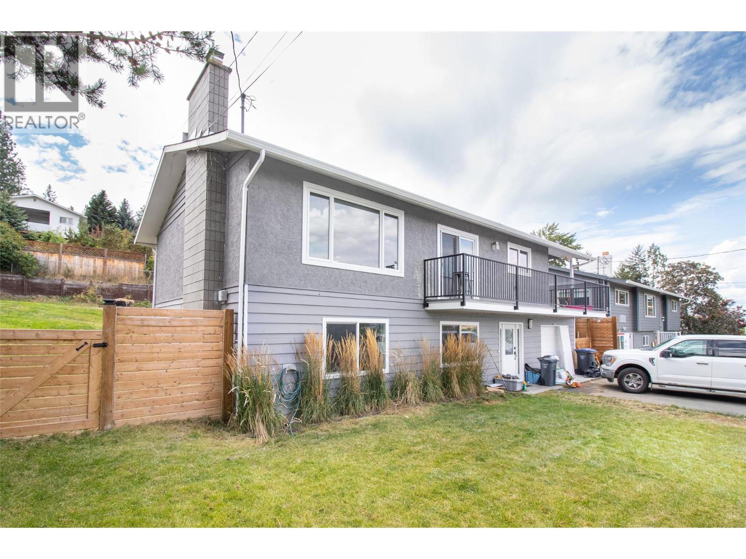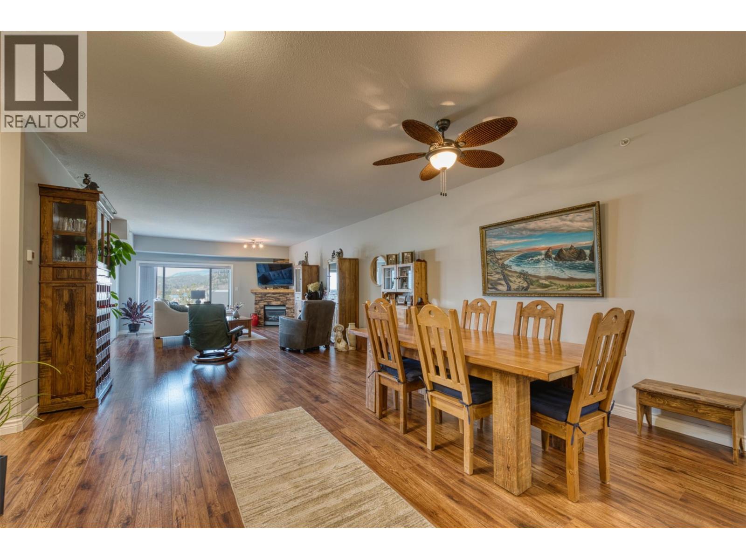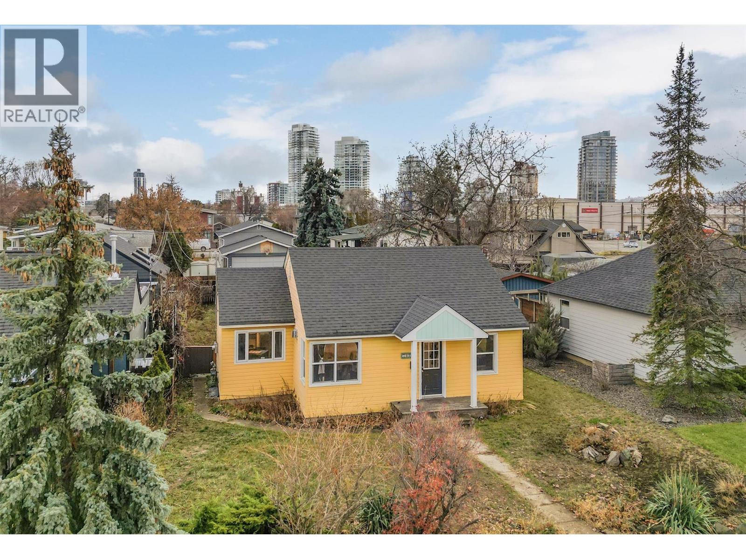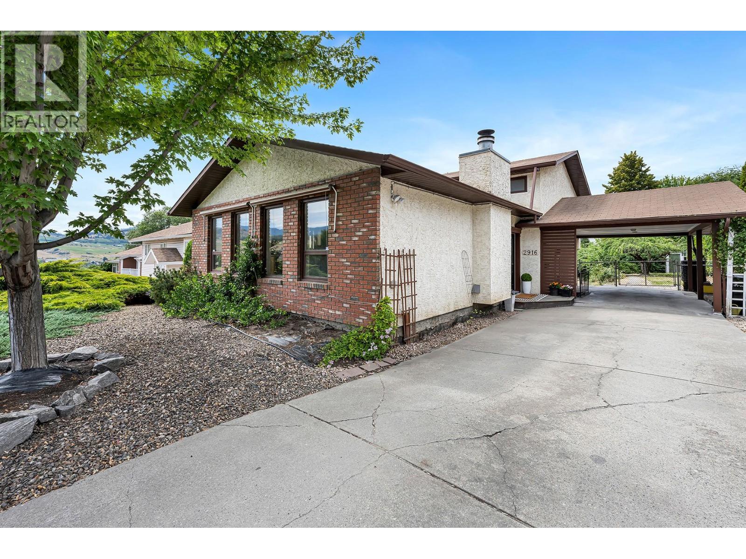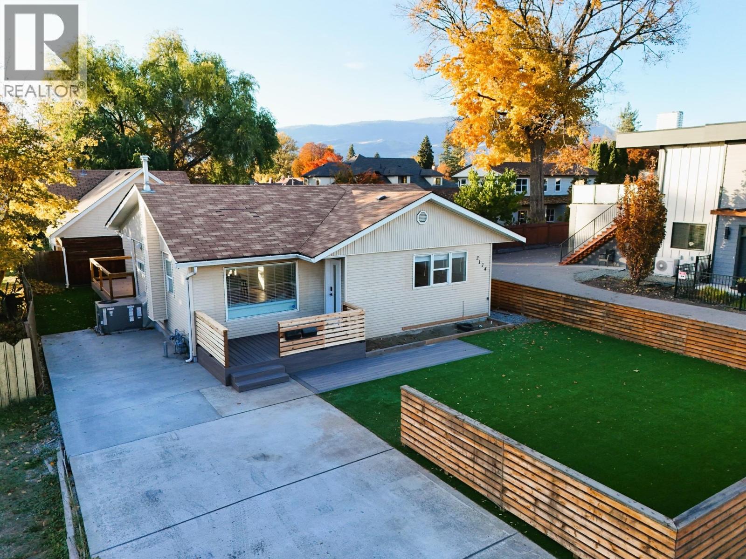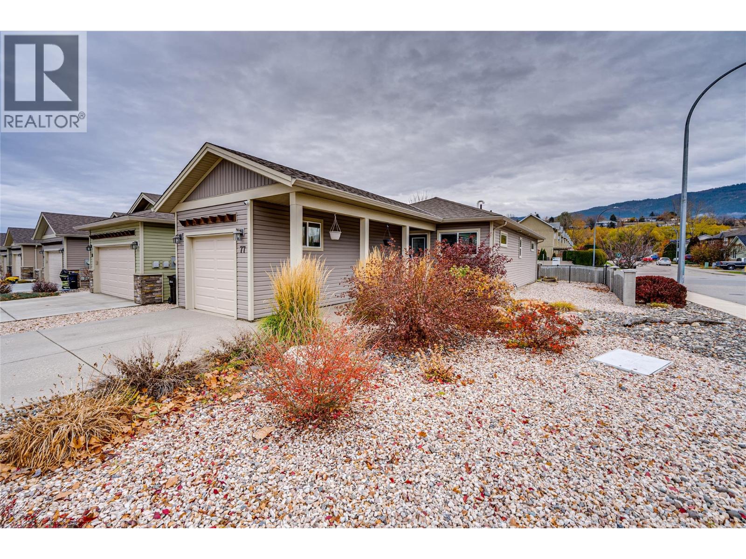2248 Stillingfleet Road
Kelowna, British Columbia
MF2 Zoned | 9 Townhome Site Plan Approved | Infill Fast-track | EXCEPTIONAL INVESTMENT OPPORTUNITY! 82' by 183'. This prime MF2-zoned property, offers an existing 5 Bedroom and two Bath home while you plan your development. Zoned MF2 with enough room for 9 modern townhomes - *zoning supports an FAR of up to 1.4 using Public Amenity Density Bonus and Below Grade Parking. Located for contemporary living, this home features a thoughtfully crafted layout with ample parking and landscaped areas, boasting a Bike Score of 97 and located less than 200 meters from the Guisachan Village Starbucks. Ideal for investors or developers looking to capitalize on Kelowna’s growing residential market! Buyers to conduct their own due diligence. Listing Agent has Partial Ownership. (id:58444)
Macdonald Realty
2248 Stillingfleet Road
Kelowna, British Columbia
MF2 Zoned | 9 Townhome Site Plan Approved | Infill Fast-track | $66/SqF Buildable* | $155,500 per Door | EXCEPTIONAL DEVELOPMENT OPPORTUNITY - No Land Assembly Required! 82' by 183'. This prime MF2-zoned property, offers an approved site plan for 9 modern townhomes - *zoning supports an FAR of up to 1.4 using Public Amenity Density Bonus and Below Grade Parking. Located for contemporary living, this fully serviced site features a thoughtfully crafted layout with ample parking and landscaped areas, boasting a Bike Score of 97 and located less than 200 meters from the Guisachan Village Starbucks. Ideal for investors or developers looking to capitalize on Kelowna’s growing residential market! Buyers to conduct their own due diligence. Listing Agent has Partial Ownership. (id:58444)
Macdonald Realty
6920 Buchanan Road
Coldstream, British Columbia
A Rare Opportunity! Discover the potential of this 5-acre Coldstream Valley gem, surrounded by beautiful orchards and farmland. Offering wide-open mountain and valley views, this property provides the space, setting, and opportunity to create something truly special. The 1970s 2+1 bedroom home is ready for a full makeover, ideal for buyers seeking a transformation project. With solid bones and a classic layout, it’s a true diamond in the rough at this price point. An in-ground pool already exists and awaits revitalization, giving you the chance to restore it into the perfect summertime retreat. Whether you dream of a hobby farm, a rural family estate, or an investment property with excellent upside, this acreage delivers unmatched potential in one of the area’s most sought-after locations. Are you up for the challenge? Bring your vision and unlock the possibilities of this unique Coldstream Valley opportunity. (id:58444)
Royal LePage Downtown Realty
1099 Sunset Drive Unit# 334
Kelowna, British Columbia
Enjoy the best of downtown living in this bright 2-bedroom, 2-bath condo overlooking the outdoor pool. Just a 5-minute walk to the beach and surrounded by fantastic restaurants, coffee shops, and all the amenities downtown Kelowna has to offer. This pet-friendly building allows 2 pets with no size restrictions and offers world-class amenities including an outdoor pool, fitness centre, guest suite, and more. Rentals are permitted with a minimum one-month term, making this an ideal home or investment opportunity. Live where lifestyle meets convenience—your downtown oasis awaits! (id:58444)
Royal LePage Kelowna
2160 Lynrick Road
Kelowna, British Columbia
Located in a quiet area of Black Mountain, spacious 5 bed 2 1/2 bath with lots of recent modern updates including kitchen, bathroom, new deck, retaining walls, updated windows, all new floors, hot water on demand, and fresh coat of paint. Tons of parking plus a single car garage. Only about 30 minutes from Big White. School and recreation and amenities close by. (id:58444)
Royal LePage Kelowna
1961 Durnin Road Unit# 413
Kelowna, British Columbia
Prime Top-Floor Corner Residence in Bristol Gardens --- Discover this beautifully updated top-floor corner unit in the sought-after Bristol Gardens community. Featuring fresh paint throughout, this spacious 2-bedroom plus office, 2-bathroom home has been thoughtfully upgraded with new ensuite flooring and shower, refreshed kitchen flooring, new countertops, a modern backsplash, and more. The open-concept dining and living areas are ideal for entertaining, highlighted by a cozy corner gas fireplace and expansive windows that frame northwest mountain and city views. Step out onto the private enclosed deck to enjoy your morning coffee or evening sunsets. The generously sized primary suite offers sliding glass doors to the deck and a fully updated ensuite complete with high-end walk-in shower. The kitchen, designed for convenience and style, features stainless steel appliances, new quartz counter-tops, an eating bar, and plenty of cabinetry—accessible from both sides for ease of flow. Perfectly located, Bristol Gardens offers walkable access to shops, restaurants, and Mission Creek Park’s scenic trails. Residents also enjoy a wealth of amenities, including a clubhouse with kitchen facilities, a library, billiards room, workshop, bike room, and lush green space. Secure underground parking and a separate storage locker are included. This amazing corner-unit combines comfort, convenience, and lifestyle in one exceptional home. (id:58444)
Royal LePage Kelowna
541 Okanagan Boulevard
Kelowna, British Columbia
Move-in or use as a rental property, this Downtown Kelowna home offers long term investment value and future development possibilities. Situated on .14 acres in a vibrant downtown location, this 2-bedrooms, 1-bathroom home marks an excellent investment opportunity. Located a block from the beach, and close to Knox Mountain, the vibrant Brewery and Cultural Districts, Prospera Place, restaurants, cafes, and shopping you can easily enjoy both outdoor activities and downtown’s rich cultural, city lifestyle. One level living flows across 772 sqft from a bright kitchen with stainless steel appliances and light wood counters into a comfortable living area centered by a freestanding metal gas fireplace. The home includes two well-sized bedrooms, a full bathroom, and laundry. The spacious back deck and large yard create plenty of room to relax, garden, or plan future ideas, supported by a storage shed and fenced outdoor space. The property’s home, location, lot size and land value make this buy even more appealing. A smart choice for investors looking for lifestyle and long-term possibilities in a central Kelowna address. (id:58444)
RE/MAX Kelowna
5540 Anderson Way Lot# 1
Vernon, British Columbia
1.25 acre commercial property in the highly sought after Anderson Subdivision . New CMUB zoning allowing for commercial / Residential Usage up to ""8-Storey or 6- Story in accordance with City of Vernon revised height by law changes . Neighboring businesses include Home Depot, City Furniture, Star Bucks, Four Point hotel. Ideal location close to Kal Tire Place and the new Pool and fitness Centre. (id:58444)
Coldwell Banker Executives Realty
2916 Allenby Way
Vernon, British Columbia
Conveniently located in Westmount, this good sized 2490 square foot family home includes a one bedroom separate suite. Large, nicely landscaped backyard with garden areas provides excellent privacy. Low maintenance front yard has good street appeal. Newer Air Con (2020), Newer Hot Water Tank (2022), Newer main floor Frigidaire Refrigerator (2019). Level parking and bus stop nearby. Great as an investment or a full time residence. Easy to view. (id:58444)
RE/MAX Vernon
1075 Bernard Avenue Unit# 114
Kelowna, British Columbia
Come check out this 3 bedroom, 2 bathroom large corner unit in Maple Keys II! Located close to Kelowna's Cultural district, you won't run out of exciting things to do and see. This home includes one covered, secure parking spot with option to rent another parking stall for $20/month. The home has a new HW tank, newer AC wall unit and some upgraded appliances. With over 1400 square feet, this is a very large condo option in today's market. Vacant and ready to go!! (id:58444)
RE/MAX Kelowna
2174 Richter Avenue
Kelowna, British Columbia
Modern. Versatile. Includes Carriage Home! Mostly Renovated Gem in the Heart of South Kelowna! Just minutes from Okanagan Lake and Kelowna General Hospital, this Modernized Property offers a Beautifully updated 2-bed, 1-bath Main Home (approx. 1000 sq ft) plus a Bright 1-bed, 1.5-bath Detached Carriage Home with its own Double Garage (approx. 950 sq ft). The Main Residence has been Completely redone—Vaulted Ceilings, New Flooring, Lighting, Plumbing fixtures, Quartz counters, Appliances, and a Sleek Modern Colour Palette. Enjoy Low-maintenance Turf Lawns front + back, a New Concrete Driveway, and Composite Decks/porches Perfect for Summer evenings. The Carriage Home provides excellent Separation and Privacy with Lane access and currently rents for $2000/month—ideal Mortgage Helper or Investment. Zoned MF4 (6 storey) with Future Land Use being Core Area Health District (C-HTH), this property also holds exciting Long-term and Short-term Rental Potential. Walk the Dog to nearby Parks, Stroll to the Beach, or Bike to work at the hospital—South Kelowna living doesn’t get better than this! The Subdivision that you can go from Patio to Paddle Board within minutes. (id:58444)
Realty One Real Estate Ltd
2100 55 Avenue Unit# 77
Vernon, British Columbia
Welcome to your new home in the quiet, newer Barnard’s Village community! Hard to believe this is a manufactured home. Perfectly located within walking distance to shopping, amenities, parks, schools, and with transit right at your doorstep. Inside, an open floor plan welcomes you with abundant natural light. The updated kitchen features stainless steel appliances, new countertops, backsplash, sink, and faucet, and flows seamlessly into the dining and living areas. Sliding doors lead to a great backyard with a cozy patio, fully fenced lawn, and raised garden beds. The spacious primary bedroom includes a walk-in closet and ensuite. A second bedroom, full bathroom, and laundry room complete the layout. Additional features include beautiful landscaping, an attached insulated garage with epoxy flooring, extra parking, and privacy UV-tinted windows. A 6-ft crawl space provides exceptional storage. This is a warm, family-friendly community and the home is truly move-in ready. Don’t miss out—book your viewing today! (id:58444)
RE/MAX Vernon Salt Fowler

