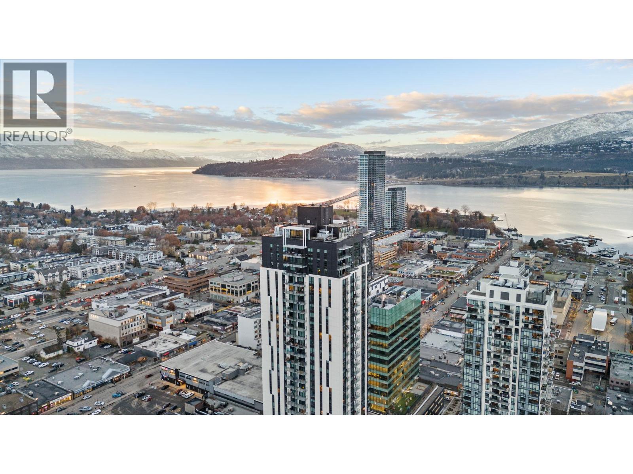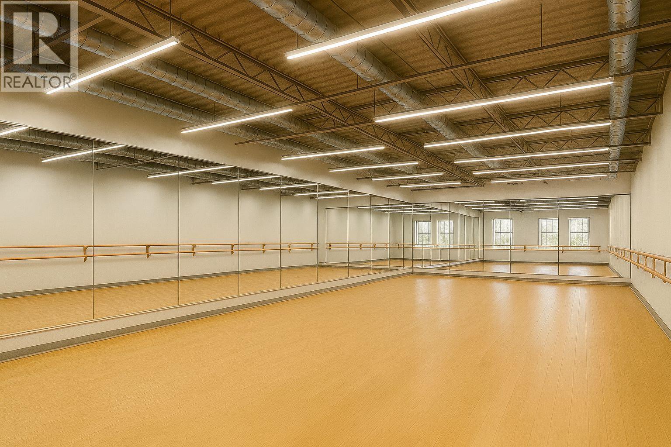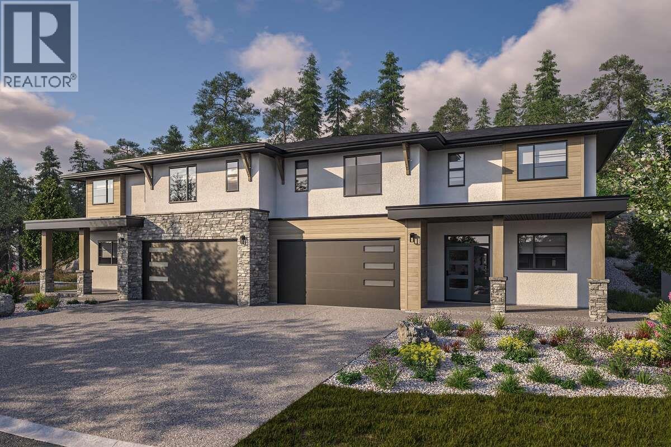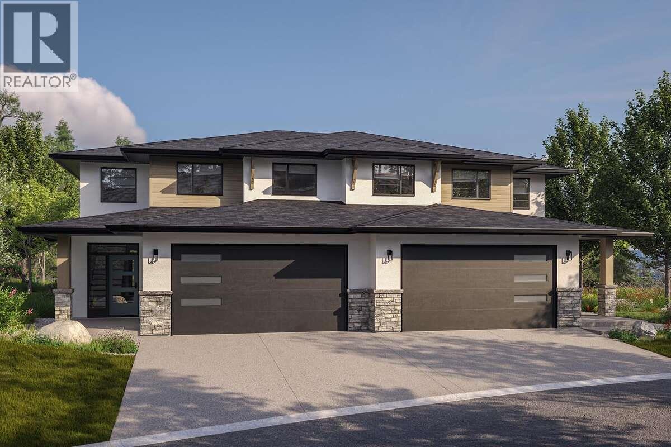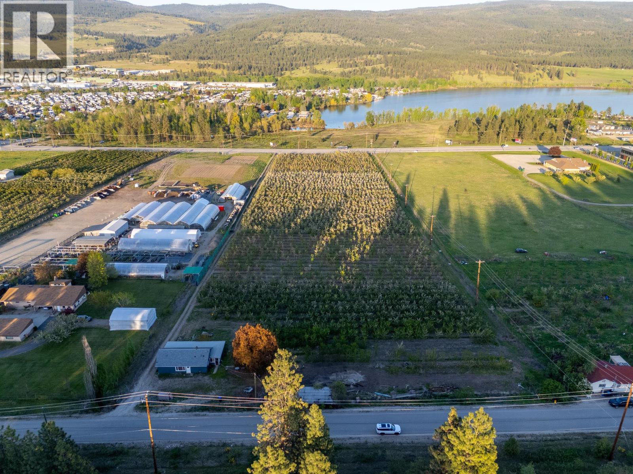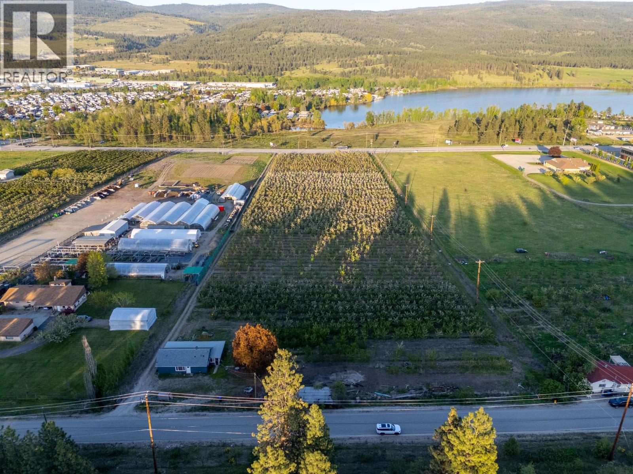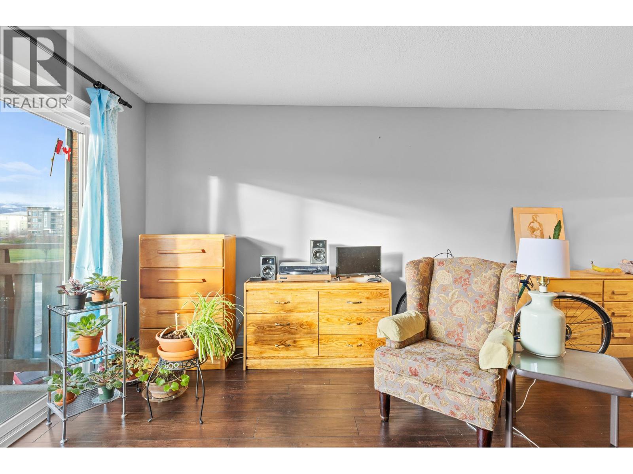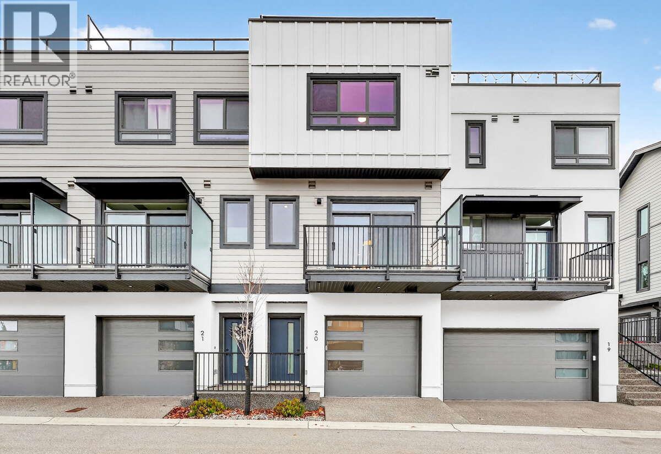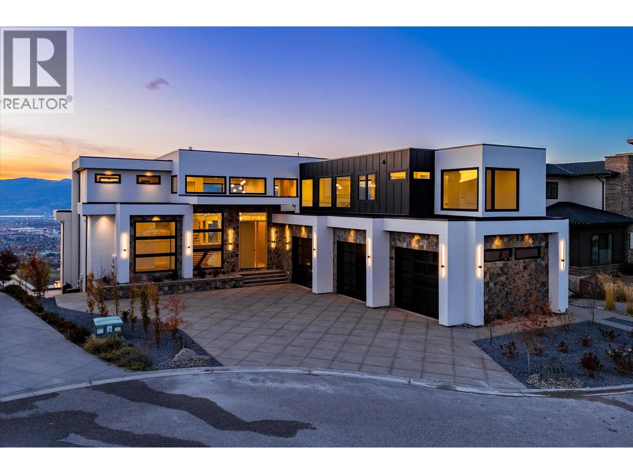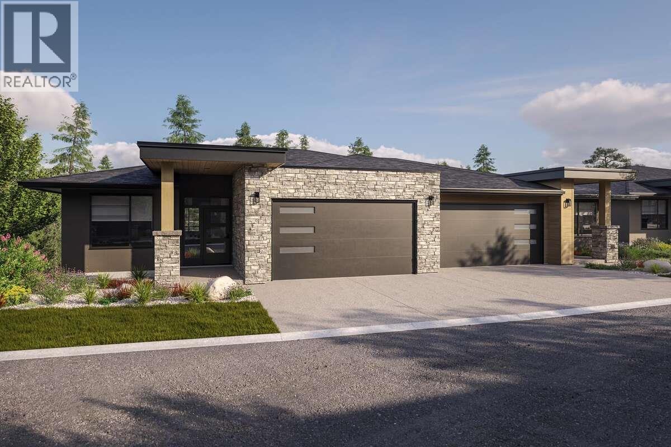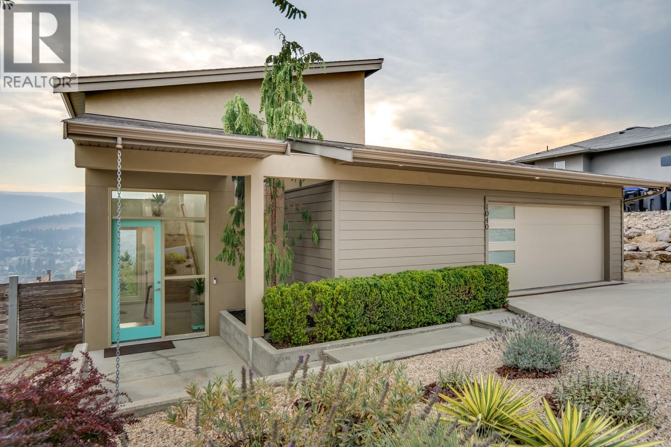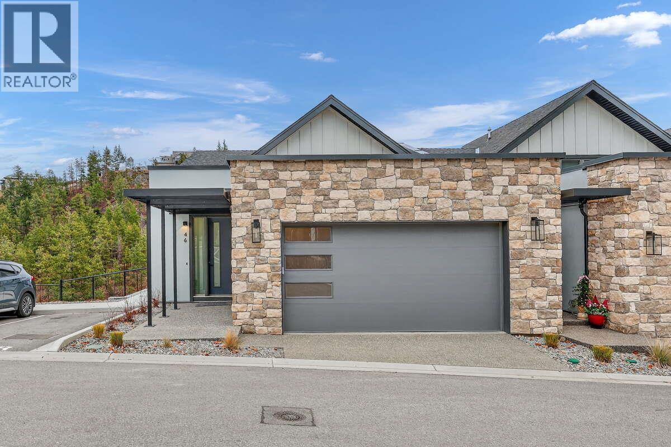1488 Bertram Street Unit# 2808
Kelowna, British Columbia
Welcome to Bertram Block — a brand-new 2024 2 bed, 2 bath condo set high on the 28th floor in the heart of downtown Kelowna, with stunning lake, city, and valley views. This bright CORNER unit offers 805 sq. ft. of smart, comfortable living with a split-bedroom layout for privacy, air conditioning, large windows, and a sleek modern kitchen featuring quartz countertops and stainless steel appliances. Step onto your covered deck and take in the view — the perfect backdrop for slow mornings and golden-hour evenings. Resort-style amenities include a rooftop heated pool and spacious hot tub with 360-degree views, outdoor BBQ and lounge areas, bocce ball court, community gardens, fitness centre, dog run and dog wash, secure bike room, plus multiple indoor lounges and workspaces. One secure parking stall and a dedicated storage locker are included. This home is VACANT and ready for QUICK POSSESSION, making it an ideal fit for a couple craving an effortless downtown lifestyle or a first-time home buyer looking for modern value in a prime, walkable location. Built by Mission Group, you’re steps to the lake, waterfront paths, groceries, shopping, Pilates, and Kelowna’s best restaurants and cafes. Elevated views. Unbeatable walkability. Downtown living done right. Book Your Showing Today! (id:58444)
Exp Realty (Kelowna)
473 Bernard Avenue Unit# C/o
Kelowna, British Columbia
Established Okanagan Dance education/fitness business for sale. The premises offer generous, flexible studio space in a convenient location with ample parking, and good lighting for safety. An ideal location for group programming and events. Due to the sensitive nature of this sale, detailed information—including financials, exact location, and business type—will only be released after a signed NDA and a preliminary screening call with qualified buyers. Buyer representation is required. (id:58444)
Oakwyn Realty Okanagan-Letnick Estates
1720 Hidden Hills Drive Unit# 5
Kelowna, British Columbia
For more information, please click Brochure button. Welcome to Antler Heights, an exclusive enclave perched above the homes of Hidden Hills in the heart of Wilden. This intimate neighbourhood offers a limited collection of just 30 semi-detached residences, surrounded by ponds, natural landscapes, and an extensive trail network—creating a peaceful retreat only minutes from UBCO, Kelowna International Airport, and local shopping and cafes. Unit 5 showcases the Velvet floor plan, offering 1,953 sq. ft. of refined living space with 4 bedrooms and 3 bathrooms designed for both comfort and style. Choose from two timeless interior colour palettes, thoughtfully curated to complement modern mountain living. Enjoy the perfect balance of seclusion and convenience—a serene natural setting with all of life’s essentials just a short drive away. Only a 10% deposit required. Completion dates and pricing are subject to change without notice. Price subject to applicable taxes. Taxes not yet assessed (pre-construction). Strata not yet formed; disclosure statement on file. Photos contain rendering photos and examples of home! All measurements are approximate. Estimated completion: January 2027. Do not miss out! (id:58444)
Easy List Realty
1720 Hidden Hills Drive Unit# 29
Kelowna, British Columbia
For more information, please click Brochure button. Discover Unit 29 – the Silver Tip plan at Antler Heights, an exclusive enclave perched above Hidden Hills in Wilden. This thoughtfully designed two-storey home offers 2,136 sq. ft. with 4 bedrooms and 3 bathrooms. The upper floor features all bedrooms, laundry, and a versatile flex space—ideal for families or downsizers seeking convenience. A main-floor bedroom provides flexibility for guests or a home office. Surrounded by ponds, trails, and nature, Antler Heights offers a peaceful retreat just minutes from UBCO, YLW, shops, and cafes. 10% deposit required. Completion dates and pricing are subject to change without notice. Price subject to applicable taxes. Taxes not yet assessed (pre-construction). Strata not yet formed; disclosure statement on file. Photos contain rendering photos and examples of home. All measurements are approximate. Estimated completion: September 2026. Do not miss out! (id:58444)
Easy List Realty
4295 Shanks Road
Kelowna, British Columbia
9.85 acre cherry orchard with Highway 97 Frontage and in City of Kelowna Limits, just minutes from the core of Lake Country. Newer plantings but in full production, this orchard presents a great opportunity for an orchardist/farmer to add to their portfolio. The property is deer fenced and has been well maintained. There is no lease on the property, meaning an orchardist can come in and utilize the next crop. The four bedroom, two bathroom home has two kitchens and is ideal for a rental or for farm worker accommodations (its current use). Property is serviced by municipal water. The land is agriculturally zoned and in the ALR. Sprinklers are micro-sprinklers. Orchard is planted to a mix of Staccato, Skeena, Sentennial, Regina, and Santina planted in 2018-2020. Good rootstocks with mix of Mazzard, Gisela 6 / 5. Some sweetheart nursery stock planted. Contact agent for precise information. Access via Shanks road and by appointment only. (id:58444)
Sotheby's International Realty Canada
4295 Shanks Road
Kelowna, British Columbia
9.85 acre cherry orchard with Highway 97 Frontage and in City of Kelowna Limits, just minutes from the core of Lake Country. Newer plantings but in full production, this orchard presents a great opportunity for an orchardist/farmer to add to their portfolio. The property is deer fenced and has been well maintained. There is no lease on the property, meaning an orchardist can come in and utilize the next crop. The four bedroom, two bathroom home has two kitchens and is ideal for a rental or for farm worker accommodations (its current use). Property is serviced by municipal water. The land is agriculturally zoned and in the ALR. Sprinklers are micro-sprinklers. Orchard is planted to a mix of Staccato, Skeena, Sentennial, Regina, and Santina planted in 2018-2020. Good rootstocks with mix of Mazzard, Gisela 6 / 5. Some sweetheart nursery stock planted. Contact agent for precise information. Access via Shanks road and by appointment only. (id:58444)
Sotheby's International Realty Canada
1860 Richter Street Unit# 204
Kelowna, British Columbia
Discover the charm of this beautifully renovated 1-bedroom condo in a welcoming 55+ community. They don't make them big like this anytmore! Only 6 units per floor allows for a spacious living room is the perfect setting for cozy evenings or entertaining friends, while the large bedroom offers comfort and plenty of room for furniture. Tasteful updates give this home a fresh feel, with stylish finishes and thoughtful improvements. Your new home is next to Rowcliffe park, a short walk to Downtown, shopping and only a short trip to the Lake. Whether you’re downsizing or simply looking for a place that feels like home, this condo blends comfort, style, and practicality. 1 Parking Spot and Storage Locker. Pets allowed with restrictions. (id:58444)
RE/MAX Kelowna
1550 Union Road Unit# 20
Kelowna, British Columbia
For more information, please click Brochure button. Experience refined lakeside living in this Interior Juniper townhouse at Pondside Landing, offering 1,535 sq. ft. of contemporary comfort in the Warm Nordic colour scheme. This thoughtfully designed 3-bedroom, 3-bathroom home features a bright open-concept layout and a private rooftop patio ideal for relaxing or entertaining. The tandem two-car garage provides generous parking and storage, while the partially covered rooftop terrace showcases tranquil mountain views. Just 10 minutes from downtown Kelowna and the airport, Pondside Landing is nestled within the vibrant Wilden community—surrounded by natural beauty, walking trails, and scenic ponds. Future area highlights include the upcoming Wilden Market Square and the new Wilden Elementary School, both only steps from your door. Enjoy parks, trail networks, and nature literally at your doorstep. GST applicable. All measurements are approximate. (id:58444)
Easy List Realty
1360 Mine Hill Drive
Kelowna, British Columbia
Another quality build by Owl’s Nest View Homes and TSS Pro Homes! Welcome to this stunning modern residence in Kelowna’s prestigious Black Mountain area, where sophisticated design meets breathtaking panoramic views of the lake, city, valley, and surrounding mountains. Perfectly positioned on a quiet cul-de-sac, this home offers refined living space with seamless indoor-outdoor flow and luxury finishes throughout. The main level features expansive open-concept living with panoramic windows, flooding the home with natural light and framing the spectacular views beyond. The chef’s kitchen impresses with culinary-grade appliances, a double-wide fridge, oversized island, and quartz countertops, while a full spice kitchen adds functionality for entertaining. Step out onto the covered or uncovered patios to enjoy the Okanagan lifestyle year-round, complete with an in-ground pool and multiple outdoor living areas. The primary suite is a private retreat, featuring its own balcony, large walk-in closet, a free-standing soaker tub, and an oversized shower. Upstairs, there are two additional full master bedrooms. Every level of the home offers inviting spaces, from the main and lower-level fireplaces to the wet bar with wine fridge, sauna, steam shower and walk-out basement that opens to the pool deck. A legal one-bedroom, one-bathroom suite with a private balcony and separate entrance provides excellent income potential or space for extended family. The three-car garage and six-car driveway ensure ample parking for guests. With its flawless design, exceptional craftsmanship, and unmatched views of Kelowna’s natural beauty, this home defines luxury and functionality with the most phenomenal view in Kelowna. GST applicable. (id:58444)
Sotheby's International Realty Canada
1720 Hidden Hills Drive Unit# 22
Kelowna, British Columbia
For more information, please click Brochure button. ntroducing Unit 22 – The Crown Plan, the largest home design at Antler Heights, offering 2,791 sq. ft. of elevated living space that combines luxury, functionality, and natural beauty. This walkout-style home features main-floor living with the primary bedroom conveniently located on the same level as the kitchen with pantry, laundry room, living area, and a spacious covered deck - ideal for everyday comfort and entertaining. The lower level expands the home’s versatility with an expansive recreation space and additional bedrooms, perfect for guests, family, or a home gym. Nestled above the homes of Hidden Hills in the heart of Wilden, Antler Heights is an exclusive enclave of just 30 semi-detached residences surrounded by ponds, nature, and an extensive trail network. Enjoy a peaceful, private setting only minutes from UBCO, Kelowna International Airport, cafes, and local shopping - the perfect balance of nature and convenience. Only a 10% deposit required. Completion dates and pricing are subject to change without notice. All prices are subject to applicable taxes. Taxes not yet assessed (pre-construction). Strata not yet formed, proposed strata lot; disclosure statement on file. Photos contain rendering photos and examples of home. All measurements are approximate. Estimated completion: May 2027. Do not miss out! (id:58444)
Easy List Realty
1040 Henderson Drive
Kelowna, British Columbia
A true standout! This semi-custom contemporary home is exceptionally rare in the area, offering a bold alternative from cookie cutter living. With stunning south facing views of the valley, city, and lake, this home is designed to impress from every angle. At its heart is a chef’s kitchen with a 10’ island, induction cooktop, and modern island hood fan. The open layout is elevated by heated polished concrete floors, soaring windows, and skylights that flood the interior with natural light, while a sleek martini bar adds a playful, social touch, ideal for entertaining or relaxing. The main living area flows effortlessly outdoors to a flat, private, low-maintenance yard. Thoughtfully designed, it combines concrete and grass spaces framed by landscaping and irrigation. Evenings can be spent soaking in the hot tub or gathering around the fire pit with a view, all with minimal neighbours in sight. Upstairs, three bright bedrooms include a primary suite with a double vanity ensuite and sundeck that captures the most spectacular views. Geothermal heating & cooling provide year-round comfort and efficiency, while cork flooring adds warmth and contrast to the modern aesthetic. Combining style and practicality, the home includes a spacious double car garage with extended ceiling height and a dedicated workshop space. With rare architecture and stunning views, this residence offers a lifestyle as remarkable as its design. (id:58444)
Vantage West Realty Inc.
1550 Union Road Unit# 46
Kelowna, British Columbia
For more information, please click Brochure button. Discover Unit 46 – The Elderberry Plan at Wilden’s Pondside Landing, a stunning corner townhouse offering 2,741 sq. ft. of bright, contemporary living in the Warm Nordic colour scheme. This home is the last available corner unit with the GST incentive, featuring direct water views and exceptional natural light throughout. The split-level design provides a spacious and functional layout with 3 bedrooms, 3 bathrooms, and a study. Enjoy three outdoor living areas—a large deck off the main level, a private balcony off the primary suite with a 5-piece ensuite and walk-in closet, and a covered patio extending from the walkout basement. The main floor showcases an open living area with a gas fireplace, while the lower level includes two bright bedrooms and a family room opening to the patio. A side-by-side double garage connects conveniently to a well-designed laundry room. Ceiling heights range from 9' in the basement, 10' on the main floor, 8' in the upper bedroom, and up to 11' in the study, enhancing the home’s sense of openness and light. Located just 10 minutes from downtown Kelowna and the airport, Pondside Landing offers a peaceful yet connected lifestyle, surrounded by trails, ponds, and future amenities like Wilden Market Square and Wilden Elementary School. All measurements are approximate. (id:58444)
Easy List Realty

