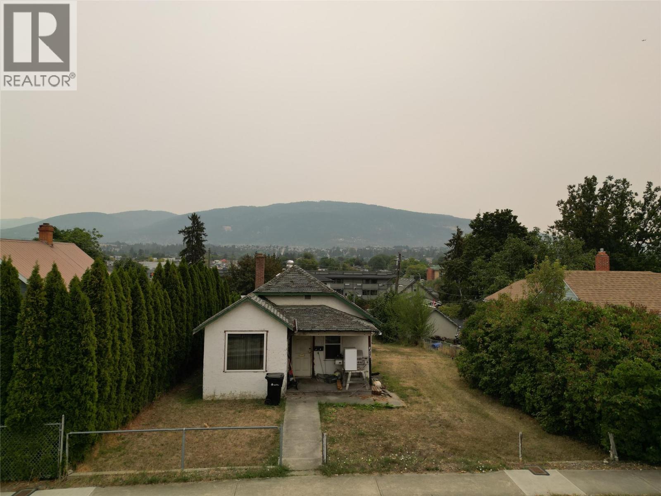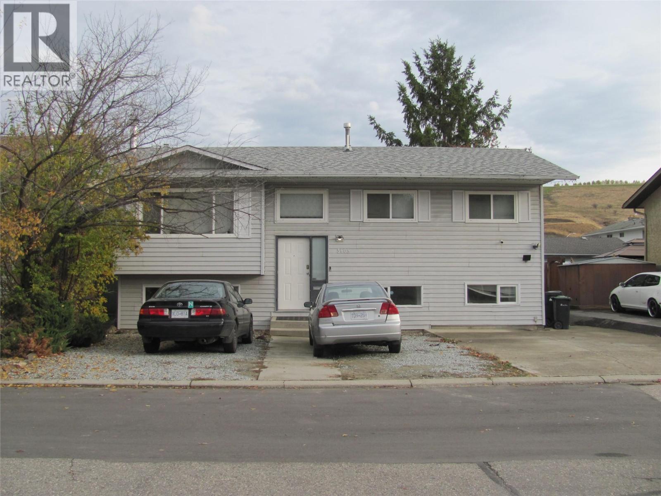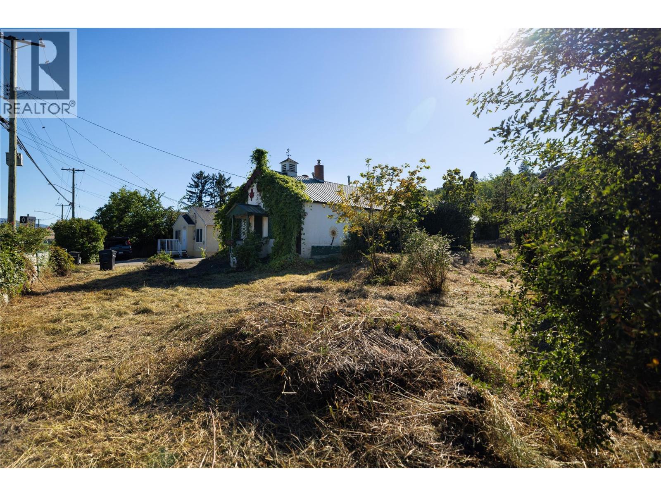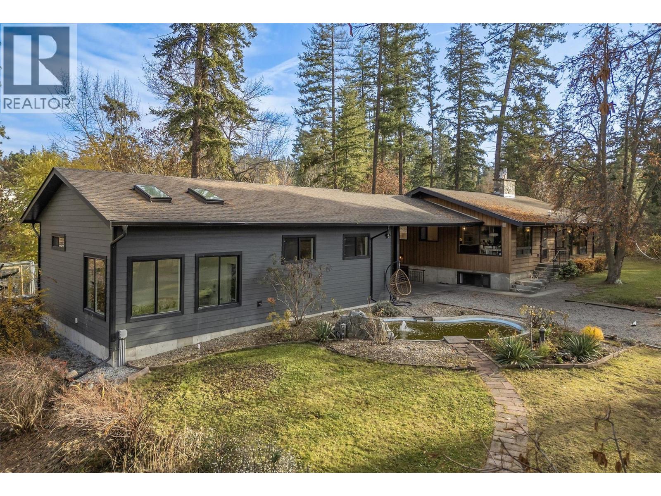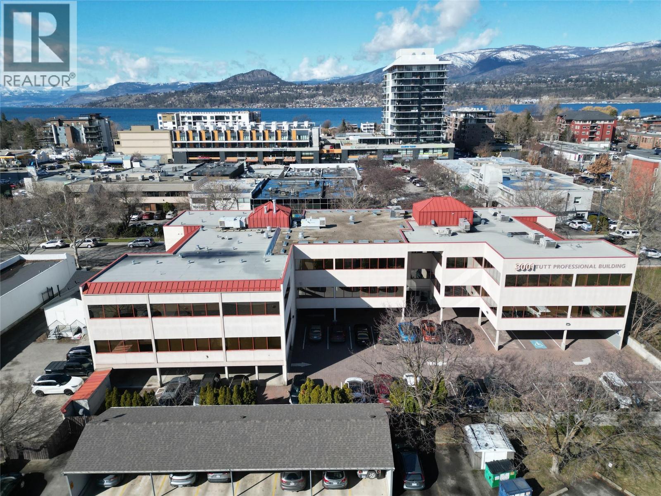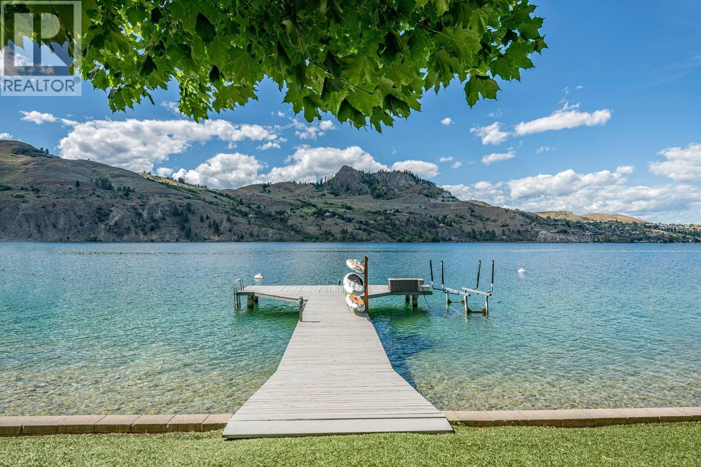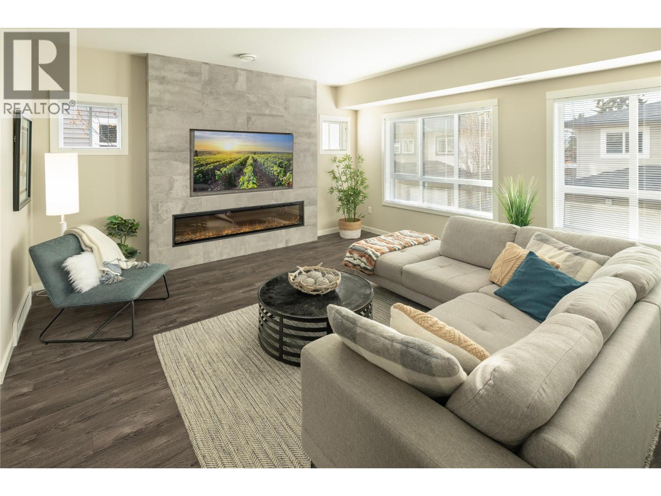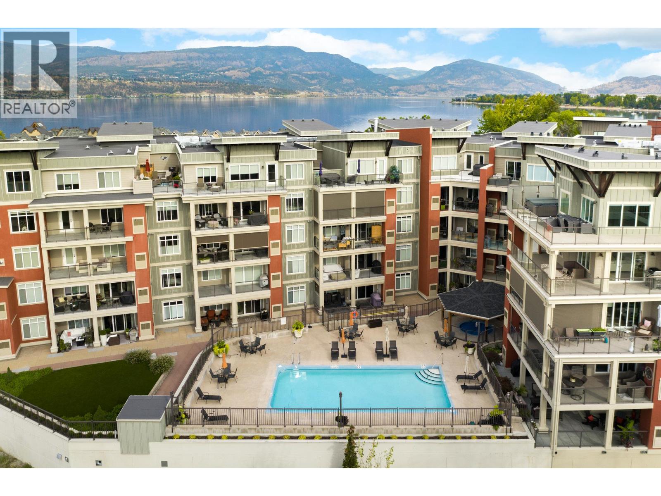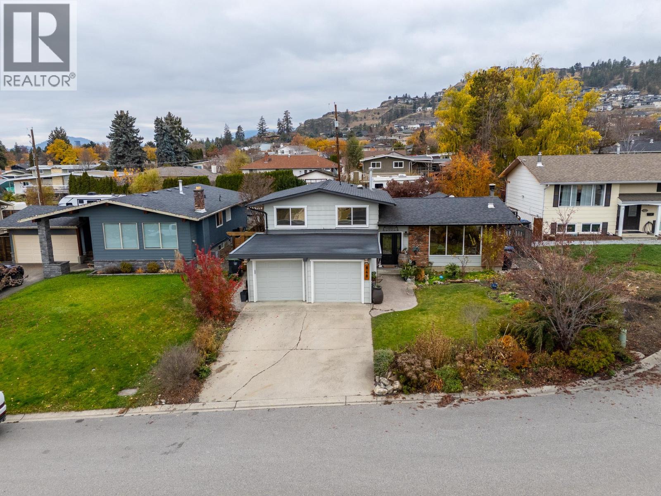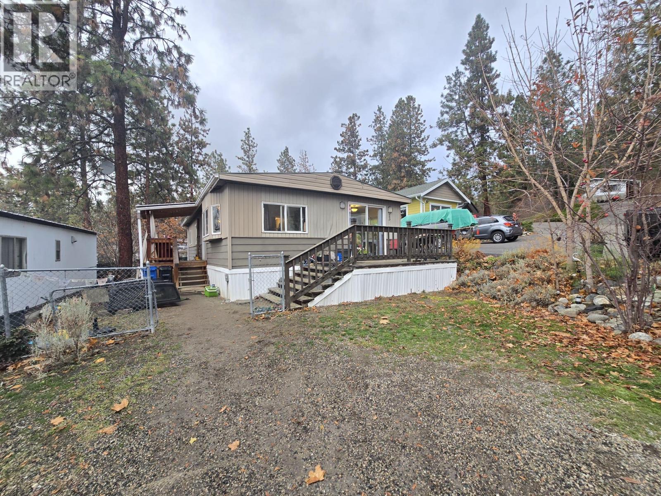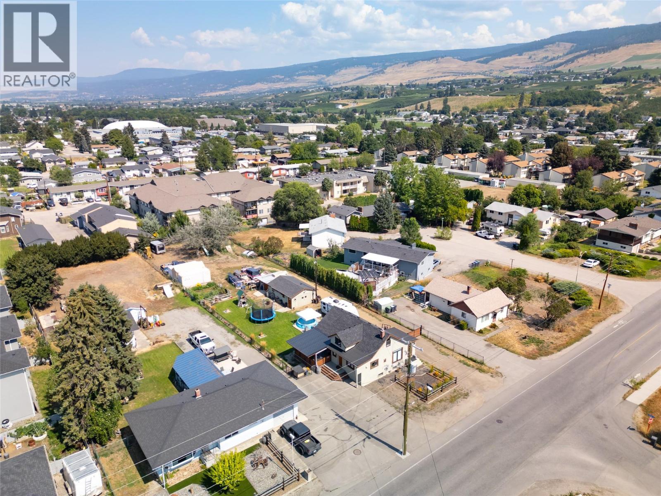4215 34 Street
Vernon, British Columbia
Developers Welcome! This .143 acre lot is prime for an MUS - Zoned development. Property is approximately 565 sq/m and close to transit to calculate for MUS zoning build options. Its perfect location makes this ideal for your investment strategy. Walking distance to the mall, to elementary and secondary schools, to public transit make it an attractive location for any home owner or rental. What is ideal about this location is that the property has enough slope that a developer could utilize the grade to provide grade level entry parking from the alley and have grade level entry to the home from 34 Street. Or use the topography for some other maximal usage purpose. Great value investment here. Don't wait long! (id:58444)
3 Percent Realty Inc.
5605 Willow Drive
Vernon, British Columbia
Fantastic Family Home in a Central Location! This well-kept 2,000+ sq ft home is the perfect opportunity for first-time buyers, retirees, or smart investors looking for a great rental property. Great family home with 3 bedrooms on the main floor, an additional 2 bedrooms and den/office/living room in the basement, open kitchen, dining and living room area, plus another spacious family room downstairs. Enjoy summer evenings barbequing on the huge covered back deck, as the kids play in the fully-fenced private yard. There is also a bonus concrete patio for soaking in the sun or hosting those great big family gatherings that we are all looking forward to having again in the near future. An added bonus is the separate entrance in the basement, for convenient access to the backyard and potential for a basement suite! This quiet area of South Vernon is a 5 minute walk to Clarence Fulton High School, 8 minutes to Ellison Elementary and a quick walk over the footbridge to Buylow foods, Tim Hortons and all the other amenities the Landing Plaza has to offer. Whether you are a family, empty nest couple or investor, come have a look for yourself today and get ready to make this your home! Many recent upgrades, basement is renovated, hotwater tank and furnace replaced . (id:58444)
Royal LePage Downtown Realty
3902 Alexis Park Drive
Vernon, British Columbia
Welcome to .25 acres of prime real estate opportunity minutes to downtown Vernon! This polygon property has an impressive 89' road frontal area for a future development under the MUS (Multi-Unit Small Scale) model. This property is set for Duplex, Semi-detached, Row Housing and Townhouse designs. Use the contours of the property to create a design that maximizes occupancy. Close to schools, pools, parks, shopping, skiing, hiking, biking and every other lifestyle you pursue and amenities you require, this property is in the right place. (id:58444)
3 Percent Realty Inc.
3153 Hall Road
Kelowna, British Columbia
Welcome to 3153 Hall Road, a beautifully updated 3 bed, 2.5 bath home set on a private 1.16-acre oasis in desirable Southeast Kelowna. This extensively renovated home (2021 renovation) offers the perfect blend of rural tranquility and modern comfort, just minutes from wineries, amenities, shopping and picturesque orchards of the Okanagan. Inside, enjoy an open-concept living space with large windows overlooking a serene koi pond and fountain. The gourmet walnut kitchen features an oversized island, quartz counters, and premium appliances including a side-by-side fridge/freezer. The main home includes updated plumbing, electrical, HVAC (2021), new roof shingles (2021), and on-demand hot water. A spacious breezeway connects the home to a 1200 sq ft heated garage with a studio, extra room, and washroom, ideal for hobbyists or and endless opportunities. Outdoors, enjoy scenic surroundings, outdoor shower, 3 sheds, a chicken coop, and in-ground irrigation. Water is supplied via 2 wells and cistern with full filtration, softener, and RO system. Peaceful, turnkey, and truly one-of-a-kind, this property must be seen in person to appreciate. (id:58444)
Canada Flex Realty Group Ltd.
4600 Bella Vista Road Unit# 35
Vernon, British Columbia
Welcome to Vista Ridge, a thriving community with no age restrictions, ideal for first-time home buyers, families, and individuals alike! This beautifully maintained 2 bedroom, 2 bathroom home shows true pride of ownership with recent updates including new luxury vinyl flooring and a stunning fully upgraded kitchen (2022). The bright, functional layout offers comfortable living while the spacious 9x18 covered patio and additional greenspace provide the perfect spot for outdoor relaxation—or room for your furry friends to play. A covered carport with 2 parking spaces adds everyday convenience. Vista Ridge is just minutes from shopping, schools, public transit, and downtown Vernon, making it a fantastic location for those seeking both comfort and accessibility. Whether you’re starting out, downsizing, or looking for a move-in ready home in a welcoming community, this Vista Ridge gem checks all the boxes! (id:58444)
RE/MAX Vernon
3001 Tutt Street
Kelowna, British Columbia
This strategically located commercial building offers a unique investment opportunity in South Pandosy making it ideal for businesses looking to capitalize on visibility and accessibility. This 3 story building is 25,126 sq ft and it is currently leased to 30 tenants for a variety of uses, including retail space, professional offices, primarily medical and engineering. Situated in the heart of South Pandosy Business District, offering easy access to major roads and public transportation. There are 48 dedicated parking spaces available on site, plus street parking. Located in a bustling commercial area with significant foot traffic and nearby amenities. Wheelchair accessible with 2 elevators and ramps. This property provides excellent potential for long-term appreciation and stable rental income. With the area's rapid development and growing demand for commercial space, it's an ideal option for investors. The flexible zoning also provides the opportunity for various redevelopment projects up to 6 stories adding significant value to the property. Nearby Amenities include Shopping centers, restaurants, and cafes public transport options, medical facilities, Kelowna General Hospital, Kelowna College, schools, and professional services. Two blocks from Okanagan Lake and green spaces. Stabilized cap rate +/- 6% (id:58444)
RE/MAX Kelowna
13980 Ponderosa Way
Coldstream, British Columbia
A rare opportunity to own a true luxury retreat on the shimmering turquoise waters of world-renowned Kalamalka Lake. This exquisite 7 bedroom, 6 bathroom residence combines timeless elegance with modern sophistication, offering incredible lake views from almost every room. Designed for both grand entertaining and relaxed family living, the home features a gourmet chef’s kitchen with a massive island, seamlessly flowing into bright and spacious living areas that showcase the unparalleled beauty of the lake and mountains beyond. Step outside to the expansive deck, perfect for hosting sunset dinners or simply soaking in the serenity of your private paradise. A funicular carries you to the water’s edge, where a brand-new dock with steel pilings, composite decking, and boat lift awaits in deep, crystal-clear water. The rare lakeside beach house adds a touch of exclusivity, complete with fridge, sink, and bathroom for the ultimate in waterfront convenience. Beyond the water, enjoy a private putting green, creating yet another space for family and friends to gather and play. Inside, the lower level is designed for leisure, featuring a vibrant games room, while the spacious bedrooms offer restful retreats for all. With its perfect blend of luxury, privacy, and lifestyle, this home captures the very essence of Okanagan living at its finest. (id:58444)
Royal LePage Kelowna
680 Old Meadows Road Unit# 81
Kelowna, British Columbia
Welcome to Brighton, a highly sought-after family community in the heart of the Lower Mission. This rare corner townhome offers over 2,000 sq.ft. of bright, well-planned living plus one of the largest private yards in the entire development. The main floor is open, inviting & filled with natural light. A modern linear fireplace anchors the living room, while the white kitchen features a full-length island, gas range & great storage, flowing easily to the dining area. Sliding doors lead to the fully fenced yard – a true standout with room to lounge, play, garden & entertain in privacy. Upstairs are three comfortable bedrooms, including a spacious primary suite with a full ensuite featuring separate shower & soaker tub. The lower level adds a generous rec/media room, perfect for kids, guests or movie nights. A side-by-side double garage provides secure parking & extra storage. All of this in a walk-to-everything location: beaches, H2O, CNC, schools, parks, shops & the Greenway are moments away. This is the Lower Mission lifestyle so many people are looking for—space, privacy & convenience in one of Kelowna’s most loved neighbourhoods. (id:58444)
RE/MAX Kelowna - Stone Sisters
3865 Truswell Road Unit# 204
Kelowna, British Columbia
Welcome to a rare offering in one of the Lower Mission’s most coveted waterfront communities. This bright, spacious 2 bedroom + den residence delivers over 1,600 sq.ft. of refined single-level living paired with resort-style amenities and an unmatched location just steps from the lake, beaches, parks & the Greenway. The moment you walk in, the home feels calm, inviting, and exceptionally well cared for—an ideal match for a downsizer, professional couple or anyone seeking effortless luxury in a quiet, well-run building. The thoughtfully designed floor plan creates wonderful separation between the bedrooms while offering expansive open-concept living. Wide-plank vinyl flooring flows into the dining & living areas where large windows draw in natural light. A gas fireplace adds warmth while the covered deck extends your living outdoors. The king-sized primary bedroom is a true retreat with great natural light, ample room for additional furnishings, a walk-in closet, and a well-appointed ensuite. The second bedroom is spacious with large windows, and the versatile den works beautifully as a home office, hobby room, or quiet flex space. Residents enjoy an outdoor pool, hot tub, putting green, fitness centre, community room, library, gathering spaces, and beautifully kept common areas. Just minutes from schools, shops, wineries, and the lake—this home offers a rare balance of elevated living & daily convenience in one of Kelowna’s most desirable settings. (id:58444)
RE/MAX Kelowna - Stone Sisters
848 Liban Court
Kelowna, British Columbia
A cherished family home tucked at the end of a quiet Glenmore cul-de-sac—central, peaceful, and truly welcoming. This is the kind of property families hope to find: warm, versatile, and designed for years of memories. Offering 4 bedrooms with the option to easily convert back to 5, the floor plan adapts beautifully as children grow, guests stay, or lifestyles evolve. The main level centres around a gorgeous, timeless kitchen in an open-concept layout—an ideal hub for gathering & entertaining with effortless flow to the backyard. Out back, the yard becomes its own private retreat. A heated in-ground pool with a waterfall sets the tone for summer days, complemented by a custom pergola, multiple seating zones, and an outdoor kitchen built for hosting. It’s a rare oasis—private, sunny, and set on a 0.20-acre lot with modern carriage-home plans already on file. The groundwork is done—making this one of the most straightforward, turn-key opportunities for added value, multi-generational living, or future income potential in the area. Homes like this don’t come along often: a central Glenmore location, a quiet cul-de-sac, outdoor living that feels like a resort, and significant future potential. This property has been loved deeply and lived in fully. Now, it’s ready for its next chapter—and the family who will write it. (id:58444)
RE/MAX Kelowna - Stone Sisters
1860 Boucherie Road Unit# 13
Kelowna, British Columbia
Welcome to Pineridge Estates — an affordable opportunity to enjoy comfortable living in one of West Kelowna’s most convenient and peaceful park communities. This spacious double-wide home offers 3 bedrooms, a bright open floor plan, and excellent natural light throughout. The generous living and dining areas flow seamlessly into the kitchen, creating an inviting layout perfect for everyday living and entertaining. Outside, enjoy your private yard with space for gardening, a sitting area, or simple outdoor relaxation. With a price $120,000 under assessed value, this property presents incredible potential for someone looking to renovate, personalize, and build real equity in a sought-after location. Whether you're a first-time buyer, downsizer, or investor, this home delivers unmatched value. All of Westbank’s best amenities — shopping, restaurants, services, and transit — are just minutes away, along with nearby beaches, hiking trails, and endless Okanagan recreation. A rare chance to secure a well-located home with tons of upside at an unbeatable price. Opportunities like this don’t come often — act fast! (id:58444)
Real Broker B.c. Ltd
170 Mugford Road
Kelowna, British Columbia
RARE DEVELOPMENT OPPORTUNITY — UC4 ZONING ON .49 ACRES! Outstanding value for developers & investors! This property represents one of the best land opportunities on the market in one of Kelowna’s fastest-growing urban centres. Zoned UC4, the site supports potential for up to six storeys (buyer to verify) and forms part of a larger land assembly opportunity exceeding one acre—ideal for future multifamily or mixed-use development. Perfectly positioned in a high-demand area, this location offers convenience, connectivity, and growth. Minutes to UBCO, Kelowna International Airport, major shopping, schools, and transit, the property is strategically located to serve the expanding North Kelowna and University District corridor—an area primed for densification and long-term appreciation. The existing home adds flexibility and holding value, featuring 3 bedrooms, 1 bathroom, and a warm cabin-style charm with an open kitchen, cozy living areas, and an upper loft ideal for a tenant suite, studio, or office. A full unfinished basement and a large detached garage/workshop enhance storage and functionality—ideal for interim rental income or home-based business use while development plans progress. Whether your strategy is land banking, assembling, or developing, this property delivers rare scale, zoning, and location advantages—making it a premier investment opportunity in Kelowna’s evolving urban landscape. (id:58444)
RE/MAX Kelowna - Stone Sisters

