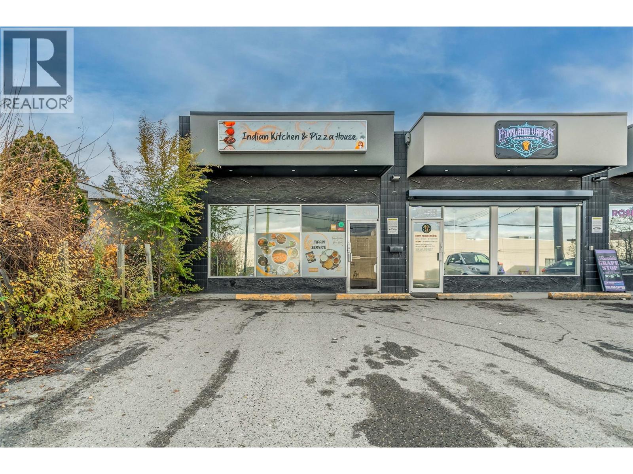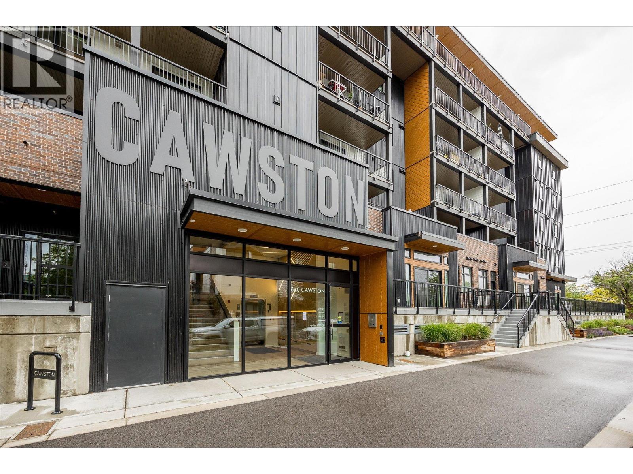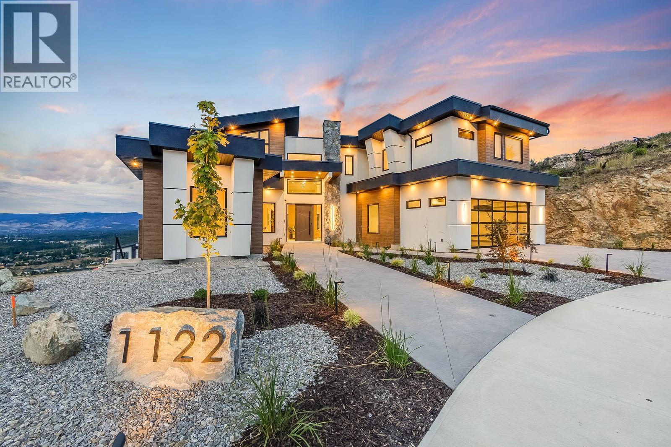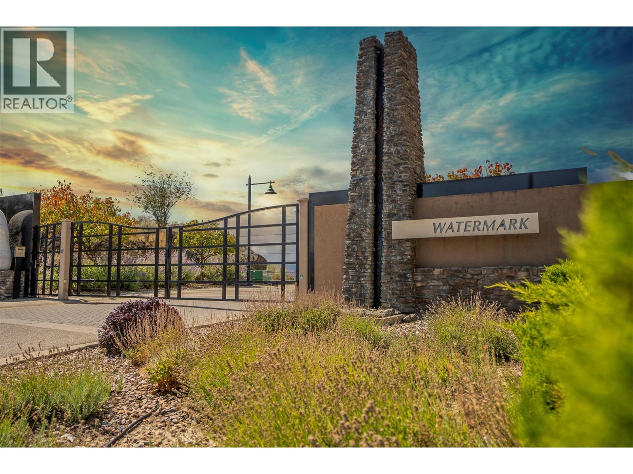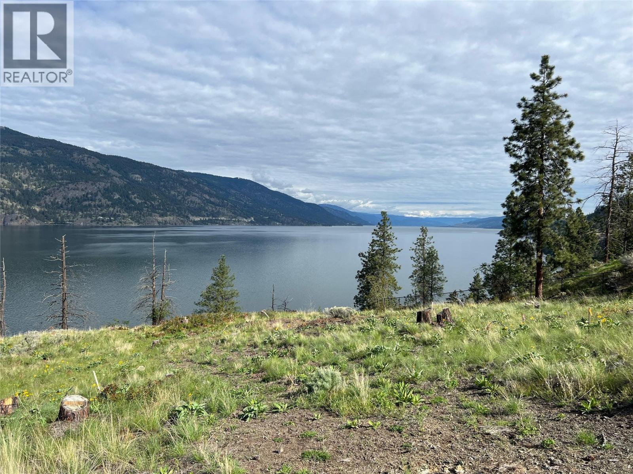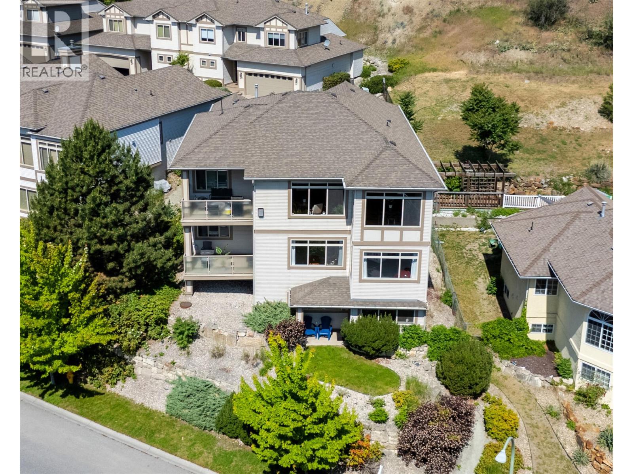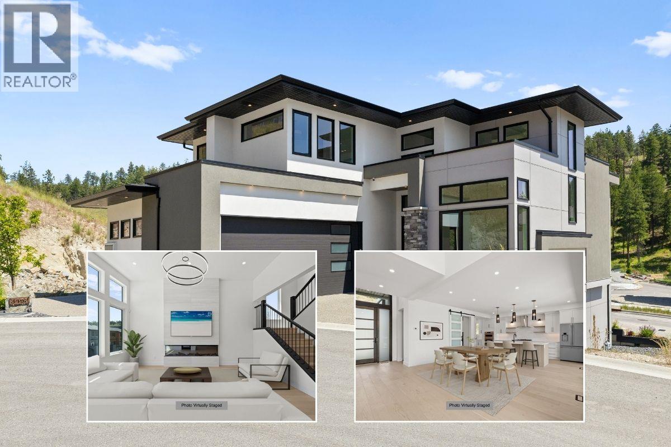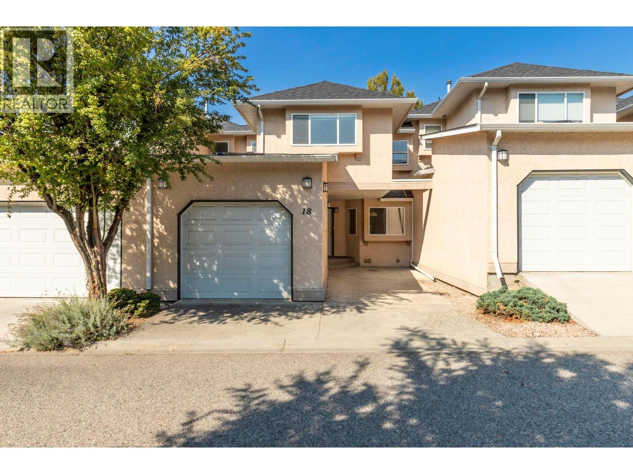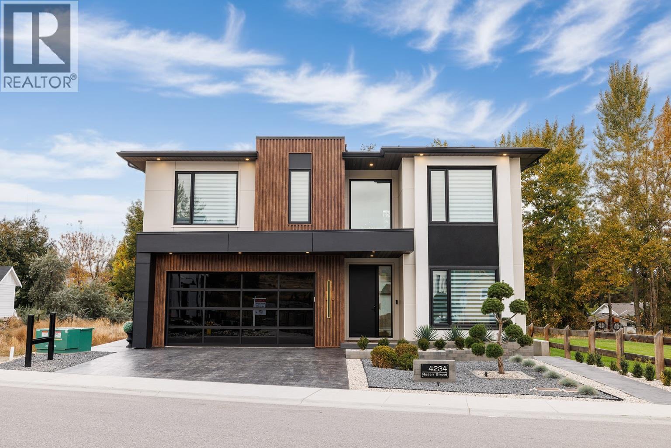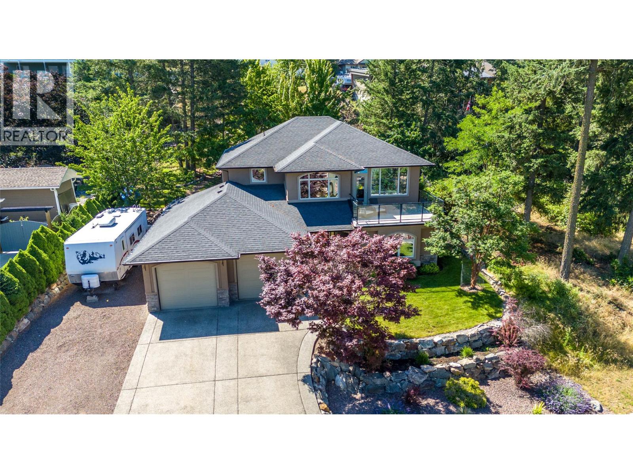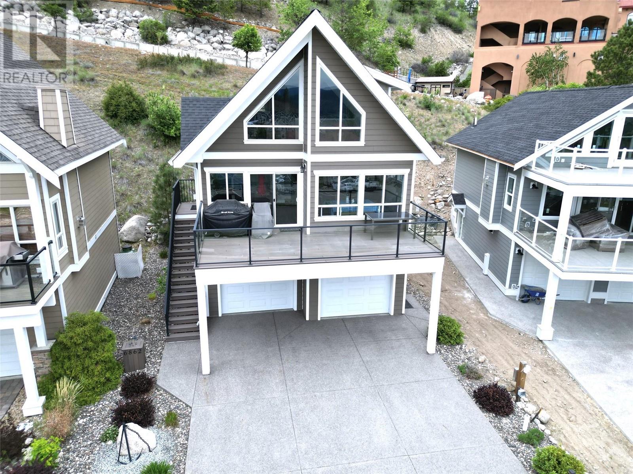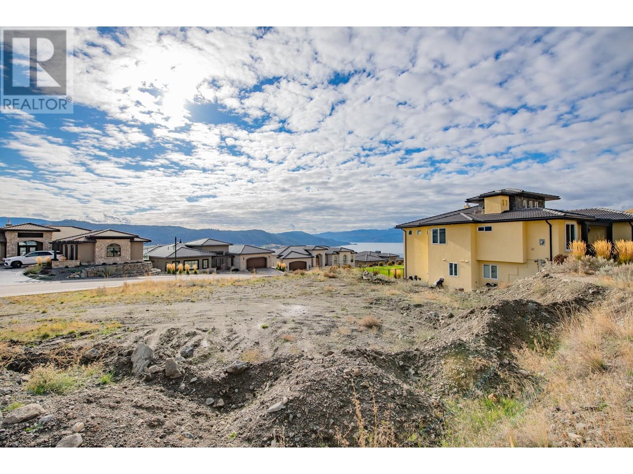325 Gray Road Unit# C
Kelowna, British Columbia
Great opportunity to take over family run pizzria and kitchen. Good location with easy access for customers. Looking for hands on owner to continue business as is or can be modified for another franchise. Call Realtor for more information. Lease and financials can be provided with signed NDA. Current business model offers tiffin service for daily meals and much more. (id:58444)
Century 21 Assurance Realty Ltd
660 Cawston Avenue Unit# 313
Kelowna, British Columbia
Welcome to 313–660 Cawston Avenue, where modern design meets Kelowna’s North End vibe. This bright 1 bedroom + den condo delivers the perfect mix of downtown energy and everyday convenience, close to transit, parks, beaches and awesome hiking & biking trails. Inside, an open-concept layout showcases a sleek kitchen with quartz countertops, stainless steel appliances, and an oversized island that’s made for gathering. The airy living space flows out to a private bbq friendly patio with peaceful alley views and a backdrop of Knox Mountain...this will definitely be your go-to spot for morning coffee or golden hour drinks. The king-size bedroom connects to a 4-piece cheater ensuite and the den adds versatility for a home office or guest room. You’ll also find a surprisingly spacious laundry/storage room off the kitchen - perfect as a bonus pantry. Another bonus...The extra-long parking stall (with a bike rack!) keeps urban living simple. All this, just steps from the city's best breweries, cafes, boutique shopping and Kelowna's cultural district — a lifestyle that’s stylish, walkable and completely your own. 1 dog or 1 cat permitted, no restriction on size or breed. (id:58444)
Stilhavn Real Estate Services
1122 Pearcy Court
Kelowna, British Columbia
Perched at the end of a peaceful cul-de-sac in Upper Mission, this brand-new ~5,300 sq. ft. masterpiece delivers luxury without compromise. Designed for executives, professionals, and families who expect the best, no expense has been spared - right down to the last tile. From the second you arrive, you'll be impressed. The lot was chosen for this home due to it's massive views and proximity to nature - you only have one neighbour, and parkland everywhere else! This home beckons you to step inside. A stunning two story double sided fireplace sets the stage for luxury. The expansive views are framed by walls of windows that let natural light flow throughout. Top-of-the-line finishings flow seamlessly through every room, from the chef’s kitchen with butler’s pantry to the walkout basement with a sleek wet bar. Start your day with the high end built in espresso machine, and end it with a glass of wine form the floor to ceiling custom wine cooler while you step onto your massive patio and watch the whole city below. A pool-sized yard invites visions of summer entertaining. The best part? The lot is large enough to have a private pool and still have grass for kids or dogs to play! A legal suite offers flexibility for guests or income, and with five bedrooms and a den and six bathrooms, everyone has their own space. The garage, driveway, and walkway are roughed in for heat too, meaning this home truely has it all! Step inside to 1122 Pearcy - you may never want to step back out. (id:58444)
Vantage West Realty Inc.
144 Silversage Terrace Lot# 1
Vernon, British Columbia
Are you looking for the perfect lot to build your dream home? Imagine breathing in sunrise and exhaling sunset—peace and possibility in every moment. As you wind along Vernon’s Bella Vista, your shoulders drop and your spirit lifts. Passing through the gates of Watermark at The Rise, your world opens with opportunity. This stunning lot is perfectly positioned for your private Okanagan oasis, offering sweeping valley and lake views, gentle breezes, and the scent of sage and lavender. It invites a visionary to transform raw potential into a custom retreat that reflects everything you seek. Just a short cart ride to the Fred Couples–designed Rise Golf Course, with fine dining, wineries, hiking, biking, and skiing nearby, this property offers luxury, lifestyle, and lock-and-leave living—with no timeline to build. GST Applicable. By appointment only; gated access. (id:58444)
Real Broker B.c. Ltd
180 Sheerwater Court Lot# 9
Kelowna, British Columbia
Exceptional Waterfront building site offering 2.5 acres to build your dream home; in the exclusive gated, waterfront community of Sheerwater. Panoramic views of Okanagan Lake to the north and south. West facing for enjoying beautiful Okanagan sunsets. Deep water Boat moorage with lift included in the private marina. Stunning conceptual plans drafted by San Francisco-based architect Arcanum Architecture. Sheerwater is a prestigious 70-acre gated waterfront community, home to the Okanagan’s finest modern estates. Step outside to endless walking, hiking, and biking trails at your doorstep and only a short commute to downtown Kelowna and amenities. (id:58444)
Unison Jane Hoffman Realty
550 Glenmeadows Road Unit# 115
Kelowna, British Columbia
Set in a prized Glenmore neighbourhood on a quiet cul de sac, this spacious 3 level walkout rancher offers 4,164 sq ft with 4 bedrooms and 4 bathrooms, paired with the convenience of a double garage. Scenic hiking and mountain biking around Kathleen Lake and Knox Mountain sit just moments from your door. The main level brings soaring 13 foot ceilings and expansive windows that brighten every corner. Two generous decks look toward Dilworth Mountain, creating easy outdoor living for a busy household. Designed with flexibility for growing or multi-generational families, the lower level features its own entrance along with two sets of washer and dryers. A dedicated theatre room adds standout appeal, pre-wired for Dolby 5.1 surround sound and complete with a 3D projector. A new steam shower, a jacuzzi tub in the ensuite, a wine fridge, hydronic heating on the lower two floors, central air conditioning, and ample street parking add to everyday comfort. Close to UBCO, the airport, schools, shopping, Kelowna Golf and Country Club, and the city centre with quick access to major routes, this home blends space, location, and lifestyle with ease. (id:58444)
RE/MAX Kelowna
3462 Hilltown Close
Kelowna, British Columbia
Brand-new, custom home in McKinley Beach’s desirable second phase, tucked at the end of a quiet cul-de-sac and steps from the new amenity centre. This 5-bedroom, 5-bathroom residence includes a legal 1-bedroom suite with separate entrance, parking, patio, electrical meter, and enhanced soundproofing, perfect for multigenerational living or rental income. The main floor is bright and open with hardwood throughout, soaring ceilings, a 3-sided electric fireplace, upgraded lighting, and a chef’s kitchen with quartz counters, walk-in pantry, and deck access with gas BBQ hookup. A dedicated office supports work-from-home needs. Upstairs, 3 bedrooms include a luxurious primary with heated floors, freestanding tub, and dual rain shower. The walkout lower level features 9’ ceilings, a rec room with fireplace, wet bar, guest bedroom/bath, and a pre-wired patio for a hot tub. Additional highlights include zoned HVAC with HRV and central humidifier, Navien on-demand water, central vacuum, security system with cameras, auto lighting in 3 baths, 8’ doors, and a fully irrigated, low-maintenance yard. Across from the amenity centre with pool, gym, tennis courts, and a short walk to the lake, beach, marina, and future winery. (id:58444)
RE/MAX Kelowna
313 Whitman Road Unit# 18
Kelowna, British Columbia
This tastefully updated, 3 bedroom, 2.5 bathroom townhome has an extra large bonus room that is perfect for a media room, office, or kids' play area. The strata has recently put on a new roof, so you don't need to worry about significant upcoming improvements. The owners have recently replaced all the flooring throughout the home, installed a new furnace, brand new stainless steel appliances, new cabinet doors and hardware, and new quartz countertops. Glenmore is one of the best family neighborhoods around. This location is so close and convenient, offering access to great parks, sought-after school catchments with an abundance of shopping and restaurants right around the corner, and within easy commuting distance to downtown, UBCO, Kelowna International Airport, and plenty of beautiful golf courses. The relaxing rear patio backs onto Brandt's Creek Linear Park. There is no shortage of storage with an almost 6-foot crawl space under the whole unit, as well as a small workshop, a single car garage, and a partially covered second parking spot. On the main level, we have the powder room, large laundry room, open kitchen with breakfast nook, and spacious living/dining areas which open onto the patio. All bedrooms are located on the upper floor, and some other features include built-in central vac, a high-efficiency heat pump, and central A/C. The strata is well-managed and pet-friendly. This fantastic unit is vacant and ready for you to call home! (id:58444)
Royal LePage Kelowna
4234 Russo Street
Kelowna, British Columbia
We all love Kelowna in the summer, but this home will make you love it in the winter too. Cozy up by the electric fireplace in the grand room or cook comfort meals in a kitchen with premium Dekton countertops, custom cabinetry, and chef-worthy appliances. Wide-plank engineered hardwood adds a natural feel underfoot, and architectural lighting creates an inviting glow throughout. Oversized windows frame west-facing greenspace, filling the home with light even on the shortest days. This 4,108 sq. ft. residence offers five bedrooms and four bathrooms, providing space for the whole family. A fully self-contained two-bedroom suite offers flexibility for visiting guests, intergenerational living, or a valuable mortgage helper without compromising privacy. Or, if desired, the suite can instead function as an extension of the home rather than a separate dwelling. Located in the heart of the Lower Mission and moments from parks, schools, and recreation, this home supports living more and driving less in every season. Landscaping is complete, the home is move-in ready, and GST is paid. (id:58444)
Chamberlain Property Group
40 Kestrel Place Unit# 30
Vernon, British Columbia
Experience luxury living in Adventure Bay's prestigious gated community. This executive home boasts lakeside perfection with a private beach spanning 250 feet of pristine shoreline and a designated boat launch. Step into the grand foyer to discover an impressive spiral staircase, setting the tone for this exquisite residence. The lower level features two spacious bedrooms with a Jack and Jill bathroom, an additional bedroom/home office, another full bathroom, and a cozy family room with a gas fireplace. Open the doors to a private oasis with a creek water feature and a covered patio, ideal for relaxation and entertaining. Ascend the staircase to the upper level to find a sophisticated living and dining area with a gas fireplace and a deck offering breathtaking lake views. The well-appointed kitchen, complete with a breakfast nook, provides access to an upper deck for al fresco dining. A powder room conveniently serves guests. The primary bedroom is a sanctuary with an open spa ensuite featuring a jetted soaker tub, separate shower, dual sinks, and a double-sided fireplace. A spacious walk-in closet and deck access complete this luxurious suite. Hardwood floors and granite surfaces add elegance throughout. The double garage includes hot and cold water access, with a sound system roughed in throughout the home. Discover the epitome of executive living in Adventure Bay, where every detail is meticulously crafted for the ultimate lifestyle. (id:58444)
Chamberlain Property Group
6862 Madrid Way
Kelowna, British Columbia
Welcome to the perfect getaway at La Casa Resort, where this stunning 3 bed, 2 bath open concept beauty awaits. This is no ordinary home... Quality of construction is evident with 10 foot ceilings, top end finishings, large bathrooms both with showers & the kitchen is a gourmet's delight. With beautiful views of Lake Okanagan, this charming home also offers vaulted ceilings & a bright open space which connects the living, dining, & kitchen areas. The natural light streams through the large picture windows to enjoy views of Lake Okanagan, creating a perfect setting for relaxation & entertainment. Retreat to the master suite located in the loft space with a cozy seating area, perfect for unwinding with a book, and the ensuite bathroom. Two additional bedrooms on the main floor provide plenty of space for family members or guests. Full size laundry is on the entry level along with the extra deep garage. Enjoy outdoor living on the large deck that offers views which is a perfect spot for your morning coffee, al fresco dining and time spent with friends and family. La Casa Resort is a gated community that offers a little bit for everyone with access to all of their amenities, including a private beach, swimming pools, hot tubs, fitness center, tennis courts, marina, mini golf, playground and hiking and biking trails. With close proximity to Fintry Provincial Park, wineries, golf courses and all the Okanagan has to offer don't wait to make this yours! (id:58444)
RE/MAX Vernon
300 Silversage Bluff Lane Lot# 13
Vernon, British Columbia
The Rise in Vernon is a premier neighbourhood offering a blend of luxury, natural beauty, and modern amenities. The Rise is a gated community, renowned for its breathtaking views of Okanagan Lake and the surrounding valley. Every home is designed to maximize these vistas, providing a serene and picturesque living environment. Nestled in the hills, The Rise offers a unique blend of natural landscapes, including lush greenery, rolling hills, and proximity to the lake, making it a haven for nature lovers. This community is also home to the only Fred Couples Signature Golf Course in Western Canada. The course is known for its challenging layout and stunning views, making it a major attraction for golf enthusiasts. Residents have access to numerous trails that wind through the beautiful landscape, perfect for hiking, biking, and enjoying the outdoors. Homes at The Rise are built with premium materials and finishes. The community is designed for low maintenance living, and there is ample visitor parking available. It's conveniently located close to Vernon, providing easy access to shopping, dining, and other urban amenities. This area is also known for its wineries, offering residents the chance to explore local vineyards. As a corner lot, this specific property offers additional space, where you can build a custom home that takes full advantage of its unique position and the stunning view. Two dogs and two cats allowed! Contact your agent and have a look today. (id:58444)
Coldwell Banker Horizon Realty

