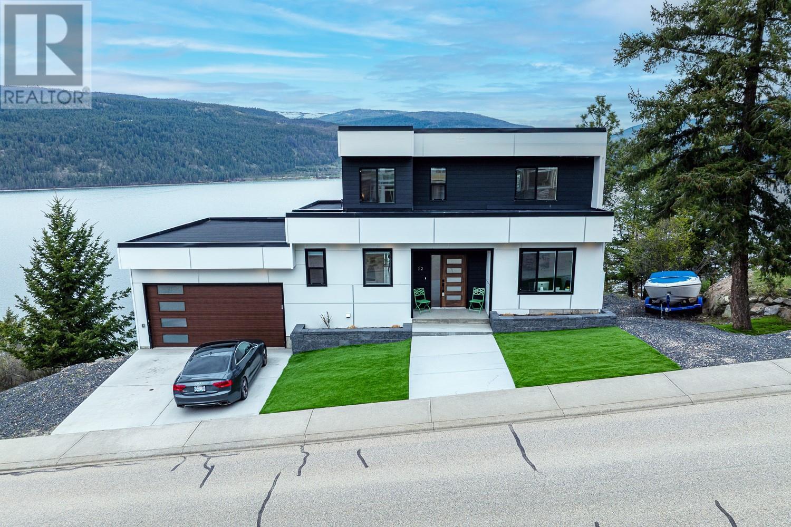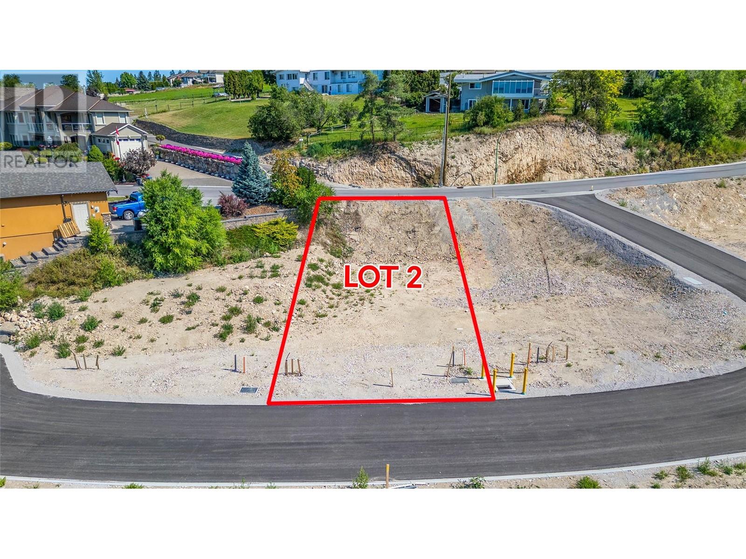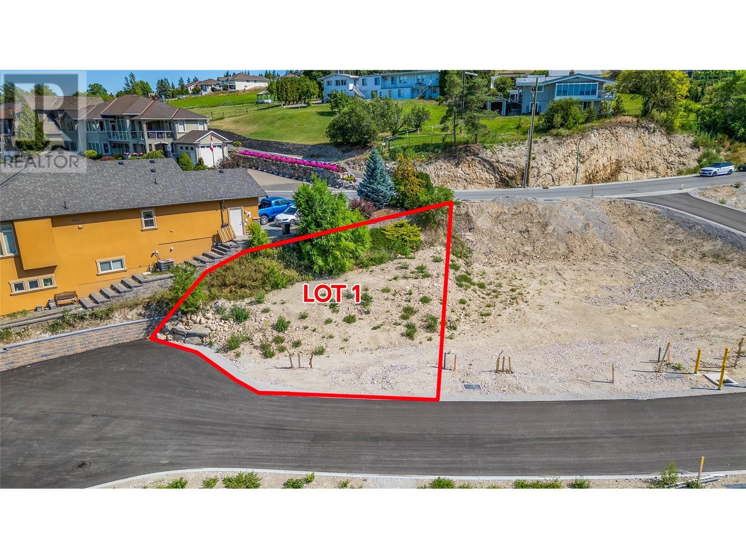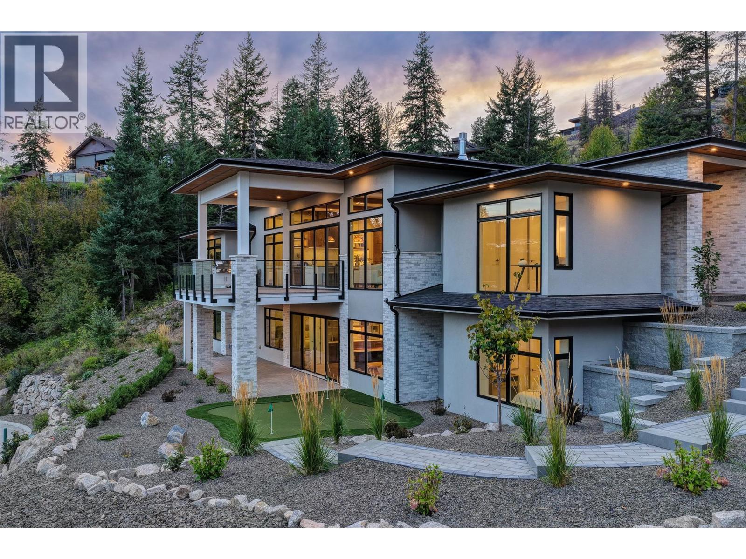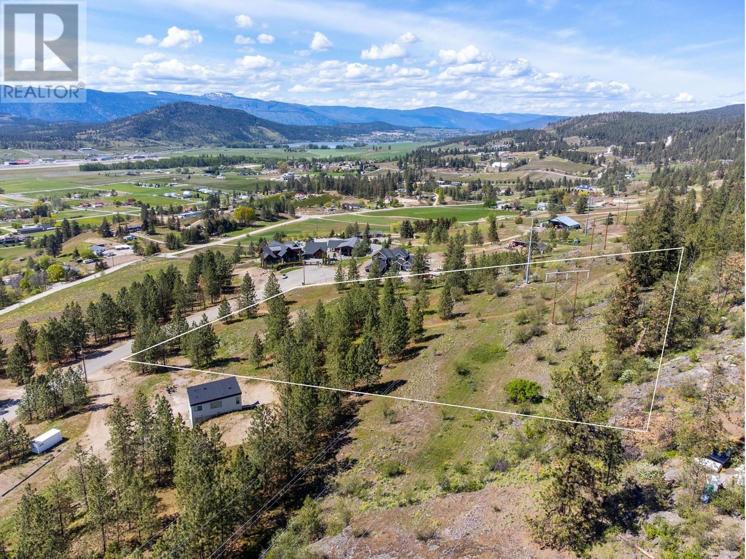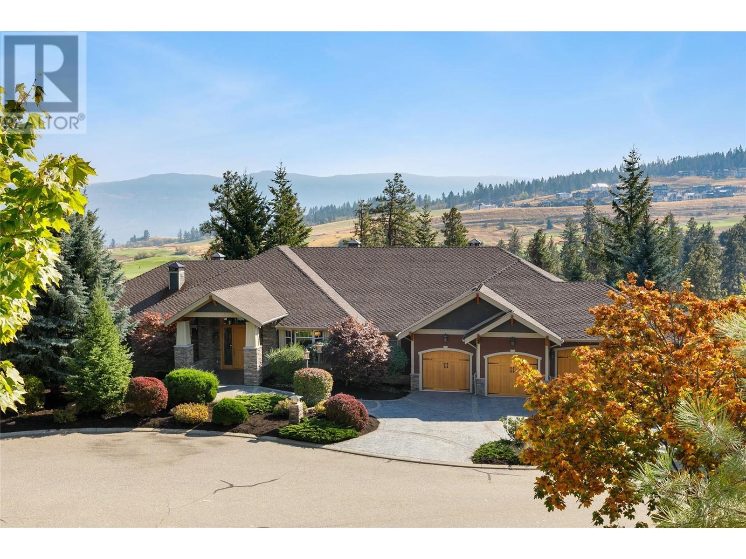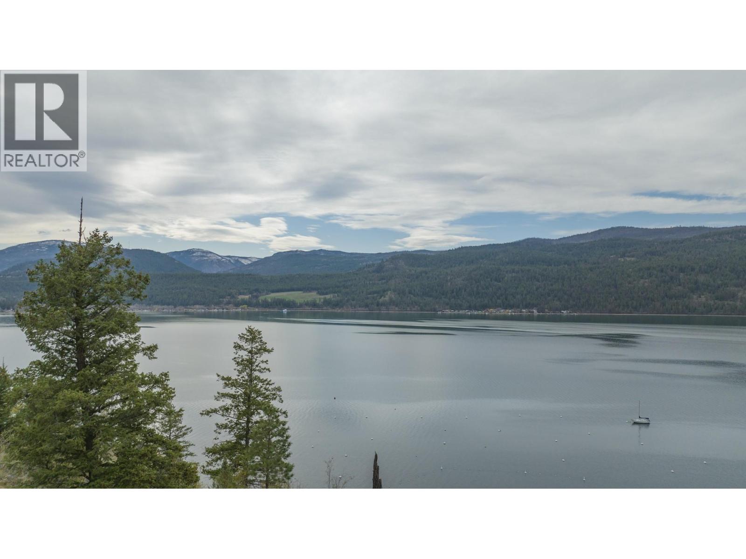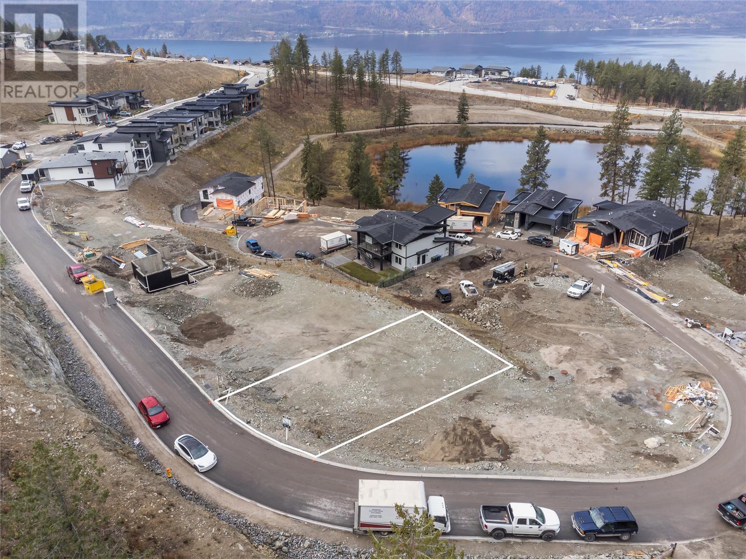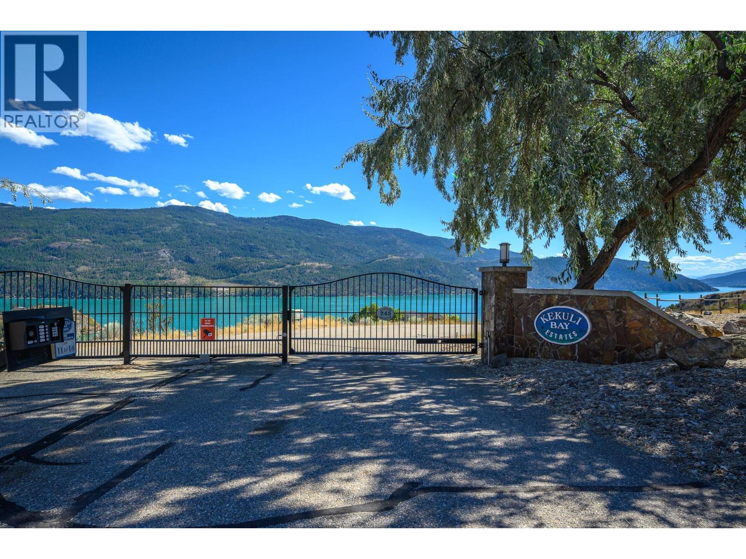40 Kestrel Place Unit# 12
Vernon, British Columbia
Welcome to your dream home in the sought-after Kestrel Estates, where luxury meets lakeside living. Built in 2023, this beautifully crafted 3-bedroom, 2.5-bathroom home plus den offers a perfect blend of modern design and comfort. The bright and airy open-concept kitchen and living area are framed by expansive windows, offering stunning panoramic views of Okanagan Lake. Step outside and enjoy the perks of being part of the Lakeview Estates Community Association which offers access to a private beach, boat launch, dock and swim area—everything you need for the ultimate Okanagan lifestyle summer. Additional features include a spacious double car garage, ample parking and generous storage throughout. Whether you're entertaining guests or enjoying a quiet evening soaking in the views, this home is designed to impress. Don’t miss this rare opportunity to own a slice of paradise with unbeatable lake access and modern elegance. (id:58444)
Exp Realty (Kelowna)
Lot 2 Hume Avenue
Kelowna, British Columbia
Welcome to Lot 2, Black Mountain. This is a 21 lot subdivision that offers lake, mountain & valley views! The homesites will accommodate an excellent variety of lots including walk-outs, fairly level entry & grade level entry lots. The Black Mountain location features walking, hiking trails & parks nearby. Lots are fully serviced, Bring your own Builder & No time restriction to Build! (id:58444)
Century 21 Assurance Realty Ltd
Lot 1 Hume Avenue
Kelowna, British Columbia
Welcome to Lot 1 Hume Avenue, Black Mountain. This is a 21 lot subdivision that offers lake, mountain & valley views! The homesites will accommodate an excellent variety of lots including walk-outs, fairly level entry & grade level entry lots. The Black Mountain location features walking, hiking trails & parks nearby. Lots are fully serviced, Bring your own Builder & No time restriction to Build! (id:58444)
Century 21 Assurance Realty Ltd
271 Chicopee Road Unit# 2
Vernon, British Columbia
No SPEC/VACANCY TAX. Modern new build in the prestigious Falcon Point neighborhood at Predator Ridge. Designed to capture golf course & mountain views this home combines contemporary elegance with resort-style living. The main level showcases 12 ft. ceilings, a stone feature wall, & a gas fireplace that anchors the living room. Expansive windows flood the interiors with light, while engineered hardwood flooring enhances the clean, modern aesthetic. The chef’s kitchen features a Fisher & Paykel appliance package, waterfall-edge island, & a servery. Sliding doors extend to a partially covered patio with an outdoor kitchen, perfect for entertaining. The primary suite boasts floor-to-ceiling windows, a walk-in closet with laundry, & a luxurious 5-piece ensuite with a soaker tub, & glass shower. A second bedroom/ office and custom mudroom with walk-in closet complete the main floor. The lower level is an entertainer’s dream, with a rec room, wet bar, custom wine display, and a family room with access to the patio offering a putting green and designed for a future hot tub. Three add’l bedrooms, two baths, 2nd laundry room and a flex area perfect for a golf simulator, gym or poker den. This home offers a 4-car garage and fully landscaped, low-maintenance grounds. Experience the unmatched lifestyle of Predator Ridge, offering 36 holes of championship golf, a racquet club, miles of trails, Sparkling Hill Resort, and world-class wineries minutes away. GST applicable. (id:58444)
Unison Jane Hoffman Realty
104 Silversage Lookout Court
Vernon, British Columbia
Welcome to WATERMARK, the premier gated neighborhood in THE RISE Community. The sleek, sophisticated design of this home leaves all the focus on the uninterrupted views over Okanagan Lake deep to the south and the lights of the City of Vernon to the east! From the full-length upper deck or the covered patio, watch the sailing regattas at the Yacht Club across the lake, the deer on the hills, the eagles above or the glorious sunsets! The owner’s choice of hardwood, polished concrete floors, Ceramastone tile & ‘Hanstone’ quartz are beautifully crafted by Heartwood Homes and compliment the natural setting & views! The main level ‘great room’ centers around the sleek kitchen with floor/ceiling cabinets plus a ‘back kitchen’ for prep work! There is an impressive entertaining island that easily seats four. A floor to ceiling gas fireplace defines the sitting area. The primary bedroom offers a custom walk-in closet, ensuite with walk-in shower, heated floors & endless lake view! Second bedroom also offers a walk-in closet & full ensuite–perfect for a parent! The walk-out lower offers two lakeview bedrooms, full bath, family room with wet bar, office/den & bonus room. Check out the triple garage w/ room for 3 vehicles plus toys! Everything is designed for low maintenance including this .28-acre lot, artfully landscaped w/ rockeries that blend into the preserved natural setting. And just 2 mins up the road awaits the spectacular RISE Golf Course and The Edge dining experience. (id:58444)
RE/MAX Priscilla
4345 Gallaghers Fairway S
Kelowna, British Columbia
Welcome to 4345 Gallaghers Fairway S! This This elegant 2 Bed + Den Rancher has been meticulously cared for and updated and offers the ultimate in lifestyle in Kelowna's exclusive Gallaghers Canyon community. In the Foyer you are greeted by high, vaulted ceilings through to the living room with cozy gas fireplace. Spacious kitchen with wall oven and electric cooktop. Breakfast bar at the counter as well as space for full dining suite leading out to the patio. The King-sized primary suite features a large walk-in closet and 5 piece spa-like ensuite bathroom. A spacious 2nd Bedroom, Den, Main Bath and Laundry room complete this beautiful home. Located on a quiet, peaceful, street with walking and hiking trails nearby and backing on to a Private Strata Park. Gallagher's Canyon offers prized Golfing, Social Events, Pool, Fitness Center, Tennis, Arts and Crafts, and much more! Patterned after the very popular “Del Webb” Retirement Communities Concept throughout the US - Gallaghers is the Ultimate Okanagan Lifestyle community. “If you are Lucky Enough to live at Gallaghers - - You are Lucky Enough!” (id:58444)
RE/MAX Kelowna
5157 Whitetail Drive
Kelowna, British Columbia
Here is your chance to build your own dream home, country living in the city! 5157 Whitetail Drive is a very unique 5 acre parcel located in an extremely peaceful and private cul-de-sac. This is an exclusive community located at Whitetail Estates, the lot has services located at lot line and is ready for you to build. Picturesque panoramic views of the valley, mountains and Ellison Lake. Don't miss out on this very rare opportunity. Airport is only minutes away. Ancient Hills Winery is a stones through down the road. Sunset Ranch golf course is close by as well as Ellison Elementary School, parks and hiking! This is your chance to own a piece of paradise, schedule your viewing today to discover the possibilities. (id:58444)
Vantage West Realty Inc.
Stilhavn Real Estate Services
450 Niblick Court
Vernon, British Columbia
The first ‘mansion’ ever built in Predator Ridge is available for purchase! Wake up each day to enjoy your morning from the hot tub on your patio as the sun rises over the Monashee Mountains and gleams on the emerald-green golf course just beyond your back door. Private, double-sized lot in a quiet location at the end of a cul-de-sac, this cleverly designed, massive yet cozy 7500sf home offers relaxed living with 5 bedrooms and 7 bathrooms, 2 kitchens, 2 laundry areas, large sunroom, theatre room, wine room, fitness room and sauna plus a caregiver-suite on the main floor. Relax and enjoy multiple connected living areas as a family retreat or use as an exciting business meeting resort offering 3 separate suites and an oversized 4 car garage. The most wonderful place to entertain with proximity to the clubhouse, restaurants, world class biking and hiking trails, pool and fitness centre. A Phase 1 Golf Membership is included but transfer fees will apply. Predator Ridge is exempt from BC Speculation and Vacancy Tax!! (id:58444)
Sotheby's International Realty Canada
40 Kestrel Place Unit# 14
Vernon, British Columbia
Breathtaking, Unobstructed Lake Views! Perched above the sparkling waters of Okanagan Lake, this 0.33 acre lot in Kestrel Estates delivers panoramic, uninterrupted lake and mountain views. Imagine waking to the sound of birdsong and sipping coffee with the sunrise reflecting off the water. This lot is ideal for a walkout rancher, with ample space to design your dream home. Tucked inside a gated community with private access to a lakeside beach, picnic tables, change rooms/washrooms, boat launch, pristine swimming area, and dock, it’s a nature lover’s paradise. Enjoy long summer days on the water, scenic hikes nearby, and quiet evenings under starlit skies. Whether you’re planning your forever home or a luxury vacation getaway, this is a rare opportunity to build in one of the Okanagan’s most prestigious communities. Come experience the serenity, beauty, and lifestyle that only lakefront living can provide. A true retreat, yet only minutes from Vernon, this is your chance to live the Okanagan dream. (id:58444)
RE/MAX Vernon
5650 The Edge Place Unit# 105
Kelowna, British Columbia
Welcome to the #1 gated community in Upper Mission: The Edge. This custom built West Coast Contemporary home with 2 garages is a car collectors dream and situated in the hills of Kettle Valley with simply incredible lake+valley+city views. Built by the current owners in an exclusive gated community, this home features rich elements of natural wood and stone combined with many smart home modern features. 5000 sq.ft . 4bdrm + 4 bath on a 1/2 acre lot. Open concept main floor with chefs kitchen+ custom wine cellar, hand crafted glass bar countertop, smart Control 4 lighting, blinds, heat and audio/video. Spacious primary bdrm suite and large home office, mudroom and laundry on the main floor. Below is a huge family room, grandkids play room, home theatre plus 3 bdrms and ample storage and best in class mechanical w/radiant heat. Attached garage has room for 3 vehicles plus toys and the detached garage/shop has room for an additional 3 w/lifts added. 220 power. Outside is a gorgeous lakeview deck with fire table and bbq, below is a covered deck w/hot tub and water feature. Protected land in front with no immediate homes/roofs in the view. Room to add a pool. The Edge is the ultimate in upscale living with great neighbors and a well run bare land strata. (id:58444)
Engel & Volkers Okanagan
1960 Northern Flicker Court Unit# 8
Kelowna, British Columbia
SELLER OPEN TO TRADES!!! Create your ideal custom residence on this expansive vacant parcel with pond and lake views, situated within the highly coveted McKinley Beach community of Juniper Grove. With room to build your own private pool, enjoy a plethora of amenities, from beautiful gardens to a playground, as well as courts for tennis, pickleball, and basketball. Many biking and hiking trails are at your finger tips as well as a private beach for residents & a local marina. Forthcoming plans for an indoor pool, gym, and dog park are in the works. GST has been paid with approved building plans so don't wait to seize this extraordinary opportunity to make this setting and community home. (id:58444)
Coldwell Banker Horizon Realty
245 Kalamalka Lakeview Drive Unit# 16
Vernon, British Columbia
OUT-OF-COUNTRY BUYERS – WELCOME TO THE OKANAGAN VALLEY! Rare opportunity to own 16.75 acres overlooking the turquoise waters of Kalamalka Lake. Every angle of your future estate can capture the coveted views of Rattlesnake Point and the lake’s shimmering shoreline. A gated entrance ensures privacy, while a service road leads directly to the famous Rail Trail along the water. Located in Kekuli Bay Estates, an exclusive bare land strata of executive homes and acreages, this property offers both prestige and privacy. Community water, natural gas, and hydro are at the lot line, giving you the foundation to plan your dream estate. The location is unmatched—5 minutes to Kekuli Bay boat launch, 10 minutes to Vernon and Predator Ridge Golf Resort, 30 minutes to Silver Star Mountain, and just 20 minutes to Kelowna International Airport. This is one of the valley’s most exclusive settings, blending natural beauty, privacy, and convenience in the heart of the Okanagan. (id:58444)
RE/MAX Priscilla

