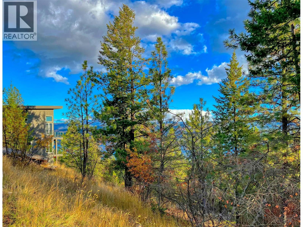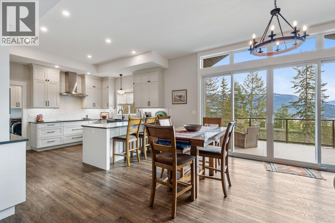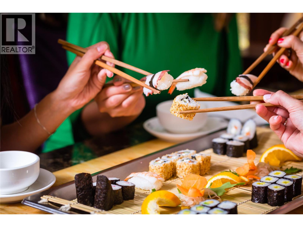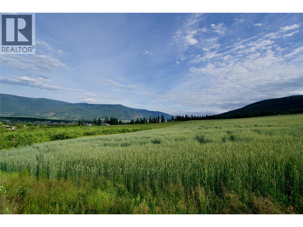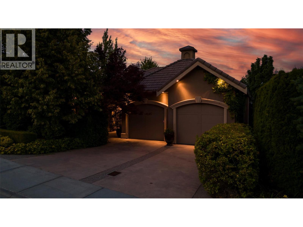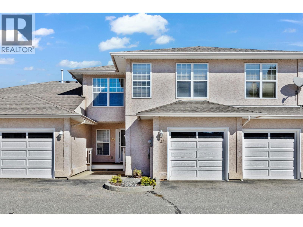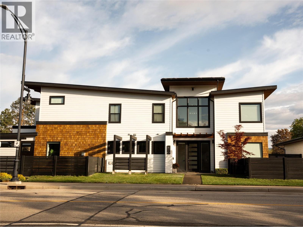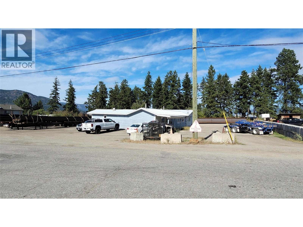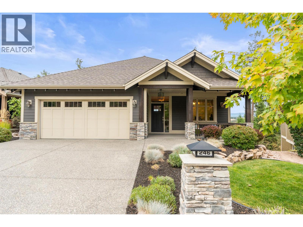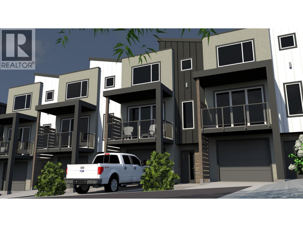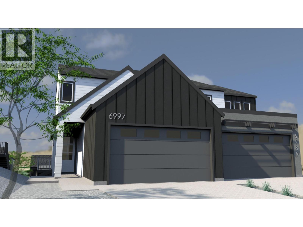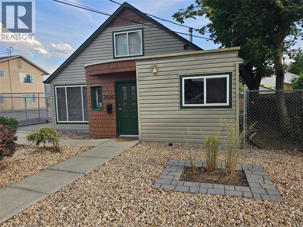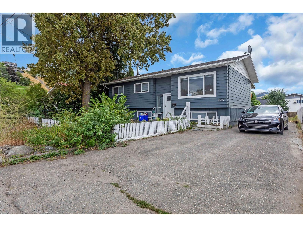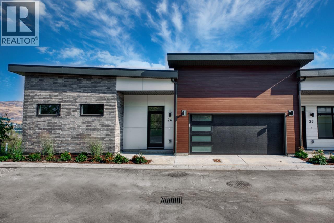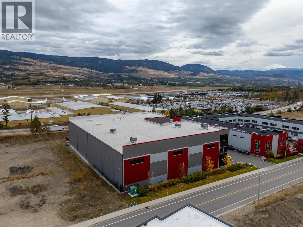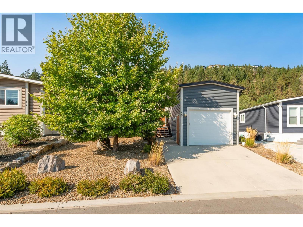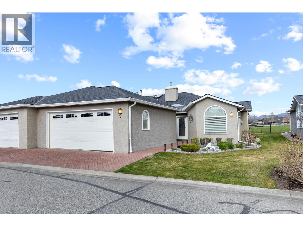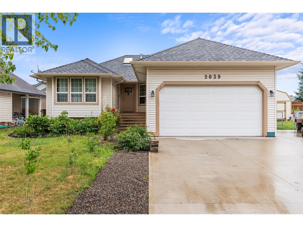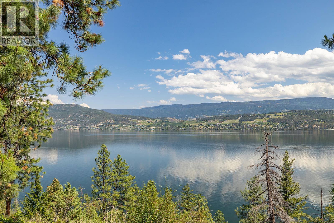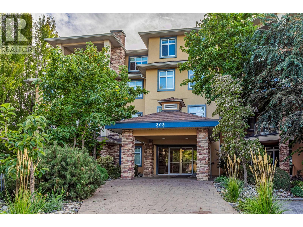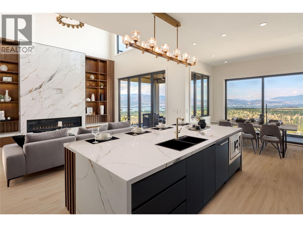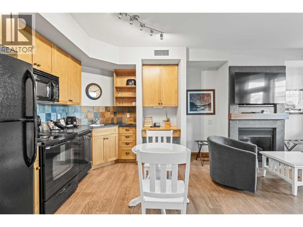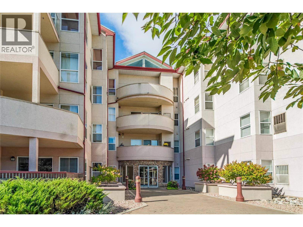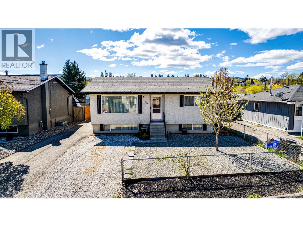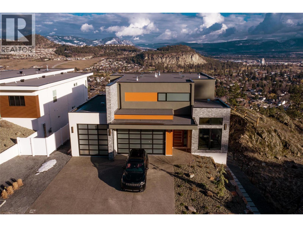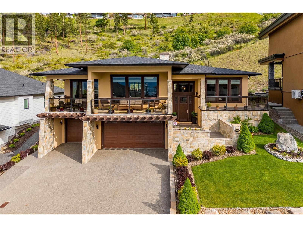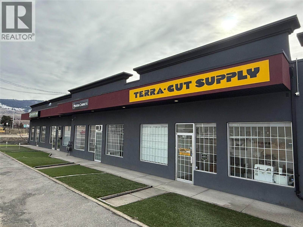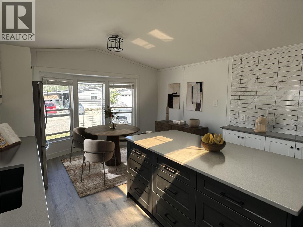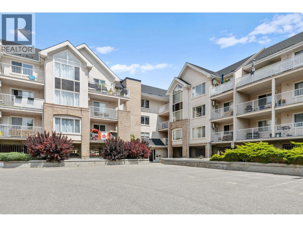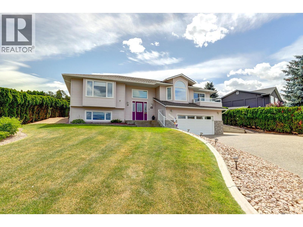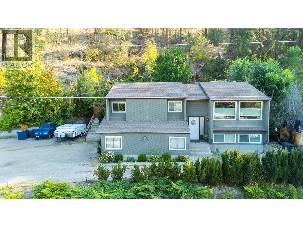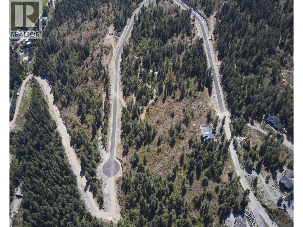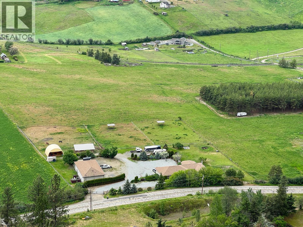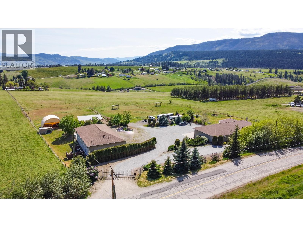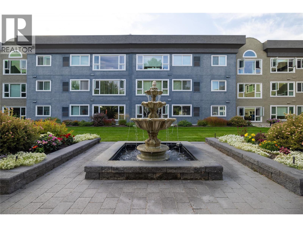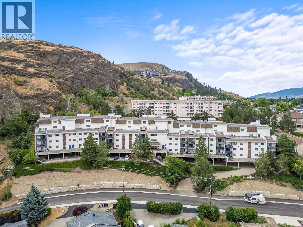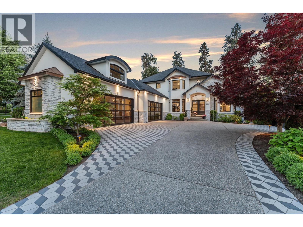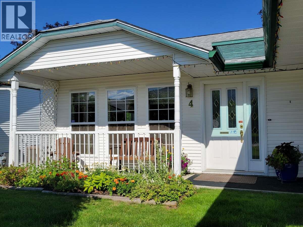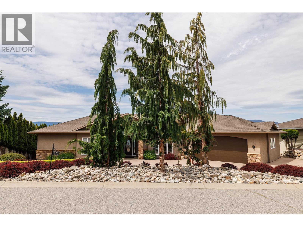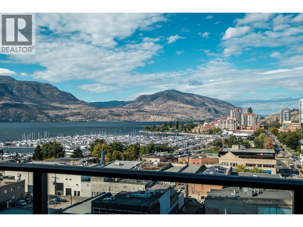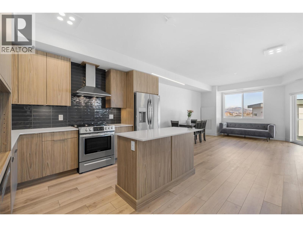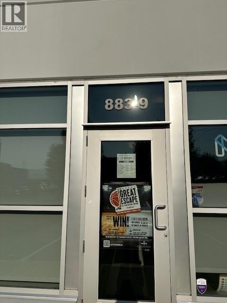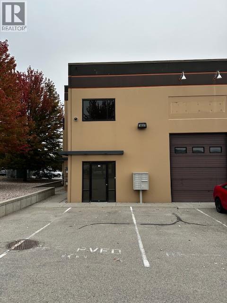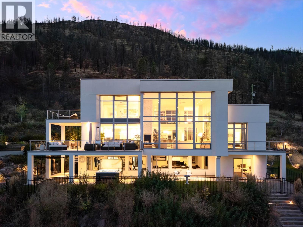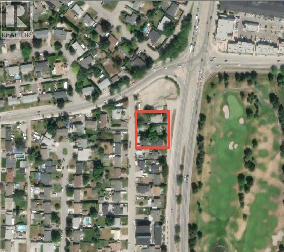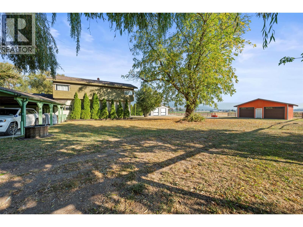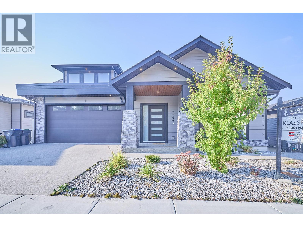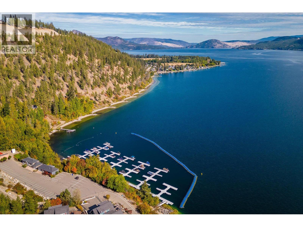10751 Westshore Road
Vernon, British Columbia
LAKE VIEW lot in desirable Westshore Estates overlooking Okanagan Lake steps from the Westshore Community Park. . . Build to your own design LEVEL ENTRY home with Walkout Basement ? . . . Offered $20k below assessed value. . . Nearest neighbour has level entry new build assessed at $767k (below market value) . . . School buses pickup at the bottom of the hill. . . Enjoy the calm of country living but with an easy 30 minute drive to Vernon, 40 minutes to Kelowna bridge, small general store 2 minutes away & La Casa Resort with store & restaurant 15 minutes. . . Lake access with boat launch at the bottom of the hill in Evely campground. . . A friendly community atmosphere with many events taking place at the community park & Killiney Beach community hall. . . Hiking, Mountain Bike & ATV trails abound in the crown land that surrounds this location. . . This 0.354 acre Building Lot has easy access from the paved road, would suit a front entry with walk-out basement. . . Water and electricity at the lot line and extra access from back lane below, ideal for an extra garage/workshop. . . Additional lake access with even more facilities in nearby Killiney Beach plus Fintry Provincial Park & campground with even more activities & community events. (id:58444)
Coldwell Banker Executives Realty
249 Twin Lakes Road
Enderby, British Columbia
Welcome Home to 249 Twin Lakes Road - Nestled in a tranquil location with sweeping valley views, this stunning 3-bedroom, 3-bathroom home offers an abundance of space for both relaxation and recreation, inside and out. From the moment you step through the door, the bright, open-concept main floor welcomes you with an inviting, airy atmosphere. The heart of the home is the beautifully designed kitchen, complete with a custom baker’s pantry, Frigidaire Gallery appliances, an induction stovetop, quartz countertops, and a farmhouse sink — perfect for both cooking and entertaining. The primary suite is a true retreat, boasting panoramic valley views, a spacious walk-in closet, and a luxurious soaker tub to unwind after a long day. With 10-foot ceilings on the main floor and 9-foot ceilings in the basement, the home feels expansive and airy. It’s also equipped with modern conveniences including hot water on demand and a water softener. The lower patio is already wired for a hot tub as well. Additional highlights of this property include: an oversized double-car garage, ample storage throughout, raised garden beds and enough wood for the wood stove next winter. The well Runs 9 GPM and there is a natural spring on the property as well if you had horses! Located just minutes from local amenities, this home offers the perfect blend of serene country living with modern comforts. Whether you’re looking to entertain guests or enjoy some quiet time this is the perfect place to call home. (id:58444)
Exp Realty (Kelowna)
1890 Cooper Road Unit# C/o Unit 1
Kelowna, British Columbia
Pleased to offer One of the best Japanese restaurant business opportunity available in the market. Centrally located, this successful sushi restaurant offers unlimited potential on top of already established status. Located within a busy shopping center, there is an unlimited parking available with great exposure. This location presents all-around advantages including convenient location for the customers as well as ease of delivery. This restaurant has recently seen incredible growth, bucking the challenging business conditions. Clean, comfortable, and convenient, confidence is evident that the growth will continue. Recent updates include dining hall and some of the equipment. The asset price includes a walk-in cooler, sushi machine, sushi display, transfer of Food Primary Liquor License. Licensed as Restaurant under 49 seats. Sellers are willing to provide training. The location on the listing is listing brokerage address, and the actual business location will be disclosed only after signing confidentiality agreement. Contact your trusted agent for more details. (id:58444)
Royal LePage Kelowna
000 Hallam Road
Armstrong, British Columbia
Discover the perfect blend of privacy, productivity, and stunning views with this 20-acre parcel just minutes from Armstrong. Nestled in a peaceful and quiet location, this property offers sweeping views of the valley and surrounding mountains. Enjoy nearby amenities including the popular Farmstrong Cider Company and scenic riding trails on Rose Swanson Mountain. With both a drilled well and a municipal water hook-up available through the Water District, this versatile property gives you the freedom to build your dream home and make full use of the remaining highly productive land for farming or recreation. Pieces of this size with productive land and views don't come on the market often this close to town. (id:58444)
Coldwell Banker Executives Realty
1749 Capistrano Drive
Kelowna, British Columbia
This stunning 3-bedroom plus den residence offers breathtaking east facing mountain views and high-end finishes throughout. The custom-designed Carolyn Walsh kitchen features a large island, a 6-burner Wolf gas cooktop, two high-end Liebherr fridges, built-in Miele Coffee maker and ample storage. Climate controlled wine room on the lower level and also a 22ftx 23ft gym. The professionally designed outdoor space is incredibly private, perfect for relaxing or entertaining, and includes water features in both the backyard and private front courtyard. Misting systems have been installed for added comfort. The garage has epoxy floors, storage cabinetry and slat wall system to keep everything organized. Hot Water tank 2022. High Efficiency Furnace 2023. Tile roof. This property truly has it all, combining luxury, privacy, and spectacular views. Fantastic location! Minutes from shopping, multiple golf courses, university and the airport. (id:58444)
Royal LePage Kelowna
303 Regent Avenue Unit# 27
Enderby, British Columbia
NO AGE RESTRICTIONS, PET FRIENDLY, TWO PARKING SPACES ALL AT AN AFFORDABLE PRICE. A fantastic place to call home. With nearly 1,500 sq. ft. of bright living space, this upper-level townhouse offers 2 spacious bedrooms and 2 bathrooms in an easy, open layout. Parking is a standout feature, including two designated spots: a private single car garage and a covered carport. Visitor parking is also plentiful. There's a large kitchen that provides ample cabinetry, a convenient eating bar, and flows into a great room designed for entertaining. Recent updates include fresh paint, stainless steel washer and dryer, LG dishwasher, stylish bathroom vanities, a high efficiency furnace, and a Navien on demand hot water system. The primary bedroom, living room, and private covered deck showcase sweeping views of the Enderby Cliffs. From your deck you can also take in ball tournaments and events at Riverside Park. The family friendly strata community offers a clubhouse, RV parking, and a rental suite for guests. Perfect as a first home or as a downsizing option, it is ideally located next to the Shuswap River and Riverside Park Trail, and just a short walk to town. Enjoy kayaking, fishing, hiking, and Enderby’s vibrant arts scene, plus nostalgic nights at the Starlight Drive-In. Conveniently located approximately 20 minutes to Salmon Arm, 10 minutes to Armstrong, and 23 minutes to Vernon. This upper-level townhouse is not 55+. It is open to all ages. (id:58444)
Royal LePage Kelowna
610 Barrera Road
Kelowna, British Columbia
Remarkable Tommie Award winning semi-lakeshore modern home across the street from Rotary Park Beach. The epitome of Okanagan living where the best of all worlds come together in this exceptional three bedroom + den residence. Upon entering you are greeted by a two storey open entry, flanked by modern glass railing. The opening layout of the dining, kitchen and living flow effortlessly for entertaining and expanding outdoors to the private terrace. A designer kitchen fitted for a chef, with striking backsplash, lighting and an oversized central island. Whether it be evening cocktails or a movie fireside, the versatile living space will accommodate the grandest of scale and furniture needs. The expansive dining area welcomes vast seating. Roughed in for an elevator, there is ample storage available, including the built ins at the mudroom exit to the private rear yard and double garage. A powder room and bedroom complete the main floor. The second level offers a conveniently located laundry room with a sink, a flex/office space, and two additional bedrooms and full baths. With stunning lake views and sunsets to be had, the balcony off the primary bedroom is sure to be a favourite spot for morning coffee or nightcap. With vaulted ceilings and a flex space, it is only outdone by the sprawling ensuite with separate vanities and luxurious shower. The bounty of sunshine is captured in the roof solar panels. A pet friendly fenced yard offers additional parking for your boat! (id:58444)
Sotheby's International Realty Canada
4280 Spallumcheen Drive
Armstrong, British Columbia
Unlock the potential of this 1-acre industrial lot located in the heart of Spallumcheen Industrial Park, one of the North Okanagan’s fastest-growing industrial hubs. Strategically positioned just 600 metres from Highway 97A, this site offers excellent accessibility and features flat, usable land. The site includes an existing building currently used as office space for an active trucking company. As a result, the property is well-maintained and already prepared to support heavy vehicle access, circulation, and industrial use, making it ideal for a wide range of users. (id:58444)
Coldwell Banker Horizon Realty
246 Dormie Place Place
Vernon, British Columbia
Welcome to Dormie Place at Predator Ridge, a premier golf resort community in the Okanagan. This well-appointed home offers 4 bedrooms and 5 bathrooms, with 3 bedrooms featuring their own private ensuites, ideal for giving everyone comfort, privacy, and their own space. Expansive windows capture beautiful views, while the open-concept living area flows seamlessly to the outdoor spaces. You’ll appreciate stone countertops in both the kitchen and bathrooms, a bright and open living space with a walkout lower level, and two cozy gas fireplaces that create the perfect atmosphere for relaxing or entertaining. Enjoy stunning views of Predator Ridge from your back deck, and the convenience of a double car garage. Set on a quiet cul-de-sac, this home is just a short walk or golf cart ride to the clubhouse and resort amenities. Predator Ridge homeowners enjoy access to two championship golf courses, fitness and yoga studios, pools, hiking and biking trails and on-site dining. The world-renowned Sparkling Hill Resort & Spa and the pristine surroundings further enhance this exceptional lifestyle. As an added bonus, Predator Ridge properties are exempt from the provincial speculation tax, making this an excellent opportunity for both year-round and seasonal living. Experience a community like no other where luxury, recreation and connection come together. At Predator Ridge, everyday feels like a vacation, even when you're home. (id:58444)
RE/MAX Vernon
7053 Manning Place Unit# 5
Vernon, British Columbia
Brand New Townhomes in Manning Place, Foothills Subdivision ar an Exceptional Price!! Introducing a rare and limited opportunity to own a beautifully crafted, townhome in the highly sought-after Foothills community of Vernon, BC. These 3-level homes at Manning Place offer an unbeatable combination of design, value, and lifestyle in one of the Okanagan’s most desirable neighbourhoods. Key Features include 3 Bedrooms 3 Bathrooms – Spacious and thoughtfully laid out for modern living. Open-ConceptFloor Plan Bright and airy main living space perfect for entertaining or relaxing. Double Tandem Garage Ample space for vehicles, storage, or a home gym. Fenced & Landscaped Backyard – Private outdoor oasis ideal for families and pet owners. Two Sundecks – One at the front to soak inincredible BX Creek Valley and mountain views, and one at the back perfect for sunny summer BBQs. Whether you're a first-time buyer, an investor, or looking to downsize without compromise, these homes deliver exceptional quality at an unheard-of price point in the Foothills. WhyManning Place? Nestled in a peaceful, family-friendly subdivision with quick access to Silver Star Mountain, abundant trail systems, natures at your doorstep, schools, and downtown Vernon. Live the Okanagan lifestyle with skiing, hiking, biking, and nature at your doorstep – all while enjoying modern comfort and convenience. GST is applicable but no PTT (Property Transfer Tax) (id:58444)
RE/MAX Vernon
6997 Manning Place
Vernon, British Columbia
Exception value in the 4/5 bedroom Villa with finished suite!!! Located in the Foothills Newest subdivision at Manning place. This Brand New level entry Villa with 3 Bedrms on the upper level, Kitchen, Living, Dining on the main level and walk-out basement has 1 bedrm + Den or 2 bedroom mortgage helper or In-law suite, making this a 4/5 bedrm home. The open floor plan with electric fireplace, kitchen island & dining off covered sundeck offers the ideal ambiance for entertaining & family gatherings. Upstairs you'll find all 3 bedrms perfect for the family. Primary has 4 piece ensuite with heated floor, double vanity & shower, as well as a large walk-in closet. The kids have their own bathrm & the convenience of laundry on the bedroom level. The walk-out basement is finished with a full self-contained suite. A double garage, fully fenced, landscaped & retaining included. Enjoy the rural feel with views over the BX Creek valley, walk trails throughout, minutes to Silver Star Skihill, walking distance to BX Elementary & on bus route to VSS high school yet only minutes from town & the North end shopping. These homes are ideal for the first time buyer looking for mortgage assistance and will pay no GST or PTT, families with senior parents looking to live together but having their own space, investment & the ease of owning New Construction with Home Warranty for piece of mind!!! GST is applicable but no PTT at this price. (id:58444)
RE/MAX Vernon
3406 28 Avenue
Vernon, British Columbia
Well maintained commercial space near Vernon’s downtown core. This property offers four private, fully enclosed offices, a welcoming reception area, a smaller admin space, plus an upstairs flex area ideal for meetings, additional offices, or a staff lounge. The lower level provides plenty of storage options, while dedicated parking at the rear of the building adds convenience for staff and clients. A versatile opportunity in a highly accessible location close to the heart of Vernon’s business district. Monthly rent is $2250 + $810 est. Triple Net per month totalling $3060.00 approx plus GST. (id:58444)
RE/MAX Vernon
4210 17 Avenue
Vernon, British Columbia
***COURT ORDERED SALE - Fully occupied and income generating home - Updated and versatile home in a sought-after Vernon family neighbourhood! Upstairs offers a bright 3 bedroom, 2 bathroom layout with modern updates throughout. Downstairs, you’ll find two self-contained and updated income producing suites – a 2 bedroom/1 bath and a 1 bedroom/1 bath – perfect for extended family or generating rental income. Whether you’re a first-time home buyer looking to offset your mortgage or an investor searching for strong rental potential, this property checks all the boxes. Conveniently located close to schools, parks, and amenities, this is a move-in ready opportunity you don’t want to miss! ****COURT ORDERED SALE - Reach out for more information on the Court Ordered Sale and the current rental rates. (id:58444)
Century 21 Assurance Realty Ltd
Judy Lindsay Okanagan
7599 Klinger Road Unit# 24
Vernon, British Columbia
Okanagan living is now more attainable at Sailview by Carrington Communities! This stunning rancher-style townhome with a fully finished walkout basement is ideally located just a 10-minute walk to Paddlewheel Park and Okanagan Lake, and close to schools, parks, shopping, dining, golf courses, Silver Star Mountain Resort, and the Vernon Yacht Club. Enjoy the convenience of a double attached garage and the comfort of an open-concept main floor featuring a 7-pc appliance package, spacious dining area, laundry with machines included, and a bright great room with oversized windows that open to a generous deck - perfect for relaxing or entertaining. The main floor primary bedroom offers a walk-in closet and luxurious 5-piece ensuite. Downstairs, you’ll find two additional bedrooms, a full bath, a versatile flex room, and a bonus room that opens onto a covered patio. Thoughtfully designed for lifestyle, comfort, and quality. (id:58444)
Bode Platform Inc
1965 Pier Mac Way
Kelowna, British Columbia
FOR SALE — 1965 Pier Mac Way Kelowna, BC Building Size: 22,160 SF Land Size: 1.075 Acres Tenancy: Fully Leased, 3 Fully Tenanted Bays, 4 Grade-Level Loading Doors and 3 Dock Loading Doors, Clear Height: 28–32 ft, Modern Construction with high functionality for logistics, distribution, or light industrial usesExcellent Visibility and access from Highway 97, Zoning I2 – Industrial Strategically positioned near Kelowna International Airport Direct access to Highway 97 with high traffic visibility 15–20 minutes to Downtown Kelowna Strong surrounding industrial and commercial base This property offers investors a stable income-producing asset in one of Kelowna’s most sought-after logistics and light industrial hubs. (id:58444)
Business Finders Canada
1835 Nancee Way Court Unit# 46
Kelowna, British Columbia
Welcome home and enjoy peace and serenity listening to the rushing stream from the primary bedroom as well as relaxing on the back yard covered deck. The home is located on a private area of the park, no back neighbours! The yard is fully fenced and minimal up keep! Put your lawnmower away and enjoy your lock and go lifestyle. This home is move in ready with a large primary bedroom and a guest bedroom or den or office, large laundry room, dining room, living room and a large very functional kitchen, great room , open concept! Built in 2018 , freshly painted and SHOWS LIKE NEW! PET FRIENDLY and at on a culdesac for added security and very little traffic. The park is now ""built out"" so minimal dust noise of construction . This home is a GREAT CONDO ALTERNATIVE! Enjoy your own yard and your own garage. Dog friendly! RV PARKING AND STORAGE ON SITE.. for a fee THIS HOME IS PRICED TO SELL! FAST POSSESSION POSSIBLE. THE Storage UNIT in the backyard is ""New"" the past few weeks. This HOME IS NOT A DRIVE BY, BOOK YOUR SHOWING AND GET INSIDE TO SEE WHAT THIS HOME HAS TO OFFER (id:58444)
Oakwyn Realty Okanagan
1020 Lanfranco Road Unit# 9
Kelowna, British Columbia
Location is everything in real estate and this one level, beautifully updated rancher has that feature in spades. Located in the lower Mission, the meadows complex is ultra convenient within walking distance to shopping, coffee shops, doctor offices, the beach...you name it! Plus, its location in the complex is another bonus as it backs east toward a sports field allowing you to enjoy the sunshine from a covered patio. A 3 bedroom option is a rare find in communities like this. (id:58444)
Exp Realty (Kelowna)
2039 Game Court
Armstrong, British Columbia
Located in a quiet Armstrong cul-de-sac just 5 minutes from downtown & only 15 minutes to Vernon, this spacious 5-bed, 3-bath home offers incredible value with a bright 2-bed basement suite. Upstairs, the kitchen overlooks the backyard & features a cozy eating nook with patio doors leading to a sunny deck. The dining room includes a charming bay window & is conveniently located just off the kitchen & living room. A large, bright front window fills the living room with natural light, & a gas fireplace adds warmth. The primary bedroom features both a standard &walk-in closet along with a full ensuite—this space is ready for someone with vision to give it the finishing touches it deserves. 2 additional bedrooms & another full bathroom complete the main floor, with one room ideal for a den/home office. Downstairs, the separate-entry basement suite is a standout feature—bright & beautifully finished, offering 2 beds, a full bath, & a large living room. Shared laundry is located on this level. The fully fenced backyard offers mature landscaping, 2 storage sheds, & an uncovered deck with storage space underneath. An attached garage (perfect for one vehicle & workbench or storage), plus RV or boat parking in the extended driveway. Whether you're looking for a family home with room to grow or an investment opportunity with built-in rental income, this property has it all in a friendly, family neighbourhood close to parks, schools, & all the amenities of Armstrong. Don't miss out! (id:58444)
O'keefe 3 Percent Realty Inc.
3985 Westside Road Unit# 14
Kelowna, British Columbia
This is not your ""average"" Westside road lot! With nearly 300 feet of frontage, 0.63 acres of usable space, and sweeping lake views, this exclusive parcel in Cinnabar Creek Estates offers what others can’t: security, privacy, and room to dream. Cinnabar Creek Estates is a quiet, gated strata community with only 14 estate-sized lots, and strata fees are just $100 per month covering gated entry, snow clearing, and the private water system. Imagine planting a boutique vineyard, creating a solar-powered estate, or designing a multi-generational retreat—all within 20 minutes of downtown Kelowna. Owners also enjoy nearby access to RDCO’s Cinnabar Creek Waterfront Park, a small, quiet community lakeshore park along Westside Road that provides a natural access point to Okanagan Lake. Bring your builder and turn this rare opportunity into your vision of the Okanagan lifestyle. (id:58444)
Royal LePage Kelowna
303 Whitman Road Unit# 307
Kelowna, British Columbia
Spacious & well maintained 2 bedroom, 2 bathroom condo in the heart of North Glenmore! Welcome to Brandt’s Crossing - a quiet, gated community just steps from all amenities and directly across the street from a park. This corner unit features a split-bedroom layout for optimal privacy. The primary suite includes a walk-through closet and a 4-piece en-suite. The second bedroom, currently used as a den, boasts two large windows that flood the space with natural light. Want a full second bedroom? Simply add a door to convert it back! The open-concept living and dining area is perfect for entertaining, complete with a cozy gas fireplace and access to the first of two balconies. The bright kitchen offers ample cabinetry, generous counter space, and access to a second balcony—ideal for your morning coffee. Additional features include: In-suite laundry/storage room, central vac, storage locker (located just down the hall), secure underground parking, pet-friendly and well-managed strata! Enjoy a range of on-site amenities, including a fitness centre, games room, social lounge, workshop, bike storage, and a guest suite. Location is everything—and this condo is just a short walk to shopping, restaurants, coffee shops, schools & parks! Plus, you're only minutes from UBCO, Kelowna International Airport, and downtown Kelowna. Come have a look today & don’t miss your chance to experience the best of the Okanagan lifestyle! (id:58444)
Century 21 Assurance Realty Ltd
1016 Emslie Street
Kelowna, British Columbia
This architectural masterpiece blends modern sophistication with timeless elegance, set high above the city for sweeping lake, valley & mountain views. Designed for both grand entertaining & intimate living, the main level flows from a dramatic 2-storey living room with marble fireplace to a chef’s kitchen with Fisher & Paykel appliances, waterfall-edge marble island, butler’s pantry & dining area opening to a covered deck. The primary suite is a private retreat with panoramic views, spa-inspired ensuite & boutique-style walk-in closet. A stylish den, powder room & mud/laundry complete this level. Upstairs offers two view bedrooms with walk-in closets & ensuites, plus a lounge with wet bar & sun deck leading to the rooftop patio. The lower level is an entertainer’s dream — recreation room, wet bar, glass-enclosed gym, wine room & walkout to a covered patio. A fully self contained 1-bedroom legal suite with private entry provides flexibility for guests or premium rental income. Throughout, luxury finishes — marble, custom millwork, Lutron lighting & accent stair lighting — create a cohesive, elevated style. This is Upper Mission living without compromise. (id:58444)
RE/MAX Kelowna - Stone Sisters
105 Village Centre Court Unit# 321
Vernon, British Columbia
Discover the ultimate Okanagan getaway at Predator Ridge! This fully furnished studio features a spacious balcony with stunning views and is located in the heart of the village. Enjoy world-class golf on two championship courses, along with endless amenities including restaurants, hiking trails, fitness centre, indoor/outdoor pools, and BBQ area. Not a golfer? You’ll still love the scenery, lifestyle, and nearby attractions. Flexible use with only 180 days required in the rental pool—perfect for personal enjoyment while generating income. Minutes to Okanagan and Kalamalka Lakes, Sparkling Hill Resort & Spa, and just 45 minutes to SilverStar Mountain. A year-round vacation destination with excellent value—freehold ownership and no speculation tax. (id:58444)
RE/MAX Vernon
2388 Baron Road Unit# 208
Kelowna, British Columbia
Welcome to Unit 208 - 2388 Baron Road! Located in The Gateway, one of Central Kelowna’s most convenient and sought-after communities, this bright and spacious 2 bed, 2 bath apartment offers the perfect blend of comfort, lifestyle, and unbeatable location. Step inside to a home filled with natural light, featuring an open layout, a spacious kitchen, and in-unit laundry with extra storage. The primary bedroom has an ensuite with a bathtub, while the second bedroom is served by a separate full bathroom with a shower, ideal for guests or a roommate. Enjoy your mornings or evenings on the covered deck with views of the city and mountains. What truly sets this property apart is its location: directly across from Orchard Park Shopping Centre and just steps to countless restaurants, shops, transit, and entertainment. Despite being in the heart of the city, you’re also minutes from nature trails, parks, and Kelowna’s outdoor lifestyle. Residents of The Gateway enjoy access to a fantastic amenities room with a fitness area, pool table, table tennis, and kitchenette, along with a welcoming common outdoor seating area, a shared barbecue space, and a guest suite available for visiting friends or family. This home also includes a secure underground parking stall and a private storage locker, providing both convenience and peace of mind. Whether you’re a first-time buyer, downsizer, or investor, this home checks all the boxes for convenient city living with a touch of Okanagan charm. (id:58444)
Century 21 Assurance Realty Ltd
3508 24a Avenue
Vernon, British Columbia
Move right into this devotedly updated and low-maintenance property and begin enjoying life in South Vernon right away. Upon arrival, notice the contemporary and easy to upkeep hardscaping throughout the exterior and the fabulous 0.13-acre lot with hot tub and shed, as well as space to build a garage and carriage home. Inside the property itself, a bright and airy open-concept layout awaits with fresh paint throughout and updated flooring underfoot. The newer kitchen is great for entertaining with its adjacency to the living and dining areas, as well as the attached patio and aforementioned hot tub. The space comes complete with rich wood cabinetry, complementary countertops, and stainless-steel appliances. The main floor master is outfitted with a large closet and a second main floor bedroom is super for guests or kids alike. Below the main floor, the finished basement contains a spacious rec room, as well as the laundry space, two additional bedrooms and the potential to be suited for bonus income. Come see everything this lovely property can offer you today. (id:58444)
RE/MAX Vernon Salt Fowler
761 Highpointe Lane
Kelowna, British Columbia
Perched high on the coveted cliffs of Highpointe Terrace, this architectural showpiece captures the essence of luxury living. Every detail reflects masterful design and craftsmanship, while breathtaking panoramas stretch across lush orchards, the rugged beauty of Dilworth Mountain, and the sparkling waters of Okanagan Lake. Spanning three levels of refined living, this residence offers four spacious bedrooms—three with private ensuites—along with two additional bathrooms. The main floor is designed for both everyday living and unforgettable entertaining, anchored by a dramatic open-concept layout. At the heart of the home, a chef’s kitchen shines with a massive 10-foot island, premium gas range, hidden butler’s pantry, Bosch stainless steel appliances, and the crown jewel: a Sub-Zero fridge/freezer combo. The lower level transforms into an entertainment retreat, complete with a sleek wet bar, pool table area, fully soundproofed theater, a striking wine feature wall, and a private gym. Outdoors, the lifestyle continues with a temperature-controlled pool and soothing hot tub—both perfectly positioned to capture sweeping valley views. Practicality meets prestige with a four-car garage and ample on-site RV parking, making this estate as functional as it is extraordinary. A true one-of-a-kind offering, this Highpointe residence redefines refined living in the Okanagan. (id:58444)
Cir Realty
5661 Jasper Way
Kelowna, British Columbia
Set in the heart of Kettle Valley, this exceptional 4 bed + den / 3 bath home boasts 3,800 sqft of beautifully designed living space with stunning lake and valley views. The open floor plan is highlighted by rich cherry wood floors, granite countertops throughout, and a spacious kitchen and living area perfect for entertaining. Enjoy Okanagan sunsets from the front deck or the private balcony off the primary bedroom. The triple-car garage includes a tandem stall for added flexibility, and the versatile den is ideal as a home gym or theatre. Outside, the landscaped and fully fenced backyard features grapevines, strawberries, and tomatoes—with plumbing in place for a future pool. Situated on a quiet, no-thru road, the property offers a peaceful and private setting on a .21-acre lot in the highly desirable neighbourhood near parks, schools, restaurants and more. Want to learn more? Contact our team today to book your private viewing! (id:58444)
Royal LePage Kelowna
155 Old Vernon Road
Kelowna, British Columbia
Since 1992, Terra-Cut Supply has built a trusted name across Canada for quality, service, and reliability. This turnkey business specializes in premium rubber tracks, wear parts, and equipment for trenchers, tillers, backhoes, augers, and mini-excavators, backed by exclusive Canadian supply contracts that offer a significant market advantage. Located at a busy intersection with both street and highway exposure, the storefront is surrounded by commercial and industrial activity. Free parking for customers and staff, plus a strong online presence and high customer retention, ensure consistent year-round revenue. With over 30 years in business, Terra-Cut has developed deep customer relationships and is known for its superior product knowledge and customer service. All systems are in place for a smooth transition, and the current owner will provide training to support continued success. This is a rare opportunity for an owner-operator or strategic buyer to acquire a stable, growth-ready business with a proven track record and significant potential for expansion under the right leadership. (id:58444)
RE/MAX Kelowna
12560 Westside Road Unit# 27
Vernon, British Columbia
Beautifully Renovated Home with Detached Workshop & Private Yard! Welcome to #27 in Coyote Crossing Villas, where modern upgrades meet peaceful country living just minutes from Vernon. This bright and stylish 2-bedroom, 1-bathroom home has been tastefully renovated, offering move-in-ready comfort. The stunning new kitchen boasts beautiful quartz countertops, a large island with tons of storage, a built-in coffee bar, and let's not forget the full suite of stainless steel appliances, making it the perfect space to cook and entertain. Brand-new flooring flows throughout the entire home with high-vaulted ceilings in the main living spaces add to the inviting feel. The updated bathroom features elegant tile work, a sleek new marble top vanity, and laundry. Outside, you’ll find a large, fully fenced yard with garage access, a storage shed, and plenty of room to relax. The detached garage/workshop provides extra storage and bright workspace. Recent upgrades, including a newer hot water tank and the furnace was replaced in 2022 to ensure efficiency and peace of mind. Set in a quiet, well-maintained community, this home offers a perfect blend of affordability, style, and convenience. Don’t miss your chance—book your showing today! (id:58444)
Canada Flex Realty Group
400 Sutton Crescent Unit# 209
Kelowna, British Columbia
Welcome to Orchardbrook Village! This updated 3-bedroom, 2-bathroom corner unit offers plenty of room to live and grow in the heart of North Glenmore. A spacious entryway welcomes you into a bright and open layout, featuring an airy kitchen with newer cabinets, countertops, a tile backsplash, and a pass-through to the dining area. The living room is full of natural light, and all three bedrooms are comfortably sized, especially the primary which includes a walk-in closet and its own ensuite bathroom. Enjoy the outdoors on your large, wraparound corner patio, great for relaxing or hosting friends. With two parking stalls, easy elevator access, and a pet-friendly policy (1 cat or 1 dog, no size restrictions), this home checks all the boxes. No age restrictions and just a short stroll to groceries, coffee shops, restaurants, and everyday essentials. Living in Glenmore means enjoying a friendly, established community with schools, parks, and walking trails nearby. You’re only 10 minutes from downtown Kelowna, 15 minutes to the airport, and just a quick drive to UBCO or Okanagan Lake. It’s the perfect blend of suburban comfort and urban convenience. (id:58444)
Macdonald Realty
Macdonald Realty Interior
8905 Orchard Ridge Drive
Coldstream, British Columbia
Welcome to 8905 Orchard Ridge Drive – Where Lifestyle Meets Luxury in the Heart of Coldstream! Perched on a private cul-de-sac and nestled on a generous 0.40-acre lot, this Custom-Built Home offers Stunning Views of Kalamalka Lake and Valley Vistas. Step inside to a Bright, Open Design perfect for Family Life and Entertaining. The Living Room features Expansive Windows that frame Panoramic Valley Views, flowing effortlessly into the Dining where Double Doors and Deck, the perfect spot to soak in the Iconic Turquoise Waters of Kal Lake. The Cheerful Kitchen is well-appointed with Walk-in Pantry, and a Breakfast Nook surrounded in Windows offering Views over the Lush, Private Backyard. The Family Room with Gas F/P with door leading out to the Back Deck and Private Yard, ideal for Summer Barbecues, Kids Adventures, or Relaxing Evenings in the Hot Tub. Whether you dream of installing a Pool, adding a Trampoline or building a Playhouse, this Backyard has the Space and Tranquility to make it all happen. Rounding out the Main Level, you'll find a Serene Primary Bedroom with an Updated Ensuite, two additional Spacious Bedrooms (one featuring a handcrafted Murphy bed), a Full Bath, and convenient Main Floor Laundry. Downstairs boasts an Oversized Rec Room, Storage Crafts Room and the Tidy Two-Car Garage. With RV & Boat Parking just minutes from Lake, this home shows 10 out of 10 and is truly a Must-See for those looking for Quality, Privacy, and the Ultimate Okanagan lifestyle! (id:58444)
RE/MAX Vernon
1525 Hollywood Road S
Kelowna, British Columbia
Welcome to this beautifully updated home in the heart of Rutland, just steps from scenic Mission Creek. Situated on a generous lot, this home offers space, comfort, and versatility for today’s modern lifestyle. The open-concept kitchen and living area is perfect for entertaining, featuring a stylish kitchen renovation with concrete countertops, stainless steel appliances, and newer tile flooring. The spacious living room offers plenty of room to gather, with warm vinyl plank flooring throughout. With 4 bedrooms and 3 bathrooms, there’s room for the whole family — including a spacious primary suite with a walk-in closet and ensuite. Downstairs, a 1-bedroom basement suite offers a fantastic mortgage helper, complete with its own laundry. Enjoy evenings in the private backyard with a hot tub and plenty of room to relax or play. An attached garage provides secure parking and storage. Recent upgrades include newer windows, and a brand new furnace and A/C (2025), offering year-round comfort and peace of mind. A perfect blend of functionality, style, and location — this home has it all. (id:58444)
Chamberlain Property Group
See Schedule B
Enderby, British Columbia
This is a share Sale. Take advantage of this fabulous opportunity. There are twenty-three 2.5 treed acre lots in an area of new $1,000,000+ beautiful homes. Views of Enderby Cliff, driveways installed, septic approved & artesian wells on some of the lots. Hwy 97A to Enderby, left onto Knight Ave, right onto Salmon Arm Drive, Follow all the way and go left onto Gunter Ellison Road, follow & then onto Twin Lakes Road then right onto Oxbow place, follow that road into the development site (id:58444)
Real Broker B.c. Ltd
4767 Grandview Flats N Road
Armstrong, British Columbia
3.56 Acre property that really has it all. Horse set up and pastures, huge attached and detached shop areas, Suites, space and privacy with views. A beautiful home with a suite and then a separate suite in the detached Shop making for 3 separate living spaces. A incredible panoramic view of the lake & mountains off the back deck. Large home with modern updates and newer construction the main living area features a split floor plan with 3 bedrooms all with their own full en-suite bathrooms and large closets, massive covered deck & suited basement. Attached to the home is a triple garage, two standard doors and one 12' bay door into a huge separate shop attached to the house. If that still is not enough for you then let the 70X35 detached shop with suite be the icing on the cake. The shop includes 3 phase power, electric airplane hanger door. Classy power entrance gates lead you on to the property. With three large horse turnouts/pastures all with shelters and a newly built tack room you can keep your animals right out your back door. There is a coverall hay shed building for hay or machine storage. A great lawn area. The list goes on. It is as great as it looks. Call today for a private viewing (id:58444)
Coldwell Banker Executives Realty
4767 Grandview Flats N Road
Armstrong, British Columbia
3.56 Acre property that really has it all. Horse set up and pastures, huge attached and detached shop areas, Suites, space and privacy with views. A beautiful home with a suite and then a separate suite in the detached Shop making for 3 separate living spaces. A incredible panoramic view of the lake & mountains off the back deck. Large home with modern updates and newer construction the main living area features a split floor plan with 3 bedrooms all with their own full en-suite bathrooms and large closets, massive covered deck & suited basement. Attached to the home is a triple garage, two standard doors and one 12' bay door into a huge separate shop attached to the house. If that still is not enough for you then let the 70X35 detached shop with suite be the icing on the cake. The shop includes 3 phase power, electric airplane hanger door. Classy power entrance gates lead you on to the property. With three large horse turnouts/pastures all with shelters and a newly built tack room you can keep your animals right out your back door. There is a coverall hay shed building for hay or machine storage. A great lawn area. The list goes on. It is as great as it looks. Call today for a private viewing (id:58444)
Coldwell Banker Executives Realty
1045 Sutherland Avenue Unit# 115b
Kelowna, British Columbia
1638 sq ft 2 Bedroom and a Den Condo in The Wedgewood. Downsizing does not need to be painful. This spacious suite can feel like home. Conveniently located on the first floor, this unit provides easy access to many amenities in the building and neighbourhood... walk to the grocery store, deli or the mall. If comparing between the other units, notice the size of the entry area and the laundry and utility space. This home has a wonderful plan and a nice feel when you walk in. You will not get tired of the view of the gardens and if you are there at the right time you may see a deer or two. This complex also has a great community feel with coffee groups and evening dining options. Thinking about a smaller unit? Come and look at this one. Move in and make it your own. (id:58444)
Royal LePage Kelowna
3901 32 Avenue Unit# 318
Vernon, British Columbia
INVESTMENT OPPORTUNITY! Well-maintained & thoughtfully designed 2 bed, 2 bath apartment in desirable Centrepoint complex is a fantastic opportunity for first-time buyers, downsizers, or investors. Offering its own huge patio, this home extends your living space outdoors—perfect for BBQs, fresh air, sunbathing or socializing with family & friends. Inside, the spacious primary bedroom features a walk-in closet & ensuite, while the second bedroom is equally roomy. The well-organized kitchen offers ample prep space & flows into the dining area, providing plenty of room for a table & chairs. A large living room allows for flexible use, with space for a home office. The complex itself is known for its safe, secure atmosphere and great neighbours. All seasons are enjoyable here, whether it’s the color of the leaves changing, birds singing, or deer passing by. Convenience is key with in-suite laundry, elevator access, & 2 secure parking spots. A guest suite available to rent for visitors. Strata fees include heat, water, sewer, garbage, landscaping, building insurance, contingency & professional management. This well-managed complex has no age restrictions, is rental-friendly, & offers a prime central location with a huge storage unit in the underground parking. All major utilities included—only need hydro & Wi-Fi. Close to shopping, groceries, transit, recreation, & just a short drive to Silver Star Mountain Resort. Ready to take a closer look? Schedule your private showing today! (id:58444)
O'keefe 3 Percent Realty Inc.
539 Metcalfe Avenue
Kelowna, British Columbia
Nestled in the heart of Lower Mission, one of the most sought-after neighborhoods, this exquisite 5-bedroom estate blends timeless luxury with modern sophistication. Just minutes from the shores of Lake Okanagan, this home sits on a large lot surrounded by trees and lush greenery, offering both privacy and convenience. Completely transformed inside and out, this residence spans over 5,500 sq. ft. and showcases luxury finishes throughout. The traditional floor plan has been updated with contemporary touches while preserving its elegant charm. Features include a state-of-the-art media room, steam room, sauna, and a Control4 smart home system.Luxury extends outdoors to a resort-style patio featuring a large swimming pool, smart-controlled sunshades, misting systems, and heaters for year-round comfort. An outdoor kitchen with gas BBQ, authentic pizza oven, sink, and fridge sets the stage for unforgettable gatherings.The home’s exterior features striking copper roof dormers, lush landscaping and additional double-car garage. The first garage equipped with an electric car charger, while the second has been transformed into a high-end home gym including built-in cabinetry,bar fridge,cork flooring and a climate control system.Beyond the property, the Lower Mission lifestyle awaits - Just steps from the beach, trendy coffee shops, and the brand-new DeHart Park, this home offers the ultimate blend of luxury and location. (id:58444)
Engel & Volkers Okanagan
3620 Patten Drive Unit# 4
Armstrong, British Columbia
For more information, please click Brochure button. Welcome to Tiffany Lane, a 55+ strata complex. This is a cozy 1010 sq ft 2 bedroom, 2 bathroom semi detached home in a quiet community. A bright living room, with vaulted ceilings and large west facing windows creates a warm and inviting living space. This level entry home has a layout designed with comfort and ease of movement in mind. The kitchen has loads of counter and cupboard space. The primary bedroom includes a 3 piece ensuite, laundry facilities and generous closet space. The backyard will be perfect for summer relaxation with an appealing covered patio and privacy hedge. The front carport contains a handy storage area and access to the crawl space. This 55+ community is pet friendly, allowing one small dog or cat. This is a great opportunity as homes in this complex do not come for sale often. (id:58444)
Easy List Realty
370 Sandpiper Street
Kelowna, British Columbia
Immaculately maintained and quality modern updates throughout. Impressive lake and mountain views from luxurious home in Upper Mission. Level circular drive leads to 3 car garage and ample room to park outdoors. Situated on a quiet cul-de-sac. The home is surrounded by raised garden beds with mature plantings and offers pleasant sitting areas and generous lounging and deck spaces. The rear maintenance free yard features a saltwater pool surrounded by a large Sierra deck and putting green. The interior of the home features soaring ceilings, granite surfaces, hardwood, leather floors and walls of glass capture that stunning picturesque view. Gourmet island kitchen flows seamlessly to the generous upper balcony that not only provides outstanding views but features automatic roll down shades. Main floor king sized primary br with spa like ensuite. Lower level is designed for entertaining with full bar, games room, and family room all leading to the pool side setting. Move in ready to enjoy the entire seasons carefree and in style! (id:58444)
Royal LePage Kelowna
1626 Water Street Unit# 902
Kelowna, British Columbia
Experience the ultimate in waterfront living at Water Street by the Park — a stunning new 42-storey luxury tower just steps from Kelowna's City Park on Okanagan Lake. This incredible residence offers immediate access to the lakefront lifestyle and a world-class collection of amenities that truly ""knock it out of the park."" This spacious 2-bedroom, 2-bathroom corner suite is ideally positioned on the northeast side and features an expansive 384sqft wraparound patio with sweeping views of the lake, city, and mountains. The layout offers a perfect blend of indoor comfort and outdoor enjoyment. Residents enjoy access to an exceptional suite of amenities designed for leisure, entertainment and social connection. The Deck at Water Street features a year-round heated pool with lake views, a state-of-the-art fitness room, and outdoor entertaining areas. Hone your skills with a golf simulator and putting green, challenge friends to bocce or billiards, or relax in one of the hot tubs. The building also includes a theatre room, arcade-style games room, and Kid’s Room — with an art room, games area, and movie space. Entertaining is effortless with a communal kitchen, dining area, and lounge, while remote professionals will appreciate the on-site co-working office. Pet lovers are catered to with a dog run and wash station. All this is located within walking distance to the best of downtown Kelowna, making this residence not just a home, but a vibrant lifestyle destination. (id:58444)
Macdonald Realty Interior
3634 Mission Springs Drive Unit# 401b
Kelowna, British Columbia
Discover modern elegance at Green Square Vert, nestled in the vibrant Lower Mission. This like-new 2 bedroom, 2 bathroom condo, covering 890 sqft, offers impressive city and mountain vistas. Enjoy living in pristine condition without the added cost of new home GST.The condo features a bright, open floor plan with high-end finishes. The kitchen is a chef's delight, equipped with quartz countertops, extensive cabinetry that reaches the ceiling, and a premium stainless steel appliance set, including a gas range. The patio is perfect for entertainment or relaxation, complete with a gas BBQ hookup.Green Square Vert promotes a community-oriented lifestyle with amenities like a rooftop patio for social gatherings, a community garden for gardening enthusiasts, and a fitness facility for health buffs. It also includes practical features like a dog/bike wash station and secure bike storage.Located near the H2O Adventure + Fitness Centre, top-tier restaurants, elite golf courses, and numerous wineries, this condo’s location is unbeatable. Outdoor enthusiasts will love the proximity to trails, parks, and Gyro Beach’s sandy shores.With secure covered parking included, this condo offers a perfect mix of comfort, convenience, and luxury, ideal for those seeking a vibrant lifestyle in the heart of Kelowna. (id:58444)
Oakwyn Realty Okanagan-Letnick Estates
883 Mccurdy Place Unit# 9
Kelowna, British Columbia
Sublease available for the New Year. 3,833 square feet. Triple A Industrial Building. Central Location. Marshall Business Centre. Rare vacancy at McCurdy. Tow rows of parking in the front and more parking spaces in the rear. This building also has a loading dock. Fit up includes 3 offices, 1 showroom, coffee room and 1 bathroom. Office is 1,050 sq feet. Mezzanine is 1,050 sq feet and the Warehouse is 1,733 sq feet (id:58444)
RE/MAX Kelowna
2955 Acland Road Unit# 101
Kelowna, British Columbia
Vacant! Quick Possession. Sublease of 2,682 square feet. Warehouse is on the main floor at 1,916 square feet with offices upstairs at 766 square feet A block of Highway 97 and close Kelowna Airport. Space to be cleaned prior to possession. (id:58444)
RE/MAX Kelowna
1750 Westside Road N Unit# 5
Kelowna, British Columbia
Perched on 10.5 acres with commanding lake views, this estate is the ultimate expression of the Okanagan lifestyle. Offering privacy, serenity & resort-like amenities, it combines everything the region is known for—panoramic lake vistas, vineyard rows, orchard trees, established gardens, direct trail access, and a sparkling pool oasis—all within one extraordinary property. Inside, floor-to-ceiling windows span all three levels, framing breathtaking views while flooding the home with natural light. Timeless architecture, sleek lines & sophisticated updates create an atmosphere of refined luxury designed for both relaxation & grand entertaining. The chef’s kitchen is equipped with bespoke finishes & top-tier appliances, flowing seamlessly into the dining room, living space & beverage bar. The floor plan accommodates every stage of life, with a main-level primary suite for daily ease, plus a second upper-level primary for guests or extended family. The lofted library & bonus room offer flexible, inspiring spaces. On the lower level, a spacious family room with wet bar, two bedrooms & a private gym with steam room expand the possibilities. Outdoors, this property offers everything the Okanagan lifestyle promises: enjoy vineyard & orchard harvests, relax by the pool, explore private trails, or host unforgettable gatherings framed by lake & valley views. A secure gated entry ensures peace of mind, while being just 20 minutes from downtown Kelowna keeps you connected when you choose. This is more than a home—it’s a legacy estate, combining every hallmark of the Okanagan lifestyle into one rare and remarkable parcel of land. (id:58444)
RE/MAX Kelowna - Stone Sisters
818 Glenmore Drive
Kelowna, British Columbia
Land Assembly opportunity to be sold in conjunction with 826 & 834 Glenmore Dr. (10363222/ 10363215) Prime development opportunity on a Transit Supportive Corridor (TSC), this property offers exceptional potential for low rise apartment development under the TSC guidelines. Just minutes from the highly anticipated new Parkinson Recreation Centre and minutes to downtown, this site is ideally located in a rapidly evolving, transit-oriented area within the Glenmore neighbourhood. (id:58444)
Exp Realty Of Canada
Exp Realty
6619 Highway 97a Highway N
Enderby, British Columbia
Welcome to your private 12 acre oasis with 5 bedroom 2 bath home, double detached garage, new 40X60 shop with office, and exceptional views of the adjacent farm land and Enderby cliffs. The home is substantially set back from the road and nestled in the mature willow trees along side the free flowing creek central to the 12 flat acres of productive soil. The 2400+ square foot home is clean and spacious with 5 bedrooms, including one on the main level, and 2 full bathrooms. The open concept main floor and living room seamlessly connects to a covered deck, offering picturesque views of the meticulously landscaped backyard. The recently added dream shop has XL overhead doors with motors, 2400 sq ft main space with high ceilings, bonus 12X30 Office, plus 12X30 and 60X30 Lean-To's on either side. Immerse yourself in this serene property and enjoy the convenience of a central location with convenient highway access. The mountain and valley views highlighted by the Enderby Cliffs create a feeling that you have to experience for yourself. The property is fully fenced, comes with 2 water licenses, falls within the Agricultural Land Reserve (ALR), and is Zoned NU/A/MR. The possibilities are endless, use the property as is or create your own vision, this is a must see! (id:58444)
Real Broker B.c. Ltd
2264 Lavetta Drive
Kelowna, British Columbia
Perched in the desirable Kirschner Mountain neighborhood, this 8-bedroom, 6-bathroom home spans nearly 4,600 sq. ft. and showcases breathtaking panoramic views of the lake, valley, and city skyline. Thoughtfully designed for both luxury and function, it offers exceptional versatility for extended family living or the savvy investor, with a fully self-contained 2-bedroom, 1 bathroom legal suite and an additional 2-bedroom in-law suite. The open-concept layout is enhanced by engineered hardwood, marble tile, integrated surround sound, and striking electric fireplaces that create an inviting yet refined atmosphere. The chef’s kitchen impresses with a 60-inch high-end fridge, custom cabinetry, granite counters, a full spice kitchen, and premium appliances. On the main floor, three spacious bedrooms include a luxurious primary suite with a walk-in closet and spectacular lake views. A generous sized backyard, fully irrigated and landscaped with the property primed for a hot tub or pool, offers the perfect outdoor retreat with sweeping views of the valley and sparkling city lights. With abundant storage, a central vacuum system, and beautiful finishes throughout, this property seamlessly blends elegance, convenience, and lifestyle in one of Kelowna’s most prestigious communities. (id:58444)
Royal LePage Kelowna
6956 Terazona Loop Unit# 410
Kelowna, British Columbia
LUXURY COTTAGE LIVING OFFERED AT LA CASA RESORT. There are so many reasons to purchase here, including: 1) a 2017-built 3-storey cottage presenting 1600sqft of livable space, 3 bedrooms, 2 full bathrooms. 2)Step into your very own boot room with interior access to an oversized double car garage to accommodate 2 vehicles plus a small car. 3) Enjoy seamless outdoor living with 3 sundecks for every time of the day. 3)Main level is completed with 2 regular bedrooms, 22-foot vaulted ceilings, gas fireplace, and an elegant kitchen featuring a newer fridge and microwave. 4) Upper level, is the primary retreat boasting 13-foot vaulted ceilings, dual vanity sinks, laundry, family room and outdoor raised garden beds with drip irrigation. 5)NO SPEC TAX AND AIRBNB / SHORT TERM RENTALS allowed making it a GREAT INVESTMENT / VACATION PROPERTY OPPORTUNITY 6) La Casa is amenity rich featuring 100 slip Marina, 2 outdoor pools, 3 hot tubs, 3 Aqua parks, 2 tennis courts, pickleball and volleyball, fire pits, dog beach, owner's lounge, gym, playground, restaurant, and grocery/liquor store. This is the ultimate OKANAGAN PLAYGROUND with hiking, endless trails, snowmobiling, side-by-side adventures, and the tranquillity of nature (id:58444)
Royal LePage Kelowna

