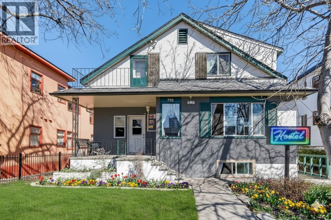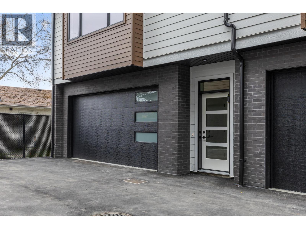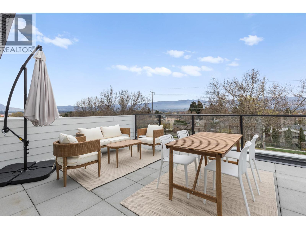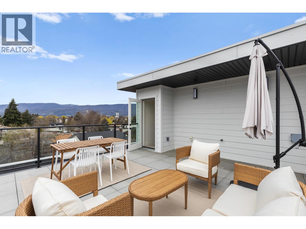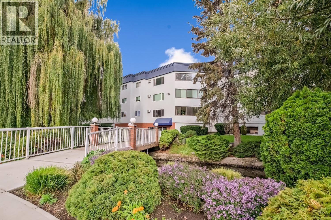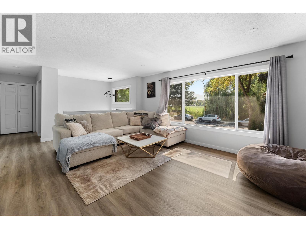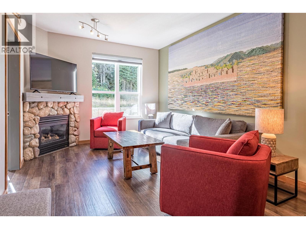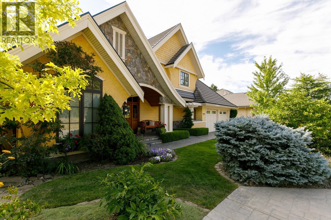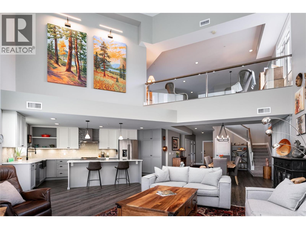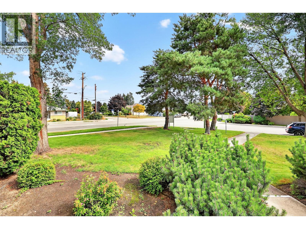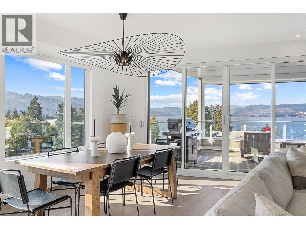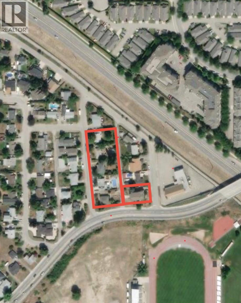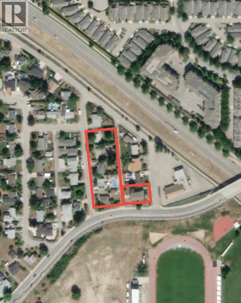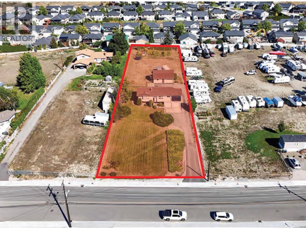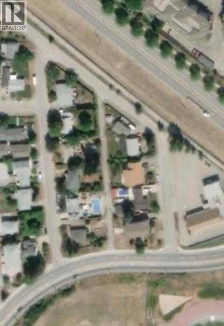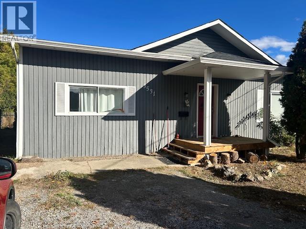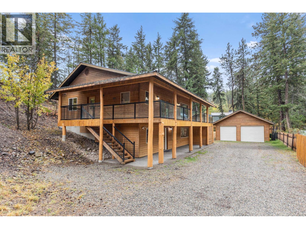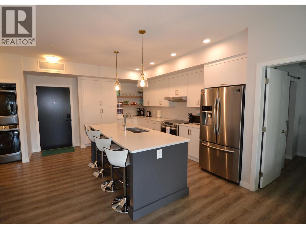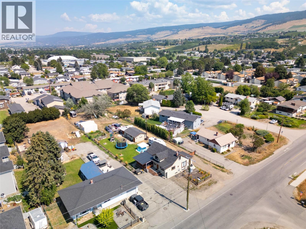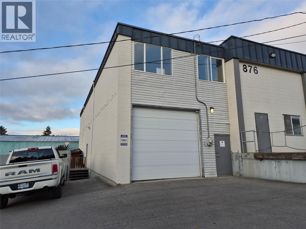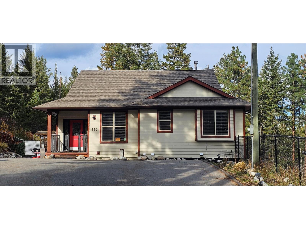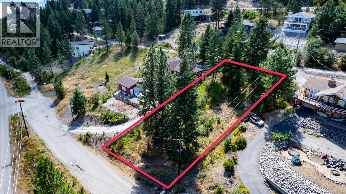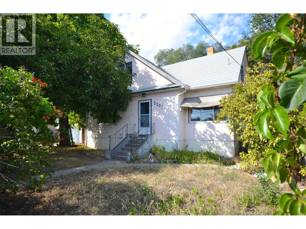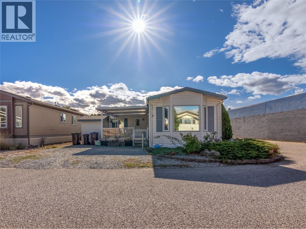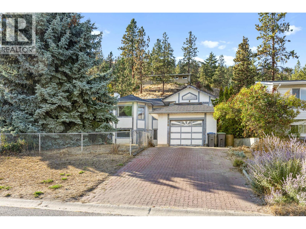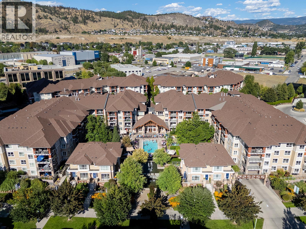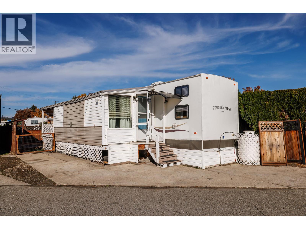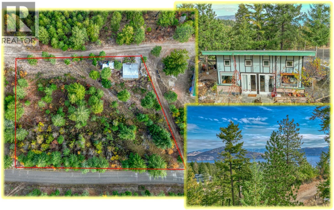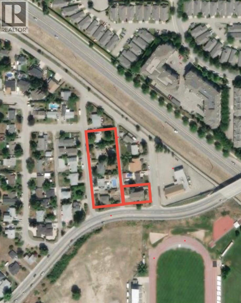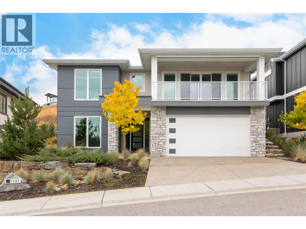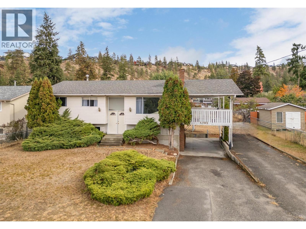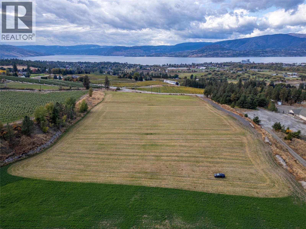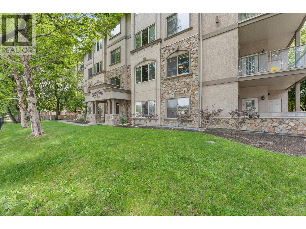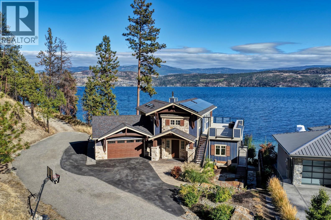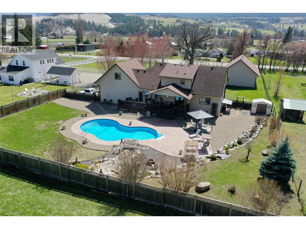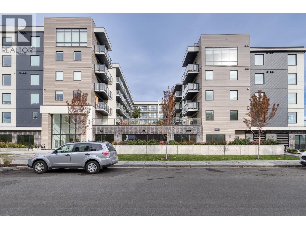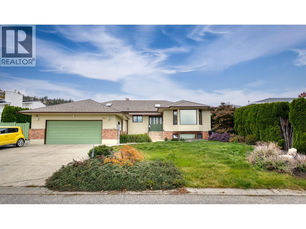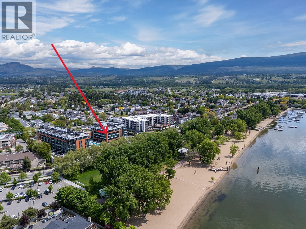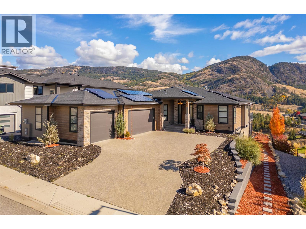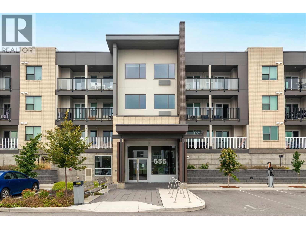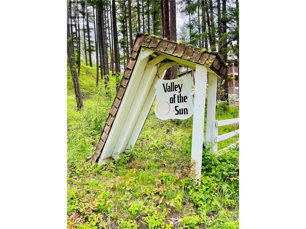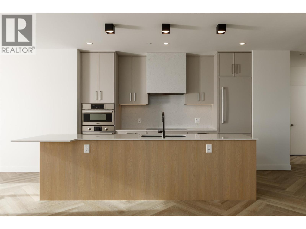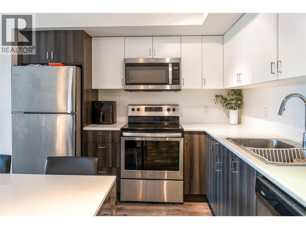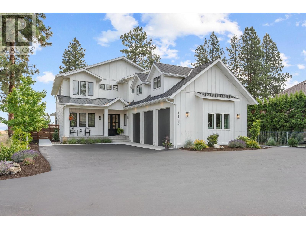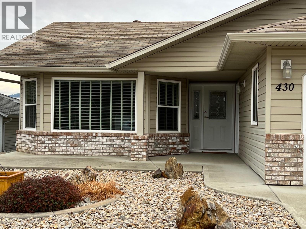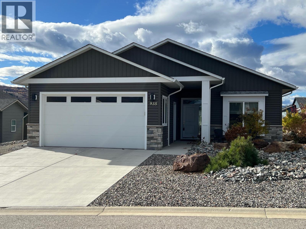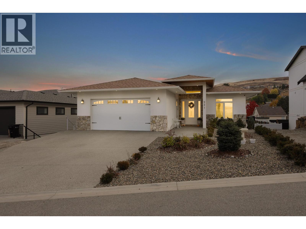730 Bernard Avenue
Kelowna, British Columbia
Fantastic Downtown Investment: Prime P2 Zoned Property with Immediate Income potential! Positioned in an A+ central location within Kelowna’s flourishing business and tourism district, this strategic property is a developer's dream. Currently undergoing an update for the lower suites, main floor bathrooms, and main leveling floor. This is a great bonus for anyone taking advantage of this great property. It delivers an immediate return as a currently licensed, operating 12-room, 40-bed hostel with a proven revenue history prior to COVID-19. The real value lies in its exceptional versatility: P2 Zoning: Highly flexible, permitting high-demand applications like supportive housing, health services, private clubs, and diverse business ventures. Significant growth opportunities, including potential for OPC multi-family residential development. Secure your future in Kelowna’s core—this is the definitive opportunity to capitalize on a property with both turnkey income and unparalleled development flexibility. (id:58444)
Engel & Volkers Okanagan
1463 Inkar Road Unit# 5
Kelowna, British Columbia
Now Selling: Luxury Townhomes – Only 5 Left! Experience the exceptional quality and thoughtful design of these brand-new, move-in ready townhomes. Crafted with care by the award-winning team at Plan B, each of the eight residences seamlessly blend timeless finishes with modern flair — all in a prime central location. This 2-bedroom, 2.5-bathroom end unit offers a stylish, low-maintenance lifestyle without compromising on comfort or elegance. Enjoy a private rooftop patio engineered to support a full-size hot tub, complete with glass railing, gas, and water hookups — perfect for entertaining or relaxing under the stars. Step inside to discover a bright, open-concept second-floor living space, featuring: A gourmet kitchen with quartz countertops. Upscale stainless steel appliances including a gas range. Plenty of space for a dining area. A cozy gas fireplace in the spacious living room. The third floor includes two generous bedrooms, each with its own full ensuite bathroom, offering privacy and comfort for both residents and guests. Additional highlights: Double attached garage with rough-in for EV charging. Built to the highest standards by Plan B. Covered under the 2-5-10 New Home Warranty. Photos shown are from the furnished show suite. First-time homebuyers may be eligible to save the full GST and most of the Property Transfer Tax — ask for details! (id:58444)
Macdonald Realty
1463 Inkar Road Unit# 7
Kelowna, British Columbia
Now Selling: Luxury Townhomes – Only 5 Left! Experience the exceptional quality and thoughtful design of these brand-new, move-in ready townhomes. Crafted with care by the award-winning team at Plan B, each of these eight residences seamlessly blends timeless finishes with modern flair — all in a prime central location. This 2-bedroom, 2.5-bathroom home offers a stylish, low-maintenance lifestyle without compromising on comfort or elegance. Enjoy a private rooftop patio engineered to support a full-size hot tub, complete with glass railing, gas, and water hookups — perfect for entertaining or relaxing under the stars. Step inside to discover a bright, open-concept second-floor living space, featuring: A gourmet kitchen with quartz countertops. Upscale stainless steel appliances including a gas range. Plenty of space for a dining area. A cozy gas fireplace in the spacious living room. The third floor includes two generous bedrooms, each with its own full ensuite bathroom, offering privacy and comfort for both residents and guests. Additional highlights: Double attached garage with rough-in for EV charging. Built to the highest standards by Plan B. Covered under the 2-5-10 New Home Warranty. Photos shown are from the furnished show suite. First-time homebuyers may be eligible to save the full GST and most of the Property Transfer Tax — ask for details! (id:58444)
Macdonald Realty
1463 Inkar Road Unit# 6
Kelowna, British Columbia
Now Selling: Luxury Townhomes – Only 5 Left! Experience the exceptional quality and thoughtful design of these brand-new, move-in ready townhomes. Crafted with care by the award-winning team at Plan B, each of these eight residences (just 5 remaining) seamlessly blends timeless finishes with modern flair — all in a prime central location. This 2-bedroom, 2.5-bathroom home offers a stylish, low-maintenance lifestyle without compromising on comfort or elegance. Enjoy a private rooftop patio engineered to support a full-size hot tub, complete with glass railing, gas, and water hookups — perfect for entertaining or relaxing under the stars. Step inside to discover a bright, open-concept second-floor living space, featuring: A gourmet kitchen with quartz countertops. Upscale stainless steel appliances including a gas range. Plenty of space for a dining area. A cozy gas fireplace in the spacious living room. The third floor includes two generous bedrooms, each with its own full ensuite bathroom, offering privacy and comfort for both residents and guests. Additional highlights: Double attached garage with rough-in for EV charging. Built to the highest standards by Plan B. Covered under the 2-5-10 New Home Warranty. Photos shown are from the furnished show suite. First-time homebuyers may be eligible to save the full GST and most of the Property Transfer Tax — ask for details! (id:58444)
Macdonald Realty
1170 Brookside Avenue Unit# 209
Kelowna, British Columbia
Thoughtfully updated and meticulously maintained, this spacious 2-bedroom, 2-bath home in a welcoming 55+ community offers comfort, security, and exceptional value. Perfectly located in the desirable Capri area—steps from shopping, dining, and the soon-to-be brand new Parkinson Recreation Centre—this bright, inviting home feels fresh and modern, featuring a peaceful enclosed sunroom with a pleasant view of nearby greenery. Major building updates include a new roof in 2017, HVAC in 2019, and new hot water tanks in 2020, while updates to the seller’s unit include new flooring, baseboards, light fixtures, faucets, toilets, bathroom sinks, and kitchen countertops. A rare oversized laundry and storage room adds everyday convenience, while the building’s friendly atmosphere and thoughtful amenities—including a games room, woodworking shop, covered parking, storage locker, and tire storage—make life easy and enjoyable. With all these updates completed and an affordable price point in a sought-after area, this home offers true peace of mind and a smart, worry-free move. (id:58444)
Exp Realty (Kelowna)
950 Raymer Avenue
Kelowna, British Columbia
Welcome to this beautifully updated family home in the heart of Kelowna South, one of the city’s most walkable and connected neighbourhoods. Just steps from Okanagan College,schools, shopping, recreation, and the beach, this property offers an unbeatable lifestyle in one of Kelowna’s most desirable locations. The home features a spacious and functional layout with three bedrooms and two full baths on the main level, perfectly suited for family living. A bright, open concept living, kitchen, dining area provides an inviting space for gatherings. The primary suite is generously sized with its own updated ensuite and a private sunroom, an ideal spot for morning coffee or evening relaxation. Two additional bedrooms and a fully renovated bathroom complete the main floor. Downstairs, a fully self contained suite offers two bedrooms, full kitchen,bath, laundry, and a large versatile living area, making it a perfect option for extended family, guests, or rental income. The home has been extensively updated to ensure comfort and peace of mind, including new air conditioning unit in 2023, a new back deck finished with flex stone decking, new gutters and downspouts, a new roof on the shed, and a full roof inspection on the main home with any deficiencies repaired. Inside, all bathrooms have been fully renovated and new flooring has been installed throughout the entire house, creating a fresh and modern feel. Outside, the fully fenced backyard is low maintenance with plenty of space for kids and dogs to play. Tons of of storage space, with a large shed, and additional storage under the sunroom and deck. Whether you are raising a family or looking for a home with excellent rental potential in a prime location, this Kelowna South gem checks all the boxes. (id:58444)
Real Broker B.c. Ltd
9808 Silver Star Road Unit# 109
Vernon, British Columbia
Welcome Home to Snowbrush 109 - Creekside at Silver Star Mountain Resort. Embrace the mountain lifestyle with this exceptional 2 bed/2 bath unit, boasting a newly renovated interior and one of the largest floor plans available at Creekside. Nestled in the heart of Silver Star Mountain Resort, this property invites new owners to experience the perfect blend of comfort and adventure; whether you choose to live here full time or offer the unit as a short term rental. The interior reflects a thoughtful design, creating a warm and inviting atmosphere and it is being sold fully furnished. You will be able to stay organized with a well-designed mudroom, ideal for storing all your gear after a day of mountain activities. Experience the thrill of traditional ski-in, ski-out living as this unit provides direct access to The Silver Queen Chair, Tube Town & Brewers Pond. Snowbrush 109 at Creekside is more than a home; it's a gateway to the Silver Star Mountain Resort lifestyle. Whether you're a winter sports enthusiast or simply seeking a mountain retreat, this property delivers on every front for all seasons. Don't miss the opportunity to make this meticulously crafted and fully-equipped mountain residence your own. Welcome home to Snowbrush 109 - where comfort, style, and adventure converge. (id:58444)
Exp Realty (Kelowna)
427 Long Ridge Drive
Kelowna, British Columbia
Beautiful home built by Fawdry Homes in the sought-after community of Wilden. This home impresses with a timeless French Country design, soaring ceilings, and impeccable craftsmanship on a private 0.38-acre hillside lot with sweeping valley and mountain views. Designed for both luxury and accessibility, this home features a barrier free entry, wider hallways and staircase and an accessible bathroom on the main floor. The bright great room and crisp white kitchen flow seamlessly into formal dining and living areas, making it perfect for hosting family and friends, or spending time with the family. The expansive primary suite occupies nearly half the upper level, complete with a spa-inspired ensuite. The lower level features a family/games room with a built-in wall bed, sauna, and full bath—ideal for guests. Flexible floor plan provides the opportunity to potentially create an add'l 2 beds. Outside, enjoy a pitch-and-putt golf green, sand trap, lush gardens, and water features. Additional highlights include slop-dash stucco, geothermal heating and cooling, heat recovery ventilation, water filtration, and cherry wide-plank hardwood floors. A detailed list of extras is available by request. Located just minutes from UBCO, the airport, and Kelowna’s best amenities. (id:58444)
Unison Jane Hoffman Realty
529 Truswell Road Unit# 501
Kelowna, British Columbia
SPECTACULAR TWO-LEVEL PENTHOUSE offering exceptional value per square foot in one of Kelowna’s most desirable neighbourhoods. With elevator access to both levels, two spacious patios, and two indoor parking stalls, this residence delivers the space and functionality of a single-family home—without the maintenance. Positioned beside the new AQUA Waterfront Village and steps from the 1.8-acre Truswell Lakefront Park, this home offers unmatched convenience at a fraction of the price of properties nearby. Inside, discover expansive open-concept living with soaring ceilings, custom two-toned cabinetry, quartz countertops, designer lighting, and premium appliances—a refined blend of style and value. The primary king-size suite features a generous walk-in closet and a spa-inspired ensuite, while a second bedroom, full bathroom, and laundry room complete the main floor. Upstairs, an impressive entertainment space with wet bar opens to a second large patio—ideal for hosting or relaxing. A third bedroom and full bath make it perfect for guests or multi-generational living. Residents enjoy exclusive access to a social lounge, shuffleboard, fitness centre, and billiards room. Adding to the appeal of this exceptional listing, a new European-inspired destination day spa is scheduled for development at the Aqua Waterfront Village—a luxury wellness amenity just steps from your future home. Offering remarkable size, luxury finishes, and unbeatable price per square foot, this is a rare opportunity to own a two-level penthouse that stands out for both design and value. (id:58444)
RE/MAX Kelowna - Stone Sisters
2350 Stillingfleet Road Unit# 102
Kelowna, British Columbia
Private Retreat in the Heart of Guisachan Village | Spanning over 1,100 square feet, this two bedroom, two bathroom home offers space, comfort, and ease—all perfectly tucked beside the vibrant Guisachan Village. Backing onto peaceful green space instead of the road, it feels like your own private retreat right in the heart of the city. Step inside and let the natural light guide you through the open living space, where a cozy gas fireplace creates warmth and connection. Central heating and air conditioning keep life comfortable year-round, while the sparkling kitchen —showcasing brand-new stainless steel appliances—invites you to gather, cook, and create memories. And here’s the everyday luxury you’ll love: your own private exterior entrance. No elevators, no waiting—just effortless townhome living that’s perfect for dog lovers or anyone who values convenience. Location is everything, and here you’re just steps away from it all: Starbucks, Codfathers, the bakery, grocery, pharmacy, and more—right in Guisachan Village. With parks and transit nearby, community and connection are always at your doorstep. When summer arrives, think poolside afternoons and evenings soaking in the hot tub. Secure underground parking and a storage unit add peace of mind, while the pet-friendly policy (two cats or one dog) means everyone in the family is welcome. This isn’t just a townhome—it’s a bright and welcoming lifestyle, ready to embrace you. (id:58444)
Sotheby's International Realty Canada
4071 Lakeshore Road Unit# 402
Kelowna, British Columbia
Experience elevated living in this contemporary residence with expansive, breathtaking views of Okanagan Lake and the surrounding mountains. Walls of glass frame the scenery throughout the open-concept main living area, where 10 ft. ceilings, wide-plank hardwood, and aseamless flow creating a bright and inviting space. The kitchen features sleek white soft-close cabinetry, a waterfall edge island, and premium Fisher & Paykel appliances including a six-burner gas range, paneled fridge/freezer, and wine fridge. The living and dining areas open to a covered lakeview patio with glass railings, a gas line for BBQ, and power sunshades—perfect for entertaining or quiet mornings overlooking the sparkling blue waters of Okanagan Lake. The primary retreat features a walk-in closet with custom built-ins, a Juliet balcony, and a spa-inspired ensuite with heated floors, a freestanding tub, and a fully tiled glass shower. Two additional bedrooms, each with their own ensuite, provide comfort and privacy for family or guests. Every detail has been thoughtfully designed, from the power blinds in every room to the direct elevator access and heated double garage with EV charging. Located in a boutique building backing onto a park, and just steps to the shores of Okanagan Lake, this home captures the best of Kelowna’s modern lakeside lifestyle—effortless, refined, and surrounded by nature. (id:58444)
Unison Jane Hoffman Realty
1403 Cherry Crescent E
Kelowna, British Columbia
Prime development opportunity in the heart of Kelowna’s urban core! Situated along the Bernard Avenue Transit Supportive Corridor (TSC), this property offers exceptional potential for apartment development under current zoning guidelines. Just steps from the highly anticipated new Parkinson Recreation Centre and minutes to downtown, this site is ideally located in a rapidly evolving, transit-oriented area within the Glenmore neighbourhood. The flat lot and central location make it a strong candidate for multi-unit residential, apartment, or mixed-use development. (id:58444)
Exp Realty Of Canada
Exp Realty
1421 Cherry Crescent E
Kelowna, British Columbia
Prime development opportunity in the heart of Kelowna’s urban core! Situated along the Bernard Avenue Transit Supportive Corridor (TSC), this property offers exceptional potential for apartment development under current zoning guidelines. Just steps from the highly anticipated new Parkinson Recreation Centre and minutes to downtown, this site is ideally located in a rapidly evolving, transit-oriented area within the Glenmore neighbourhood. The flat lot and central location make it a strong candidate for multi-unit residential, apartment, or mixed-use development. (id:58444)
Exp Realty Of Canada
Exp Realty
3116 Appaloosa Road
Kelowna, British Columbia
Potential for industrial redevelopment, in the Appaloosa/Sexsmith area of Kelowna. Single family home on 1 acre, currently zoned RR2, this property has been identified, in the City of Kelowna’s 2040 OCP, with a future use designation of IND – Industrial, similar to neighbouring properties that have been successfully rezoned to I2. Existing home, built in 1985, totals +/-2,193 SF with +/-1,223 SF on the main and +/-970SF on a lower/basement level and includes 4 bedrooms and 3 bathrooms. In-law suite on the lower level (not legal) with a separate entrance. Double garage and a detached workshop, 32’ x 20’ with a loft. Home could provide holding income if rented, while waiting for redevelopment. The property has easy access to and from Highway 97 N via Sexsmith Rd and is only minutes from UBC Okanagan, Kelowna International Airport and Highway 33. (id:58444)
RE/MAX Kelowna
1722 Bernard Avenue
Kelowna, British Columbia
Prime development opportunity in the heart of Kelowna’s urban core! Situated along the Bernard Avenue Transit Supportive Corridor (TSC), this property offers exceptional potential for apartment development under current zoning guidelines. Just steps from the highly anticipated new Parkinson Recreation Centre and minutes to downtown, this site is ideally located in a rapidly evolving, transit-oriented area within the Glenmore neighbourhood. The flat lot and central location make it a strong candidate for multi-unit residential, apartment, or mixed-use development. (id:58444)
Exp Realty Of Canada
Exp Realty
3531 Lakeshore Road
Kelowna, British Columbia
3 bedroom, no step Rancher located in a recreational corridor of Lakeshore Road in the Lower Mission. Across the street from the most iconic Lakefront properties. Zoned MF-1 (Infill housing) offering flexibility for either the boutiques developer, investor group or high end recreational/urban living, with a Land Assembly, that aligns with Kelowna's OCP goals. (id:58444)
RE/MAX Kelowna
849 Balsam Road
Kelowna, British Columbia
Welcome to this cozy custom-built home, located on generous 0.44 acre lot, close to parks, trails, and recreation, with four bedrooms, three bathrooms, and 2,383 square feet of living space. The main level features open concept living with vaulted ceilings, beautiful wood ceilings, and a full wrap around covered deck. The primary bedroom has a large closet and full ensuite, while a second bedroom and full bath finish his level. Downstairs, the basement has been completely redone with new floors, paint, lighting, and a beautiful bathroom with dual vanities. This level is roughed in for a suite with separate entrance, so there is great income potential. There is an oversized detached double garage + limitless outdoor parking, perfect for all the cars, toys, and storage. Well maintained exterior with beautiful woodwork and beams, and a long-lasting metal roof. A great property for those who want a lot of space, a lot of privacy, income potential, and beautiful natural surroundings. (id:58444)
Sotheby's International Realty Canada
1215 St Paul Street Unit# 209
Kelowna, British Columbia
Beautifully designed 2 bedroom, 2 bathroom condo in the vibrant downtown heart of Kelowna! Walking distance to some of Kelowna's best new breweries, restaurants, beaches and shops, this home is a fantastic investment or perfect for those wanting to live the downtown life! The building was a Gold Medal Winner at the Okanagan Housing Awards of Excellence when built. Beautiful upgrades include quartz countertops, appliance upgrades, extra pantry storage, under cabinet lighting, built in drawers and cabinets in the master closet and modern flat panel cabinetry, Nest thermostat, 2 storage lockers right outside unit door, almost 200 square feet of private deck space, and 2 king sized bedrooms with walk in closets and their own bathrooms on opposite sides for privacy. The upgrades in this unit include quartz countertops, appliance upgrades, extra pantry storage, under cabinet lighting, built in drawers and cabinets in the master closet and modern flat panel cabinetry. There is also a common amenity deck on the same level to enjoy, and 1 secured underground parking spot. The perfect home for those wanting to live the Okanagan lifestyle, or for a vacation property to use when visiting. The zoning is for short term rentals when they are again permitted but is currently set up as a primary residence AirBnb with locking cabinets and closets installed throughout the home, perfect if you're a rotational worker or traveler and want to make some extra income while away. Don't miss this one (id:58444)
Chamberlain Property Group
170 Mugford Road
Kelowna, British Columbia
RARE DEVELOPMENT OPPORTUNITY — UC4 ZONING ON .49 ACRES! Outstanding value for developers & investors! This property represents one of the best land opportunities on the market in one of Kelowna’s fastest-growing urban centres. Zoned UC4, the site supports potential for up to six storeys (buyer to verify) and forms part of a larger land assembly opportunity exceeding one acre—ideal for future multifamily or mixed-use development. Perfectly positioned in a high-demand area, this location offers convenience, connectivity, and growth. Minutes to UBCO, Kelowna International Airport, major shopping, schools, and transit, the property is strategically located to serve the expanding North Kelowna and University District corridor—an area primed for densification and long-term appreciation. The existing home adds flexibility and holding value, featuring 3 bedrooms, 1 bathroom, and a warm cabin-style charm with an open kitchen, cozy living areas, and an upper loft ideal for a tenant suite, studio, or office. A full unfinished basement and a large detached garage/workshop enhance storage and functionality—ideal for interim rental income or home-based business use while development plans progress. Whether your strategy is land banking, assembling, or developing, this property delivers rare scale, zoning, and location advantages—making it a premier investment opportunity in Kelowna’s evolving urban landscape. (id:58444)
RE/MAX Kelowna - Stone Sisters
876 Leathead Road Unit# 1
Kelowna, British Columbia
Approximately 1,609 SF of warehouse/shop space available for lease. Unit has a 12' overhead door, washroom and office at the rear of the premises. Unit is centrally located between McCurdy and Leathead Road. Perfect for small business or for storage use. (id:58444)
Venture Realty Corp.
750 Firwood Road
Kelowna, British Columbia
Craftsman Home with Pool & Privacy in Valley of the Sun! Experience the perfect blend of craftsmanship and comfort in this stunning 4-bedroom home offering over 2800 sq. ft. of living space in the peaceful Valley of the Sun community. Designed for relaxation and entertaining, it features an open-concept layout enhanced by beautiful timber frame accents and rich cedar detailing. The custom kitchen impresses with solid maple cabinetry, cherry accents, and quality craftsmanship. The spacious primary suite includes a walk-in closet and a spa-inspired ensuite with a custom-tiled shower and a soaker tub. The fully finished walkout basement offers a large rec room, bedroom, full bath and plenty of storage — easily suited if desired. Outside, the gated and fully fenced yard creates a private oasis with an in-ground heated pool and hot tub framed by a serene backdrop. Backing directly onto forest, this home is ideal for outdoor enthusiasts seeking tranquility, beauty, and quality in one exceptional property. Come claim this one-of-a-kind property today! (id:58444)
Royal LePage Kelowna
10490 Pinecrest Road
Vernon, British Columbia
Lake and Mountain View Lot Details This magnificent quarter-acre lot offers breathtaking views of both the lake and surrounding mountains, providing an ideal setting to build your dream home. The lot’s unique layout allows access from both the top and the bottom, making a level-entry rancher the perfect design choice. Additionally, the lower side of the property would be well-suited for ample parking, with the possibility of constructing a separate garage for added convenience. Location and Amenities Situated just a short walk from beach access on the Westside of Okanagan Lake, this location is perfect for outdoor enthusiasts. The area features extensive backcountry trails, ideal for activities such as ATVing, hiking, and sledding. For everyday needs, the La Casa General Store is conveniently located only ten minutes away. Shopping options are also within easy reach, with Vernon approximately 32 minutes away and Kelowna about 46 minutes from the property. Services and Utilities The lot is serviced by municipal water, and both water and electricity are available at the lot line. Please note that a septic system will be required for this property, and gas service is not available in the area. For more detailed information, please refer to the listing brochure. (id:58444)
Fair Realty (Kelowna)
2203 45 Avenue
Vernon, British Columbia
Experience tranquil living in this charming home, tucked beneath mature shade trees within a fully fenced yard that creates a peaceful retreat for active families. Step through the tiled entryway into classic fir-floored living spaces filled with natural light from large windows framing the lush greenery outside. The welcoming living room, featuring dual windows and an elegant archway to the dining area, flows seamlessly into a kitchen overlooking the backyard with a convenient pantry-perfect for gatherings and everyday comfort. Down the hallway, a classic four-piece bath showcases timeless black-and-white tile, a pedestal sink, and clever storage. A versatile bonus room awaits your vision-ideal as a TV lounge, home office, or vibrant playroom. Upstairs, the private primary bedroom with a cozy nook is joined by two additional bedrooms and a spacious landing, offering multiple possibilities for relaxation or study. The basement features two generously sized bedrooms providing privacy. Though largely unfinished, this level invites imagination for future expansion, with space for storage, laundry, or a new family room. Outdoors, enjoy a secure backyard designed for both fun and serenity, with room for children to play, adults to gather by the BBQ, and blossoming trees in spring. Ideally located near Harwood Elementary, Seaton Secondary, shopping, and recreation, this home offers the perfect balance of comfort, versatility, and location. (id:58444)
Coldwell Banker Executives Realty
670 Mccurdy Road Unit# 4
Kelowna, British Columbia
Welcome to McCurdy Court, a true hidden gem! Beautifully kept and meticulously maintained, this spacious 2-bedroom, 1-bath home offers comfortable, affordable living in one of Kelowna’s most central and convenient locations. Just minutes from shopping, restaurants, medical offices, and transit, you’ll love how easy it is to access everything you need. Step inside to a bright, open-concept layout that feels welcoming from the moment you enter. The living area features a gas fireplace, creating a warm and inviting space filled with natural light. Numerous recent upgrades and improvements throughout the home make it move-in ready and worry-free. Enjoy the outdoors year-round on the fabulous 12x24 covered sundeck complete with tempered glass railings—a perfect place to relax, entertain guests, or simply enjoy your morning coffee. The freshly zero-scaped landscaping adds to the home’s low-maintenance appeal, while an outside storage shed offers extra convenience. There is a brand new furnace and AC in 2022, newer stainless steel appliances. This home truly offers affordable living at its finest. With an affordable monthly pad rental and a pet-friendly community, you’ll enjoy comfort, convenience, and peace of mind—all at exceptional value. (id:58444)
Real Broker B.c. Ltd
320 Moubray Road
Kelowna, British Columbia
Discover an affordable opportunity to own in one of Kelowna’s most desirable family neighbourhoods—North Glenmore. Just steps from highly rated schools, a network of walking and hiking trails, and everyday conveniences including shops, restaurants, and services, the location couldn’t be better for an active and connected lifestyle. Enjoy morning strolls on tree-lined paths, afternoons at nearby parks, or quick trips to the Glenmore shopping plaza. This is your chance to secure a foothold in a thriving neighbourhood with long-term appeal. This is a great revenue property or suitable for a buyer who is willing to take on a project to make their very own and build immediate equity. (id:58444)
RE/MAX Kelowna
1099 Sunset Drive Unit# 431
Kelowna, British Columbia
Welcome to 431-1099 Sunset Drive - a top floor condo in the heart of downtown Kelowna where urban living meets resort-style luxury relaxation. This stunning home features soaring ceilings, rich laminate flooring, upgraded stainless steel appliances, and a generously sized storage locker. The smart split layout offers privacy between bedrooms, while the large windows in the main living area fill the space with natural light and frame the beautiful pool views. Step onto the private balcony and unwind or entertain with the city at your doorstep - beaches, dining, shopping, nightlife, and the boardwalk are all just steps away. At Waterscapes, you'll enjoy exclusive amenities including a pool, hot tub, gym, and clubhouse - the perfect blend of sophistication, convenience, and that sought-after Kelowna lifestyle. (id:58444)
Macdonald Realty Interior
415 Commonwealth Road Unit# 600
Kelowna, British Columbia
ow maintenance yard that is fenced in and very private. The sheds are included. A short walk and you arrive at Woodlands Adult Centre where you will find the conversation pool, hot tub, games room, billiards, library, coin laundry and pickleball court. The fenced in- off leash dog park is close by. Other amenities in Holiday Park Resort are golf course, pools, hot tubs, Thyme restaurant, gym, sauna, shuffleboard, woodworking plus more. 2035 lease term. Lease is registered with the Federal Government. The annual maintenance fee is $4677.85, payable in January of each year. This includes security, water, sewer, use of the amenities, maintenance of the common areas and roads, snow removal and garbage disposal area. There is no Property Transfer Tax. Long and short term rentals are allowed. Pets allowed (id:58444)
Royal LePage Kelowna
348 Lakewood Road
Vernon, British Columbia
Unique opportunity to own & develop your HOBBY FARM with connection to modern amenities (municipal water, high speed internet etc) in Westshore Estates. . . Update existing or add more space above (home was designed & built to allow for addition of another two floors) giving you fantastic views of Okanagan Lake. . . RU4 zoning with 1.29 acres allows for various hobby farm and agricultural uses, greenhouses etc. . Property has 200 amp service, Low taxes, outbuildings for storage. . . Cabin is well insulated for year round living with two sets of french doors, two extra loft spaces. . . Land is partially terraced with great sun exposure to expand crops or make SPACE FOR ANIMALS. Bring your ideas & build your dreams. Court ordered sale, must complete schedule A confirming no seller disclosures etc (id:58444)
Coldwell Banker Executives Realty
842 Glenmore Drive
Kelowna, British Columbia
Immediate development potential for this Transit Supportive Corridor fronting property. This 0.20 acre (approximately 8,712 square feet) property is approximately 59 feet x 144 feet, zoned MF1. The residence offers over 800 square feet of single-level living, with two-bedroom, one-bathrooms that seamlessly combines original character with modern updates throughout. The stylish kitchen is equipped with stainless steel appliances, an eat-up bar, and contemporary finishes, ideal for both everyday living and casual entertaining. Step outside to enjoy the private, fully fenced yard with a spacious covered patio, perfect for outdoor dining, relaxing, or hosting guests. The detached garage and ample laneway-access parking provide room for multiple vehicles, including an RV. At the back of the property, an impressive 28 foot x 28 foot heated shop with 220 volt 60 amp service offers exceptional space for hobbyists, tradespeople, or anyone in need of a serious workspace. This property also presents excellent future redevelopment potential for multi-family use, buyers are encouraged to check with the City of Kelowna for more details. Ideally situated just steps from the Kelowna Golf & Country Club and minutes from downtown, shopping, restaurants, schools, and parks, this is a rare opportunity to own in a vibrant, central community with long-term upside. (id:58444)
Sotheby's International Realty Canada
1397 Cherry Crescent E
Kelowna, British Columbia
Prime development opportunity in the heart of Kelowna’s urban core! Situated along the Bernard Avenue Transit Supportive Corridor (TSC), this property offers exceptional potential for apartment development under current zoning guidelines. Just steps from the highly anticipated new Parkinson Recreation Centre and minutes to downtown, this site is ideally located in a rapidly evolving, transit-oriented area within the Glenmore neighbourhood. The flat lot and central location make it a strong candidate for multi-unit residential, apartment, or mixed-use development. (id:58444)
Exp Realty Of Canada
Exp Realty
1131 Collinson Court
Kelowna, British Columbia
Crafted for those who value connection, comfort and effortless sophistication, this former Carrington showhome invites you to experience refined living surrounded by nature, trails, & the Okanagan lifestyle. From the moment you arrive, it’s clear this residence has been crafted for those who appreciate detail. Every element—from the architectural lines & professional landscaping to the carefully selected fixtures inside reflects thoughtful design & craftsmanship. The kitchen is a standout featuring two tone cabinetry, quartz countertops, a walk-in pantry, & a pass-through window to the outdoor bar—the ultimate invitation to entertain. A custom glass wine display anchors the main living area, adding sophistication and style. Gather around the sleek fireplace as the city lights sparkle through the expansive windows. The primary suite is a calm retreat with a walk-in closet & a spa-inspired ensuite featuring a fully tiled shower & dual vanities. A second bedroom & full bathroom complete this level, while downstairs offers flexibility with a generous family room, office or guest suite, & tandem three-car garage with abundant storage. This home has been meticulously maintained & elevated beyond the standard, with curated finishes, designer lighting, & a landscaped backyard large enough for a pool. Located just minutes from the lake, top schools & wineries, this is where everyday life meets elevated simplicity. A place to gather, recharge, & celebrate Kelowna living at its finest. (id:58444)
RE/MAX Kelowna - Stone Sisters
4485 Wasilow Road
Kelowna, British Columbia
Exceptional opportunity in the heart of Lower Mission! This well-kept bi-level home sits on a flat 0.35-acre lot, perfect for redevelopment, investment, or to build your dream home. Lightly lived in and tastefully updated with hardwood and tile flooring, refreshed kitchen and bathrooms, plus a one-bedroom suite with separate entrance. Prime location just minutes to top schools, the new DeHart City Park, beaches, and hiking trails. A rare offering in one of Kelowna's most desirable neighborhoods. (id:58444)
RE/MAX Select Properties
4121 Casorso Road
Kelowna, British Columbia
Discover nearly 20 acres of level, fertile land in a supreme Kelowna location. This is an extremely rare opportunity to own an exceptional agricultural and lifestyle property. The property offers unmatched privacy and spectacular panoramic views of Okanagan Lake and the city below, creating a stunning backdrop for your future dream home. Here, you can embrace the tranquility of nature without sacrificing the conveniences of city living. Perfectly positioned just minutes from schools, parks, shopping, and the beach, this property provides an ideal balance between serene country living and modern accessibility. Currently planted in alfalfa, this versatile acreage is ideally suited for tree fruits, vineyards, berries, or vegetable crops. Whether you’re looking to expand your agricultural pursuits or build a private estate, this remarkable property combines productivity, beauty, and convenience in one extraordinary package. (id:58444)
Oakwyn Realty Okanagan
1007 Harvey Avenue Unit# 206
Kelowna, British Columbia
Welcome to The Rosedale, where elegance meets convenience! This meticulously maintained and spacious 2-bedroom, 2-bathroom condo offers a quiet retreat in the heart of the city. Boasting a thoughtful split-bedroom layout, it’s perfect for professionals working from home, young families, or empty-nesters seeking comfort and style. Step into the open-concept living space, highlighting the fireplace—a cozy centerpiece for entertaining or relaxing evenings. The private patio extends your living space, creating the perfect spot for morning coffee or an evening BBQ. The full-size in-suite laundry room adds extra convenience, while the building provides secure underground parking, a storage locker, and a gym. This pet-friendly home allows for one small dog or cat, making it ideal for animal lovers. Located just minutes from Downtown, beaches, and shopping, this home is also just steps from essential amenities—including a grocery store, GoodLife Fitness, and popular restaurants. Rowcliffe Park, with its playground and unique circular path, is just a 13-minute walk away. Cyclists will love the direct access to dedicated bike lanes, offering an easy ride to Downtown, the Landmark District, Kelowna General Hospital, Okanagan College, and the vibrant Pandosy area. This rare gem offers affordable and move-in-ready comfort in an unbeatable location. (id:58444)
Unison Jane Hoffman Realty
2329 Westside Place
Kelowna, British Columbia
Experience one of the Okanagan’s most desirable waterfront settings with a serene, sandy bay, 120 ft. of pristine shoreline and some of the best sand in the valley, both on shore and beneath the water. This exquisite, turn-key home captures the essence of lakeside luxury, offering panoramic views, timeless architecture, and a relaxed sophisticated style throughout. Inside, the open-concept main level showcases soaring vaulted ceilings, exposed beams, and a stunning limestone fireplace that anchors the great room. The gourmet kitchen features granite countertops, a large central island with seating for six, and premium KitchenAid appliances, flowing seamlessly to the dining area and lakeview deck. A secondary primary suite on this level includes a spa-inspired ensuite and walkout access to the covered patio. Upstairs, the primary retreat impresses with vaulted ceilings, a private deck, a freestanding tub framed by lake views, and a spacious walk-in closet. The family room and wet bar extend to a partially covered terrace with a two-person spa — ideal for sunset evenings. The lower level is designed for entertaining, featuring a theatre with leather recliners, a full kitchenette, and walk-out access to multiple tiered patios that lead to the beach, new private dock, and charming treehouse lounge. Complete with solar panels, two-car garage with expoxy finish, and resort-style outdoor spaces, this residence defines refined Okanagan lakefront living. (id:58444)
Unison Jane Hoffman Realty
5575 Highway 6 Highway
Coldstream, British Columbia
Stunning Rural Property – The Perfect Blend of Space, Comfort & Country Living. Don’t miss this opportunity to own a beautiful rural home that showcases pride of ownership throughout. Designed with family living in mind, this property offers exceptional indoor and outdoor spaces for relaxation and entertaining. The fully fenced backyard features a heated saltwater pool, stamped concrete patio, fire pit, and covered deck—ideal for enjoying the Okanagan lifestyle. Inside, the spacious kitchen overlooks the backyard and mountain views, complete with an island, two ovens, and two refrigerators. The adjoining dining area flows seamlessly to the deck, while the cozy living room with a stone gas fireplace adds warmth and charm. The main floor primary bedroom provides a peaceful retreat with a private ensuite and walk-in closet. Upstairs offers two additional bedrooms, a full bath, and a versatile bonus room over the garage—perfect for an office, media room, or extra bedroom. The 1,100 sq. ft. unfinished basement is roughed in and ready for your ideas. A gated, tree-lined driveway adds privacy and a welcoming approach to the home. The impressive 30’ x 50’ heated shop includes water, power, and a loft, ideal for projects or extra storage. Conveniently located just 15 minutes from city amenities, this property combines the best of country living with easy access to town. This property truly has it all—space, privacy, and endless potential. Book your showing today! (id:58444)
Real Broker B.c. Ltd
1274 Devonshire Avenue Unit# 306
Kelowna, British Columbia
Five Crossings is an super cool building. It's so amenity rich and truly a lifestyle unlike any other. This thoughtfully designed micro suite maximizes space with a built-in Murphy bed, clever storage, a sleek galley kitchen, and a fully curated furniture package. The building offers resort-style amenities including a well equipped fitness centre, bike storage, dog wash, and a sophisticated lounge with a full kitchen, golf simulator, pool table, and elegant fireplace. The sixth floor reveals a serene yoga lounge and an expansive rooftop deck with BBQ area, covered outdoor dining/fireplace with breathtaking city and mountain views. The rooftop also features many cozy fire pit areas to enjoy with friends. On the ground level, enjoy a bocce area and a dog run. Additional conveniences include MODO car share, EV chargers, and a nice park across the street, all steps from Capri shopping and many restaurants. This condo combines style, comfort, and an unrivaled urban lifestyle. (id:58444)
Stilhavn Real Estate Services
1660 Sonora Drive
Kelowna, British Columbia
4 Bedroom, 2 bathroom home in a great location with a 1 bedroom 1 bathroom suite. Main floor features 3 bedrooms, 2 bathroom, a formal dining room, spacious kitchen and living room. There is a large covered sunroom off of the kitchen opening onto a fenced backyard. An additional bedroom downstairs is also part of the primary home. The newly constructed 1 bedroom suite has its own private entrance. Massive driveway for an RV and Boat. Nice mountains views from this quiet Glenmore neibourhood. (id:58444)
Stilhavn Real Estate Services
3409 Lakeshore Road Unit# 509
Kelowna, British Columbia
Modern luxury meets beachside living at Caban! Sub penthouse corner unit overlooking pool and Gyro Beach Park! 2 bedroom, 2 bathroom residence on the 5th floor, offering 992 sq ft of beautifully designed living space and upgraded to 2 parking stalls. This home is filled with natural light, thanks to oversized windows and soaring ceilings that frame the stunning lake and cityscape. The gourmet kitchen is a chef’s dream - Italian-crafted cabinetry, sleek quartz countertops, porcelain slab backsplash, and a full suite of premium Jenn Air appliances, including a six-burner gas cooktop, wall oven, built-in microwave, and integrated fridge and dishwasher. A generous island and ample storage complete the space. The open-concept design flows seamlessly into the living and dining areas, ideal for entertaining or simply soaking in the panoramic views. The spa-inspired bathrooms feature heated porcelain tile floors, under-cabinet motion lighting, and exceptional storage throughout. Step out onto your private patio to take in breathtaking Okanagan sunsets. Caban redefines the meaning of resort-style living. Residents enjoy exclusive access to a 2,000 sq ft fitness facility, a Himalayan salt sauna, an infinity lap pool, a hot tub, and luxurious cabanas with cozy fire tables. With the beach just across the street and top-tier dining, cafe's and shopping a short walk away, this unit offers a lifestyle that blends relaxation and convenience in one of Kelowna’s most desirable neighborhoods. (id:58444)
RE/MAX Kelowna
759 Carnoustie Drive
Kelowna, British Columbia
GORGEOUS EXECUTIVE WALK OUT RANCHER WITH ""DRAMATIC"" UNOBSTRUCTED 180 DEGREE ""MORNING SUN"" VIEW OVER BLACK MOUNTAIN GOLF COURSE, MOUNTAINS AND VALLEY and a SUITE...WOW! Impressive Spacious Open plan with huge windows that take in the amazing View! Indirect Triple Garage and Exposed aggregate driveway offers an impressive Entry for guests and parking. Step into this Dream home and you love the High Ceilings, Quality Wide plank engineered OAK hardwood floors, and Massive windows that flood the home with natural light. Massive Great room with feature gas fireplace has room for your large furniture pieces. Modern and Classy 2 tone wood kitchen with Upscale Professional series S/S appliances, Gas stove with Glass stove hood, Huge island, pullouts, is a Chef's Dream! Large walk though butler's pantry with quartz counters and second sink. Big Mudroom with cubbies to Huge triple Garage for all the Toys! Spacious open dining room with glass doors to a huge semi covered deck for seamless in/out enjoyment of the stellar view. Primary Bedroom is fit for a King, with a scintillating morning sun view! Walk in closet with built-ins. Lavish 5 piece Ensuite with Queens Royal free standing tub, massive walk in double tiled shower, raised under lit counters and more! 2 Beds up, 2 Beds down, Big family room, and Big Glass enclosed patio down set up for a gym! Self contained 1 bed Suite is beautiful and bright. An amazing home and property with no one building behind you to the View...Wow! (id:58444)
Royal LePage Kelowna
655 Academy Way Unit# 107
Kelowna, British Columbia
Bright, ground level fully furnished three bedroom three bathroom condo checks all the boxes. The layout is ideal for roommates with each bedroom having it's own dedicated bathroom and bright windows. Open concept living allows for easily shared space with a functional kitchen and tv space leading to a large ground level patio offering a secondary option for entrance and extended outdoor living. Uniquely positioned in the building this condo allows for no shared walls, extra windows and one of the largest patios available. A walking path off the patio leads quickly to street parking adding convenience for occupants or guests. One secure underground spot comes with the condo. Looking for a quick turn key investment? Look no further! (id:58444)
RE/MAX Kelowna - Stone Sisters
7968 Alpine Road
Kelowna, British Columbia
Incredible Value in the Valley of the Sun! Don’t miss this opportunity to own a 0.41-acre lot in Fintry, selling below assessed value! The hard work has already been done — septic field installed, lot prepped, and ready to build. Water line and hydro have been brought right to the future home site, saving you time and expense. Located in a peaceful area within the Regional District of Central Okanagan (RDCO), this R1-zoned property offers endless potential for your dream home or investment. RDCO file available upon request. Build your vision and enjoy the beauty of the Valley of the Sun — where value meets opportunity! (id:58444)
The Agency Kelowna
3340 Lakeshore Road Unit# 511
Kelowna, British Columbia
With an endless list of amenities and breathtaking panoramic views, Movala exemplifies the pinnacle of lavish, resort-style living. Your spacious residence is finished with top of the line appliances and materials, and it benefits from the privacy, security, and ease of ownership that only a concrete tower can offer. An abundance of windows flood the home with natural light, and two private patios give you access to direct morning and afternoon sun. No expense has been spared in the design and construction of the extensive amenity spaces, and you are ideally situated adjacent to the beach in the highly sought after South Pandosy Neighbourhood—close to many beaches, restaurants, shops, grocery stores, and much more. (id:58444)
Century 21 Assurance Realty Ltd
655 Academy Way Unit# 121
Kelowna, British Columbia
Welcome to your turnkey living solution near UBCO! FURNISHED and accessorized, just unpack and put your feet up. This practical 2 bedroom, 2 bathroom condo offers convenience and comfort for students or faculty members seeking an easy living arrangement. Walking distance to campus, this condo provides unparalleled accessibility to academic pursuits while offering a cozy retreat from university life. Situated in a vibrant community, you'll be surrounded by amenities like shopping centers and restaurants, making daily errands effortless. For leisure, the nearby Several nearby Okanagan golf courses are perfect for unwinding amidst nature. Wine enthusiasts will appreciate the proximity to acclaimed wineries. Traveling is made simple with the nearby airport, ensuring seamless transitions for academic and personal adventures. Plus, with one parking spot included, you'll have peace of mind knowing you have a designated space waiting for you. Step inside this fully furnished condo to find everything you need for comfortable living. From cozy furnishings to essential accessories, every detail has been considered to make your move-in stress-free. With two bedrooms and bathrooms, there's ample space for you and your roommates to make yourselves at home. Whether focused on studies or exploring the Okanagan Valley, this condo provides convenience and comfort. Don't miss this incredible opportunity for turnkey living near UBCO. Schedule a viewing today and make this condo your new home! (id:58444)
RE/MAX Kelowna
1180 Mission Ridge Road
Kelowna, British Columbia
Welcome to Mission Ridge Road a rare opportunity to own 5 bed 5 bathroom luxurious home on .5 of an acre, nearly-new home (no GST) in the heart of Crawford, one of the most sought after neighborhoods in Kelowna. Step inside the main floor to discover a bright, open-concept layout that flows effortlessly from the elegant living and dining areas to a state-of-the-art kitchen. Designed for both everyday living and entertaining, the kitchen features high-end appliances, including a WOLF gas range, SUB-ZERO refrigerator, a large walk-in pantry with a second sink and fridge. The living space extends seamlessly to a fully fenced, beautifully landscaped backyard oasis, complete with a private pool (with electric cover), hot tub, and a separate pool house with its own bathroom. Whether you’re hosting guests or enjoying quiet family time, this outdoor space delivers resort-style living with Mountain views of the Okanagan. The main level also offers two guest bedrooms and a versatile office/den, plenty of room for guests or working from home. Upstairs, each of the three bedrooms features its own ensuite and walk-in closet, with two of the closets including built-in vanities for added luxury. A cozy bonus room between the kids’ bedrooms offers a perfect space for play, homework, or lounging. Over the garage, a spacious separate loft provides flexible living space, ideal as a media room, games room, or a guest retreat. The lower level is currently set up as a home gym and includes a generous amount of storage. Additional highlights include a 3 car garage, massive driveway, extra parking, city sewer (very rare in Crawford). Don’t miss your chance to own this exceptional home where luxury, functionality, and location come together in one incredible package. (id:58444)
Royal LePage Kelowna
430 4 Street
Vernon, British Columbia
Desert Cove Estates, a great choice for your next move. This 3 bed 2 bath rancher has vaulted ceilings , lots of natural light and cozy spaces to make a home. The full basement offers lots of storage or hobby space. A well appointed kitchen and attached flex space, large living room dining room for entertaining, this home has it all. AND....Spallumcheen Golf Course is just around the corner! The Desert Cove community enjoys a full event and exercise class schedule to be a part of. Amenities like the pool and rec hall with billiards room, library and gym are there for your use and enjoyment. Come see your next home in Desert Cove ! (id:58444)
Canada Flex Realty Group
935 9th Avenue
Vernon, British Columbia
This Desert Cove beauty includes a positive energy vibe, its that lovely! This 2 bed 2 bath home is elegant, tasteful, spotless and inviting. Open concept living with high ceilings, beautifully landscaped yards meticulously maintained, its a pleasure to see what this property has to offer. The 8' height drywalled basement is awaiting your ideas for finishing or for use as that always needed extra storage space. Back covered patio is complete with sunshades for those sunny days in the Okanagan when you really just need to be enjoying the outdoors. Desert Cove as a community is a welcoming place, with friendly neighbors and plenty of events and exercise options to keep you happy and healthy. The rec center is complete with pool, gym, library, billiards and kitchen. Come have a look, you will love it here. (id:58444)
Canada Flex Realty Group
921 Mt Griffin Road Lot# 031-034-98
Vernon, British Columbia
Experience modern elegance in this beautifully designed 4-bedroom, 3-bathroom walk-out rancher offering 3,701 sq. ft. of refined living space. Ideally located near Kalamalka Rd, this home blends contemporary comfort with exceptional income potential. The main level features an open-concept design filled with natural light, engineered hardwood flooring, and access to a spacious covered deck for year-round enjoyment. The modern kitchen boasts white soft-close cabinetry, quartz countertops, a large island with a breakfast bar, stainless steel appliances, and a convenient pantry. The primary suite offers a walk-in closet and a luxurious 6-piece ensuite with a stand-alone soaker tub and glass-enclosed shower. Two additional bedrooms off the foyer provide flexible options for guests, children, or a home office. The lower-level walk-out features a legal 2-bedroom suite with a private entrance, a full kitchen, dining area, family room, and separate laundry—perfect for rental income or extended-family living. Ample parking includes space for an RV and a boat. (id:58444)
RE/MAX Vernon

