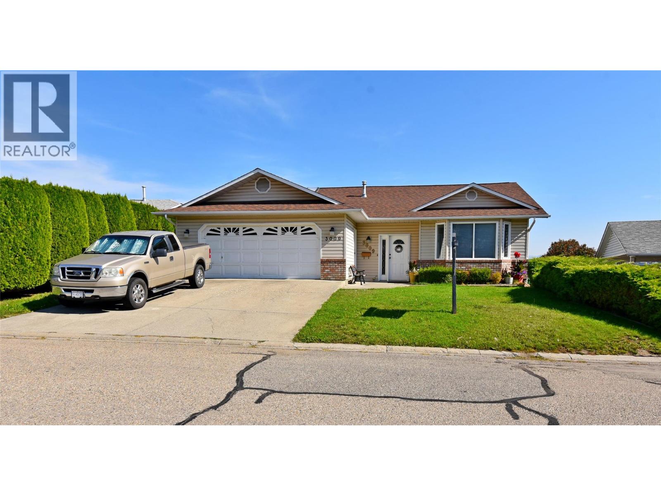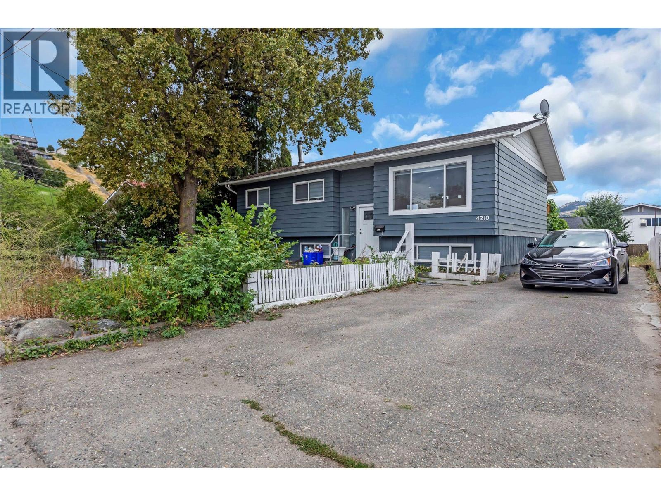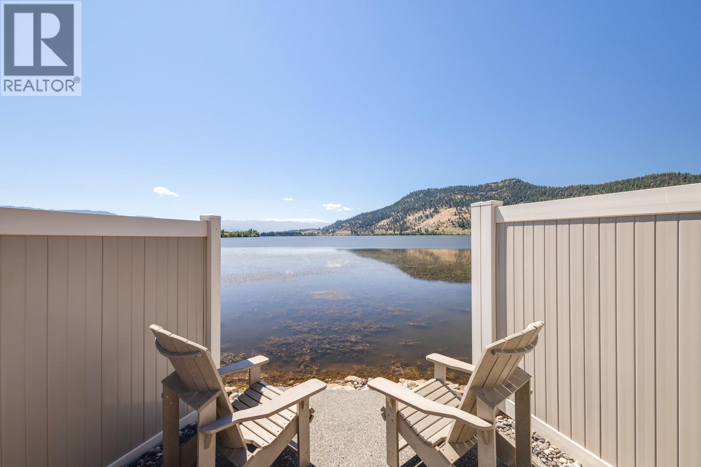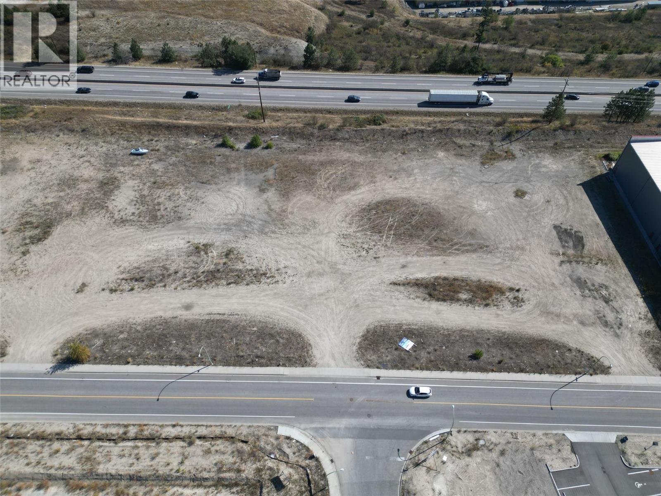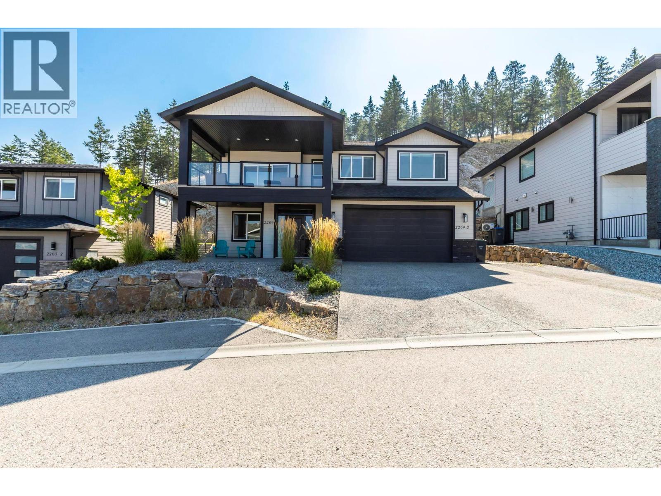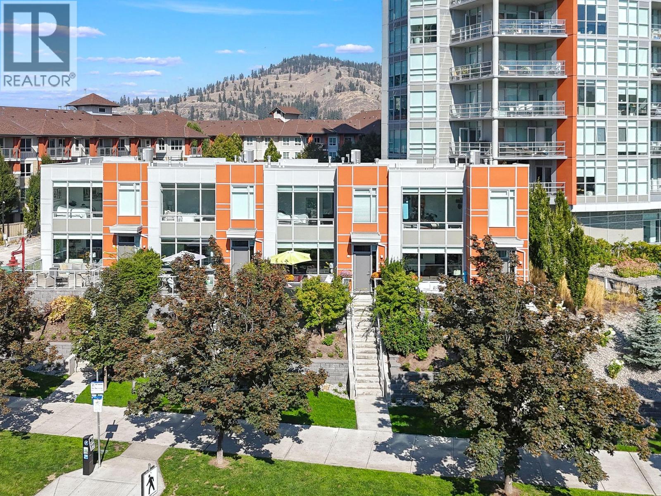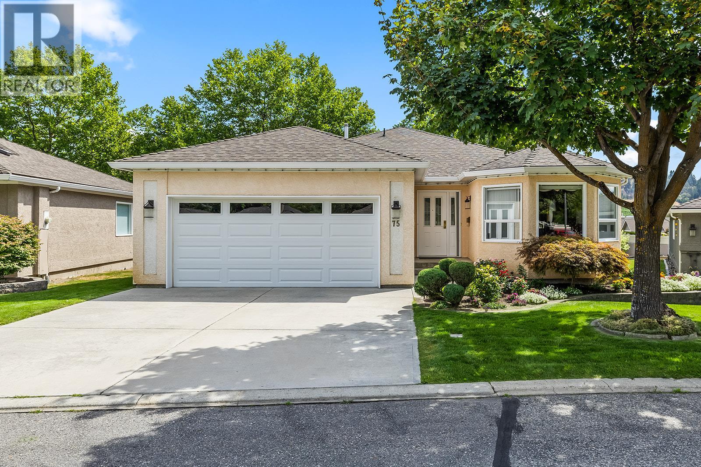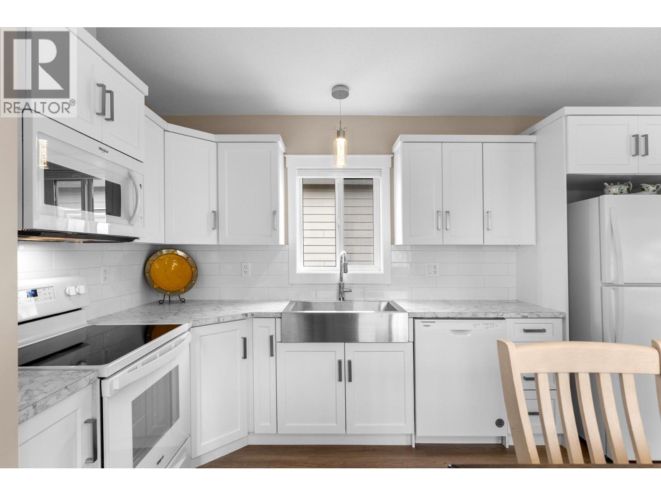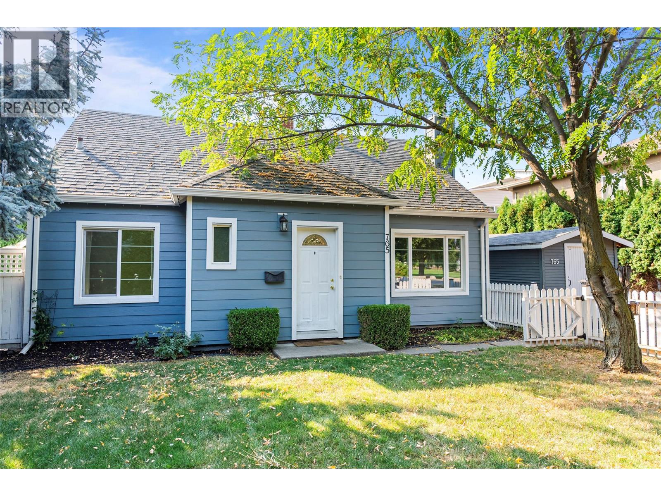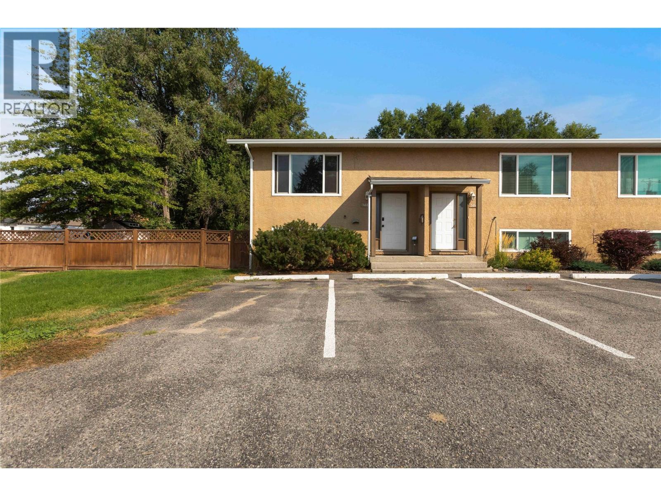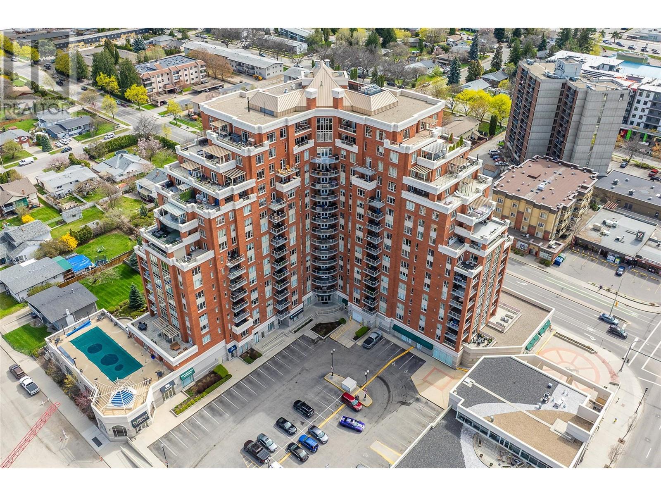3009 Heritage Court
Vernon, British Columbia
Welcome to 3009 Heritage Court. Located steps away from a charming local park, this 3 bed, 2.5 bath home is ideal for cultivating memories for your family. Bright & roomy open living room offers you vaulted ceilings, spacious foyer, kitchen with loads of cupboard & counter-top space, dining room with sliders to 9X19ft covered deck. Laundry room & two bedrooms on main floor include the primary bedroom with walk through closet & 2 piece en-suite. The covered deck offers protection from the Okanagan sun & you can relax & take in the great city & mountain views. The basement extends the living space with large family room with sliders to covered patio, a media room, guest bedroom, & rec room with separate entrance perfect for wet bar & pool change room. The basement could very easily be suited! Backyard will please all with fabulous 14X28ft in-ground heated salt water pool, fully landscaped, garden space, low maintenance & fully fenced. Cul-de-sac location in a desirable neighbourhood, the property backs onto Heritage Park & a dog park. This home is a must see; it is close to schools, public transit, shopping & Davison Orchards! This home is perfect for a growing family or those wishing to have an income producing property. Come see everything this idyllic property can offer you today. (id:58444)
Real Broker B.c. Ltd
4210 17 Avenue
Vernon, British Columbia
***COURT ORDERED SALE - Fully occupied and income generating home - Updated and versatile home in a sought-after Vernon family neighbourhood! Upstairs offers a bright 3 bedroom, 2 bathroom layout with modern updates throughout. Downstairs, you’ll find two self-contained and updated income producing suites – a 2 bedroom/1 bath and a 1 bedroom/1 bath – perfect for extended family or generating rental income. Whether you’re a first-time home buyer looking to offset your mortgage or an investor searching for strong rental potential, this property checks all the boxes. Conveniently located close to schools, parks, and amenities, this is a move-in ready opportunity you don’t want to miss! ****COURT ORDERED SALE - Reach out for more information on the Court Ordered Sale and the current rental rates. (id:58444)
Century 21 Assurance Realty Ltd
Judy Lindsay Okanagan
415 Commonwealth Road Unit# 321
Kelowna, British Columbia
Tired of the reservation scramble and crowded campsites? Now’s your opportunity to own one of the largest lakefront lots in Holiday Park—offering nearly 5,000 square feet of space to create your own private retreat. Whether you envision a tranquil, low-maintenance oasis with turf or zero-scaping, a personal putting green, or a stunning water feature, the possibilities are endless. This spacious lot is ideal for destination trailers, park models, or those seeking a recreational base for weekends and extended stays. Perfect for empty nesters, downsizers, or avid campers, it combines comfort, convenience, and versatility. Recent professional upgrades include new concrete work and fencing, designed to maximize both privacy and views. Located within the sought-after Holiday Park community—open year-round—you’ll enjoy an impressive range of amenities: four pools, three hot tubs, a golf course, tennis courts, a woodworking shop, and a licensed on-site restaurant. The resort also features secure gated access and is ideally situated near the airport, local wineries, and Kelowna’s best shopping and dining. Bring your RV, your paddleboard, and your vision—this isn’t just a lot, it’s a lifestyle investment. Home on site can be removed at Sellers cost, stay for up to two years- a perfect option for those building a custom home, or can stay with an exterior renovation done, park approved. (id:58444)
Vantage West Realty Inc.
1985 Pier Mac Way
Kelowna, British Columbia
For Lease - 1.072 acres of I2 zoned land at 1985 Pier Mac Road, Kelowna, BC. Located directly across from Kelowna International Airport with high visibility and excellent Highway 97 exposure. Owner is open to flexible arrangements, including a land lease or a build-to-suit option tailored to your business needs. The airport business park is a thriving hub, home to notable tenants such as Tesla, Trail Appliance, Harmony Homes, and Overland West Freight Lines. Property can be combined neighboring site for a total of 2.144 acres. Contact listing agents for more information. (id:58444)
Venture Realty Corp.
2209 Lavetta Drive
Kelowna, British Columbia
ANOTHER $50K JUST REDUCED plus a BRAND NEW INFARED SAUNA!! Welcome to Your Dream Home on Kirschner Mountain! This gorgeous 4-bedroom + den, 3-bathroom family home with a 1 bedroom LEGAL SUITE is the perfect blend of modern elegance and comfort. Thoughtfully designed with high-quality craftsmanship, this property boasts vaulted ceilings, large windows, and an open, airy floor plan that’s flooded with natural light. Step onto the large covered patio and take in breathtaking lake and mountain views. The private, fenced backyard offers a safe space for kids and pets to play, while multiple outdoor areas give you endless options for entertaining. Inside, you’ll love the sleek bright colour scheme, the cozy gas fireplace, and a beautiful kitchen with 2 tone cabinetry and stainless steel appliances including a gas range. The primary suite is spacious and private, featuring a large walk-in closet, heated floors in the ensuite, a dual vanity with quartz counters, and a luxurious shower with dual shower heads including a rain shower. The extra-wide garage easily fits your vehicles and toys, with room for a home gym setup too! The LEGAL 1-bedroom suite has a separate meter and laundry; a perfect mortgage helper, or for extended family! Nestled in a safe, family-friendly neighbourhood, you’re just minutes from top-rated schools, Black Mountain Golf Course, and Big White Ski Resort. This home is move-in ready and waiting for you! (id:58444)
Royal LePage Kelowna
1151 Sunset Drive Unit# 103
Kelowna, British Columbia
Welcome to this stunning townhome located on the most desirable street in the heart of Kelowna. Ideally situated directly across from Waterfront Park and just steps from a variety of restaurants, breweries, shops, and Prospera Place, this townhome offers the ultimate downtown living experience. Townhomes on Sunset Drive rarely come available, making this an exceptional opportunity to own a property with both a street-level entrance and a back entrance, as well as two secure and heated parking stalls and one storage locker. Additional exterior features include two large private patio/outdoor spaces, located at the front and back of the home. Inside, the bright, airy layout is enhanced by large floor-to-ceiling windows that fill the space with natural light, creating an inviting and open atmosphere. The spacious kitchen is complete with a large island, plenty of storage, modern finishes, and upgraded appliances. This space flows seamlessly into the dining room, living room, and both outdoor patios. Upstairs, you’ll find three bedrooms, including an oversized primary suite with an ensuite bathroom and walk-in closet. A second full bathroom completes the upper level, while the main floor also boasts a convenient powder room. The building offers an impressive range of amenities, including a hot tub/pool, gym, boardroom, and an executive common room. With its prime location, thoughtful design, and quality craftsmanship throughout, this townhome is a unique offering! (id:58444)
Sotheby's International Realty Canada
4305 Bellevue Drive Unit# 209
Vernon, British Columbia
Come home to this 2-bedroom, 2-bath unit in sought-after Lakeview Place. Located minutes to all amenities and on a bus route, this nicely cared for and updated unit is on the top (second) floor with fantastic views of vineyards, mountains, and city from your front deck space as well as the living room and bedrooms. In-suite laundry, 3-piece ensuite bath, as well as a full main bath. The open layout provides a spacious feel. White kitchen cabinets, newer appliances, as well as newer flooring, allow you to just move right in. Don't forget the air conditioning! Strata has already updated windows, decks, railings, and roofing. Well-maintained landscaping as well as lots of parking, including one assigned space. Walkable to downtown, parks, and recreation. A very affordable way to get into the market! (id:58444)
Real Broker B.c. Ltd
615 Glenmeadows Road Unit# 75
Kelowna, British Columbia
Prime location in the heart of Glenmore!Welcome to this 55+ sought after gated community style living. This well maintained 2 bedroom, 2 bathroom rancher style home with an unfinished basement is waiting for your ideas. Everything you need is easy to access on the main floor. Primary bedroom features a 3 piece en suite with jetted tub and walk in closet, second bedroom and full bathroom for your family/guests and laundry. Attached double garage for your vehicle(s), extra storage or toys. Downstairs you will find a storage room and 1357 sq ft of unfinished space to expand your living space. Take advantage of the variety of amenities this complex has to offer; including an indoor heated pool and hot tub, clubhouse with a kitchen, games room, gathering area and lounge. Need a spot for your RV? Secured storage is available for a low monthly fee. Glen Meadows complex is minutes from shopping, dining, golf, parks, scenic walking paths and a short drive to downtown. If it is time to retire or downsize, check out this low maintenance home and secure complex, this is the place to call home! (id:58444)
RE/MAX Kelowna
4075 Mcclain Road Unit# 101
Kelowna, British Columbia
Welcome to your own oasis, nestled in the heart of Southeast Kelowna! This stunning 3-bedroom, 2-bathroom home, built in 2024, features luxurious vinyl plank flooring throughout. The primary bedroom boasts a spacious walk-in closet and a four-piece en-suite. The kitchen is expansive, offering plenty of counter space and modern appliances. On the opposite end of the home, you'll find two additional bedrooms and a full bathroom. Outside, you can enjoy your morning coffee on the large sundeck. In the evenings, relax under the covered deck, complete with a firepit, perfect for enjoying the Kelowna evenings. You'll also appreciate the professional landscaping and fencing that complete the property. (id:58444)
RE/MAX Kelowna
765 Birch Avenue
Kelowna, British Columbia
Welcome to this charming 4-bedroom, 2-bathroom home, located in the highly sought-after Kelowna South neighbourhood—right across from Cameron Park. This home is as cute as they come and features a host of recent updates that blend modern comfort with classic charm. You’ll find a refreshed kitchen complete with updated appliances and hard surface counters, along with new windows, siding, insulation, and flooring that make the home feel fresh, bright, and inviting. Step outside and discover a private, fully fenced yard—perfect for outdoor living with a cozy patio ideal for entertaining or relaxing. Plus, there's a handy storage shed to keep all your gardening tools and toys tucked away. Nestled on Birch Avenue, a tranquil, tree-lined street, this location is unbeatable. You’re just a short stroll to Kelowna’s best attractions: pristine beaches, trendy restaurants, the vibrant Pandosy Village, Okanagan College, and the hospital. For outdoor enthusiasts, access to the Ethel Street Transportation corridor is right nearby, making biking around town a breeze. Why settle for a townhome when you can have all the space, privacy, and charm of this single-family home for the same price point? Don’t miss your chance to live in one of Kelowna's most desirable neighbourhoods. This one is a must-see! (id:58444)
Real Broker B.c. Ltd
588 Mccurdy Road
Kelowna, British Columbia
Check out 588 McCurdy Road! This end-unit townhome sits on a large corner lot with a huge fenced yard, perfect for kids, pets, and backyard hangouts. Plus, there are no dog size restrictions, so bring your big furry friends! Inside, you’ll love the functional layout, including a newly renovated full bathroom and a bright walkout basement that leads right into your private backyard. The complex is small and friendly, with low low strata fees, two parking stalls, and lots of green space to enjoy. The location couldn’t be better, close to schools, parks, the bus route, and nearby entertainment. It’s also move-in ready with quick possession available. First-time buyers or investors, this one’s worth a look! (id:58444)
Century 21 Assurance Realty Ltd
1160 Bernard Avenue Unit# 903
Kelowna, British Columbia
Experience vibrant urban living in this 2-bedroom residence featuring a split floor plan that includes a versatile open den, perfect for a home office. The spacious open-concept design includes a stylish kitchen with granite countertops, stainless steel appliances, and a gas stovetop. Enjoy lake and cityscape views from the generous living area, kitchen, and primary bedroom. The primary suite includes a walk-in closet and a 5-piece ensuite bathroom with a soaking tub, walk-in shower, and dual sinks. Step out onto your private covered balcony facing west, where you can bask in ample natural light. This exceptional unit also includes two secure underground parking spaces and a dedicated storage locker for additional storage needs. Discover the vibrant lifestyle at Centuria, which offers amenities such as an outdoor swimming pool, a hot tub, and a fully equipped fitness center. With grocery stores and various retail shops right at your doorstep and downtown just a leisurely bike ride or walk away, this location is perfect for those seeking both comfort and convenience. (id:58444)
Coldwell Banker Horizon Realty

