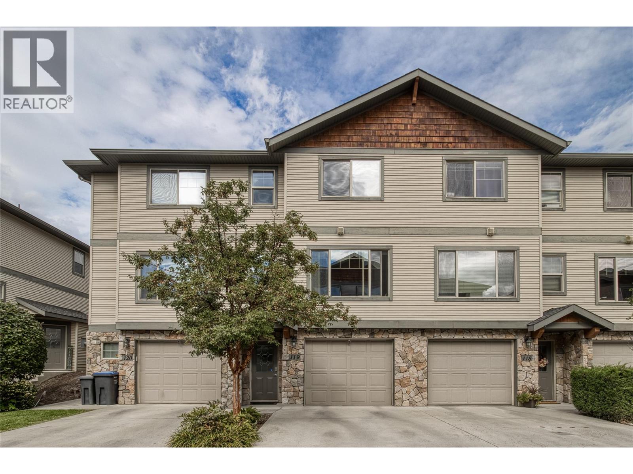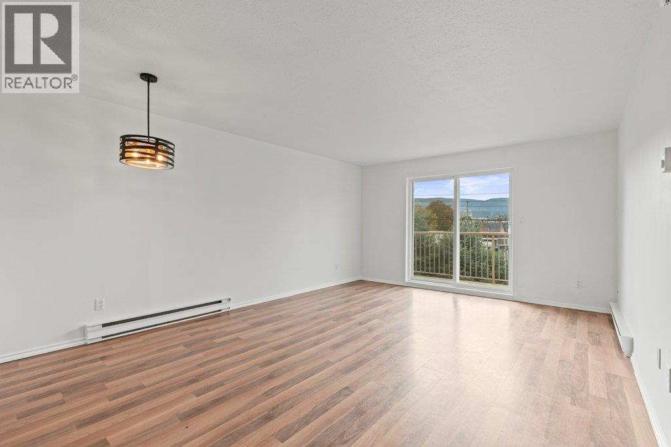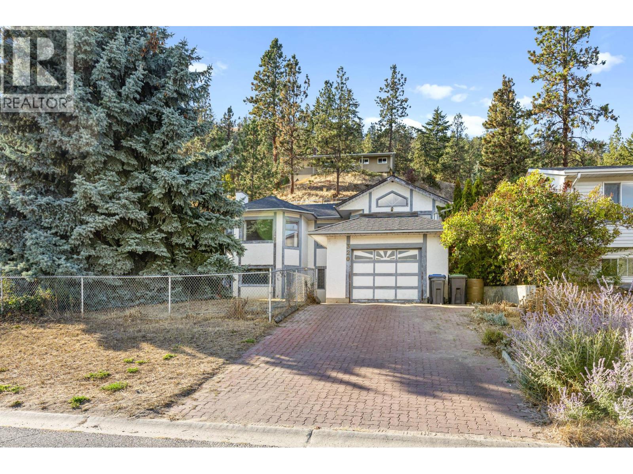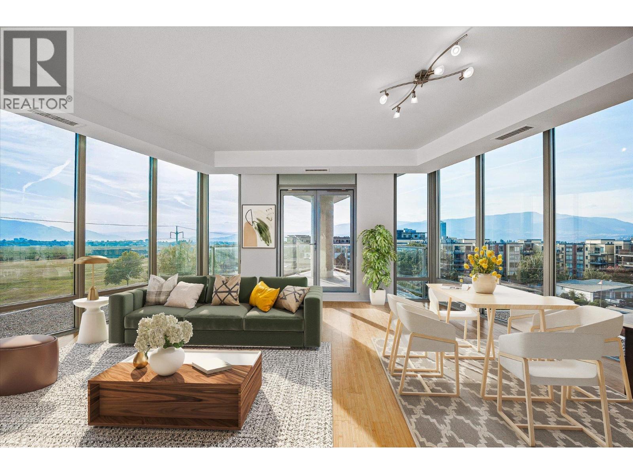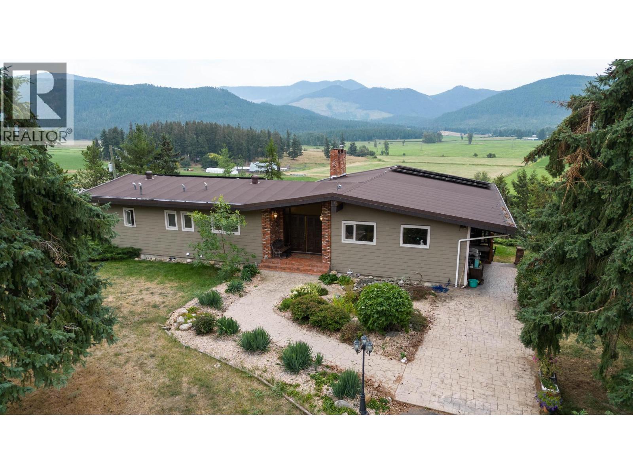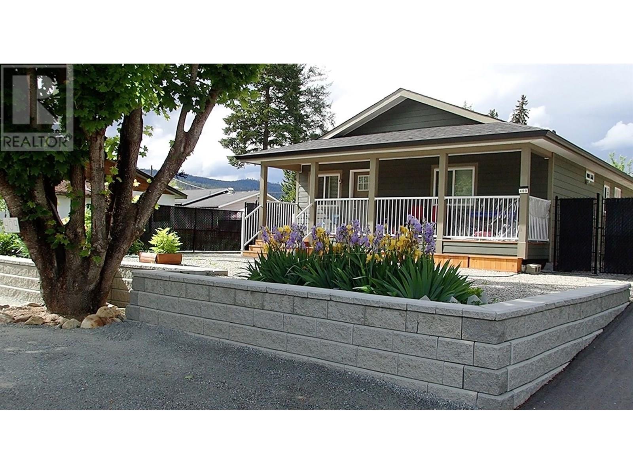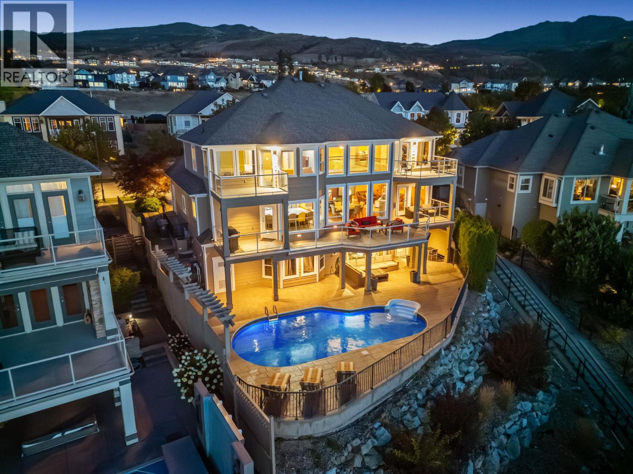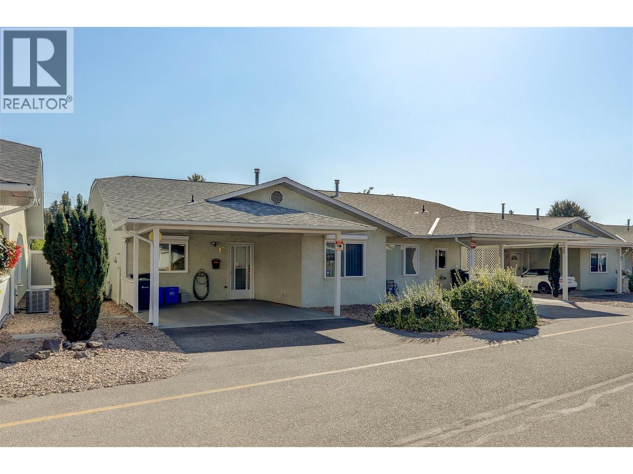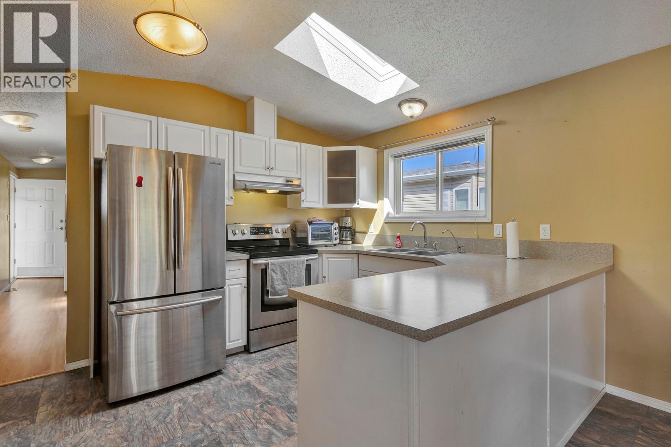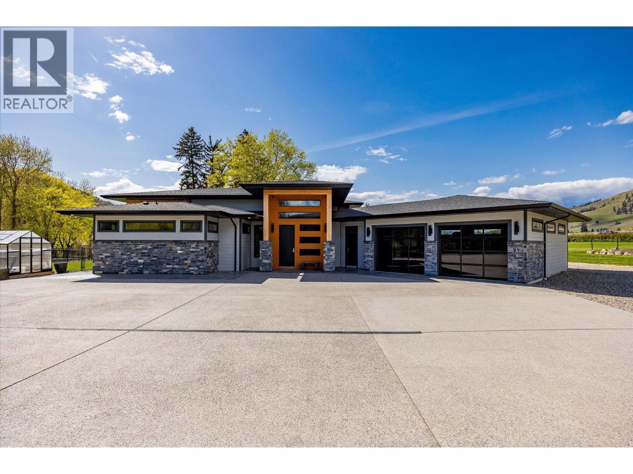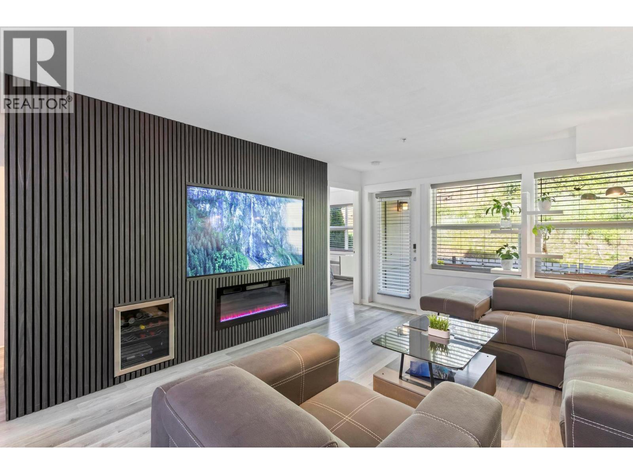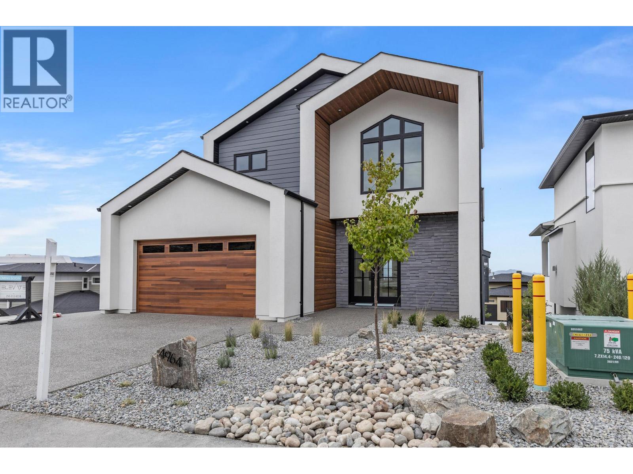440 Hartman Road Unit# 119
Kelowna, British Columbia
Discover modern comfort and unbeatable convenience in this stylish 3bed, 2.5bath townhome tucked away on the quiet side of the Capstone Lane community. Thoughtfully designed for today’s lifestyle, this home features an open concept main level with a bright white kitchen showcasing SS appliances including a new stove and microwave (2024), subway tile backsplash, and a large island perfect for casual dining and entertaining family and friends. The freshly painted interior feels bright and inviting, while the cozy fireplace adds warmth and ambiance to the living area. Step directly from the kitchen to your private backyard retreat, complete with a patio and pergola. Ideal for outdoor dining or enjoying sunny afternoons. Upstairs, a well-planned layout for families, with a primary suite featuring an ensuite, two additional bedrooms, plus convenient upper level laundry and a full main bathroom. The tandem garage offers parking for two vehicles, with an additional space on the driveway. Furnace replaced in 2023 for added peace of mind. Capstone Lane is a family-friendly, pet-friendly community featuring its own playground. Located just across the street from the YMCA pool and gym, Rutland Arena, and the expansive Rutland Rec Park with sports fields, pickleball and tennis courts, community gardens, and off-leash dog parks. Close to schools, public transit, shopping, and UBCO. This home combines peace, style, and convenience for the ideal Okanagan lifestyle. (id:58444)
Exp Realty (Kelowna)
3304 35 Avenue Unit# 318
Vernon, British Columbia
BRIGHT. WELCOMING. HOME. | Welcome to Downtown Vernon Living. Step into comfort and convenience with this freshly updated 2-bedroom apartment, ideally located just steps from the heart of Vernon. Perfect for first-time buyers, professionals, or investors seeking a well-maintained home in a walkable neighbourhood. This bright end-unit offers extra privacy with no neighbour on one side and a large floor plans w/ storage in the unit. The interior has been refreshed with new paint and modern light fixtures, giving the space an easy, move-in-ready feel. The open-concept layout flows seamlessly from the kitchen to the living area and onto your private balcony, where you can unwind and enjoy the Okanagan sunshine. Positioned in a quiet, well-managed complex, this home delivers unbeatable access to all of Vernon’s best amenities: stroll to local shops, cafes, and restaurants, or enjoy nearby parks, recreation centres, and public transit. Vernon’s vibrant downtown, lakes, and surrounding trails make it easy to enjoy an active and connected lifestyle year-round. (id:58444)
Rennie & Associates Realty Ltd.
320 Moubray Road
Kelowna, British Columbia
Discover an affordable opportunity to own in one of Kelowna’s most desirable family neighbourhoods—North Glenmore. Just steps from highly rated schools, a network of walking and hiking trails, and everyday conveniences including shops, restaurants, and services, the location couldn’t be better for an active and connected lifestyle. Enjoy morning strolls on tree-lined paths, afternoons at nearby parks, or quick trips to the Glenmore shopping plaza. This is your chance to secure a foothold in a thriving neighbourhood with long-term appeal. This is a great revenue property or suitable for a buyer who is willing to take on a project to make their very own and build immediate equity. (id:58444)
RE/MAX Kelowna
2040 Springfield Road Unit# 401
Kelowna, British Columbia
Welcome to InVue at 2040 Springfield Road — where modern design meets breathtaking views. This one-of-a-kind condominium offers a striking architectural layout that curves like the bow of a ship, creating a truly distinctive and contemporary living experience. Floor-to-ceiling windows wrap around the open-concept space, flooding it with natural light and showcasing panoramic city, mountain, and sparkling lake views. The sleek modern kitchen features high-end finishes, quartz countertops, and stainless-steel appliances, flowing seamlessly into the bright living and dining areas — perfect for relaxing or entertaining. The private balcony extends your living space outdoors, ideal for morning coffee or sunset evenings overlooking Kelowna’s skyline. Located in the heart of the city, InVue offers resort-style amenities including a rooftop pool and hot tub, fitness centre, steam rooms, dog wash station, guest suites, and secure underground parking. You’re just steps from Orchard Park Mall, Mission Creek Greenway, coffee shops, and dining, making this the perfect home for those who value style, comfort, and convenience. Experience elevated urban living in one of Kelowna’s most architecturally impressive buildings — where every detail is designed to inspire. (id:58444)
Coldwell Banker Horizon Realty
2545 6 Highway
Lumby, British Columbia
This remarkable 91.5-acre estate in the Lumby area offers a rare opportunity for multi-generational living or income potential. The custom-built, 4100+ sq. ft. rancher-style main home features 7 spacious bedrooms + a den and 4 bathrooms, including a walk-out lower level with a 2000 sq. ft., 4-bed + den in-law suite—previously used as a care facility. With vaulted ceilings, woodwork, a stunning brick fireplace, and a wraparound deck with southern views, the home blends comfort with craftsmanship. The kitchen includes granite counters, timeless cabinetry and both a nook and formal dining area. Recent upgrades include new flooring and an IAQ 1000 air filtration system. A bright 1-bedroom guest house with wood stove and laundry is perfect for family, guests, or rental income. The detached 23x13 heated gym includes commercial rubber flooring and Bluetooth ceiling speakers. Other features: detached garages, carport, two 23x16 storage areas, domestic well, chicken coop, solar panels, and Telus fibre optic internet in both homes—ideal for remote work. With gently sloping hillside, and benches of flat south-facing land, the property enjoys full sun and expansive views. Ideal for large families, vacation rentals, or care-based business use, with highway frontage and strong long-term value. (id:58444)
Real Broker B.c. Ltd
409 Polson Avenue
Enderby, British Columbia
Your newer home awaits you. Move into this 2022 Modular Bungalow 972 sq.ft. open floor concept home, that is built above flood plain elevation. There is so much to this large 70 x 125 ft (.20 acres) City Property, including two driveways with gated back lane access. Vinyl plank flooring throughout, Whirlpool Fridge, Stove, Dishwasher with an LG washer and dryer. Enjoy a cup of coffee on your 27’ x 6’ covered front porch or take in the mountain view on the large side deck. For all the outdoor gardeners, enjoy a huge area of garden beds and a custom-built Workshop 8’x12’ on 8'x20' 6"" concrete pad, plus a custom-built Garden Shed 8’x8'. The property boasts many mature fruit trees including Apple, Peach and several Plum trees, numerous berry bushes, flower beds of Iris, Chinese Lantern, Lilac, wildflowers and other perennials. Lots of balance left on the 10 year warranty. Home features a Crawl Space Access Hatch with Stairs. Large area of back yard area set aside for future paving stone patio sitting area with stone fire-pit. Owner utility pole with all underground city utilities including power, water, natural gas, and TELUS fiber optics . Home can be available for immediate possession (id:58444)
Sutton Group-West Coast Realty (Surrey/24)
374 Quilchena Road
Kelowna, British Columbia
Welcome to this stunning, freshly painted, 5 bed, 4.5 bath home located on the ""Ledge"", distinguished homes on Quilchena Drive facing the Lake. Located in the heart of Kettle Valley. No hills, no worries, luxury, light, and lifestyle come together. Designed to impress, this residence features expansive open-concept living with panoramic lake views from every floor. Massive 20 foot ceilings flood the home with natural light, framing the Okanagan at its finest. There are three full bedrooms upstairs highlighted by a 625 square foot master suite. The chef-style kitchen flows seamlessly into the main living and dining areas perfect for entertaining or quiet evenings at home. Step outside to your private backyard oasis complete with a beautiful pool, sun-soaked patio, and views that truly make this the best lot on the street. The walk-out basement offers flexible space, including a dedicated gym room, media area, and guest suite potential. Every detail in this home is thoughtfully designed for upscale family living. All this on a flat street just steps from Kettle Valley Park, and 5 minute walking distance to grocery stores, schools, and amenities. Homes with this combination of design, location, and view rarely come to market. (id:58444)
Royal LePage Kelowna
3900 27 Avenue Unit# 19
Vernon, British Columbia
Welcome to Spruce Landing – a Friendly 55+ Community in the Heart of Vernon! This well-kept 2-bedroom, 2-bathroom Rancher with a Basement is ready for your new vision or move right in and enjoy. The Bright Main living area features a Spacious Sunroom just off the Living Room, adding extra comfort and usable space year-round. The Primary Suite offers a Walk-in Closet and Ensuite, while a Second Bedroom and Full Bath is ready for house guests. A covered Carport and Level Entry make daily living simple, and the Basement offers plenty of room for Storage, Hobbies, or future development. Spruce Landing is known for its Welcoming Atmosphere, Boasting RV Parking and one of the most Spacious Clubhouses in town that hosts community events and recreation—making it a truly Fun Place to call Home. Centrally located, you’re just minutes from shopping, transit, and all of Vernon’s amenities. Call today to schedule your viewing! (id:58444)
RE/MAX Vernon
9510 Hwy 97 N Highway Unit# 53
Vernon, British Columbia
Looking for a charming home without the hefty price tag? This 2-bedroom, 1-bathroom retreat offers incredible value with a lifestyle to match. With 938 square feet of smart living space and a large, private yard backing onto tranquil green space, this home is ideal for anyone who values peace, privacy, and affordability. Tucked in a friendly walking community, the fully fenced yard is filled with shrubs and flowers, offering a low-maintenance oasis perfect for relaxing, entertaining, or enjoying time outdoors with up to two medium-sized dogs. No rear neighbours mean more nature, less noise, and uninterrupted views from your backyard. And when you're ready to venture out, you're just minutes from the golf course—making it easy to sneak in a quick round or enjoy a peaceful stroll. Whether you're downsizing, investing, or entering the market, this home delivers comfort and convenience at a price that’s hard to beat. (id:58444)
Vantage West Realty Inc.
7260 Highway 6
Coldstream, British Columbia
Built in 2020 this custom home sits on two private acres and offers a seamless blend of modern comfort and everyday functionality. The kitchen is a standout with quartz counters, two-tone cabinetry, Bosch appliances, a Fulgor Milano gas cooktop, and a walk-in pantry. A large island with preparation sink and beverage fridge anchors the space, perfect for hosting or daily prep. The living area opens under 14 foot Hemlock ceilings, with floor-to-ceiling windows that flood the home with light and capture peaceful views. A tiled fireplace adds warmth and texture, while the layout flows comfortably between kitchen, living, and dining. The primary suite is a calm retreat with a walk-in closet, heated tile floors, dual vanity, and a walk-in tile shower. Two additional bedrooms and a full guest bath offer space and flexibility. A laundry room with built-ins and a mudroom off the attached double garage add convenience. Both garages are oversized offering generous storage and workspace. The detached two-bay garage includes 200 amp service, heat, and an oversized bay tall and deep enough to house a 26 foot RV. A lean-to adds extra covered storage, and RV hookup is ready to go. The finished gym space inside has both A/C and heat, making it versatile all year. A stamped concrete patio framed by stone and wood accents leads to a fenced yard bordered by a quiet creek and open space. Located just ten minutes from Vernon, and fifteen minutes to Kalamalka Lake Park, this is refined country living with urban access. (id:58444)
Sotheby's International Realty Canada
1479 Glenmore Road N Unit# 214
Kelowna, British Columbia
Welcome to Yaletown in Glenmore—an ideal opportunity for students, first-time buyers, or savvy investors! This fully updated 1 bed + den condo is located in one of Kelowna’s most sought-after family neighbourhoods, just minutes from UBCO, parks, shopping, restaurants, and transit. Enjoy one of the few units with a private, fenced backyard—perfect for pets, with a strata-approved policy allowing one dog or cat (under 15"", non-aggressive breeds). The open-concept layout offers flexible living with a spacious den for work or guests. All new flooring, counters, paint, huge built in storage area and coffee bar with all new stainless steel appliances and stackable full washer and dryer!! Residents enjoy access to a fitness room, dog run, and lounge, plus underground parking and affordable strata fees. Surrounded by walking trails and a nearby dog park, this pet-friendly condo offers a rare blend of value, location, and lifestyle. Don’t miss this Glenmore gem! Quick possession possible. (id:58444)
Royal LePage Kelowna
4964 Bucktail Lane
Kelowna, British Columbia
Welcome to this brand-new Scandinavian-inspired contemporary home in the Upper Mission, blending modern design with breathtaking lake, city, mountain, and valley views. Spanning 3,443 sq. ft. over three levels, this 4-bedroom, 3.5-bath residence offers a bright, open-concept layout ideal for families or entertaining. The main floor features a spacious living and dining area framed by triple-pane windows, a sleek kitchen with premium appliances, red oak cabinetry, and a walk-through pantry and laundry with direct garage access. Upstairs, the luxurious primary suite showcases stunning views, a spa-inspired 5-piece ensuite with heated floors, soaker tub, glass shower, dual vanities, and an expansive walk-in closet plumbed for a future washer and dryer. A secondary bedroom with its own ensuite and a loft-style flex space add versatility. The walk-out lower level includes two additional bedrooms, a full bath with backyard access, a large rec room with wet bar and dishwasher, and ample storage. Professionally landscaped and wired for a pool and hot tub, the backyard provides a private retreat. Additional features include triple-pane windows, solid-core doors, three-zone HVAC with Nest thermostats, and on-demand hot water. Ideally located near Canyon Falls Middle School, Starbucks, Save On Foods, Shoppers Drug Mart, hiking trails, parks, and many more Upper Mission amenities. (id:58444)
Unison Jane Hoffman Realty

