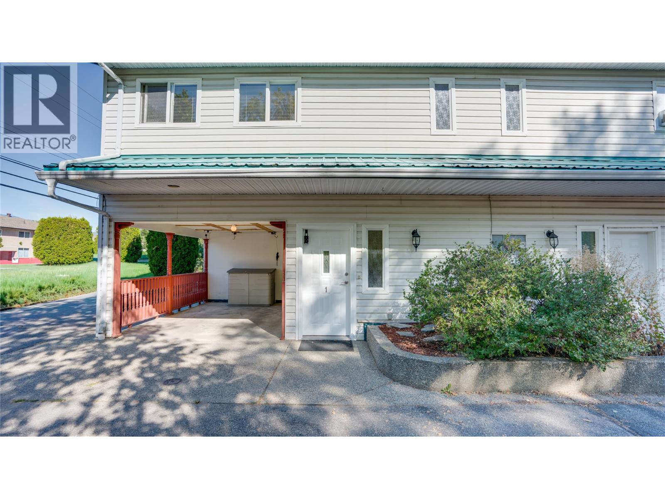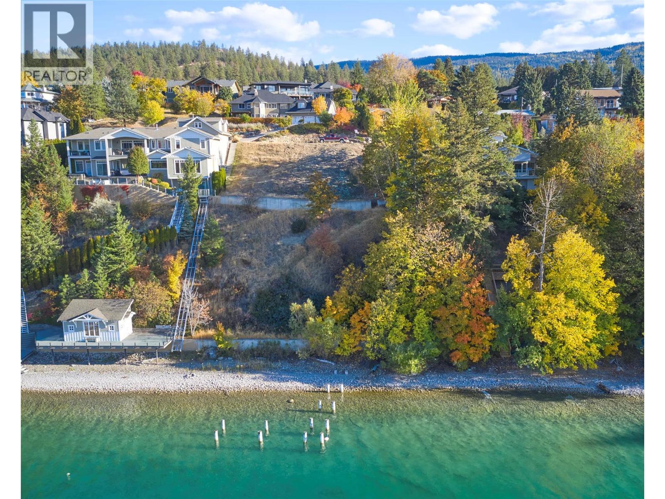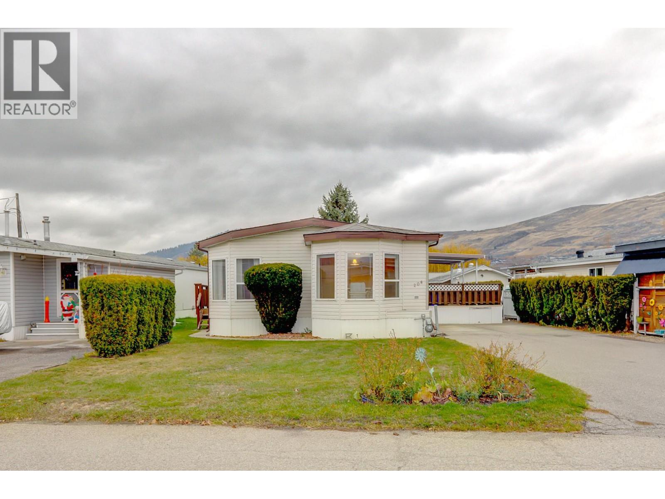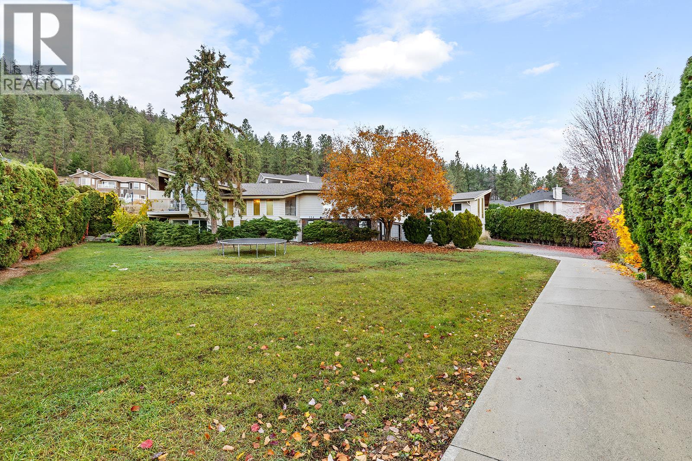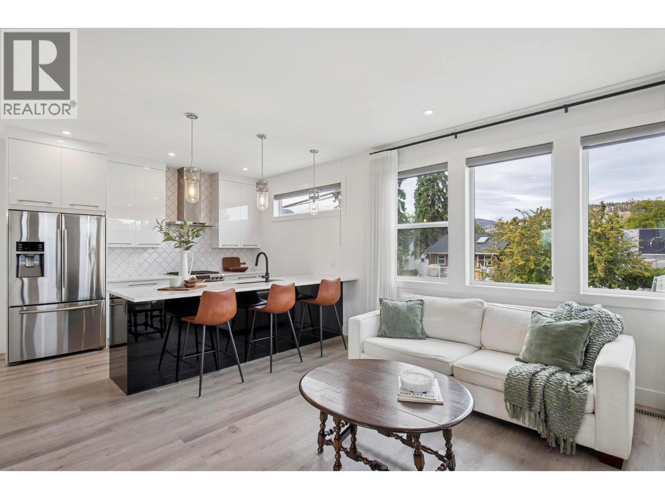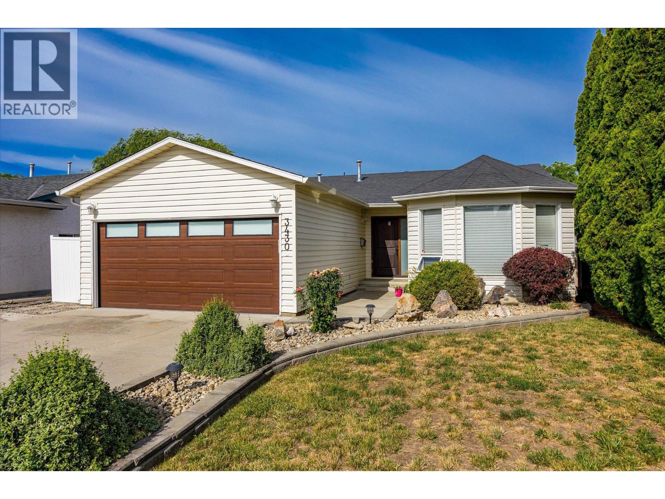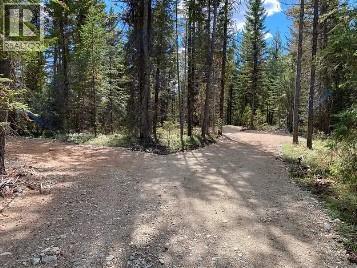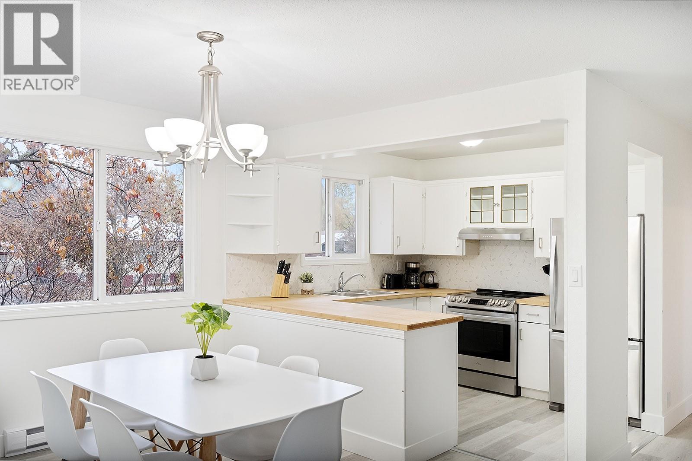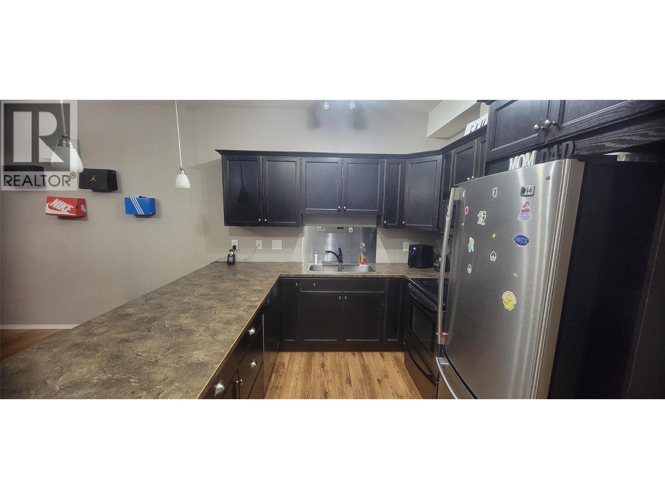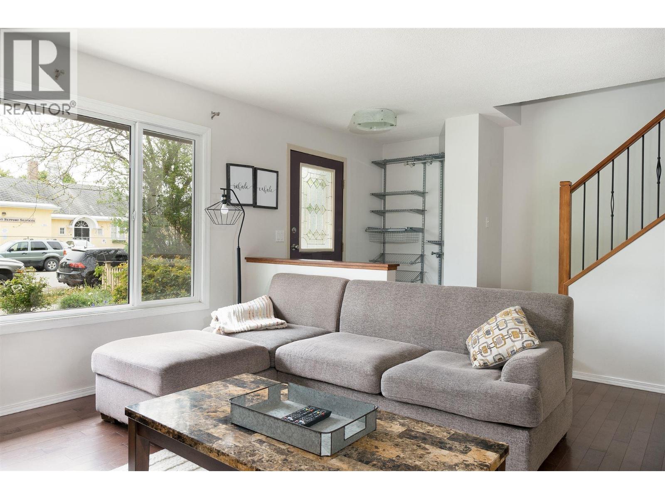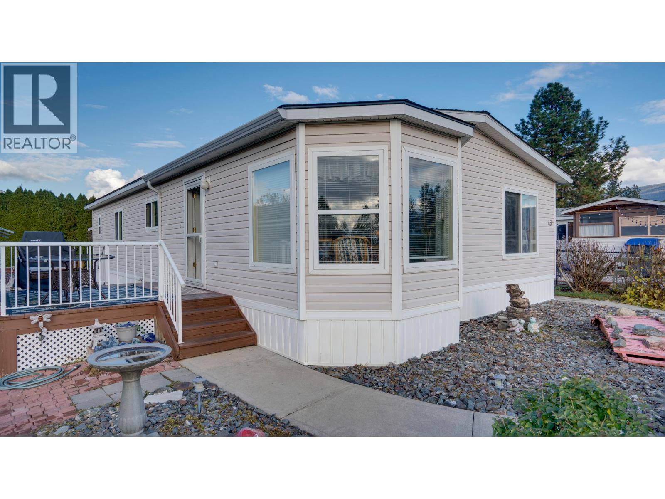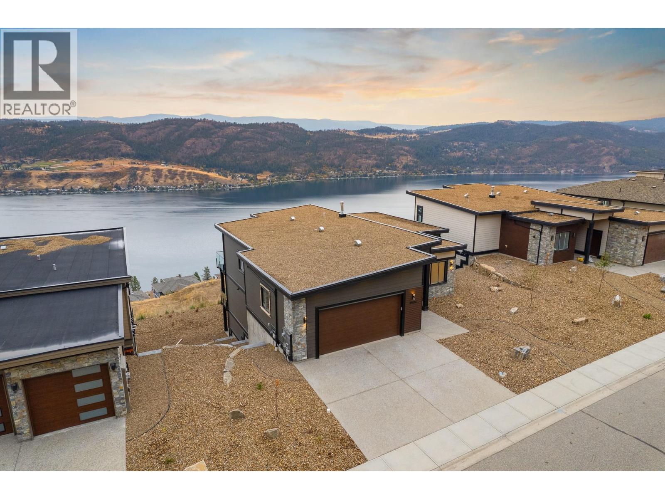2620 Pleasant Valley Road Unit# 1
Armstrong, British Columbia
Welcome to Unit #1 at Plum Tree Lane! This 3-bedroom, 2-bathroom strata townhouse offers the perfect blend of comfort, convenience, and affordability in the heart of Armstrong. Ideally located just steps from local schools, parks, and amenities, this family-friendly home is a fantastic option for first-time buyers, downsizers, or investors. Spread over two spacious levels, this well-maintained unit is vacant and move-in ready, with quick possession available. Enjoy the efficiency of in-floor heating and natural gas hot water, helping keep utility bills low. The covered carport is a great bonus, providing protection from the elements year-round. With low strata fees, a quiet setting, and easy access to everything Armstrong has to offer, Unit #1 is a smart and affordable choice for your next home. Don’t miss out—schedule your showing today! (id:58444)
B.c. Farm & Ranch Realty Corp.
13940 Ponderosa Way
Coldstream, British Columbia
Incredible opportunity to own 115 feet of Kalamalka Lakefront in the sought-after Long Lake Estates subdivision, just down the street from mountain biking and hiking at Kal Park. Location cannot be any better! This almost half-acre lot offers the best of both worlds: beautiful lake and valley views from your future home, plus the added value of your dock-ready waterfront on the pristine shores of the ‘lake of many colours.’ A custom designed steel stud, non combustible 4993 sq.’ home with a 660 sq.’ suite plus 3 car garage and spacious 655 sq.’ of deck has been specifically designed for this lot to optimize this amazing lot and take in the surreal surroundings. All of the riparian, geotechnical and pre-construction requirements as well as full building permit ready plans have been completed and are transferable, and the legal dock is ready to be rebuilt. Make it your own today and start building this dream home next Spring ! Builder in place ! (id:58444)
Royal LePage Downtown Realty
6710 Tronson Road Unit# 208
Vernon, British Columbia
Holiday park off Tronson Road, minutes to Kin Beach, Marshal Fields, boat launches and all the Landing has to offer. 1991 double wide trailer (52 and 58 ft long) by 24 ft wide. Very original inside but clean and in GREAT shape. Vaulted ceilings in the two living rooms, separate dining room and two full bedrooms. Primary bedroom suite is very large and has a full ensuite bath. Lots of parking, covered and uncovered patios, large yard with garden, large (11’-9” X 11’-9”) and small storage sheds. Main flooring and carpets (not bedrooms), toilets, sink and plumbing to PEX new in last 5 years. New hot water tank April 2025, furnace and A/C new in last two years and Roof was done 16 yrs ago (35 yr shingles). Silver Label inspection done November 2025, all good except power to shop which was disconnected at exterior junction box. PETS- Max of two. Max height is 18 inches to the shoulder. No aggressive breeds and need to be approved by Park. There must be at least one person over the age of 55 living in the home. (id:58444)
RE/MAX Vernon
154 Applebrooke Crescent
Kelowna, British Columbia
***COURT ORDER SALE, VARIANCE APPLICATION APPROVED, SUBDIVISION APPLICATION SUBMITTED***A one-of-a-kind opportunity in Glenmore! Sitting on over half an acre in one of Kelowna’s most desirable family neighbourhoods, this expansive 5,800+ sq. ft. residence features 15 bedrooms and offers unmatched flexibility — ideal for multi-generational living, strong rental income, or future development potential. With recent updates already completed, the property is ready to rent or move in, while still offering tons of potential to personalize or expand through further upgrades or redevelopment. The versatile layout includes multiple self-contained living areas, each with its own laundry and private access — perfect for extended families or an impressive income-producing investment. Bright, open living spaces, generous room sizes, and valley views create an inviting atmosphere throughout. Outside, the oversized double garage and sprawling yard provide endless possibilities — from adding a pool or workshop to exploring redevelopment options on this large, centrally located lot. Located in the heart of Glenmore, you’re within walking distance to schools, parks, shopping, and restaurants — combining convenience with exceptional upside. Whether you’re looking to live, rent, or develop, this is a rare opportunity you won’t want to miss. (id:58444)
RE/MAX Kelowna
966 Fuller Avenue
Kelowna, British Columbia
Experience the best of downtown Kelowna living with this modern 3 bed/3 bath, 1533sqft suited single-family home tucked just off Fuller Ave. The showpiece of the property is the private rooftop patio spanning over 800 sqft, offering sweeping 360-degree city & mountain views and the option to add a hot tub and outdoor kitchen. Inside, a thoughtfully designed layout includes 2 beds/ 2 baths on the upper level, custom cabinetry, quartz countertops, an oversized island, and an attached garage. The lower level features a versatile 1 bed/1 bath in-law suite with private entrance, and kitchen space ideal for guests, a home office, or mortgage helper. With lock-and-leave convenience and a low-maintenance yard, this home blends style with practicality. Located in the heart of Kelowna North, you’re within walking distance to Okanagan Lake, the Brewery District, shopping, dining, and the future UBCO campus. Bareland strata with no monthly fees and shared with just one neighbour makes this an exceptional find. Schedule your showing today and make downtown living your reality! (id:58444)
Royal LePage Kelowna
3430 Silverberry Road
Kelowna, British Columbia
Discover your dream home with this fully updated walkout rancher, perfectly situated in the sought-after Lower Mission area. This beautiful 3-bedroom, 2-bathroom home features a chef’s dream kitchen with ample granite countertops, a central island with a sink, and top-of-the-line stainless steel appliances, including a 6-burner Jade gas stove. You'll love the abundance of drawers, cupboards, and under-cabinet lighting for all your culinary needs. A mix of hardwood and tile flooring flows throughout, adding warmth and elegance. Step outside to a peaceful, fenced, low-maintenance yard, where you can entertain on the brick patio under the pergola, or relax with the outdoor kitchen equipped with a natural gas BBQ, sink, and enjoy the soothing rock waterfall and hot tub. With a 4 1/2' crawl space for extra storage, this home offers both comfort and convenience. Located just steps away from Okanagan Lake, Gyro Park, H20, Capital News Centre, and all the shopping and dining the area has to offer—this home truly combines luxury living with an unbeatable location! (id:58444)
Royal LePage Kelowna
8930 33 Highway E Unit# Lot 13
Kelowna, British Columbia
Welcome to your dream recreational property! This 6.45 ac vacant lot is located in an ideal area for outdoor enthusiasts. The subdivision is situated only 1 km east of the west Kettle River, offering excellent opportunities for fishing and water activities. You'll also have easy access to several nearby lakes, including Arlington Lakes, Idabel, McCullough Lake, Pear, Summit, Hydraulic, Fish, Goathide, Acme, Barge, and Mile High Lakes, all just minutes away. For motorsports enthusiasts, the Thunder Mountain Raceway is just a 6-minute drive away, and the MuCullough Lake Cross Country Ski Trails Recreation area is equally close by. Additionally, the turnoff to Big White Ski Hill is only 7 minutes away, providing endless opportunities for winter and summer fun. There are countless other outdoor recreational activities to enjoy in the area, and this property is perfectly situated to take advantage of them all. The Kettle Valley Railway, made into a recreational trail, is just a 20-minute hike up the South West side of the valley, or a 6-minute drive on the Idabel lake rd. Lot 10 has a level curved driveway that gives privacy to it's potential RV/building spot. The 640 ft well has 582 ft of water in it, which translates into approximately 850 gallons of water sitting in the well. Frontage on Clark Creek and crown land to the east. Don't miss your chance to own a piece of paradise in this incredible recreational area. Located 10.5 km past the Big White turn off (id:58444)
Royal LePage Kelowna
2009-2011 Richter Street
Kelowna, British Columbia
INVESTOR ALERT - HUGE CASHFLOW potential with this bright, clean side-by-side duplex in Kelowna South, which has been beautifully finished throughout. Recent updates including new flooring, kitchens featuring stainless steel appliances + butcher block countertops, bathrooms and separate laundry spaces. With over 3,500 sqft, 10 Bedrooms and 4 full bathrooms, this property is perfect to live in with a huge mortgage helper on the other side, as an investment property or even for a use as a multi generational household! One side features 5 bedrooms and 2 Full Bathrooms while the other offers 5 Bedrooms + Den and 2 Full Bathrooms. Plenty of beautiful outdoor space with backing Mill Creek makes for a private oasis to enjoy your Okanagan summers without the crowds. The location is highly sought after close to beaches, parks, the hospital, Pandosy shopping and Restaurants, and just a short walk to downtown. Property was previously rented for $11,000 per month, this property makes money!! (id:58444)
RE/MAX Kelowna
250 Hollywood Road S Unit# 315
Kelowna, British Columbia
Welcome to this bright and spacious 2-bedroom, 2-bathroom condo offering approx. 1,060 sq. ft. of comfortable living in the heart of Rutland South, Kelowna. The open-concept kitchen flows seamlessly into the dining and living area, creating the perfect space for entertaining or relaxing. The large primary bedroom features a 3-piece ensuite and plenty of closet space, while the second bedroom offers flexibility for guests, family, or a home office. Enjoy a decent city view, secure underground parking, and plenty of visitor parking in this well-maintained building. Ideally located just steps from shopping, restaurants, grocery stores, pharmacies, medical clinics, and transit, this home combines comfort and convenience. Perfect for first-time buyers, investors, families, or those looking to downsize—this condo checks all the boxes! (id:58444)
Oakwyn Realty Okanagan
792 Dehart Avenue
Kelowna, British Columbia
Welcome to 792 Dehart Ave! This tastefully updated half duplex is an awesome rental property or perfect family home with 5 bedrooms, 2.5 bathrooms and no strata fees! Centrally located and just a short walk from Downtown Kelowna, City Park, restaurants, shopping + all the amenities of HWY 97. Enter through the bright living room boasting hardwood flooring and large windows that fill the space with natural light. The updated U-shaped kitchen includes plenty of counterspace, storage, and is open to the dining area with access to the side patio. A spacious family room, 2 bedrooms, powder room and laundry complete the main level. Upstairs there are 3 bedrooms including the primary suite, featuring a private deck and full 4-piece ensuite bath. This level is also home to the 4-piece main bathroom with modern fixtures and tile surround bathtub. Enjoy the Okanagan climate in the private, fully fenced backyard with storage shed, mature trees and plenty of space for activities! (id:58444)
RE/MAX Kelowna
9510 Highway 97n Unit# 43
Vernon, British Columbia
Spacious 2 bdrm plus den in popular Lawrence Heights! This is one of the best kept Manufactured Home Communities in the Vernon area with affordable monthly fees! Neat and clean doublewide with an open plan with a wonderful generous sized lot! Island kitchen and south facing living areas make for a wonderfully bright home! Large primary bedroom with ensuite and a walk-in closet. Big 2nd bedroom too, plus a den/office! Lots of parking and a big bonus is you can have your RV park right on your lot! Large driveway may allow a double carport or garage with approval. Very affordable pad rental of $418.00 per month to the new owner. Nicely kept landscaped yard with mature shrubs, a grassy lawn, some low maintenance rockery, and a good sized deck. Upgraded Furnace and Hot Water tank! Roof approx 8 yrs old as well! Nice privacy and all flat! Pets ok and 45+ adult living! (id:58444)
Royal LePage Downtown Realty
8920 Tavistock Road
Vernon, British Columbia
Welcome to 8920 Tavistock Road, a statement of refined luxury in Vernon’s sought-after Adventure Bay community. This brand-new, three-level residence offers 3,667 sqft of living space, with 5 bedrooms, 5 bathrooms, and floor-to-ceiling lake views at every turn. The main floor features 9-foot ceilings, oversized windows, and an open-concept design that blends a chef’s kitchen with an elegant dining area and inviting living room, all anchored by a striking stone accent wall with a natural gas Napoleon fireplace. The kitchen is built for both style and function, highlighted by a spacious island and instant pot filler. The primary suite is a true retreat with a spa-inspired ensuite and walk-in closet, joined by a second bedroom for added flexibility. The lower level is an entertainer’s dream with three additional bedrooms, a large family room, and not one but two custom wet bars that flow seamlessly to a lakeview balcony. Wine enthusiasts will appreciate the hand-crafted stone wine cellar, while the walk-out basement completes the package with a massive rec room, full bath, and access to a covered patio overlooking Okanagan Lake. Two upper decks and xeriscaped landscaping maximize outdoor living while minimizing maintenance. Residents of Adventure Bay enjoy private beach access, tennis and pickleball courts, and scenic trails. This home blends elegance, convenience, and the Okanagan lifestyle book your private tour today. (id:58444)
Keller Williams Ocean Realty

