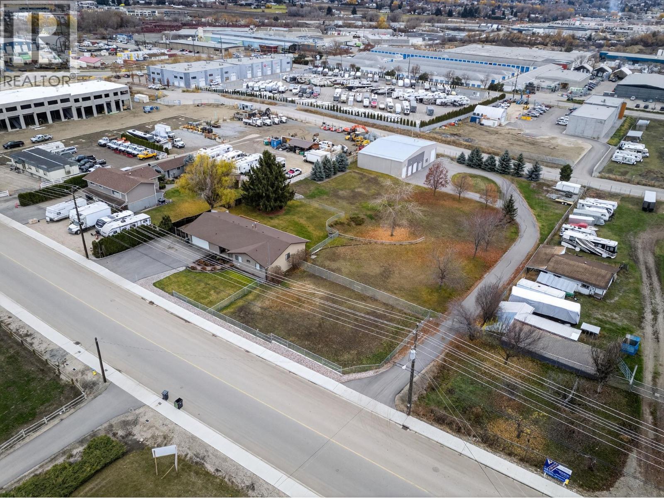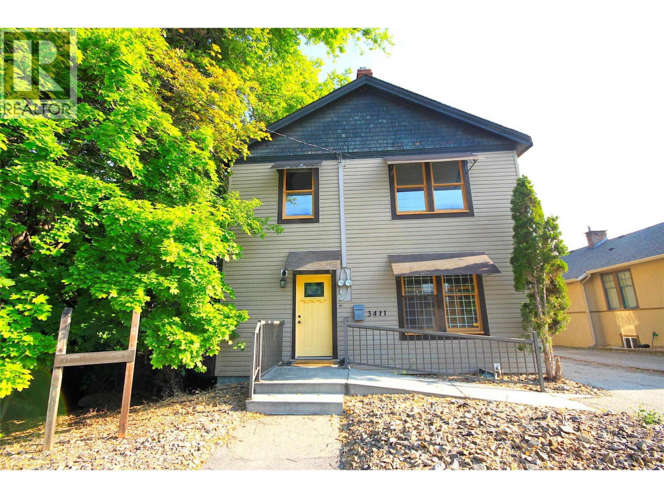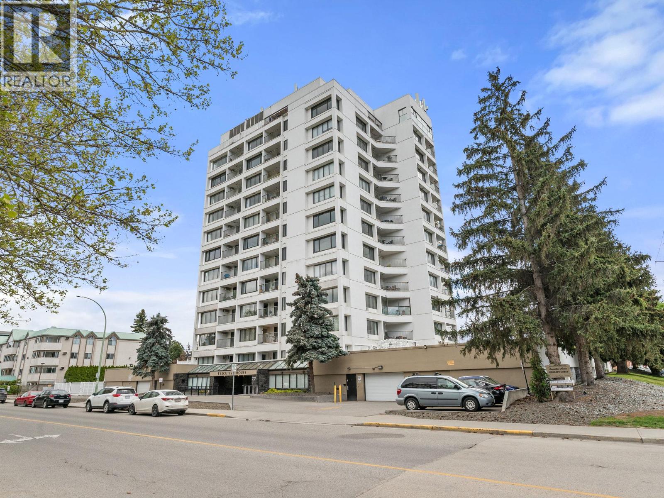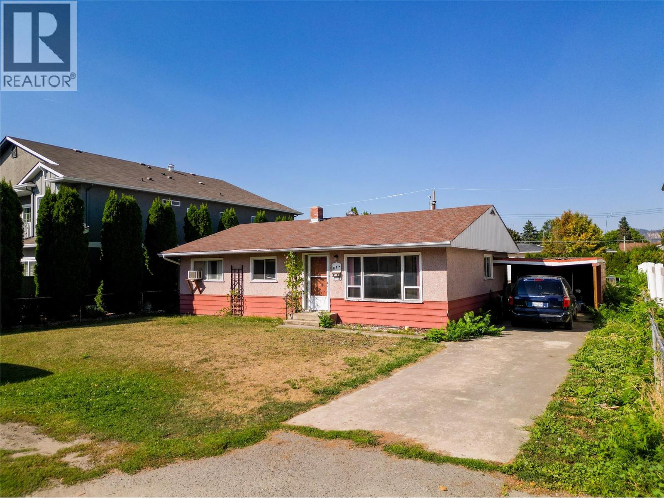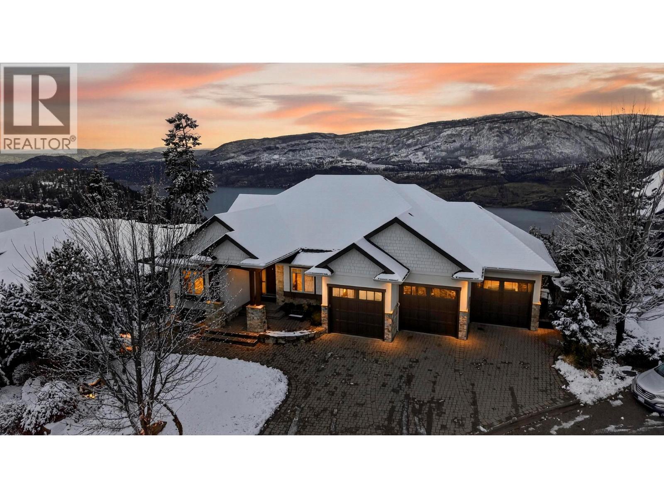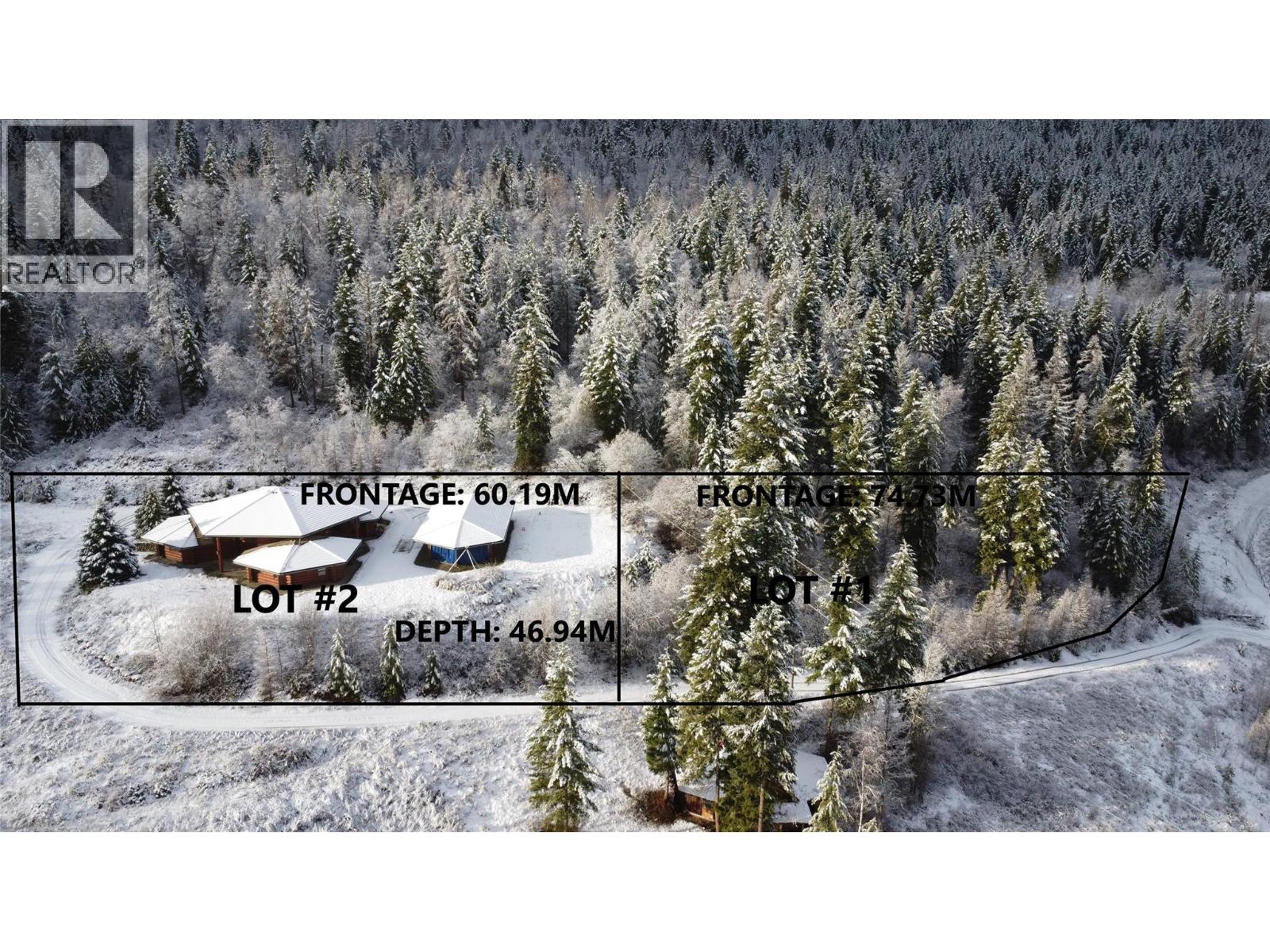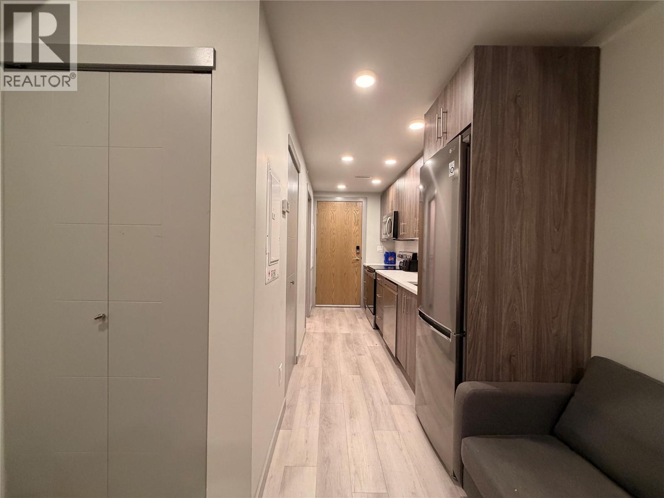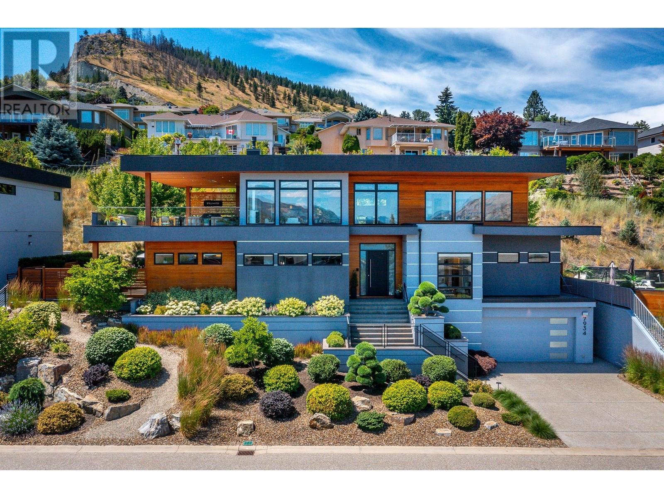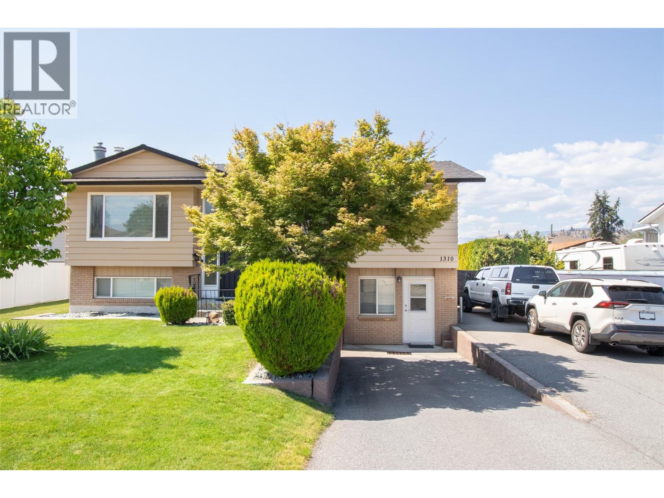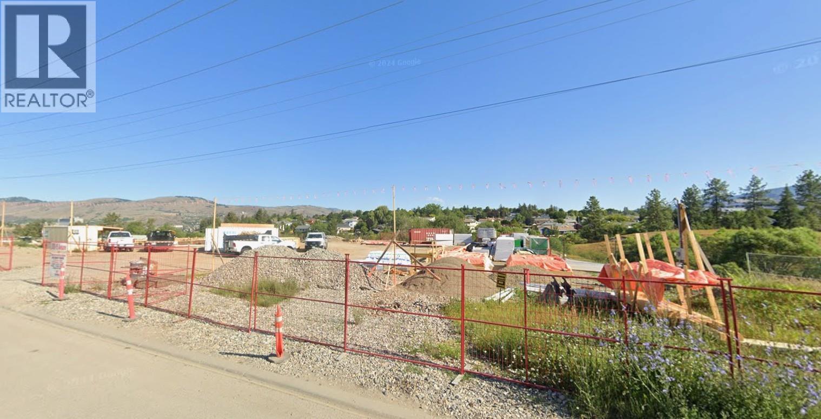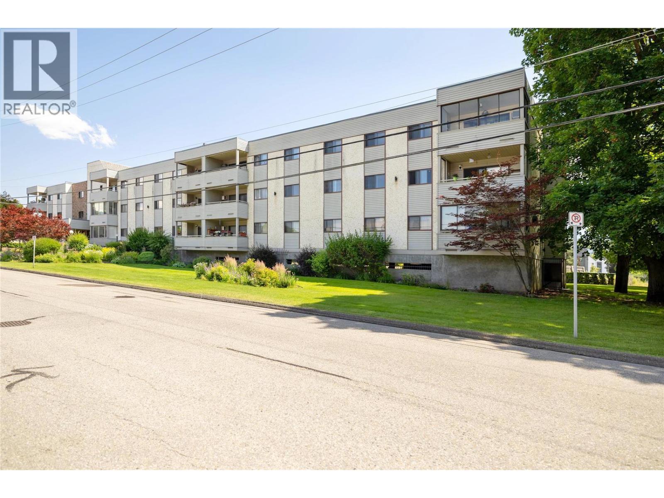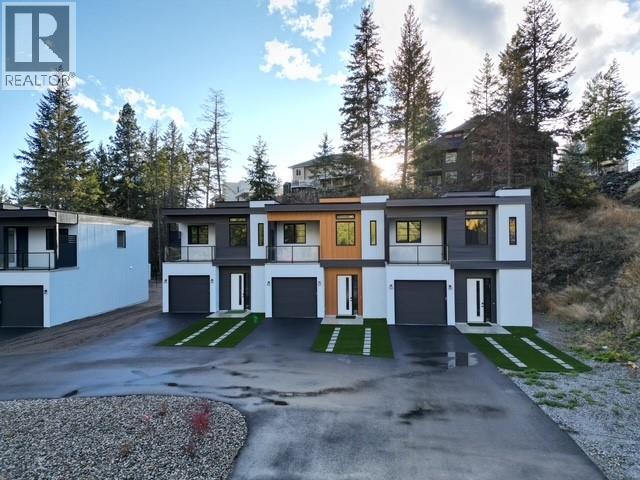3109 Appaloosa Road
Kelowna, British Columbia
Want to invest in your personal and business future? How about almost two acres with a decent home and huge 4000sqft shop ( + mezzanine) that can be rezoned to I2 in Kelowna's future premier light industrial area. This is the most competitively priced property in the area, and arguably one of the best. This lot is fully usable and does not have a gas-line easement running through it, however, natural gas is available on the property, access from both Palomino and Appaloosa Roads and the potential to generate considerable revenue while you rezone are the amazing pluses to this sale. The basic, but clean, 5-bed, 4-bath home offers space, versatility, and incredible future potential. And then there is the shop! The shop is quite separate from the home and is a hobbyist dream. It has huge doors, paint and welding areas, a car lift, compressor room, full kitchen and bathroom, even a trophy case for your victory's. The real value is the re-zone. I2 is a very generous zoning code that permits many industrial and business ventures. With re-zoning on the horizon, this property isn’t just a home, it’s an investment in your future. Bring your ideas, your plans, and your imagination. This is a unique chance to secure an easy access versatile home with an abundance of usable land in the path of future development. Do your research, come and investigate and then go talk to your favourite mortgage broker and find the money. You will be glad you did for generations. Listed below assessment. (id:58444)
Coldwell Banker Horizon Realty
3411 32 Avenue
Vernon, British Columbia
Ideal location, setup and zoning for this Mixed Use Commercial/Residential (CMUN) with public transit, on street parking, walking distance for seniors and easy access. High visibility and perfect for Health Care Practitioners of all sorts with ramp in place. On the main level is bright and inviting with high ceilings, 4 patient or office spaces, Reception & waiting room, 2 piece bathroom with laundry and a full basement for storage. The 2nd level is set up for residential with 1/2 bedrooms or an office, large living space, full bathroom and galley kitchen. This 2nd level could also be used for commercial/clinic purposes. Each level has separate services for gas and electric, each with it's own gas furnace, central A/C and hot water tanks. There are 3 parking spaces and a backyard space with 6 ft chainlink fencing and a storage shed. (id:58444)
RE/MAX Vernon
737 Leon Avenue Unit# 905
Kelowna, British Columbia
Experience affordable downtown living! Two bedroom & 1 1/2 bath condo on the 9th floor with stunning views of downtown and Knox Mountain. Step out onto your private deck to catch a glimpse of the serene lake view. Owned by the original owner, this clean and comfortable unit is move-in ready, with the potential for personalization through updates. The kitchen and hallways feature durable tile flooring, complemented by stainless steel appliances—including a fridge, stove, and dishwasher. Convenience is key with an in-unit stackable washer and dryer. Unbeatable location within easy walking distance to City Park, the beach, and waterfront. Take a walk to Bernard Ave’s local shops and diverse restaurants. Plus close proximity to bus routes for effortless commuting. Enjoy the outdoor pool and no age restrictions. Come and see for yourself to truly appreciate the exceptional value, location, and breathtaking views this condo has to offer! (id:58444)
Coldwell Banker Horizon Realty
824 Grenfell Avenue
Kelowna, British Columbia
Contingent: Opportunity awaits in the heart of South Kelowna! This 0.22-acre property is zoned MF1, offering prime potential for development in a sought-after location surrounded by examples of new density projects. With laneway access and a flat, usable lot, this site is ideal for adding multi unit housing or holding as a long-term investment. The existing 1960 built home provides 3 bedrooms and 1 bathroom, offering rental or occupancy options while you plan your next steps. Just steps from Cameron park, close to shopping, dining, and employment opportunities in the Pandosy Village corridor, and only a few blocks from Kelowna General Hospital, this property combines lifestyle with smart investment. Whether you buy, build, or hold, 824 Grenfell Ave is your chance to be part of the vibrant growth in one of Kelowna’s most desirable neighborhoods. (id:58444)
Exp Realty
132 Sky Court
Kelowna, British Columbia
This stunning 4 Bedroom + Den residence blends luxury with timeless modern design and unobstructed panoramic lake views. Gorgeous herringbone hardwood floors, soaring ceilings, and a cozy gas fireplace create an inviting yet elevated atmosphere in the great room, enhanced by expansive windows that frame the surrounding scenery. The open-concept layout flows into a spacious dining area and gourmet kitchen featuring a massive island, high-end Jenn-Air stainless steel appliances, and a fully equipped butler’s pantry. The oversized sundeck - with glass railings - offers breathtaking lake views and effortless indoor/outdoor living. The main level hosts two bedrooms, each with its own ensuite, including the primary retreat with a deluxe 5 piece spa-like ensuite, walk-in closet, and direct sundeck access. A stylish powder room and full laundry room complete the main floor. The fully finished basement adds two additional bedrooms and bathrooms, a large rec room with a wet bar, and 2 large flex spaces (perfect for a home office, crafts, play room, hobby room, gym) and in-floor heat! A Sonos sound system and remote blinds add a nice touch to the finishings. The rec room opens to a covered patio leading to the expansive backyard with an in-ground pool (with waterfall features) and hot tub. A recent landscape refresh made this incredible space even more beautiful. An oversized triple garage provides ample room for vehicles, storage, and toys. This is Okanagan luxury living at its finest! (id:58444)
RE/MAX Kelowna
2680 Cedar Ridge Street Unit# Proposed Phase 2 Lot# 1 & 2
Lumby, British Columbia
LAND ASSEMBLY – DEVELOPMENT OPPORTUNITY (SUNTOWER SUBDIVISION) Phase 2, Lots 1 and 2 of the Suntower subdivision are now offered as a combined land assembly, presenting an exceptional opportunity for builders, investors, or long-term landholders. Both lots will be delivered with paved road access and full extended city service connections to the lot line, including 400-amp power, municipal water, storm, and sewer, creating a ready-to-build environment. Zoned R7 (Low-Density Residential/RV) within the Regional District of North Okanagan, the site supports single-family, two-family, and secondary-suite development, with a maximum 35% lot coverage and up to 2 storeys (10 m height limit). Based on zoning and lot dimensions, Lot 1 supports an estimated 15,659 Sq. Ft. of potential buildable floor area, while Lot 2 supports approximately 21,070, offering meaningful future redevelopment capacity as demand increases. Lot 2 also includes a beautifully maintained 4,156 sq. ft. log home built in 2004, featuring two primary bedrooms with ensuites, a main three-piece bath, and three generous loft-level bonus rooms. The main floor offers durable tile throughout with efficient in-floor heating powered by a pellet stove, plus a secondary electric option. Both the home and detached garage are finished with long-lasting clay tile roofing (30–80 year lifespan). The property also includes an attached double garage, allowing covered parking for up to five vehicles. This assembly provides strong holding value—ideal for renting out the existing home for 5–10 years to offset carrying costs—while preparing for future redevelopment aligned with the growth and demand of the Suntower subdivision (id:58444)
Coldwell Banker Executives Realty
345 Dougall Road N Unit# Ph14
Kelowna, British Columbia
Investment Alert — Turnkey Studio in Uni-K Town. A fantastic opportunity for investors looking to capitalize on Kelowna’s consistently low vacancy rates. Uni-K Town is a near-new, centrally located development designed for affordability, convenience, and strong rental performance. This modern 306 sq. ft. studio makes smart use of space without sacrificing comfort or style. Highlights include:• Built-in pullout Murphy bed with integrated sofa to maximize living space. In-suite stacked washer & dryer for effortless convenience,• Private storage locker for added utility. The location is unbeatable — just a 10-minute walk to transit, shopping, dining, fitness facilities, and recreation, ensuring strong tenant appeal and livability. (id:58444)
RE/MAX Kelowna
7934 Graystone Drive
Coldstream, British Columbia
Drawing inspiration from Frank Lloyd Wright, this architecturally stunning home blends modern elegance with intelligent design. The exterior features custom metal privacy screens, cedar soffits with pot lighting, concrete planters, and exposed aggregate pathways with integrated stair lighting. A large, covered deck with glass railings captures breathtaking views of the Kalamalka Lake, Coldstream Valley, and Monashee Mountains. Inside, 2x8 double-staggered stud construction, 9 zone radiant in-floor heating and home automation for lighting, vertical blinds, water sensors, sound systems, TV, Security cameras, climate and home monitoring for comfort and efficiency. A private elevator connects all floors, including garage-to-kitchen access. Beech plank and tile flooring flow throughout, with rubberized tile in the gym. The top-floor kitchen features Miele appliances including a combi oven and steam oven, black quartz countertops, and a spacious island with a chef’s sink. The open living/dining area is surrounded by windows and features 3 panel sliding door making an 8’ opening to a 24x24’ partially covered deck with BBQ hookup and ceiling heater. The primary suite includes patio access, steam shower, dual vanity, and built-in cabinetry. 2 additional bedrooms, a full bathroom, den, large office, and gym round out the space. Thoughtfully integrated storage, an epoxy-finished garage, ductless AC, HRV and humidifier systems, and a hot water boiler complete this exceptional smart home. (id:58444)
RE/MAX Priscilla
1310 Mary Court
Kelowna, British Columbia
The complete package! Fabulous family home that shows absolutely AAA both inside and out; second to none Spring Valley location tucked away on the renowned Mary Court. This home and property boast numerous extras and features including great room concept with 3 beds on main; 1 or 2 on lower level; summer kitchen with separate entry; many wonderful improvements thru out; large, covered deck plus second open deck leading out to your pool and hot tub; extremely private back yard and garden area; detached garage and workshop; RV parking; super convenient central location. Short distance to Mission Greenway, schools, shopping, amenities, and more. (id:58444)
Royal LePage Kelowna
1904 15 Avenue
Vernon, British Columbia
Prime 2.097-acre property featuring an approved development permit for 13 townhomes. This is a fantastic, turnkey opportunity for developers, with permits already in place and the project ready to build. (id:58444)
Investa Prime Realty
3608 27 Avenue Unit# 103
Vernon, British Columbia
Tastefully renovated, first-floor south-facing unit in the very desirable 55+ Maple Grove Manor centrally located & walking distance to downtown amenities. This unit is move-in ready with new flooring through out, brand NEW washer & dryer, all new kitchen appliances, newly painted, new baseboards & new lighting. You will love the valley views from the spacious covered deck. Primary Bedroom offers a walk thru closet & 2 piece en-suite, with a second bedroom great for guests or use as an office space. Featuring a spacious kitchen, dining & living room with sliding door access to screen enclosed patio with valley view! 1031 sq ft of living space, in suite laundry, plus a generous storage locker. Secure underground parking space. Games room, Workshop, & welcoming lobby area. The bus stop is at the door, & it's an easy 5-minute walk to shopping & other amenities. Minutes to Vernon Hospital, 30 minutes to the Kelowna airport, 35 minutes to Silver Star skiing, 20 minutes to Predator Ridge Golf. Vernon has perfect weather for retirees, Maple Grove Manor offers independent living in a caring community of good neighbours. Strata is well managed, strata fees include Heating (Natural gas, radiant hot water heat), Hot water, Water, Sewer, & Garbage, all you pay extra is your BC Hydro & your own Internet. This is a 55+ building, pet restrictions no dogs, or cats, only birds, & fish, allowed. Common amenities include a well-stocked Workshop, meeting room, games room & library. Don't delay! (id:58444)
Real Broker B.c. Ltd
9188 Tronson Road Unit# 6
Vernon, British Columbia
Priced to provide eligible first time home buyers with 100% rebate on GST, and exemptions from Property Transfer Tax! Experience luxury living in this beautifully designed modern townhome- only 6 available! Nestled in the highly desirable community of Adventure Bay with easy access to amenities such as hiking and tennis courts, along with private beach access and boat launch. Each unit comes with a storage container in a secured area. This newly built unit is the perfect blend of sophistication, comfort, and convenience- a home designed to impress. Featuring sleek, high-quality finishes and spacious, light-filled rooms throughout the home. The open-concept layout boasts a gourmet kitchen with granite countertops, premium appliances, and stylish cabinetry, perfect for hosting family and friends. Ample storage is provided with a large walk in closet off of the primary bedroom, along with custom cabinet space in each of the accompanying rooms. Both the primary bedroom and backyard patios provide for a great space to relax during the Okanagan summer mornings/evenings. Tour around the community and enjoy the serene lake views in all directions. Private lake access and sandy beach. Boat launch and buoy. This home has it all- its modern and elevated appeal partnered with a location that offers a peaceful retreat from city limits can’t be beat. (id:58444)
Coldwell Banker Executives Realty

