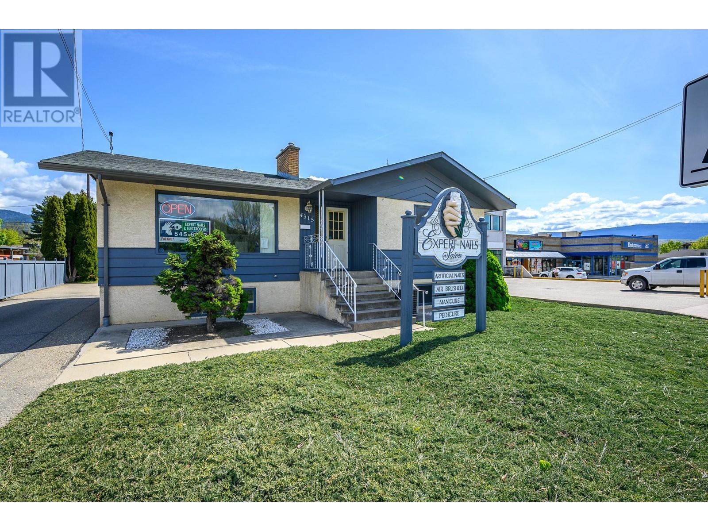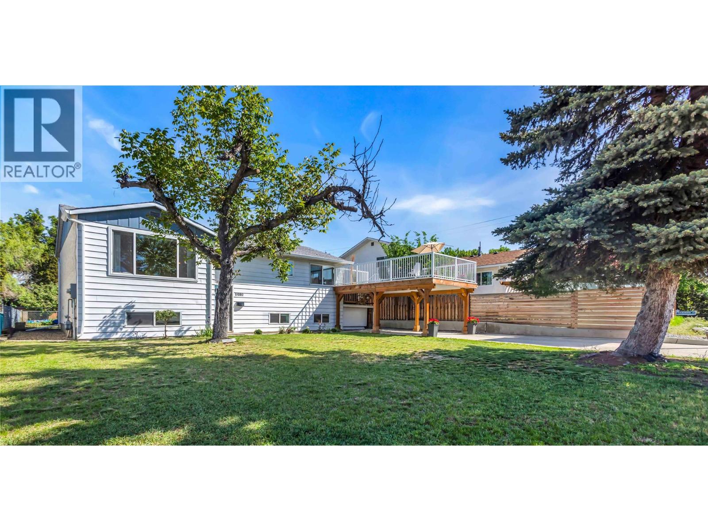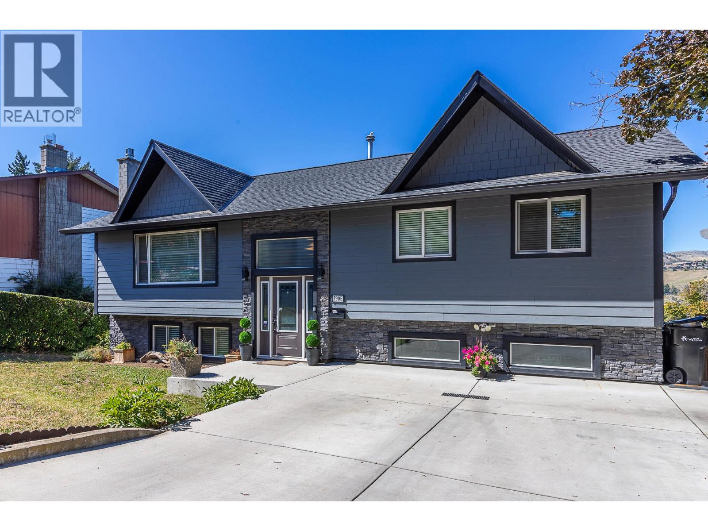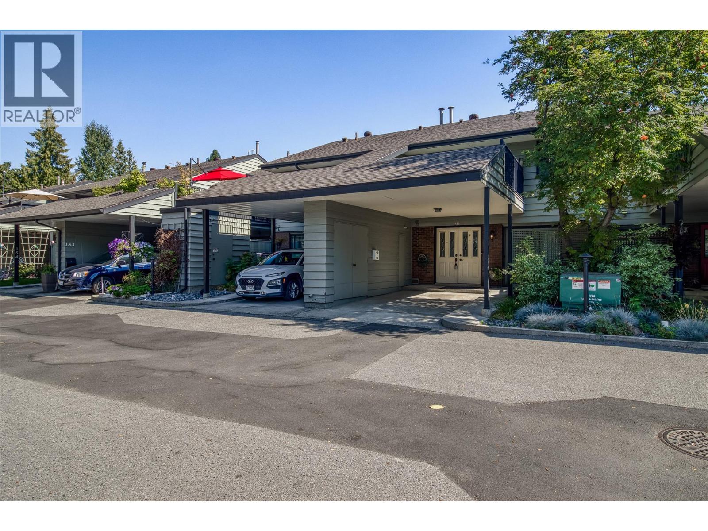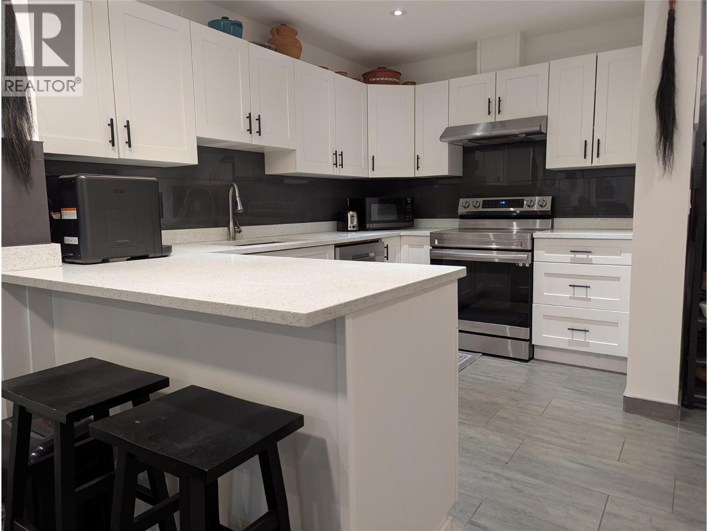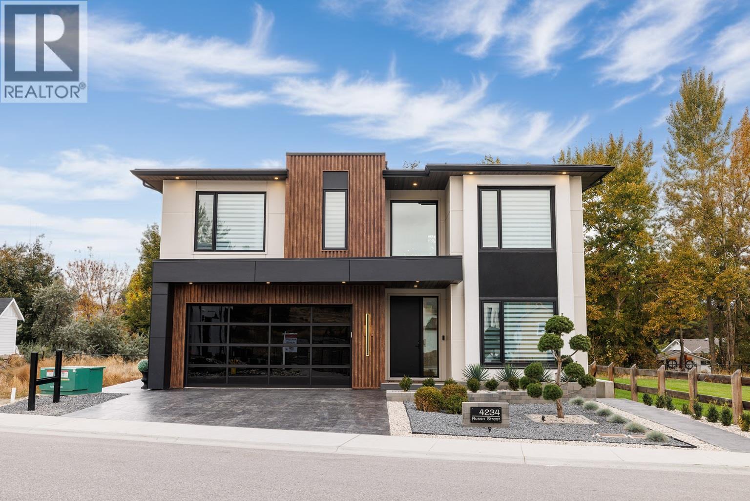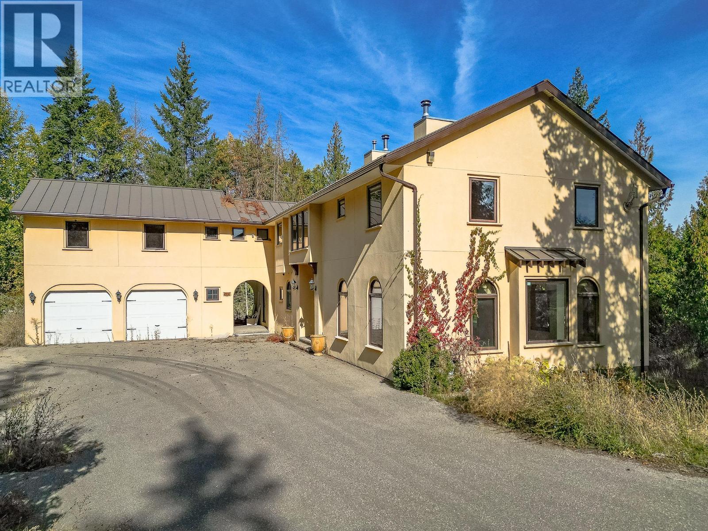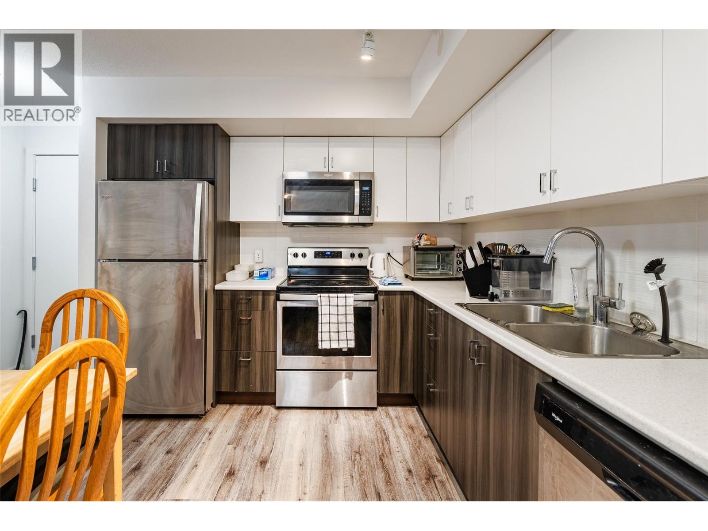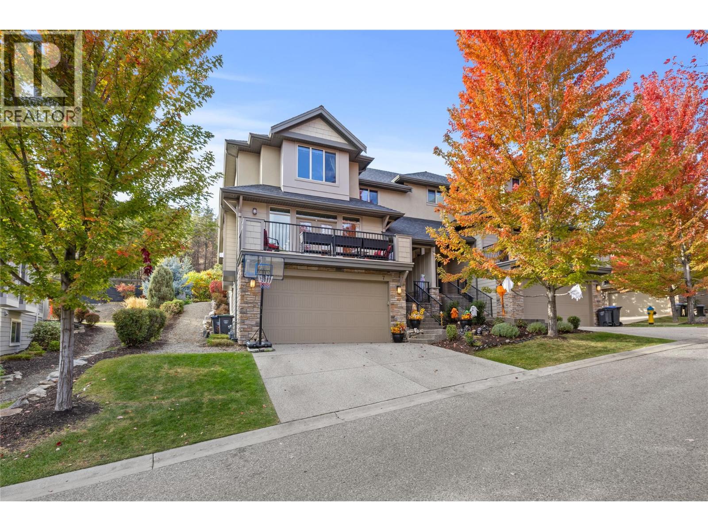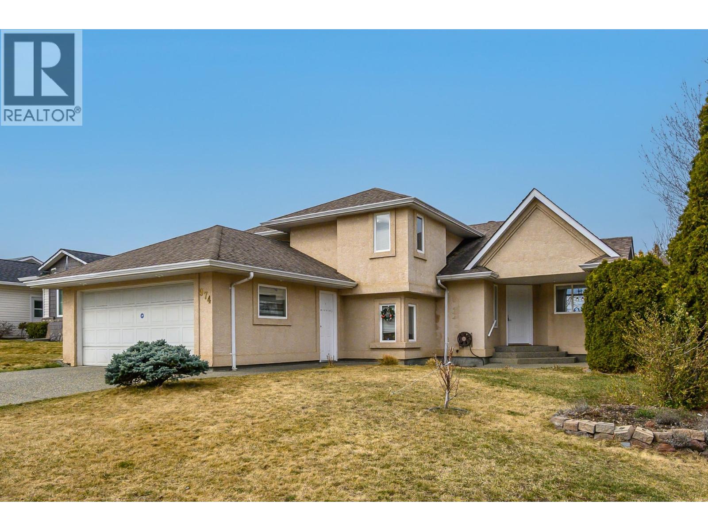4315 27 Street
Vernon, British Columbia
Unlock the potential of this versatile standalone building, ideally situated on a busy main thoroughfare with excellent exposure and high visibility for your business. With dedicated on-site parking, easy access, and strong drive-by traffic, this property offers an unbeatable opportunity for a wide range of commercial uses. The main floor features 3 offices (2 with plumbing for a sink) and an open plan space with extra plumbing, a washroom and a kitchen area. The lower floor has 3 offices with a washroom and laundry area. Whether you're envisioning a professional office space, medical or dental practice, retail storefront, beauty salon, or even a licensed childcare facility, the layout and location support endless possibilities. The building’s flexible floor plan allows you to customize the interior to suit your specific needs, while the prominent signage options ensure your business gets noticed. Bring your creativity—this is a rare chance to establish or expand your presence in a high-traffic area with room to grow. Don’t miss out on this dynamic commercial space that offers both functionality and fantastic exposure in one of the area’s most desirable locations! (id:58444)
Royal LePage Downtown Realty
1480 Denver Road
Kelowna, British Columbia
This is an incredible opportunity close to everything in central Kelowna! 4 Bedroom (or 5BR w/Flex space), 2 Bath and an IN-LAW Suite! This home is on a generous MF1, 0.17-acre lot in a quiet, family focused neighbourhood! This property is a short walk to shopping, restaurants, good schools and a quick bike ride to the lake, downtown, KGH or Orchard Park. . The main floor offers generous living areas and an updated kitchen with NEW stainless steel appliances, 2 big bedrooms and 1 full 4pc bath. The lower level has the 3rd BR and the Rec. Rm/Flex space. The In-Law Suite with its own PRIVATE ENTRANCE (Shared yet secured laundry) provides an additional spacious BR and a full 4pc bath; perfect for extended family, guests, or rental income. While the home maintains its original charm, it has been thoroughly updated with NEW paint throughout (May), NEW HWT (Feb.) NEW Gas furnace/AC pkg (April) and NEW Elec./Lighting updates. An abundance of parking is available with an extended carport with beautiful views from your huge sundeck. Beyond its immediate appeal as a fantastic family home, this property presents an exceptional opportunity for future development. Zoned MF1, the flat, generous lot could accommodate multiple homes. Thus, it's attractive to investors seeking to capitalize on this prime location. It will be a key piece in a future land assembly along Burtch but for now it's a solid home in a wonderful area. (id:58444)
Century 21 Assurance Realty Ltd
3905 17th Avenue
Vernon, British Columbia
Welcome home! This move-in ready 5 bedroom, 3 bathroom plus den residence provides exceptional space for a growing family. Extensively updated in 2018, it showcases a bright, open concept kitchen, dining and living area. Ideal for entertaining, the chef’s kitchen features quartz counters, modern white soft-close cabinetry, a gas range, and an oversized island with bar seating. The sunlit living room offers hardwood floors, plenty of room for furnishings, and a cozy wood-burning fireplace. The main bath includes dual sinks, heated tile floors, and a tiled shower. Down the hall sits one of the 5 bedrooms, while the spacious Primary retreat at the end includes a spa-like ensuite with heated floors, walk-in shower, oversized soaker tub, built-in vanity and private water closet. French doors open to a serene patio and hot tub, the perfect spot to unwind while enjoying the view. The expansive upper deck is ideal for outdoor dining or lounging, with direct access from the dining room and Primary suite. Downstairs, a generous recreation room with gas fireplace, three additional bedrooms, laundry with 3-piece bath, and a den/office with separate entrance provide endless options. A covered lower patio extends your living space outdoors, backyard is low-maintenance with synthetic turf and rock scaping. With ample storage, versatile spaces, and a layout that balances comfort with style, this home is truly move-in ready. Book your private showing today and start imagining life here! (id:58444)
Real Broker B.c. Ltd
1050 Springfield Road Unit# 151
Kelowna, British Columbia
Discover an ideal blend of modern comfort and prime location in this 3bed 2.5bath townhome in the desirable Millbridge community. This home offers a spacious and functional main floor designed for contemporary living. The kitchen features SS appliances and flows seamlessly into a generous living room, which has a sliding door providing easy access to a private patio for outdoor gatherings. For those who work from home, a dedicated office space on this level offers a quiet and focused environment. Upstairs, the primary suite is a true retreat, complete with a 5pc ensuite bathroom and a private sundeck, an ideal spot for your morning coffee. The third bedroom was recently created with a new wall, adding a flexible, private space to the home. The home has been meticulously maintained with significant recent upgrades, ensuring peace of mind for years to come. Key updates include a furnace (2020), an AC unit (2021), a water tank (2024), and new windows and sliding doors installed within the last 3 years, which enhance energy efficiency and comfort. A dedicated carport includes a convenient storage locker. The property's location offers an unparalleled lifestyle, with easy access to public transportations, schools, and all that DT Kelowna has to offer. Enjoy the outdoors with nearby trails and parks, including Mission Creek Regional Park and Knox Mountain Park. This home combines comfort, style, and convenience in a prime location. Don't miss the opportunity to make it yours. (id:58444)
Exp Realty (Kelowna)
1915 Pacific Court Unit# 401
Kelowna, British Columbia
Beautifully renovated move-in ready home in a steel and concrete building. This 2 bedroom home has been updated with new engineered hardwood floors, stylish quartz counter tops, new cabinets, appliances and sink in the kitchen, a stand-alone bathtub and new vanity and tiles in the bright and modern bathroom. The balcony has been enclosed and the baseboards are all new. Nothing to be done but move in. The strata fees are reasonable and include hot water and shared laundry on each floor as well as the use of the hot tub and sauna as well as the building maintenance and the use of the social rooms, including a kitchen and meeting/art room. It is possible to rent an additional covered parking spot and an additional storage unit if required. Enjoy the advantages of this great location, very close to the Parkinson Recreation Centre, the Capri Mall and Orchard Park. Rentals allowed with no age restriction, no pets allowed. (id:58444)
Royal LePage Kelowna
4234 Russo Street
Kelowna, British Columbia
What does it mean to live impeccably? This 4,108 sq. ft. residence in The Orchard answers with confidence. Five bedrooms, four bathrooms, and a self-contained two-bedroom suite that adds innumerable value and flexibility for intergenerational living. Every surface — from the edge-grain metal facade to the Calacatta marble basin — speaks to a discerning taste that appreciates functional yet flawless design. Dekton countertops, architectural feature walls, and thoughtful millwork reflect an attention to detail not just seen, but felt the moment you walk through the door. Framed by west-facing greenspace and surrounded by Lower Mission's most sought-after amenities — Dehart Park, H2O Centre, and Mission Creek's trails — this home offers privacy in the heart of Kelowna's favourite family neighbourhood. Completed September 2024, and GST is paid. (id:58444)
Chamberlain Property Group
141 Crossridge Road
Enderby, British Columbia
Experience European charm and old-world craftsmanship in this stunning Tuscan-inspired estate, nestled on 6.65 private, treed acres. Offering over 4,100 sq. ft. of beautifully finished living space plus an unfinished basement, this architecturally designed home blends luxury and warmth in every detail. The grand entrance features a striking solid wood door that opens into a home filled with rich character—hardwood and tile floors, two wood-burning fireplaces, and top-quality finishes throughout. The chef’s kitchen is designed for entertaining, showcasing a large granite island, high-end oversized gas range with double ovens, and plenty of space for gathering. With 5 bedrooms, including 4 with private ensuites, plus an additional full bathroom on the upper level, there’s ample room for family and guests. Built-in cabinetry adds thoughtful function to the bedrooms and bonus spaces, while the large family/bonus room above the attached double garage provides a perfect retreat. Formerly operated as a bed and breakfast, this home offers exceptional versatility. Outside, a massive 10+ bay shop/garage provides endless possibilities for storage, hobbies, or business use. This one-of-a-kind property combines timeless design, privacy, and practicality in a truly remarkable setting. (id:58444)
Coldwell Banker Executives (Enderby)
655 Academy Way Unit# 110
Kelowna, British Columbia
Steps from UBC Okanagan, this bright 3-bedroom, 3-bathroom condo at U-Seven is the perfect layout for students or investors. Two bedrooms include ensuite bathrooms for ultimate privacy and comfort. The unit will be vacant on possession, giving you full flexibility to set your own rental rates in this high-demand on-campus location! Enjoy a modern kitchen with stainless steel appliances, open-concept living, and direct access to your private patio—ideal for relaxing or entertaining. Durable flooring, in-suite laundry, and a ground-floor location make life easy and convenient. Includes two parking stalls—one underground and one surface—a rare bonus for this area! Perfect for multiple tenants or added income potential. A smart, low-maintenance investment that’s pet- and rental-friendly (with restrictions) and close to the airport, shopping, and transit. (id:58444)
Royal LePage Kelowna
415 Commonwealth Road Unit# 348
Kelowna, British Columbia
No need to sacrifice your outdoor living space with this RARE double sized lot at the popular Holiday Park Resort! Surrounded by lush lawns, vibrant gardens, a tranquil goldfish pond, and complete privacy, this fully irrigated property also includes a beautifully maintained park model home offering over 850sqft of living space PLUS a large covered deck overlooking the stunning backyard. Designed for year round living, the propane fireplace is another fantastic upgrade you don't see often in these homes and offers additional cost effective heating for those cozy winter days. As part of this welcoming community, you'll enjoy access to four pools, three hot tubs, pickleball and tennis courts, a 6 hole golf course, two dog parks, a private beach, a fully equipped gym, hair salon, recreation center with pool tables, darts, card tables, and a library. Plus there's an outdoor BBQ and picnic area, shuffleboard court, a general store with groceries and a cafe, and even an on-site restaurant! With low maintenance fees, No PTT or SPEC TAX, and a prepaid lease until 2046, this rental friendly property offers the ultimate in easy, resort style living - all that's missing is you! (id:58444)
Royal LePage Kelowna
102 1st Street
Vernon, British Columbia
Desert Cove is calling you! Charming 2 bedroom rancher with sun room and lovely garden area. Includes storage shed, crawlspace and double garage. 5 appliances, reverse osmosis water purifier and water softener. Lake and mountain views will have you sitting in the sunroom taking it all in. 40+community with recreation facilities: indoor pool, hot tub and full event & exercise programs to participate in. (id:58444)
Canada Flex Realty Group
1865 Begbie Road Unit# 7
Kelowna, British Columbia
Welcome to Hidden Lake Lane in the heart of Wilden! This spacious 4 bedroom, 4 bathroom townhouse is designed with family living and entertaining in mind. The main floor boasts a bright and open kitchen with abundant counter space, cabinetry, newer appliances, and a large island. Natural light fills the home from the front deck through to the back patio, creating a warm and inviting space. A convenient mudroom/laundry room with sink, storage, and direct backyard access adds to the functionality. Upstairs, you’ll find two generously sized bedrooms, a full bathroom, and the impressive primary suite featuring a 5-piece ensuite and walk-in closet. The lower level offers even more space with a media room, additional bedroom, and full bath—perfect for teens, guests, or a home office. This low-maintenance home comes with many extras including engineered hardwood floors, upgraded shelving, geothermal heating/cooling, a double garage, and a spacious backyard. Surrounded by natural beauty, yet only minutes to UBCO, the airport, shopping, and downtown Kelowna, this home offers the perfect balance of comfort, convenience, and lifestyle. Pet Rest: 2 dogs, or 1 dog and 1 cat or 2 cats. (id:58444)
RE/MAX Kelowna
974 Mt. Beaven Place
Vernon, British Columbia
The perfect family home in Middleton right across from the great amenities of Sawicki Park and walking distance of VSS and Kal Beach. Built in 1995 and partially updated with engineered hardwood flooring, an impressive living room, luxury ensuite and a newly landscaped back yard with fast growing cedars for more privacy. The basement has been finished to create the beginnings of a 2 bedroom suite. And there is no dreaded Poly B to worry about! Furnace, AC and HWT just 7 years old. As a buyer, you will have to factor in the eventual replacement of the roof as it is original although appears in good shape right now. You will also have to put in a new kitchen upstairs as the cabinets need replacing and there is just a dishwasher and stove. Also, if you want to use the basement 2 levels as a suite you will need to add in functional kitchen - but otherwise the bones of a good mortgage helper are there. Tried to sell earlier this year but the feedback was price was too high given the work. Now priced right around assessed value despite all the great improvements. Seller is ready to sell! And for the straight scoop - please see the video attached to the listing. (id:58444)
Coldwell Banker Executives Realty

