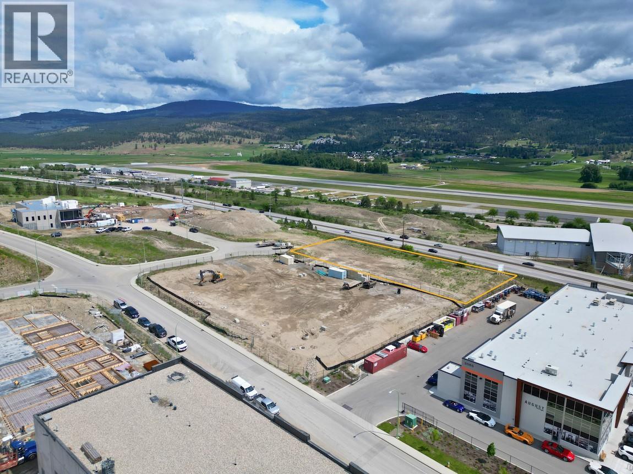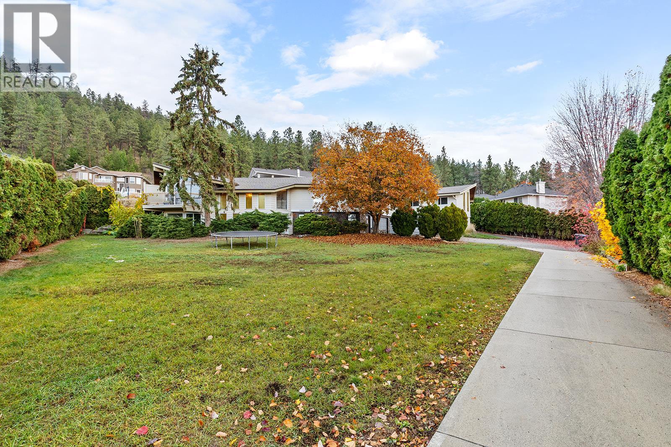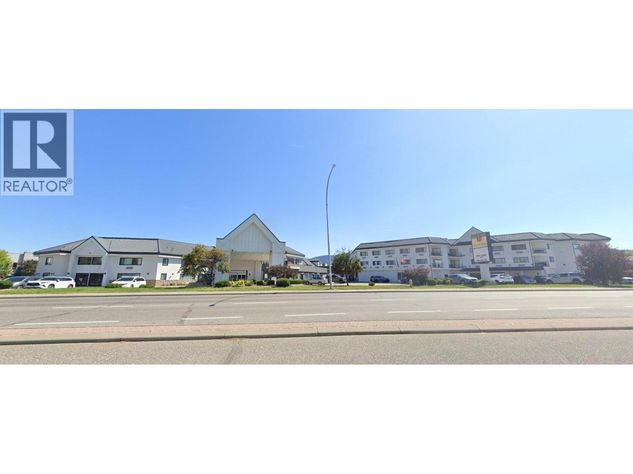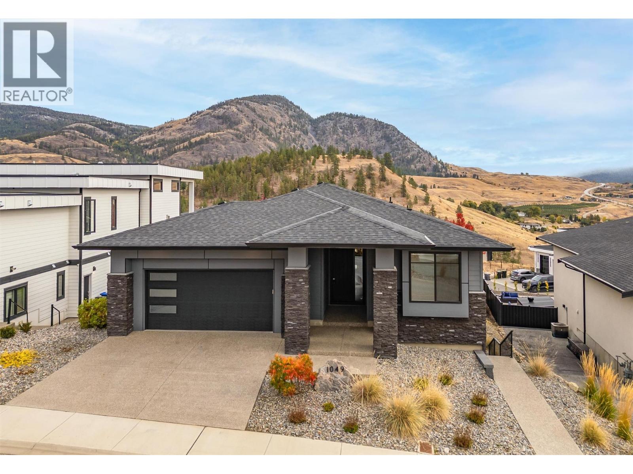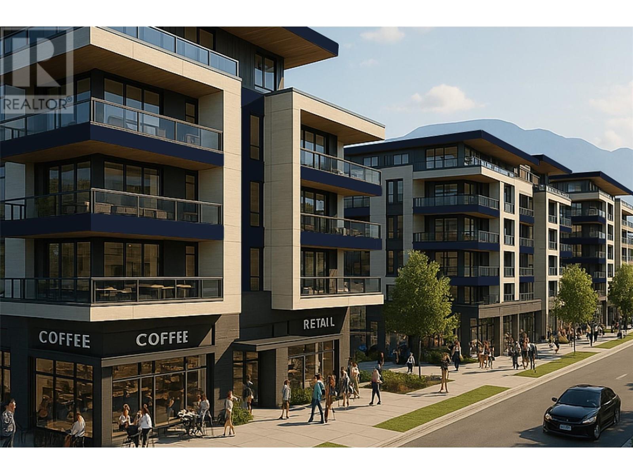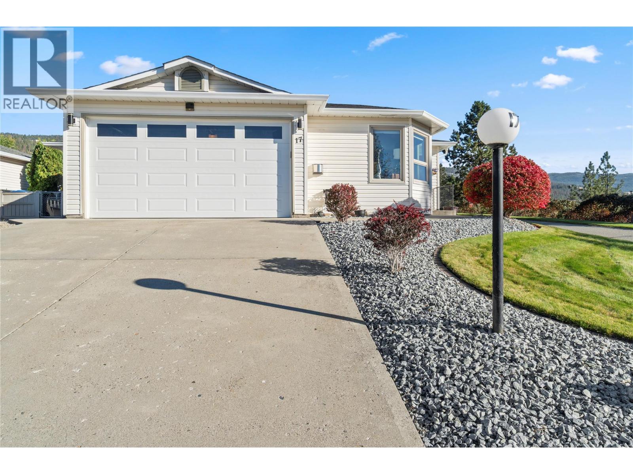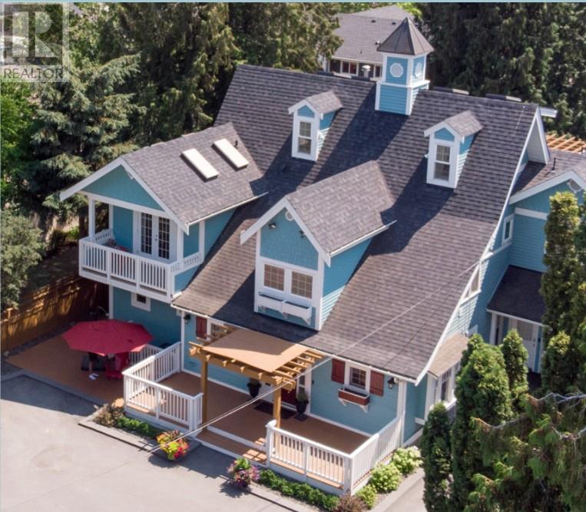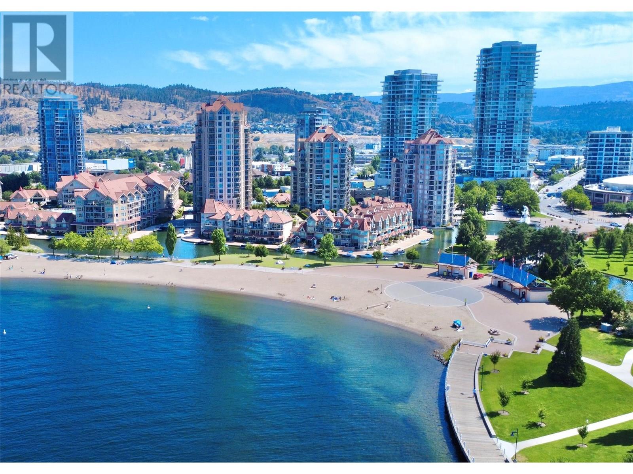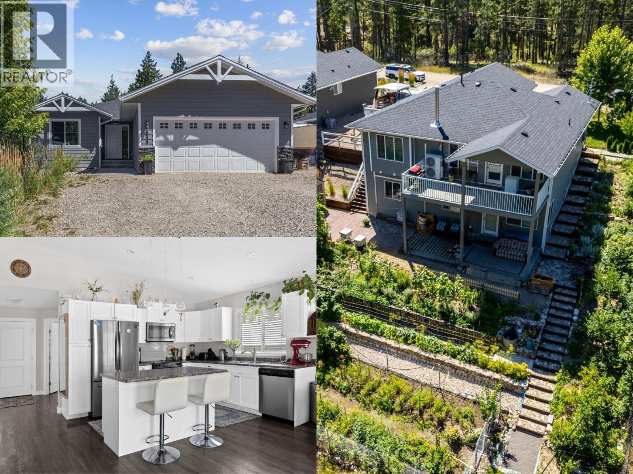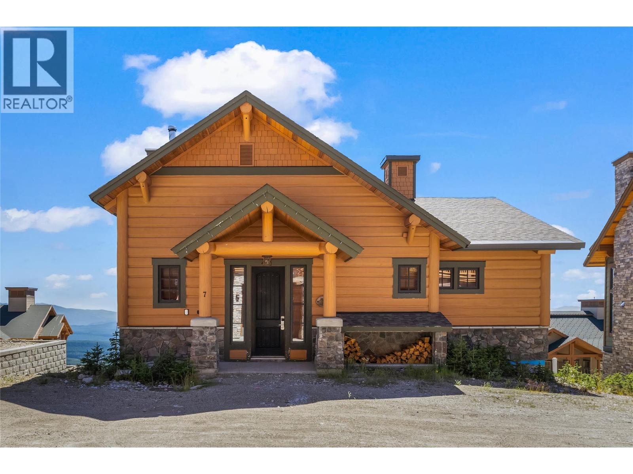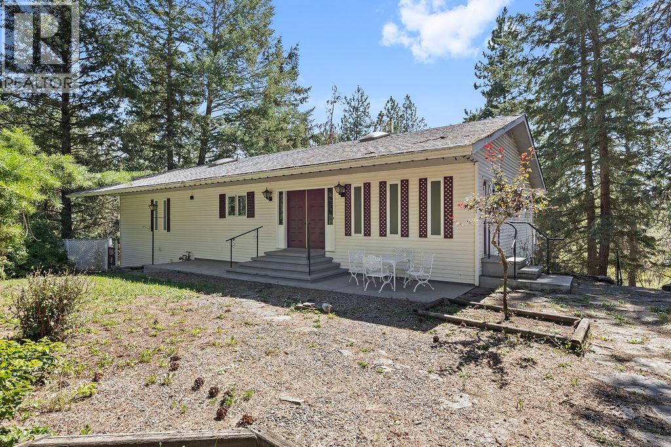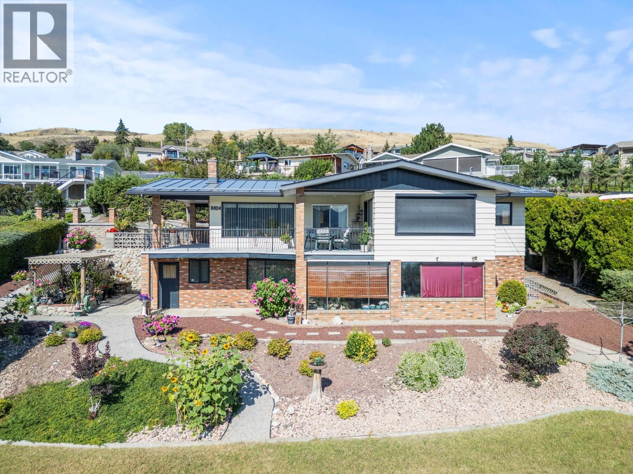2155 Optic Court
Kelowna, British Columbia
Lease 1.08 acres of industrial yard space in the heart of Airport Business Park. The I2 zoning permits various industrial uses, and the lease terms are flexible depending on the tenant's intended use. This property offers excellent highway exposure and is located just minutes from Highway 97 and the Kelowna International Airport. (id:58444)
Venture Realty Corp.
154 Applebrooke Crescent
Kelowna, British Columbia
***COURT ORDER SALE***A one-of-a-kind opportunity in Glenmore! Sitting on over half an acre in one of Kelowna’s most desirable family neighbourhoods, this expansive 5,800+ sq. ft. residence features 15 bedrooms and offers unmatched flexibility — ideal for multi-generational living, strong rental income, or future development potential. With recent updates already completed, the property is ready to rent or move in, while still offering tons of potential to personalize or expand through further upgrades or redevelopment. The versatile layout includes multiple self-contained living areas, each with its own laundry and private access — perfect for extended families or an impressive income-producing investment. Bright, open living spaces, generous room sizes, and valley views create an inviting atmosphere throughout. Outside, the oversized double garage and sprawling yard provide endless possibilities — from adding a pool or workshop to exploring redevelopment options on this large, centrally located lot. Located in the heart of Glenmore, you’re within walking distance to schools, parks, shopping, and restaurants — combining convenience with exceptional upside. Whether you’re looking to live, rent, or develop, this is a rare opportunity you won’t want to miss. (id:58444)
RE/MAX Kelowna
4411 32nd Street Lot# Lot 1
Vernon, British Columbia
""For Sale"" hard to find Okanagan Hospitality Property Opportunity. Recently renovated 103 key full-service Hotel and Convention Centre with leased restaurant. The Hotel is fronting Highway 97 and is situated on a 2.98 – acre lot with direct access to and from the highway. (id:58444)
Royal LePage Kelowna
1049 Loseth Drive
Kelowna, British Columbia
1049 Loseth Drive – Contemporary Rancher Walkout in Black Mountain. Five years new and lightly lived in, this award-winning Carrington Homes rancher walkout offers the perfect blend of modern elegance, functionality, and flexibility. With over 3,292 sq.ft. of total potential living space, this home was designed for comfort and future versatility. Hunter Douglas Blinds throughout. The main level spans 1,740 sq.ft., featuring a bright open-concept layout with soaring 10-foot ceilings, a custom kitchen with full stainless-steel appliance package, quartz surfaces, and a walk-in pantry. Expansive windows fill the home with natural light, creating a sense of openness that feels even larger than its footprint. The primary suite is a true retreat, complete with a spacious ensuite and walk-in closet. Two additional bedrooms and a full bath on the main make this home ideal for both downsizers and growing families alike. Downstairs, the walkout basement includes a finished 812 sq.ft. rec room for the owners, and a fully roughed-in 1-bedroom legal suite, offering excellent potential for rental income or extended family living (644 sq ft). Set on a large, flat, pool-sized lot, this property invites endless outdoor possibilities. Measurements taken from Builder. Minutes to the local elementary school and a short 7-minute drive to the grocery store, strip malls, and restaurants from around the world. Did I mention the value view from the Upper and Lower Decks? Amazing! Easy to view anytime! (id:58444)
RE/MAX Kelowna
2830 Gordon Drive
Kelowna, British Columbia
NEW USE and ZONING change to UC5 for this Colossal Development Opportunity! With PHASE 1 in the OKANAGAN COLLEGE TOA (Transit Oriented Area), PHASES 2 and 3 on a TRANSIT SUPPORTIVE CORRIDOR, this LAND ASSEMBLY offers a total potential of 4.331 acres or 188,658.36 sq ft of land! Each phase is now UC5, allowing 6 storey mixed use. The total Assembly has a combined FAR of 380,017.44 sellable sq ft and up to 474,346.62 sellable sq ft with bonuses up to .5 FAR added. TOTAL LIST PRICE $37,694,225 PLS NOTE: 2830 Gordon Dr is in PHASE 3 and there is the option to purchase PHASE 3 only, up to 1.498 acres or 65,252.88 sq ft. At 1.8 FAR, there is a potential 117,455.18 sellable sq ft and up to 150,081.62 sellable sq ft with bonuses up to .5 FAR added. TOTAL LIST PRICE $12,724,500 Easy walk to buses, college and high schools, beaches, restaurants, shopping, the hospital and more! Flat site, easy to build, with exceptional exposure on Gordon Dr and excellent access off Bouvette St and Lowe Ct. Buyers to do own due diligence on intended use, both municipally and provincially. Some lots not listed. (id:58444)
Coldwell Banker Horizon Realty
6400 Spencer Road Unit# 17
Kelowna, British Columbia
Immaculate and move-in ready, this 2-bedroom plus den home in Country View Estates shows 10/10. The poly-B plumbing has been professionally replaced, hardwood flooring runs throughout, and the updated kitchen impresses with its clean lines and timeless design. Two full bathrooms, including a spacious ensuite, support comfortable single-level living. Enjoy both a formal living area and dining room—each with its own gas fireplace for added warmth and character. The double attached garage and additional RV parking provide rare convenience in this quiet, well-kept community. With 1,487 sq ft of thoughtfully planned space, this home is move-in ready and ready to enjoy. (id:58444)
RE/MAX Kelowna
1009 Lawrence Avenue
Kelowna, British Columbia
Welcome to Chatham House, a tastefully and freshly renovated property that masterfully combines traditional New England elegance with the relaxed allure of the Okanagan. This exceptional home is a dream come true for those who love to entertain larger groups. You'll find a state-of-the-art gourmet kitchen, perfect for culinary adventures, alongside expansive indoor and outdoor spaces designed for effortless entertaining. Step outside to your private and extensive back deck, an oasis complete with a sparkling hot tub and tranquil coy pond, offering the ideal backdrop for laughter, relaxation, and breaking bread with cherished friends and family. This isn't just a house; it's a home base for grand adventures and lasting memories. (id:58444)
Royal LePage Kelowna
1156 Sunset Drive Unit# 115
Kelowna, British Columbia
Discover the epitome of luxury living in this stunning south-facing townhome, just steps from the pristine shores of one of Kelowna's finest beaches. Nestled in the heart of a vibrant, growing community, this exceptional property offers unparalleled convenience with top-rated restaurants and chic coffee shops within a short stroll. Boasting 3 spacious bedrooms and 2.5 beautifully updated bathrooms, this home is designed for both comfort and style. The open-concept kitchen, perfect for entertaining guests, and features elegant French-style patio doors that seamlessly connect to your outdoor patio and BBQ area—ideal for enjoying the Okanagan summers. Retreat to the luxurious master suite on the top floor, complete with his-and-her closets and private access to an upper deck showcasing stunning water and park views. The ensuite bathroom is a spa-like oasis, featuring dual sinks, a relaxing bathtub, and a separate shower. Each additional bedroom also offers spectacular views and direct access to the deck. Enhancing your lifestyle, this exclusive community provides remarkable amenities, including both indoor and outdoor pools, gym, and convenient moorage for your boat. Don’t miss this rare opportunity to embrace the luxurious Kelowna lifestyle! (id:58444)
Royal LePage Kelowna
Realty One Real Estate Ltd
690 Muir Road
Kelowna, British Columbia
A Gardener’s Dream Home. This 4 bedroom, 3 bathroom walkout rancher with potential for a 1 bed 1 bath in-law suite is situated on a large lot with a private view into the forest with over 42 fruit trees, electric fenced vegetable garden beds and garden sheds for storage. There are 3 bedrooms, 2 full bathrooms upstairs. A fully finished basement with 1 bedroom, 1 bathroom, large living room, separate laundry and plumbed in for a kitchen. Separate laundry installed. Perfect place to start out or for those who want to enjoy a more peaceful rural lifestyle. A tranquil, quiet setting, located in Fintry, only a scenic 30 minute lakeside drive from Kelowna and Vernon. There's ample parking with a double car garage, additional space for an RV and a Boat. Fintry public beach and boat launch are just minutes away. Endless trails for all the toys directly outside your doorstep. This place is like a four-season playground! (id:58444)
Oakwyn Realty Okanagan
255 Feathertop Way Unit# 7
Kelowna, British Columbia
This exceptional stand-alone chalet at Sundance Resort offers the ultimate ski-in, ski-out lifestyle with the convenience of parking right at your front door. Step inside to soaring vaulted timber ceilings and expansive windows that frame breathtaking views of the Monashee Mountains—the perfect backdrop for unforgettable sunsets. Designed for both relaxation and entertaining, this three bedroom plus den, three and a half bathroom retreat features two luxurious primary suites, a cozy wood-burning stone fireplace, private hot tub, and warm, mountain-inspired finishes throughout. Enjoy the full suite of resort-style amenities including a heated outdoor pool with waterslide, hot tubs, sauna, theatre room, games room, and 24/7 concierge service—making it the perfect mountain getaway or income-generating property. (id:58444)
Sotheby's International Realty Canada
4340 Sharp Road
Armstrong, British Columbia
First time on the market, rarely do properties like this come on the market. 20 acres with roughly 2/3 out of the ALR with possible subdivision potential. Incredible private setting tucked well off the road densely forested with trails throughout and offering a well built 3600 sq ft 4 bedroom, 3 bath home with loads of room for the whole family. Great bones with extremely generous room sizes, big open kitchen with oak cabinets, large island and large dining room leading onto the deck. Formal sunken living room with natural gas fireplace and bright bay window. Huge primary bedroom on the main floor with walk in closet and 3 pc ensuite, 2 more big bedrooms on the main and a funky retro 3 pc main bath with huge soaker tub. Sao much room in the basement with a rec room, bar area, 4th bedroom and 3 pc bath. Natural gas furnace and gas fireplace downstairs, 24x32 shop with metal roof and plumbing for a bathroom already in. (id:58444)
RE/MAX Armstrong
8804 Fitzmaurice Lane
Vernon, British Columbia
A stunning view of Kalamalka Lake from this original owner built level entry rancher with full walk-out lower level. This quiet and secure street offers large lots, privacy, incredible views, and minutes from all amenities. The four bedroom home has three up and one down, beautiful living and dining area with big picture windows, functional kitchen with separate eating nook, large family recreation area on the lower level complete with attached hot tub sunroom, tons of storage space, and an extra large overized garage. Massive private low-maintenance backyard, garden area, flower beds, and so much more. This property is close to Kal beach, the Rail Trail, Kalamalka Park, Okanagan College, Public Transit, Vernon Golf Course..and only minutes to downtown. Immediate Possession possible. (id:58444)
RE/MAX Vernon

