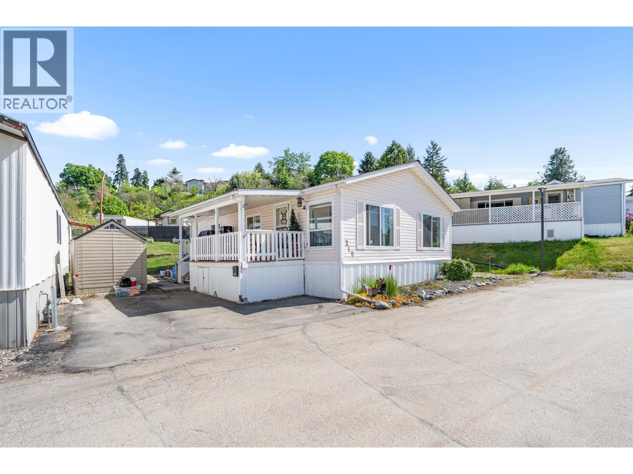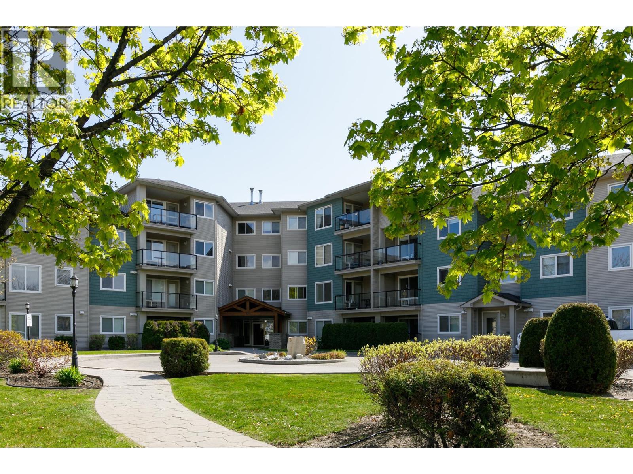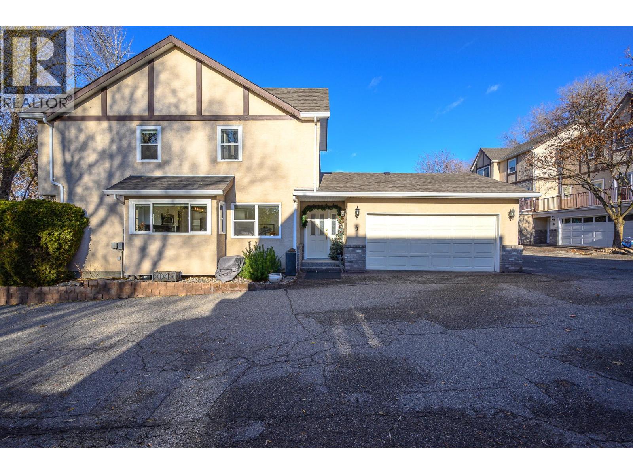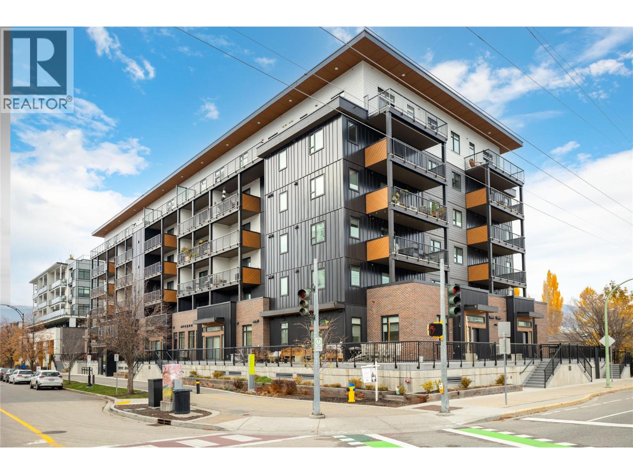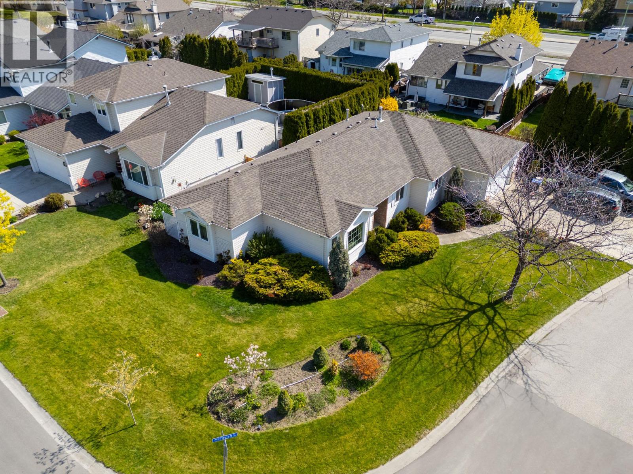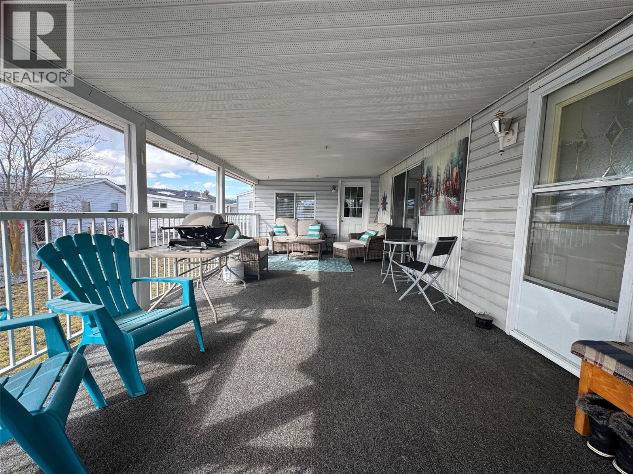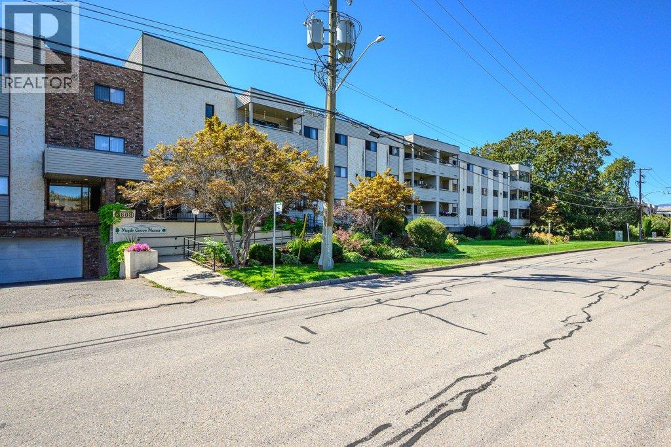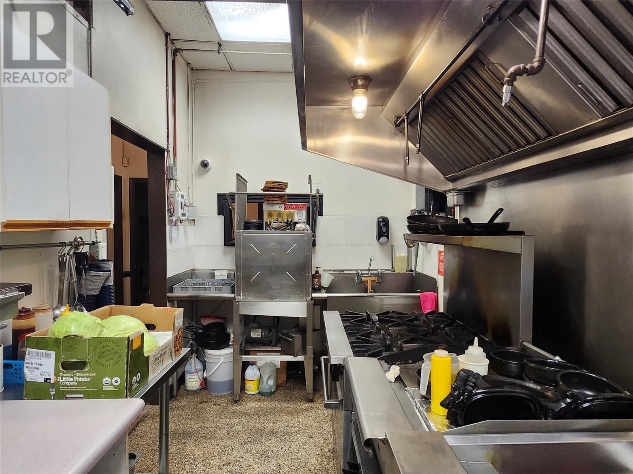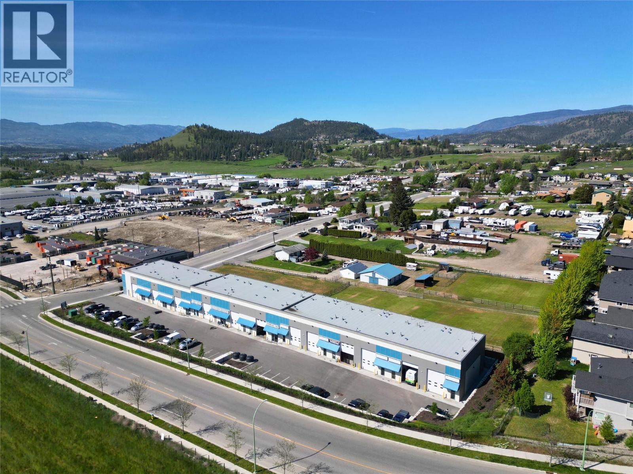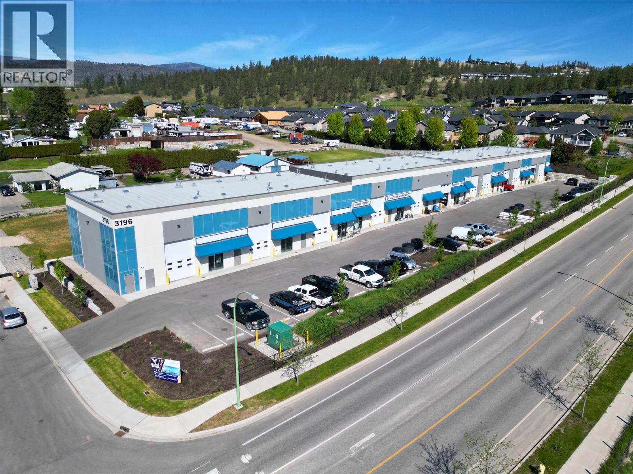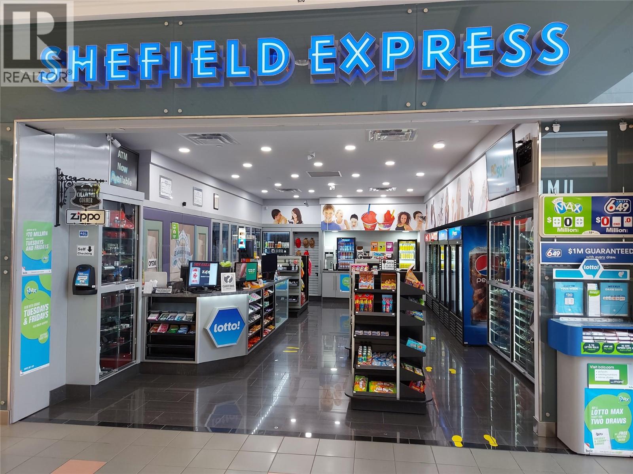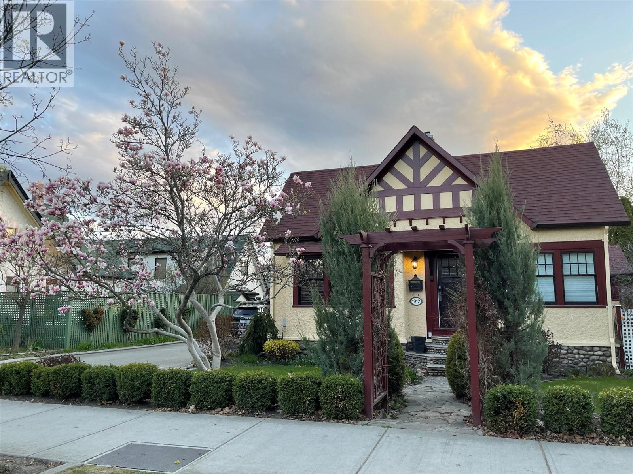15401 Kalamalka Lake Road Unit# 210
Coldstream, British Columbia
Bright & Stylish Doublewide in a Prime Location! Welcome to this beautifully maintained 2-bedroom, 1.5-bath doublewide in the family section of Lakeway Mobile Home Park — perfectly situated near everything Coldstream has to offer! Step inside to a bright, inviting layout featuring an updated kitchen with new stainless steel appliances, spacious bedrooms, and abundant natural light throughout. Relax and unwind on the covered deck, enjoy the fenced private backyard with lovely views, and soak up the Okanagan lifestyle. With public transit right at the park entrance and Kal Beach, the Rail Trail, Middleton Mountain hiking trails, shopping, and dining all within walking distance, this home delivers both comfort and convenience. Move-in ready, stylishly updated, and perfectly located — this one checks all the boxes! (id:58444)
RE/MAX Vernon
135 Ziprick Road Unit# 111
Kelowna, British Columbia
Perfect for FIRST TIME HOME Buyers, Downsizers or Investors! Step inside and you're greeted by a bright open concept floor plan where the living area flows seamlessly into the dinning space and kitchen. Large Windows allow Sunlight to pour in from your private patio with cozy green-space making your cozy condo feel like it has its own backyard. This 1 bed 1 bath condo strikes the perfect balance between style, affordability and location. Don't miss your chance to secure this fantastic property and book your private showing today! (Some Photos are Virtually Staged) 1 DOG ANY SIZE ALLOWED ** Located close to Walmart, Canadian Tire, Restaurants, Medical and 10 mins to UBCO and Kelowna International Airport. (id:58444)
Royal LePage Kelowna
401 Browne Road Unit# 9
Vernon, British Columbia
Perfectly located right on the Vernon/Coldstream boundary, this beautifully updated 3-bedroom, 2.5-bathroom 55+ townhome, offers the ideal blend of convenience, comfort, and style. Inside, the home shines with numerous upgrades, including solid maple hardwood floors and a bright white kitchen featuring; modern cabinetry, and stainless steel appliances. Large windows throughout create an exceptionally bright and inviting feel. The main floor offers near level access from the double garage into the kitchen. Enjoy a family dinner in the large dining area and unwind with a movie in family room, complete with a cozy gas fireplace. The dining area opens onto a private patio shaded by mature trees and backs onto a peaceful creek, an ideal spot for morning coffee or relaxing evenings outdoors. Upstairs, you’ll find three bedrooms, let the sound of the creek lull you to sleep, in the generous primary suite with 4-piece ensuite and his and hers closets. The additional bedrooms are perfect for family, guests, or a home office. As a bonus the 6 foot tall basement space is excellent for storage, a hobby area or workshop. Enjoy being within walking distance to stunning Kalamalka Beach, the Rail Trail, and the Vernon Golf & Country Club, truly one of the best locations in the area. An impeccably maintained home in an unbeatable location, this one is a must see. (id:58444)
RE/MAX Priscilla
660 Cawston Avenue Unit# 105
Kelowna, British Columbia
Discover a rare blend of urban convenience & quiet comfort in this bright, contemporary 2 bedroom + spacious den residence positioned on a prime ground-floor corner. This is the kind of home that instantly feels easy—effortless access for morning walks, seamless entry for guests, & a private outdoor space that functions like an extension of your living room. It’s an ideal match for pet lovers, outdoor enthusiasts, or anyone craving a more grounded, connected lifestyle in the heart of the city. Inside, the layout is impressively versatile, offering generous living & working zones flooded with natural light thanks to 9 ft ceilings & large windows. The den provides excellent flexibility for work, hobbies, or additional guest space, complemented by its own walk-in closet-style nook. Both bedrooms feel calm & inviting, creating a true sense of retreat. Set steps from the new UBCO Downtown Campus, the location is unmatched. Stroll or bike to your favourite cafes, restaurants, breweries, boutiques & waterfront pathways—Downtown Kelowna living at its best. Despite its central setting, this home feels remarkably peaceful thanks to thoughtful soundproofing design noted in the Floor & Wall Assembly Schematic. Secure underground parking & a dedicated bike storage room add everyday convenience & complete this exceptional offering. A modern, move-in-ready home with unmatched walkability & a private outdoor haven—properties like this are increasingly hard to find. (id:58444)
RE/MAX Kelowna - Stone Sisters
390 Mctavish Crescent
Kelowna, British Columbia
Discover this beautifully updated 3-bedroom, 2-bathroom rancher in the heart of North Glenmore, PERFECT for Buyers who are looking to downsize but keep the yard and NO STRATA. Spanning 1,686 sq ft, this flat rancher boasts a double garage with EV charger, plus dedicated RV/boat parking. Enjoy the comfort of a new furnace and heat pump, updated windows, and modern countertops. The meticulously landscaped yard offers a serene outdoor retreat. Located in a family-friendly neighborhood, you're minutes away from top schools, parks, and shopping centers. Experience the perfect blend of suburban tranquility and urban convenience in this move-in-ready home.? (id:58444)
Royal LePage Kelowna
720 Commonwealth Road Unit# 222
Kelowna, British Columbia
This updated and inviting 2-bedroom, 2-bathroom home with an additional family room off the primary bedroom offers modern upgrades and stylish finishes throughout. With approximately 1,100 sq. ft., it has been thoughtfully updated to provide both comfort and convenience. The kitchen features painted cabinets, newer countertops, and updated stainless steel appliances. Throughout the home there is newer laminate flooring. A new furnace and air conditioner have also been installed. Step outside to a large deck, perfect for relaxing or entertaining. All furnishings are negotiable. Pad rental is $595 per month. You will enjoy this low maintenance living with outdoor space to enjoy in the yard, fenced dog run and extra storage with a shed and a carport as well as additional parking for 3 more vehicles. (id:58444)
Exp Realty (Kelowna)
3608 27 Avenue Unit# 201 Lot# 21
Vernon, British Columbia
Well kept and recently upgraded 2 bedroom south facing condo close to downtown and shopping. Secure underground parking, glass enclosed balcony for year round use. Strata offers nicely equipped workshop. Hot water baseboard heating included in strata fee. Unit has very recent vinyl flooring, recent appliances, vanities and faucets and more. City bus stop at the front door of the complex. (id:58444)
RE/MAX Vernon
437 Glenmore Road Unit# 107
Kelowna, British Columbia
Great opportunity to own a fully equipped Restaurant located in the prime neighborhood of Glenmore with great exposure to Glenmore Road. Glenmore area is rapidly expanding with new prime neighborhood developments in Wilden and Mckinley Beach, and lots of multi-family developments around Glenmore town center. This convenient location offers opportunities with take-out customers as well as dine-in customers with abundant parking space available. Bon Ga is one of the few Korean restaurants serving authentic Korean Cuisine and has loyal customer base. The owners, after over a decade of serving the community, would like to retire and pass this great restaurant onto a new ownership with passion and vision. The restaurant has approximately 24 seating area and has liquor licence. Fully equipped kitchen and ideal size with reasonable rent make this one an obvious choice for any restauranteurs. Contact your trusted agent for more information. This one will not last. (id:58444)
Royal LePage Kelowna
3196 Appaloosa Road Unit# 103
Kelowna, British Columbia
Opportunity to lease functionally built, small bay industrial units centrally located within the new Appaloosa industrial corridor. These 1,877 SF units are designed with the end user in mind. The units have a minimum 21’ clearance height with no obstructive mezzanines, allowing for increased vertical storage and usability. Each unit comes with a completed 2-piece washroom, gas fired heater and 16’ overhead doors. Two parking stalls per unit. Units 103 and 102 can be combined for a total of 3,754 SF. (id:58444)
Venture Realty Corp.
3196 Appaloosa Road Unit# 102
Kelowna, British Columbia
Opportunity to lease functionally built, small bay industrial units centrally located within the new Appaloosa industrial corridor. These 1,877 SF units are designed with the end user in mind. The units have a minimum 21’ clearance height with no obstructive mezzanines, allowing for increased vertical storage and usability. Each unit comes with a completed 2-piece washroom, gas fired heater and 16’ overhead doors. Two parking stalls per unit. Units 102 and 103 can be combined for a total of 3,754 SF. (id:58444)
Venture Realty Corp.
2271 Harvey Avenue
Kelowna, British Columbia
Pleased to offer Shefield Express Kelowna, a offers solid business opportunity for anyone looking for an easy-to-run business with a gauranteed income. This franchise convenience store is located in the center Orchard Park Shopping Center, the largest shopping mall in the Okanagan. A great opportunity for those who are looking for a perfect blend of stable income with work-life balance. The business follows the mall hours of approx. 60 hours a day. Only 1.5 full time hours required. Perfect business for a single owner or a couple. Managable work load offers great opportunity for semi-retired couples as well. Items include; Lottery, Tabbaco, Slushy, Vapes etc. The seller has recently updated the leasehold improvement. Franchise Approval required but should be easy. Inventory is extra and is estimated to be around $60k~70k. The seller will offer proper training. Secure lease until 2030. Contact for more information. (id:58444)
Royal LePage Kelowna
1912 Abbott Street
Kelowna, British Columbia
LOCATION, LOCATION, LOCATION! Be a part of this highly desired Kelowna S neighbourhood with this one of a kind offering! This 2 bedrrom/den/2 bathroom Heritage home is a staple in the area and brings the special character that only this spot could offer. Brimming with history, this gracious Arts and Crafts style home includes cove ceilings and high quality upgrades throughout the entire property. The warm and cozy island kitchen is laid out perfectly for gatherings with bench sitting and high quality stainless appliances. The kitchen leads into the bright front room with an inviting open plan and gas insert fireplace. The cherry on top is the private inviting yard with all the pretty plants, a stoned patio, a gathering pergola and water feature. Tastefully done 1 bedroom suite above detached spacious garage and main home also offers a partially finished basement for storage. Only steps to the sandiest beaches and minutes to downtown. DON’T MISS OUT ON THIS ONE! (id:58444)
Century 21 Assurance Realty Ltd

