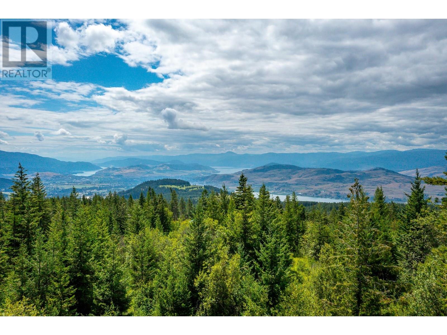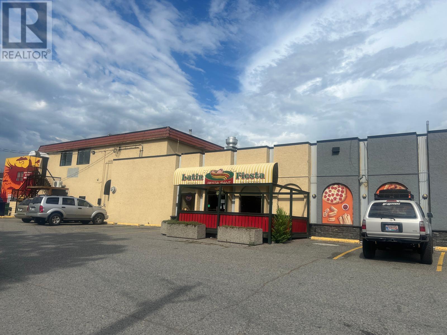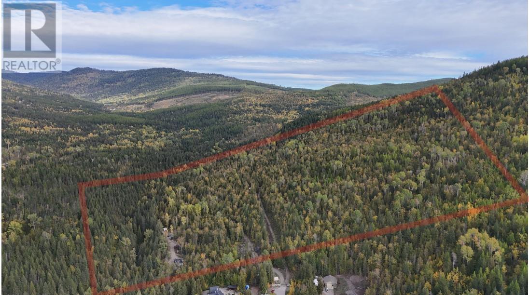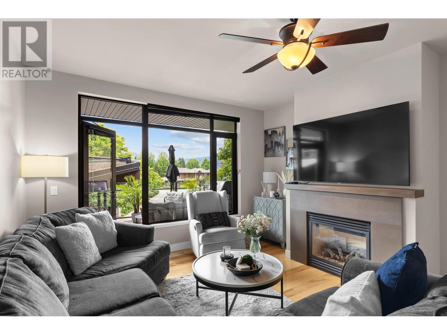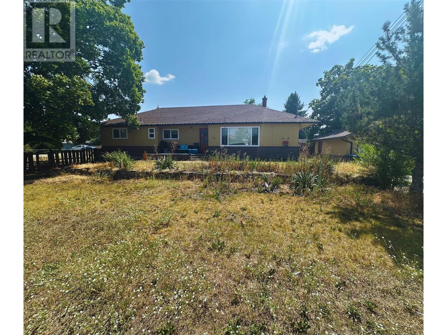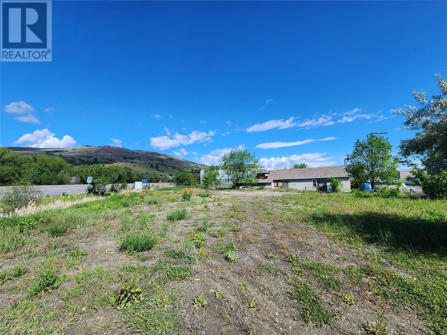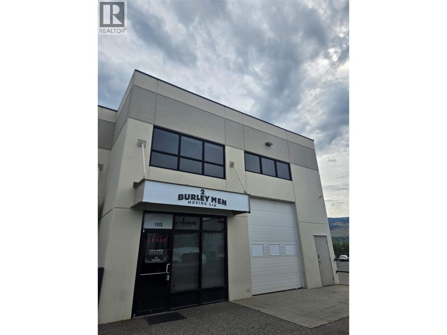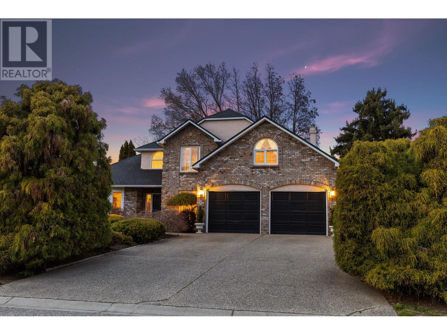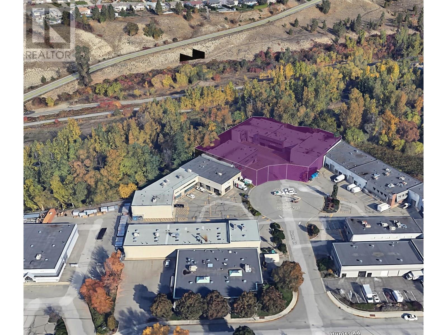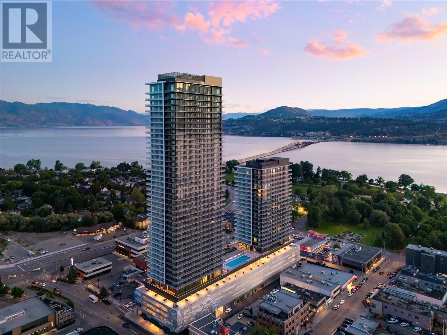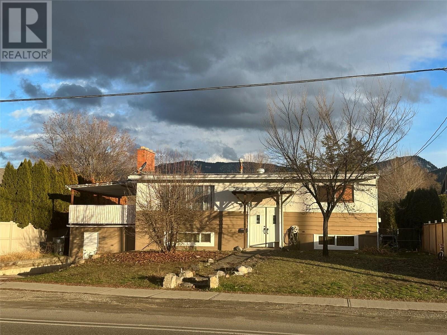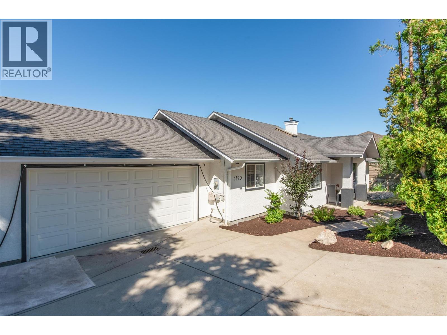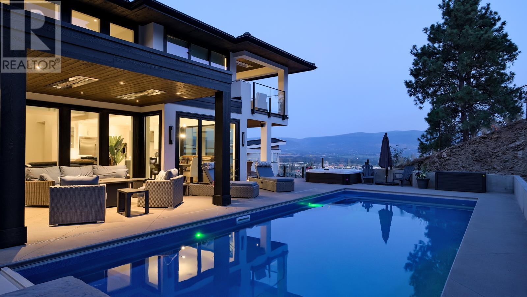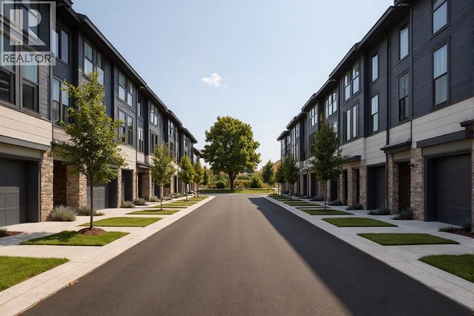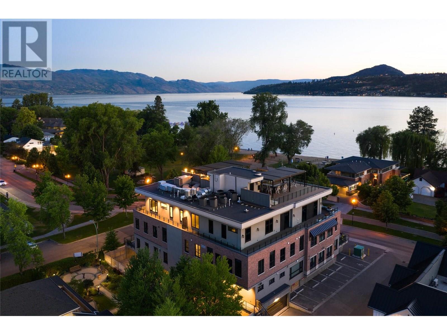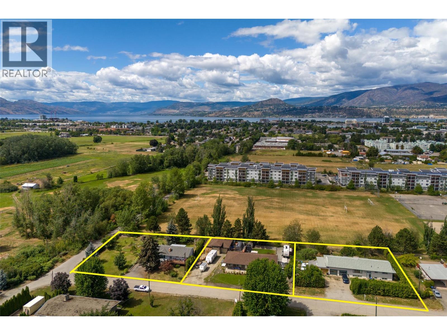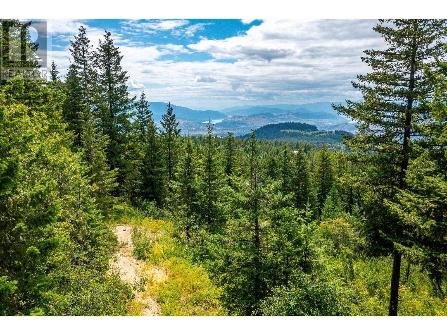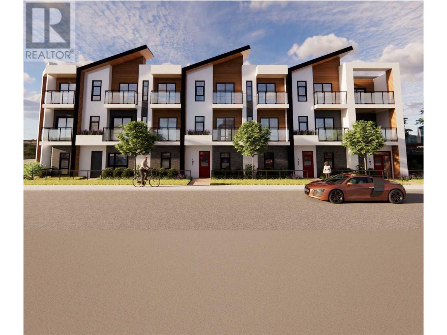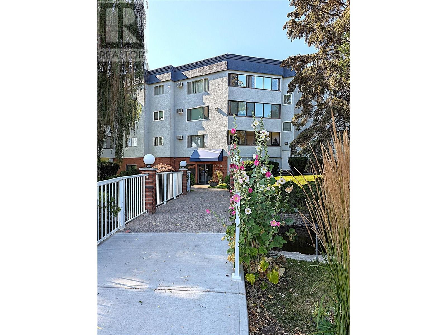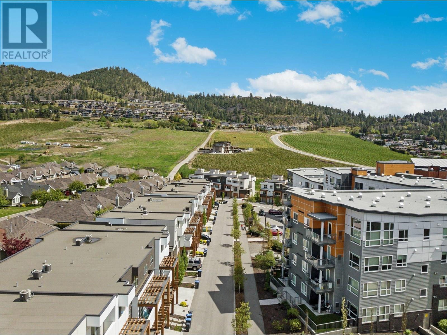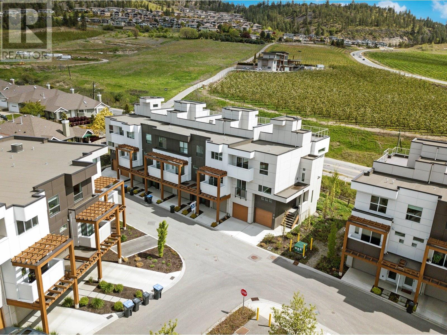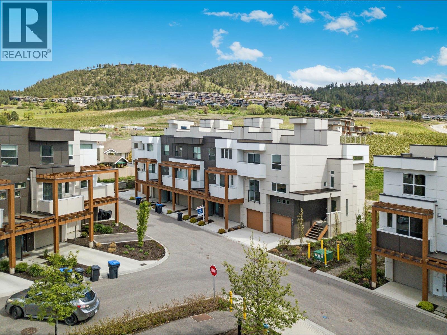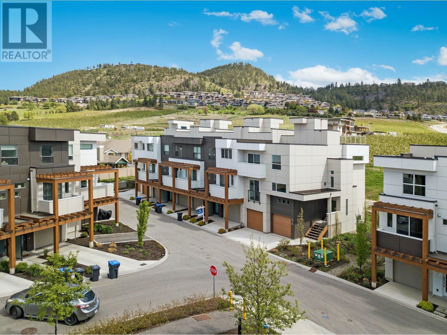7929 Aspen Road
Vernon, British Columbia
Discover over 20 acres of pristine wilderness, located just 15 minutes from Vernon on route to Silver Star ski area. This exceptional property offers a perfect blend of natural beauty and practicality, featuring mature trees, grassy meadows, and abundant wildlife. Large level benches, provide plenty of potential building sites, with views to the mountains and lakes below. The ideal setting to create your dream home with, enough level areas for gardens and pastures, if you choose more development. A large shop with water and power has already been built and a well has already been drilled, ensuring a reliable water source. Situated on a fully maintained road, just 1 kilometer off the pavement, this property offers the serenity of a semi off-grid lifestyle without sacrificing access to modern conveniences like schools, shopping and recreation. Potential to rezone to Country Residential as, properties surrounding are this zoning which, may allow for future subdivision. Whether you're looking to build a private retreat or a homestead, this property is the perfect place to let your dreams come to life. (id:58444)
RE/MAX Priscilla
400 33 Highway Unit# D
Kelowna, British Columbia
Spacious 2nd floor office space with stunning lake views now available for lease. Approximately 1,500 sq.ft. featuring extra-high ceilings, offering flexibility for an open-concept layout or division into private offices. Ideal for a growing home-based business looking to expand. (id:58444)
Oakwyn Realty Okanagan
7468 Dixon Dam Road
Vernon, British Columbia
170+ acres of prime acreage development. Gently sloped property ideal for gorgeous views. At the end of Dixon Dam Rd ensuring privacy. Numerous walking and riding trails throughout the property and running along the edge of the property is the comforting light sound of BX Creek. Enjoy the walking trails around the creek and be assured by its steady and easygoing flow that water is available. Extensive trail networks through out the property allow for access and viewing of properties development potential. The Seller had plans for a small 2 phase subdivision of two 18(+/-) acre lots however the properties Official Community Plan is for 5 acre lots (34 lot max). Adjacent to the property are two 6 lot subdivisions of 5(+/-) acre lots being developed as well as a close proximity property with a 27 lot 5(+/-) acre subdivision being proposed. The value per acre of this property is the best on the market right now. This is a real opportunity to purchase a private acreage with both immediate and future potential. This is a rare 170+ acres with many drivable roads and walking trails, you can see with your own eyes the tremendous value you are getting and astounding natural beauty. By appointment only, there is a large locked gate at the driveway with enough concrete blocks to give the appearance of the entrance to a fortress. Buyers must be accompanied by an agent at all times. (id:58444)
Royal LePage Downtown Realty
600 Sarsons Road Unit# 201
Kelowna, British Columbia
Welcome to Southwind at Sarsons, a multi-award-winning luxury community in Kelowna’s prestigious Lower Mission. This top-floor 2-bedroom, 2-bathroom condo offers the perfect blend of elegance, comfort, and resort-style living. Surrounded by beautifully landscaped grounds with lush gardens and tranquil water features, Southwind at Sarsons is celebrated for timeless design and exceptional craftsmanship. Inside, you’ll find an open-concept layout with granite countertops, quality finishes, and a thoughtfully designed kitchen ideal for cooking and entertaining. A spacious west-facing patio provides the perfect spot for sunsets and outdoor relaxation. Geothermal heating, cooling, and hot water are all included in the strata fees, ensuring efficiency and peace of mind year-round. Residents enjoy exclusive access to a resort-inspired amenity centre with an indoor pool, fitness studio, lounge. Just steps from the beach, this pet-friendly complex allows 1 dog (under 12kg & 15” at the shoulder) or 1 cat. Whether downsizing, investing, or embracing the Okanagan lifestyle, this home delivers it all. Unit comes with one parking space and extra large storage unit in the secure underground parkade. Strata rents additional parking spaces currently for $50/month subject to availability. (id:58444)
RE/MAX Kelowna
215 Mugford Road
Kelowna, British Columbia
Welcome to 215 Mugford Rd, a corner lot property featuring 2 bedrooms and 1 kitchens on the main level. The basement offers 2 additional bedrooms with kitchen and has potential to be converted into a legal suite. This home also includes a bachelor suite with kitchen and a total of 3 bathrooms , 3 separate laundry . The property is conveniently located near elementary, middle, and high schools and provides easy access to major roads. This unique property also has an approved Development Permit from the City of Kelowna for a 6-townhome plan. Don't miss this opportunity (id:58444)
Realtymonx
4600 4604 34 Street
Vernon, British Columbia
1.01 acres with great Highway exposure zoned C5 allowing for multiple uses located in one of the fastest growing Commercial and Industrial areas of the Valley. Water and Sewer available. Current best use would be for equipment storage or empty containers. Older home and building could be improved for storage. Flat rate of $3500 + Triple net (to be determined) per month. (id:58444)
RE/MAX Vernon
480 Neave Court Unit# 103
Kelowna, British Columbia
6,209 SF end cap industrial unit offers a highly functional layout across two levels, ideal for a wide range of business uses. The ground floor features a bright open-concept showroom with an in-suite washroom, a large rear office, and a spacious warehouse area with 24’ ceilings (21’ clear to underside of truss). The mezzanine level includes a large open work area, a second in-suite washroom with shower, kitchenette, laundry hook-ups, and a storage area. The unit is equipped with 12’ overhead doors at both the front and rear, providing excellent access. A steel storage building measuring approximately 16’8” x 28’ x 19’ is included with the property. Additional highlights include a rear fenced storage yard, Eight (8) dedicated parking stalls plus visitor stalls, and signage opportunities on the end cap. (id:58444)
Coldwell Banker Horizon Realty
Royal LePage Kelowna
636 Welke Road
Kelowna, British Columbia
Welcome to this incredible family home in Kelowna’s desirable Lower Mission. Located on a flat 0.25 acre lot with lush landscaping, this 4 bedroom + office home has been lovingly maintained by its original owners, and is now ready for you to call home. The main level features an updated kitchen with leather-finish granite counters, stainless steel appliances incl wall oven, which leads onto a cozy family room with gas fireplace. The proper dining room and dedicated sitting/living room offers multiple living spaces, plus a great office/den. Upstairs are three spacious bedrooms, including the primary which features his & hers closets, plus a spacious ensuite with jetted tub. Two more proper bedrooms plus a massive bonus room/add’l bedroom allow complete flexibility for the whole family. The lush and flat backyard has all the space you’ll need, including room for a future pool, plus a large covered patio with hot tub. Out front there is a huge driveway in addition to the double garage, plus generous RV parking. Located walking distance to Dorthea Walker Elementary, Hobson Beach Park and Lake Okanagan. (id:58444)
Sotheby's International Realty Canada
1418-1420 Hunter Court
Kelowna, British Columbia
An excellent investment opportunity: a centrally located 1-acre corner cul-de-sac lot with two Industrial Warehouse buildings. This property offers easy access to major arterial roads and is situated in a business-oriented neighbourhood. The building features a total of 24,680 sq. ft. of leasable area, which includes 20,852 sq. ft. at grade, 2,000 sq. ft. of second-floor offices, and 500 sq. ft. of mezzanine storage, along with a bonus area on the second floor. The property is zoned as I1 and comes with high ceilings, grade-level access, a bay door, 3-phase power, and ample parking. The currant net operating income offers a 5% cap rate on the asking price. (id:58444)
Realtymonx
238 Leon Avenue Unit# 807
Kelowna, British Columbia
Welcome to #807 238 Leon Avenue! Water Street by the Park (WSBTP) is a brand-new development offering vacation-inspired living in the heart of downtown Kelowna. This luxurious SW facing, 3-bedroom + Den, 2-bathroom unit includes 1398 sq. Ft of living space, w/ a 500 sq. Ft wrap around balcony, offering breathtaking views of Okanagan Lake. The C1-07 floorplan is thoughtfully designed with luxury and elegance in mind and offers clean lines, bright open living space, and calming neutral colours throughout. The kitchen features premium wood cabinetry, quartz countertops, and stainless-steel Fulgor Milano appliance package, including panel ready fridge and gas range. The interior is finished with luxury vinyl plank flooring and porcelain tile. WSBTP is an amenity rich community, which features a sixth-floor “deck” that offers a peaceful retreat from the buzz of downtown Kelowna. The deck includes a heated outdoor pool, two hot tubs, sauna, steam room, fully equipped gym, outdoor BBQs, fire pit enclaves, golf simulator, putting green, yoga and spin studio, and so much more. WSBTP puts you at the centre of it all—just steps from coffee shops, restaurants, breweries, wineries, shopping, public transit, City Park, and the Waterfront Boardwalk. One parking stall included. No storage locker. Rentals are allowed, with restrictions (min. 30 days) and pets are also allowed, with restrictions (up to two dogs; or 2 cats; or one dog and one cat). GST is inclusive of the purchase price. (id:58444)
Oakwyn Realty Okanagan
475 Hollywood Road S
Kelowna, British Columbia
Opportunity to own a well-maintained 5-bedroom, 2-bathroom home in the heart of Rutland. This property offers a 3-bedroom, 1-bathroom on the upper level and a 2-bedroom suite at lower level, making it ideal for investors seeking rental income or first-time home buyers looking to offset their mortgage payments by renting out a portion of the home. The location is highly convenient, within walking distance to shopping plazas on Hollywood and Plaza 33, Schools, and just minutes away from UBCO, Kelowna International Airport, YMCA, and other major amenities. (id:58444)
Realtymonx
1420 Bentien Road
Kelowna, British Columbia
Located at the end of a quiet cul-de-sac in desirable Toovey Heights, this rancher with walk-out basement offers space, function, and flexibility. The main floor features a large kitchen with loads of cabinetry, a bright entryway with skylight, engineered hardwood throughout most of the upper level, and a gas fireplace in the cozy living room. A flex room just off the living area is perfect for a home office or den. The primary bedroom includes a spacious walk-in closet and an updated ensuite with quartz counters, undermount sink, and walk-in shower. Downstairs, you’ll find a bright 2-bedroom suite with separate laundry—ideal for extended family or income. A bonus workshop space beside the suite offers great potential for indoor storage, a home business, or a gym. The backyard is a good size and nicely landscaped, with loads of parking out front. Updated bathrooms, furnace (2022), A/C (2022) hot water tank (2025), and a fantastic location make this home a must-see! (id:58444)
RE/MAX Kelowna
740 Pinehaven Court
Kelowna, British Columbia
5 bed 5 bath new build smart-home nestled in the prestigious secure gated community of Highpointe overlooking downtown and Okanagan Lake. This house has been custom built by Frame Homes and boasts privacy, views, and is centered around the spacious and open-concept living area. The great room, adorned with floor-to-ceiling windows, offers views of the lake, city and mountains with walls that open up to the secluded pool deck. Built for outdoor living, the poolside ""outdoor living room"" and outdoor kitchen make for the ideal private oasis - the perfect setting for dining, lounging, swimming, and soaking up the sun! 4 bedrooms, an office and a rec room up provides ample space for your family and a guest room downstairs provides separation for your visitors. The master suite features its own heated covered patio, gorgeous ensuite and walk-in closet. Designed to easily modify to a large main floor master if required. This desirable community is a tranquil retreat near all amenities. Walk out of the oversized triple garage directly onto Knox Mountain hiking and biking trails or be downtown in minutes! Experience the Okanagan lifestyle you have always dreamed of! (id:58444)
Royal LePage Kelowna
3250 St. Amand Road
Kelowna, British Columbia
NEW PROPERTY added! Ideal TOWNHOUSE LAND ASSEMBLY located at 3240, 3250 and 3260 St Amand Rd, down quiet street just off KLO and Gordon. FRONTAGE is 418.14 ft and AREA is 1.07 acres or 46,609.2 sq ft (4300.14 sq m). Properties on this side of the street DO NOT back onto ALR land! With current MF1 zoning, you could build 6 ground-oriented units per lot (TOTALING 18-20 units), to a maximum of 3 storeys or 13.6m. If you rezone to MF2, City of Kelowna could support townhomes up to 3 storeys, with 80% site coverage and a 1.0 FAR, so likely up to 32 units >1750 sq ft with dbl garages! Land is great value at $94.23/sq ft!! 3240, 3250 and 3260 St Amand Rd properties to be sold together. Residences are tenant and owner occupied, so notice must be given to walk properties. No interior showings without an Accepted Offer. This is a private CORE NEIGHBOURHOOD location in the middle of town! 10357069 & 10358378 (id:58444)
Coldwell Banker Horizon Realty
2245 Abbott Street Unit# 301
Kelowna, British Columbia
Rare opportunity to own a custom bespoke penthouse along the desirable Abbott Street Corridor. This exquisite and one-of-a-kind home boasts remarkable attention to detail with luxurious finishing touches at every turn that are sure to delight the most discerning buyer. Dynamic View Glass with an IQ has been used throughout which anticipates the sun’s movement and continuously adjusts the tint levels based on glare, heat and daylight. A notable feature is the 2500 sq. ft. of wrap around decks with phenomenal Okanagan Lake views. Take the private elevator to enjoy an entertainer’s rooftop sanctuary featuring a hot tub, tv, automated zoned louvred roof with Phantom screens, a full kitchen center with cabinetry in Trex Transcend, granite counter and a built in 36” Wolf Gas BBQ. Quality is beyond comparison through out this one-of-a-kind penthouse. Conveniently located to nearby sandy beach, parks, a short stroll to nearby restaurants and amenities. (id:58444)
Unison Jane Hoffman Realty
3240 St. Amand Road
Kelowna, British Columbia
NEW PROPERTY added! Ideal TOWNHOUSE LAND ASSEMBLY located at 3240, 3250 and 3260 St Amand Rd, down quiet street just off KLO and Gordon. FRONTAGE is 418.14 ft and AREA is 1.07 acres or 46,609.2 sq ft (4300.14 sq m). Properties on this side of the street DO NOT back onto ALR land! With current MF1 zoning, you could build 6 ground-oriented units per lot (TOTALING 18-20 units), to a maximum of 3 storeys or 13.6m. If you rezone to MF2, City of Kelowna could support townhomes up to 3 storeys, with 80% site coverage and a 1.0 FAR, so likely up to 32 units >1750 sq ft with dbl garages! Land is great value at $94.23/sq ft!! 3240, 3250 and 3260 St Amand Rd properties to be sold together. Residences are tenant and owner occupied, so notice must be given to walk properties. No interior showings without an Accepted Offer. This is a private CORE NEIGHBOURHOOD location in the middle of town! 10357009 & 10358378 (id:58444)
Coldwell Banker Horizon Realty
7928 Aspen Road
Vernon, British Columbia
10 acres of of treed privacy, located just 15 minutes from Vernon on route to Silver Star ski area. This exceptional property offers a perfect blend of natural beauty and practicality, featuring mature trees, grassy meadows, and abundant wildlife. Level benches, provide plenty of potential building sites with views to the mountains and lakes below. The ideal setting to create your dream home with, enough level areas for lawns and gardens, if you choose more development. RDNO Country Residential zoning allows for the potential to build another home on the property or, the subdivision of one additional lot with approval. Will be necessary to drill a well for water. Situated on a fully maintained road, just 1 kilometer off the pavement, this property offers the serenity of a semi off-grid lifestyle without sacrificing access to modern conveniences like, schools, shopping and recreation. Whether you're looking to build a private retreat or a homestead, this property is the perfect place to let your dreams come to life. (id:58444)
RE/MAX Priscilla
215 Mugford Road
Kelowna, British Columbia
Extremely rare opportunity to purchase a Development Permit Approved project in Rutland Urban Centre. This approved Development Permit is for a 3 story development, featuring 6 townhomes. This unique project has been thoughtfully crafted to optimize the existing lot and design, and is perfectly positioned for the Urban Centre neighborhood. It offers proximity to parks, schools, green spaces, boutiques, and easy access for transit users, pedestrians, cyclists, and vehicle traffic. This Development Permit-ready project is conveniently located near major thoroughfares like Rutland Rd and Highway 33. 8 Mins to UBC and Airport, 40 Mins to Big White Ski Resort. (id:58444)
Realtymonx
1170 Brookside Avenue Unit# 204
Kelowna, British Columbia
Experience a quiet but convenient lifestyle at Woodbridge Place. The building is in a cul-de-sac, next to Mill Creek with mature landscaping around the property. Located close to the hospital, parks, shopping, professional services, downtown and easy access to bus routes enables all your life activities. 2 beds 2 baths and an enclosed extended living space where you can enjoy a morning coffee to start your day or an evening wine to end your day. Primary bedroom has 3 piece ensuite and a walk in closet. Laminate and tile floors throughout for easy maintenance. In suite laundry, storage room and additional same level storage room for your convenience. This is a clean, well maintained and managed building for the easy lifestyle you are seeking. Large amenities room with a deck for entertaining guests and meeting up with your new neighbours, many are long term residents. One secured underground parking spot with tire storage, a hobby shop and bike locker to complete this residence. Call today for more information. (id:58444)
Royal LePage Locations West
1495 Graham Street Unit# 409
Kelowna, British Columbia
Experience the height of luxury urban living in this remarkable and truly one of a kind penthouse in Downtown Kelowna. Showcasing a sprawling 1,000 sq/ft private rooftop patio complete with your own hot tub, gas BBQ hookup, and sweeping views of the city and surrounding mountains, this residence sets a new standard for downtown living. An additional patio just off the kitchen—also equipped with a gas BBQ hookup, offers even more space to relax and entertain year round. Inside, the open concept layout spans 1,506 sq/ft and is filled with upscale finishes, soaring 12-foot ceilings, and floor to ceiling windows that flood the space with natural light. The chef inspired kitchen features a large island and premium stainless steel appliances, making it perfect for both everyday living and hosting guests. The luxurious primary suite includes a spa like ensuite and a generous walk in closet, while a spacious second bedroom is conveniently located near a second full bathroom. The main level also includes a formal entry, a private office, two secure parking stalls, and a large storage locker. Residents enjoy access to exceptional amenities,including a swimming pool, hot tub, sauna, fire pit, two guest suites, fitness center, meeting room, and secure underground parking. Located just off vibrant Bernard Avenue, you're steps from shopping, dining, the beach, hiking trails, and all the best the city has to offer. (id:58444)
Real Broker B.c. Ltd
720 Valley Road Unit# 47
Kelowna, British Columbia
Welcome to Trellis, a modern townhome community perfectly positioned in the heart of Glenmore. The bright, open-concept main floor is designed with everyday family living in mind, featuring stylish touches like a Whirlpool appliance package, quartz countertops, a sleek ceramic tile backsplash, expansive windows, and soaring 9-foot ceilings. A sound-insulated party wall adds extra privacy, while a convenient powder room completes this level. Upstairs, the primary suite offers a walk-in closet and a beautifully finished ensuite, joined by two additional bedrooms, a full bathroom, and a dedicated laundry area. But the real showstopper is on the top floor, your very own private rooftop patio, perfect for hosting BBQs, entertaining friends, or simply soaking in the breathtaking valley views. Located just minutes from downtown Kelowna with parks, highly rated schools, and every amenity at your doorstep, Trellis is the perfect place to call home. Book your showing today! (id:58444)
Coldwell Banker Horizon Realty
720 Valley Road Unit# 49
Kelowna, British Columbia
Step into the largest floor plan in the development, 2,363 sq. ft. of beautifully designed living space made for comfort and versatility. Start and end your day soaking in breathtaking sunrises and sunsets from your private rooftop patio, complete with gas hookups for effortless outdoor dining and entertaining. The main floor offers a bright den or office, a cozy breakfast nook, a spacious family-style kitchen, and an inviting living room ideal for gathering. Upstairs, enjoy two bedrooms, a full bathroom, a convenient laundry area, and a generous primary suite featuring a walk-in closet and private ensuite. The lower level adds even more flexibility with a fourth bedroom or family room, also with its own ensuite. A double side-by-side garage with extra storage makes day-to-day living easy. Perfectly located just minutes from downtown Kelowna and steps to parks and top-rated schools, this is a home you won’t want to miss. Schedule your viewing today! (id:58444)
Coldwell Banker Horizon Realty
720 Valley Road Unit# 41
Kelowna, British Columbia
Welcome to Trellis, a modern, stylish townhome community in the heart of Glenmore. This expansive 2,363 sq. ft. residence is one of the largest floorplans in the development, blending generous space with contemporary design. Start your mornings with breathtaking sunrises and end your days with peaceful sunsets from your private rooftop patio, complete with gas hookups, perfect for summer dinners, cozy fall evenings, or year-round entertaining. Inside, the main floor offers a versatile den/office, a bright breakfast nook, a spacious family-style kitchen, and an inviting living room, ideal for both everyday living and hosting friends. Upstairs, you’ll find two bright bedrooms, a full bathroom, laundry, and a luxurious primary suite with a walk-in closet and spa-inspired en-suite. The lower level adds even more flexibility with a fourth bedroom or family room and its own en-suite—perfect for guests, in-laws, or a private retreat. A double side-by-side garage and extra storage closet ensure you’ll never run out of space. Located just minutes from downtown Kelowna, surrounded by parks, trails, and top-rated schools, Trellis offers the very best of Glenmore living. Don’t miss your chance, book your showing today! (id:58444)
Coldwell Banker Horizon Realty
720 Valley Road Unit# 43
Kelowna, British Columbia
This thoughtfully designed inside unit delivers incredible value with no sacrifice to style or function. The bright, open-concept main floor is perfect for everyday living, featuring sleek modern finishes like a Whirlpool appliance package, quartz countertops, a ceramic tile backsplash, oversized windows, and soaring 9-foot ceilings. A sound-insulated party wall ensures peace and privacy, while a convenient powder room adds to the home’s versatility. Upstairs, the second level becomes your retreat with a spacious primary suite complete with a walk-in closet and a beautifully finished ensuite. Two additional bedrooms, a full bath, and a dedicated laundry area make it ideal for any family dynamic. The highlight? A stunning third-floor rooftop patio, perfect for unwinding, entertaining, or BBQ nights with breathtaking valley views. Located just minutes from downtown Kelowna and within walking distance to parks and highly rated schools, this home truly has it all. Don’t miss your chance to make it yours, book your showing today! (id:58444)
Coldwell Banker Horizon Realty

