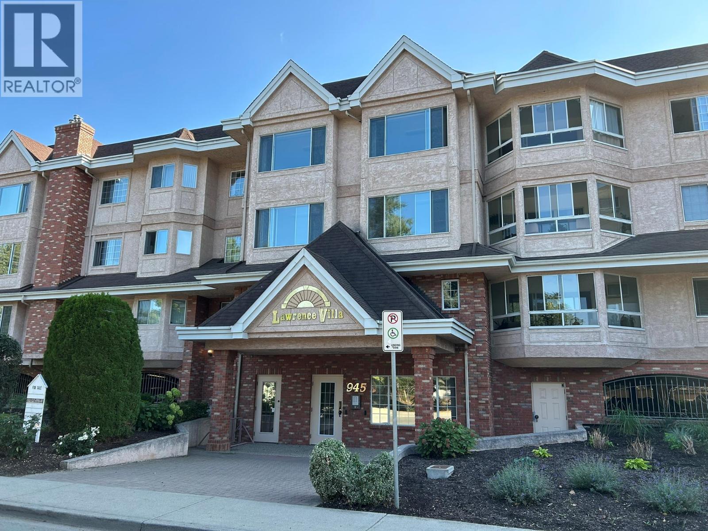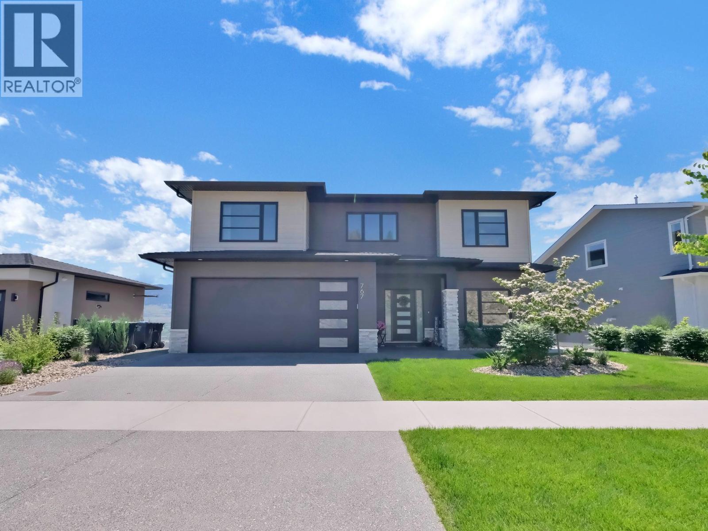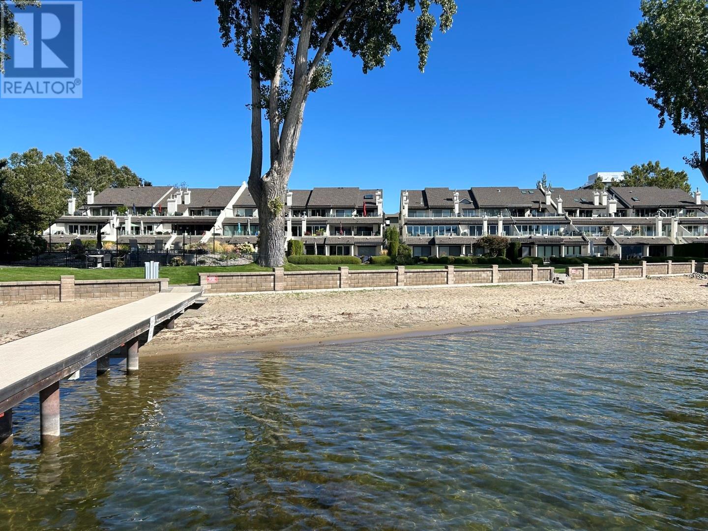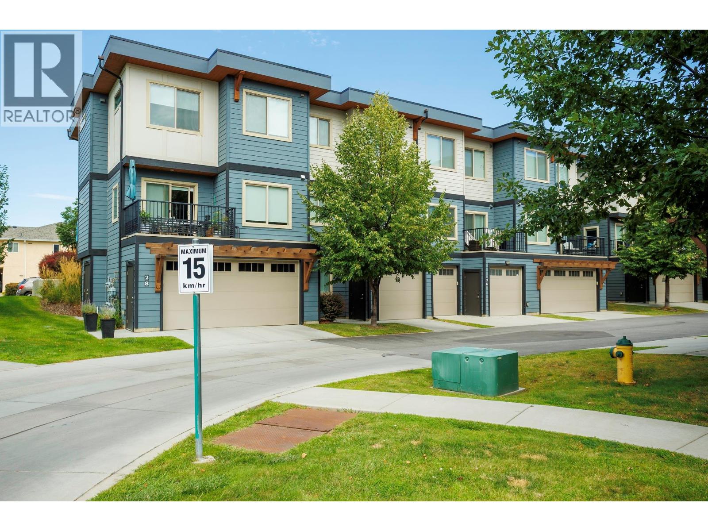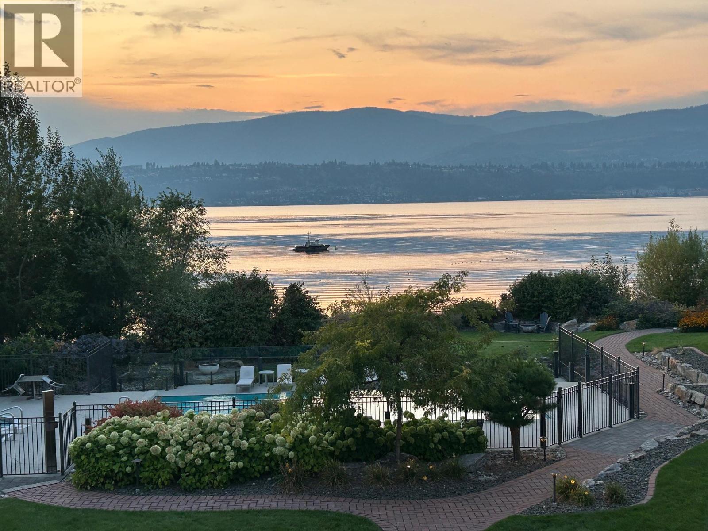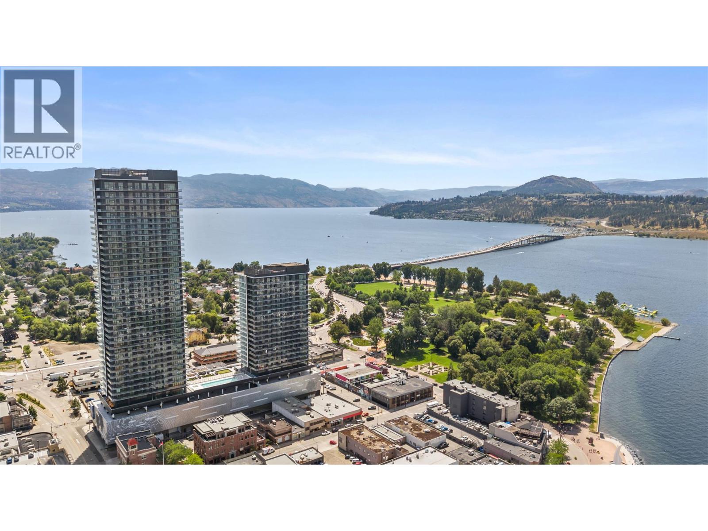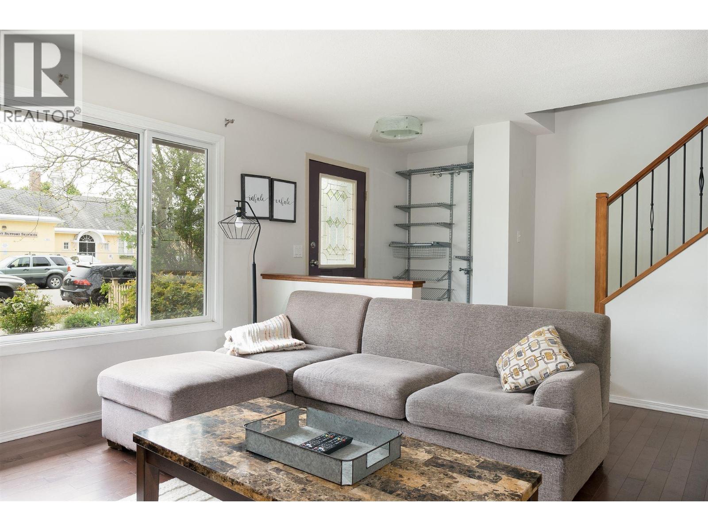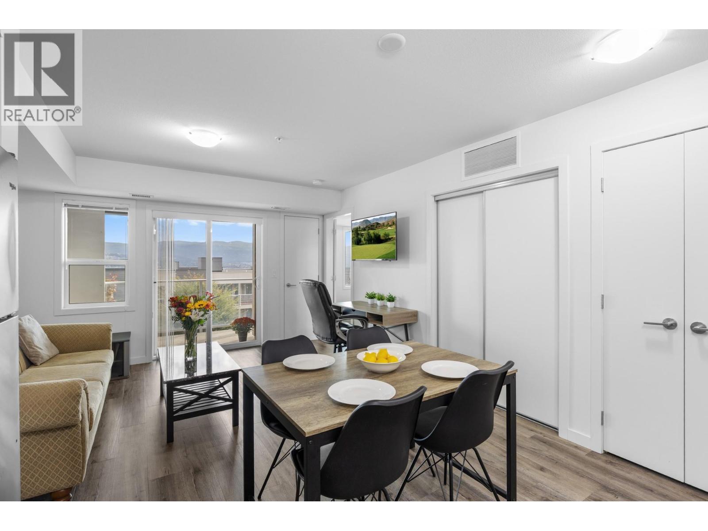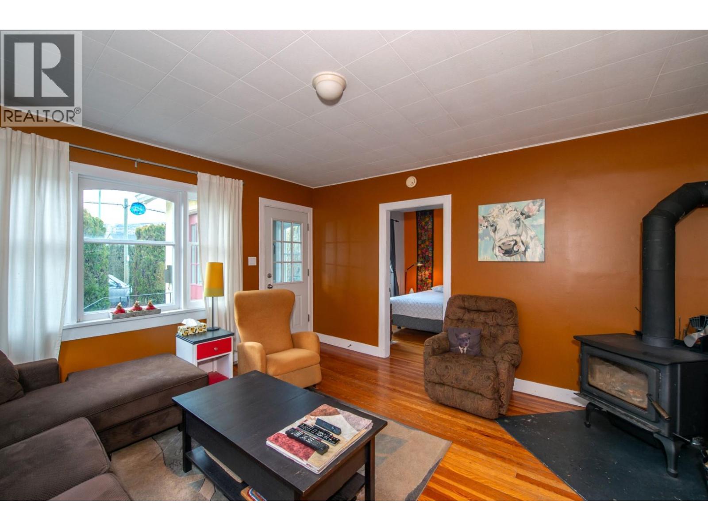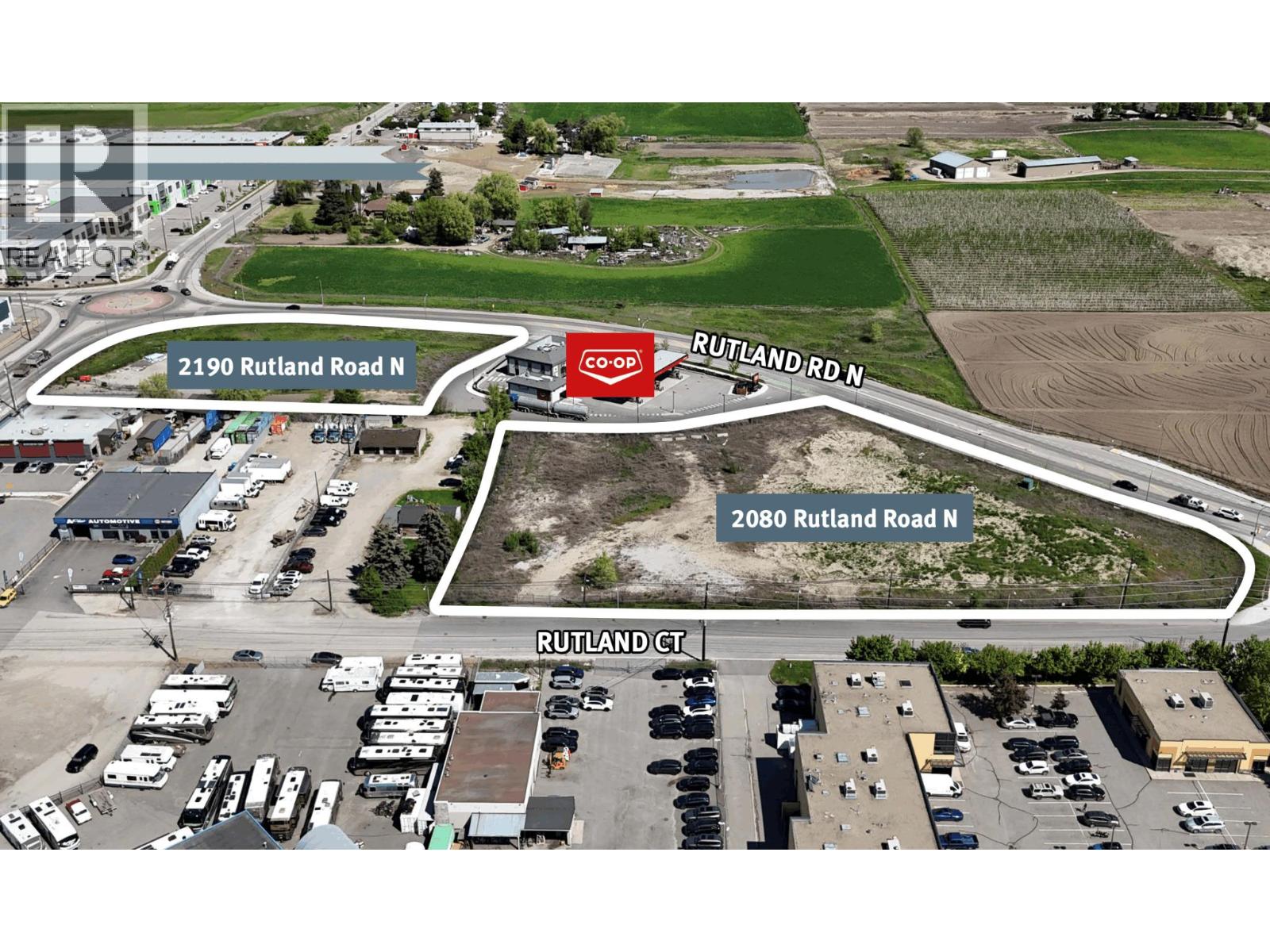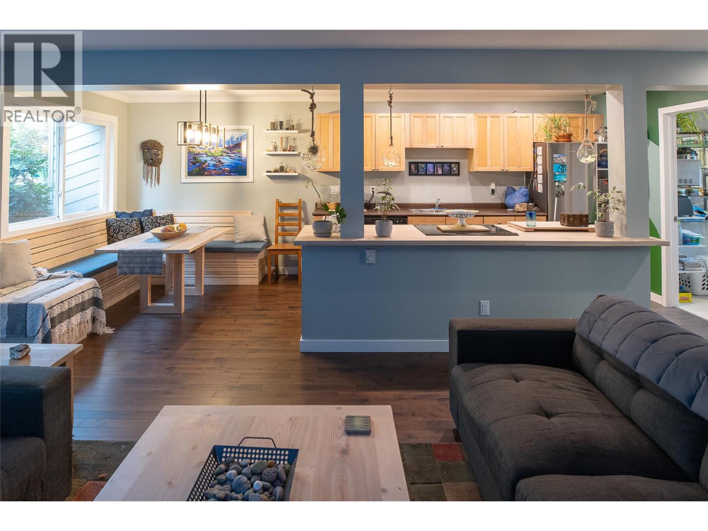945 Lawrence Avenue Unit# 304
Kelowna, British Columbia
Enjoy living large in this spacious home 1322 sq/ft 2 bed bath with sun room. Glorious light and Mt views from this top floor south facing unit in the very popular complex Lawrence Villas, centrally located to all the city has to offer. Walking distance to lake, restaurants and shopping . This complex comes with many bonus rooms; games room, common gathering room with kitchen, gym area and also wheel chair accessible shower room. Gorgeous landscaping surrounds this complex with ample visitor parking and additional parking spots available for rent. Also includes a large storage locker approximately 8 ' high x 8 ' deep x 4' wide plus car wash area in the garage. ONLY CATS ALLOWED, 55 PLUS building. (id:58444)
Macdonald Realty Interior
767 Acadia Street
Kelowna, British Columbia
Discover this beautifully designed home located just minutes from UBCO, the airport, and only a 15-minute drive to downtown Kelowna. The bright and open-concept main level features a bedroom/den, a stunning two-toned kitchen with quartz countertops, walk-in pantry, and a large island perfect for entertaining. The spacious great room includes a cozy gas fireplace and opens to a generous deck with both covered and uncovered areas to enjoy the mountain views. Upstairs, you’ll find three bedrooms, two bathrooms, a secondary living area, and a full laundry room with built-in storage. The luxurious primary suite offers a soaker tub, double vanity, and ample storage. All bathrooms, including those in the suite, feature heated floors for added comfort. The lower level boasts a high-end, LEGAL 1-bedroom walk-out suite complete with quartz counters, a private covered patio, bar fridge, walk-in pantry, and a spacious walk-in closet. Great for multi generational living or as a mortgage helper. An attached heated double garage adds convenience, and a brand-new kids’ park just down the street on Acadia makes this the perfect family-friendly location. (id:58444)
Royal LePage Kelowna
2900 Abbott Street Unit# 208
Kelowna, British Columbia
Discover the ultimate in lakefront living (WITH BOAT MOORAGE SPOT, $80,000 VALUE)at the highly coveted Kelowna Shores community. This exceptional townhome offers 300 feet of pristine sandy beach, a private dock, and ownership of your own boat moorage—a rare and valuable feature. Step onto the expansive 23’ x 20’ deck, complete with an automatic awning, and take in breathtaking views of Okanagan Lake, lush green lawns, and meticulously maintained landscaping. Enjoy the lakeview pool and hot tub, with effortless access to the beach and dock just steps away. Inside, this spacious and updated home features 2 bedrooms, 2 bathrooms, and a stunning sunroom with 20-foot nano doors, creating a seamless indoor-outdoor living experience. Offered fully turn-key, this home includes most furnishings and electronics—ready for you to move in and embrace the lakefront lifestyle. Includes one parking stall; please note this is a pet-free community. Don’t miss this rare opportunity—contact me today for a private showing! (id:58444)
Macdonald Realty Interior
3626 Mission Springs Drive Unit# 27
Kelowna, British Columbia
Looking for a showhome-level townhome? This immaculate Green Square residence exudes pride of ownership and shows like a showhome. Lightly lived in and perfectly maintained, it offers one of the best locations in this sought-after Lower Mission community. Featuring 3 bedrooms, 2.5 bathrooms, and open-concept living, this north-facing home blends modern luxury with everyday functionality. An elevated front patio with peaceful views welcomes you home. Inside, 9-foot ceilings on both levels and expansive windows fill the space with natural light. The chef-inspired kitchen boasts a large quartz island with seating for four, sleek cabinetry, and flows seamlessly into the dining area. The inviting living room, complete with a fireplace, opens directly to the front patio for effortless indoor-outdoor living. Upstairs, you’ll find 3 bedrooms including a private primary retreat with spa-like ensuite. The tandem garage accommodates two vehicles plus a workshop/fitness area, while residents also enjoy a fully equipped community gym. Just a 5-minute walk to Boyce-Gyro Beach, steps to Casorso Elementary, and close to H2O Fitness Centre, Capital News Centre, and top schools. This pristine home truly checks every box—don’t miss your chance to own in one of Kelowna’s most desirable neighborhoods! (id:58444)
RE/MAX Kelowna
3756 Lakeshore Road Unit# 4
Kelowna, British Columbia
Experience the pinnacle of waterfront living at this gorgeous complex Lakeshore at Manteo, one of Kelowna's premier lakefront developments. This stunning townhome offers an expansive 3-4 bedroom layout with breathtaking lake views and access to one of Kelowna’s finest deep-water moorage locations, complete with a boat lift. Impeccably maintained, this home features high-end finishes and furnishings, exuding luxury and comfort throughout. The attached double garage provides ample storage for all your recreational gear. Situated in an ideal location, you'll find yourself just moments away from Kelowna’s most popular beaches, parks, shopping, restaurants, and charming coffee shops. Enjoy seamless indoor-outdoor living with Nano doors that open wide to a spacious lakeview patio—perfect for entertaining or unwinding by the water. Whether you're looking for a full-time residence or a resort-style retreat that you can lock and leave, this property offers the best of both worlds. Don’t miss the opportunity to own this exceptional lakefront home! (id:58444)
Macdonald Realty Interior
354 Quilchena Drive
Kelowna, British Columbia
This exquisite lakeview estate blends thoughtful design, high-end finishes, and panoramic mountain and lake views from every level. Spanning over 7,700 sqft across three levels, this architectural masterpiece is as functional as it is beautiful. The open-concept main and upper levels offer 4,600 sqft of refined living space, perfectly positioned to take in the views. At the heart of the home is a chef’s dream kitchen, featuring an 8-burner gas stove, double ovens, a double-wide refrigerator, walk-in pantry, and expansive counters with under-cabinet lighting—all overlooking the lake. The primary suite offers a luxurious escape with heated tile floors, a spa-like ensuite with soaker tub, 10mm glass shower, and a custom dressing room with stunning views. Each of the five additional bedrooms includes its own private ensuite, ensuring comfort and privacy for guests or family. The 3,100 sqft walkout basement features heated concrete floors, a wine room, and a suspended slab theater. Step outside to your saltwater pool and spacious deck—perfect for relaxing or entertaining. Additional highlights: Triple car garage. Two furnaces & new Navien Hot water tank. Dual laundry rooms, with newer washer and dryer. Powered blinds & built-in sound. Potential for nanny/in-law suite. Multiple decks and patios. Numerous upgrades and List of features attached in supplements. This is truly a must-see. Book your private showing today and experience lakeview living at its finest. (id:58444)
RE/MAX Vernon
1626 Water Street Unit# 804 Lot# 170
Kelowna, British Columbia
Introducing the best priced 2 bedroom 2 bathroom home at Water Street by the Park — exceptional value in a premier location. #804 places you steps from Okanagan Lake, the Yacht Club, and City Park with Kelowna’s finest restaurants & boutique shop moments away. This stunning 2bed 2bath corner residence is a highly sought-after private unit on the 8th floor, offering panoramic views of Okanagan Lake and the bridge, framed by a canopy of lush, mature trees & the vibrant cityscape. With its southeast orientation, this home is beautifully infused with natural light from sunrise to afternoon. Every inch of this home is curated with superior-quality finishes that exude timeless elegance from integrated & stainless steel Fulgor Milano appliances to marbled porcelain tile, premium vinyl plank flooring & bespoke design details throughout. Impress your guests with exclusive access to 42,000 sqft of world-class amenities at The Deck, featuring 23 thoughtfully curated spaces to enjoy, entertain & unwind —including a fitness centre, art studio, kids’ playroom, sauna, steam room, golf simulator, yoga studio, putting green, games room, movie theatre, coworking space & business centre. Step outside to the expansive terrace with fire pits, BBQ stations, outdoor dining, pool, hot tubs, dog run & dog wash. Plus, enjoy private lounge spaces, a party kitchen, and elegant changing facilities. 1 parking stall. Strata fees & room measurements are approx. This is an assignment of purchase and sale. (id:58444)
Oakwyn Realty Okanagan
792 Dehart Avenue
Kelowna, British Columbia
Welcome to 792 Dehart Ave! This tastefully updated half duplex is an awesome rental property or perfect family home with 5 bedrooms, 2.5 bathrooms and no strata fees! Centrally located and just a short walk from Downtown Kelowna, City Park, restaurants, shopping + all the amenities of HWY 97. Enter through the bright living room boasting hardwood flooring and large windows that fill the space with natural light. The updated U-shaped kitchen includes plenty of counterspace, storage, and is open to the dining area with access to the side patio. A spacious family room, 2 bedrooms, powder room and laundry complete the main level. Upstairs there are 3 bedrooms including the primary suite, featuring a private deck and full 4-piece ensuite bath. This level is also home to the 4-piece main bathroom with modern fixtures and tile surround bathtub. Enjoy the Okanagan climate in the private, fully fenced backyard with storage shed, mature trees and plenty of space for activities! (id:58444)
RE/MAX Kelowna
725 Academy Way Unit# 203
Kelowna, British Columbia
STEPS FROM UBCO! PERFECT FOR STUDENTS & INVESTORS! Live, study, and thrive just steps from UBC Okanagan in this bright, south-facing apartment filled with natural light and sweeping mountain views. Feel at home in a like-minded, welcoming community that balances independence and connection — ideal for students, professionals, or anyone seeking a supportive environment. Enjoy modern comfort with secure parking, pet-friendly living, and unbeatable convenience. With rentals allowed in a prime location that offers easy access to transit, the airport, nearby cafés, shops, Okanagan Lake, and the heart of downtown, this property has it all! Whether seeking a smart investment or a place to call your own, this vibrant Kelowna home offers an unmatched blend of lifestyle, community and opportunity! (id:58444)
Royal LePage - Wolstencroft
1233 Ethel Street
Kelowna, British Columbia
PRIME DEVELOPMENT OPPORTUNITY IN A GROWTH CORRIDOR Unlock the potential of this ideally located property in one of Kelowna’s most exciting redevelopment zones! Nestled between Richter Street and Gordon Drive, just steps from Clement Avenue, this lot lies within three Transit Supportive Corridors—offering excellent access and long-term value. Lot is 40x110 the charming 1940s-character home includes laneway access and sits on a flat, versatile lot. Inside, you'll find bright living spaces, original hardwood floors, and a smart layout. Previously a 4 bedroom, it’s currently a spacious 2-bedroom but could easily be converted back. The main floor has a large bedroom with a 2-piece en-suite and a family room off the kitchen—great for everyday living or rental income. Out back, enjoy a fully fenced yard with mature fruit trees, garden space, a covered deck, and plenty of privacy—ideal for pets or entertaining. Zoned RU4 (Duplex Housing) with future land use designated as Core Area Neighborhood (C-NHD), this property is set to be pre-zoned MF1, allowing up to 6 units (subject to city regulations)—a mix of duplexes, carriage homes, suites, or multifamily development. Whether building, investing, or holding for future value, this property offers rare flexibility. Walk to the downtown Cultural District, Okanagan Lake, schools, restaurants, Prospera Place, and major bike routes including the Rail Trail, Cawston, and Ethel corridors. A rare chance in a high-growth location. (id:58444)
Macdonald Realty
2190 Rutland Road N
Kelowna, British Columbia
This prime 1.597-acre, level and serviced industrial parcel is part of a larger 4.488-acre offering in one of Kelowna’s most sought-after industrial nodes. With excellent frontage and high-traffic visibility along Hwy 97, the site is well-suited for a custom build-to-suit development requiring exposure, scale, and access. In addition to Lot 1, Lot 3 (2.891 acres) is also available for sale, offering flexibility for larger users or those seeking expansion opportunities. This is a rare opportunity for owner-users or tenants to secure a flagship location in one of Kelowna’s busiest commercial corridors. (id:58444)
Royal LePage Kelowna
Cbre Limited
217 Franklyn Road Unit# 17
Kelowna, British Columbia
Welcome home to Franklyn Court! This 2 level end unit townhome offers 3 bedrooms, 2 bathrooms, a large fenced private yard and comes with two parking stalls. Upon entry you are welcomed to the open concept kitchen, living and dining room complete with hardwood floors and newer paint. The kitchen has been tastefully remodelled with a new island countertop, lighting, new fridge and stove and the custom made banquette in the dining room is heated to keep you cozy on chilly days. On the main floor there is also a half bathroom, full laundry room that provides plenty of space and for even more storage there is a 4’ crawlspace beneath the entire main floor. The freshly painted stairwell will lead you to the second floor where you will find the 3 bedrooms and full bathroom. Boasting beautiful landscaping and privacy, the yard is in the end townhome backing onto Badke Road, offering a quieter location to enjoy the patio and bbq area. There are also a shed in the side yard for all your outdoor storage needs plus it is one of the largest yards in the complex. All the windows, front door and patio door have been replaced as well. Franklyn court is family friendly, comes with 2 parking stalls, low strata fees, pets welcome with some restrictions, and centrally located to Ben Lee Park, schools, shopping and transit. This is a rare find, book your appointment today! (id:58444)
Macdonald Realty

