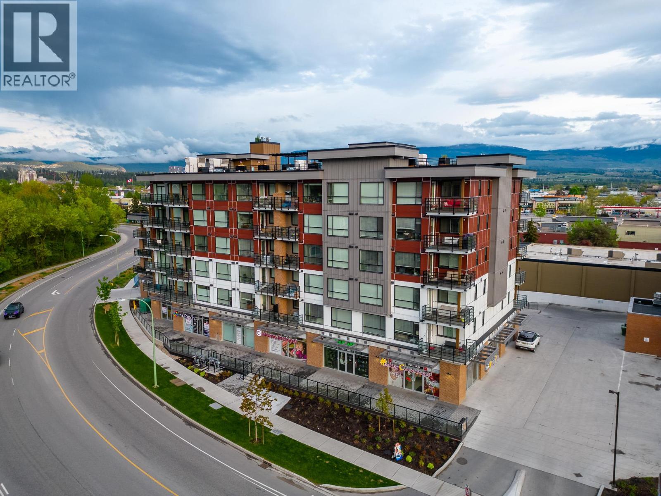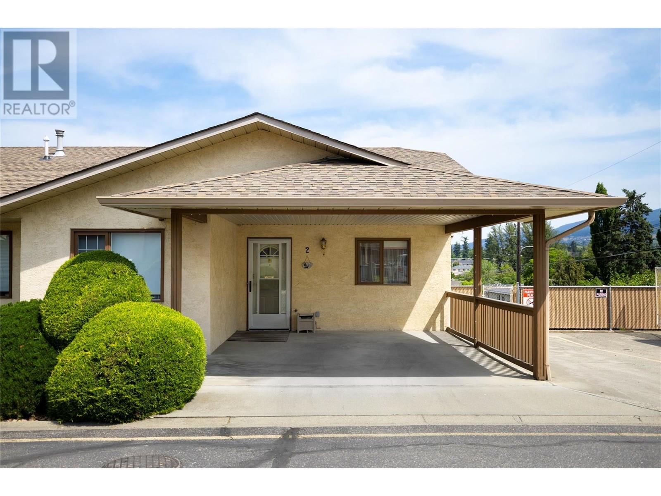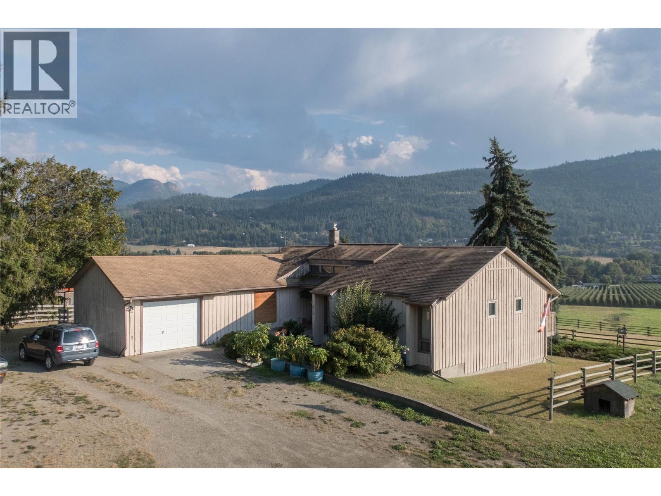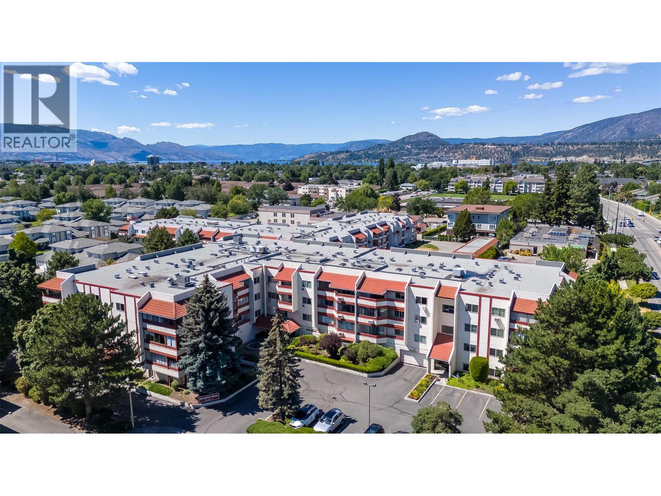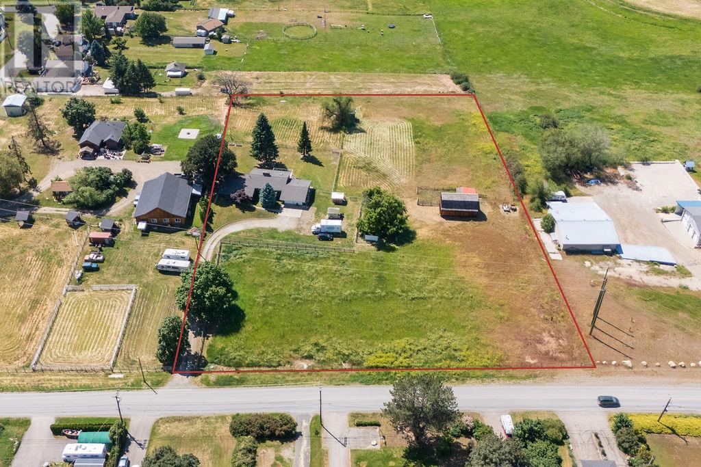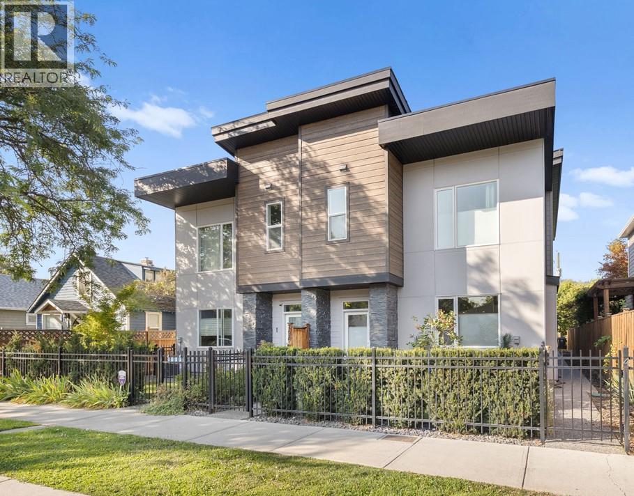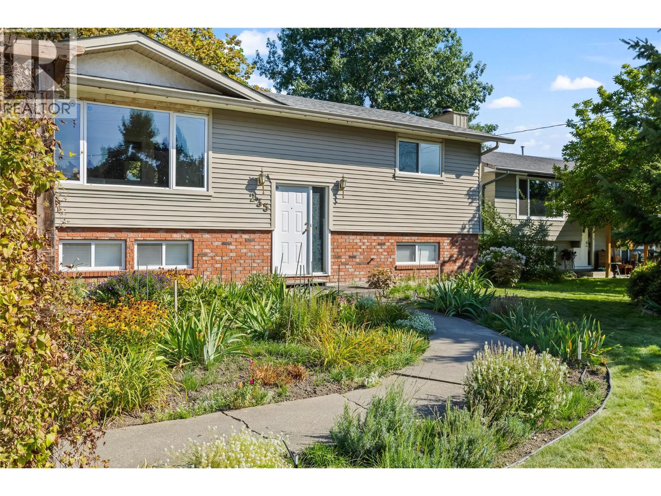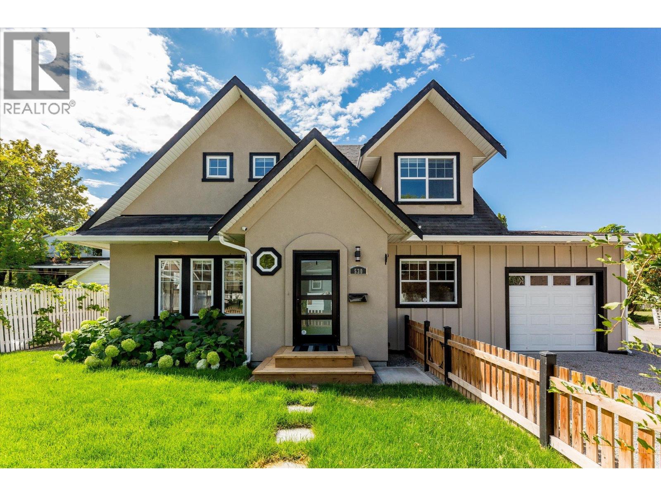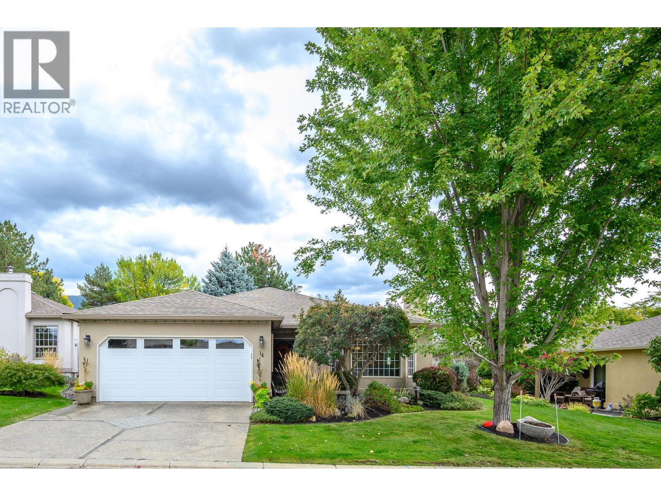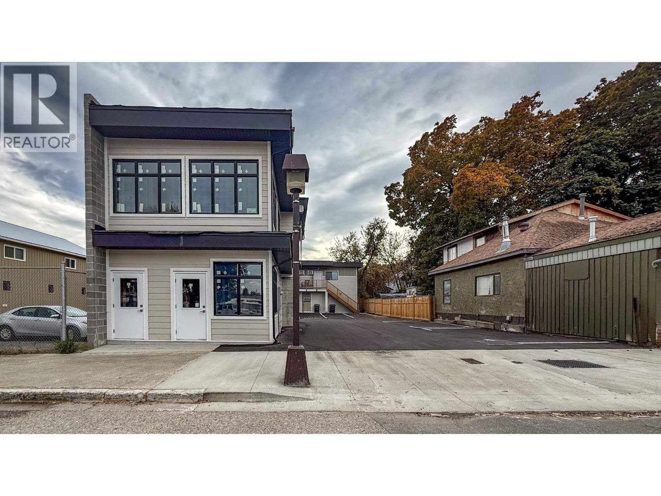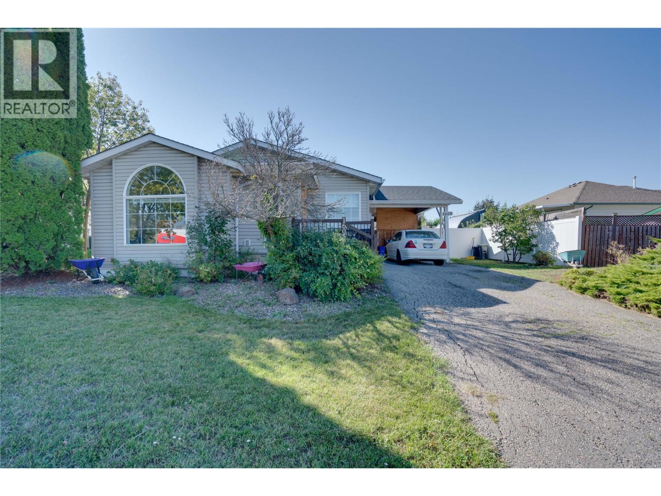1925 Enterprise Way Unit# 311
Kelowna, British Columbia
Welcome to one of Kelowna’s most sought-after condo communities. This modern one bedroom, one bathroom home offers 655 square feet of thoughtfully designed living space. Built in 2021, the unit features an open-concept layout with sleek finishes, a spacious primary bedroom with ensuite access, and large windows that fill the home with natural light. Enjoy the convenience of single-level living in a secure building with premium amenities, all in a central location just steps to shopping, dining, and all that Kelowna has to offer. (id:58444)
Sotheby's International Realty Canada
3930 20 Street Unit# 2
Vernon, British Columbia
Immediate Possession Available!! Beautifully maintained 3-bedroom, 3-bathroom level-entry end-unit townhouse in the highly desirable 55+ Parkview Place complex. Ideally situated in Vernon, this home offers convenient access to all local amenities and optional RV parking. The bright and open-concept main level features a well-equipped kitchen, a spacious dining area, and a comfortable living room that opens onto a covered deck—perfect for relaxing and enjoying the stunning Okanagan views and sunshine. The primary bedroom includes a walk-in closet and a private ensuite for your comfort. Downstairs, the fully renovated lower level boasts a large family room, additional bedroom, lots of extra storage, full bathroom, and walk-out access to a fully fenced, oversized backyard—ideal for guests, hobbies, or additional space. Pet-friendly (1 dog and/or 1 cat allowed). This home is move-in ready, don’t miss out on this exceptional opportunity! (id:58444)
3 Percent Realty Inc.
6958 Buchanan Road
Coldstream, British Columbia
5 acres of usable land set up for animals, fenced and cross-fenced with 2 animal shelters, a 30 x 36 foot barn featuring 5 stalls and a tack room. Attached is a 10 x 35 lean that is perfect for your farm implements. The Main floor of this well-built home is over 1,800 sq. ft, featuring 3 bedrooms, 2 1/2 baths, a sunken living room with vaulted ceilings and large, bright windows to take in the stunning valley views. The dining room is open to the living room and also has a sliding glass door to the balcony to keep an eye on your animals while enjoying the mountain views. The kitchen features ample cupboards and counter space and is open to the family room with another set of sliding glass door to a partially covered and partially uncovered deck over looking the valley. Laundry is on the main floor beside the half bath which can be accessed upon entering from the garage. The full unfinished basement is ready for your finishing ideas. There are 3 irrigation inlets on this property making watering a breeze. (id:58444)
Royal LePage Downtown Realty
2110 Hoy Street Unit# 105
Kelowna, British Columbia
BRAND NEW vinyl plank flooring, carpets in bedrooms and freshly painted throughout! Fresh and bright in this spacious 2 bed 2 bath condo. Kitchen has some updated appliances and so much storage and counter space. In suite laundry room with ample storage as well. Well cared for 55+ building in a FANTASTIC location. Walkable to so many amenities. Shopping, doctors, bakery and more. 1 underground parking spot and storage locker. Even though this is a first floor unit, it is NOT ground level. No pets allowed in the building. (id:58444)
Royal LePage Kelowna
9510 Highway 97n Unit# 43
Vernon, British Columbia
Spacious 2 bdrm plus den in popular Lawrence Heights! This is one of the best kept Manufactured Home Communities in the Vernon area with affordable monthly fees! Neat and clean doublewide with an open plan with a wonderful generous sized lot! Island kitchen and south facing living areas make for a wonderfully bright home! Large primary bedroom with ensuite and a walk-in closet. Big 2nd bedroom too, plus a den/office! Lots of parking and a big bonus is you can have your RV park right on your lot! Large driveway may allow a double carport or garage with approval. Very affordable pad rental of $418.00 per month to the new owner. Nicely kept landscaped yard with mature shrubs, a grassy lawn, some low maintenance rockery, and a good sized deck. Upgraded Furnace and Hot Water tank! Roof approx 8 yrs old as well! Nice privacy and all flat! Pets ok and 45+ adult living! SELLER will pay to extend current lease from to 2045 and to 2064! Cost is approx $16,000-18,000! (id:58444)
Royal LePage Downtown Realty
3796 East Vernon Road
Vernon, British Columbia
COUNTRY ESTATE MINUTES FROM TOWN - YOUR PRIVATE RETREAT AWAITS! Exceptional 4-acre property featuring a completely reimagined 5-bedroom, 4-bathroom home that's been thoughtfully opened up, renovated and updated over the years with level-entry basement perfect for in-law suite or rental income. This turnkey property boasts irrigated pastures ideal for livestock, fully fenced and cross-fenced acreage, plus a rustic barn that channels serious Roadhouse vibes - imagine your own private training sanctuary, workshop, or creative space. Established irrigation system with multiple hydrants and winter-ready deep water lines complete this exceptional setup. Located just minutes from all amenities, this rare find delivers the perfect balance of rural tranquility and urban convenience. Whether your clients dream of hobby farming, raising cattle or horses, or creating their own version of that iconic barn hideaway where they can train, work, or simply escape, this property has endless possibilities. Multiple revenue streams possible with suite potential and agricultural opportunities. Book your showing today and bring your buyers to discover their own slice of country paradise! (id:58444)
Royal LePage Downtown Realty
796 Cawston Avenue Unit# 3
Kelowna, British Columbia
Downtown luxury with a rooftop oasis! This 3 bed, 3 bath modern townhouse offers the ultimate Kelowna lifestyle. Enjoy a West-facing rooftop patio which showcases panoramic city and mountain views, perfectly positioned for stunning sunsets - and engineered for a hot tub. An oversized private yard with fruit trees and a raised garden provide a natural retreat that is a rarity to find in Townhome living. Inside, the bright and open layout highlights sleek quartz countertops, stainless steel appliances, and a custom installed coffee/bar with beverage fridge, pull-out garbage and recycling, floating shelves, as well as convenient pull-out drawers in both the pantry and ensuite vanity. The large master bedroom has a walk-in closet and spa-inspired ensuite with a glass/tile shower and automatic vanity underglow lighting. Additional features include a custom cedar planter framing the rooftop railing, and a secure garage with a built-in shelf for added storage. This prime location puts you on the coveted Cawston Avenue multi-use corridor—just steps to the waterfront, cultural district, shops, and dining. Modern design, seamless upgrades, and excellent views make this downtown gem truly one of a kind! (id:58444)
RE/MAX Kelowna
235 Kriese Road
Kelowna, British Columbia
QUICK POSSESSION! The perfect family home in Rutland North is now hitting the market! This 4-bedroom, 2-bath home sits on a fully fenced 0.21-acre lot backing directly onto Edith Gay Park. Warm open living space with large windows allowing natural light to flow through the living space to the kitchen. Enjoy the Okanagan lifestyle with a spacious covered deck, thriving vegetable and flower gardens, mature maple trees and plenty of room for kids and pets to play in comfort. A large 21'1 x 37' detached shop with sliding garage door is perfect for projects, storage, or hobbies. With RU1 Zoning with allowance for secondary suites or carriage house with approval makes for incredible opportunity! Extra parking, including RV space, and features upgraded electrical and meticulously cared for furnace, HWT and AC. Pre-inspection has been completed! Located on a safe, quiet street yet close to schools, shopping, restaurants, golf, and transit...This home blends comfort, convenience and outdoor living. Book your viewing today! (id:58444)
RE/MAX Kelowna
530 Rowcliffe Avenue
Kelowna, British Columbia
Fully renovated and move-in ready, this beautifully updated home in sought-after Kelowna South offers three spacious bedrooms, each with its own ensuite. The main floor features a bright, open-concept layout and a primary bedroom with a cheater ensuite for added flexibility. Hardwood flooring extends throughout the entire home, with tile in the bathrooms. The modern kitchen includes quartz countertops and stainless steel appliances, including a gas range and over-the-range microwave. Upstairs, you'll find two additional bedrooms, both with private ensuites and vaulted ceilings that create an airy, spacious feel. Outside, enjoy a fully fenced yard, single garage, and additional off-street parking — all just minutes from downtown, the lake, and local parks. Check out the virtual tour: https://youriguide.com/530_rowcliffe_ave_kelowna_bc/ (id:58444)
Stilhavn Real Estate Services
1220 25 Avenue Unit# 14
Vernon, British Columbia
Welcome to Sandpiper, the highly sought-after 55+ community atop East Hill, it's the one you’ve been waiting for! Backing onto serene ponds and lush gardens, this beautifully maintained 2-bedroom, 2-bathroom rancher offers just under 1,500 sq. ft. of move-in ready living space. The home exudes warmth and sophistication, with gorgeous hardwood floors flowing throughout, elegant crown moulding, tasteful wainscoting and high-end finishings that elevate each space. Practical touches abound, including abundant storage, built-in cabinetry, and a convenient sink in the laundry room. Cozy fireplaces grace both the family room and living room, offering charm and ambiance. Entertaining is effortless: step out to the BEAUTIFUL private covered deck with low-maintenance composite decking and an existing natural gas BBQ hookup, ideal for relaxed outdoor living. The spacious primary bedroom offers a serene retreat complete with an ensuite and refined detailing throughout. Rounding out the offering is a double car garage and the low-maintenance lifestyle that Sandpiper promises. Residents also enjoy access to a pool, clubhouse, and a friendly, welcoming community. Beautifully cared for and ready to go, move in and enjoy. (id:58444)
Royal LePage Downtown Realty
704 Cliff Avenue
Enderby, British Columbia
Now available! This newly built, two-level commercial unit offers approximately 1,061 SF of flexible space, well-suited for a variety of uses including retail, professional office, service-based businesses, or health and wellness operations. Ideally located just off the highway in downtown Enderby, the unit will be delivered with drywall completed and with a 2-piece washroom, providing a clean, functional starting point for tenant improvements. One designated parking stall is included, with additional stalls negotiable. The landlord is open to assisting with tenant improvements, and financial incentives may be available for qualified tenants, subject to lease terms. (id:58444)
RE/MAX Kelowna
1605 15 Avenue
Vernon, British Columbia
Charming 3-bedroom, 2-bathroom in East Hill, offering approximately 1,300 sq. ft. of designed living space. The open-concept layout features vaulted ceilings, a spacious living room, The kitchen is equipped with high-quality cabinetry. The large master bedroom offers a walk-in closet and an en-suite bathroom. Two additional generously sized bedrooms provide ample space, including a versatile third bedroom that can serve as a den. An additional 3-piece bathroom adds convenience for family and guests. Enjoy the benefits of an attached full-sized carport and extra driveway space for two vehicles. The property boasts a fully fenced yard with the fence being only a few years old. Landscaped yard with some mature greenery features, ensuring privacy and a perfect outdoor setting. Conveniently located, 9 min walk to Vernon Secondary School, 7 min drive to Kal Beach and 3 min drive to Polson Park & Plaza, this home offers both comfort and accessibility. (id:58444)
Royal LePage Downtown Realty

