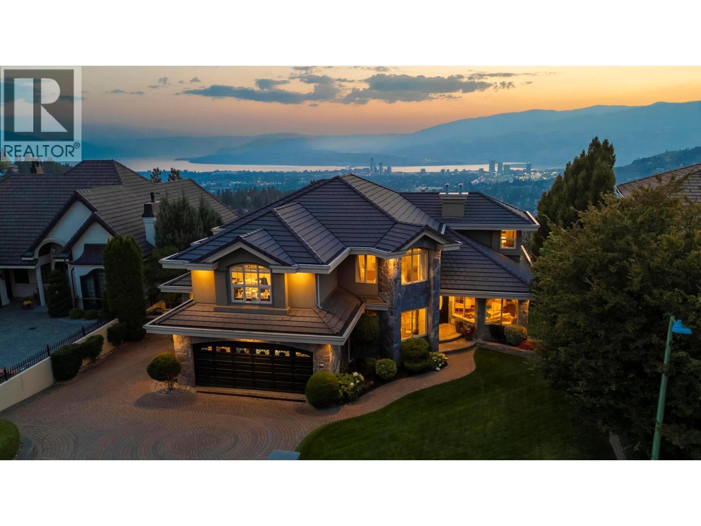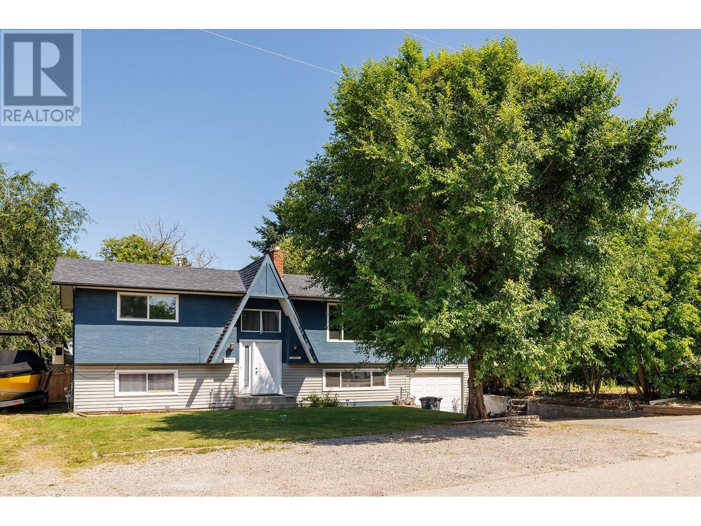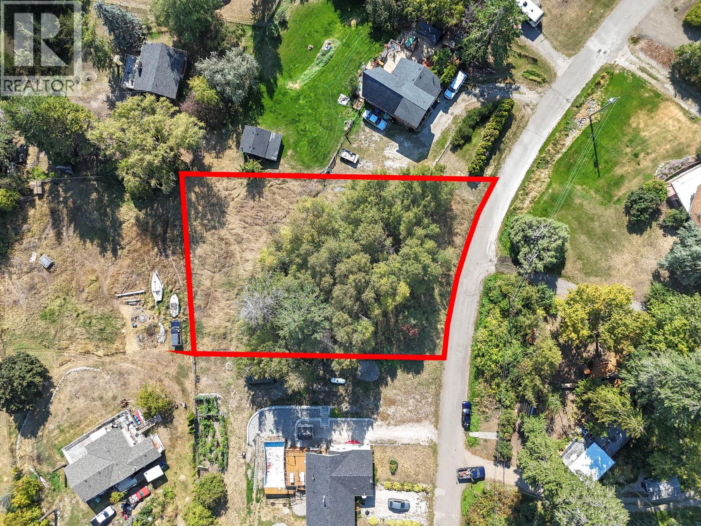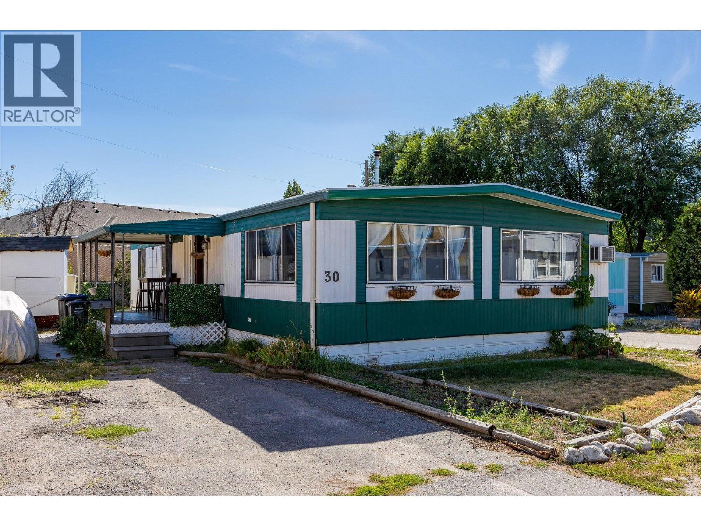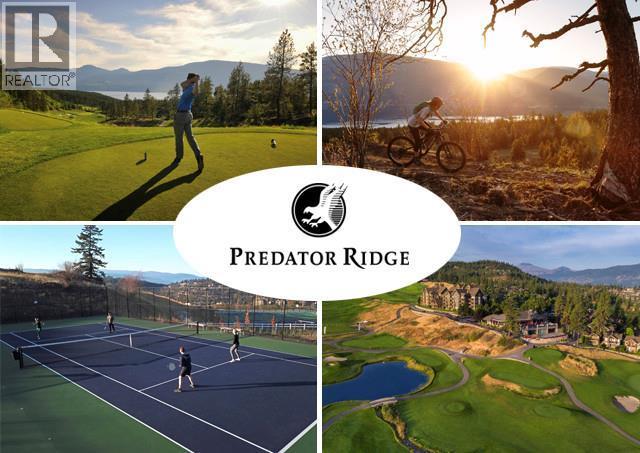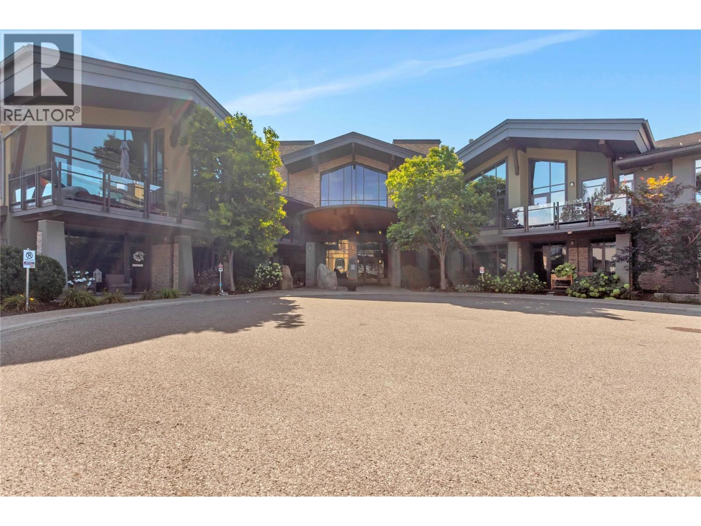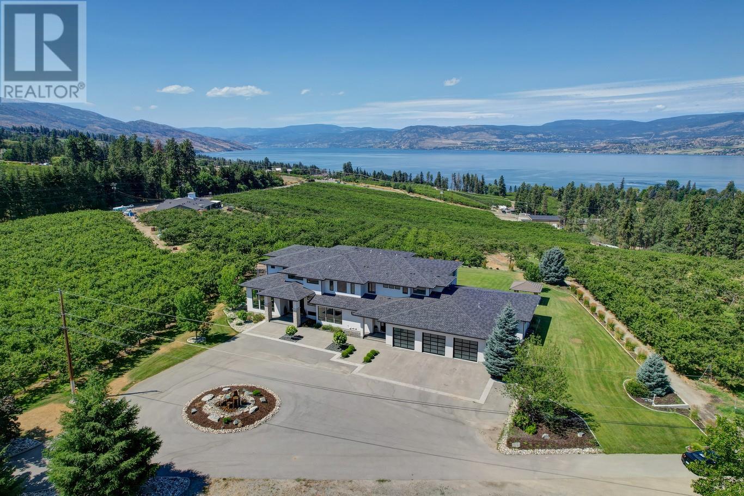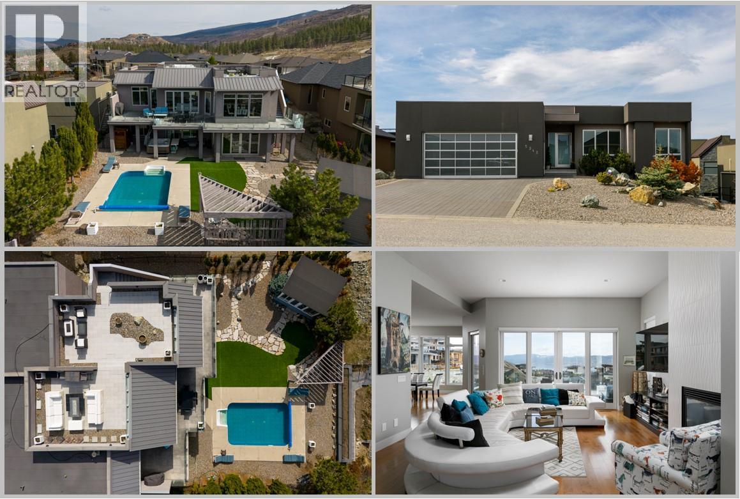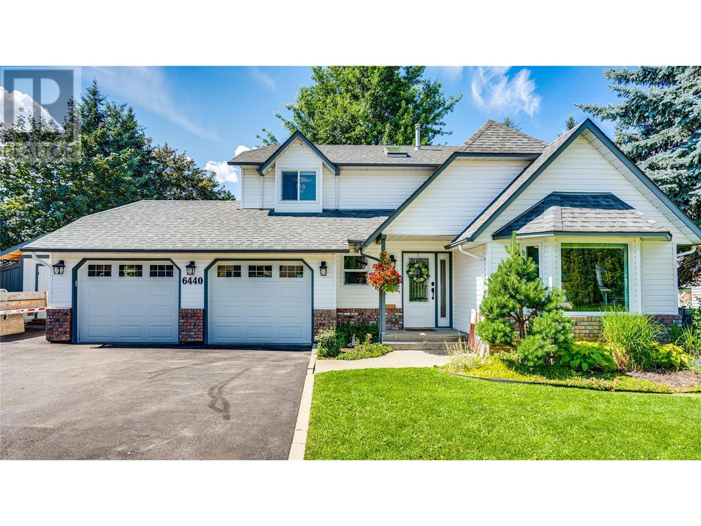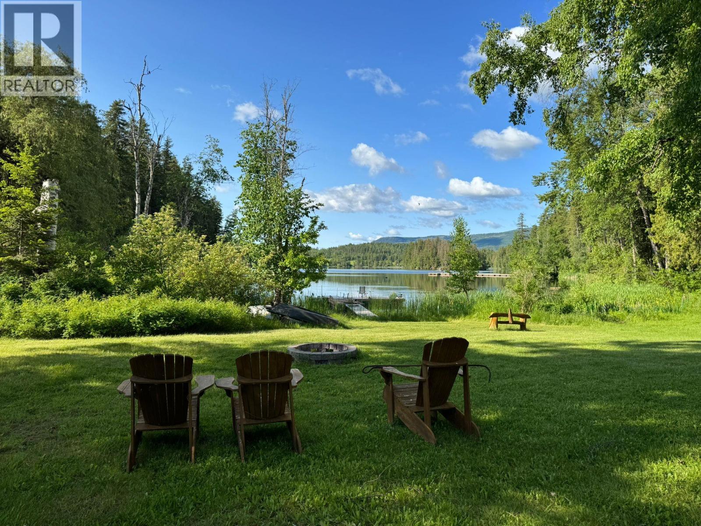735 Cook Road Unit# 207c
Kelowna, British Columbia
Welcome to the highly sought after Bridgewater Estates, located in the desirable lower mission neighbourhood affordable Okanagan resort style living starts here! The perfect home for 1st time buyers or a young family. This tastefully renovated 2 bedroom & 2 bathroom 2nd floor unit features a private patio ideal for relaxing summer night BBQ's, in-suit laundry, generously sized walk-in closet, updated appliances, covered parking space steps away from the unit & storage. Amenities include the outdoor pool, 2 gyms, sauna, games room & pet friendly! The location everyone wants for....steps to beaches, restaurants, H2O pool, shopping & Eldorado resort. (id:58444)
Royal LePage Princeton Realty
960 Skeena Drive
Kelowna, British Columbia
Prestige, scale, and breathtaking views define this custom-built estate on one of Kelowna’s most coveted streets atop Dilworth Mountain. Originally built as the builder’s dream home, every detail reflects quality and timeless design. With over 6,300 sq. ft., 6 bedrooms plus a den, and 5 bathrooms, this residence showcases exceptional craftsmanship with tray and coffered ceilings, crown moldings, and superior finishes. The main level welcomes with a stone-floored foyer and curved staircase, leading to a vaulted living room with a double-sided fireplace, an elegant dining room, and a chef’s kitchen featuring granite counters, Viking range, Sub-Zero/Miele refrigeration, and a bright breakfast nook with lake views. A family room, private office, powder room, and seamless walkout to covered decks complete the floor. Upstairs, four spacious bedrooms include a luxury 1,050+ sq. ft. primary retreat with incredible views, sitting area with fireplace, dual walk-in closets, and a spa-inspired ensuite with soaker tub. The lower floor boasts 11-ft ceilings, a recreation room with wet bar, additional beds and baths, and a separate entrance with suite potential. Outdoor living includes a pool with brick surround, built-in hot tub, expansive decks for entertaining, spectacular sunsets, and manicured grounds with sweeping lake views. A gorgeous brick-paved driveway leads to the heated garage. Homes on this stretch of Skeena Drive rarely come to market—a once-in-a-lifetime estate opportunity! (id:58444)
Royal LePage Kelowna
500 Keithley Road
Kelowna, British Columbia
Excellent value in this large, 4 bedroom + den /2.5 bathroom family home in central Rutland. Spacious open kitchen, two fireplaces with large master with 2 piece ensuite. Potential to create a 2 bedroom suite. Massive yard with ample amounts of parking and storage on this quiet street. Workshop in the back with power and single attached garage. Immaculate month to month tenant will stay or have home vacant. Easy to show. BOOK TODAY! (id:58444)
Century 21 Assurance Realty Ltd
325 Kildare Way
Vernon, British Columbia
Build your dream home on this lake view lot! Welcome to 325 Kildare Way, a rare opportunity to own a 0.5-acre rural lot close to the sparkling shores of Okanagan Lake and Killiney Beach Park. This private, peaceful setting offers the perfect blend of tranquility and convenience, ideal for creating your custom retreat. With water available, electricity at the lot line, and the possibility of quick possession, you can start building right away. The spacious lot provides ample room for your dream design, whether you envision a modern lake view escape, a cozy vacation getaway, or a full-time residence surrounded by natural beauty. Enjoy the best of Okanagan living with recreation right at your doorstep, boating, swimming, fishing, and hiking are all nearby. Golf courses, wineries, and world-class ski resorts are within easy reach, while both Vernon and Kelowna are just a short drive away for shopping, dining, and urban amenities. This is your chance to secure a slice of the Okanagan lifestyle. Private, peaceful, and close to it all. (id:58444)
Exp Realty (Kelowna)
1925 Baron Road Unit# 30
Kelowna, British Columbia
Welcome to this well maintained and inviting 3 bed 2 bathroom manufactured home offering comfort, functionality, and a host of recent upgrades that make it truly move in ready.Enjoy a spacious and open living room, perfect for both relaxing and entertaining complete with a cozy pellet stove that adds warmth and character during the cooler months. The open concept layout flows into a functional kitchen and dining area, featuring a brand new dishwasher (2025) for added convenience. This home has been thoughtfully updated with a resealed roof in 2021 and a new furnace in 2020 giving you a peace of mind and long term value. Step outside to your own private backyard on one of the most secluded lots in the park! Relax or entertain under the beautiful gazebo, ideal for enjoying bbq, warm summer days and quiet evenings. Great Location!!! Situated in a centrally located park, you'll enjoy easy access to Superstore, Costco, Canadian Tire, and Dilworth Mall all just minutes away! NO DOGS / NO CATS allowed ... (id:58444)
2 Percent Realty Interior Inc.
192 Wildsong Crescent
Vernon, British Columbia
BEST PRICED LOT AT PREDATOR RIDGE!! Build your dream home on this rare, private end lot in the exclusive Wildsong community at Predator Ridge. This generous .21-acre corner lot offers 114 feet of frontage and 5,458 sq.ft. of buildable area—perfect for a rancher or 1.5-storey home with a full walkout basement. Room for a pool, spacious backyard, and even a triple or quadruple garage, this lot offers incredible flexibility to design the lifestyle you deserve. Leave the existing trees and iconic rear rock feature—or not—it's your choice. Set in Wildsong, a premier enclave of just 27 custom homesites, this lot is surrounded by natural beauty and connected to miles of trails, the renowned Ridge Course, and a true commitment to conservation. No Strata Fees! Instead, enjoy low-maintenance living for just $95.43/month, which includes landscaping, road snow removal, and full access to the world-class amenities at Predator Ridge—two championship golf courses, tennis, pickleball, fitness centre, hiking, biking, and more. Minutes to lakes, wineries, and Sparkling Hill Resort. GST has been paid and the lot is exempt from the BC Speculation & Vacancy Tax. Choose from one of four exclusive builders and start living the resort lifestyle in one of the Okanagan’s most sought-after communities! (id:58444)
RE/MAX Vernon
1260 Raymer Avenue Unit# 435
Kelowna, British Columbia
Popular ""D"" Floorplan boasting 2 Beds/2 full baths plus a family room which has doors so can be used as a 3rd bedroom. There is a large enclosed solarium from which you can enjoy the tranquil park-like backyard with mature trees and plenty of birds to enjoy! Spacious, bright and full of upgrades including roof, all windows, new hardy plank siding, new garage door, new front door, new eaves troughs and increased insulation in the walls, attic and crawl space, newer furnace; replaced h/w tank and A/C and gas fireplace. All poly b plumbing removed. Kitchen updates include cabinets, quartz countertops, flooring and appliances (Induction top stove & microwave 2019, washer and dryer 2020, Fridge 2021). Warm hardwood in living room and dining areas. The carpet in both bedrooms was replaced in 2019 and each room is generous in size with great closet space. Two full bathrooms with granite counters and a a walk in shower in ensuite for easy access. Double garage and ample storage space including a 3 ft crawlspace for all your 'extra stuff'! Sunrise Village is a great 45+ community with a big clubhouse which has a fantastic outdoor pool, fitness room, library, pool table, meeting space and a hot tub. Walking or biking distance to shops and restaurants. 1 small pet is welcome with approval and RV parking is available for rent. (id:58444)
Macdonald Realty Interior
600 Sarsons Road Unit# 209
Kelowna, British Columbia
RARE OPPORTUNITY to own a TOP FLOOR executive condo in the sought after 'Southwind at Sarsons' community in the heart of the Lower Mission. TWO side x side PARKING STALLS included! This 2-Bedroom plus Den, 2-Bath home offers nearly 1,500 sq. ft. of bright open living space with soaring 18' vaulted ceilings and expansive south-facing windows that flood the home with natural light. Perfect for entertaining, the kitchen features a large island with granite counters, maple cabinetry, a gas stove, and flows seamlessly into the spacious living area with hardwood floors and a cozy gas fireplace. The primary suite includes a generous walk-in closet and a spa-inspired ensuite with double sinks, soaker tub and separate shower. A versatile flex area makes for the perfect den, home office or craft room. Strata fee includes environmentally friendly geothermal heating/cooling and first-class on site amenities include an indoor/outdoor pool, hot tub, fitness center and private residents lounge. Stunning landscaped grounds showcasing award-winning gardens and a beautiful water feature/pergola. Separate secured storage locker in parkade. One pet permitted <15"" from shoulder and max 12 kgs. Rentals allowed - 6 month minimum. Minutes to Sarsons Beach, Sunshine Market, Barn Owl Brewing, H2O Center, Mission Greenway, Michaelbrook Golf Course and world renowned Wineries! Experience Okanagan living at its finest! Move-In Ready! **Furnished photos have been virtually staged** (id:58444)
Century 21 Assurance Realty Ltd
590 Barnaby Road
Kelowna, British Columbia
Welcome to this extraordinary modern home nestled amidst picturesque orchards and lush Concord grapes on 2 acres. This residence offers a Control 4 system, breathtaking Okanagan Lake views and incredible amenities including an indoor sports court, home gym, and multiple areas for outdoor living. A grand foyer with an elegant chandelier welcomes you to the home. The main level boasts a large office, a living area w/ a gas fireplace, a formal living room, and a dining room w/ a coffered ceiling. The chef’s kitchen boasts a double island, 2 sinks, a massive fridge-freezer combo, an 8-burner gas range, and a bar fridge. Large butler’s pantry. Mudroom includes built-ins, and laundry facilities. Sliding doors lead to a huge, covered patio with a water feature, speakers, an 8-person hot tub and an expansive lawn area. Upstairs, you’ll find 2 primary beds, 3 add’l beds with en suites and spacious lakeview patio spanning the back of the house. The 1st primary suite offers balcony access, wet bar, a walk-in closet, a floating vanity, a luxurious bathtub, a large glass shower, and water closet. A 2nd primary suite offers patio access, lake views, 2 walk-in closets, and a spacious en suite. The lower level is a fantastic space for lounging and entertaining: wet bar, media space, sports court, gym. The home is equipped with surround sound, Control 4, & electric blinds. An elevator services all levels. 3-car garage with epoxy floors. Full irrigation. (id:58444)
Unison Jane Hoffman Realty
Unison Hm Commercial Realty
5342 Signet Crescent
Kelowna, British Columbia
Stunning lake & mountain views, walls of windows, and crisp modern architecture come together in this exceptional Upper Mission walkout with rooftop patio overlooking your pool, the lake and city beyond! Impeccable finishings, open-concept living, and a quiet, upscale location make this home ideal for both entertaining and relaxing. The gourmet island kitchen flows seamlessly to a wraparound sundeck with panoramic southerly views overlooking the pool and lake. The main floor features a front office and a luxurious principal suite with spa-inspired ensuite. Downstairs offers spacious bedrooms, a large games/family room, media room, wine room, and steam shower bath—all with direct access to the sun-drenched pool & hot tub area and has suite potential. A detached backyard garden cottage shed provides potential for a summer guesthouse experience or utilize as you see fit! Additional features include: epoxied heated garage with 14’ ceilings & built-in storage (boat-ready), 10’ & 11’ ceilings, granite & glass finishes throughout, xeriscaped landscaping, walk-through pantry, and a rare 1,000 sq ft rooftop patio with breathtaking lake & mountain views—perfect for Okanagan evenings. Located in the prestigious Kettle Valley neighborhood, close to parks, schools, and the new Ponds shopping district. Move-in ready to enjoy the best of the Okanagan lifestyle. (id:58444)
Royal LePage Kelowna
6440 Woodland Drive
Coldstream, British Columbia
Perfect Family Home in One of BC’s Top Family Communities! This updated 5-bedroom, 4-bathroom home sits on a spacious .27-acre lot backing onto an open field—offering privacy, room to play, and a true family-friendly vibe. Enjoy tons of parking, a fantastic large yard, and an oversized double garage, plus a high-end 26' x 10' storage shed for all the extras. Inside, the main floor and basement have been completely renovated, with major upgrades throughout. Also featuring new window and hot water tank. The roof, furnace, and A/C have all been replaced within 10 years —giving you style, comfort, and peace of mind. Move-in ready, loaded with space, and set in one of the most desirable neighbourhoods in the Interior—this is the one your family’s been waiting for. (id:58444)
Coldwell Banker Executives Realty
781 Gardom Lake Road
Enderby, British Columbia
ONE OF A KIND Cedar Block home overlooking beautiful Gardom Lake. Located only steps down on your private path from the lake this stunning 4-bedroom, 2-bathroom on .71 acres borders the foreshore shared property (bareland strata -only 7 lots) & blends rustic charm with luxurious, modern upgrades. As you step into the home, you're immediately welcomed by the rich character of cedar block construction, renowned for its warmth, durability, and timeless appeal & yet meticulously updated while preserving its rustic charm, including a brand-new custom kitchen designed by CR Wood Design, infloor heat, on demand hot water. Extra buildings on the property include a Cedar Gambrel Roof cabin, fully plumbed & wired, with a cozy loft space with its own balcony ideal as a guest cabin or artist studio. A rare opportunity for families, nature enthusiasts, or those seeking a tranquil year-round home ALSO with income potential, this property offers exceptional privacy, artisan features, & a deep connection to its breathtaking natural surroundings. This is more than a home, it’s a sanctuary, the 7 lot bareland strata gives you exclusive use of 2 docks, free boat storage, excellent water, practically maintenance free living in this small community which includes snow removal, lawn mowing, just under 3 acres of park-like open foreshore. See link to helpful info on Gardom Lake https://www.gardomlakestewards.org/lake-usage Pack your bags, this home could be yours before fall leaves turn color. (id:58444)
Century 21 Assurance Realty


