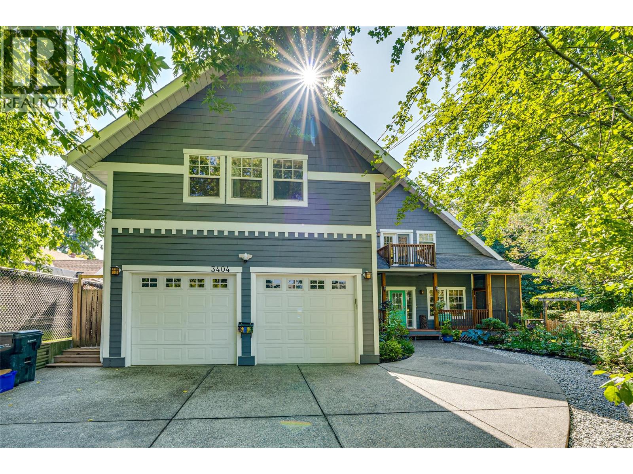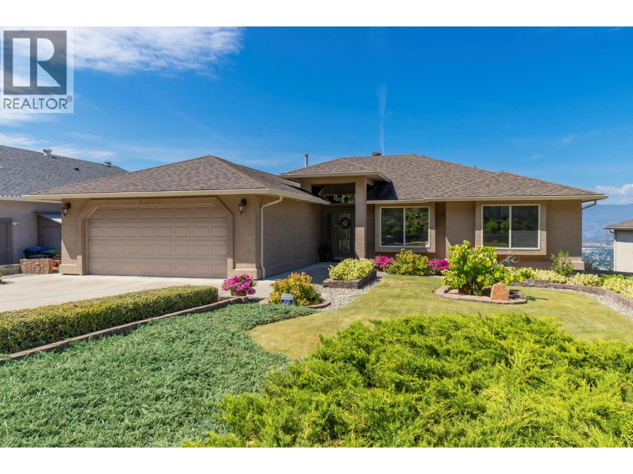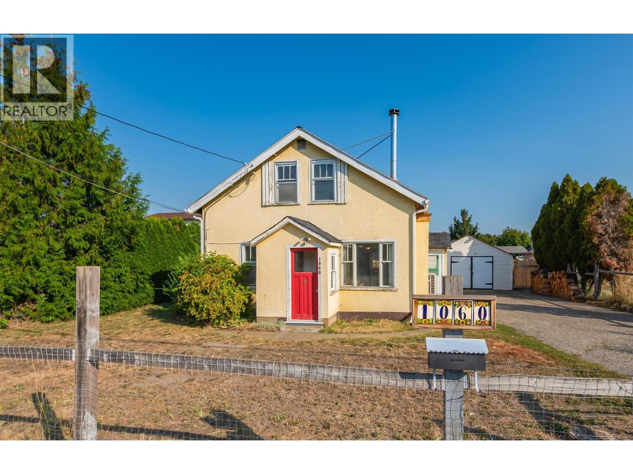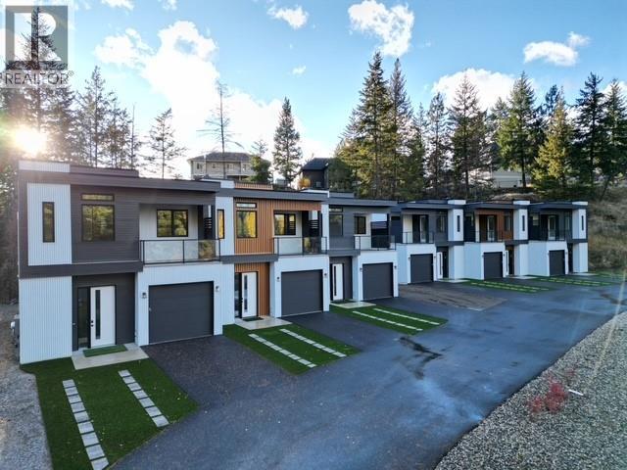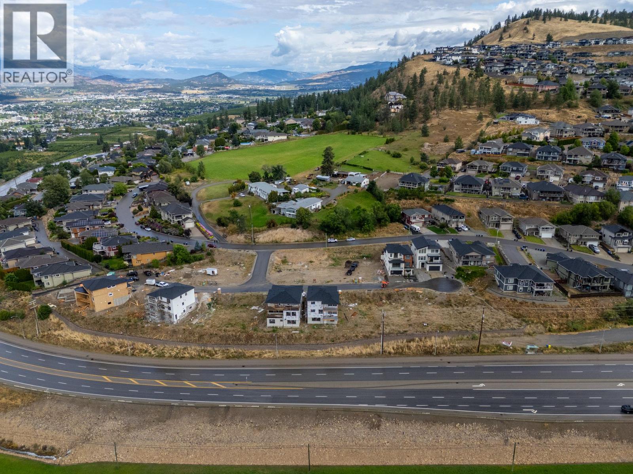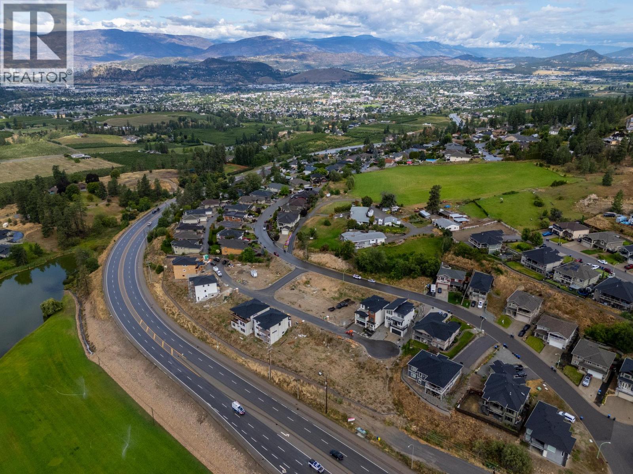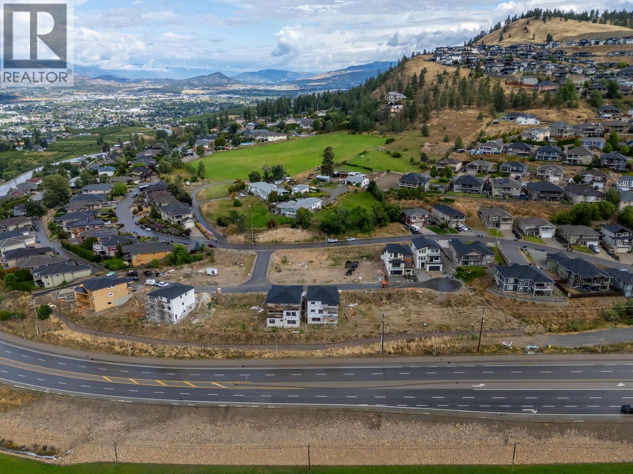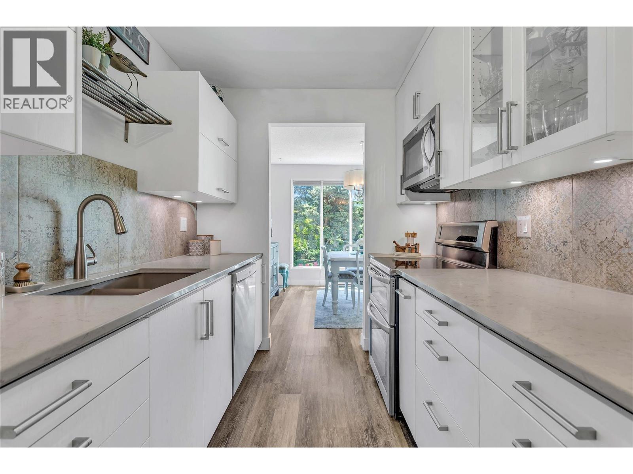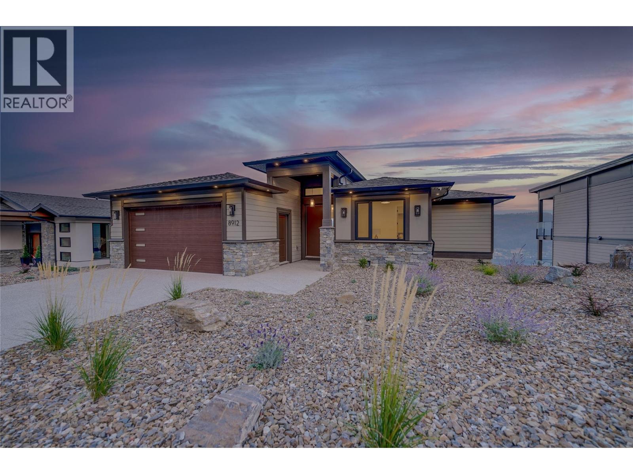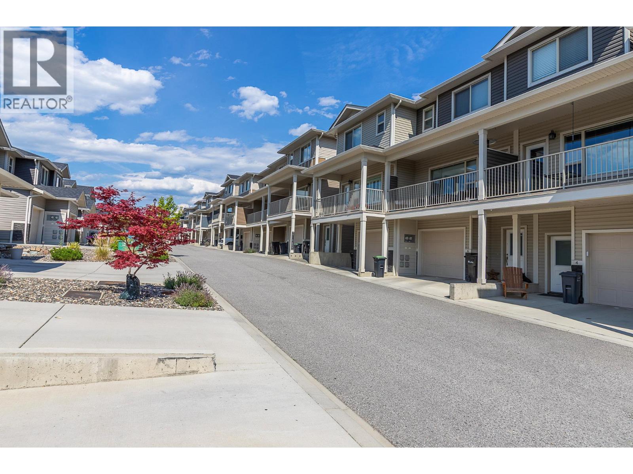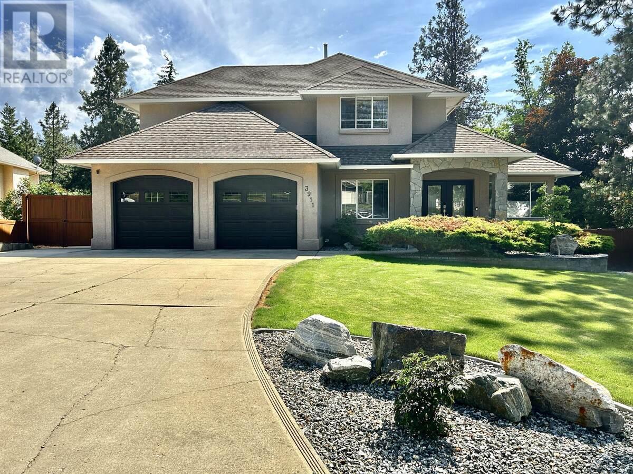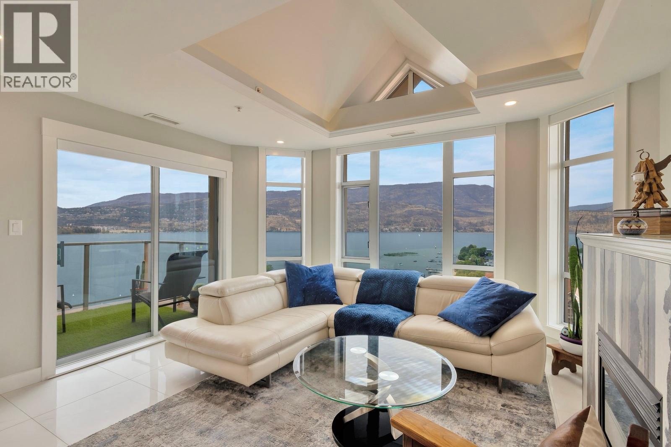3404 34 Avenue
Vernon, British Columbia
A Nature Lover’s Dream – Ideal for Your Own Bed & Breakfast. Tucked away in the heart of downtown Vernon, this rare never-before-listed 5-bedroom, 4-bathroom home is the perfect blend of natural beauty, privacy, and urban convenience—an ideal setting for your very own Bed & Breakfast. Backed by the peaceful sounds of Vernon Creek, the property offers a true sense of retreat. Step outside to an expansive wraparound deck and multiple serene sitting areas, thoughtfully placed to immerse you in the tranquil, nature-filled surroundings. Whether you’re sipping your morning coffee or relaxing at sunset, this outdoor oasis invites you to unwind and reconnect with nature. Originally designed with a Bed & Breakfast in mind, the home features generously sized bedrooms—many with private ensuites and viewing decks—providing guests with comfort and privacy. The open-concept main level includes a welcoming dining area that flows seamlessly into the kitchen and cozy living room, complete with a gas fireplace for added warmth and ambiance. A private owner’s suite has been strategically laid out for easy access to the main kitchen and front dining areas, ensuring convenience without compromising privacy. If you’ve been dreaming of running your own Bed & Breakfast, this one-of-a-kind property offers the perfect opportunity. Experience the charm, peace, and potential while securing the convenience of a down town Vernon . Come see what this exceptional home has to offer. Check MLS # 10362355 for the residential version (id:58444)
Coldwell Banker Executives Realty
1000 Lone Pine Drive
Kelowna, British Columbia
180 degree Okanagan Valley and Lake Views in Desirable Black Mountain. This 5 bedroom, 3 bathroom walk-out home offers stunning lake views, a flat driveway, and incredible outdoor living with three separate decks—perfect for entertaining or soaking in the Okanagan lifestyle. Upstairs, you'll find newer hardwood floors, a vaulted ceiling in the living room, and an open, airy feel throughout. The lower level features a bright 2 bedroom suite with a private entrance—ideal as a mortgage helper or for extended family. The third lower level offers a large rec room perfect for fun and games! Outside, enjoy a beautifully landscaped yard complete with a putting green for a touch of fun. Located just 15 minutes to downtown, the airport, golf, and more, this home has been lovingly maintained by the same owners for 23 years. A rare opportunity to own in one of Black Mountain’s most sought after neighbourhoods. (id:58444)
Chamberlain Property Group
1060 Tataryn Road
Kelowna, British Columbia
Charming and full of character, this home offers excellent rental revenue while you plan your future development. Zoned MF1 Infill Housing, the property sits on a 60' x 161' lot with potential for up to six townhomes. Inside, the spacious kitchen features ample cabinetry, a new dishwasher (2024) and stove (2025). The inviting living room is warmed by a WETT-approved wood stove (2021), while a double-unit mini split (2023) provides efficient heating and cooling, eliminating the need for baseboards. The main floor includes 2 bedrooms, a full bath, and large laundry room with a new washer/dryer (2025). Upstairs, you’ll find another bedroom, bathroom, and a generous flex room. A standout feature is the detached 15’9” x 41’4” garage with its own panel and 20-amp service. It includes lighting, outlets, and a wood stove (not connected/permits not in place) with all new-to-code venting. The yard is beautifully landscaped with gardens and lawn, perfect for families or as a canvas for future development. (id:58444)
RE/MAX Kelowna
9188 Tronson Road Unit# 1
Vernon, British Columbia
Priced to provide eligible first time home buyers with 100% rebate on GST, and exemptions from Property Transfer Tax! Experience luxury living in this beautifully designed modern townhome- only 6 available! Nestled in the highly desirable community of Adventure Bay with easy access to amenities such as hiking and tennis courts, along with private beach access and boat launch. Each unit comes with a storage container in a secured area, and for a limited time, buyers will receive a top of the line Simolo Customs, street legal electric golf cart included with purchase. This newly built unit is the perfect blend of sophistication, comfort, and convenience- a home designed to impress. Featuring sleek, high-quality finishes and spacious, light-filled rooms throughout the home. The open-concept layout boasts a gourmet kitchen with granite countertops, premium appliances, and stylish cabinetry, perfect for hosting family and friends. Ample storage is provided with a large walk in closet off of the primary bedroom, along with custom cabinet space in each of the accompanying rooms. Both the primary bedroom and backyard patios provide for a great space to relax during the Okanagan summer mornings/evenings. Tour around the community and enjoy the serene lake views in all directions . Take your street legal golf cart down to the private lake access and sandy beach. Boat launch and buoy. This home has it all- its modern and elevated appeal partnered with a location that offers a peaceful retreat from city limits can’t be beat. (id:58444)
Coldwell Banker Executives Realty
1144 Hume Avenue
Kelowna, British Columbia
Looking for the best priced residential lots in the Kelowna region? Here's your chance to build the home of your dreams without breaking the bank. Fully serviced walk out lot with mountain and/or valley views. Quick access via Highway 33 to Kelowna yet an easy drive to Big White. Price does not include GST. Black Mountain features parks, hiking and biking trails and plenty of services. You can pick your own builder, and purchase without a time restriction on completing construction. (id:58444)
Sotheby's International Realty Canada
1168 Hume Avenue
Kelowna, British Columbia
Looking for the best priced residential lots in the Kelowna region? Here's your chance to build the home of your dreams without breaking the bank. Fully serviced walk out lot with mountain and/or valley views. Quick access via Highway 33 to Kelowna yet an easy drive to Big White. Price does not include GST. Black Mountain features parks, hiking and biking trails and plenty of services. You can pick your own builder, and purchase without a time restriction on completing construction. (id:58444)
Sotheby's International Realty Canada
1112 Hume Avenue
Kelowna, British Columbia
Looking for the best priced residential lots in the Kelowna region? Here's your chance to build the home of your dreams without breaking the bank. Fully serviced walk out lot with mountain and/or valley views. Quick access via Highway 33 to Kelowna yet an easy drive to Big White. Price does not include GST. Black Mountain features parks, hiking and biking trails and plenty of services. You can pick your own builder, and purchase without a time restriction on completing construction. (id:58444)
Sotheby's International Realty Canada
1056 Bernard Avenue Unit# 216
Kelowna, British Columbia
WELCOME TO #216-1056 BERNARD AVENUE! LARGEST IN THE COMPLEX AT 1314 SF. This Beautifully UPDATED 2 Bedroom 2 Bathroom QUIET CORNER UNIT in a 55+ community features a private WRAP AROUND DECK with SW EXPOSURE and LOVELY views overlooking the POOL and LUSH COURTYARD. Updates include: vinyl flooring throughout, a stylish professionally designed kitchen with quartz countertops, stainless steel appliances (double oven), pantry, sit-up breakfast bar plus a full main bath renovation. The spacious primary bedroom easily accommodates a king-size bed & features ""his & her"" closets and a full ensuite. Updated wall A/C units, in-suite laundry, and convenient pantry/storage room off kitchen. Bonus flex space with built-in shelving is perfect for a den or extended living room. Workshop and storage unit in secured parking garage. 1 parking stall with potential option to rent a second. Enjoy RESORT STYLE AMENITIES: Outdoor pool, indoor hot tub and saunas! PET FRIENDLY! (2 dogs/cats or 1 of each, dogs not to exceed 12kg & 24” at shoulder). IDEALLY LOCATED across from grocery stores, pharmacy, restaurants and medical services-just a short walk to downtown and the beach…Move in and embrace the Okanagan Lifestyle at 1056 Bernard! (id:58444)
Century 21 Assurance Realty Ltd
8912 Tavistock Road
Vernon, British Columbia
Luxury living in Vernon’s exclusive Adventur Bay community. Exceptional 4 bed, 4 1/2 bath residence offering 3,805 SQFT. Designed with soaring ceilings and built to the highest standards, this home features European tilt & turn windows, frameless glass railings, and custom woodwork throughout. Interiors are finished with Italian & Spanish tile in all baths and mudroom, 3 cm stone countertops, German cabinetry, premium appliances, Kohler & Riobel fixtures, and 72-hour water-resistant flooring. Modern comforts include Control4 automation, Google Nest system, and an American Standard HVAC for year-round efficiency. Set in a community surrounded by natural beauty, Adventure Bay offers private beach access, scenic hiking trails, and panoramic Okanagan Lake views, all just minutes from downtown Vernon, golf courses, ski resorts, and award-winning wineries. A rare blend of European craftmanship and the Okanagan lifestyle. (id:58444)
RE/MAX City Realty
4600 Okanagan Avenue Unit# 30
Vernon, British Columbia
Pet Friendly Strata, located within walking distance to schools, parks, shopping, and just a short six minute drive to Lake Okanagan’s popular Kin Beach, this townhome offers the perfect combination of comfort, location, with low maintenance living. Welcome to this bright and spacious townhome in the highly sought after community of The Terraces. Thoughtfully designed with modern finishes and a functional layout, this home offers exceptional comfort and style. The main floor features 9 ' ceilings and oversized windows that fill the space with natural light. A sleek galley kitchen is the heart of the home, complete with quartz countertops, SS appliances, and island perfect for both food prep and entertaining. The open concept design flows seamlessly into the living room with access to the covered front deck create a welcoming space for relaxing or hosting friends. Upstairs, you’ll find two expansive primary bedrooms, each large enough to accommodate a king sized bed. Both bedrooms offer private ensuites and w/i closets, providing the perfect setup for shared living or guest privacy. Laundry room located on top floor for added convenience. Tandem two car garage, offers plenty of parking. Enjoy outdoor living with a second private patio at the back with a gas hookup for a BBQ, ideal for summer gatherings. Additional features include air conditioning, fully fenced yard, professional landscaping with u/g irrigation. (id:58444)
Royal LePage Downtown Realty
3911 Lakevale Place
Kelowna, British Columbia
For more information please click on the Brochure button below. Immerse yourself in privacy and serenity adjacent to Kelowna's best golf courses, wineries, and hiking trails. On this 0.4 acre lot, completely surrounded by trees, is a massive heated deep-dive pool, hot tub, & landscaped backyard. Huge 1000 sf detached heated garage & 348sf studio; perfect for RV storage and hobbyists. Main house underwent Major renos in 2022 complete with new kitchen (stylish modern monochromatic with quartz counters), brand-new paint, basement kitchenette, new door hardware, home security, new trim & baseboards, new upstairs carpet, master bedroom tear out and rebuild including rain shower, soaker tub, tile floors & wall, custom vanity & more. Kitchen features stainless steel appliances and adjacent private dining room. Huge living room with vaulted ceilings, next to a year-round temperature-controlled fire-pit solarium, and BBQ deck. Upstairs, the master bed w/ensuite has a large walk-in closet, vaulted ceilings, and sweeping views of the yard and pooldeck. Currently operated as a BnB. Unregistered guest suite. All measurements are approximate. (id:58444)
Easy List Realty
1128 Sunset Drive Unit# 1505
Kelowna, British Columbia
Live where the lake meets the sky. This sub-penthouse at Sunset Waterfront Resort isn’t just a home — it’s a front-row seat to Kelowna’s most breathtaking views. From vaulted ceilings to two private balconies, every angle frames Okanagan Lake, glowing sunsets, and the city skyline. A wall of glass pulls the lake straight into your living room, while natural light pours across an open plan designed for both everyday comfort and unforgettable entertaining. The kitchen is a showstopper -- quartz countertops with extended cabinetry, clever pull-outs, under-cabinet lighting, and a full KitchenAid appliance package. The spa-inspired bath offers a rain shower and quartz vanity, while the versatile cozy 2nd bedroom doubles as a guest room or sleek home office. The primary bedroom includes blackout blinds, new lighting & more lake views! Here, life is seamless. Wake up to sparkling water, paddle at the shoreline or hit the fitness centre and tennis/pickleball court before winding down poolside. Residents enjoy resort-level amenities: indoor & outdoor pools, hot tubs, steam room, gym, sport courts, event room and more! Secure parking, EV chargers, geothermal heating/cooling and pet-friendly bylaws add to the ease. Located in Kelowna’s cultural district, you’re steps to beaches, the boardwalk, breweries and world-class dining. This is the ultimate lock-and-leave lifestyle — luxurious and effortless. Sub-penthouses with this perspective are a rare opportunity. Will you claim it? (id:58444)
Vantage West Realty Inc.

