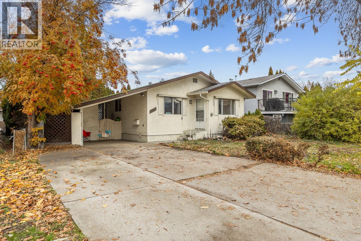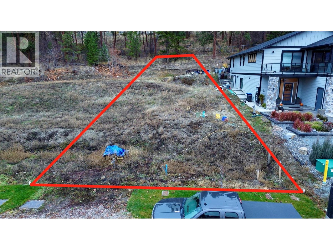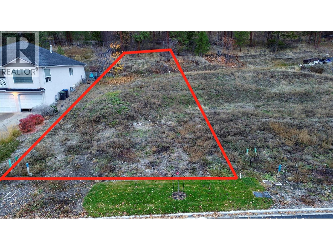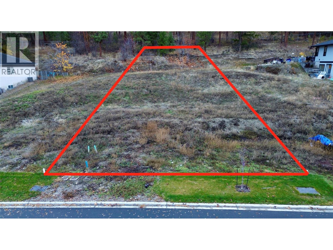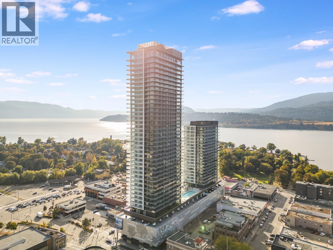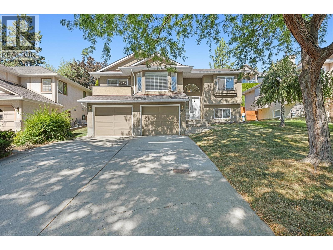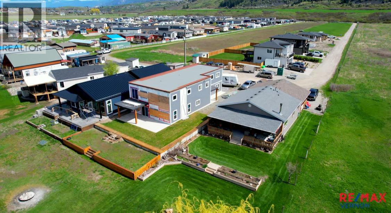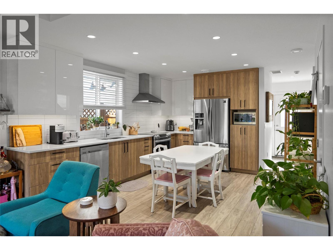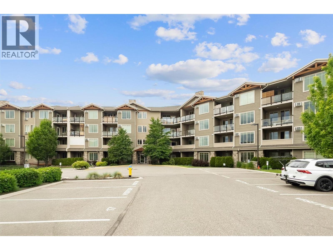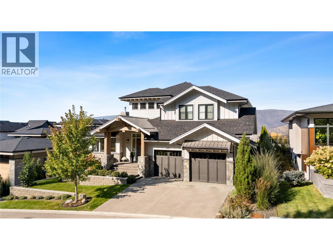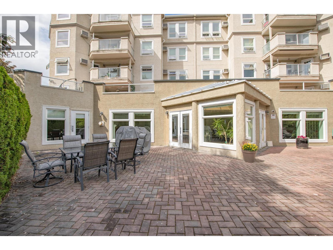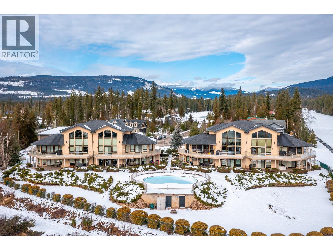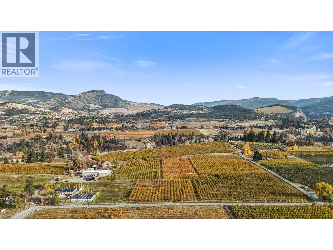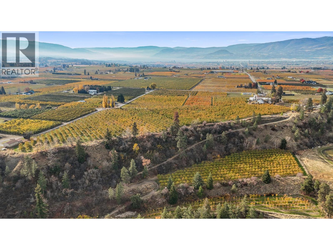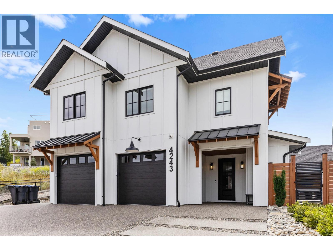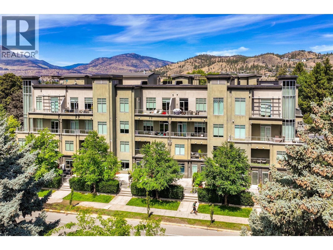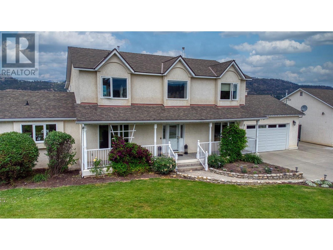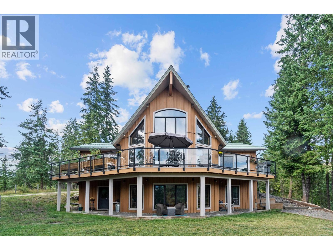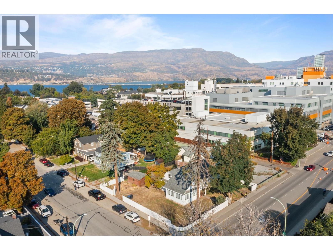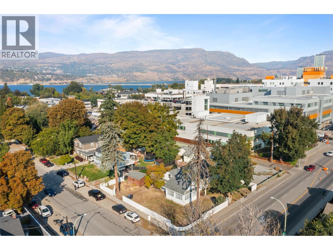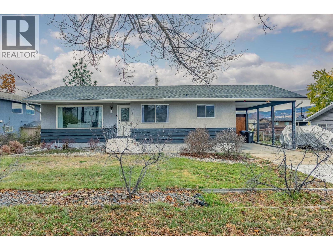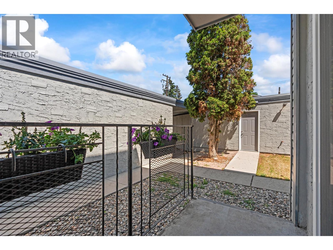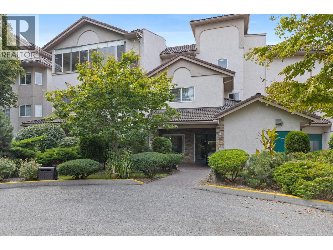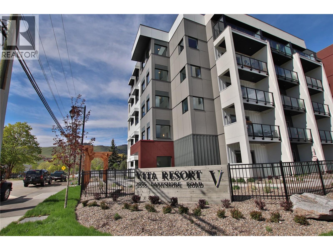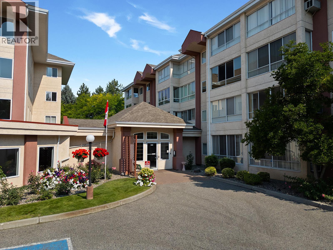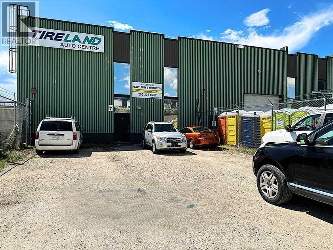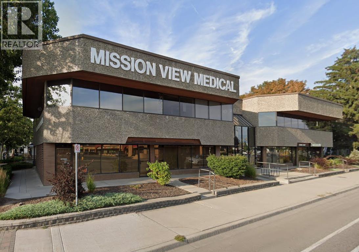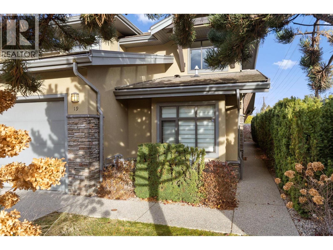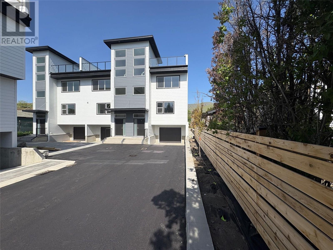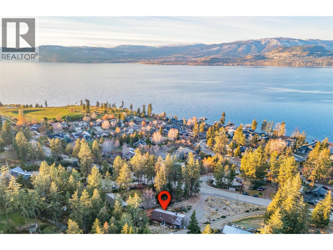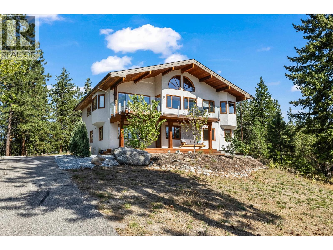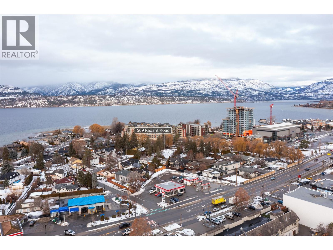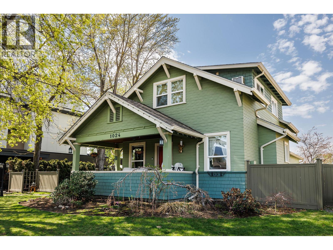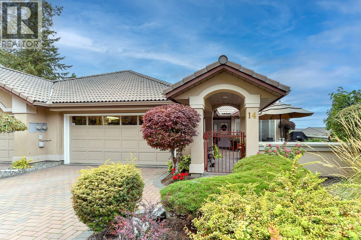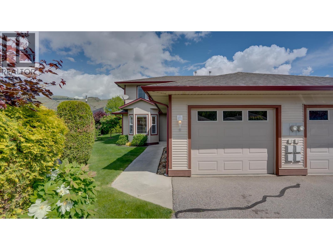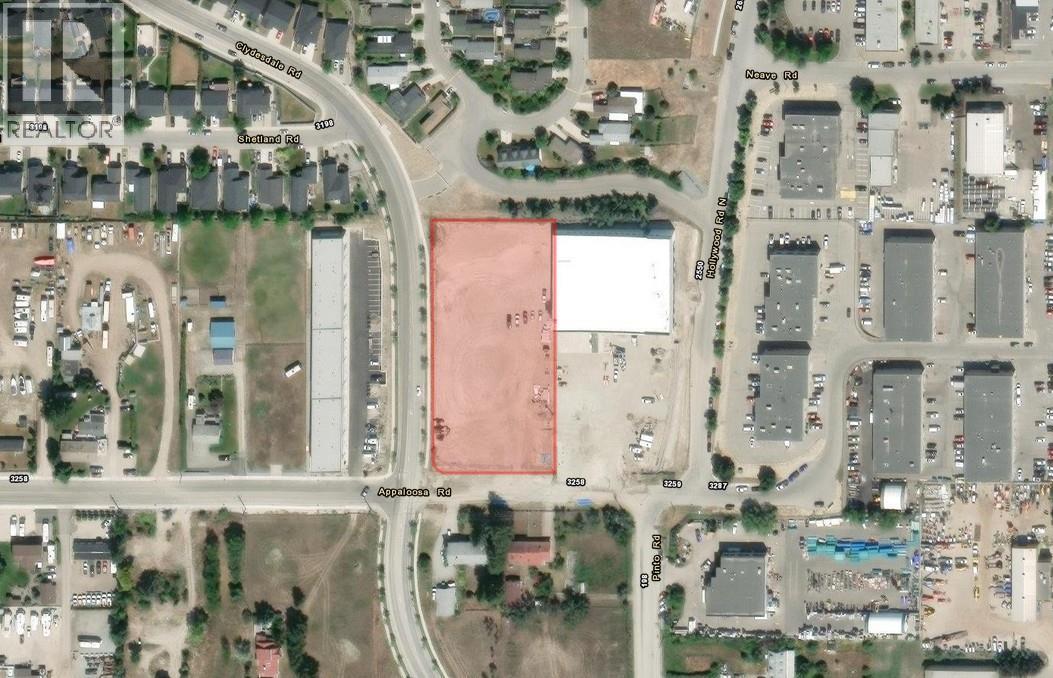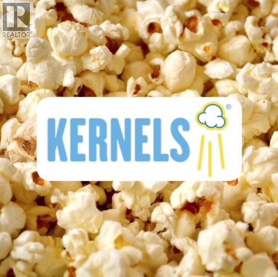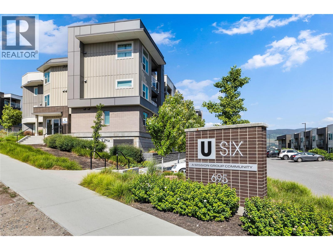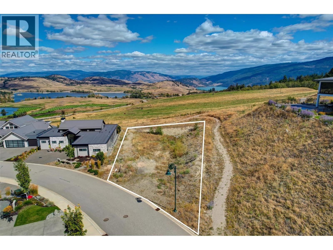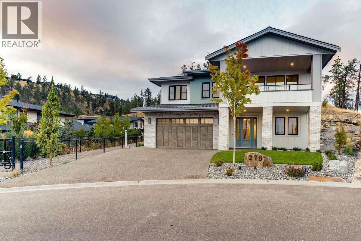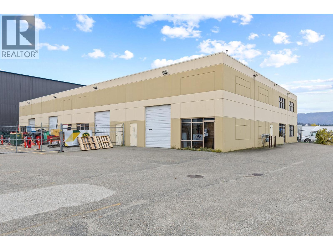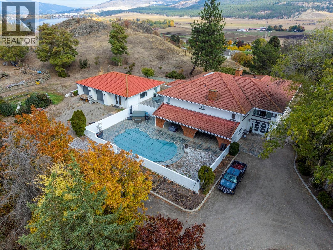165 Old Vernon Road Unit# A
Kelowna, British Columbia
For Lease – Unit A 165 Old Vernon Rd at Reid’s Corner Service is approx. 2,156 sqft and is located in a prime, high-traffic location directly across from the new McDonald’s at Reid’s Corner. This versatile space offers a showroom and reception area, office, and warehouse with rear grade-level overhead door. A rear yard area provides additional storage or parking, making it ideal for trades, service businesses, distribution, or light industrial use. With excellent visibility and easy access to Highway 97, Kelowna, and Lake Country, this unit is a perfect opportunity to position your business in one of the area’s fastest-growing commercial hubs. Available January 2026. (id:58444)
Venture Realty Corp.
1235 Klo Road Unit# 206
Kelowna, British Columbia
Bright and spacious 2 Bedroom, 2 Bathroom Condo featuring 9’ ceilings with a desirable split bedroom layout and open concept design. Each bedroom offers its own private covered patio, perfect for morning coffee or quiet relaxation. With the open floor plan and big windows this unit feels very bright and welcoming with its cosy gas fireplace in the main living area. The kitchen is spacious and modern with quartz counter tops, under cabinet lighting, stainless steel appliances, including a gas range. Additional conveniences include in-suite laundry, Murphy bed, one dedicated parking stall, storage locker, bike storage & recycling bins in the garage. On the 1st and 2nd floors you will find a well equipped fitness room with access to a pool table and a lovely social room. Super location near Okanagan College, Kelowna Hospital, H2O fitness centre, Walking and Biking Trails, Schools Nearby, Good Bus Service and Great Shopping. (id:58444)
RE/MAX Kelowna
1074 Raymer Avenue
Kelowna, British Columbia
Set in the heart of South Kelowna, this home offers the perfect blend of comfort and convenience, right between the lively Lower Mission and charming Pandosy Village. It's an ideal spot whether you’re looking to settle down, hold onto a great investment, or dream about future development possibilities. Step inside to discover three cozy bedrooms and one bathroom. The living room is versatile enough to be your go-to spot for relaxation or dining, while the third bedroom can transform into a cozy family room, a fun play area, or even a stylish office. The spacious kitchen invites culinary adventures, and the large laundry room makes chores feel like a breeze. Take a stroll to what could be a private backyard oasis, where there’s plenty of room for gardening, kids’ toys, or hosting fabulous summer BBQs - just needs a clean up and refresh. An oversized shed/shop is powered and finished inside. They've been using it as a guest space. It would be perfect for somebody with hobbies, a detached office, could serve as a workshop, possibilities are endless. Location-wise, you’ll love being walking distance to Okanagan College and KSS High School, plus have Okanagan Lake, shopping, and the H2O Centre right at your fingertips. A covered carport and extra parking seal the deal. This is more than just a home; it’s a fun lifestyle waiting for you to dive into! (id:58444)
Vantage West Realty Inc.
148 Portview Avenue
Kelowna, British Columbia
A rare opportunity in one of Kelowna’s most desirable neighbourhoods — this gently sloped, serviced building lot is ready for your vision. Located on a quiet street just before a cul-de-sac, it offers an ideal setting for families seeking safety, community, and everyday convenience. This is one of three lots available, each with services at the lot line and zoned MF1 (Infill Housing), providing flexibility for various residential building forms. Whether you're planning a custom home, a home with a suite, or exploring other MF1 options, this location supports long-term value and strong future demand. (Buyers must verify all development potential and building plans directly with the City of Kelowna.) You’ll appreciate being walking distance to North Glenmore Elementary, minutes to Dr. Knox Middle School, and only a short drive to UBC Okanagan, Kelowna International Airport, shopping, groceries, restaurants, recreation, and the parks and trails that make North Glenmore so popular. Opportunities like this are few and far between. Bring your builder and explore the possibilities — your next project or dream home starts here in North Glenmore. (id:58444)
RE/MAX Kelowna
152 Portview Avenue
Kelowna, British Columbia
A rare opportunity in one of Kelowna’s most desirable neighbourhoods — this gently sloped, serviced building lot is ready for your vision. Located on a quiet street just before a cul-de-sac, it offers an ideal setting for families seeking safety, community, and everyday convenience. This is one of three lots available, each with services at the lot line and zoned MF1 (Infill Housing), providing flexibility for various residential building forms. Whether you're planning a custom home, a home with a suite, or exploring other MF1 options, this location supports long-term value and strong future demand. (Buyers must verify all development potential and building plans directly with the City of Kelowna.) You’ll appreciate being walking distance to North Glenmore Elementary, minutes to Dr. Knox Middle School, and only a short drive to UBC Okanagan, Kelowna International Airport, shopping, groceries, restaurants, recreation, and the parks and trails that make North Glenmore so popular. Opportunities like this are few and far between. Bring your builder and explore the possibilities — your next project or dream home starts here in North Glenmore. (id:58444)
RE/MAX Kelowna
150 Portview Avenue
Kelowna, British Columbia
A rare opportunity in one of Kelowna’s most desirable neighbourhoods — this gently sloped, serviced building lot is ready for your vision. Located on a quiet street just before a cul-de-sac, it offers an ideal setting for families seeking safety, community, and everyday convenience. This is one of three lots available, each with services at the lot line and zoned MF1 (Infill Housing), providing flexibility for various residential building forms. Whether you're planning a custom home, a home with a suite, or exploring other MF1 options, this location supports long-term value and strong future demand. (Buyers must verify all development potential and building plans directly with the City of Kelowna.) You’ll appreciate being walking distance to North Glenmore Elementary, minutes to Dr. Knox Middle School, and only a short drive to UBC Okanagan, Kelowna International Airport, shopping, groceries, restaurants, recreation, and the parks and trails that make North Glenmore so popular. Opportunities like this are few and far between. Bring your builder and explore the possibilities — your next project or dream home starts here in North Glenmore. (id:58444)
RE/MAX Kelowna
238 Leon Avenue Unit# 1104
Kelowna, British Columbia
Step into resort-style living with this brand new luxury unit just steps from the waterfront. Designed for those who value lifestyle and convenience, this 2-bedroom, 2-bath home offers a seamless blend of sophistication and ease—all wrapped in a generous wraparound balcony with sparkling lake and city views. Inside, modern finishes, an open-concept layout, and floor-to-ceiling windows create a bright, airy space perfect for entertaining or unwinding in style. Host dinner with friends without feeling cramped or simply slide open the doors to enjoy true indoor/outdoor living. With resort-inspired amenities at your doorstep, you can balance work, wellness, and relaxation without leaving home. And when you do, everything downtown—beach, dining, shops, and services—is just a short stroll away. Best-priced 2 bed, 2 bath in the complex, offering unbeatable value in one of the city’s most sought-after locations. (id:58444)
Vantage West Realty Inc.
580 Spruceview Place N
Kelowna, British Columbia
Located on a quiet street in the Glenmore neighbourhood, this 4-bedroom, 3-bath home offers easy access to a nearby community park and is within walking distance to hiking and biking trails. The large, grassy front yard is framed by mature trees and shrubs, with driveway parking for two and an attached double garage with a man-door and window. The main level features a bright living room with bay windows, an adjoining dining area with walkout to a front sundeck, and a kitchen with a peninsula, breakfast nook, and backyard access. Appliances include an LG dishwasher, Whirlpool electric range, Whirlpool fridge, and microwave. The primary bedroom has a double-door closet and 4-piece ensuite. Two additional bedrooms and a 4-piece main bathroom complete the upper floor. The lower level includes a carpeted recreation room, a tiled gas fireplace with a wood mantel, a fourth bedroom or office, laundry, and ample storage. The fully fenced backyard offers a grassy area, mature landscaping, and a back deck. Excellent location just minutes to downtown Kelowna. New HVAC system installed June 2025. (id:58444)
Unison Jane Hoffman Realty
75 Antoine Road Unit# 103
Vernon, British Columbia
Your Okanagan Lakeside Escape Awaits – 103-75 Antoine Road, Vernon, BC Wake up to calm waters and fresh Okanagan air in this beautifully maintained lakeside home at Head of the Lake—just 15 minutes from Vernon and minutes to the golf course. Enjoy an open, bright layout with vaulted ceilings up to 12 feet and expansive windows showcasing stunning lake views. The modern kitchen features a large island with seating for five. The king-sized primary bedroom includes French doors to a spacious west-facing covered deck, perfect for sunset evenings. The deck also offers access from the main living area and includes a counter and sink for easy outdoor entertaining. A cozy wood-burning stove warms the living room on cooler days, while the east-facing front deck is ideal for sunrise coffees. The attached garage offers a workbench, sink, and excellent storage, plus space to park your vehicle. Additional room for an RV and guest parking is available. The fully landscaped yard includes fruit trees, raspberry canes, a garden area, and two storage sheds. Located on First Nations leased land with a 25-year lease available, the annual lease is $7,000 (reviewed every 5 years). Services include lake-intake water and septic. No property taxes or property transfer tax. The beach in front, while shared, is rarely used by others. An ideal full-time home or affordable lakeside getaway—offering incredible value and true Okanagan living at a fraction of freehold cost. Homes this immaculate, this well cared for, and this well priced are few and far between. Come experience the serenity and beauty of Okanagan lake life for yourself—you may never want to leave. (id:58444)
RE/MAX Vernon
727 Cadder Avenue
Kelowna, British Columbia
NO SHARED WALLS - Amazing value here. This home combines the convenience of townhouse living with the privacy of a single-family home. Exceptionally well kept and thoughtfully designed, this 3 bedroom, 2.5 bathroom home offers both comfort and functionality in one of Kelowna’s most desirable locations. The main floor features a bright and inviting living space with a modern kitchen showcasing quartz countertops, custom cabinetry, and an open-concept flow that’s perfect for everyday living or entertaining. A unique layout provides both a front and back entrance, giving you easy access to the garage and making day-to-day organization a breeze. Upstairs you’ll find three spacious bedrooms, including a primary suite complete with a 3- piece ensuite bathroom. The thoughtful design ensures every inch of space is maximized for modern living. Set in a highly sought-after location, you’ll be steps from Kelowna General Hospital, Pandosy Village, Okanagan beaches, the Ethel & Sutherland active transportation corridor, and countless other amenities that make Kelowna living so desirable. There is also a detached garage with a storage locker. this home represents outstanding value. Don’t miss your chance to own this unique home in the heart of the city. (id:58444)
Real Broker B.c. Ltd
3733 Casorso Road Unit# 218
Kelowna, British Columbia
Welcome to Mission Meadows! This beautifully updated 1-bedroom, 1-bath home offers spacious, bright, comfortable living in one of the Lower Mission’s best locations. Beautifully updated throughout, it features new flooring in the main living areas and kitchen, fresh paint and trim, new bedroom carpet, and an refreshed bathroom with stylish new flooring and a new toilet— this home is completely move-in ready. The open-concept layout is extremely functional and appealing, with a spacious kitchen that flows naturally into the dining and living areas—ideal for entertaining or quiet evenings at home. A covered balcony adds the perfect spot for morning coffee or unwinding at the end of the day. Mission Meadows residents enjoy a fantastic lifestyle with access to a well-equipped fitness centre, a beautiful clubhouse with a games room equipped with a pool table, a spacious kitchen for hosting, and convenient guest suites for visiting friends and family. Mission Meadows is pet friendly and also offers plenty of guest parking, along with 1 secure underground parking stall and a storage locker included. The location is unmatched—steps to Rotary Beach, the Greenway, H2O, and all the shops, cafes, and restaurants of Pandosy Village. Whether you’re a first-time buyer, a down sizer, or investor seeking a turnkey home in a high-demand neighbourhood, this condo delivers space, comfort, and Lower Mission living at its best. Some photos virtually staged. (id:58444)
RE/MAX Kelowna
114 Red Sky Court
Kelowna, British Columbia
Welcome to 114 Red Sky Court, an exquisite luxury home situated on a flat .32-acre lot, perfectly oriented to offer stunning lake views. Designed for both practicality and family living, the main floor features an open-concept great room that seamlessly transitions into a spacious kitchen, complete with a butler’s pantry, mudroom, and separate laundry room. Step out onto the west-facing covered patio, where you'll find a fully equipped outdoor kitchen with a vent fan, or relax by the sports pool, ideal for effortless summer enjoyment and entertaining. Artistic exterior blinds offer both comfort and elegance during warmer months. Upstairs, you'll find a grand primary suite with a private balcony, a spa-like ensuite, and an enormous walk-in closet, plus two additional bedrooms with soaring ceilings and an abundance of natural light. The home also boasts an oversized double garage and a full walkout basement that opens to a sunny south-facing patio, offering an extra bedroom and gym perfect for family, guests, or personalized space. Combining luxury, practicality, and exceptional design, this home is a rare gem in a breathtaking location. (id:58444)
Coldwell Banker Horizon Realty
3300 Centennial Drive Unit# 102
Vernon, British Columbia
Step into a welcoming lifestyle with this sought after and spacious ground floor apartment in Vernon, where comfort meets community. Offering 2 bedrooms and 2 full bathrooms, this home boasts a fantastic layout, ideal for hosting guests or simply enjoying personal space. The updated kitchen is a standout feature, with soft-close cabinetry and new flooring that adds a fresh touch. A cozy gas fireplace anchors the bright, open living room, where natural light pours through oversized windows. The primary suite includes a full ensuite, custom walk in closet, and you’ll appreciate the full size washer and dryer for added ease. Just off the living room, your patio offers a peaceful outdoor retreat to enjoy your morning coffee. But it’s more than just a beautiful space, it’s a lifestyle. The building features a full kitchen, equipped activity room, fitness center, billiards, piano, and frequent social events that make it easy to connect with neighbours. Strata fees include secure, gated underground parking, water, and gas. Plus, pets are welcome (two cats, two small dogs, or a mix, dogs under 14 inches tall). A secure, spacious storage locker is also included. Whether you’re downsizing, relocating, or just looking for that perfect mix of privacy and community, this 55+ home delivers. Easy to view and available now. (id:58444)
RE/MAX Vernon
3930 20 Street Unit# 6
Vernon, British Columbia
Looking for the perfect place to downsize, relax and enjoy life in Vernon? Welcome to Parkview Place, a vibrant 55+ community right in the heart of it all. This spacious 3 bedroom, 2.5 bathroom rancher walkout offers the ideal blend of comfort and convenience. Designed for easy living, the home features main floor living with additional space below for family or guests. Enjoy community connection, low-maintenance living, and a central location close to shopping, recreation, and amenities. Parkview Place—more than just a home, it’s a lifestyle. (id:58444)
RE/MAX Vernon
3473 Lakeview Place Unit# 202
Enderby, British Columbia
Welcome to your dream home nestled in a serene community at Mabel Lake Resort. This exquisite 3-bedroom, 3-bathroom townhome offers 3,000+ square feet of luxurious living space and is the perfect blend of modern sophistication and breathtaking natural beauty. Step inside this fully updated gem, where high-end finishes and meticulous attention to detail define the essence of elegance. In 2022, the townhome underwent an extensive renovation, featuring a brand-new kitchen that boasts top-of-the-line appliances, sleek quartz countertops, and custom cabinetry including a walk-in pantry. The new flooring, updated primary ensuite, and freshly painted walls add a touch of contemporary charm. The townhome's design emphasizes open-concept living, with vaulted ceilings and floor-to-ceiling windows that frame the stunning lake views. Consisting of only 8 exclusive units, the strata features a refreshing pool and a relaxing hot tub for residents to enjoy. The resort is a hub of recreational activities, including access to a private airstrip, a picturesque golf course, and a welcoming clubhouse. Included in the purchase is a large RV/boat garage, valued at $100k, with a separate title allowing the option to sell it independently. These amenities ensure that your outdoor adventures are seamlessly integrated into your lifestyle. (id:58444)
Royal LePage Downtown Realty
3473 Lakeview Place Unit# 202
Enderby, British Columbia
See MLS:10369919 for listing that includes large detached RV/boat garage. Welcome to your dream home nestled in a serene community at Mabel Lake Resort. This exquisite 3-bedroom, 3-bathroom townhome offers 3,000+ square feet of luxurious living space and is the perfect blend of modern sophistication and breathtaking natural beauty. Step inside this fully updated gem, where high-end finishes and meticulous attention to detail define the essence of elegance. In 2022, the townhome underwent an extensive renovation, featuring a brand-new kitchen that boasts top-of-the-line appliances, sleek quartz countertops, and custom cabinetry including a walk-in pantry. The new flooring, updated primary ensuite, and freshly painted walls add a touch of contemporary charm. The townhome's design emphasizes open-concept living, with vaulted ceilings and floor-to-ceiling windows that frame the stunning lake views. Consisting of only 8 exclusive units, the strata features a refreshing pool and a relaxing hot tub for residents to enjoy. The resort is a hub of recreational activities, including access to a private airstrip, a picturesque golf course, and a welcoming clubhouse. These amenities ensure that your outdoor adventures are seamlessly integrated into your lifestyle. (id:58444)
Royal LePage Downtown Realty
3700 Pooley Road
Kelowna, British Columbia
Located in the highly desirable Pooley Bench area of East Kelowna, this large-scale legacy orchard is an exceptional agricultural investment opportunity. Owned and operated by a respected local orchardist with more than 40 years of experience, the property features approximately 30 acres of full bearing cherry orchard, with an additional 2.5 to 3 arable acres available for planting. Set on 49+ acres, the farm is ideally suited to an established cherry grower or an agricultural investor seeking long-term potential in the renowned Okanagan Valley. The property is fully supported by extensive infrastructure, including seasonal farm-worker accommodations for up to 54 workers, complete with a shared kitchen area. A 10,000+ sq. ft. former packing house building provides substantial operational capacity and includes a hydrocooler and refrigeration equipment. Additional improvements include a 1902 farmhouse, an older cottage, and a charming historic barn, which has served as a fruit stand for decades. With no current farm lease in place, buyers may take over the 2026 crop if desired. The Seller is open to a short-term or long-term leaseback, offering flexibility for both investors or hands-on operators. This is a rare chance to acquire a premium, long-established orchard property in one of the Okanagan’s most sought-after agricultural areas. (id:58444)
RE/MAX Kelowna
3700 Pooley Road
Kelowna, British Columbia
Located in the highly desirable Pooley Bench area of East Kelowna, this large-scale legacy orchard is an exceptional agricultural investment opportunity. Owned and operated by a respected local orchardist with more than 40 years of experience, the property features approximately 30 acres of full bearing cherry orchard, with an additional 2.5 to 3 arable acres available for planting. Set on 49+ acres, the farm is ideally suited to an established cherry grower or an agricultural investor seeking long-term potential in the renowned Okanagan Valley. The property is fully supported by extensive infrastructure, including seasonal farm-worker accommodations for up to 54 workers, complete with a shared kitchen area. A 10,000+ sq. ft. former packing house building provides substantial operational capacity and includes a hydrocooler and refrigeration equipment. Additional improvements include a 1902 farmhouse, an older cottage, and a charming historic barn, which has served as a fruit stand for decades. With no current farm lease in place, buyers may take over the 2026 crop if desired. The Seller is open to a short-term or long-term leaseback, offering flexibility for both investors or hands-on operators. This is a rare chance to acquire a premium, long-established orchard property in one of the Okanagan’s most sought-after agricultural areas. (id:58444)
RE/MAX Kelowna
4243 Russo Street
Kelowna, British Columbia
Welcome to the complete package in the desirable Lower Mission! This impressive home in The Orchards subdivision offers over 5,000 sq ft of luxurious living space, featuring a legal suite, a golf simulator, and a spectacular outdoor oasis complete with a pool. The open-concept main floor is an entertainer's delight, boasting a chef-inspired kitchen with Thermador appliances ($65k), including an espresso machine and sub zero wine fridge. The spacious living room features vaulted ceilings, a custom fireplace, and elegant cabinetry with convenient access to a versatile family room or playroom. Step outside to access the 32' x 14' pool with auto-cover which is complemented by an outdoor bathroom and change room. Surrounding the pool is ample patio space for relaxation, including a covered area with an outdoor bar and TV making it an entertainer's dream. Upstairs, the primary bedroom is a true sanctuary with soaring ceilings, an ensuite featuring a custom tile shower, and a huge walk-in closet. Two additional generously sized bedrooms and a convenient laundry room complete the upper level. This property also includes a fully self-contained 1-bedroom legal suite (easily convertible to a 2-bed) with separate exterior access offering excellent flexibility for guests or rental income. The lower level is designed for endless entertainment featuring an additional bedroom, a custom sauna, a dedicated gym area, and a sunken theater room/golf simulator with an impressive 170"" x 94"" screen! (id:58444)
Royal LePage Kelowna
RE/MAX Kelowna
1495 Graham Street Unit# 406
Kelowna, British Columbia
Welcome to your sophisticated urban oasis in this stunning 2-bedroom, 2-bathroom condo at Fuzion. With high ceilings and oversized south-facing windows, this open-concept living space is filled with natural light. Step outside to your private balcony, accessible from the living and dining area. Alternatively, escape to your private rooftop patio, complete with your own hot tub—ideal for relaxing under the stars or enjoying mountain views. The primary suite features a spacious walk-in closet and a luxurious ensuite bathroom. Enjoy the convenience of in-unit laundry and the added benefit of not one but two coveted parking stalls. As a resident of this incredible building, you can access various amenities, including an outdoor poolside lounge, a rooftop pool, and a hot tub just outside your door. A meeting room is available down the hall, and you'll appreciate the on-site gym and car wash area. This location is centrally situated, close to shopping and dining options. (id:58444)
Coldwell Banker Horizon Realty
2547 Sexsmith Road
Kelowna, British Columbia
Welcome to 2547 Sexsmith Road—never before listed! This is a rare opportunity to own a spectacular 11.9-acre estate in the heart of Glenmore. Offering endless possibilities, this versatile property features a beautifully renovated 3,775 sq. ft. main home with 5 bedrooms, 4 bathrooms, and a separate lower-level entrance, plumbed for a suite. The outdoor space is a true oasis, complete with an in-ground swimming pool, gazebo, and lush gardens. Additional living and income opportunities include a charming 500 sq. ft. cabin and a mobile home. The property also boasts a detached 2-bay shop with storage, plus a 2-car garage with an unfinished suite above—ready for your customization. The fully fenced, mostly flat site includes 6.5 acres of leased cherry trees and welcomes a variety of animals, including horses, making it ideal for hobby farmers and nature lovers alike. Enjoy ultimate privacy while being just minutes from the airport and downtown. This exceptional property perfectly blends country living with city convenience—don’t miss this once-in-a-lifetime opportunity! (id:58444)
Coldwell Banker Executives Realty
65 Furlong Road
Enderby, British Columbia
Rustic charm and modern comfort in this stunning 5.14-acre retreat. With 3,890 sq. ft., 5 bedrooms and 4 bathrooms, this home is designed for both relaxation and privacy. The heart of the home is the soaring A-frame style living room, where a wall of windows frames serene forest views and floods the space with natural light. Tongue-and-groove wood ceilings continue through the main living areas and inviting primary suite, adding warmth and character. The spacious kitchen is a chef’s delight, featuring a wall oven, gas range, and a peninsula with eating bar. An oversized sliding door from the dining area opens to an expansive deck, perfect for outdoor gatherings and soaking in the mountain views. The main floor also offers a generous primary bedroom with deck access, spa-inspired ensuite with soaker tub and walk-in shower, plus an additional bedroom or den, half bathroom, and laundry room. Upstairs, a loft overlooks the living room plus two more bedrooms & bathroom. The basement is the ultimate entertainment hub, with a large rec room, wet bar, and fifth bedroom with full bathroom. Outside offers abundant space for hobbies, animals, or whatever your needs may be. Outbuildings include a 24’ x 24’ workshop with attached double carport & equipment storage, 14’ x 10’ storage shed, 30’ x 22’ barn & chicken coop. The fully fenced and gated property offers exceptional privacy. This property is more than a home—it’s a lifestyle, offering peace, space, & endless possibilities. (id:58444)
RE/MAX Shuswap Realty
2340 Pandosy Street
Kelowna, British Columbia
This rare MF4-zoned lot offers one of the most strategic development locations in all of Kelowna. Positioned just two doors from Kelowna General Hospital and directly on a major Transit Supportive Corridor, this property allows for up to 6 storeys of residential construction under current zoning, with future C-HTH Hospital District land use adding even greater long-term potential. Surrounded by medical services, professional offices, transit, beaches, and South Pandosy amenities, this site sits in one of the highest-demand pockets in the city—an ideal location for purpose-built rentals, medical-oriented housing, or mixed-use development. Flat, accessible, and perfectly situated for density, this is truly one of the best infill lots remaining near KGH. A rare chance to secure a premier development piece in the heart of Kelowna’s fastest-evolving urban district. *Court ordered Sale** The property is being purchased “as is - where is” as of the time of actual possession. (id:58444)
Real Broker B.c. Ltd
2340 Pandosy Street
Kelowna, British Columbia
This rare MF4-zoned lot offers one of the most strategic development locations in all of Kelowna. Positioned just two doors from Kelowna General Hospital and directly on a major Transit Supportive Corridor, this property allows for up to 6 storeys of residential construction under current zoning, with future C-HTH Hospital District land use adding even greater long-term potential. Surrounded by medical services, professional offices, transit, beaches, and South Pandosy amenities, this site sits in one of the highest-demand pockets in the city—an ideal location for purpose-built rentals, medical-oriented housing, or mixed-use development. Flat, accessible, and perfectly situated for density, this is truly one of the best infill lots remaining near KGH. A rare chance to secure a premier development piece in the heart of Kelowna’s fastest-evolving urban district. *Court ordered Sale** The property is being purchased “as is - where is” as of the time of actual possession. (id:58444)
Real Broker B.c. Ltd
250 Husch Road
Kelowna, British Columbia
Welcome to 250 Husch Road, a warm and inviting single family home located in the heart of Rutland, one of Kelowna’s most convenient and family oriented neighbourhoods. This beautiful residence offers 4 spacious bedrooms and a functional layout perfect for growing families, or investors looking for strong rental potential. Set on a generously sized lot, the home features great curb appeal with a classic rancher design, a covered front porch, and mature landscaping. Inside, large windows bring in natural light throughout the living areas, creating a bright and comfortable atmosphere. The practical floor plan offers easy one level living, with additional potential in the lower level for storage, recreation, or future updates. Outside, the property includes ample yard space ideal for gardening, play, or outdoor entertaining. A covered carport provides convenient parking, while the driveway offers additional space for multiple vehicles. Located steps from schools, parks, transit, shopping, and all the amenities of Rutland, this home provides exceptional value in a rapidly growing area of Kelowna. Whether you're looking to move right in or add your personal touch, 250 Husch Road is a solid opportunity in a fantastic neighbourhood. (id:58444)
Century 21 Assurance Realty Ltd
4101 Alexis Park Drive Unit# 103
Vernon, British Columbia
Renovated and move-in ready! This bright and modern 2-bedroom unit in Parkland Gardens offers stylish updates throughout, including new flooring, fresh paint, and a sleek kitchen with updated cabinets, countertops, and stainless steel appliances. The spacious living area opens to a covered balcony, perfect for relaxing or entertaining. Both bedrooms are generously sized, and the renovated bathroom features contemporary fixtures and finishes. Located in a well-managed strata with no age restrictions and walking distance to shopping, parks, and transit. Ideal for first-time buyers, downsizers, or investors, rentals allowed! (id:58444)
RE/MAX Vernon
2300 Benvoulin Road Unit# 303
Kelowna, British Columbia
Bright & immaculate top floor unit in the Arboretum! Mint condition - 3 Bedrooms, 2 Ensuite Bathrooms + Powder Room. 3rd Bedroom would make a perfect home office or den. Beautiful Kitchen with Granite and a terrific open concept floor plan. Unit features a huge East facing terrace for morning sun and afternoon shade. Corner Gas fireplace, covered sundeck, central air. Guest suite on same floor by elevator. Recreation facilities including a pool, hot tub, fitness room and more!! Pets okay to 40cm height at shoulder. Fantastic location - steps to all shopping, amenities and Mission Creek Greenway. Complex features an outdoor pool, hot tub & exercise room. (id:58444)
RE/MAX Kelowna
30 Monashee Road Unit# 203
Vernon, British Columbia
Welcome to Firelight at SilverStar! This one bedroom, one bathroom unit is in a great ski-in/ski-out location right next to the skating pond and Tube Town with direct access to the Silver Queen Chair and the Nordic trailhead. A short walk will deliver you to the heart of SilverStar Village for all the restaurants, pubs, and village services. With large windows and an open concept this home is nice and bright with great views of Attridge and the Alpine Meadows area. Take a peek at the days weather before hitting the slopes! Enjoy a modern feel with granite counters in the kitchen, a gas fireplace that adds ambiance, and built in cabinetry throughout for added storage and convenience. This unit comes with two ski lockers, underground parking, mountain bike storage, wax room, access to a common hot tub, and a staffed central lobby. Tenants in place on a fixed-term lease until May 31, 2026, paying $1,800/month including utilities—an excellent revenue property while you plan your future enjoyment. Sellers previously used this as their personal home, so GST is not expected to apply. (id:58444)
RE/MAX Vernon
2555 Lakeshore Road Unit# 414
Vernon, British Columbia
Steps to the park and beach! Vita is that turn key property that you have been looking for and it is fully rentable (long AND short term!). An extremely versatile investment in an unbeatable, practically lakeside location! As a starter or retirement home, a vacation retreat, as student housing - plus it has great proven rental income and is super close to the Vernon Yacht club and marina. Everything negotiable except some personal items. There is an outdoor pool, pickleball court, gym, electric car chargers and a storage locker. Many upgrades in this unit including tile backsplash in kitchen, dimmer switches, reading lights, Sleep Chest, and a larger wall mounted smart TV. Located on the quiet side of the building where you will enjoy a lake view and gorgeous sunsets. One block to Marshall park, dog park, disc golf, and across the street from beaches and Lakeshore park. Laundry hookup in unit plus there is a communal laundry available. Short term rentals allowed, no age restrictions and 2 pets allowed. (id:58444)
Royal LePage Kelowna
920 Saskatoon Road Unit# 214
Kelowna, British Columbia
Bright, Updated & Affordable 1-Bedroom Condo in a Welcoming 55+ Community Move-in ready and budget-friendly, this charming 1-bedroom, 1-bathroom condo offers exceptional value in a well-maintained adult community. The open-concept layout feels bright and inviting, featuring a generously sized bedroom, a full bathroom, and a dedicated laundry room complete with a washer and dryer. Thoughtful updates include newer laminate flooring, modern LED light fixtures, and refreshed baseboards and casings. An enclosed sunroom extends your living space—ideal for reading, morning coffee, or year-round relaxation. All appliances are included for your convenience. Enjoy low strata fees that grant access to a wonderful selection of amenities, including a community lounge, banquet room, library, and common BBQ area. The location couldn’t be better: just steps to transit, shopping, parks, medical clinics, and restaurants. Additional perks include a storage locker and immediate possession availability. A fantastic opportunity to join a friendly 55+ community at an unbeatable price! (id:58444)
Macdonald Realty
8860 Jim Bailey Crescent Unit# 7
Kelowna, British Columbia
Tireland franchise mechanical business is available in Kelowna. Approx. 3,676 SqFt space, located at Jim Bailey Crescent. 2-3 full time employees are working there plus a ""manager"". Current lease until July 31, 2028, plus 1 of 5 years renew option. Over $500,000 annual revenue, and business is leasing to the ""manager"" with $6,500/month business rent. Rear opportunity for people who are looking for profitable mechanic shop to run as own business. Call for more details! (id:58444)
RE/MAX City Realty
Oakwyn Realty Okanagan
616 Klo Road Unit# 205
Kelowna, British Columbia
Turnkey Clinic with Exceptional Income Potential. Presenting a rare opportunity to acquire a fully operational medical clinic strategically located at the corner of K.L.O. Road and Tutt Street, just one block from Pandosy Street. Positioned directly across from Mission Park Shopping Centre and only minutes from Kelowna General Hospital, this property offers outstanding exposure, accessibility, and consistent foot traffic. Approx. 1,256 sq.ft office with 6 fully equipped consultation rooms. Existing 3 licensed physicians on standby, with potential for up to 8 physicians. This turnkey operation presents an excellent investment for healthcare professionals or medical groups expand their footprint within Kelowna's thriving and growing medical corridor. Contact for more information! (id:58444)
RE/MAX City Realty
Oakwyn Realty Okanagan
570 Sarsons Road Unit# 19
Kelowna, British Columbia
Modern living meets unbeatable Lower Mission convenience in this spacious 3-bedroom townhome with a main-floor den and an unfinished basement for extra flexibility. Designed for those who want low-maintenance living without sacrificing comfort, this home offers an open layout with impressive ceiling height and large windows that fill the space with natural light. The kitchen, dining, and living areas connect effortlessly, creating an ideal setting for everyday living or hosting. The kitchen features stainless steel appliances, generous counter space, and seating at the peninsula. On the main level, you’ll find a practical laundry area, a 2-piece bath, and a well-appointed primary suite with a walk-in closet and a 5-piece ensuite with double sinks and a soaker tub. Upstairs, two bright bedrooms are linked by a shared Jack-and-Jill bathroom, each side with its own vanity—perfect for kids, guests, or visiting family. The main-floor den is a great bonus space that can function as an office, hobby room, or additional sleeping area if needed. The unfinished lower level offers plenty of potential, or use it for substantial storage. The double garage with epoxy floors adds polished, durable functionality. Southwind at Sarsons is a sought-after community known for its exceptional amenities. Plus you’re just a short walk to Sarsons Beach and the brand-new Dehart Community Park, and only minutes from H2O, schools, recreation facilities, amenities, transit, and several beaches. (id:58444)
Royal LePage Kelowna
5661 Okanagan Landing Road Unit# 5 Lot# Sl1
Vernon, British Columbia
BELOW Assessed Value! Energy Efficient and Pet Friendly (2 pets allowed with no size restriction) are just 2 features that deserve mentioning. This Lock and Leave home is designed with sleek, contemporary finishes, each home features an open-concept layout, upscale fixtures, & expansive windows that flood the space with natural light. The gourmet kitchen with LG stainless steel appliances has loads of cabinetry, a walk in pantry, quartz countertops & features an island that can comfortably seat 4-5 people. Enjoy breathtaking views from your massive private rooftop patio, perfect for entertaining or relaxing. Each unit includes 3 bedrooms, a den, 2.5 bathrooms, a low maintenance backyard & back deck, providing outdoor living spaces that feel like an extension of your home. Luxury vinyl planking covers most of the floors making it easy for busy households to maintain and clean. 12"" ICF concrete party walls separate this home with the neighbouring home. With meticulous attention to detail & high-end finishes throughout, this property promises to elevate your lifestyle. Don’t miss your chance to own a piece of modern elegance! GST is applicable but qualified first time home buyers can get an exemption + no Property transfer tax for all qualified buyers. New mortgage rules for new construction allows 30 year amortization & a lower downpayment. 2/5/10 New Home Warranty. Strata fees include water, sewer, garbage. Please note pictures and floorplan are from a different unit (mirror) (id:58444)
Royal LePage Downtown Realty
5127 Lakeshore Road
Kelowna, British Columbia
Welcome to 5127 Lakeshore Road! Nestled among the serene trees along Lakeshore Road, this charming home on a generous .85-acre lot offers a peaceful retreat in a natural setting. With 2 bedrooms and 1.5 baths, this cozy property is ideal for those seeking tranquility and a connection to nature. The functional kitchen and dining area feature open display shelves and a seamless flow into the living room, where sliding glass doors lead to a private rear patio,perfect for outdoor relaxation. The living room also opens to a spacious front balcony that stretches across the home, offering elevated views and fresh air. The primary bedroom boasts double closets, a built-in vanity, and a convenient 2-piece ensuite, along with sliding glass doors that connect to the front balcony. Large windows fill the home with natural light, creating a warm and inviting atmosphere. Additional highlights include a spacious laundry room with a utility sink and access to the crawl space, a powered shed/workshop for projects or storage, and ample parking with a large covered carport. Great future potential once property is connected to sewer services. (id:58444)
Century 21 Assurance Realty Ltd
3700 Jean Road
Kelowna, British Columbia
Luxury Acreage in Southeast Kelowna! This stunning 4.35-acre property offers unmatched privacy and elegance just minutes from Gallagher’s Canyon Golf Club. Meticulously renovated, this 3-bedroom + den, 3-bath home features soaring wood-vaulted ceilings, rich new hardwood floors, and a cozy gas fireplace that sets the tone for warmth and sophistication. The gourmet kitchen is a chef’s dream, complete with updated appliances, ample counter space, a breakfast bar, and an adjoining servery with a second fridge and generous cabinetry. The thoughtful design continues with a spacious mudroom, convenient laundry room, and abundant storage, including a huge crawlspace. Unwind in the sauna, enjoy the bright reading nook surrounded by windows, or utilize the loft for extra guests or creative space. The luxurious primary suite boasts a spa-like ensuite with a soaker tub and standalone shower. Outdoors, enjoy forest and mountain views, a gated driveway, an attached 3-car garage, a detached shop, and ample parking. This property is a rare opportunity to embrace both elegance and tranquility. (id:58444)
RE/MAX Kelowna
569 Radant Road
Kelowna, British Columbia
Exceptional Development Opportunity in the Heart of Lower Mission 569 Radant Road, Kelowna | Prime MF1 Zoning! Unlock the full potential of this rare and highly sought-after property in Kelowna’s prestigious Lower Mission. Located at 569 Radant Road, this large, level lot offers a prime opportunity for multi-family development in one of the city’s most vibrant and rapidly evolving neighbourhoods. Preliminary design plans are already in place for a five-unit townhouse project, each thoughtfully designed with 3 bedrooms, 2 bathrooms, a private garage, and expansive rooftop patios—perfectly tailored for today’s discerning urban buyers. For developers seeking flexibility, this property offers even more: the lot is large enough to be subdivided into two MF1-zoned parcels, allowing for a variety of smaller-scale multifamily configurations. Whether you proceed with the existing plans or reimagine the site to suit your own vision, the development possibilities are exceptional. Backing onto Mission Creek and just steps from the newly revitalized Truswell Beach access, the location is second to none. Residents will enjoy walkable access to Okanagan Lake, the H2O Adventure + Fitness Centre, vibrant Pandosy Village, boutique shopping, popular restaurants, breweries, and scenic walking trails. 569 Radant Road represents a rare blend of location, zoning, and scale—making it one of the most compelling development opportunities currently available in Kelowna. (id:58444)
RE/MAX Kelowna
1024 Rutland Road
Kelowna, British Columbia
Reduced by $97,000 — Seller Ready to Consider All Serious Offers - Beautifully maintained 1913 Heritage home on a rare 0.3-acre lot in Kelowna, offers both charm and potential development opportunity. This exceptional property blends classic character with thoughtful modern updates. The traditional exterior reflects the home’s early 20th-century heritage, while the interior showcases warm, elegant living spaces. The expansive living and dining area features an ornate fireplace and large windows that fill the room with natural light—creating an inviting setting for everyday living or entertaining. This home provides three well-appointed bedrooms and two updated bathrooms that balance modern convenience with heritage appeal. The beautifully renovated kitchen includes stone countertops, a gas cooktop, upgraded appliances, and carefully preserved vintage details. A separate laundry room adds ease and functionality. Step outside to a stunning, fully landscaped yard highlighted by century-old Walnut and Hazelnut trees, along with many fruit tress and, berry bushes, flowering shrubs, and four raised vegetable beds - an ideal haven for gardeners. Enjoy the private, fully fenced outdoor space with a 6-person hot tub included. Additional features include a large double garage and generous outdoor areas, offering ample room for parking, play, gardening, or future expansion. An extraordinary opportunity to own a piece of Kelowna’s history with significant modern comforts (id:58444)
Royal LePage Kelowna
705 Royal Pine Drive
Kelowna, British Columbia
A Rare Gem on Mount Royal! Welcome to one the City’s most prestigious and centrally located neighbourhoods adjacent to Knox Mountain Park with 367 HA of natural beauty! Located minutes from downtown, yet worlds away with breathtaking panoramic views of the Kelowna skyline and Okanagan lake. This southwest-facing masterpiece offers ever-changing vistas through expansive windows and thoughtfully designed open-concept spaces. A unique front-to-back split layout spans four distinct levels, blending style and functionality throughout.The main level features a spacious great room, cozy dining nook, private office, enclosed den, and a formal dining area—perfect for both entertaining and everyday living. Upstairs, retreat to the luxurious primary suite, complete with a five-piece ensuite. The lower levels offer versatile living with two additional bedrooms and a full bath, while the walk-out guest suite includes two more bedrooms, a generous family room, and a kitchenette—ideal for visitors or extended family. Step outside to a private, park-like oasis on .88 acres, with beautifully landscaped pathways and artistic rock walls leading to a secluded observation deck with natural gas firepit and an area pre-wired for a hot tub. The rear yard features a custom built 50ft waterfall - bringing both visual and audible beauty to this natural paradise. Extensive storage in crawl space. Experience the ultimate in privacy, comfort, and natural beauty—this is Mount Royal living at its finest. (id:58444)
Engel & Volkers Okanagan
4400 Gallaghers Drive E Unit# 14
Kelowna, British Columbia
The perfect balance of Quality, Luxury, Location and view -this Luxury TownHome has it all! Excellent floor plan with Primary Suite, Dining Room, Kitchen, and Living Room, and Laundry on the Main Level. The expansive courtyard welcomes you home and is an oasis of Privacy and Relaxation. From the foyer you are drawn to the spacious main living area with captivating views of the Golf Course, the Valley and the City. The updated kitchen boasts lots of cupboards and drawers. This home features Hardwood Flooring, Concrete Tile Roof, Full Basement with 2 Bedrooms, Family Room, Hobby Room and plenty of Storage Space as well as a Covered Outdoor Patio. Loads of space to Entertain Family and Friends. You'll love spending time on the large deck. Located in the gated 'Lifestyle' community of Gallaghers Canyon with prized Golfing, Social Events, Pool, Fitness Centre, Tennis, Arts & Crafts, and MUCH more. Patterned after the very popular 'Del Webb' communities throughout the US, Gallaghers offers the ultimate Okanagan Lifestyle. Remember, if you are lucky enough to live at Gallaghers - you are lucky enough! (id:58444)
RE/MAX Kelowna
5200 25th Avenue
Vernon, British Columbia
Welcome to this super functional and family-friendly 3-bedroom, 3-bathroom townhome in one of Vernon's nicest little complexes. Whether you're a first-time buyer, a growing family, or just looking to simplify life without giving up space, this home has a lot to offer. As you walk in, you'll notice how everything you need is right on the main floor-laundry, a spacious kitchen, primary bedroom with ensuite, bathroom, and a bright living and dining area that's great for everyday life or having friends over. It's a layout that just makes sense. Upstairs, you've got two good-sized bedrooms, another full bathroom, and a cozy bonus space that could be a second living room, playroom, office, or whatever fits your lifestyle. You'll also get a single-car garage, lots of storage space throughout the home, and a yard that's just the right size-low maintenance but still plenty of room to enjoy. The complex is quiet, well-kept, and very family-oriented. The unit is located within walking distance to Landing Plaza, Ellison and Fulton Schools and only minutes to town and Kin Beach and Boat Launch, making it a super convenient spot to call home. Call/Text (250) 351-7442 and talk with Hudson Swartz to book your private viewing today! (id:58444)
Coldwell Banker Executives Realty
3226 Appaloosa Road
Kelowna, British Columbia
Industrial yard space for lease on Appaloosa Road with sizes starting from 20,000 sq. ft. Flexible configurations available and the Landlord will consider short-term leases. Ideal for equipment storage, laydown space, or outdoor operations. Flat, usable yard in a strong North Kelowna industrial location with quick access to Highway 97. Base Rent $2,500/month plus triple net. Available immediately. (id:58444)
Coldwell Banker Horizon Realty
2272 Harvey Avenue Unit# 835
Kelowna, British Columbia
Turnkey Business Opportunity in Orchard Park Mall – KERNALS POPCORN For the first time in 27 years, the beloved Kernels Popcorn location in Kelowna’s Orchard Park Mall is available for purchase! This established and profitable business offers a rare chance to own a well-known, high- traffic retail operation in the city’s busiest shopping destination. Prime mall location with exceptional foot traffic - Operated by the same owner for 27 years /-Fully staffed with systems in place for easy transition - Supported by a strong national franchise. Step into a successful, community-loved business with strong brand recognition and decades of loyal customers. Don’t miss this sweet (and salty!) opportunity. (id:58444)
Exp Realty (Kelowna)
695 Academy Way Unit# 119
Kelowna, British Columbia
A furnished studio condo designed for student living at U6 in the University District makes a great investment (buy for your student and pay yourself not a landlord; or great rental opportunity). Currently tenanted through April 2026. Quiet location, minutes from campus, this bright condo makes the perfect spot for a student to unwind, relax and call home. Efficiently designed floorplan with modern appliances including fridge, stove, microwave, dishwasher and in-suite laundry for added convenience. A spacious patio with valley views extends living space outdoors. Bring your car! 1 parking spot (plus guest parking pass) included. Just minutes from UBCO, perfect for a student or faculty member. Close to YLW, making it easy for frequent travel. Plus Nester's Market, restaurants and shops, golf courses, Kelowna Family Y are all minutes away. (id:58444)
RE/MAX Kelowna
294 Grange Drive
Vernon, British Columbia
Build your Okanagan dream home on this exceptional 72.44 w x 132.10 l (10,890 square foot) corner lot , the final available lot on this quiet street in the prestigious Predator Ridge community. With only one neighbouring property and unobstructed exposure backing onto peaceful ALR farmland, this homesite offers rare privacy along with stunning mountain, valley, and lake views. GST has already been paid. Ready for construction bring your own custom plans or use the full set of luxury home plans by Alignwest Homes. The proposed home plans include a 4,749 square foot modern residence features an oversized double garage, home theatre, gym, inground pool, and expansive outdoor living areas designed to maximize the surrounding natural beauty. Living at Predator Ridge means access to world-class amenities including championship golf, indoor and outdoor tennis and pickleball courts, a 35 km network of maintained biking and walking trails, a state-of-the-art fitness centre, yoga platforms, and exclusive drop-in access to the renowned KurSpa at Sparkling Hill Resort. (id:58444)
Sotheby's International Realty Canada
278 Summer Wood Drive
Kelowna, British Columbia
For more information, please click Brochure button. Welcome to 287 Summer Wood Drive in Wilden’s Echo Ridge! Just a short walk from stunning lake-view trails and minutes from downtown Kelowna, UBCO, and the airport, this thoughtfully designed home offers 2,430 sq. ft. of living space, in the main area 5 bedrooms and 3.5 bathrooms, plus a fully finished 847 sq. ft. registered suite—totaling 6 bedrooms and 4.5 bathrooms. Built for sustainability and efficiency, this home features triple-pane windows for soundproofing, low-carbon materials, and is constructed to BC’s Energy Step Code 5 (Net Zero Ready), reducing energy costs. It is solar-optimized, insulated with hemp for superior thermal performance, and equipped with a high-efficiency HVAC system, heat pump water heating, and EV charging rough-in. Enjoy a private covered front deck, a spacious rear patio with a gas line for a BBQ and hot tub rough-in, and a backyard suitable for a small pool. With exceptional craftsmanship, premium finishes, and cutting-edge energy efficiency, this home is truly built for the future. Don't miss this rare opportunity to own a sustainable, modern home in one of Kelowna’s most desirable neighborhoods! GST included in the purchase price! (id:58444)
Easy List Realty
131 Tilley Road
Kelowna, British Columbia
Prime Industrial Property with Large Yard Space at 131 Tilley Road, Kelowna, BC This impressive industrial property, built in 2003, is set on a substantial 1.915-acre lot, offering extensive yard space along with approximately 12,500 sq. ft. two-story warehouse. Located in Kelowna’s bustling industrial zone, this property is a perfect fit for businesses needing flexibility and room for growth. Property Highlights: • Building Size: 12,500 sq. ft. total, including 9480 sq. ft. on the main floor and 1,500 sq. ft. on the second floor—optimized for operational efficiency. • Land Area & Yard Space: Expansive 1.915 acres with a large yard area, ideal for parking, outdoor storage, equipment staging, or potential property expansion. • Zoning: I3 – Flexible zoning supports various industrial and commercial activities, from warehousing to light manufacturing. Key Features: Permitted Uses: With I3 zoning, this property supports a broad range of industrial activities: 1. Manufacturing & Assembly 2. Warehousing & Distribution 3. Transportation Terminals 4. Storage Yards – Ideal use of the large yard space for heavy equipment, vehicles, and materials. 5. Wholesale Trade 6. Contractor Services 7. Recycling & Salvage 8. Utilities & Public Services 9. Research Labs 10. Transportation Equipment Repair (id:58444)
Business Finders Canada
2760 Dry Valley Road
Kelowna, British Columbia
A rare slice of country life in the Okanagan! 16.19 acres of irrigated, gently sloped land ready for horses, crops, or your dream hobby farm. Set on a quiet no-thru road, this 5-bedroom, 4-bath home offers over 4,800 sq.ft. of comfortable living space designed for family and functionality. The property is fully fenced and ideal for a vineyard, orchard, or livestock, with plenty of flat, usable ground for parking, storage, or equipment. Equestrian enthusiasts will appreciate the impressive 1,800 sq.ft. barn with eight stalls, a tack room, and hay storage. A detached 1,200 sq.ft. garage adds even more versatility for vehicles, tools, or a workshop—perfect for contractors and hobbyists alike. Located just minutes from Lake Country and Kelowna, this acreage combines peaceful rural living with easy access to schools, shopping, and amenities. A truly unique opportunity to own a private, versatile property in one of the Okanagan’s most desirable areas. (id:58444)
RE/MAX Kelowna



