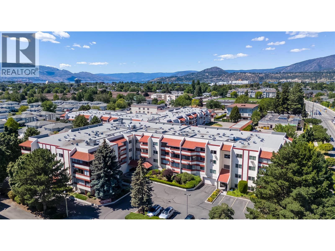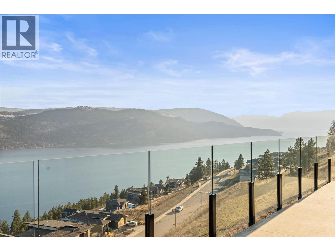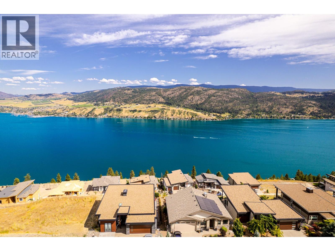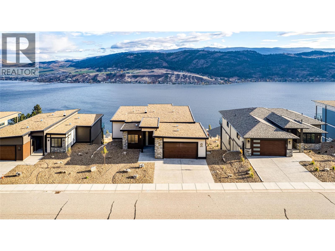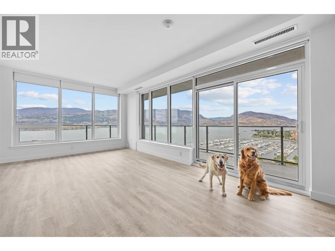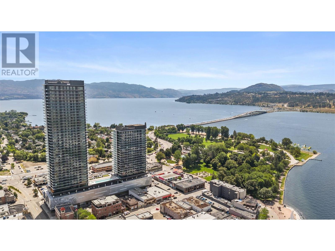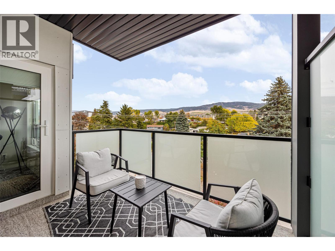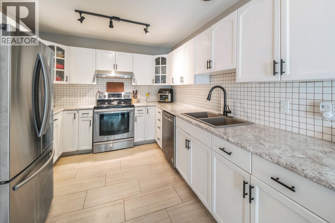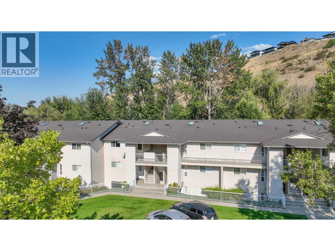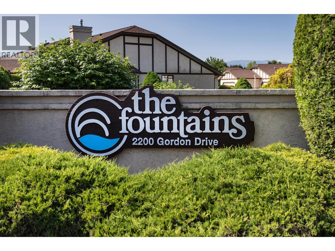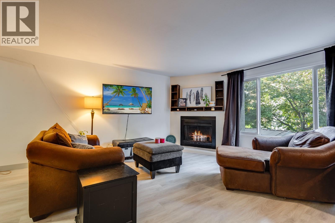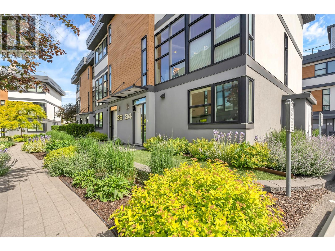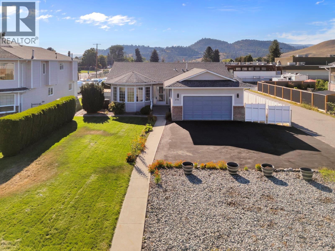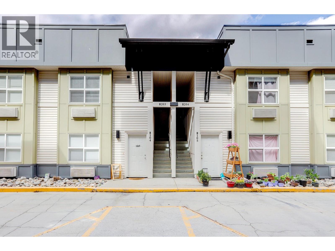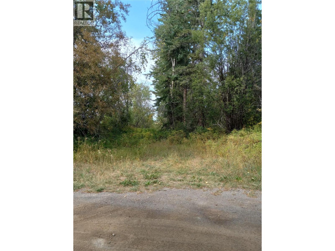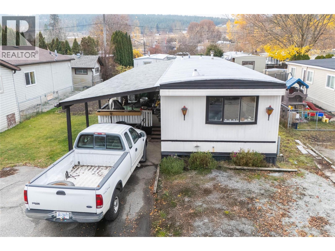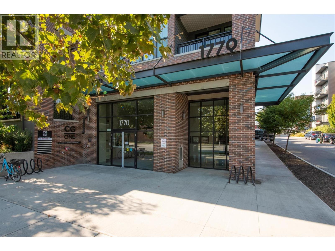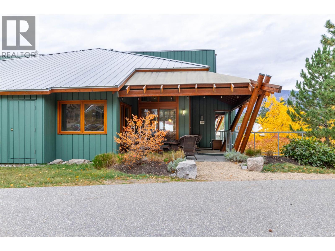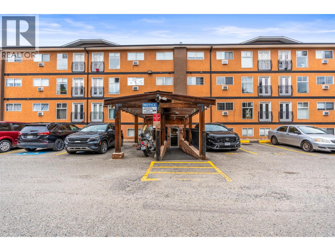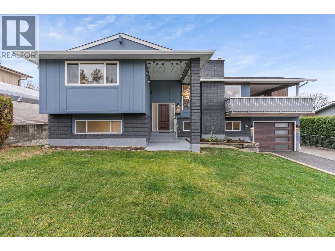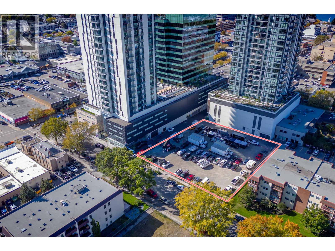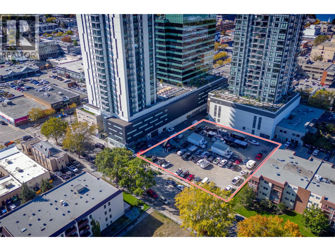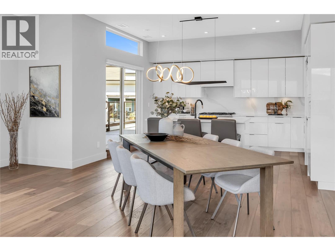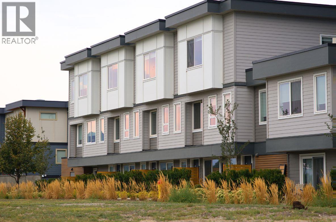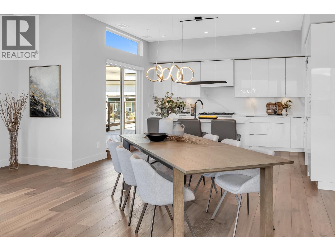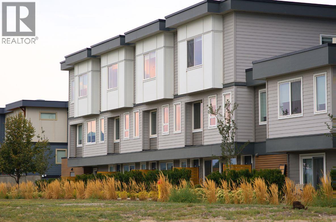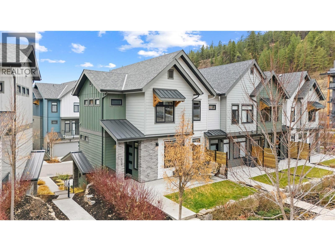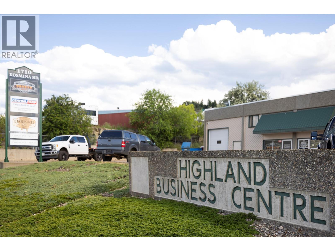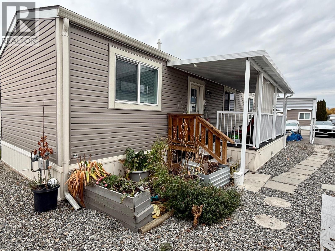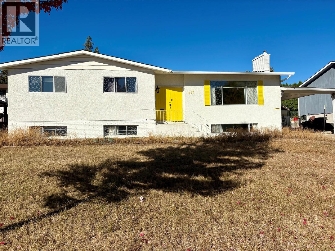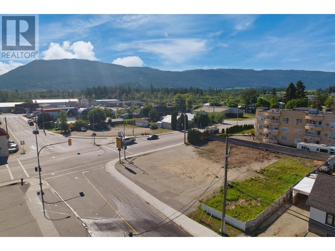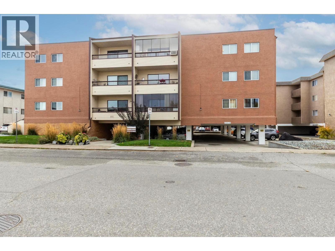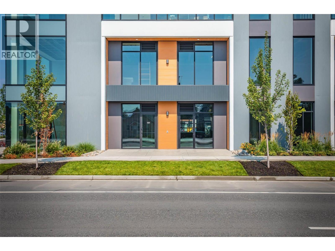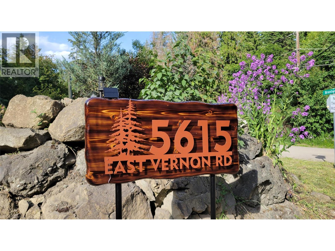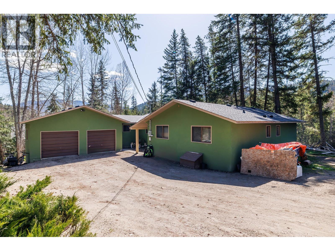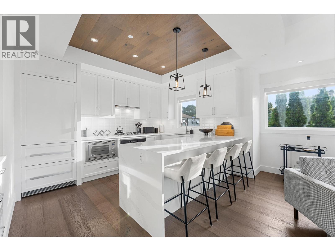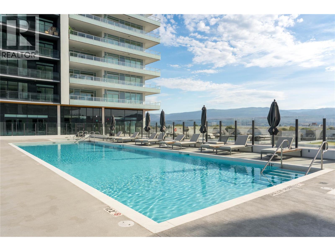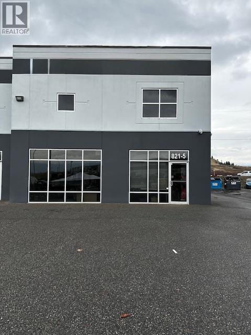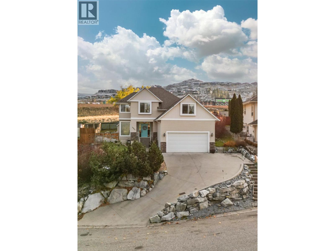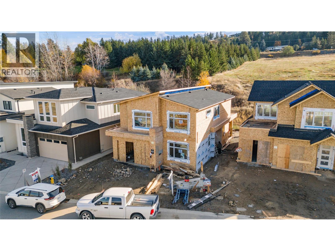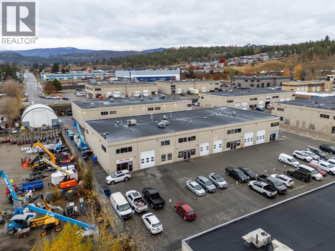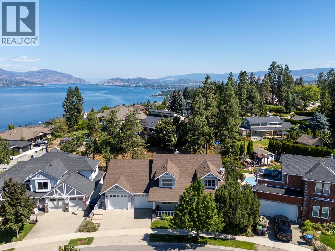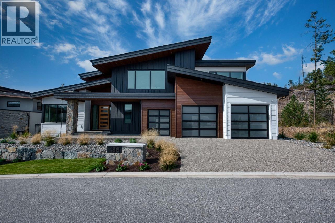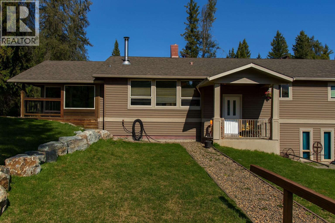2110 Hoy Street Unit# 306
Kelowna, British Columbia
You will love living here at Springfield Manor a +55 community, no pets, quiet building and a great central location. Top Floor offers lessor noise as no occupants above unit, also 2 skylights offer more natural light. East facing sunroom to greet the morning sun as you look up onto Black Mountain views and a sunroom that is not too hot in the summer afternoons. 2 skylights for lots of natural light, primary bedroom /ensuite/ large closet and 2nd bedroom with adjacent 2nd full bathroom. Kitchen has newer counter top, newer laminate flooring throughout, laundry has pantry extra storage too. This unit offers wheelchair access as all doors for wheelchair allowance, that is if required. This is a well maintained building offering, presently hallways being freshly painted and new carpets being installed. 2 storage lockers (1 on the 3rd floor and the other off parkade) and 1 covered parking stall to secure entry at the elevator. Lots of guest parking. (id:58444)
Oakwyn Realty Okanagan
8948 Tavistock Road
Vernon, British Columbia
Best unobstructed lake views available on the street! All kitchen appliances plus the washer/ dryer will be installed & are included. Be the first owner to indulge in this exquisite new build in the desirable Adventure Bay! The spectacular three-storey home was designed for the ultimate appreciation of its awe-inspiring, Okanagan Lake views and incredible surroundings from every level. Enter onto the top floor, with gleaming flooring in the open-concept kitchen, living, and dining areas, accented by a contemporary electric fireplace framed by built-in cabinetry in the living room. The adjacent gourmet kitchen boasts rich wood and white shaker cabinetry, gorgeous stone countertops, and a huge centre island. Elsewhere on the main floor, the master bedroom suite awaits with a walk-in closet and spectacular ensuite bathroom.Accessible via the master bedroom and living area, a covered patio is wonderful for al fresco dining. Three additional bedrooms & a den exist between the main and lower levels, plus another 3 ½ bathrooms, all with equally lovely finishes. A second balcony off the mid level floor can be accessed by both bedrooms. On the lowest level, a bonus living space is ideal for entertaining, with access to the yard and patio. The exclusiveAdventure Bay community features a private beach, tennis courts, plus a multitude of hiking trails & lookouts! Come see everything this incredible property can offer you today! (id:58444)
RE/MAX Vernon Salt Fowler
3567 Mckinley Beach Drive
Kelowna, British Columbia
Live Your Okanagan Dream at McKinley Beach! This stunning 5-bedroom, 4-bathroom home is a rare gem featuring a sought-after white exterior and a private saltwater pool. Enjoy breathtaking lake views from the front deck and embrace the perfect blend of modern luxury and relaxed Okanagan living. The gourmet kitchen is an entertainer’s dream with a large quartz island, stainless steel appliances, elegant two-tone cabinetry, and a view overlooking the pool. The main level boasts a beautiful primary suite complete with a walk-in closet and a spa-inspired ensuite, plus a stylish powder room and a second bedroom. The lower level offers two additional bedrooms connected by a Jack & Jill bathroom, along with a private lock-off suite—ideal for guests, extended family, or potential rental income. A spacious double garage provides plenty of room for vehicles and recreational toys. Located just minutes from the McKinley Beach Marina, Kelowna International Airport, world-class wineries, and the renowned Predator Ridge Golf Course, this property truly embodies lake life at its finest. (id:58444)
Royal LePage Downtown Realty
8928 Tavistock Road
Vernon, British Columbia
Welcome to 8928 Tavistock Road, modern masterpiece where every detail is crafted to elevate your lifestyle & every window captures breathtaking views of Okanagan Lake. Perched on a prime low-side lot in Vernon's prestigious Adventure Bay, this brand new, 3-level luxury home offers 3,667 square feet of intelligently designed living space, with 5 spacious bedrooms & 5 bathrooms. The main floor showcases an open-concept layout with 9-foot ceilings, oversized windows, and seamless indoor-outdoor flow that keeps the lake in view at every turn. The chef's kitchen, elegant dining area, and airy living room are perfectly positioned to soak in the scenery, while the primary suite features a spa-inspired ensuite and walk-in closet with lake vistas to start and end your day. A second bedroom completes the main floor. The lower level offers three more bedrooms, a large family room, and a wet bar that leads to a Lakeview balcony. Downstairs, a fully finished walk-out basement includes a massive rec room, full bath, and access to a Lakeview patio ideal for entertaining or unwinding. Two upper decks and xeriscaped landscaping complete this low-maintenance stunner. Residents enjoy private beach access, tennis and pickleball courts, and scenic trails. This is the lake life you've been waiting for-book your tour today. (id:58444)
Keller Williams Ocean Realty
8924 Tavistock Road
Vernon, British Columbia
Be the first to own this new build in Adventure Bay, where every level showcases breathtaking Okanagan Lake views. This three-storey home blends refined luxury with functional design, featuring a vaulted-ceiling main floor, oversized windows, and a stylish living area anchored by a stone-accented Napoleon gas fireplace. The gourmet kitchen shines with wood & white shaker cabinetry, stone countertops, a large island, and a pot filler over the gas range. The primary suite is a serene retreat with a spa-inspired ensuite, fine tiles, and a perfectly positioned lake-view tub. Four additional bedrooms and beautifully finished bathrooms provide plenty of space for family or guests. The home is made for entertaining, boasting a spacious family room, two custom wet bars, a hand-crafted stone wine cellar, and walk-out access to a covered patio with xeriscape landscaping. All kitchen appliances, washer & dryer, Dura-Deck topper, Control-4, & security system will be installed and are included. Adventure Bay residents enjoy a private beach, tennis courts, and scenic trails—truly offering the ultimate Okanagan lifestyle where every day feels like a peaceful vacation getaway. (id:58444)
RE/MAX Vernon Salt Fowler
238 Leon Avenue Unit# 1808
Kelowna, British Columbia
Welcome to the essence of penthouse living: breathtaking views, elevated interiors & a perspective like no other. Arguably one of the nicest homes in the entirety of Water Street, this spacious 3-bedroom & den residence is the epitome of world-class Okanagan living. From the moment you step inside, you're greeted by breathtaking, uninterrupted views of beautiful blue waters visible from every angle of this stunning home. Spanning over 1,400 sq ft, this residence provides thoughtfully designed spaces to relax, recharge & gather with ease. If your goal is to feel truly connected to the water, this is a must see. The expansive wraparound deck spans corner to corner, offering over 400 sq ft of outdoor space — the perfect perch to dazzle your guests while watching the vibrant boat activity below. Every inch of this home is curated with superior-quality finishes that exude timeless elegance. Exclusive access to 42,000 sqft of world-class amenities at The Deck, featuring 23 thoughtfully curated spaces to enjoy, entertain & unwind —including a fitness centre, art studio, kids’ playroom, sauna, steam room, golf simulator, yoga studio, putting green, games room, movie theatre, coworking space, and business centre. Enoy the expansive terrace w/fire pits, BBQ stations, outdoor dining, pool, hot tubs, dog run & dog wash. 2 parking stalls. Strata fees & room measurements are approx. 2 parking stalls. GST paid. Experience penthouse living, without the penthouse premium. (id:58444)
Oakwyn Realty Okanagan
238 Leon Avenue Unit# 1403
Kelowna, British Columbia
Welcome to #1403 at Water Street by The Park! This smartly priced one-bedroom & den is the ideal Okanagan retreat locacted just steps from the lake, yacht club, and city park. This purposely designed 662 sqft residence is ideally situated on the 14th floor offering picturesque views of the urban vista and valley peaks through it's sunrise-facing perspective . The home is appointed w/superior-quality finishes that exude timeless elegance, including luxury integrated & stainless steel Fulgor Milano appliances, marbled porcelain tile, premium vinyl plank flooring & more thoughtfully curated details throughout. Impress your guests—or indulge in it all yourself—with access to 42,000 sqft of world-class amenities at The Deck. Over 23 thoughtfully designed spaces to explore, enjoy a fitness centre overlooking the lake, a tranquil yoga studio to find your flow & rejuvenating sauna & steam rooms to unwind & recharge. Perfect your swing on the state-of-the-art golf simulator or sharpen your short game on the professionally designed putting greens. From booking a private screening in the theatre to enjoying a game of pool, indulging in a wine tasting, or keeping the kids entertained in the vibrant playroom— just to name a few! Every experience is just an elevator ride away. An exceptional opportunity for anyone in pursuit of the finest in luxury condominium living. Strata fees & room measurements are approx. Parking stall+$30k (id:58444)
Oakwyn Realty Okanagan
191 Hollywood Road Unit# 403
Kelowna, British Columbia
Imagine a workout in the building's gym followed by a relaxing Saturday morning coffee on the balcony looking out over the mountains...Welcome to Soho in Hollywood where style meets quality and security to offer the pinnacle of urban living in a central location. Sleek modern design is fused with quality materials to create a bright open concept living space that is as functional as it is beautiful. Plus, there is lots of natural light flooding in through the oversized windows. This unit comes with a secure parking spot and an oversized storage. The flex room was previously used as a second bedroom, but could be an office or TV room. This well located pet friendly building is just steps to so many places to eat, shop or jump on a bus to the University or downtown. Floor plans and strata information available upon request. Call your favourite agent to book a showing TODAY! (id:58444)
Coldwell Banker Executives Realty
1801 53 Avenue Unit# 16
Vernon, British Columbia
Welcome to this bright and inviting 3-bedroom, 2.5-bathroom home located in the desirable Heron Glen community of Harwood. Just steps away from shopping, restaurants and direct access to the BX Creek Trail; not to mention the community park/playground is directly across the street. This home offers the perfect blend of convenience, comfort and community. Inside, enjoy an abundance of natural light throughout the open and functional layout—ideal for both daily living and entertaining. The home also features a cozy patio and garden space, perfect for relaxing evenings or weekend gatherings. A single-car attached garage provides added convenience and storage. Located within walking distance to groceries and everyday essentials, this home is ideal for young families or down-sizers seeking a peaceful well-connected neighbourhood. Plus, enjoy easy access to Silver Star Mountain Resort, making it perfect for ski and outdoor enthusiasts who want adventure just a short drive away. Don’t miss your chance to own a home in one of Harwood’s most sought-after communities! (id:58444)
Exp Realty (Kelowna)
110 Kalamalka Lake Road Unit# 107
Vernon, British Columbia
Beautifully Updated Ground-Floor 2 Bedroom, 2 Bathroom Home Near Kal Lake Step into this stylishly renovated ground-floor unit offering comfort, quality, and convenience in an unbeatable location! Featuring new vinyl plank flooring, LED lighting throughout, and modern upgrades in every room, this home is truly move-in ready. The renovated kitchen is a standout with quartz countertops, deep deluxe sink, soft-close full-extension drawers, lights for a herb garden and a Super Susan corner organizer. Enjoy upgraded appliances — fridge and microwave (2023), stove (2022), and dishwasher (2025) — plus a custom pantry with built-in appliance shelves. Relax in the spacious primary bedroom (fits a king bed) with a luxury ensuite featuring river rock heated flooring, solid surface counters, upgraded sink, and new shower glass. The main bathroom includes a vessel sink, custom cabinetry, and clever drawers under the washer and dryer (new in 2022). Additional updates include upgraded baseboards and moulding, a 2023 wall A/C unit, and a 2019 hot water tank. Enjoy easy access to outdoor living with a concrete patio opening onto a large green space beside Vernon Creek—perfect for morning coffee or evening relaxation. There’s outside storage under the stairs and two open parking spaces for added convenience. Pet friendly (no size restrictions). Situated right on the Kalamalka Lake bike and walking path, this home offers quick access to the beach, Vernon Golf Club, and the Okanagan Rail Trail. (id:58444)
Real Broker B.c. Ltd
2200 Gordon Drive Unit# 9
Kelowna, British Columbia
Welcome to your new home in the Fountains, one of Kelowna's most sought after 55+ communities! This well maintained 3 bedroom 3 bath townhome is well priced at $153,000 below Assessed value! This fine home offers over 2500 square feet of living space, perfect for those looking to downsize without compromising on space. Newly painted on the main floor. Some features include a large kitchen with a family room right off of the kitchen, private back patio, large ensuite, large basement, perfect for storage and entertaining. Features also include a high end Reverse Osmosis drinking water system and built in vac It is located in a quiet part of the Development, offering outdoor privacy, and most importantly it does not back onto Gordon Drive. The Fountains is a friendly well run Strata that offers amenities such as an outdoor swimming pool, hot tub and shuffleboard courts. Centrally located, this home is close to everything, making it an unbeatable location. Schedule your viewing today! (id:58444)
Royal LePage Kelowna
1471 Inkar Road Unit# 29
Kelowna, British Columbia
OPEN HOUSE - Saturday Nov 22 from 11-1pm. Welcome to 29-1471 Inkar Road. Centrally located, this 4-bedroom, 2-bath home delivers comfortable living across three well-planned levels, perfect for first-time buyers or growing families who want space without sacrificing convenience. With over 1,450 sq. ft., the layout offers three bedrooms upstairs, keeping everyone close, while the lower level provides lots of options whether it be a private bedroom for the teenage that needs their space or the perfect media room for the family to hang out.The main floor with the kitchen, living and dining room create a space designed for everyday comfort. Two parking stalls add practicality, and the location simply can’t be beat. You’ll be minutes from shopping, schools, the beach, parks, and transit. Close to everything that makes life easy and enjoyable. Whether you’re starting out or settling in, this home is a rare find that offers lifestyle, value, and location all in one smart package. (id:58444)
Vantage West Realty Inc.
1515 Highland Drive N Unit# 34
Kelowna, British Columbia
Welcome to Skyview Terraces, where form and function blend perfectly with upscale design and finishings, away from the hustle and bustle of downtown, but conveniently located within a short bike ride to all that downtown Kelowna has to offer. This end unit is located within a quiet location in the complex, near to visitor parking, and has an array of extra windows for added natural light. From the front door you are welcomed to a warm and inviting foyer, with access to the ground level bedroom/office and double car garage. Up from here you will find the inside entertainment level, with designer two tone kitchen including gas stove, cabinet space galore, light and bright living space, and the guest bath/laundry room, complete with newer Samsung washer and dryer. On the next floor are three well sized bedrooms, including the primary with 4 piece ensuite including heated floors and heated towel rack. The upper most level is the real focal point of this entire property, with the roof top deck, including synthetic lawn, a hot tub, and natural gas bib for your bbq; this is the space to soak in the sun and entertain your friends and family on a golden Kelowna summer night. The strata allows 1 dog or 1 cat and a minimum 3 month rental. Heating and cooling is through Geothermal, and there is newly installed hot water on demand unit. (id:58444)
Chamberlain Property Group
796 Hollywood Road N
Kelowna, British Columbia
Priced nearly $100k BELOW ASSESSED! Welcome to a home that is as practical as it is full of potential. Sitting on a rare nearly quarter-acre lot with laneway access, this 2-bedroom, 1.5 bathroom home is move-in ready and offers plenty of room to grow - or to park everything from your RV to your snowbird luggage. The detached shop is complete with power, water, sewer and a bathroom, and ready for all your ideas (man cave or student accommodation?) The home also has an attached double garage make it a dream setup for hobbyists, storage needs, or future projects. Inside, you’ll find a layout designed for comfort and accessibility, with thoughtful features to accommodate all stages of life. An updated kitchen and main bathroom and fresh paint make this home move in ready! Two large bedrooms, an ensuite, a main floor bath with a walk in shower, and a large living room make this a very functional layout! The flat yard is perfect for kids at play or for storing the “big toys” you don’t want on the street. Investors will appreciate the long-term holding potential in a safer, well-connected neighborhood where schools, parks, and transit are just a short stroll away. Whether you’re a first-time buyer, investor, or seasonal resident, this property is a smart townhouse alternative with a lot more breathing room. Ready when you are! (id:58444)
Vantage West Realty Inc.
1477 Glenmore Road N Unit# B-203
Kelowna, British Columbia
Priced to Go. Investors, UBCO Parents and First Time Buyers take note. Delightful 1 bedroom townhome style unit in Yaletown just a 2 km bus ride from UBCO and 2.5 km to the center of the UBCO campus. This home shows extremely well and perhaps better than new with lots of upgrades and improvements. Top floor unit with better view and no one living above you. Yaletown is a terrific complex with a wide variety of size and style of units but predominantly condo / lobby / elevator style units. This home is the scarce and elusive direct access townhome style unit, but still shares the great amenities of the; underground secure parking, well equipped gym, games room, storage lockers, etc. Near new and high quality stainless appliances. Private balcony. Low $277.08 per month strata fees. Pet friendly complex. 2 new PTAC heat and air conditioning units for separate temperatures in living and sleeping areas. Well run strata and a maintenance free ownership or hassle free investment. Great as a live-in unit or great for your university child to live in all year round or easy sub-let for the May-Sept months. The Sellers have found another home, priced this home to sell and are very cooperative for viewings / showings. Call or email for more info or to arrange a viewing. (id:58444)
RE/MAX Vernon
Hitchcock Road
Vernon, British Columbia
Beautiful wooded rural property ready for your home and farming ideas. Valley views, many building sites and areas for pastures. Partially fenced. This property is the perfect balance of rural serenity and easy access to amenities. A small portion of the property has AGRS zoning, the balance is in the ALR. Property can have wildlife wondering about. Please be bear aware and don't view property alone. Hitchcock runs through property. Please view Maps & GIS at Vernon.ca. (id:58444)
Team 3000 Realty Ltd
720 Commonwealth Road Unit# 40
Kelowna, British Columbia
Spacious manufactured home with loads of potential—sold as is, where is. Set in a well-established community on Commonwealth Rd, this large single-level layout offers a bright living room, eat-in kitchen, generous primary, second bedroom, and a flexible den/hobby room. A bonus basement storage area is perfect for seasonal gear, a workshop corner, or bulk storage. Outside shines: a large covered deck for year-round lounging and a big yard with garden beds ready for your veggies and blooms. Ample driveway parking and level access add everyday convenience. With vision—new flooring, paint, and cosmetic updates—this becomes a comfortable home or a smart equity-builder at an attainable price point. The metal roof has been inspected and given a green light. new hot water heater and the furnace has been serviced. One pet 12 pounds when full-grown (id:58444)
2 Percent Realty Interior Inc.
1770 Richter Street Unit# 105
Kelowna, British Columbia
Bright, Urban Chic Loft-style condo at Central Green! This 2-bedroom, 2-bathroom home offers entry on both levels with towering 18 ft ceilings and impressive oversized floor to ceiling windows allowing the natural light to flood your living space. The open layout showcases a sleek kitchen with contemporary dual tone cabinetry, stainless steel appliance package, light quartz countertops, a moveable island with eating bar capability, all flowing into a cool, luxe living area with elegant modern lighting, perfect for entertaining day or night. Step out to the east-facing terrace with a beautiful brick facade and black accented frosted glass privacy panels to enjoy your morning coffee as the sun rises or enjoy a fresh Okanagan evening. The Lofted primary bedroom overlooks the main living area below and offers ample closet space, a 3pc ensuite bath & laundry while the main floor second bedroom is ideal for guests, crafts, a home office, or a studio. Practical perks include a secure underground parking stall, plus a convenient, same floor, storage locker. Central Green is situated beside the prestine Family & Pet friendly Rowcliffe Park. You’ll enjoy a running loop, off-leash dog park with small dog area, playground, and beautiful green space right outside your door. THIS all within walking distance to beaches, schools, shopping, dining, and Kelowna’s vibrant downtown easily accessible by transit out front OR steps away via the Bertram Pathway & the new Bertram Multiuse Overpass! (id:58444)
RE/MAX Kelowna
9845 Eastside Road Unit# 87
Vernon, British Columbia
Welcome to the Outback Lakeside Resort — a sought-after Okanagan getaway offering luxury, tranquility, and fun all in one! This immaculate 3-bedroom, 3-bathroom home is in excellent condition and showcases the quality craftsmanship the Outback is known for, with solid wood windows, hardwood floors, and timeless finishes throughout. This unit is coming turn key! Fully and thoughtfully furnished! The layout includes two primary suites, each with its own private ensuite, making it ideal for vacationing with family, hosting guests, or enjoying the ease of single-level living in retirement. Whether you’re looking for a peaceful full-time residence, a vacation escape, or a high-performing summer rental, this unit checks every box. Set in a serene location on Trout Lake, this home captures the essence of Okanagan living — surrounded by nature yet close to resort amenities. Enjoy access to multiple pools, hot tubs, beachfront areas, a private marina, and even unique waterfront caves and fire pits for evening gatherings under the stars. With its unbeatable combination of comfort, design, and resort-style recreation, this home offers endless summer fun and year-round relaxation. Experience lakeside living at its best — where every day feels like a vacation at the Outback. (id:58444)
Royal LePage Downtown Realty
3800 28a Street Unit# 205
Vernon, British Columbia
This well-maintained 2-bedroom, 1-bath apartment is perfectly situated for anyone seeking easy access to schools, shopping, and the vibrant downtown core. Centrally located, the home offers walkable convenience in a quiet building, making it ideal for first-time buyers, downsizers, or investors. Inside, the unit feels bright, clean, and functional, with a straightforward layout designed for everyday living. The kitchen includes a stove and fridge, and the in-suite laundry adds valuable practicality with a washer and dryer included. Baseboard heating throughout provides simple, reliable comfort. Both bedrooms are well-sized, and the full bathroom serves the space efficiently. Urban Pointe is a desirable community, allowing pets with restrictions and rentals, offering owners both flexibility and affordability. With no age restrictions, this home caters to a wide range of lifestyles. Whether you're looking for a centrally located residence or an investment opportunity in one of Vernon’s most walkable areas, this move-in-ready apartment offers excellent value and everyday convenience. Possession is available as soon as needed, making it easy to settle in quickly and enjoy all that the surrounding neighbourhood has to offer. (id:58444)
RE/MAX Vernon Salt Fowler
2555 O'reilly Road
Kelowna, British Columbia
This property shines with versatility, updates, and standout amenities, perfect for families, home-based businesses, or investment potential. At the heart of the home is a beautifully renovated upper level featuring an open-concept kitchen and living area with hardwood floors, a Frigidaire induction stove, Bosch dishwasher, abundant storage, and a charming view over the backyard playground. The primary bedroom offers its own ensuite, while two additional upstairs bedrooms provide generous closets and natural light. The lower level extends the home’s possibilities with plumbing ready for a future kitchen, a spacious flex/living area centered around a fireplace, a fourth bedroom, an additional bathroom, laundry with newer Maytag appliances and sink, and a fully operational sauna. Formerly run as a successful daycare, this level remains ideally positioned for a family-run childcare setup (financials available upon second showing), a different home business, or an easy conversion into a suite. Outdoors, the property continues to impress with a landscaped front yard, RV parking along the side, and a backyard playground paradise complete with custom-built structures, and room for a pool. Additional big-ticket upgrades include items like a new A/C system, and a new garage door (2025). With lifestyle flexibility, income potential, and family-friendly features throughout, this home offers an exceptional opportunity to make the most of every day. (id:58444)
Royal LePage Kelowna
1464-1476 Bertram Street
Kelowna, British Columbia
RARE Downtown development opportunity! This ready-to-go .6 acre/26,136 sqft tower site is situated on the highly sought after Bernard Ave neighbourhood. Adjacent to the rapidly developing Bertram Block and being only steps to all the trendy shops and dining, this site offers a wide range of development options from high end condos or rentals, or a much downtown hotel. Seller very open to trade properties situated in BC, Alberta or SK. Clean site with Certificate of Compliance and no expensive demolition of hazardous materials. Currently used as paid public parking with a potential to contract with Impark to generate up to $260,000 per year. Call for more information. (id:58444)
Century 21 Assurance Realty Ltd
1464-1476 Bertram Street
Kelowna, British Columbia
RARE Downtown development opportunity! This ready-to-go .6 acre/26,136 sqft tower site is situated on the highly sought after Bernard Ave neighbourhood. Adjacent to the rapidly developing Bertram Block and being only steps to all the trendy shops and dining, this site offers a wide range of development options from high end condos or rentals, or a much downtown hotel. Seller very open to trade properties situated in BC, Alberta or SK. Clean site with Certificate of Compliance and no expensive demolition of hazardous materials. Currently used as paid public parking with a potential to contract with Impark to generate up to $260,000 per year. Call for more information. (id:58444)
Century 21 Assurance Realty Ltd
3634 Mission Springs Drive Unit# 701b
Kelowna, British Columbia
DEVELOPER PROMO NO STRATA FEES FOR 3 YEARS!! Located in the heart of the Lower Mission, this Green Square Vert penthouse offers 3 bedrooms, 2 bathrooms, and 1777 sq ft of interior living space. An additional 900 sq ft of outdoor space includes a hot tub and views of Okanagan Lake and the surrounding mountains. Interior features include custom cabinetry, marble inspired quartz countertops, engineered hardwood flooring, Fisher Paykel appliances, custom closets, and quality finishes throughout. Two parking stalls and a large in unit storage room are included. Green Square provides extensive amenities including the Modo car share program, community garden plots, fitness facility, rooftop patio, dog wash, and bike storage. The location offers quick access to wineries, restaurants, parks, shopping, and Gyro Beach, just two blocks away. GST is applicable, with a possible exemption for first time buyers in BC. (id:58444)
Royal LePage Kelowna
3642 Mission Springs Drive Unit# 102c
Kelowna, British Columbia
DEVELOPER PROMO NO STRATA FEES FOR 3 YEARS!! This brand new home offers 3 bedrooms, 3 bathrooms, and 1445 sq ft of functional space. A park space sits directly in front of the unit, and the lower level includes a den or office suitable for working from home. The open concept main floor connects the living, dining, and kitchen areas. The kitchen is finished with quartz countertops and modern cabinetry, and the adjoining patio includes a natural gas hookup. Large windows bring in plenty of natural light. Durable luxury vinyl flooring runs through the main areas and 9 foot ceilings create a spacious feel. Green Square includes garden plots, a fitness room, rooftop patio, dog wash, and bike storage. Close by are wineries, restaurants, a park, shopping, and Gyro Beach. GST is applicable, with a possible exemption for first time buyers. (id:58444)
Royal LePage Kelowna
3642 Mission Springs Drive Unit# 601c
Kelowna, British Columbia
DEVELOPER PROMO NO STRATA FEES FOR 3 YEARS! This 6th floor penthouse in Green Square Vert offers 3 bedrooms, 2 bathrooms, and 1777 sq ft of interior living space along with 900 sq ft of outdoor space that includes a hot tub. The unit faces south and east for morning sun. Features include custom cabinetry, marble style quartz countertops, engineered hardwood flooring, and Fisher Paykel appliances. Two parking stalls and a large in unit storage room are included. Green Square amenities include garden plots, a fitness facility, rooftop patio, dog wash, and bike storage. Wineries, restaurants, parks, Gyro Beach, and shopping are only minutes away. GST is applicable, with possible exemption for first time buyers in BC. NOTE THESE PICS ARE OF A SIMILAR UNIT. (id:58444)
Royal LePage Kelowna
3642 Mission Springs Drive Unit# 103c
Kelowna, British Columbia
DEVELOPER PROMO NO STRATA FEES FOR 3 YEARS!! This brand new home offers 3 bedrooms, 3 bathrooms, and 1445 sq ft of functional space. A park space sits directly in front of the unit, and the lower level includes a den or office suitable for working from home. The open concept main floor connects the living, dining, and kitchen areas. The kitchen is finished with quartz countertops and modern cabinetry, and the adjoining patio includes a natural gas hookup. Large windows bring in plenty of natural light. Durable luxury vinyl flooring runs through the main areas and 9 foot ceilings create a spacious feel. Green Square includes garden plots, a fitness room, rooftop patio, dog wash, and bike storage. Close by are wineries, restaurants, a park, shopping, and Gyro Beach. GST is applicable, with a possible exemption for first time buyers. (id:58444)
Royal LePage Kelowna
1435 Cara Glen Court Unit# 119
Kelowna, British Columbia
Your Next Chapter Starts Here! Welcome to this beautifully designed 3-bed, 2.5-bath end-unit townhouse in the centrally located Block 20 community—featuring the largest floor plan in the development. The open-concept main floor is flooded with natural light from oversized windows. Kitchen, dining, and living areas flow seamlessly together, perfect for entertaining or relaxing. Enjoy indoor-outdoor living with a front patio and balcony complete with gas BBQ hookup. Upstairs, all three spacious bedrooms and laundry are on one level—no more hauling baskets up and down stairs! The primary suite features a walk-in closet and 3-piece ensuite, while the additional bedrooms include built-in closets. The lower level adds flexibility with a large rec. room, walk-out access, and a double garage. Modern finishes throughout include quartz countertops, stainless steel appliances, gas heating with central air, custom blinds, and curtains. Pet lovers will appreciate that the development allows two dogs of any size. What really sets this property apart is the location. Nestled in the desirable Clifton Road area, you're just minutes from Knox Mountain’s renowned hiking trails, and when you’re ready to head downtown, you're only a short drive away. Whether you’re a hiker, foodie, or someone who loves being close to everything Kelowna has to offer, this home fits the lifestyle. Priced below BC Assessment, this home offers exceptional value and an affordable price point. (id:58444)
Engel & Volkers Okanagan
1961 Durnin Road Unit# 315
Kelowna, British Columbia
Exceptionally spacious and beautifully updated 2-bedroom, 2-bath plus den home in Bristol Gardens. This home offers the perfect blend of comfort and convenience. Within easy walking distance to shopping, Costco, Super Store, restaurants, and nearby green space, the location is ideal for retirement living. Recently refreshed, the home features updated flooring, quartz countertops throughout, some new appliances, and a freshly repainted interior. Truly move in ready. The newly enclosed solarium expands the living space and provides a relaxing spot for morning coffee or evening unwinding. The bright open layout includes updated flooring and tile in the main areas, plush carpet in the bedrooms, and a cozy gas fireplace. The primary suite offers deck access and a beautiful ensuite with a walk-in shower and separate soaker tub. The full laundry room is discreetly located in the kitchen pantry. Secure underground parking and a separate storage locker add practicality this home. Residents enjoy excellent amenities such as a clubhouse, library, workshop, bike room, and landscaped grounds. This inviting home delivers exceptional comfort and lifestyle. Vacant...easy to show. (id:58444)
RE/MAX Kelowna
1875 Country Club Drive Unit# 1514
Kelowna, British Columbia
MUST SELL!! The perfect combination of tranquility & convenience, surrounded by The Okanagan Golf Club and adjacent to UBCO + Kelowna International Airport. A great investment for frequent travelers, students, golfers or families who want a low maintenance space to call home with 2 PARKING STALLS! This east facing home overlooks the 18th hole and boasts beautiful mountain views. With forced air heating and cooling throughout, you’ll be warm going to bed, better yet the cost is INCLUDED IN STRATA FEES! 9ft Ceilings and an open concept living space with tile + carpet throughout makes for a bright, warm and inviting feel. The functional kitchen with granite countertops and tile backsplash offers stainless appliances and plenty of counter space with a dine-up bar for 4-5. The open layout flows into the spacious living area which leads out onto the large covered balcony. The bedrooms are tucked down the hall from the living area and the primary suite offers dual walk through closets + a full 4-piece ensuite bathroom with a huge counter area, perfect for getting ready in the morning! The 3-piece main bathroom includes a walk-in shower and deep linen closet. 2 PARKING STALLS are included: 1 in the secured underground and 1 outside. Resort style amenities including a pool, hot tub, fitness center, guest room and meeting room! (id:58444)
RE/MAX Kelowna
1710 Kosmina Road Unit# 102
Vernon, British Columbia
Convenient Location. Highland Centre, just off Middleton Road. 1996 sq ft light industrial space featuring a small mezzanine, 14-foot vehicle door, two man doors, and 20-foot ceilings. The mezzanine can be easily expanded. Equipped with 3-phase power. Well-maintained with strata fees of $468.26/month, covering maintenance, recycling, water/sewer, insurance, administration, and contingency. The wall between unit 101 and 102 can be re-installed. Additionally, unit 101 is available for sale. (id:58444)
Exp Realty (Kelowna)
3591 Old Vernon Road Unit# 205
Kelowna, British Columbia
Incredible value for this beautifully updated 3-bedroom, 2-bathroom home! Recent improvements include a newly paved driveway, added carport, brand-new storage shed, and a charming front patio. Priced well below comparable properties farther out in Lake Country, this home offers exceptional affordability in an unbeatable location. Situated in Ranch Park Retirement Community (55+), the home features a smart layout with the primary bedroom thoughtfully separated from the additional two bedrooms. The spacious primary suite includes a generous closet and a private ensuite bathroom for added comfort. Enjoy a gourmet entertainer’s kitchen, abundant natural light from skylights, and large windows throughout. This is a wonderfully maintained, move-in-ready home you won’t want to miss. (id:58444)
The Agency Kelowna
215 Arab Road
Kelowna, British Columbia
THE SELLER IS OPEN TO ALL REASONABLE OFFERS & MAY LOOK AT A PARTNERSHIP TO BUILD WAREHOUSE FACILITIES ON THE PROPERTY. THIS IS A GREAT HOLDING AND/OR DEVELOPMENT PROPERTY WITH POTENTIAL TO REZONE FROM A2 TO I2. This is a rare package of 1.85 Acres, close to the University, with a large house/building with 8 bedrooms, 6 bathrooms, a 5-car garage, and all under one roof. An excellent revenue property, or great for an extended family, or both. This property is NOT in the ALR and rezoning from A2 to I2 is possible making this a great holding and/or development property. https://215arab.info . Don't miss out! (id:58444)
RE/MAX Kelowna
1738 Smithson Drive
Kelowna, British Columbia
Welcome to this vintage gem located in the heart of Glenmore — one of Kelowna’s most sought-after neighborhoods! This 5-bedroom, 3-bath home sits on a spacious .21-acre lot surrounded by mature trees, offering both privacy and timeless charm. Step inside and be transported back in time with retro colors, classic finishes, and a true 70’s vibe throughout. The kitchen features a gas stove and plenty of room for family gatherings, while the cozy living areas exude warmth and character. Downstairs, you’ll find a leather bar, perfect for entertaining and hosting those unforgettable 70’s-style get-togethers. Whether you’re looking to restore its vintage flair or create your dream modern renovation, this home is full of potential. Located just minutes from schools, transit, shopping, and amenities, this property blends convenience with nostalgic charm. A rare opportunity to own a piece of Glenmore’s history — full of personality, space, and possibilities! (id:58444)
RE/MAX Kelowna
606 George Street
Enderby, British Columbia
This commercial corner lot offers outstanding exposure along Highway 97A and sits in a central Enderby location with steady daily traffic. The property is zero point thirty five acre and priced at $495,000, and it includes a full environmental assessment along with concept plans for a 1900sqft building with eleven parking stalls. The C2 zoning allows a broad mix of commercial and residential uses, such as restaurants, coffee shops, retail stores, service stations, apartments, motels and various tourism related businesses. The site provides quick access to Armstrong, Salmon Arm and Sicamous, making it well suited for an owner operator or developer looking to establish a visible and flexible commercial presence in a growing community. Partial seller financing may be considered (id:58444)
Coldwell Banker Executives Realty
555 Rowcliffe Avenue Unit# 403
Kelowna, British Columbia
Welcome to The Regency, where the best of Kelowna living is right at your doorstep! This spacious TOP FLOOR 1,082 sq ft 2 bed, 2 bath condo has recently been updated with new luxury vinyl flooring, paint throughout, lights, plumbing fixtures. Perched on the top floor with stunning park and mountain views and city views, the space is bright and inviting. Nestled next to the tranquil Rowcliffe Park and community garden, this age 55+ condo complex offers a peaceful retreat just moments from the beach, lake, downtown, and all the amenities you could need. Includes storage locker, 1 parking stall. No pets and free shared laundry on each floor. Quick Possession is possible. Don't miss out on this perfect opportunity to enjoy a low-maintenance lifestyle in one of Kelowna’s most convenient locations! (id:58444)
Macdonald Realty
810 Clement Avenue Unit# 102
Kelowna, British Columbia
PRIME 2,032 sq. ft. Commercial Space in the Highly Coveted Powerhouse Development – Downtown Kelowna. Position your business in the heart of Kelowna’s vibrant urban core! This VACANT 2,032 sq. ft. commercial unit is ideally located along high-traffic Clement Avenue, surrounded by established businesses & nonstop activity. Boasting exceptional storefront exposure & excellent signage opportunities, this is the perfect location to elevate your brand. The main floor offers approximately 1500SF of versatile space enhanced by 22 ft. clear ceiling height, creating an impressive & spacious atmosphere. Additional features incl. a 10' x 12' grade-level overhead door at the rear for easy loading, an in-unit bathroom & a 500SF open mezzanine ideal for office use, storage, or expansion of your retail/industrial footprint. Enjoy convenience w/2 dedicated parking stalls plus ample additional parking. Steps away from Kelowna’s best amenities, incl. entertainment venues, recreation, Waterfront Park & a wide array of popular dining destinations. Zoned I4 Central Industrial, this space accommodates a wide range of uses, incl. professional offices, business support services, financial & government services, food & health services, retail liquor sales, retail stores & commercial schools. Whether you're launching a new venture or expanding an established brand, this exceptional location offers the visibility, accessibility & energy a business needs to thrive. (id:58444)
Century 21 Assurance Realty Ltd
5615 East Vernon Road
Vernon, British Columbia
Welcome to 5615 East Vernon Rd! Only 5 minutes to town from your own piece of paradise! Whether laying in the hammock beside the babbling brook, or even sitting on a chair with your feet in the creek, the warm summers are even more enjoyable! Practice your green thumb by growing your own vegetables in the garden, and cozy up with a marshmallow roast by your own fire pit. The included ATV with snow plow attachment makes short work of clearing the snowy driveway areas in the winter! There is ample parking for vehicles, RV, travel trailer, motorcycles, dirt bikes... all your toys! The large heated and powered garage (200 amp service ) has plenty of storage for seasonal toys as well. Under the large sundeck is an insulated bonus room that can be used for more storage or a fitness/games room! In the basement is a former 1-bedroom suite converted for use by the present owner, but can easily be converted back to a suite as the electrical and plumbing are all still readily available. This location is right on the way to Silver Star Ski resort and could lend itself well to various rental opportunities (a great mortgage helper) for year round! Speaking of electrical... the cement slab off the primary bedroom is wired for your personal hot tub! With 4 bedrooms and 2.5 bathrooms total, there is plenty of room for a large family or multi-generational family opportunity. (id:58444)
Coldwell Banker Executives Realty
10623 Highway 33 East Highway
Kelowna, British Columbia
FANTASTIC OPPORTUNITY!! A great opportunity to own a 3100 square foot home with suite and just under an acre in Joe Rich. Only a 12 minute drive from Kelowna. This property is well treed and private, with nature as your backyard. This 4 bedroom, 3 bathroom home is spacious and features a new one bedrooms suite with it's very own entrance. Would be a great revenue generator, or great for an in law suite. There is a 2 car oversized attached shop/garage to store your toys, with tons of extra parking. A large deck with new railing overlooks Mission Creek with stunning views of raw untouched forest. Tons of recent upgrades including renovated bathrooms, newly finished suite, new pellet stove, roof, newer hot water tank, and newer stainless steel appliances, including an induction stove. Another big bonus is anew mini ductless heating and cooling system was installed 3 years ago. Also recently installed is a 2500 gallon cistern for your fresh drinking water. Loads of potential here, at a price you can afford! BOOK YOUR SHOWING TODAY!! (id:58444)
Royal LePage Kelowna
1308 Richter Street Unit# 107
Kelowna, British Columbia
Discover urban living at its finest with this DownTown living floor-plan in the heart of Kelowna at The BRIXX! Situated in a prime location with a HIGH Walk Score of 93 - this contemporary residence offers the perfect blend of convenience and lifestyle. No need to drive - simply step outside and find yourself just minutes from Kelowna’s best restaurants, cafes, boutiques, shopping, the Kelowna Yacht Club, and the vibrant North End. Outdoor enthusiasts will love the easy access to Okanagan Lake, Knox Mountain, and the Rail Trail. This innovative home offers a spacious 3-bedroom, 3.5-bathroom layout with over 1,600 sq. ft. of indoor living space, plus an additional 300+ sq. ft. of private outdoor patio and deck space—perfect for entertaining or relaxing. Functional convenience of your own private elevator for easy transitions between levels PLUS your own private garage ( almost 300 Sq.Ft. ) in a secure, gated underground area, complete with extra storage for bikes, seasonal gear, and more - over 2200. Sq.Ft. of your own useable space. Modern luxury finishes throughout; Miele kitchens, long bar style eating, Whirlpool laundry, high-end fixtures by Kohler, Odin, and Brizo. Corner unit allows natural light to flow through the 3 story design, creating a bright and inviting atmosphere. Urban living with all the comforts of a private, thoughtfully designed townhome in one of Kelowna's most sought-after locations. FURNITURE INCLUDED at list price - Turn Key high end luxury townhome. (id:58444)
Unison Jane Hoffman Realty
1626 Water Street Unit# 1206
Kelowna, British Columbia
This 12th-floor 1-bedroom condo in Tower 2 offers stunning south-facing views of Okanagan Lake, filling the space with natural light all day. Featuring premium finishes like integrated Fulgor Milano appliances, marbled porcelain tile, and vinyl plank flooring, it blends style and comfort seamlessly. Steps from vibrant Water Street and minutes from the Kelowna Yacht Club, residents enjoy exclusive access to The Deck's 42,000 sq ft of amenities, including a heated outdoor pool, hot tub, fitness centre, sauna, steam rooms, indoor golf simulator, putting greens, lounges, yoga studio, private theatre, and wine tasting rooms. An outstanding opportunity for luxury lakeview condo living in downtown Kelowna without the sky high Strata fees. (id:58444)
Oakwyn Realty Encore
821 Mccurdy Place Unit# 5
Kelowna, British Columbia
Marshall Business Centre. Corner Unit, a smaller unit at 2178 sq ft. Lots of customer parking in the front. Quick possession available. Landlord prefers clean businesses, vs. manufacturing. Call Gord @ 250 212 5545 (id:58444)
RE/MAX Kelowna
4897 Warbler Court Lot# Lot 25
Kelowna, British Columbia
Located in Kelowna's upper Mission this 5 bed 4 bath 3400 plus square foot home features bright open rooms filled with natural light, cozy fireplace, over sized kitchen, island, mezzanine, stylish bar and many other features. Its tucked away on a quite cul-de-sac in a desirable neighborhood minutes from downtown Kelowna. Nicely landscaped with private back yard allowing easy access to walking trails. (id:58444)
Coldwell Banker Executives Realty
1016 Bull Crescent
Kelowna, British Columbia
1016 Bull Crescent – Designed for Real Family Living With Rare Suite Flexibility This 5-bedroom plus den home in The Orchards delivers a smart, functional layout with real versatility. Upstairs, two large bedrooms, each with its own ensuite and walk-in closet, plus an open lounge area that can easily convert into a third upstairs bedroom or den. This level also provides direct access to the one-bedroom legal suite above the garage, giving you true flexibility perfectly designed for rental income, family use, or extended-stay guests, or added privacy. The main floor is built for everyday flow: a dedicated office, mudroom, walk-in pantry, and an open kitchen and living area that keeps the family connected. Downstairs offers a spacious rec room, two additional bedrooms, and a storage area. Ideal for teens, guests, or a private workspace. Set in the Lower Mission, The Orchards is known for its walkability, top-rated schools, and access to beaches, the Mission Greenway, recreation, wineries, and local dining. The neighborhood blends modern architecture with green space, mountain views, and a strong family-focused community feel. There’s still time to choose your finishes and tailor the home to your style. Price plus GST. Completion spring 2026 (id:58444)
RE/MAX Kelowna
3312 Appaloosa Road Unit# 4
Kelowna, British Columbia
Units A and B offer a combined total of approximately 4,585 sq. ft. of well-appointed industrial space in Kelowna’s desirable Reid’s Corner industrial area. Unit A includes 1,834 sq. ft. on the main floor, 716 sq. ft. of second-floor office, and a 330 sq. ft. mezzanine, along with two washrooms, built-out offices, a floor drain, and a 12' x 14' overhead door. Unit B features 947 sq. ft. on the main floor plus a 758 sq. ft. mezzanine, one washroom, and a 12' x 14' overhead door. The strata lot includes seven (7) dedicated parking stalls and a small gated/fenced side yard for additional utility. Strata fees: $494.76/month. A versatile opportunity ideal for industrial, trades, warehousing, and service-commercial users, offering the flexibility to operate your business from one unit while generating income from the other. (id:58444)
Coldwell Banker Horizon Realty
Royal LePage Kelowna
408 Quilchena Crescent
Kelowna, British Columbia
Stunning renovated family home with lake views in sought-after Kettle Valley. The bright, open kitchen features a large island, Jenn-Air stainless steel appliances, modern cabinetry, and a spacious pantry. Enjoy lake views from the kitchen, dining, and living areas with floor-to-ceiling windows and an updated fireplace. Step out to the covered patio for outdoor dining or to relax and watch the sunset. The primary suite offers a walk-in closet and full ensuite with glass shower, double sinks, and a soaker tub overlooking the lake. Two additional bedrooms with built-in organizers, a renovated main bathroom with double sinks, and a redesigned laundry/mudroom with garage access complete the main level. The lower level opens to a private fenced yard with flat lawn areas and a second deck with hot tub and glass railings. Inside, the bright basement features a large family room, theatre room, rec room, two bedrooms, and a full bathroom—ideal for guests or family. Walking distance to Chute Lake Elementary, Kettle Valley Village shops, and Quilchena Park. Move-in ready and perfect for families looking for space, style, and views. (id:58444)
RE/MAX Kelowna
188 Wildsong Crescent
Vernon, British Columbia
This exquisite Predator Ridge residence defines elevated indoor-outdoor living with refined design and flawless craftsmanship. The striking façade showcases multiple rooflines and professional landscaping that mirrors the Okanagan’s natural beauty. Inside, sophisticated décor, vaulted ceilings, and expansive windows create a light-filled sanctuary. The jaw-dropping kitchen features an 11' island with a 45"" workstation sink, quartz surfaces, and a premium 48"" range offering gas, induction, and sous vide cooking options, complemented by concealed appliances and a hidden walk-in pantry. Entertain in style at the wet bar or extend gatherings through accordion glass doors to the covered patio, pool, and outdoor shower. The serene primary bedroom offers a resort style ensuite with a wet room and vanity island. Upstairs includes a bonus room with a large covered deck, two bedrooms, a flex room, and laundry. Completing this luxurious home is a 2.5 car attached garage plus a dedicated golf cart bay. (id:58444)
Bode Platform Inc
348 Creighton Valley Road
Lumby, British Columbia
***COURT ORDERED SALE*** PROPERTY IS AS IS WHERE IS. Welcome to 348 Creighton Valley Road, a versatile 28-acre property offering privacy, mountain views, and extensive infrastructure for multi-purpose living. The 3-bed, 1.5-bath home has seen major updates, including a new propane furnace, 60-gallon hot water tank, and a $28,000 deck perfect for entertaining. A stone fireplace provides cozy supplemental heat, while two electrical meters service the home and outbuildings. The acreage features an impressive list of improvements: a rebuilt workshop with slab foundation and 60-amp subpanel, a newer goat barn with 200-amp service, water and wood stove, a hay barn, and multiple fenced pens and compounds for livestock or pets. An RV carport with power and a partially built cabin add to the possibilities. Water is abundant with three wells (including a new 680-ft well) and dual 1,550-gallon cisterns supplying the home and outbuildings. Other highlights include a fire pit area, graded driveways and extensive investment in infrastructure. With over $300,000 spent on improvements since 2016, this property is ideal for hobby farming, multi-generational living, or anyone seeking a rural retreat with significant systems already in place. Located just minutes from Lumby and a short drive to Vernon, the setting combines rural tranquility with convenient access to town amenities, schools, and services, making it a rare opportunity in today’s market. (id:58444)
Stilhavn Real Estate Services
Vantage West Realty Inc.

