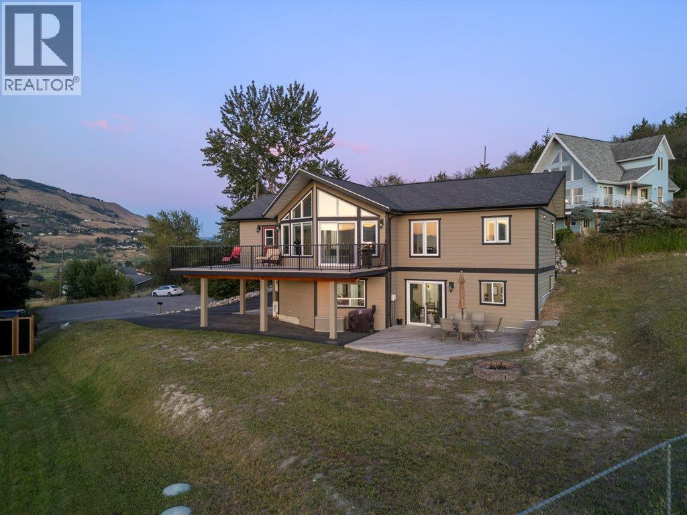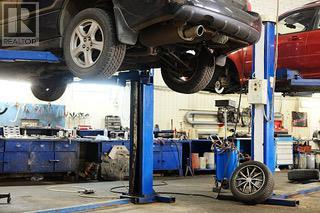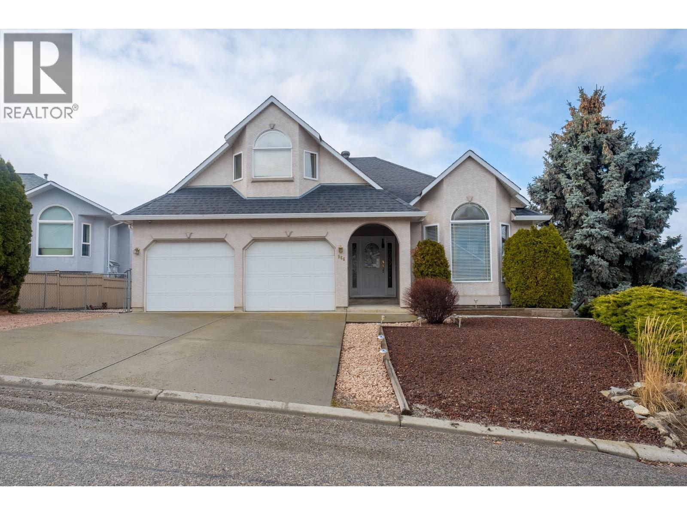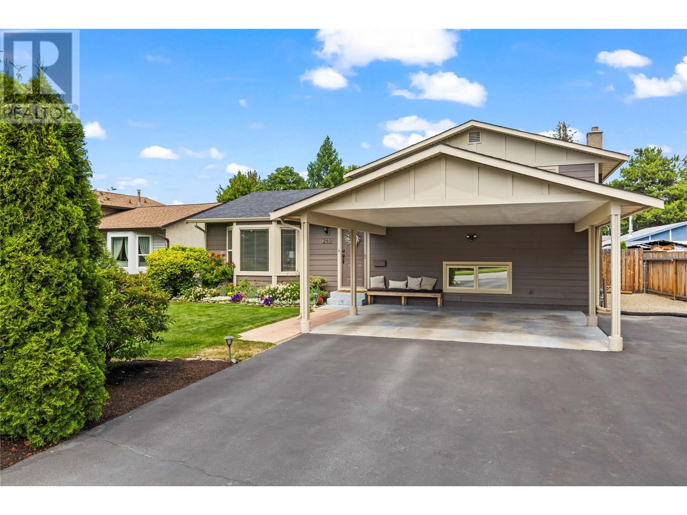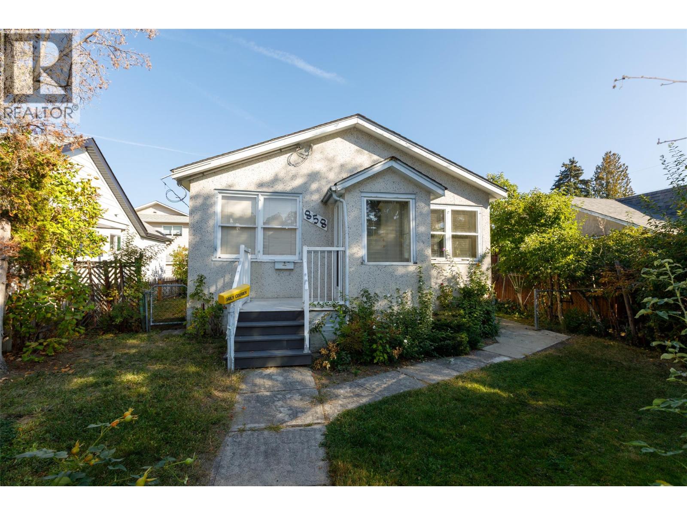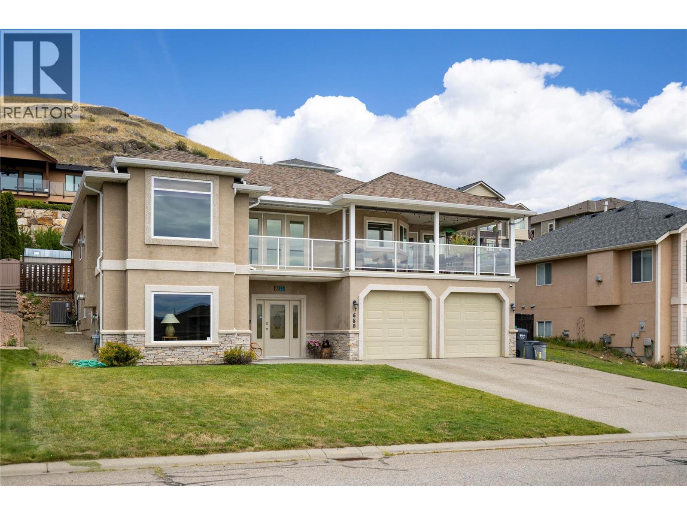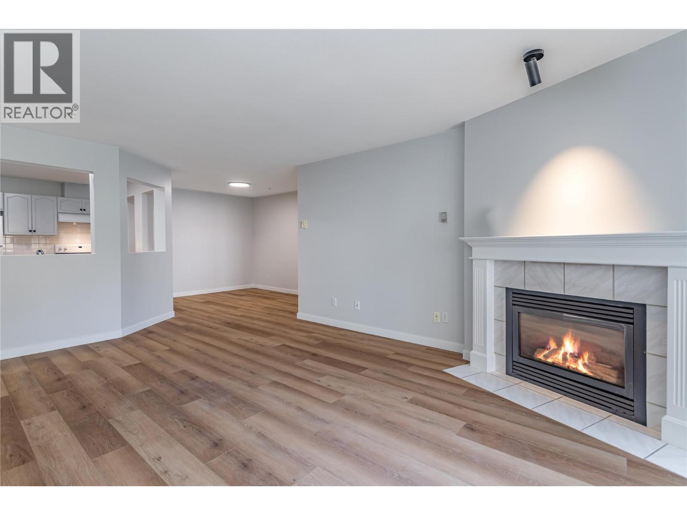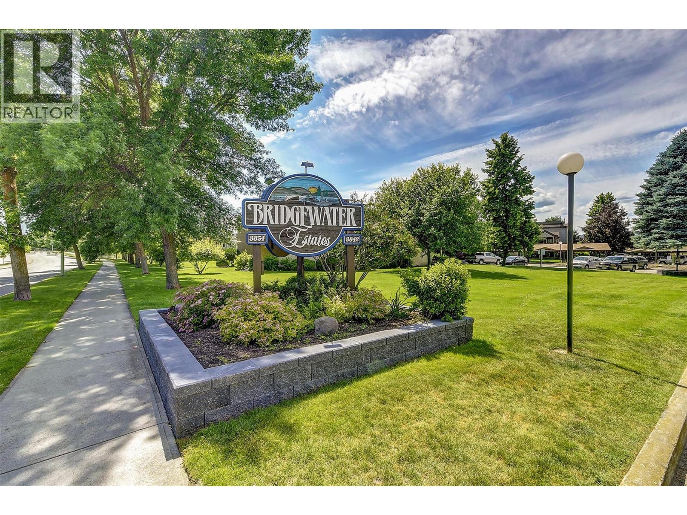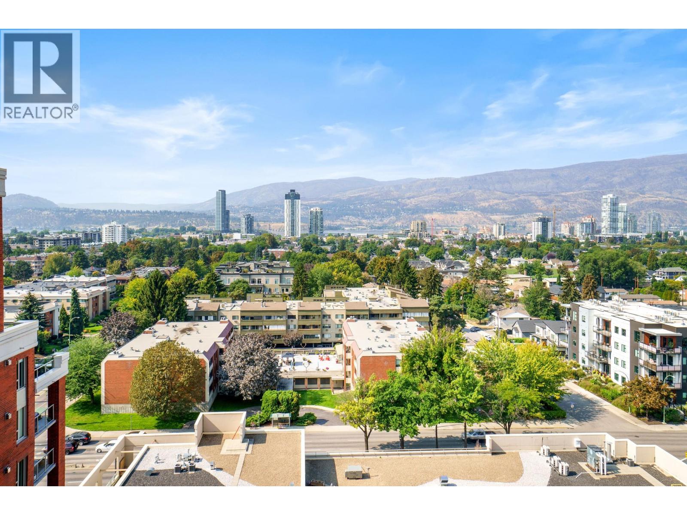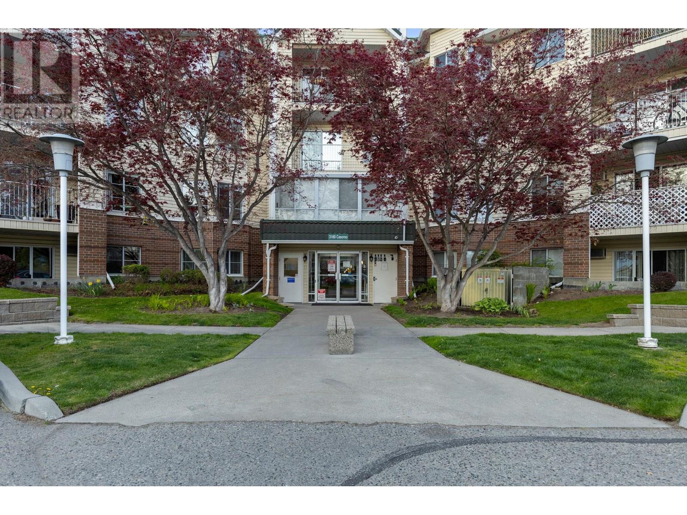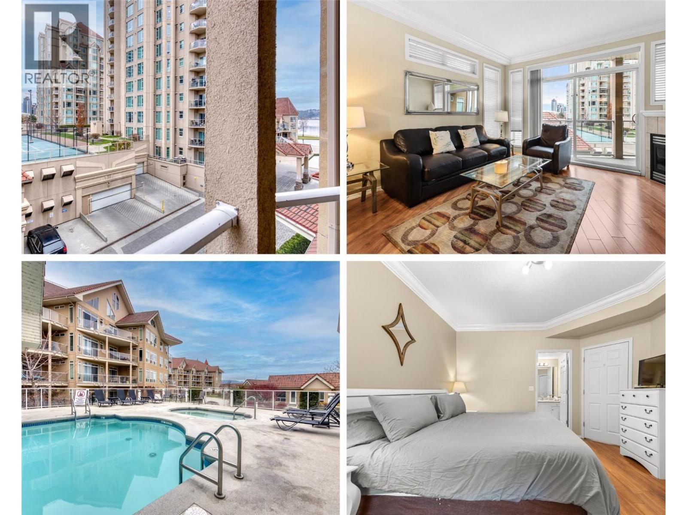148 Fenwick Road
Vernon, British Columbia
Welcome to your dream home on Middleton Mountain one of Vernon’s most sought-after neighborhoods! Nestled on a quiet .35-acre cul-de-sac, this gem offers privacy, tranquility, and jaw-dropping views that will make every sunset feel like a postcard. With 5 bedrooms and 3 bathrooms spread across 2,033 sq ft, there’s plenty of room for everyone. Upstairs, you’ll find a bright and airy 3-bed, 2-bath layout perfect for family living. Downstairs, a fully self-contained 2-bed, 1-bath suite is ready to start generating income or host your guests in style! Plus, with brand-new mini split heat pumps installed in May 2025 on both levels, you’ll stay cozy in winter and cool all summer long. Parking is a breeze with plenty of space for your vehicles, boats, toys, RV's, and more. The backyard is a showstopper massive and ideal for summer BBQs, kids playing, or just soaking in the Okanagan sun. Call today to schedule your showing! (id:58444)
RE/MAX Vernon
3801 35a Street
Vernon, British Columbia
The split level home features a fantastic floor plan with main living amenities on the upper floor, including 2 bedrooms, a full 4 piece bathroom, kitchen, living and dining with walk out patio doors to the deck and back yard, which backs directly onto Becker Park. The Lower floor hosts an additional bedroom and either a recreation room or 4th bedroom. Downstairs you will also find a large storage room which hosts the natural gas furnace and new natural gas hot water tank as well as a 3 piece bathroom and laundry area. (id:58444)
RE/MAX Professionals (Na)
C/o 1664 Richter Street
Kelowna, British Columbia
Turnkey business opportunity with this Auto Repair shop located on the busy Harvey Ave for high visual exposure. 3 bays and successfully run by the owners bringing back repeat customers. Info package and more information is available upon a signed NDA. Unique opportunity with this amazing location. Option to Purchase Share is available. (id:58444)
Stonehaus Realty (Kelowna)
966 Mt Bulman Drive
Vernon, British Columbia
Bright & Spacious Middleton Ridge Home with Stunning Views! Welcome to this beautifully maintained 4-bed, 3-bath home on sought-after Middleton Mountain. Featuring vaulted ceilings, an open floor plan, and breathtaking city and mountain views from the covered deck, this home is a must-see. The large island kitchen offers plenty of counter space, while the dining and living areas flow seamlessly to the deck—perfect for entertaining or relaxing. Four full bedrooms include a spacious upper-level room ideal as a guest suite, office, or playroom. A large storeroom in the basement can easily be converted into a fifth bedroom for added flexibility. The fully finished walkout basement boasts a huge games room (pool table included!), a large bedroom, and a separate entrance, offering excellent suite potential—either as a rental or shared living while maintaining part of the lower level. Outside, enjoy a private, fenced backyard with lush garden space, mature fruit trees, and grapevines. A 6'9"" x 8'9"" shed provides storage, while extra parking beside the garage accommodates an RV, boat, or other recreational vehicles. Located in a desirable neighborhood just minutes from parks, schools, shopping, and the shores of Kalamalka Lake, this home offers the perfect mix of comfort, convenience, and incredible views. (id:58444)
Coldwell Banker Executives Realty
240 Hillaby Avenue Lot# Lot 6
Kelowna, British Columbia
This immaculate, move-in-ready home has been fully renovated and feels like new. Updates include a newer roof, high-efficiency furnace, updated kitchen and bath fixtures, hardwood flooring, new windows, central A/C, and spray foam insulation in the attic for improved energy efficiency. The property features 4 bedrooms, 2 full bathrooms, and a beautifully landscaped, fully fenced yard with room for a future inground pool. Smart, Wi-Fi-controlled underground sprinklers add convenience. Bonus: a detached, insulated, and heated workshop/garage with 220V power—perfect for hobbies, storage, or a home business. Additional parking available for RV or boat. Located in a desirable neighborhood close to parks, shopping, theatres, and YMCA/YWCA. A fantastic opportunity for families seeking space, comfort, and modern upgrades in a great location. (id:58444)
RE/MAX Kelowna
858 Cawston Avenue
Kelowna, British Columbia
Affordable north end character home just a short walk to the beach, bars, restaurants and all the amenities downtown Kelowna has to offer! This 3 bedroom, 1 bath rancher-style home sits on a 40ft x 120ft MF1 lot with the paved multi-use pathway out front and lane access out back. Main-floor laundry, fully fenced yard front and rear, a covered deck and storage sheds, including the original chicken coop/coal storage shed form the 1950’s! Forced-air furnace heating and a 5’8” (approx.) crawl space with stair access for ample storage too. New power panel upgrade (2011), updated pex plumbing (2011), new sewer line and connection (2019), new water service line (2019), new hot water tank (2022) and more. There’s more to do so make this cute little home your starting point! (id:58444)
RE/MAX Kelowna
685 Mt York Drive
Coldstream, British Columbia
Fantastic Coldstream 5 bedroom 3 bathroom family home on Middleton Mountain with awesome Kal lake views! Plenty of parking with space for large RV on the right had side. Nice sized backyard. Has both rear patio and a big covered front deck off the kitchen area to enjoy the views and Okanagan weather. High quality build with features like the curved stair case and in-floor heat on the upper floor. Main floor has 3 bedrooms with includes a larger master with full ensuite. Kitchen has granite counters, updated appliances and solid wood cabinetry. Downstairs has 2 more bedrooms and family room. Lots of storage and large laundry room. Upgrades in recent years include the furnace, AC, gas stove, fridge, dishwasher, gutter leaf guards, paint and more. Roof has also been replaced once. Grass has irrigation in the front and back yards. Amazing location close to parks, trails and all amenities. Come see everything this home has to offer! (id:58444)
3 Percent Realty Inc.
3806 35 Avenue Unit# 309
Vernon, British Columbia
Exceptional opportunity to own a renovated, spacious, and bright property in one of Vernon's most convenient and sought after areas. This move in ready 1300 sq. ft. condo has been well renovated: NEW flooring, NEW paint, NEW lighting, and an upgraded kitchen. Features include a private deck with serene mountain slope views (perfect for deer watching!), and a highly desirable split-bedroom layout for maximum privacy. The spacious primary suite even includes a private ensuite bath. Building amenities are excellent: SECURE underground parking, dedicated storage locker, a common room including library and billiards, and lots of visitor parking. Fantastic location close to all services: transit, schools, shopping, & Downtown. One pet allowed. This property is ideal for any savvy investor, and especially for first time buyers or downsizers seeking low maintenance quality of life. AFFORDABLE, UPGRADED, & CONVENIENT. book your showing today! (id:58444)
Century 21 Assurance Realty Ltd
3842 Gordon Drive Unit# 313
Kelowna, British Columbia
Welcome to Bridgewater Estates!!! A 3-bed, 2-bath condo in the heart of Kelowna’s sought-after Lower Mission. The layout features two true primary suites—one with a private ensuite, the other with a walk-in closet, cheater ensuite, and private balcony. A rare find, this home includes two dedicated parking stalls: a garage and a covered carport. The pet-friendly complex ( with restrictions) offers great on-site amenities including an outdoor pool, fitness room, guest suite, and a gated pond area. Walk to H2O, Mission Creek Greenway, Gyro and Rotary Beaches, plus shops, dining, and top-rated schools—all just minutes away. (id:58444)
Exp Realty (Kelowna)
1160 Bernard Avenue Unit# 1203
Kelowna, British Columbia
Okanagan Lake views from every window and urban convenience meet in this 2 bed + den, 2 bath condo at Centuria Urban Village. With 1,276 sq ft of interior space, this 12th-floor home offers excellent separation between bedrooms, a flex room that could be an office, bar, or fitness space and generous open-concept living. Step onto your private balcony to enjoy views of Okanagan Lake and the downtown skyline. The building has low strata fees for the size and offers excellent amenities, including a fitness centre, outdoor pool, hot tub, sauna, and car wash. 2 underground parking stalls and a private storage locker are included. The storage locker is right in front of your stall for easy loading and unloading. Centuria is a well-managed strata with low monthly fees, all just steps from downtown Kelowna, groceries, restaurants, parks, and more. (id:58444)
RE/MAX Kelowna
3160 Casorso Road Unit# 116
Kelowna, British Columbia
Lowest priced 2 bdrm/2 bath in Creekside Villas! One of the best locations in Kelowna: bike paths & no hills makes it perfect for biking right from your condo or an easy walk to Mission Park Shopping Centre across the street, Gyro Beach at Okanagan Lake, medical center, Creekside Dental, restaurants, banks, boutique stores, Urban Fare grocery store, Okanagan College & parks! Outdoor pool with nice lounge area on the deck, plus the complex has a sauna/fitness room/hottub & Guest Suite. Enjoy the convenience of brining in groceries/shopping bags to your ground level unit (no stairs or elevator required). Well designed Laundry/storage room, main 4pc bath, large Master bedroom with double closets & ensuite bathroom. 2nd bedroom or Flex room/office. Bright kitchen with plenty of cabinet & cupboard space next to your dining area. Spacious living room with new wall air conditioning unit. Beat the afternoon heat with your east facing, PRIVATE covered patio! New windows in the building with increase in strata fee for 5 years total, then they are paid off. Sweet balcony is a perfect spot for plants, pets, morning stretches, a visit with friends and relaxation! No age restrictions at Creekside Villas. Rentals allowed but no Short Term rentals. Pets: 2 cats or 1 dog not over 14"" at shoulder. Full amenities with reasonable strata fees are perfect for the ""lock & go"" lifestyle. (id:58444)
RE/MAX Kelowna
1088 Sunset Drive Unit# 440
Kelowna, British Columbia
LAKEFRONT CONDO * RESORT AMENITIES * Welcome to your lakeside oasis perfectly located in downtown Kelowna! This stunning 2-bedroom, 2-bathroom lakefront condo offers the perfect blend of comfort and lifestyle in an excellent location. Boasting 1,016 square feet of well-designed living space, this home features laminate and tile flooring throughout, fireplace, plenty of natural light and a large south-facing patio. The resort amenities are a true highlight, with two swimming pools overlooking Lake Okanagan, two hot tubs, a fully-equipped gym, outdoor BBQ and recreation room complete with pool table and games for entertaining friends and family. Whether you're enjoying the breathtaking lake views or taking advantage of the resort-style benefits, this condo provides the ultimate retreat for those seeking the true Okanagan lifestyle. Excellent property to add to your investment portfolio. Don't miss the chance to make this lakefront oasis your new home or investment property! (id:58444)
Oakwyn Realty Okanagan

