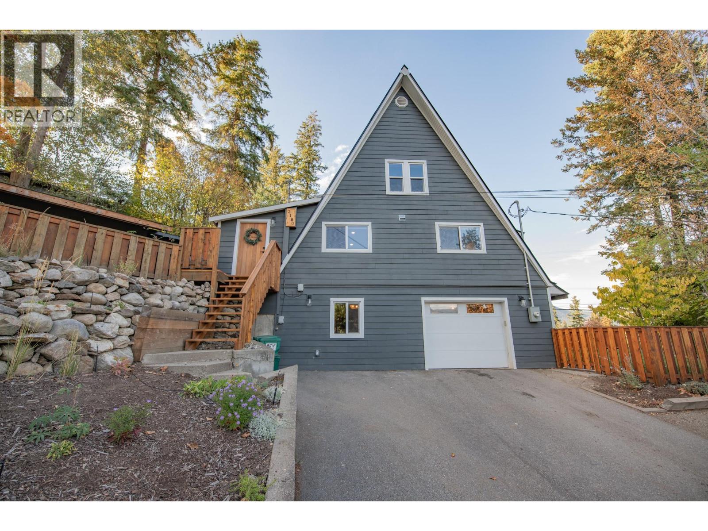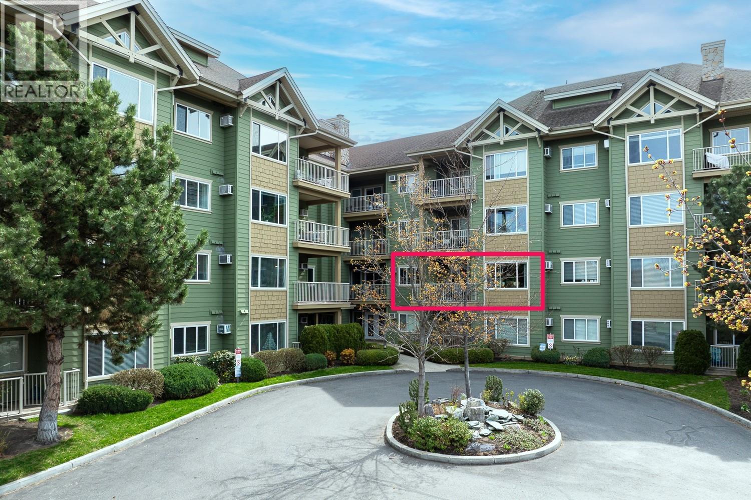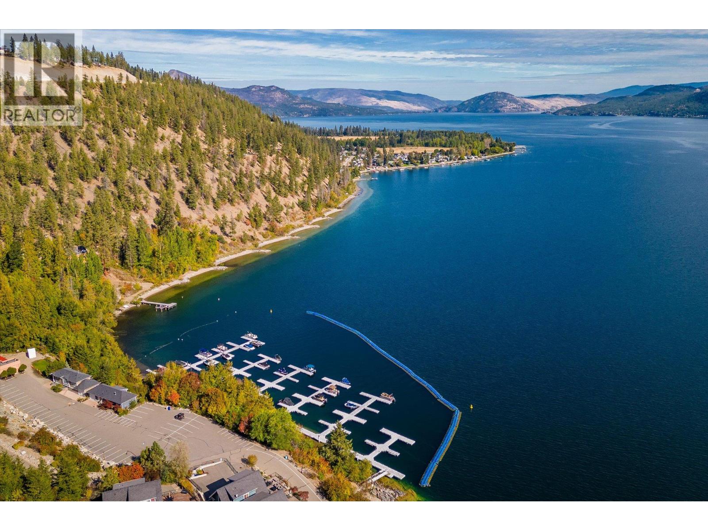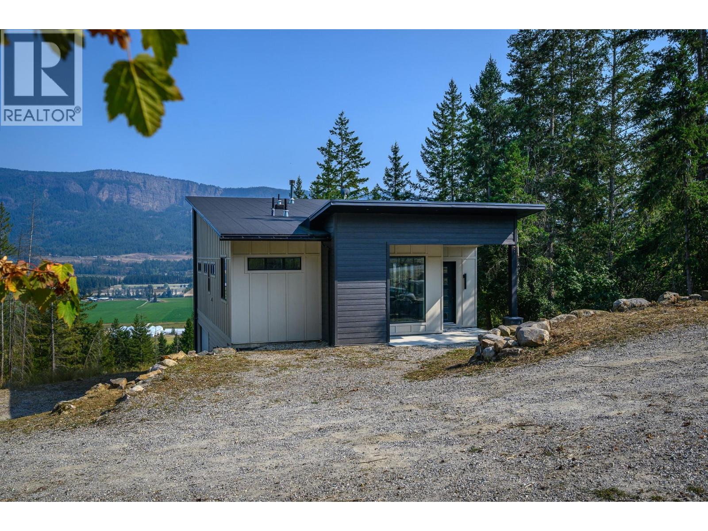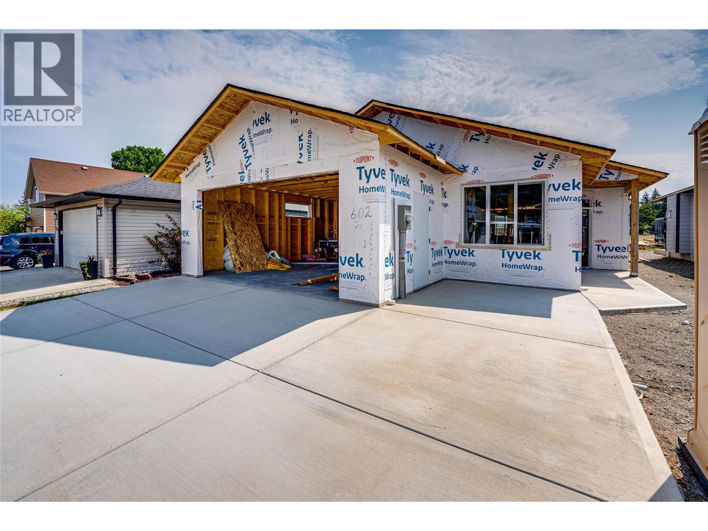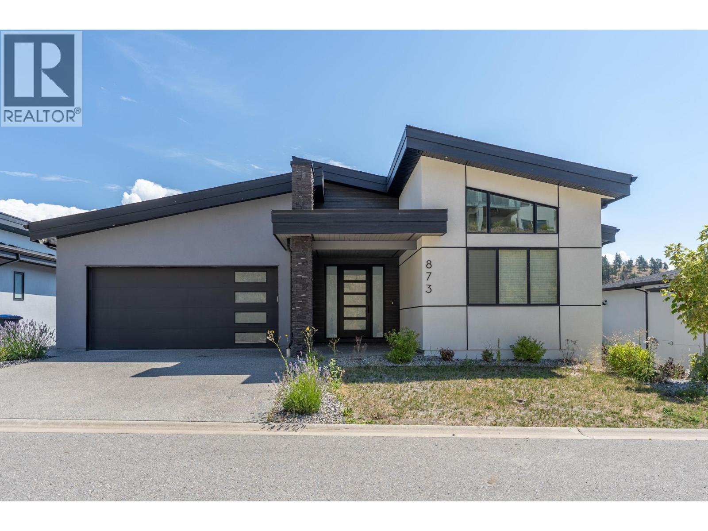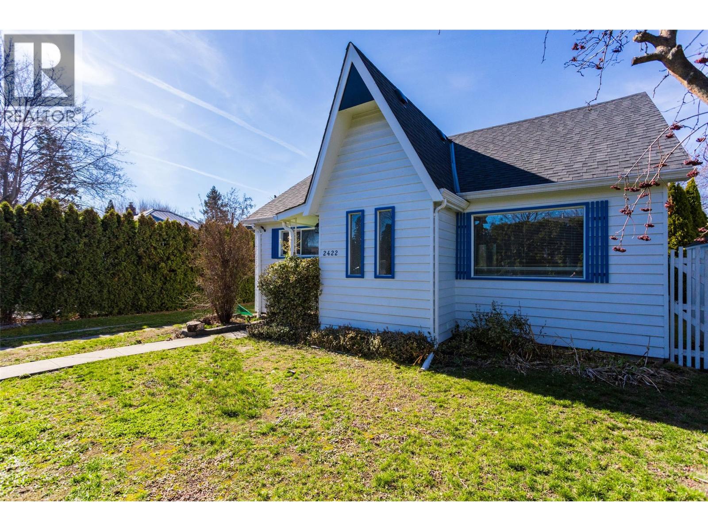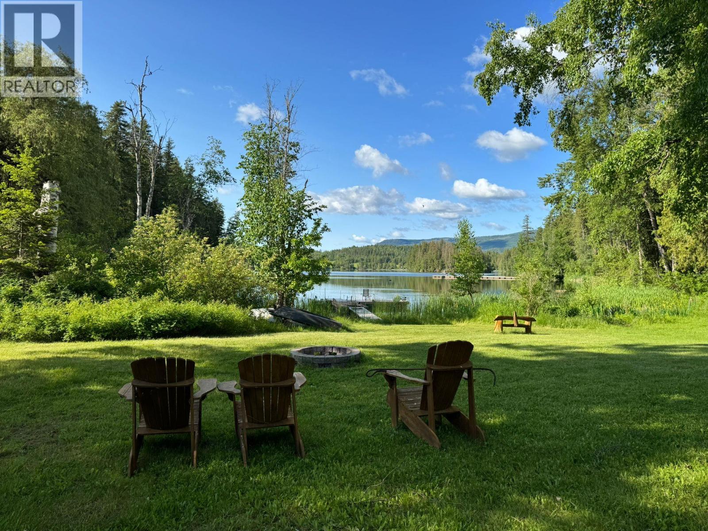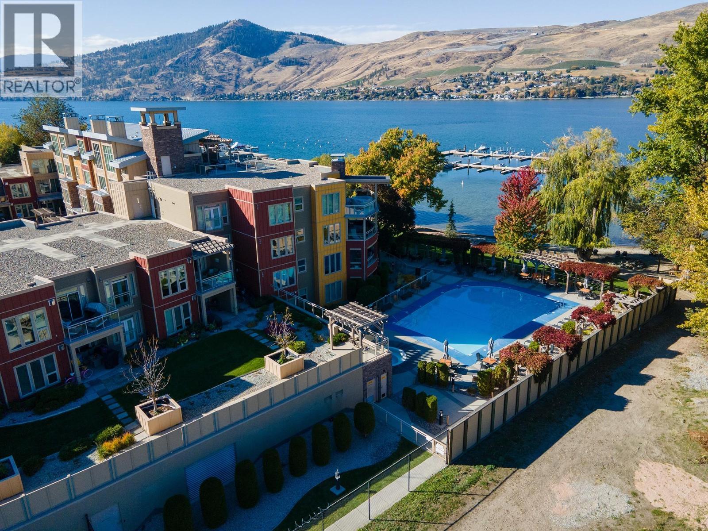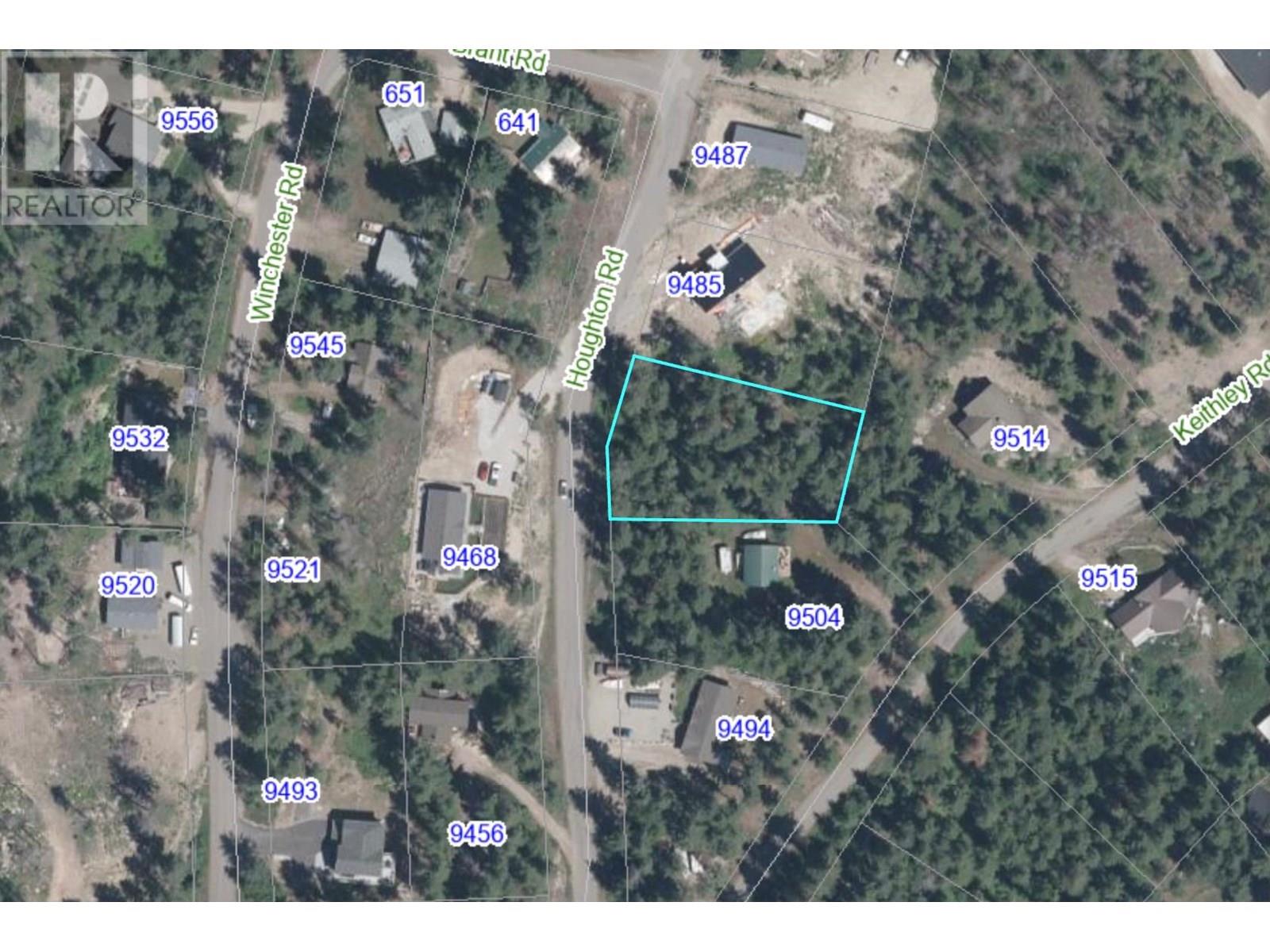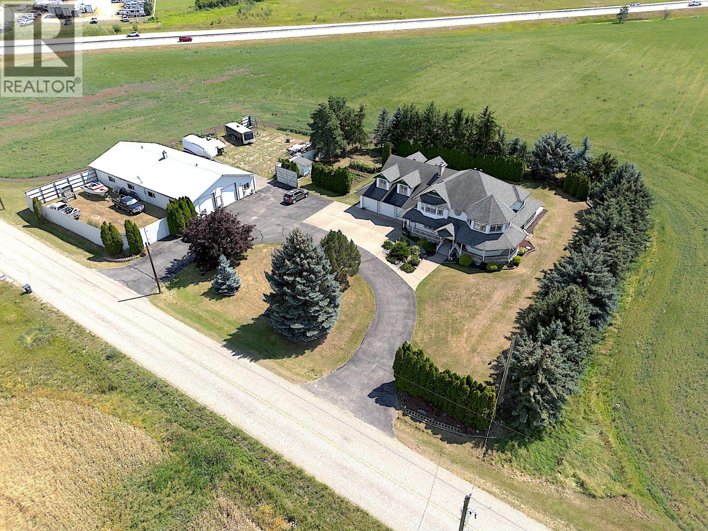2180 Catt Avenue
Lumby, British Columbia
Welcome to this stunning A frame style home, where timeless charm meets modern craftsmanship. Completely redone from top to bottom, this home offers the peace of mind that comes with knowing every detail has been meticulously updated. From new insulation & a durable metal roof to new hardie siding, cedar fencing, windows, plumbing (PEX), electrical (200 amp, permitted), hwt, light fixtures, landscaped & irrigated, no stone has been left unturned. Inside,the heart of the home shines w/ a beautifully redesigned kitchen featuring quartz countertops, Ikea cabinetry,spacious island,new appliances & fresh paint.New laminate flooring flows seamlessly throughout, creating a bright, cohesive space that’s move in ready. The layout is equally impressive.The driveway leads to elevated views of Camel’s Hump & Saddle Mountain. On the lower level you’ll find a garage,2 bedrooms, a full bathroom & a laundry room.The main floor offers an inviting open concept kitchen,dining & living area anchored by a cozy wood burning stove.A convenient 1/2 bath is also located on this level. Step out from the living room onto the large covered deck.Upstairs, 2 additional bedrooms & another full bathroom complete the floor plan. Outside, the fenced yard is nicely landscaped w/ garden boxes, green space, outdoor shower w/hot water, playhouse & patio area. A detached woodshed & workshop add space for hobbies/storage. Tucked away to offer a peaceful, private feel, yet just a short walk to schools and amenities. (id:58444)
RE/MAX Vernon
688 Lequime Road Unit# 201
Kelowna, British Columbia
""QUIET SIDE ""- Welcome to Wildwood Village, ideally located in the heart of Kelowna’s highly desirable Lower Mission. This beautifully updated 2-bedroom, 2-bathroom home offers 1,088 sq. ft. of functional and comfortable living space. With 9-foot ceilings, easy-care laminate flooring, and a cozy fireplace, the open-concept layout is both stylish and inviting. The updated kitchen is designed with high-end stainless steel LG appliances, quartz countertops and a raised eating bar—perfect for casual dining or entertaining. Step outside to the spacious, covered deck, ideal for soaking in the Okanagan sun or enjoying a summer BBQ. The primary ensuite includes a walk-in shower, while the large in-suite laundry room provides additional storage or pantry space. Very healthy contingency and well run strata. This home also comes with a secure underground parking stall and lots of extra outdoor spots for an additional car or guests plus a storage locker. The building offers excellent amenities, including a guest suite. Perfectly situated across from the H2O Centre, MNP Place, sports fields, hockey rinks, transit and the Mission Creek Greenway with Okanagan Lake, parks, beaches, golf courses, coffee shops, and restaurants all just minutes away. Move-in ready and waiting for you. The plumbing throughout building has been replaced and fully paid for. Pet-friendly 1 dog (under 14"" at the shoulder) or 1 cat (id:58444)
Macdonald Realty
6956 Terazona Loop Unit# 410
Kelowna, British Columbia
LUXURY COTTAGE LIVING OFFERED AT LA CASA RESORT. There are so many reasons to purchase here, including: 1) a 2017-built 3-storey cottage presenting 1600sqft of livable space, 3 bedrooms, 2 full bathrooms. 2)Step into your very own boot room with interior access to an oversized double car garage to accommodate 2 vehicles plus a small car. 3) Enjoy seamless outdoor living with 3 sundecks for every time of the day. 3)Main level is completed with 2 regular bedrooms, 22-foot vaulted ceilings, gas fireplace, and an elegant kitchen featuring a newer fridge and microwave. 4) Upper level, is the primary retreat boasting 13-foot vaulted ceilings, dual vanity sinks, laundry, family room and outdoor raised garden beds with drip irrigation. 5)NO SPEC TAX AND AIRBNB / SHORT TERM RENTALS allowed making it a GREAT INVESTMENT / VACATION PROPERTY OPPORTUNITY 6) La Casa is amenity rich featuring 100 slip Marina, 2 outdoor pools, 3 hot tubs, 3 Aqua parks, 2 tennis courts, pickleball and volleyball, fire pits, dog beach, owner's lounge, gym, playground, restaurant, and grocery/liquor store. This is the ultimate OKANAGAN PLAYGROUND with hiking, endless trails, snowmobiling, side-by-side adventures, and the tranquillity of nature (id:58444)
Royal LePage Kelowna
179 Nichlous Road
Enderby, British Columbia
Welcome to your dream retreat! Built in 2022 and still under home warranty, this gorgeous modern home offers the perfect blend of luxury, privacy, and functionality. Perched on nearly 5 acres of pristine land with no neighbours in sight, you'll enjoy unmatched serenity while being just minutes from the heart of Enderby. Inside, you're greeted by massive windows that flood the open-concept living space with natural light, showcasing breathtaking views of the Enderby Valley. The vaulted ceilings create an airy, grand ambiance, making this home feel as expansive as its surroundings. Step outside to your beautiful patio, perfect for relaxing or entertaining as you take in the sweeping vistas. The property features a fully fenced 1-acre parcel—ideal for kids and dogs to roam freely and safely—while the remaining acreage offers room to grow, play, or simply enjoy the natural beauty. The lower level includes an oversized garage with ample storage and suite potential for rental income or multi-generational living. A new septic and well system, plus a massive driveway with plenty of room to turn around trailers, RVs, or other toys, ensure your lifestyle is fully supported. This home is priced to sell and offers a rare opportunity to own a private slice of paradise with all the modern amenities and peace of mind of a new build. Price is plus GST (see remarks). All measurements approximate, verify if important. (id:58444)
RE/MAX Priscilla
602 Nighthawk Avenue
Vernon, British Columbia
Great opportunity to put your own finishing touch on partially constructed home in Parker Cove. Home is at lock up - roof on, windows in and papered. Blueprints available. Home is as is, no further construction included at this price. Great ranch style home, the floorplan features level entry, 3 beds and 2 baths. Open concept. Attached two car garage. Parker Cove provides a myriad of recreational activities - Enjoy sunny days at the beach, launch your boat at the community boat launch, enjoy the community playground and ball diamonds. Parker Cove is a leasehold community, 602 Nighthawk features a registered lease extending to 2056. (id:58444)
RE/MAX Vernon
873 Royal Troon Lane
Kelowna, British Columbia
This newer walkout basement Rancher comes with a legal 1-bedroom suite. It's on a big lot with plenty of level parking and space for a pool or hot tub. The upper main sundeck and lower covered patio are perfect for enjoying the views. Located near the end of a cul-de-sac and a walking trail, it's super private with minimal traffic. The mountain views are stunning, and the massive vaulted ceilings and oversized windows let in tons of natural light. The main level is spacious with a great room concept that's perfect for entertaining, both indoors and on the oversized covered patio. There's also a scullery, a spacious mudroom, and a laundry room for convenience and storage. The primary bedroom has its own deck access, a huge ensuite, and a walk-in closet. There's a second bedroom or large office with vaulted ceilings and a big closet, plus a full 3-piece bath. The lower walkout level has a spacious recreation and family room with a wet bar and two beverage fridges. There are also two additional bedrooms and a 4-piece bath, making it perfect for extended family or guests. (id:58444)
Royal LePage Kelowna
2422 Richter Street
Kelowna, British Columbia
INVESTOR OPPORTUNITY! Well appointed, Cozy 3bd/2bath character home, fully renovated and ready for your enjoyment. Versatile! Move in, keep it as a holding property to redevelop with a multi-family unit. Ideally located in the Pandosy/Hospital area with close access to everything downtown. Beach, Shopping, Restaurants, Parks and all levels of school. Beautiful hardwood floors throughout, new roof and windows, pre-wired for a heat pump with many more updates! Add a carriage house for an even better return on your investment or as a mortgage helper. This lot has gated, front access from Richter or rear access from the private back lane into your fenced yard. Whether this will be your downtown, home base or a holding property for longterm development, come see it today and let us help you envision your goals! (id:58444)
Oakwyn Realty Okanagan
781 Gardom Lake Road
Enderby, British Columbia
ONE OF A KIND Cedar Block home overlooking beautiful Gardom Lake. Located only steps down on your private path from the lake this stunning 4-bedroom, 2-bathroom on .71 acres borders the foreshore shared property (bareland strata -only 7 lots) & blends rustic charm with luxurious, modern upgrades. As you step into the home, you're immediately welcomed by the rich character of cedar block construction, renowned for its warmth, durability, and timeless appeal & yet meticulously updated while preserving its rustic charm, including a brand-new custom kitchen designed by CR Wood Design, infloor heat, on demand hot water. Extra buildings on the property include a Cedar Gambrel Roof cabin, fully plumbed & wired, with a cozy loft space with its own balcony ideal as a guest cabin or artist studio. A rare opportunity for families, nature enthusiasts, or those seeking a tranquil year-round home ALSO with income potential, this property offers exceptional privacy, artisan features, & a deep connection to its breathtaking natural surroundings. This is more than a home, it’s a sanctuary, the 7 lot bareland strata gives you exclusive use of 2 docks, free boat storage, excellent water, practically maintenance free living in this small community which includes snow removal, lawn mowing, just under 3 acres of park-like open foreshore. See link to helpful info on Gardom Lake https://www.gardomlakestewards.org/lake-usage Pack your bags, this home could be yours before fall leaves turn color. (id:58444)
Century 21 Assurance Realty
7343 Okanagan Landing Road Unit# 2402
Vernon, British Columbia
Enjoy the sandy beaches of Okanagan Lake! Beautifully renovated top floor unit, includes a boat slip in this price! Great layout with two primary bedrooms with ensuites, gas fireplace, new countertops, window coverings (blinds and curtains), flooring and paint! Approx $25,000 in upgrades. Primary bedroom has a deluxe ensuite, and the secondary bedroom has its own ensuite plus a murphy bed! Central living area with gas fireplace and door to the patio, and kitchen has stainless appliances, wine fridge, new counters, and a huge pantry! Resort living with inground swimming pool, complete with change rooms/showers and lockers, and a deluxe hot tub too! Lounge on the easy access sandy beach or take a stroll on the dock to your own boat slip! Underground parking and plenty of visitor spots too! Kayaks and paddleboards await! Let the summer fun begin! Close to all amenities including schools, tennis courts, Paddle Wheel Park, Pub, and beach volley ball. Family & pet friendly! This is a great winter spot too with Silver Star mountain close by! The Strand is now rezoned to C10A which allows for full time occupancy, long term rentals and Short Term Rentals too! The GST and the DCC top up payment to the City of $8,457.00 have already been paid. This top floor unit is on the quiet side with pleasant views of the mountains! Underground parking & storage locker too! Quick Possession! Seller will consider selling Boat slip & Condo separately. This is a great buy! (id:58444)
Royal LePage Downtown Realty
Lot 91 Houghton Road Lot# 91
Vernon, British Columbia
Discover Your Perfect Escape in Killiney Beach! Nestled in the serene beauty of the Killiney Beach area, this 0.53-acre lot offers the ideal setting for your dream home or vacation retreat. Surrounded by nature, you'll enjoy peace, privacy, and endless outdoor recreation. With water and power ready at the lot line, this property is primed for development, and with no building schemes or timelines, you have the freedom to create at your own pace. Imagine waking up to Okanagan Lake views from your future home. Adventure awaits just minutes away - explore quad trails at the ends of Winchester Rd, take a leisurely stroll to Killiney Beach for swimming, boating, dog beach, or have a picnic! Or, venture on over to Evely Campground, Fintry Park, or Westshore Estates Community Park for endless outdoor fun. Essential amenities are within reach - Save-On-Foods & Superstore deliver here, and LaCasa Market & Liquor Store is just 10 minutes away for groceries, baked goods, and comfort food. Located only 35 minutes from Vernon and 40 minutes from West Kelowna, this lot offers the perfect blend of rural charm and modern convenience. Zoned RU5 and not in the ALR, this is your opportunity to build without limits. Whether you’re looking for a weekend getaway or a full-time home, this property offers endless potential in a growing community. Don’t miss out on this rare opportunity - start planning your dream today! (id:58444)
Royal LePage Downtown Realty
384 Kyro Road
Lumby, British Columbia
Rare find! Tucked away at the end of a quiet cul de sac is this amazing sprawling Custom Built Rancher on 3.9 acres with a huge deluxe shop! A welcoming stone entrance invites you in to a wide open living room with 14' ceilings, gleaming Hardwood floors, stone fireplace and picture windows that look out at your totally flat, fenced acreage! A lovely oak kitchen features granite countertops, eating bar, stainless appliances and roomy pantry. Family sized formal dining area with room to spare! Off the dining area, step out to a wonderful stone patio and fenced yard with lots of greenery and fenced pasture! Your plants will love the bright sun room off the dining area! Perfect set up of 3 bedrooms and two baths. The primary bedroom has a walk in closet and a full ensuite with jetted tub and glass shower, (step out to heated floors)! Good sized second bedroom and third bedroom is used as a den. Outside the mudroom/laundry is a wonderful private patio with hot tub! Over the garage is massive games room/rec room with electric fireplace! This spacious double garage (27x27) has the Utility room/Boiler and storage at the back. Impressive horseshoe driveway, entrance that is gated and paved. The massive shop (27X37), is gas heated and has a woodstove too! There is an equally large lean-to storage for your toys. New Lennox heat pump system along with gas in floor heating. Outside is a central water feature! Would make a great hobby farm! Lots of water! Pride of ownership here! (id:58444)
Royal LePage Downtown Realty
135 Pleasant Valley Cross Road
Armstrong, British Columbia
Discover the perfect blend of rural tranquility and modern comfort in this stunning custom-built home on a completely flat 6.34-acre parcel - approximately 5 acres are actively farmed. With nearly 3,400 sq ft of living space, and 870 sq ft in the partially finished basement, this 5-bedroom, 4-bathroom residence is bright, spacious, and has been meticulously maintained. The sunken living room and abundant windows fill the home with natural light, creating a warm and inviting atmosphere. The front office/den features expansive windows - perfect for a home workspace or office. The primary bedroom offers serene views, generous space, and a bright ensuite retreat. Step outside to relax in the built-in hot tub on the rear deck, surrounded by beautiful farmland. Need space for vehicles, toys, or tools? You’ll love the attached 6-car garage and the incredible 40' x 80' shop - a mechanic’s dream come true - it even has an underground pit! Bonus: a 1-bedroom, 1-bathroom carriage suite with a private entrance above the garage offers excellent rental income or private guest accommodations. Whether you're looking for a hobby farm, workshop haven, or simply space to breathe, this property has it all - plus it’s conveniently located just minutes to both Vernon or Armstrong. This is a rare opportunity to own a unique, versatile property that offers both lifestyle and income potential. Contact your Realtor to book a showing – this one needs to be seen in-person to be fully appreciated! (id:58444)
Royal LePage Downtown Realty

