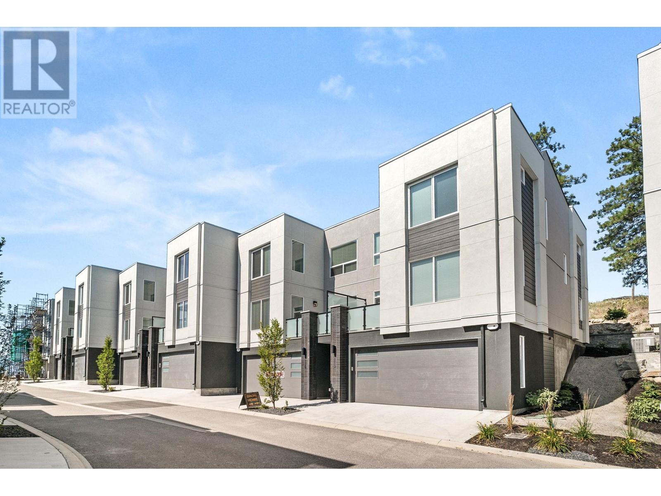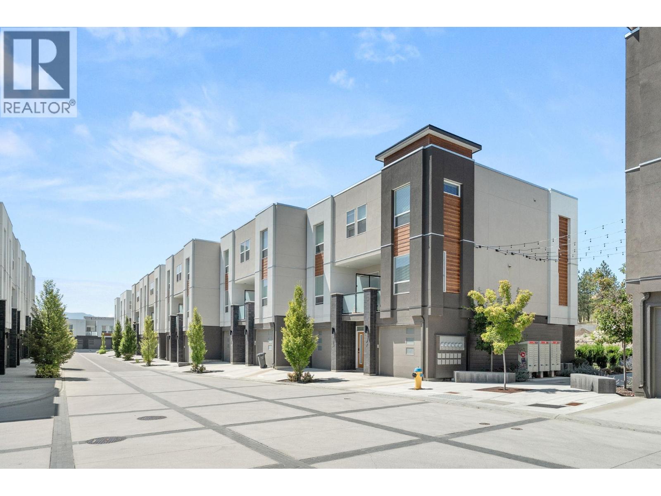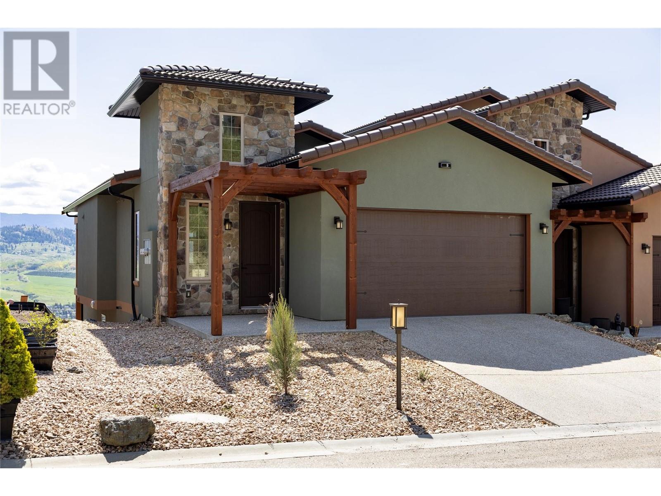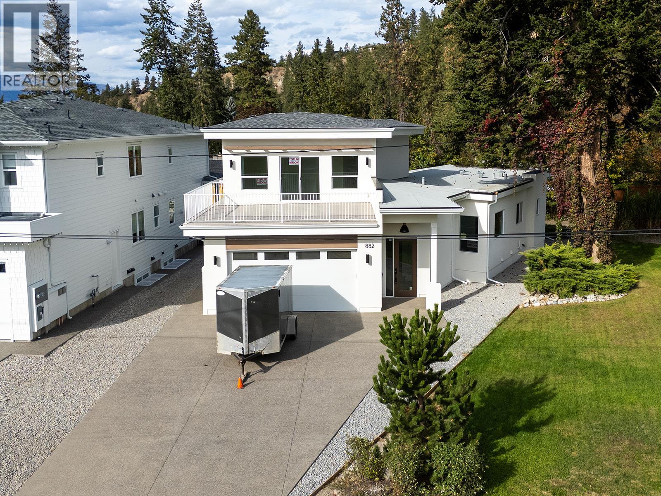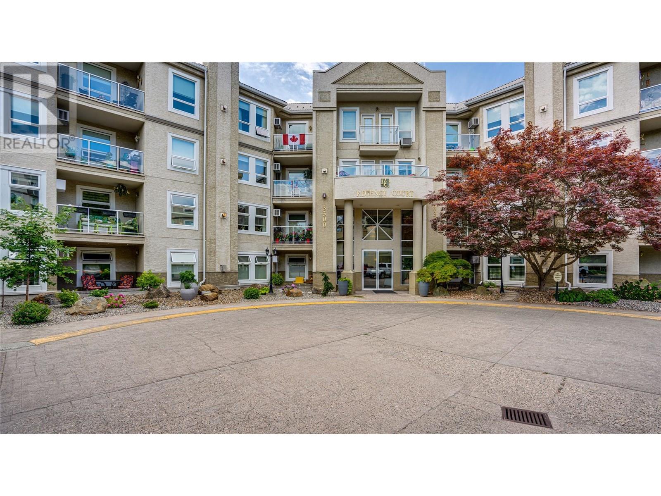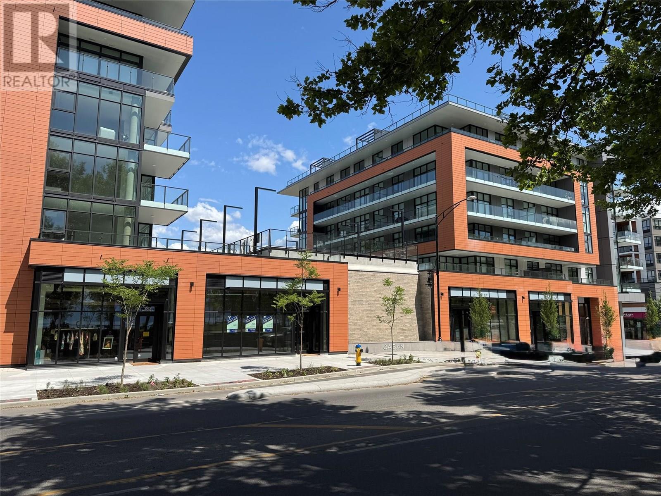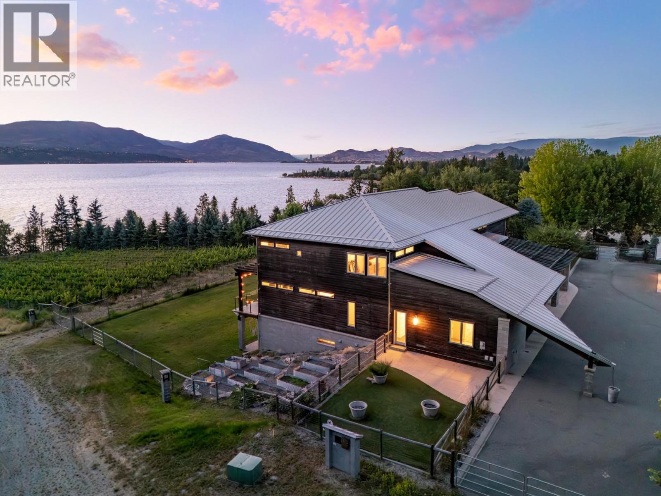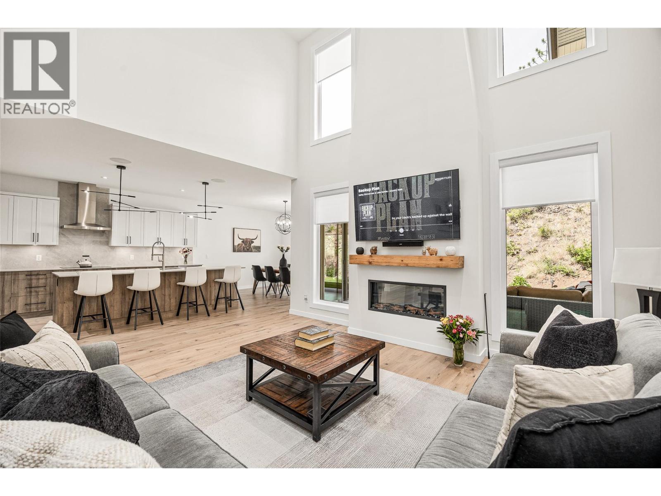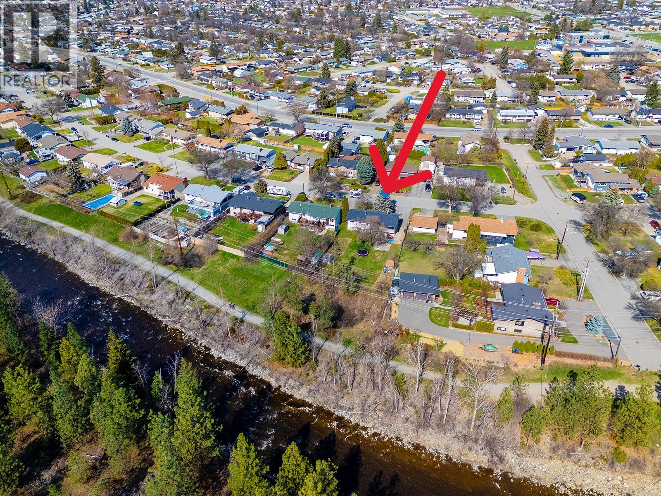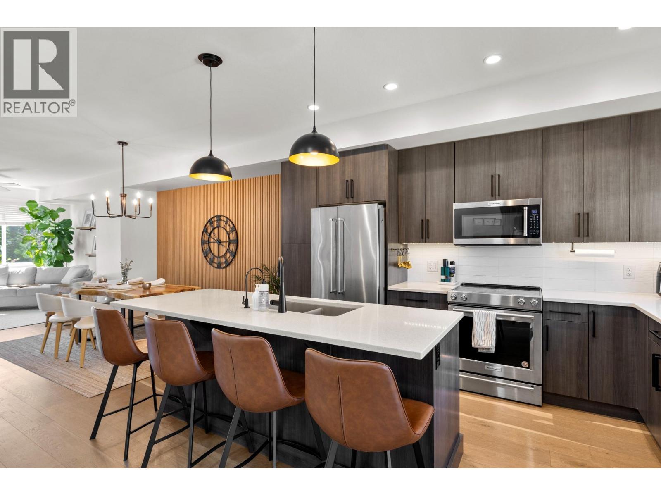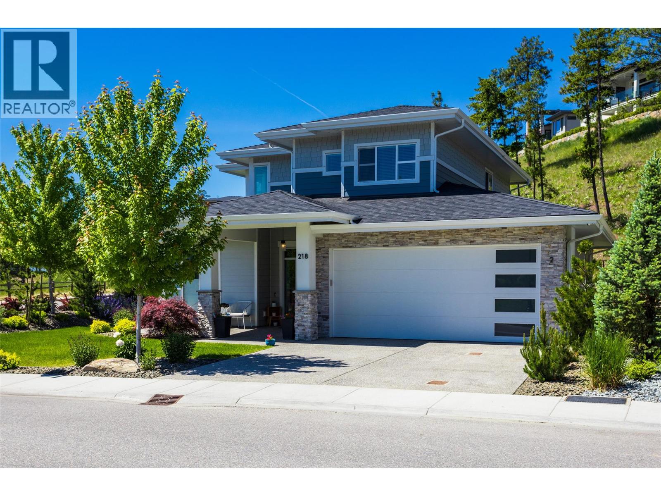610 Academy Way Unit# 118
Kelowna, British Columbia
MOVE IN NOW! A town home with income potential? YES, we have those. Academy Ridge is a unique development adjacent to the UBCO campus that offers great live/rent/income opportunities. These creative, one of kind designed homes are meant to help out the modern family get into their first home or for investors to maximize returns. How about a one bedroom self contained living space with the addition of two separate entrance boarding units that are perfect to rent out to students. Prices start in the mid $700's and if you are a first time buyer there is no GST or PTT. That is a savings of over $50k. These homes are already the best priced New Construction townhomes in the Valley, now they just got better. Besides the value portion of the equation you can't beat the location. Walk to the UBCO campus, 5 min to the airport, shopping is 5 minutes away and the award winning RAIL TRAIL that links to downtown and places north is only 5 minutes away. All homes come with modern fixtures and features such as stainless steel kitchen appliance, full size laundry units, ice cold central A/C, with forced air gas heat, all window coverings and a side-by-side two car garage. Buy and live or buy and rent or buy for your kids while they attend UBCO. At this price, why rent? Open House every Wed and Thurs 12-3PM Unit #115. (id:58444)
Coldwell Banker Horizon Realty
610 Academy Way Unit# 117
Kelowna, British Columbia
MOVE IN NOW! There is nothing traditional about these townhomes. They were designed to help out the modern family get into their first home or for investors to maximize returns. How about 2 bedrooms and den (could be 3 bedrooms) and a separate entrance lock off boarding room!!! Yes, a rental room included in a townhome. Prices start in the mid $700's and if you are a first time buyer there is no GST or PTT. That is a savings of over $50k. The deals do not get any better than this. These homes are already the best priced New Construction townhomes in the Valley and now they just got better. Besides the value portion of the equation you can't beat the location. Walk to the UBCO campus, 5 min to the airport, shopping is 5 minutes away and the award winning RAIL TRAIL that links to downtown and places north is only 5 minutes away. All homes come with modern fixtures and features such as stainless steel kitchen appliance, full size laundry units, ice cold central A/C with forced air gas heat, all window coverings and a side-by-side two car garage. This unit is the OMEGA (White) color scheme. Buy and live or buy and rent or buy for your kids while they attend UBCO. At this price, why rent? Open House every Wed and Thurs 12-3PM Unit #115. (id:58444)
Coldwell Banker Horizon Realty
610 Academy Way Unit# 38
Kelowna, British Columbia
MOVE-IN READY! (Photos feature the Sigma, light, colour scheme; the unit for sale is the Omega, white, colour scheme) This is a standout opportunity, especially for first-time buyers, thanks to an unbeatable location: just a short walk to UBCO, five minutes to the airport and shopping, and only five minutes to the award-winning Okanagan Rail Trail that links downtown and beyond. Inside, every home is packed with modern upgrades: stainless steel appliances, full-size laundry, central A/C with gas-forced air heat, window coverings, and a two-car garage. Whether you’re moving in yourself, renting out, or investing for your kids while they attend UBCO, this property checks every box. The Delta II floor plan at Academy Ridge combines sleek style with everyday convenience, offering 3 bedrooms, 2.5 bathrooms, soaring 9-ft ceilings, and premium finishes. Low strata fees and pet-friendly bylaws make it ideal for students, professionals, or investors alike. Don’t wait, schedule your showing today! (Photos shown are of a similar unit.) (id:58444)
Coldwell Banker Horizon Realty
595 Vineyard Way N Unit# 9
Vernon, British Columbia
Enjoy panoramic lake, valley, and city views from this brand new, upgraded 3-bedroom, 2.5-bathroom half-duplex near The Rise golf course. This home offers over 400 sq ft more finished space than comparable units for added comfort. The main floor features a bright, open-concept layout with 9' ceilings, large windows, and a modern kitchen with upgraded cabinetry, full stone countertops, underhung sinks, microwave wiring, and a large island with bar seating. A premium lighting package adds style, and the living room opens to a covered deck with sweeping views. The primary bedroom includes a walk-thru closet and a luxurious ensuite with heated tile floors, a floating vanity with automatic under-cabinet lighting, a glass shower, and a soaker tub. Also on the main floor are a half bath, laundry room, and access to a double garage wired for EV charging. The walkout lower level offers two bedrooms, a 4-piece bath, a spacious rec room, and a finished flex room of approximately 400 sq ft. There is also a large storage room, utility space, and a covered patio to continue enjoying the view. The basement has hydronic floor piping in place for future use. Built with a high-efficiency furnace, A/C, hot water tank, and a 12"" ICF concrete party wall for privacy. Wiring is also in place for an electric fireplace. This quiet hillside community includes low-maintenance landscaping and snow removal and is just minutes to Okanagan Lake and downtown Vernon. $4000 equipment package included! (id:58444)
Oakwyn Realty Okanagan
882 Hubbard Road
Kelowna, British Columbia
Beautiful new 4 bedroom, 3 bathroom home located in Kelowna’s highly sought-after Lower Mission neighborhood. Situated at the end of a quiet street, this property offers both privacy and convenience. Featuring high-end laminate and vinyl flooring throughout, quartz countertops, and stainless steel appliances, the home showcases stunning modern finishings with a bright and inviting design. The main level boasts a spacious living room with a cozy electric fireplace, while the upper level includes a versatile bonus room with access to a large balcony, perfect for relaxing or entertaining. The lower level offers a generous rec room with a second electric fireplace, a large laundry area, a full bathroom with double vanity, and two well sized bedrooms. Additional highlights include central air, rough-in for central vacuum, and a double garage with extra driveway parking. Ideally located within walking distance to Bellevue Creek Elementary and just minutes from shopping, restaurants, and all amenities. Enjoy Okanagan Lake and Kelowna’s beautiful beaches only a short drive away. (id:58444)
RE/MAX Kelowna
3300 Centennial Drive Unit# 316
Vernon, British Columbia
Welcome to this bright and spacious 2-bedroom, 2-bathroom end unit located on the 3rd floor of Regency Court, a well-maintained, adult-oriented building offering a quiet lifestyle with fantastic amenities. Step inside to find a cozy natural gas fireplace, laminate flooring, and elegant crown moldings that flow seamlessly through the open-concept living and dining areas. The living room opens to a private balcony, perfect for enjoying your morning coffee or evening sunsets. The kitchen offers ample storage, new soft-close cabinets, and a functional layout ideal for everyday living. The spacious primary bedroom includes a private ensuite, while the second bedroom is filled with natural light from large windows and is conveniently located near the second full bathroom. Enjoy the convenience of in-suite laundry and secure underground parking. Regency Court offers a variety of amenities including a games/activity room, fitness center, and a welcoming outdoor patio with BBQ area. Located just a short walk to FreshCo, Shoppers Drug Mart, and Vernon’s vibrant downtown core, this home offers comfort, convenience, and community living at its best. (id:58444)
Coldwell Banker Executives Realty
3389 Lakeshore Road Unit# 314
Kelowna, British Columbia
Welcome to Caban by Cressey, where lakeside luxury meets thoughtful design. Located across from Gyro Beach, this 2-bedroom, 2-bath southwest-facing residence offers stunning views of Lake Okanagan, the pool deck, and evening sunsets through expansive floor-to-ceiling windows. The signature Cressey Kitchen features premium integrated appliances, a 6-burner JennAir gas cooktop, wall oven, quartz countertops, and custom Italian cabinetry that flows seamlessly into the primary walk-in closet. The spa-inspired ensuite includes dual vanities, heated floors, and a walk-in shower with dual shower heads and a sleek linear drain. Enjoy warm wood flooring throughout, 9’6” ceilings, and a bright, open layout designed for elevated everyday living. Amenities include an outdoor pool, hot tub, sauna, fitness centre, fire pits, and an entertainment lounge. Secure parking and pet-friendly policies complete the package. Live the refined Okanagan lifestyle at Caban — where every detail speaks of quality. (id:58444)
Coldwell Banker Executives Realty
4840 Lakeshore Road
Kelowna, British Columbia
Unbelievable lakeshore acreage opportunity! This 7.5 acre estate offering 153 feet of water frontage is a horse enthusiast's dream, or can be easily converted to additional vines for an unrivaled “legacy” property. A winding, treed driveway leads to the main residence offering 7,313 sq. ft. of living space over three levels, with a 2-car attached garage plus a 4-car detached garage with office space above. Quality construction and timeless finishes are evident throughout this 4-bedroom 5-bath family home where you’ll experience breathtaking lake views from nearly every room. Generous living area with fireplace feature an abundance of windows for lots of natural light. Contemporary kitchen with oversized center island for entertaining. French doors lead to the primary bedroom “get-away” with spa-styled ensuite. Each additional upstairs bedroom features its own ensuite and separate den/living area below. Impressive detached building with brand new horse stalls, hay storage, tack room, and workshop plus two more outdoor horse shelters surrounded by fenced pastures with hot/cold water for filling troughs. At the water’s edge, enjoy the serenity of Okanagan Lake with private beach, dock, and boat lift- easily accessed by foot or private laneway. Gated entry and fenced perimeter for security and privacy. This is the ultimate family compound, conveniently located in the Upper Mission- within minutes to shopping, fine dining, schools, and the Kelowna Int'l Airport. (id:58444)
Unison Jane Hoffman Realty
RE/MAX Kelowna
162 Echo Ridge Drive
Kelowna, British Columbia
Looking for a unique high quality home with that WOW factor that leaves your guests in awe? The owners of this property commissioned an architect to design a home that would stand out from the rest of the neighbourhood. They partnered with one of Kelowna's premier builders, Fawdrey homes to create a residence that is as practical, as it is stunning. The grand entrance leads to a living space enhanced by lofted ceilings and an abundance of natural light. Everything from lighting to bathroom fixtures is purchased by the designer from the best high end suppliers. When your guests gather in the kitchen they will all appreciate the quality finishes and decor. Step out onto the covered patio to enjoy drinks with friends at sunset. It's a place to relax in privacy. The legal suite is also designed for maximum privacy—you might forget it's even there! But your guests will never forget your well-thought-out, beautifully laid-out, and expertly built home. Touches of quality and intentional design greet you at every turn from the initial WOW to the final aha this is an unforgettable home. If you're looking for a cookie-cutter Wilden home, this isn’t it. But if you want something truly unique and authentically beautiful that is also very practical... THIS may be your dream home... Full details available upon request. Call today for a private showing. (id:58444)
Coldwell Banker Executives Realty
811 Tamarack Drive
Kelowna, British Columbia
Fantastic central location AND brand new kitchen cabinets and bathroom vanity on the way too!! Spacious 5-bedroom, 2,500 sq.ft. home with LEGAL SUITE, on a large 0.3 acre lot backing onto the scenic Mission Creek Greenway. Nestled on one of South Rutland’s most desirable streets, this home has so much to offer. The main level features 3 beds, a bright and spacious living room with a charming wood-burning fireplace, and large window that floods the space with sunlight. The soon to be renovated kitchen seamlessly flows into the dining area, which opens onto a covered patio - ideal for enjoying your private, park-like backyard oasis. The expansive, flat yard offers endless outdoor possibilities - space for a garden, a future pool, detached garage, or a workshop. The lower level boasts a generous rec room that is part of the upper suite giving a second living room and extra storage. The fully self-contained 2 bedroom suite with separate entry perfect as a mortgage helper or in-law space. Recent upgrades include a new A/C, heat pump, updated windows, 200 Amp electrical panel, and more. Large driveway, there’s ample parking for multiple vehicles, RVs, trailers, or boat. Enjoy access to peaceful walking & biking trails while still being close to schools, shopping, parks, transit, and much more! Whether you’re looking for a forever family home or a smart investment, this RU1-zoned lot offers excellent potential. A rare opportunity in a quiet, central location - this one has it all! (id:58444)
RE/MAX Kelowna
300 Drysdale Boulevard Unit# 47
Kelowna, British Columbia
Located in the heart of North Glenmore, The Grove Townhome Community offers the perfect balance of convenience and outdoor living. Surrounded by scenic bike routes and walking paths, this home is just minutes from grocery stores restaurants, schools, and more. This spacious 3 bedroom, 3 bathroom, 1,676 sqft townhome stands out with top-tier upgrades and thoughtful enhancements throughout. The kitchen features granite countertops, upgraded stainless steel appliances, a clever built-in tech drawer, and pantry with smooth-sliding drawers—ideal for keeping everything organized. The reverse osmosis water system ensures clean, filtered drinking water right at your fingertips. The openconcept design allows for an abundance of natural light through large windows, while unique wooden feature walls add warmth and character. Enjoy two decks on the main level, perfect for morning coffee or winding down in the evening. A formal dining area, cozy nook, and spacious living room make the main floor perfect for entertaining or everyday comfort. Upstairs, you’ll find three bedrooms and two full bathrooms, including a primary suite with a large walk-in closet, heated ensuite floors, and a private 3-piece ensuite. Freshly shampooed carpets, all new light fixtures, and built-in storage units to maximize space and style. Double-car garage with finished epoxy floor and fully finished bonus room with access to the yard. Visitor parking just steps away. (id:58444)
RE/MAX Kelowna
218 Echo Ridge Drive
Kelowna, British Columbia
New Price!!! Custom built 4 bedroom family home with a fully self-contained LEGAL one bedroom suite.The main floor welcomes you in with an inviting foyer. Directly off the entry is a bedroom that would easily make an office. As you walk into the open kitchen/dining/living area you will find this area created with comfort and function in mind. The large eat-at island will fit 4 people. Stainless steel appliances and plenty of storage and more counter space is offered throughout the kitchen. There is also a pantry for even more storage. The living room offers a gas fireplace for cozy family gatherings. The dining room will comfortably fit a large table and opens out to the fully fenced rear yard. The concrete patio area is another great place to have family meals or entertain you friends. The flat, grassed rear yard is large enough for games and your pets to happily run and chase. The upper floor offers 3 bedrooms highlighted with a beautiful Primary suite. The Primary bedroom has a 5 piece bath and walk-in closet. The 2 other bedrooms on this floor are generously sized and ready for your guests or children. There is also a 2nd full bathroom on this floor. In the basement you will find a recreation room that will fit a movie room, pool table or any other fun family activity. This level also has a LEGAL self-contained suite with Sonopan Insulation and Resilient Channeling for the absolute best in soundproofing. All this in one of Kelowna's most desirable neighbourhoods. (id:58444)
Coldwell Banker Horizon Realty


