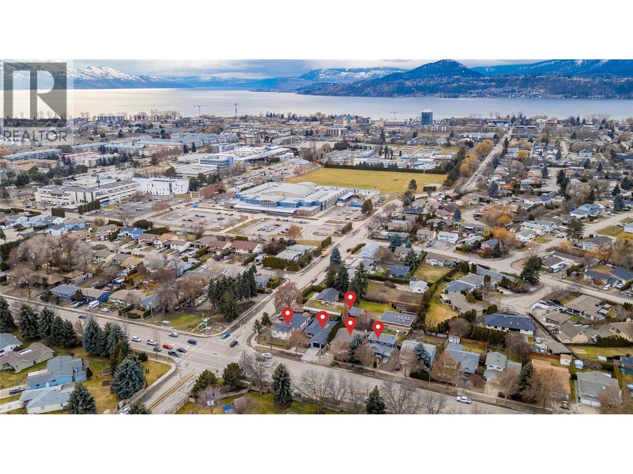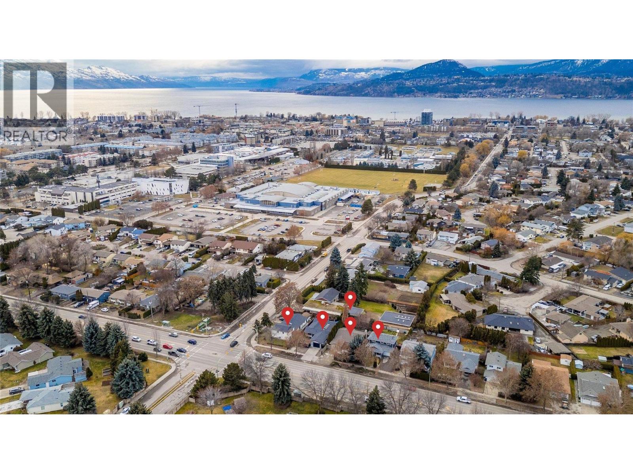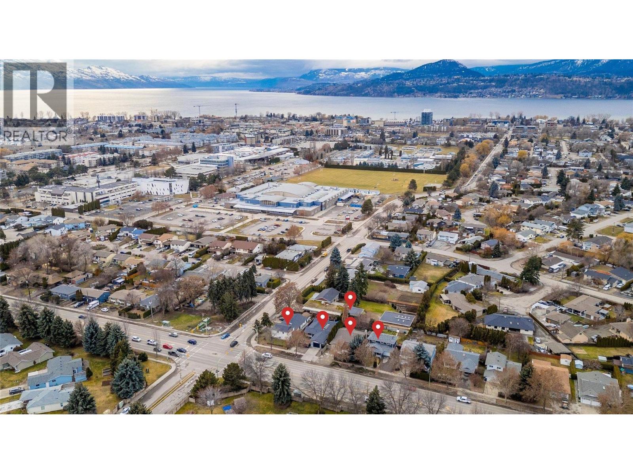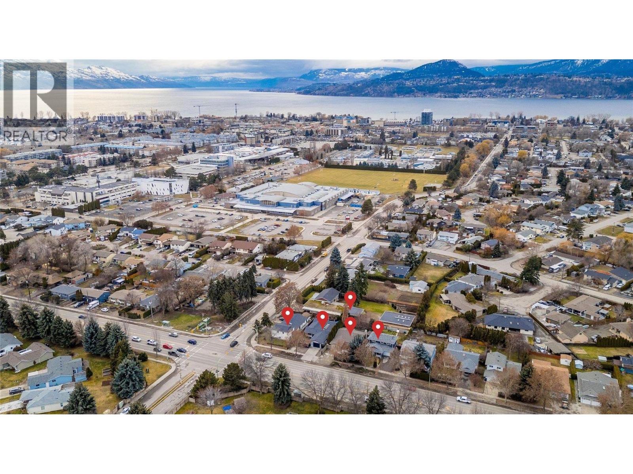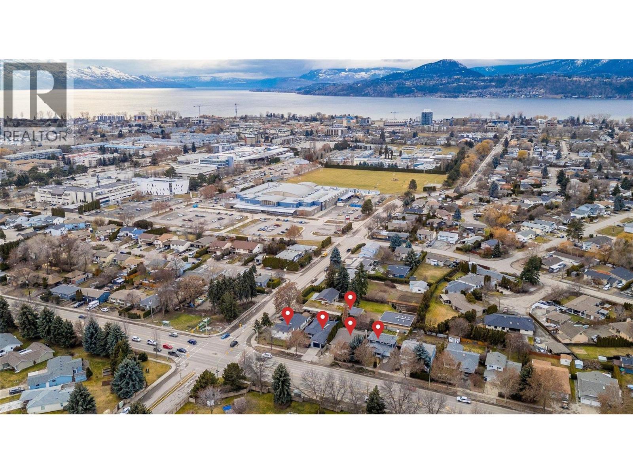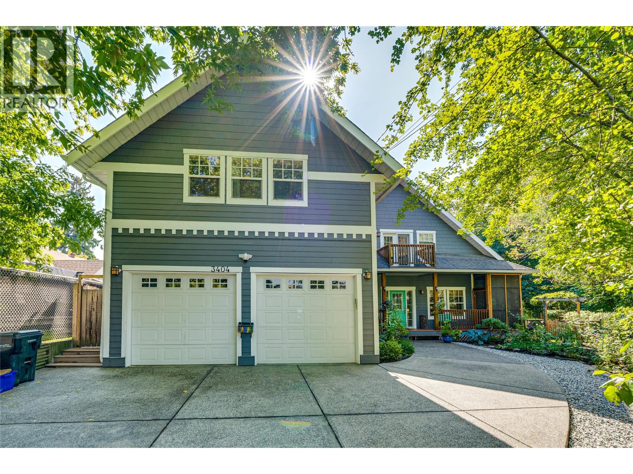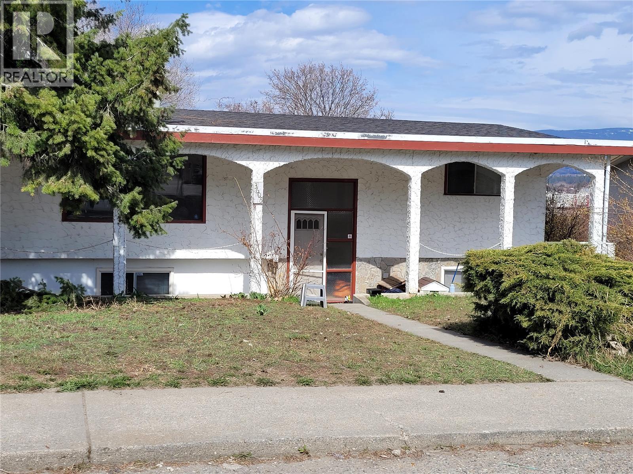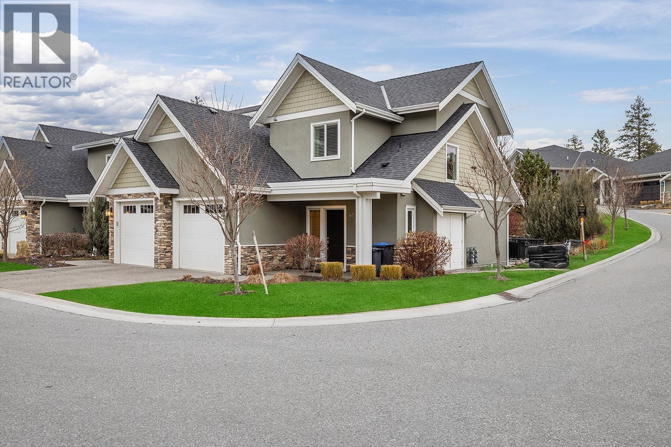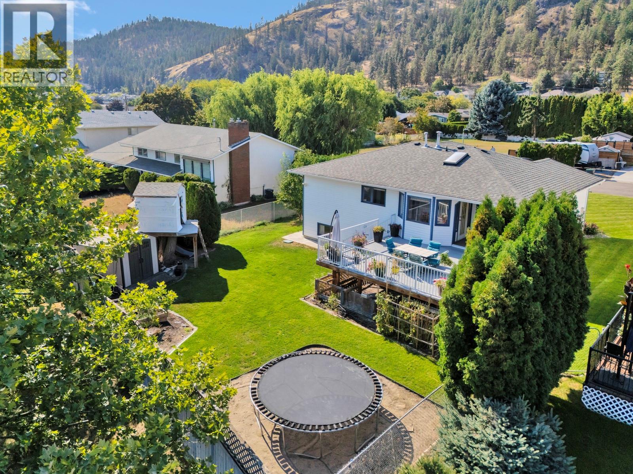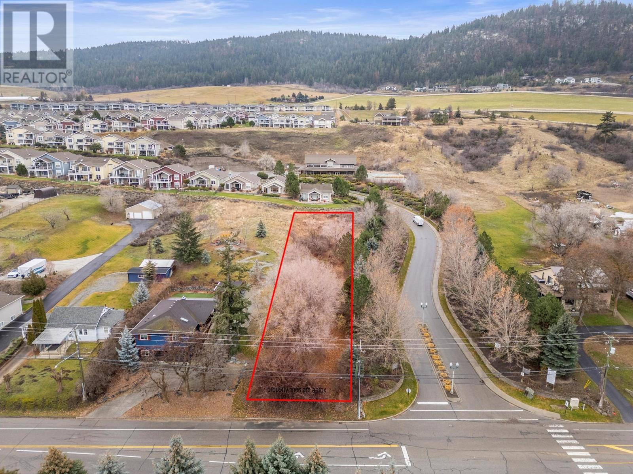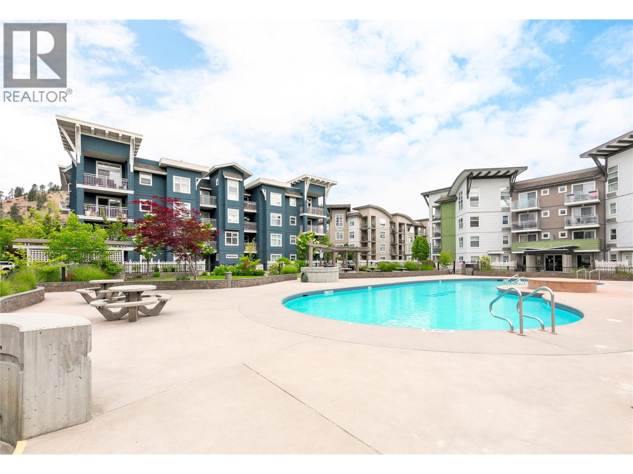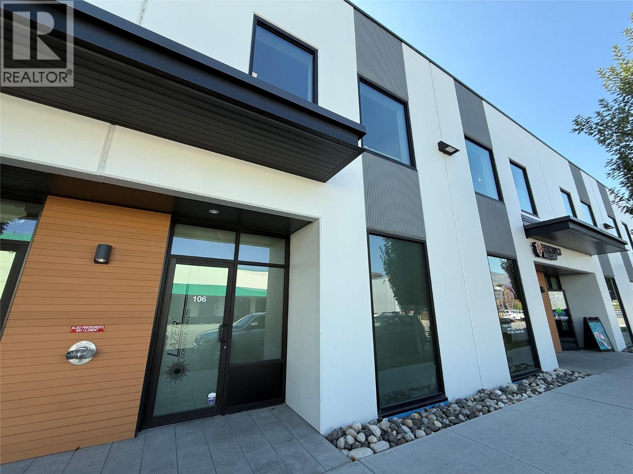2670 Gordon Drive
Kelowna, British Columbia
LAND ASSEMBLY! PRIME LOCATION! This 5-lot assembly is located on the corner of Gordon and Raymer, 1 ACRE+, and there is potential for constructing a 6-story residential building with commercial on the ground level, under MF3 Zoning. This assembly's highly desirable location, strategic position on a transit corridor, and its accessibility to key amenities, mark it as a premium development prospect! City indicates 1.8 FAR + bonuses up to 2.3 FAR. This property is contingent on being sold together with 1190 Raymer Avenue MLS® 10360225, 1198 Raymer Avenue MLS® 10360220, 2690 Gordon Drive MLS® 10360211, 2680 Gordon Drive MLS® 10360203, and 2670 Gordon Drive MLS® 10360134. There are currently no permits or registration of the development. (id:58444)
Royal LePage Kelowna Paquette Realty
2680 Gordon Drive
Kelowna, British Columbia
LAND ASSEMBLY! PRIME LOCATION! This 5-lot assembly is located on the corner of Gordon and Raymer, 1 ACRE+, and there is potential for constructing a 6-story residential building with commercial on the ground level, under MF3 Zoning. This assembly's highly desirable location, strategic position on a transit corridor, and its accessibility to key amenities, mark it as a premium development prospect! City indicates 1.8 FAR + bonuses up to 2.3 FAR. This property is contingent on being sold together with 1190 Raymer Avenue MLS® 10360225, 1198 Raymer Avenue MLS® 10360220, 2690 Gordon Drive MLS® 10360211, 2680 Gordon Drive MLS® 10360203, and 2670 Gordon Drive MLS® 10360134. There are currently no permits or registration of the development. (id:58444)
Royal LePage Kelowna Paquette Realty
2690 Gordon Drive
Kelowna, British Columbia
LAND ASSEMBLY! PRIME LOCATION! This 5-lot assembly is located on the corner of Gordon and Raymer, 1 ACRE+, and there is potential for constructing a 6-story residential building with commercial on the ground level, under MF3 Zoning. This assembly's highly desirable location, strategic position on a transit corridor, and its accessibility to key amenities, mark it as a premium development prospect! City indicates 1.8 FAR + bonuses up to 2.3 FAR. This property is contingent on being sold together with 1190 Raymer Avenue MLS® 10360225, 1198 Raymer Avenue MLS® 10360220, 2690 Gordon Drive MLS® 10360211, 2680 Gordon Drive MLS® 10360203, and 2670 Gordon Drive MLS® 10360134. There are currently no permits or registration of the development. (id:58444)
Royal LePage Kelowna Paquette Realty
1198 Raymer Avenue
Kelowna, British Columbia
LAND ASSEMBLY! PRIME LOCATION! This 5-lot assembly is located on the corner of Gordon and Raymer, 1 ACRE+, and there is potential for constructing a 6-story residential building with commercial on the ground level, under MF3 Zoning. This assembly's highly desirable location, strategic position on a transit corridor, and its accessibility to key amenities, mark it as a premium development prospect! City indicates 1.8 FAR + bonuses up to 2.3 FAR. This property is contingent on being sold together with 1190 Raymer Avenue MLS® 10360225, 1198 Raymer Avenue MLS® 10360220, 2690 Gordon Drive MLS® 10360211, 2680 Gordon Drive MLS® 10360203, and 2670 Gordon Drive MLS® 10360134. There are currently no permits or registration of the development. (id:58444)
Royal LePage Kelowna Paquette Realty
1190 Raymer Avenue
Kelowna, British Columbia
LAND ASSEMBLY! PRIME LOCATION! This 5-lot assembly is located on the corner of Gordon and Raymer, 1 ACRE+, and there is potential for constructing a 6-story residential building with commercial on the ground level, under MF3 Zoning. This assembly's highly desirable location, strategic position on a transit corridor, and its accessibility to key amenities, mark it as a premium development prospect! City indicates 1.8 FAR + bonuses up to 2.3 FAR. This property is contingent on being sold together with 1190 Raymer Avenue MLS® 10360225, 1198 Raymer Avenue MLS® 10360220, 2690 Gordon Drive MLS® 10360211, 2680 Gordon Drive MLS® 10360203, and 2670 Gordon Drive MLS® 10360134. There are currently no permits or registration of the development. (id:58444)
Royal LePage Kelowna Paquette Realty
3404 34 Avenue
Vernon, British Columbia
Nature Lover’s Dream Tucked away in the heart of downtown Vernon, this incredibly rare and never-before-listed 5-bedroom, 4-bathroom home offers a stunning blend of natural beauty, privacy, and convenience. Set against the tranquil backdrop of the bubbling Vernon Creek, this property is a true oasis. Step onto the expansive wraparound deck or relax at one of several peaceful outdoor sitting areas, thoughtfully positioned to take full advantage of the serene, nature-filled setting. Whether you're enjoying your morning coffee or winding down in the evening, this outdoor haven invites best of all. Inside, you’ll be welcomed by a spacious open-concept dining area, flowing effortlessly into the kitchen and living room, complete with a cozy gas fireplace. A private office with glass doors provides a quiet workspace with direct access to the wraparound deck. Just steps from the kitchen lies the primary bedroom with ensuite, offering access to a charming pebble-stone patio for even more outdoor enjoyment. Upstairs opens to a generous landing/family room, leading to two oversized bedrooms. One features its own private deck overlooking the creek, while the other boasts a full ensuite. A second full bathroom completes this upper level. A private entrance leads to a beautifully appointed 2-bedroom suite, complete with its own deck, open-concept kitchen, dining and living areas, a full bathroom, and in-suite laundry. With an abundance of natural light, it’s perfect as a mortgage helper, in-law suite, or potential income-generating rental. The fully fenced backyard features a private gate and steps leading directly to the creek, providing a peaceful escape just moments from your back door. Located within walking distance to shops, restauraurants. Whether you're dreaming of a charming bed & breakfast, a multi-generational home, or a smart investment property... this is it. (id:58444)
Coldwell Banker Executives Realty
3605 20 Crescent
Vernon, British Columbia
2-bedroom rancher with a 2-bedroom suite is a great starter or investment opportunity. Each unit has its own laundry, with open living/dining areas and galley kitchens. The roof is just 2.5 years old, and while the structure is mostly original, it offers potential with some work. New carpet has been installed in the downstairs bedrooms and living area. New hot water tank and furnace . Zoned MUS, the property allows for increased density development/multi family. Enjoy a private backyard, large enclosed deck with city views, and plenty of off-street parking. Two storage sheds complete the package! (id:58444)
RE/MAX Vernon
1450 Union Road Unit# 41
Kelowna, British Columbia
Welcome to Hidden Lake Lookout – a charming townhouse community in the highly desirable, family-friendly neighbourhood of Wilden. This beautifully designed corner unit, 3-bedroom, 3.5-bathroom home offers the perfect blend of peaceful nature and convenient city living. The main floor showcases an inviting open-concept layout with generous space for both living and dining. Thoughtfully placed windows fill the home with natural light throughout the day. The kitchen features stone countertops, stainless steel appliances, and ample cabinetry, creating a functional and stylish space for everyday meals or entertaining guests. Upstairs, you’ll find the spacious primary suite with private ensuite, a second well-sized bedroom, and a full main bathroom. The lower level offers a third bedroom, perfect for guests, a home office, or a flexible living space to suit your needs. Energy efficiency is built in with geothermal and natural gas heating and cooling, keeping utility costs lower while ensuring year-round comfort. Looking ahead, Wilden’s upcoming Market Square will introduce new amenities just steps away, including parkland, restaurants, shops, and a new elementary school. Surrounded by trails, wildlife, and natural beauty yet only 10 minutes from downtown Kelowna, UBCO, and the airport, this property captures the essence of Wilden living. (id:58444)
RE/MAX Kelowna
325 Mctavish Road
Kelowna, British Columbia
Welcome to 325 McTavish Road, a family-friendly 3 bed & den home in the heart of North Glenmore with incredible yard space for kids to play. On the main floor, you'll find a private primary suite with an ensuite, while an additional room off the kitchen makes for a perfect kid’s playroom, or convenient home office. The renovated basement adds incredible versatility with two spacious bedrooms, a full bath, and a bright recreation space—ideal for older kids who want their own hangout spot or for hosting overnight guests. Step outside to enjoy the large, flat yard with an expansive deck off the kitchen, creating the perfect setting for summer BBQs, family gatherings, or simply soaking in the Okanagan sunshine. Parking is never an issue with a double garage featuring extended ceiling height, plus abundant driveway space for trailers, toys, or guests. Located within walking distance to top-rated schools, shopping, restaurants, and parks, this home offers both the comfort of a highly desirable neighbourhood and the convenience of having everything your family needs just minutes away. (id:58444)
Vantage West Realty Inc.
7740 Okanagan Landing Road
Vernon, British Columbia
Okanagan Landing building lot across the road from the lake! The Okanagan Landing neighbourhood has an incredible range of recreational amenities, is close to dining experiences and serves as the idyllic environment for a half-acre bare lot directly across from the waterfront. Bring your own builder and your own timeline, this site with breathtaking Okanagan Lake views offers superb flexibility, including the potential for a multi-family property. You’ll love the proximity to world-class golfing, Paddlewheel Park (beach), the Yacht Club, restaurants, public transportation and more. Utilities are available at the lot line. No ground work has been completed. Come take a look today. (id:58444)
RE/MAX Vernon Salt Fowler
567 Yates Road Unit# 417
Kelowna, British Columbia
Top-floor corner unit at The Verve in a prime southeast position—quiet, private, and showcasing unobstructed views of Dilworth Mountain and the city skyline. With soaring 13-foot ceilings in the main living area, this home feels bright and spacious, enhanced by large windows that flood the space with natural light. The kitchen features granite countertops and brand-new stainless appliances, seamlessly connecting to the dining and living areas where an electric fireplace adds warmth and character. The smart floor plan includes two bedrooms on opposite sides for privacy, a versatile den, and two full bathrooms. Resort-style amenities make this community stand out: an outdoor pool, hot tub, BBQ patio with plenty of seating, gathering areas, and a dedicated dog run. Everyday living is enhanced by in-suite laundry, a storage locker, bike storage, and two secure underground parking stalls—a rare find. The Verve offers the perfect balance of quiet retreat and convenience, just minutes from shopping, dining, UBCO, and Kelowna International Airport. (id:58444)
RE/MAX Kelowna - Stone Sisters
815 Vaughan Avenue Unit# 106
Kelowna, British Columbia
Opportunity to lease 1,900 SF of industrial, retail, and office space in Kelowna’s sought-after Powerhouse development by PC Urban. The ground floor offers open warehouse space with one washroom. The second floor features a professionally finished office area, complete with a kitchenette, boardroom, two private offices, and an additional washroom. With prime signage exposure along Vaughan Avenue, this property provides excellent functionality and visibility. Located in the heart of downtown Kelowna’s vibrant entertainment, services, and recreation district, it also includes two assigned parking stalls. Warehouse and office could be leased separately. Contact agents for more information. (id:58444)
Venture Realty Corp.

