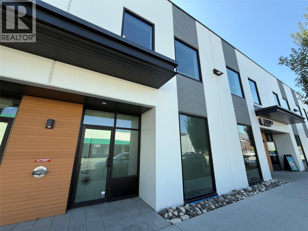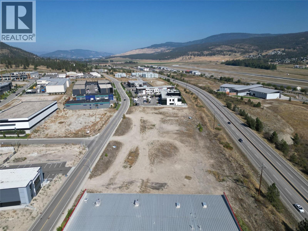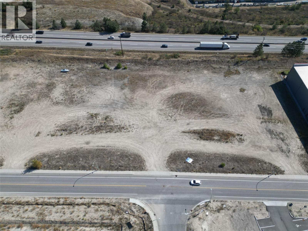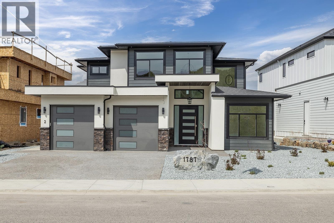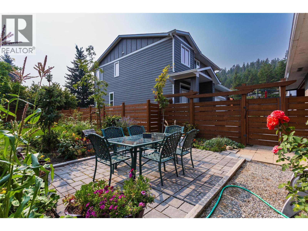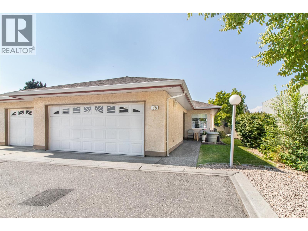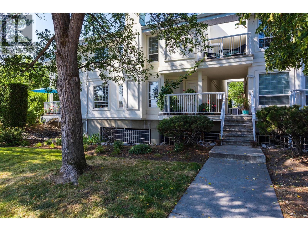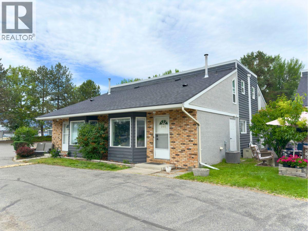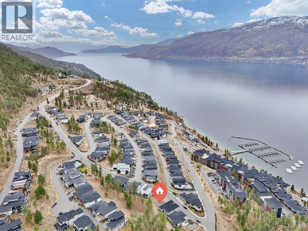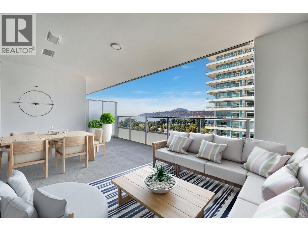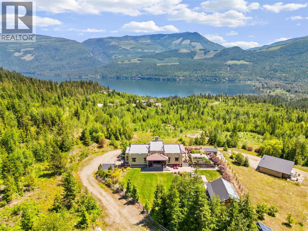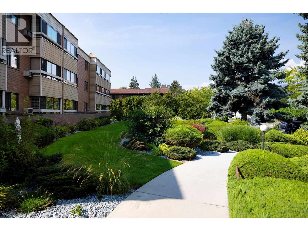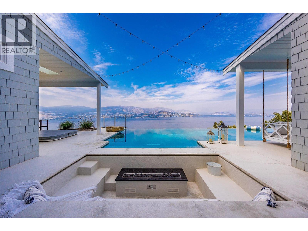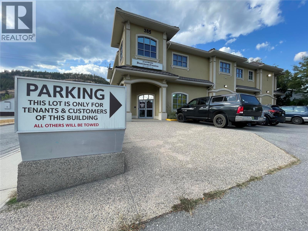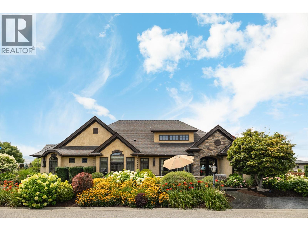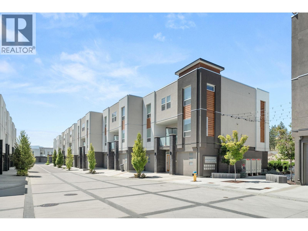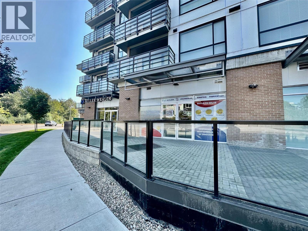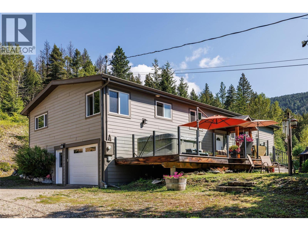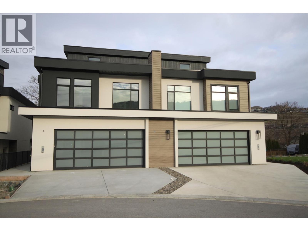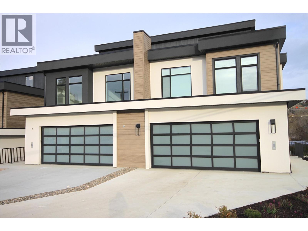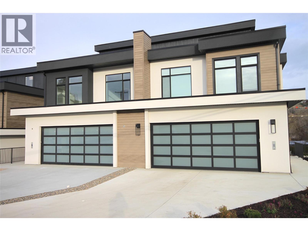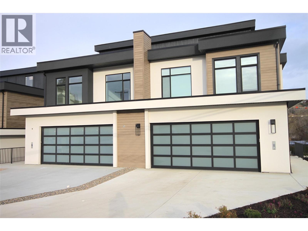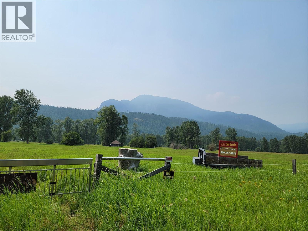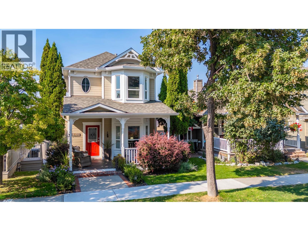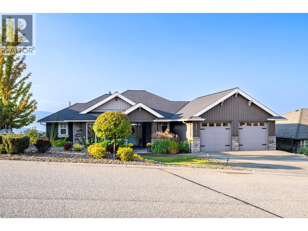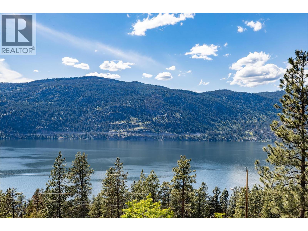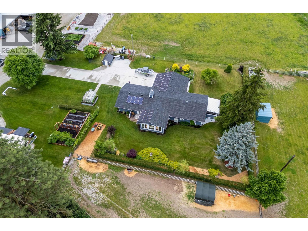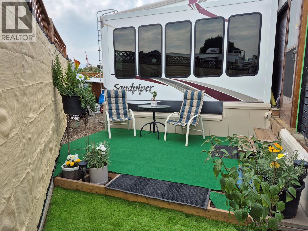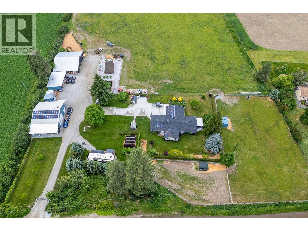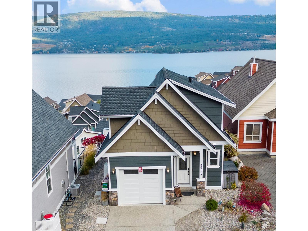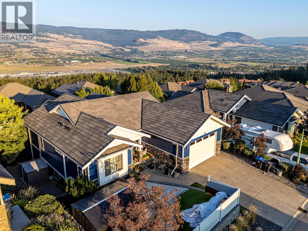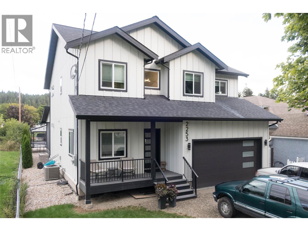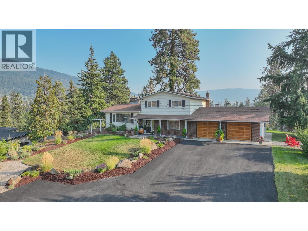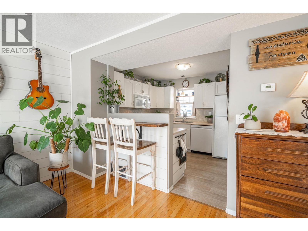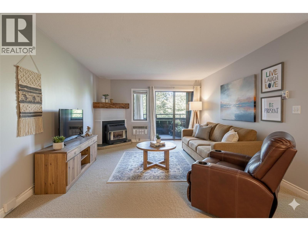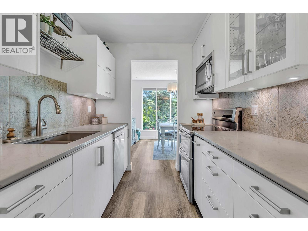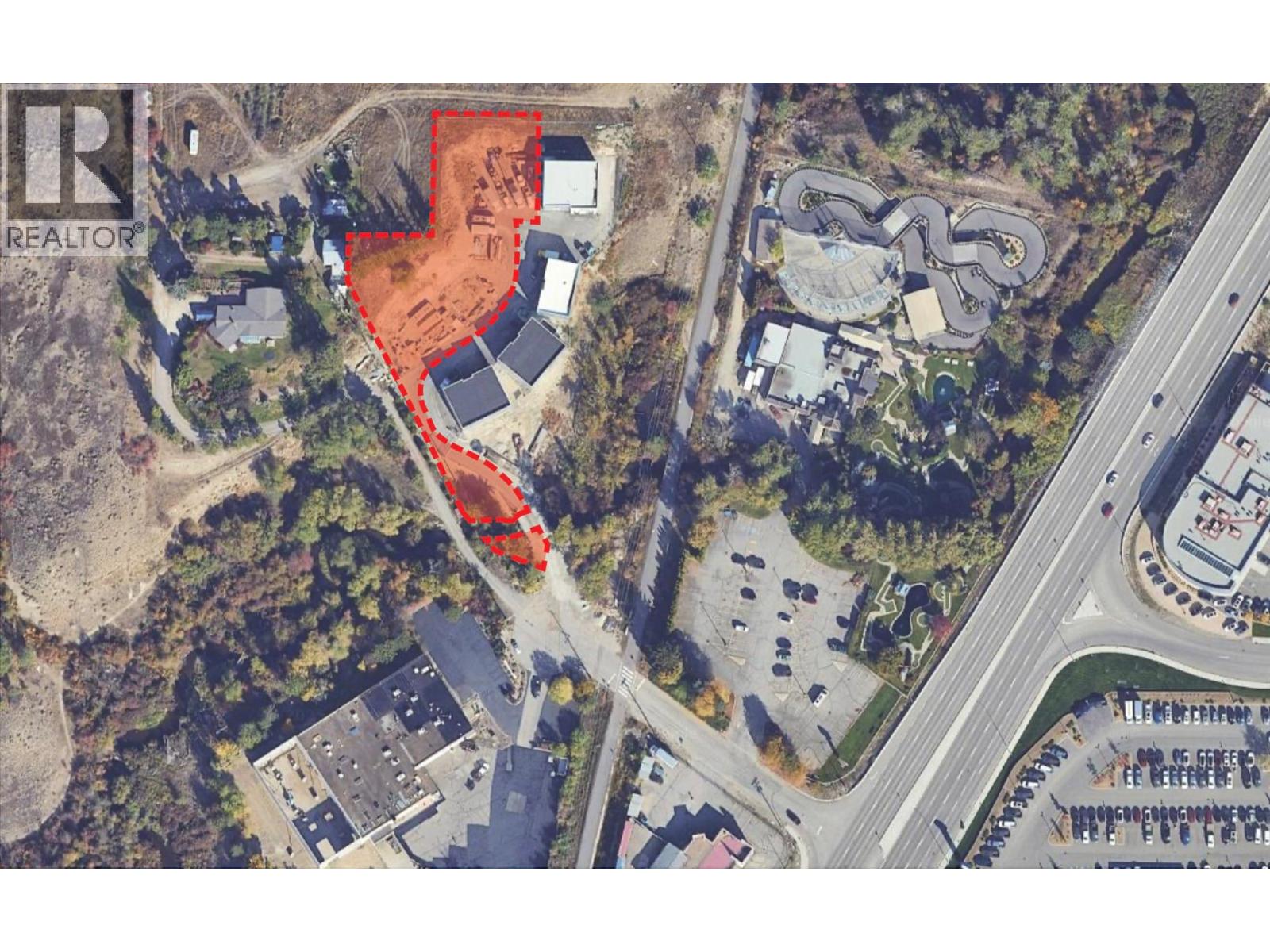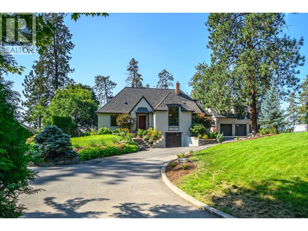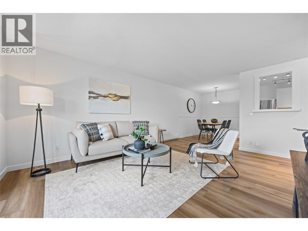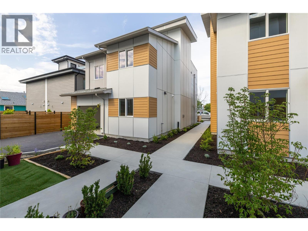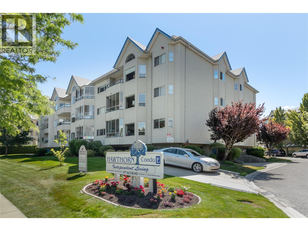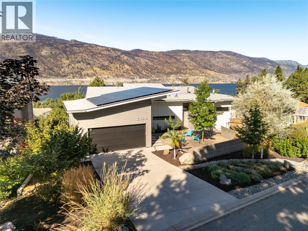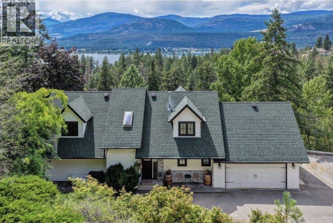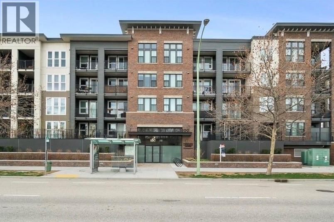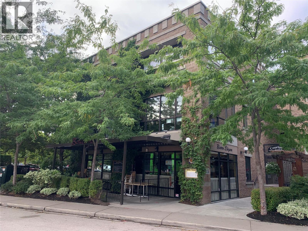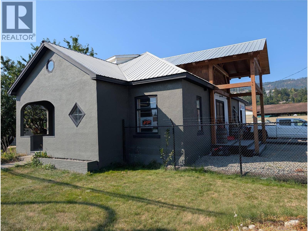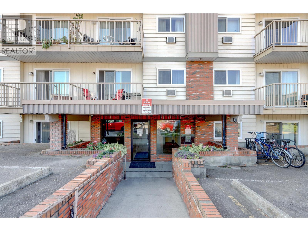815 Vaughan Avenue Unit# 106
Kelowna, British Columbia
Opportunity to lease 1,900 SF of industrial, retail, and office space in Kelowna’s sought-after Powerhouse development by PC Urban. The ground floor offers open warehouse space with one washroom. The second floor features a professionally finished office area, complete with a kitchenette, boardroom, two private offices, and an additional washroom. With prime signage exposure along Vaughan Avenue, this property provides excellent functionality and visibility. Located in the heart of downtown Kelowna’s vibrant entertainment, services, and recreation district, it also includes two assigned parking stalls. Warehouse and office could be leased separately. Contact agents for more information. (id:58444)
Venture Realty Corp.
1985 & 2025 Pier Mac Way
Kelowna, British Columbia
For Lease -1985 & 2025 Pier Mac Way, Kelowna BC. 2.144 acres of flat I-2 land located directly across from Kelowna International Airport with high visibility and excellent Highway 97 exposure. Owner is open to flexible arrangements, including a land lease or a build-to-suit option tailored to your business needs. The airport business park is a thriving hub, home to notable tenants such as Tesla, Trail Appliance, Harmony Homes, and Overland West Freight Lines. Contact listing agents for more information. (id:58444)
Venture Realty Corp.
1985 Pier Mac Way
Kelowna, British Columbia
For Lease - 1.072 acres of I2 zoned land at 1985 Pier Mac Road, Kelowna, BC. Located directly across from Kelowna International Airport with high visibility and excellent Highway 97 exposure. Owner is open to flexible arrangements, including a land lease or a build-to-suit option tailored to your business needs. The airport business park is a thriving hub, home to notable tenants such as Tesla, Trail Appliance, Harmony Homes, and Overland West Freight Lines. Property can be combined neighboring site for a total of 2.144 acres. Contact listing agents for more information. (id:58444)
Venture Realty Corp.
1787 Fawn Run Drive
Kelowna, British Columbia
Stunning home with contemporary finishes in the beautiful neighbourhood of Blue Sky! This 4100 + sq.ft home features 8 bed, 7 full baths, includes a LEGAL 2 bedroom suite, and a flex room under the garage with separate entry! Step inside to the main floor and you will be greeted with 14’ vaulted ceilings that elevates the space and provides you with ample natural lighting, and mountain views. A generous sized master bedroom with an ensuite that features a walk-in shower, 2 vanities and a walk in closet! Upstairs features a second Bedroom/Den, another full bath and a kitchen with Bosch Appliances! Downstairs you will get a 2 Bedroom walkout LEGAL suite with great income potential. As well as 2 bedrooms for yourself accompanied by a second living room, and a bonus room with a separate entry and bathroom. Well designed, beautifully finished home, in a great neighborhood! GST applicable. (id:58444)
Sutton Group-West Coast Realty (Langley)
Sotheby's International Realty Canada
1257 And 1259 Rio Drive
Kelowna, British Columbia
A very special package of two homes that are on two separately titled strata lots. 1257 Rio was built in 1971 with an unfinished basement. There are 3 bedrooms and one bath on the main floor of this home with a lovely fully fenced rear yard. The carport fits two vehicles with parking for 2 more on the driveway. 1259 Rio was built in 2021 and is completely ready to move into. The main floor boasts a very well designed kitchen and eating area which is open to a comfortable family room. The mud room is perfectly situated as you come in from your 2 car garage. There is a 1/2 bath on this floor for easy access for guests and family. The 2nd floor boasts 3 bedrooms, including a generously sized primary bedroom with a great walk-in closet and fully equipped en-suite bathroom. The laundry room is also situated on the 2nd floor. In the basement there is a 4th large bedroom and a rec/family room and a full bathroom. This would be a fantastic place for a teenager or student to make their own space. The fully fenced and beautifully landscaped rear yard is ready and waiting for your summer days and pets. The neighbourhood offers incredible access to school bus stops, just steps from the front door. This is truly an unique property offering. The ability to create income, have a multi-family living arrangement or whatever you plans may be. Measurements for 3rd and 4th floor are for the 2 floors in the 2nd home. This property can handle all your plans and dreams. (id:58444)
Coldwell Banker Horizon Realty
1874 Parkview Crescent Unit# 25
Kelowna, British Columbia
Rarely available spacious townhome; 3 beds plus den; 2 baths; wide open living room; dining room that leads out to custom sunroom; lower level boasts 3rd bedroom, full bath plus large family room; separate laundry on both levels; This end unit is located in super central location, short walk to mission greenway with shopping and amenities nearby. (id:58444)
Royal LePage Kelowna
2350 Stillingfleet Road Unit# 213
Kelowna, British Columbia
Centrally Located Townhome in Guisachan Village. This 2-bedroom, 2-bathroom townhome offers the perfect blend of comfort and convenience. Enjoy a private deck connected to a breezeway, creating a peaceful, treehouse-like experience. Located just minutes from the beach and steps from Starbucks, a pharmacy, medical clinic, liquor store, and more, you’ll love the walkable lifestyle this home provides. Inside, you’ll find newer stainless steel appliances, Cozy gas fireplace, a brand-new furnace, AC and a new hot water tank. The complex offers great amenities, including a seasonal pool and hot tub, secured underground parking with storage, and easy access to multiple transit routes and nearby parks. Pet-friendly with up to two cats or one dog allowed. (id:58444)
Royal LePage Kelowna
3155 Gordon Drive Unit# 202
Kelowna, British Columbia
Welcome to #202–3155 Gordon Dr, a beautifully updated 2-bedroom, 2-bath townhome located in the quiet and centrally located Fascieux Creek complex in Kelowna’s desirable Lower Mission. This move-in-ready home features 848 sqft of bright and functional living space with vaulted ceilings, laminate flooring, and fresh neutral paint throughout. Completely renovated in 2020, the stylish kitchen boasts quartz countertops, custom white shaker cabinetry, modern tiled backsplash, and stainless steel appliances including a gas stove. The main floor offers a spacious bedroom and full bathroom—perfect for single-level living or guests. Upstairs, the lofted primary bedroom features its own full bathroom, which has been fully redone to include a walk-in tiled shower and natural light. A dedicated laundry room completes the upper level. Enjoy the walkability of this location—just steps from Okanagan College, KLO Middle School, the beach, shopping, parks, and excellent transit access. The complex is pet- and rental-friendly (with restrictions), includes one parking stall, and offers low strata fees of $286.43/month. Quick possession available. This is an excellent opportunity to own a renovated home in one of Kelowna’s most vibrant neighbourhoods. Schedule your showing today! (id:58444)
Royal LePage Kelowna
3475 Shayler Road
Kelowna, British Columbia
A great lakeview lot, walking distance to the lake- with room for a pool !! McKinley Beach is the ultimate playground for outdoor enthusiasts. Spend your summers on the water, or enjoy the community amenities- hiking, tennis, pickle ball, and there is a newly finished amenity building with a pool, hot tub, sauna and a huge gym! Preliminary house plans are ready to go. (id:58444)
Royal LePage Kelowna
1626 Water Street Unit# 1308
Kelowna, British Columbia
Welcome to this brand new condo in Water Street by the Park, Kelowna’s most exciting new development. This one bedroom and den, one bathroom condo offers a bright, open layout featuring a sleek modern kitchen, light flooring and cabinetry, and warm, contemporary finishes throughout. Step outside to an oversized 267 square foot covered deck, perfect for indoor outdoor living and entertaining. Large windows frame stunning lake views and flood the space with natural light. The versatile den is ideal as a home office, guest room, or extra closet/storage. Enjoy resort style amenities including a theatre room, wine tasting lounge, dog wash & grooming room, fitness centre, outdoor pool and lounge areas, and hot tub. With secure entry, professional management, and one underground parking stall, this condo offers both comfort and peace of mind. Just steps from City Park, sandy beaches, and the vibrant dining and shopping of Bernard, this condo perfectly combines luxury, lifestyle, and location, an exceptional opportunity to experience the best of downtown Kelowna. (id:58444)
Sotheby's International Realty Canada
1309 Eagle Ridge Road
Lumby, British Columbia
Set amidst the natural splendor of Mabel Lake Country Estates, this 25.7 acre estate offers a rare opportunity to experience off grid living in a stunning location.The 3 bed,3 bath home offers sweeping views of Mabel Lake & the mountains. Designed for modern living,the home features high end finishes & an open concept layout w/2 kitchens. A wraparound deck invites you to relax & enjoy dining with a view. A private 80 ft waterfall tumbles through the landscape.Direct lake access allows you to enjoy water activities w/ a private dock & buoy while the crown land offers space to explore, all within steps of your back door. Gardening enthusiasts will appreciate 5 organic, vegetable gardens & additional outbuildings.Keep your RV & boat in the storage shelter.The triple detached shop is perfect for projects,while the equestrian cabin, w/living quarters, offers a tack room.Those with a passion for horses,will enjoy 13 fenced acres, an outdoor riding arena, 3 fenced pastures, & hay storage.Also included are 2 dog pens.The greenhouse studio is ideal for growing fresh food or hobbies.The off grid systems;complete solar, generator, wood burner & propane backup, provide sustainable living without sacrificing comfort.In floor heating extends throughout the home & the greenhouse studio.Enjoy hiking & horseback riding to boating,snowmobiling & more.All this,30 mins from Lumby & 1.5 hours from Kelowna Airport,offering the best of both worlds: remote serenity & easy access to nearby amenities. (id:58444)
RE/MAX Vernon
1035 Bernard Avenue Unit# 115
Kelowna, British Columbia
Welcome to 1035 Bernard in Kelowna’s popular ""Maple Keys 1"" 55+ community! This 2 bedroom, 2 bathroom home is located on the raised first floor, offering the convenience of main-level living with the privacy of an elevated unit. The bright and spacious living room features large windows and a cozy fireplace, creating a warm and inviting space. Enjoy a central, highly walkable location just steps from shopping, restaurants, and amenities. Secure underground parking and two large storage lockers (about 5 x 10 and 7 x 9) are also included. The home has some nice touches and been updated with new windows! A wonderful opportunity to enjoy comfortable, low-maintenance living in the heart of Kelowna! (id:58444)
Royal LePage Kelowna
146 Timberline Road
Kelowna, British Columbia
The best view in Kelowna. 2019-built 4 bedroom, 5 bathroom, 5,100+ square foot Modern Hamptons residence perched on a 5.129-acre lot in the Upper Mission area of Kelowna! Upon entering the property, you're greeted with your substantive driveway that carves through the rock, creating a unique estate feel. The grounds include substantial mature landscaping, a custom greenhouse/garden area, a large 30'x60' open-air structure at the top of the property (Wedding venue, workshop conversion, greenhouse, etc), a waterfall & pond feature at your central entry, and several raised planter bed areas; a rare property where even the garden gets a view. Upon entering the home, you are greeted with soaring 20' ceilings in the living room that flow straight ahead to the infinity pool that blends into Okanagan Lake ahead. The main floor offers this stunning living room, a kitchen with a pass-through to the outdoor BBQ area, and a dining room with perfect indoor/outdoor transitions. The master on the main offers the same panoramic views, and a 5-piece private ensuite. The main floor is finished off with a powder room, laundry, and an additional bedroom/office. Upstairs via the floating staircase are two complete master bedrooms with their own en-suites, as well as a private ""perch"" one further level up as a viewpoint. Downstairs, there is a tandem-car garage and a full recreation room that features a bar, room for a pool table, a full bathroom, and a private, fully outfitted theatre room. Outdoor amenities include the covered deck with heaters, BBQ area, hot-tub, tiled infinity pool, and sunken fire pit with seating area. This property uniquely has the modern features of a high-end residence but with 5+ acres, stunning views, full privacy, and extras like the detached structure, and plenty of uncovered parking. (id:58444)
Sotheby's International Realty Canada
385 Glenmore Road
Kelowna, British Columbia
A rare full floor plate is available in the heart of Glenmore at Glenpark Village. This 4,543 sq. ft. unit offers a flexible layout with open workspace, a built-in kitchenette, multiple private offices, and a dedicated file room. Positioned within a busy neighbourhood centre anchored by retail, services, and amenities, the space provides both convenience and visibility for staff and clients. Available January 1, 2026, this opportunity is well-suited for professional groups seeking a prominent and accessible Glenmore location. (id:58444)
Royal LePage Kelowna
4768 Carmel Crescent
Kelowna, British Columbia
Offering one of the best opportunities in the Upper Mission for buyers seeking exceptional value in a truly one-of-a-kind home. This residence features timeless design and extraordinary detail, offering a lifestyle rarely available at such remarkable value. Situated on a beautifully landscaped corner lot, the estate immediately impresses with its grand curb appeal, lush perennial gardens, and striking architectural lines. Inside, plaster ceilings, wide-plank hardwood, vaulted proportions, and stately columns set an elegant tone, while a custom stone fireplace anchors the light-filled great room. The Westwood kitchen seamlessly blends classic craftsmanship with function, featuring cream cabinetry, a dark granite island, Thermador and Bertazzoni appliances, dovetail drawers, beverage centre, and warming drawer—all thoughtfully designed for both daily living and entertaining. Subtle Tuscan influences flow through double French doors to a private courtyard retreat, complete with a UV freshwater cocktail pool, hot tub, covered gazebo, outdoor fireplace, BBQ, fridge, and sink—creating a true resort-style oasis surrounded by vibrant gardens. The main-floor primary suite is a sanctuary with heated floors, a soaker tub, dual vanities, and a generous walk-in closet. Two additional ensuite bedrooms and a lower level with a gym, custom bar, and family room offer comfort and versatility. Combining old-world craftsmanship with modern ease, this estate represents a rare chance to secure exceptional value in one of Kelowna’s most desirable enclaves. (id:58444)
RE/MAX Kelowna - Stone Sisters
610 Academy Way Unit# 38
Kelowna, British Columbia
MOVE-IN READY! (Photos feature the Sigma, light, colour scheme; the unit for sale is the Omega, white, colour scheme) This is a standout opportunity, especially for first-time buyers, thanks to an unbeatable location: just a short walk to UBCO, five minutes to the airport and shopping, and only five minutes to the award-winning Okanagan Rail Trail that links downtown and beyond. Inside, every home is packed with modern upgrades: stainless steel appliances, full-size laundry, central A/C with gas-forced air heat, window coverings, and a two-car garage. Whether you’re moving in yourself, renting out, or investing for your kids while they attend UBCO, this property checks every box. The Delta II floor plan at Academy Ridge combines sleek style with everyday convenience, offering 3 bedrooms, 2.5 bathrooms, soaring 9-ft ceilings, and premium finishes. Low strata fees and pet-friendly bylaws make it ideal for students, professionals, or investors alike. Don’t wait, schedule your showing today! (Photos shown are of a similar unit.) (id:58444)
Coldwell Banker Horizon Realty
1925 Enterprise Way Unit# 105
Kelowna, British Columbia
Prime Passive Investment Opportunity - Situated in The Shoppes at Beverly, this approximately 1,445 sq. ft. retail unit represents a rare opportunity to acquire a stable, income-generating asset. The property is anchored by a reputable long-term franchise tenant, offering investors consistent returns with minimal management requirements. The space is designed for maximum visibility, featuring expansive glass frontage and a welcoming entrance directly on Enterprise Way, along with convenient secondary access from the rear parking area. Its strategic position, just off the intersection of Enterprise Way and Spall Road. Surrounding amenities include established shopping centres such as Mill Creek Crossing, Spall Plaza, and Central Plaza, as well as a wide range of restaurants, boutique retailers, gas stations, banks, and transit connections. This offering combines strong tenant security with an irreplaceable location, making it an excellent addition to any investment portfolio. (id:58444)
Realtymonx
8514 Sun Valley Road
Kelowna, British Columbia
PRICE REDUCED! Your 3000 sq ft home (700 sq ft unfinished) with 4 beds and 2 baths on 10.7 acres is a private country oasis nestled in the Joe Rich Valley, only 15 minutes to town and 30 minutes to Big White Ski Resort. This property backs onto crown land with trails for hiking, quadding and snowshoeing. Nothing beats wood heat with a new main stove downstairs and an upstairs accent stove keeping you cozy in the coldest of winters. Relax in total privacy in your hot tub on the larger of 2 decks that overlooks a beautiful garden space with a firepit and sheds and mountains in the distance. The deer fenced vegetable garden has a greenhouse for your tomatoes and peppers. Pick your berries outside your back door. Park your car in the garage attached to the house or in the large (1350 sq ft) 2 car garage and shop. In addition there is a new water pump 3 years ago producing clean water and lots of it for the underground irrigation and the newer hot water tank. Enjoy the cozy heated bathroom floors, the new kitchen and dining room flooring and the many triple pane windows. Fast fibre optic internet connection. Solar potential on the South facing slope. Country living at its best! (id:58444)
Royal LePage Kelowna
7920 Kidston Road Unit# 5
Coldstream, British Columbia
The Monarch at Lake Kalamalka is Coldstream’s NewestCommunity nestled into one of the last Mature Neighbourhoods. This Gorgeous 4.5 Acres is tucked away and directly across from the Striking Teal Waters of world-renowned Lake Kalamalka and Boasts 40 Luxury Semi-Detached Homes masterfully built by Brentwell Construction. Each Home showcases approximately 3300sqft of Designer Finishings from Copper & Oak Design. Floor to Ceiling Windows take in the View, an Executive Kitchen complete with Stainless Steel Appliances and Roof Top Patio where you will sink into your Hot Tub at the end of a long day or Simply Enjoy your Time with Friends while Entertaining in Style truly Embracing your Outdoor Living! Executive Master bedroom with 5 pc ensuite & walk-in closet, 2 additional bedrooms, & Double Car Garage. This unit is level entry with walk-out basement. Choose from Two Colour Pallets put together. Moments walk to Lake, Parks, and Recreation. GST is applicable. (id:58444)
RE/MAX Vernon
7920 Kidston Road Unit# 11
Coldstream, British Columbia
The Monarch at Lake Kalamalka is Coldstream’s NewestCommunity nestled into one of the last Mature Neighbourhoods. This Gorgeous 4.5 Acres is tucked away and directly across from the Striking Teal Waters of world-renowned Lake Kalamalka and Boasts 40 Luxury Semi-Detached Homes masterfully built by Brentwell Construction. Each Home showcases approximately 3300sqft of Designer Finishings from Copper & Oak Design. Floor to Ceiling Windows take in the View, an Executive Kitchen complete with Stainless Steel Appliances and Roof Top Patio where you will sink into your Hot Tub at the end of a long day or Simply Enjoy your Time with Friends while Entertaining in Style truly Embracing your Outdoor Living! Executive Master bedroom with 5 pc ensuite & walk-in closet, 2 additional bedrooms, & Double Car Garage. This unit is level entry with walk-out basement. Choose from Two Colour Pallets put together. Moments walk to Lake, Parks, and Recreation. GST is applicable. (id:58444)
RE/MAX Vernon
7920 Kidston Road Unit# 9
Coldstream, British Columbia
The Monarch at Lake Kalamalka is Coldstream’s NewestCommunity nestled into one of the last Mature Neighbourhoods. This Gorgeous 4.5 Acres is tucked away and directly across from the Striking Teal Waters of world-renowned Lake Kalamalka and Boasts 40 Luxury Semi-Detached Homes masterfully built by Brentwell Construction. Each Home showcases approximately 3300sqft of Designer Finishings from Copper & Oak Design. Floor to Ceiling Windows take in the View, an Executive Kitchen complete with Stainless Steel Appliances and Roof Top Patio where you will sink into your Hot Tub at the end of a long day or Simply Enjoy your Time with Friends while Entertaining in Style truly Embracing your Outdoor Living! Executive Master bedroom with 5 pc ensuite & walk-in closet, 2 additional bedrooms, & Double Car Garage. This unit is level entry with walk-out basement. Choose from Two Colour Pallets put together. Moments walk to Lake, Parks, and Recreation. NO PTT however GST is applicable. (id:58444)
RE/MAX Vernon
7920 Kidston Road Unit# 7
Coldstream, British Columbia
The Monarch at Lake Kalamalka is Coldstream’s Newest Community nestled into one of the last Mature Neighbourhoods. This Gorgeous 4.5 Acres is tucked away and directly across from the Striking Teal Waters of world-renowned Lake Kalamalka and Boasts 40 Luxury Semi-Detached Homes masterfully built by Brentwell Construction. Each Home showcases approximately 3300sqft of Designer Finishings from Copper & Oak Design. Floor to Ceiling Windows take in the View, an Executive Kitchen complete with Stainless Steel Appliances and an Elevator to take you to the Roof Top Patio where you will sink into your Hot Tub at the end of a long day or Simply Enjoy your Time with Friends while Entertaining in Style truly Embracing your Outdoor Living! Executive Master bedroom with 5 pc ensuite & walk-in closet, 2 additional bedrooms, Den/Office & Double Car Garage. Choose Walk-Up Grade Level Entry or Level entry with Walk-Out basement. Choose from Two Colour Pallets put together. Moments walk to Lake, Parks, and Recreation. GST is applicable. (id:58444)
RE/MAX Vernon
3022 Mabel Lake Road
Lumby, British Columbia
Nestled in the pristine Mabel Lake valley, this remarkable 33-acre property offers a blend of convenience and natural beauty. Split by Mabel Lake Road, the property includes approximately 3 acres on the east side, providing a prime building site with stunning views, a drilled well (4.5 GPM), and an engineered septic plan. Imagine your dream home set against a newly constructed rock wall with mountain and field views, complemented by a freshly dug pond. Essential utilities include a power pole (awaiting lines), cell service with a booster, and a septic permit plan. On the west side, 30 fertile acres yield an impressive hay harvest, producing 42,900 lbs in 2023. Agricultural needs are met with a Quonset and a spacious equipment/hay storage building. Located just 5 minutes from Mabel Lake and a 25-minute drive to Lumby, this property offers the perfect balance of rural tranquility and modern convenience. Whether you’re dreaming of a serene homestead or an agricultural haven, this slice of paradise is ready to welcome you. (id:58444)
Real Broker B.c. Ltd
430 Mccarren Avenue
Kelowna, British Columbia
Ahhhhhhh....Kettle Valley. This beautifully updated, 1 owner, 3 bedroom , 2 1/2 bathroom home is located steps from the village center of this award winning subdivision and only a few minutes from the new shopping area at The Ponds for added convenience. There's Save-On, Shoppers Drug Mart, Starbucks among the many shops and services. Walking distance to school and green spaces. The large, covered deck allows enjoyment of the Okanagan lifestyle even when the weather isn't (rarely) perfect. The entertainers kitchen features Corian countertops and high end stainless appliances, including a gas range. All 3 bedrooms are on the upper floor with the primary featuring a 3 piece ensuite. The lower level has a family/flex room with a storage room that is plumbed for a bathroom. The attached two-car garage plus a large driveway provides ample parking for you and guests. Many upgrades over the last 10 years make this beautiful home move-in ready. (id:58444)
Century 21 Assurance Realty Ltd
6905 Foothills Drive
Vernon, British Columbia
Desirable floor plan, pool, suite and stunning home located in the highly desirable community of the Foothills! Perfectly positioned with walking trails outside your door. Step inside this rancher to a grand entry with soaring ceilings and expansive windows that showcase breathtaking views of the city, Kalamalka Lake, and Okanagan Lake. The open-concept main floor is light and airy, featuring engineered hardwood, a stone gas fireplace, and a chef’s kitchen complete with granite counters, stainless steel appliances, and a walk-in pantry. Step out onto the deck to enjoy your morning coffee against the incredible backdrop. The main level also offers a versatile office (or extra bedroom), a full shared bathroom, and a luxurious primary retreat with walk-in closet and spa-inspired 5-piece ensuite with double vanity. Laundry with a sink and access to the double garage are conveniently located on this level. Downstairs, the walk-out basement is designed for entertaining. A family room with wet bar and garage-style door opens seamlessly to the pool deck, where bar seating sets the scene for unforgettable poolside gatherings. This level also includes two bedrooms, one featuring its own ensuite, a full shared bathroom, and a separate one-bedroom suite with private entrance- ideal as a mortgage helper or short-term rental. Outside, the private backyard is a true oasis with an in-ground heated pool and space to lounge and soak up the Okanagan sun. Lovingly maintained by its original owner, this home is ready for its next chapter. Enjoy four-season living at its finest, close to world-class skiing, golf, and two stunning lakes. This is Okanagan living at its very best. (id:58444)
RE/MAX Vernon Salt Fowler
2455 Arthur Court
Kelowna, British Columbia
Rare opportunity! World class 2.47 acre southwest facing lot with spectacular 360 degree panoramic lake and mountain views. Quiet rural setting in a well established community, surrounded by mature evergreen trees providing you with nature's oxygen bar and just a short walk to Okanagan Lake. RR2 zoning allows for a small or large custom built home with a walk-out basement, pool and an attached guest suite + a large accessory building. The perfect slope of the lot is well suited for the construction of a beautiful multi level house built in to the hill side which would maximize the spectacular lake views and reduce construction costs. Water, phone, cable, private road at the lot line. No building time frame. Only minutes to UBCO, Airport, wineries, shopping, beaches, hiking, restaurants, golf, skiing, wineries, skiing, hiking, quality schools. (id:58444)
Royal LePage Kelowna
4911 Malpass Road
Armstrong, British Columbia
STUNNING PRIVATE 13 ACRE HORSE PROPERTY IN ARMSTRONG - You must watch the Video tour link to get a sense of the level of detail here. Solar, Geothermal, Fully fenced, landscaped, power gated and irrigated. Offering an elite location and setup. A newly renovated 3 bedroom 2 bathroom home, covered concrete patio & outdoor entertainment area, a large fully finished and heated shop (radiant gas heat and Blaze King forced air heater), walk in cooler, 40ft covered RV parking with plug in, Walk in meat cooler, heated and fully enclosed chicken coop with concrete floor, large pole barn, hay and equipment storage, massive gardens and including raised garden beds, fruit trees, 7 acre irrigated hay field, 2 heated water bowls fenced and cross fenced, treed park in the back, fully fenced, full irrigation system for the entire property 50 GPM well, solar on the house and the shop, electric car charging station, etc. Zoned for a second Residence. The home was recently renovated covered back patio addition, new roof to support the solar panels, geothermal heating and cooling, new windows, new gutters, new dream kitchen, large primary bedroom with a spa like ensuite and walkout to the salt water hot tub, concrete driveway, complete electrical upgrade throughout the property. The entire home offers incredible views of your property and miles down the valley. Located minutes to downtown Armstrong and Vernon. Contact Russ for a complete list of features way more here than meets the eye! (id:58444)
Coldwell Banker Executives Realty
415 Commonwealth Road Unit# 12
Kelowna, British Columbia
Discover a rare opportunity to own a piece of paradise at Holiday Park Resort, perfectly situated between Kelowna and Vernon with close access to Kelowna International Airport and UBC Okanagan. This beautifully maintained Park Model size lot is ideally located by the front gate and close to the lap pool. It could also include a 2014 Forest River Fifth-Wheel, Model 355RE, which is well-insulated and designed for four-season comfort. This would be sold on a separate Bill of Sale. It features a fenced private yard-perfect for relaxing, entertaining, or letting your fur babies roam and ample parking for your vehicles and a golf cart. The resort lifestyle offers four pools (saltwater, outdoor family, lap, and indoor), hot tubs, sports courts, fitness and games facilities, a woodworking shop, golf course, and on-site hairdresser services. Residents also enjoy fenced off-leash dog park, garden space, restaurant, Upfront Market for bike, paddleboard, and canoe rentals, a convenience store, and coin laundry. The annual maintenance fee of $5,458 (2025) covers security, water, sewer, snow removal, garbage disposal, and common-area upkeep. With a lease registered with the Federal Government to 2035 (extendable to 2046), no Property Transfer Tax, and short and long term rentals allowed, this property is ideal for a vacation retreat, smart investment, or full-time Okanagan lifestyle. Experience the perfect blend of comfort, convenience, and community. Contact me today to set up a showing! (id:58444)
Royal LePage Kelowna
4911 Malpass Road
Armstrong, British Columbia
STUNNING PRIVATE 13 ACRE HORSE PROPERTY IN ARMSTRONG - You must watch the Video tour link to get a sense of the level of detail here. Solar, Geothermal, Fully fenced, landscaped, power gated and irrigated. Offering an elite location and setup. A newly renovated 3 bedroom 2 bathroom home, covered concrete patio & outdoor entertainment area, a large fully finished and heated shop (radiant gas heat and Blaze King forced air heater), walk in cooler, 40ft covered RV parking with plug in, Walk in meat cooler, heated and fully enclosed chicken coop with concrete floor, large pole barn, hay and equipment storage, massive gardens and including raised garden beds, fruit trees, 7 acre irrigated hay field, 2 heated water bowls fenced and cross fenced, treed park in the back, fully fenced, full irrigation system for the entire property 50 GPM well, solar on the house and the shop, electric car charging station, etc. Zoned for a second Residence. The home was recently renovated covered back patio addition, new roof to support the solar panels, geothermal heating and cooling, new windows, new gutters, new dream kitchen, large primary bedroom with a spa like ensuite and walkout to the salt water hot tub, concrete driveway, complete electrical upgrade throughout the property. The entire home offers incredible views of your property and miles down the valley. Located minutes to downtown Armstrong and Vernon. Contact Russ for a complete list of features way more here than meets the eye! (id:58444)
Coldwell Banker Executives Realty
6754 La Palma Loop
Kelowna, British Columbia
This unit has two balconies with lake views, not many units offer that! As a highly sought-after resort on Okanagan Lake, this charming La Casa Resort cottage offers more than just a home; it offers a lifestyle—a blend of relaxation, adventure, & natural beauty! While boasting unobstructed views of the lake, mountains, & valley from its many large windows (all welcoming in heaps of natural light!), this home is a sanctuary! It has only ever been one owner-occupied & uniquely features a steam shower to allow you to recreate your own spa experience, custom kitchen cabinetry with backsplash, a custom-built wrought iron & wood hand railing for the stairs, a full-size washer, propane-heated dryer, invisible screen doors allow the cool summer evening breeze, includes both a gas BBQ & wine cooler. This house has installed a full ""entire home"" generator for uninterrupted power, you won't find that as an option in many places. Two bedrooms plus a loft/sitting area. Some of the many onsite amenities available include 2 pools, 3 hot tubs, tennis/pickleball courts, 18-hole mini-golf, a gym, trails & outdoor activities! Everything from ATVing to motocross, boating & large floating beach inflatables, a grocery/convenience & liquor store, with a pub-style restaurant. You won't have to leave her for weeks if you don't want to! (id:58444)
Coldwell Banker Executives Realty
1767 Capistrano Peaks Crescent
Kelowna, British Columbia
Located at Quail Ridge's most prestigious street, this walk out rancher presents a unique combination of curb appeal, functionality and practicality. Featuring 4 bedrooms (could be 5) and 3 bathrooms this is a rare home with 2 separate garages each fronting a different street. Both garages have 10ft high doors and 12 ft' ceilings and both are heated in case you perhaps wanted to add a golf simulator or a games room? On top of that there's an additional 7 outdoor parking spaces and RV/boat parking. Upstairs, your will find 2 bdrms and 2 bths, an open concept kitchen and great room with maple cupboards and granite counter tops adjacent to an expansive concrete and covered deck perfect for entertaining and soaking in valley and mountain views. Downstairs you will find a newly renovated non conforming 2 or 3 bedroom in law suite with separate entrance that could come with it's own garage and extra parking. The landscaping on this property is dialled in as the front yard is zero maintenance with artificial turf, while the back yard is a little oasis with fire pit, and a gazebo covered hot tub. And as if this listing wasn't 'hot' enough, a brand new top of the line furnace was installed in 2025; the roof is concrete shingles with a 35 years warranty still remaining; and much of the home has been recently painted. Quail Ridge offers golf courses, restaurants, shopping, hiking trails and is adjacent to the airport and UBC-O. Call your agent of choice today and book your viewing..... (id:58444)
Oakwyn Realty Okanagan
2253 Shuswap Avenue
Lumby, British Columbia
Looking for room for the whole family?! Look no further than this stunning 6 Bedroom 3 Bathroom house in the perfect location in Lumby. Located in between the Secondary School and the Elementary School and backing right on to Oval Park, it doesn't get any better than this! Imagine having the perfect parking and gathering spot for Lumby Days every year!! The main floor consists of a beautiful open concept kitchen with an island and walk in pantry, right off the living room you'll find a 25'x12' covered deck, perfect for a fire pit and steps away from your hot tub. Also on the main floor is a bedroom/office and a full 3 piece bathroom. Upstairs you'll find 5 total Bedrooms including a large master bedroom which includes his and her sinks plus his and her showers!! This home has it all with ample parking and a spacious yard! Book your private showing today! (id:58444)
Royal LePage Downtown Realty
5290 Silver Star Road
Vernon, British Columbia
.Luxury Living with Development Potential. An exceptional opportunity awaits with this rare 1.5-acre property, zoned for multi-family development and perfectly positioned minutes from town. The immaculate residence offers a unique split-level design with soaring solarium-style windows that flood the dining area with natural light and frame sweeping BX views. A welcoming living room with gas fireplace and hardwood floors creates a warm and inviting atmosphere, while the updated kitchen (2023) features stainless steel appliances, induction range, ample storage, and a charming breakfast nook overlook the landscape. The spacious primary suite offers a walk-in closet, full ensuite, and Juliet balcony retreat. Additionally a spare bedroom and full bath on the same level. Flexible main-level spaces include a bright office, laundry, guest bath, and a versatile family/flex room with sliding glass doors to the backyard . The lower level adds a guest bedroom/ flex space and storage. Outdoors, enjoy low-maintenance landscaping, private entertaining areas, and a serene ravine backdrop. A heated detached shop with 200-amp power, mechanics pit, and abundant storage provides endless possibilities. Useable flat areas for storage, garden, and ideas. Whether you choose to hold, develop, or simply enjoy refined living, this property combines luxury, versatility, and investment potential in one remarkable package (id:58444)
Coldwell Banker Executives Realty
2395 Pleasant Valley Road Unit# 31
Armstrong, British Columbia
** OPEN HOUSE SUNDAY OCTOBER 26, 1-3 PM** Discover unbeatable value in this beautifully remodelled 1550 sq.ft. end-unit townhome — offering the space of a detached home at a fraction of the cost! Freshly updated with new kitchen tile and a stylish neutral designer paint palette, this bright and welcoming home is move-in ready. Enjoy the bright & sun filled living and dining areas, where double French doors open onto your own private, fully fenced backyard — perfect for entertaining, pets, or gardening. The dreamy kitchen is ideal for cooks and families alike, featuring ample counter and cabinet space. Upstairs, you’ll find three generously sized bedrooms, each with plenty of closet space — ideal for growing families or those needing a home office. The basement offers a large multi-purpose rec room plus a laundry/ utility/storage area. Side-by-side covered parking for two cars is conveniently located right at your doorstep. Situated in a well-managed, quiet, family-friendly complex, this home is close to all levels of schools and offers a quick, easy commute to Vernon. Furnace, washer & dryer approx 2 years old. Don't miss this rare combination of size, comfort, and affordability — a true must-see! (id:58444)
Royal LePage Downtown Realty
1801 32 Street Unit# 203
Vernon, British Columbia
Welcome to Maple Ridge Gardens - a great building that's well kept and managed with long term owners and tenants. Short walking distance to the Vernon Jubilee Hospital ( you can see the hospital from your spacious/ shaded approx 130 sq ft balcony ). This is the perfect apartment offering a semi open concept layout, new counter tops, laminate flooring, newer paint, in-suite laundry, great affordable price. Nice building updates include the roof over recent years, and a sturdy metal rear staircase, clean hallways, and extra recreation /meeting/craft rooms. This building also offers secure underground parking and a dedicated storage locker for each strata unit. The parking area is heated and secure. Strata fee includes gas fireplace ( which heats most of the apartment ) heating is also supplemented with electric baseboards! The main floor has a lovely and convenient guest suite for visitors, that can be booked. Common rooms on each floor provide great space for projects and community. Great investment property that can rent for up to $2,000 /month or a great place to call home centrally located in the growing town of Vernon BC . Only 1/2 hour to the Kelowna Airport, and 15 minutes to Predator Ridge Golfing, or 30 minutes to the top of world renowned Silver Star Mountain resort for X-country and downhill skiing . (id:58444)
RE/MAX Vernon
1056 Bernard Avenue Unit# 216
Kelowna, British Columbia
WELCOME TO #216-1056 BERNARD AVENUE! LARGEST IN THE COMPLEX AT 1314 SF. This Beautifully UPDATED 2 Bedroom 2 Bathroom QUIET CORNER UNIT in a 55+ community features a private WRAP AROUND DECK with SW EXPOSURE and LOVELY views overlooking the POOL and LUSH COURTYARD. Updates include: vinyl flooring throughout, a stylish professionally designed kitchen with quartz countertops, stainless steel appliances (double oven), pantry, sit-up breakfast bar plus a full main bath renovation. The spacious primary bedroom easily accommodates a king-size bed & features ""his & her"" closets and a full ensuite. Updated wall A/C units, in-suite laundry, and convenient pantry/storage room off kitchen. Bonus flex space with built-in shelving is perfect for a den or extended living room. Workshop and storage unit in secured parking garage. 1 parking stall with potential option to rent a second. Enjoy RESORT STYLE AMENITIES: Outdoor pool, indoor hot tub and saunas! PET FRIENDLY! (2 dogs/cats or 1 of each, dogs not to exceed 12kg & 24” at shoulder). IDEALLY LOCATED across from grocery stores, pharmacy, restaurants and medical services-just a short walk to downtown and the beach…Move in and embrace the Okanagan Lifestyle at 1056 Bernard! (id:58444)
Century 21 Assurance Realty Ltd
2840 Fenwick Road
Kelowna, British Columbia
Vacant, industrial lot for sale abutting a newer industrial complex located beside Scandia Golf & Games just off Highway 97. The parcel totals approximately 1.006 acres of land zoned I2 – General Industrial. I2 zoning allows for 1.5 FAR and maximum base height of 16m and yard space. Well situated property with direct access to and from Highway 97 at Fenwick Road. Minutes to UBCO, Kelowna International Airport, Highway 33 junction, and Orchard Park Mall. Partial yard lease in place for the top portion of the parcel allowing an immediate revenue for a new owner. (id:58444)
RE/MAX Kelowna
2202 26 Street
Vernon, British Columbia
Nestled in one of Vernon’s most desirable neighborhoods, this stunning 1939 home in East Hill is being offered for sale for the first time - an extraordinary opportunity to own a piece of local history infused with timeless charm, meticulous craftsmanship, and thoughtful modern touches. Mature landscaping, and endless curb appeal on this large, and private .65 acre lot. The spacious main residence boasts 4 well-appointed bedrooms, two full bathrooms - ideal for growing families + den/office. Updated with modern touches in the bathrooms and kitchen while still maintaining its heritage touches such as hard wood floors and warm wood accents. A large mudroom entry on the lower level perfect for busy family life and you'll appreciate the abundant storage throughout the home. Step outside and discover your own private backyard oasis. The heated saltwater pool is surrounded by a sun-soaked patio area, perfect for lounging or summer entertaining. The unique pool house features a detached three-bay garage out front, while the pool side is highlighted by a lower level bathroom/changeroom for poolside convenience. The upper level features a fully self-contained one-bedroom space suite with kitchen and patio - ideal for guests, extended family. East Hill blends heritage and charm with proximity to schools, parks, and downtown Vernon. It’s a rare blend of character, quiet living, and central accessibility. This is more than a home - it’s a chance to own a piece of Vernon's history. (id:58444)
RE/MAX Priscilla
3180 De Montreuil Court Unit# 310
Kelowna, British Columbia
Fresh, stylish, and move-in ready! This updated 2 bed, 2 bath condo (with ensuite) has newer floors, modern appliances, and has been freshly painted — all just a 4-minute walk to Okanagan College and minutes from the lake and shopping. With a covered deck, in suite storage, and parking included, this vacant home is perfect for first-time buyers, downsizers, or investors. (id:58444)
RE/MAX Kelowna
763 Patterson Avenue Lot# 2
Kelowna, British Columbia
Stylish Townhome in Pandosy Village! This gorgeous 3-bedroom + den, 4-bathroom townhouse combines high-end finishes, smart functionality, and unbeatable walkability. The bright, open-concept main floor showcases a chef-inspired kitchen with a large corner pantry, oversized island with seating, and seamless flow into the dining area and inviting great room—complete with a cozy natural gas fireplace. Upstairs, the primary suite is a true retreat with a walk-in closet and spa-like ensuite featuring a double vanity, freestanding tub, and walk-in shower. Two additional bedrooms, a second full bathroom with double vanity, plus a beautifully designed laundry room—with brand-new LG washer/dryer, folding counter, sink, and extra storage—complete the upper level. The crown jewel of this home is the top-floor recreation room with soaring vaulted ceilings, sleek wet bar, and direct access to an expansive rooftop patio—perfect for entertaining, relaxing in the sun, or adding a hot tub for the ultimate Okanagan lifestyle. Just two blocks from Kinsmen Beach and steps to the vibrant shops, dining, and amenities of Pandosy Village, this central location also offers easy access to Kelowna General Hospital, parks, and schools. Stylish, spacious, and perfectly situated—this is your chance to experience Kelowna living at its finest! (id:58444)
RE/MAX Kelowna
877 Klo Road Unit# 311
Kelowna, British Columbia
Bright, updated & private—this top-floor 1-bedroom residence is one of the Best in Hawthorne Park. With vaulted ceilings and desirable northeast exposure, the home is filled with morning sun while remaining cool and quiet throughout the day. The interior has been refreshed with newer laminate flooring, fresh paint, a stacker washer/dryer, and a brand-new stainless steel appliance package. The kitchen opens seamlessly to the dining & living spaces, where oversized windows and natural light enhance the inviting atmosphere. Step outside to a private patio with new Duradek finishing—ideal for morning coffee or relaxing in peace without road noise. This friendly community offers an exceptional lifestyle with a library, lounge, games room, outdoor garden patios & walking paths, all while being just a 5-minute walk to groceries, banks, doctors & shops. A rare opportunity to enjoy comfort, convenience & connection in one of Kelowna’s most walkable neighbourhoods. (id:58444)
RE/MAX Kelowna - Stone Sisters
2155 Paly Road
Kelowna, British Columbia
Perfectly positioned to showcase Okanagan Lake views within a mature, private neighbourhood, this nearly new custom residence embodies modern yet timeless living. Designed to maximize both comfort and style, the home is filled with natural light and showcases sweeping lake and mountain views from nearly every room. The main level highlights soaring ceilings, expansive windows, and an open-concept layout that seamlessly connects the kitchen, dining, and living areas. An oversized 8x12 ft sliding door opens to a vaulted covered patio, creating a striking indoor-outdoor flow perfect for entertaining or unwinding against the lakeview backdrop. The lower level offers exceptional versatility with 14-ft ceilings, oversized doors, and expansive spaces that include a recreation area, family room, office, gym, and a flexible kitchenette rough-in. Notable features include 31 solar panels & a two-car garage with EV charger and high ceilings that can accommodate a lift. Outdoors, the landscaped yard is graced with fruit trees and offers potential for a future swim spa with plenty of room for kids to run and play, plus easy accommodation for RV or boat parking. Blending refined design with everyday function, this property offers unmatched privacy, remarkable views, and a coveted location—just minutes from Aberdeen, UBCO, the lake, schools, shops, and recreation. (id:58444)
RE/MAX Kelowna - Stone Sisters
133 Goldclaim Road
Vernon, British Columbia
Lake Views, Privacy, and Beach Access with Boat Launch - welcome to your Okanagan retreat! This 0.39 acre corner lot is perched above the trees with a stunning west facing view overlooking Okanagan Lake and 360 degrees of surrounding natural landscape, offering a unique private setting that provides the perfect quiet get away for taking in lake views and sunsets. The turn key, newly fully renovated 5 bedroom home comes with high end finishings and upgrades: all new stainless steel appliances, new washer and dryer, new custom built gourmet kitchen complete with new cabinets, massive island, granite counters, new tile backsplash, new hardwood flooring, new doors, all new windows and light fixtures throughout the home, open concept living space, gorgeous new master bathroom, new tile fireplace, freshly painted walls, doors and trim throughout, and so much more! Enjoy spa amenities with the hot yoga room, sauna, and outdoor hot tub! Lots of room for all the toys - boat, RV, and ample parking. RV hook up available complete with 30 amps and water. New roof in 2019. Mature landscaping with low maintenance yard. Access to the Adventure Bay private beach (500 feet of lakefront) is available, with boat launch, 2 wharfs, picnic area, and restrooms ($100 per year amenity fee). Welcome home to your perfect Okanagan retreat where you will feel on vacation all year round. (id:58444)
The Agency Kelowna
1800 Richter Street Unit# 102
Kelowna, British Columbia
Turn-Key, Fully Furnished Studio in Downtown Kelowna – No GST! Move-in ready and perfectly located, this fully furnished studio offers an unbeatable downtown lifestyle. Just steps from public transit, beaches, grocery stores, restaurants, entertainment. Ideal for first-time buyers, investors, or those seeking a convenient urban home. Features: Spacious private outdoor patio, Fully furnished studio with Brand-new Murphy bed, Couch, TV & TV stand, Modern kitchen with white cabinetry & stainless steel appliances, In-suite washer & dryer, Full bathroom. Spacious private patio with patio furniture. Pet-friendly: 2 dogs, 2 cats, or 1 of each allowed. No underground parking (free above ground street parking available). Community storage locker included. A rare opportunity to own in one of Kelowna’s most desirable and walkable neighborhoods. Call today to book a private showing! (id:58444)
The Agency Kelowna
1180 Sunset Drive Unit# 205
Kelowna, British Columbia
205 - 1180 Sunset Drive can be found in a quaint courtyard setting situated in the highly coveted waterfront area of Kelowna and adjacent to the new One Water development. Located above Bouchons Bistro, this 912 SF second floor office space boasts large floor to ceiling windows with beautiful mountain views. The unit includes 2 nicely finished offices (one of them being very large with several windows bringing in ample natural light), a large open work and reception area, and one in-suite washroom. The building is ideally located within walking distance to all of the waterfront amenities downtown Kelowna has to enjoy, including Waterfront Park and Tugboat Bay, Knox Mountain, Prospera Place, Kelowna Art Gallery, Delta Grand Hotel, Kelowna Yacht Club, and many restaurants and shops. Pay parking available on the street along Sunset Drive and in the City parking lot at the corner of Sunset Drive and Water Street. (id:58444)
Venture Realty Corp.
1304 George Street
Enderby, British Columbia
Just over 2000 SF of space in a heritage style building in the heart of Lumby. Renovated throughout with new flooring , paint and updates. Zoning permits multiple business opportunities for the space. Loading dock at the back with a ramp. Great exposure from highway 97A. Parking out front to the right. Current tenant will move over to adjacent building on the property once tenant is found. (id:58444)
Coldwell Banker Executives Realty
3304 35 Avenue Unit# 415
Vernon, British Columbia
Bright, south facing, top floor and perfectly located in the heart of downtown! This freshly painted and lightly updated 1-bedroom apartment is an excellent opportunity for first-time buyers or investors. The open-concept layout features newer appliances, an updated vanity, refreshed electric baseboard heaters, and a stylish fireplace mantle that adds a classic focal point to the living area (please note: fireplace is decorative only). Enjoy sweeping city views and plenty of natural light from this well-situated unit. The building offers shared coin laundry, elevator access, and an open surface parking lot. A hot water tank located within the unit provides added convenience. The strata is actively maintaining and improving the building, contributing to long-term value and peace of mind. With a strong rental history and walkable access to downtown shops, restaurants, and amenities, this home is ideal for those looking to get into the market or add a low-maintenance unit to their portfolio. (id:58444)
RE/MAX Vernon
2245 Somerset Road
Kelowna, British Columbia
Welcome to 2245 Somerset Road, a beautifully updated 5-bedroom plus den, 4-bathroom split-level private residence in the highly sought-after West Kelowna Estates neighbourhood. Offering over 2,500 sq.ft. of thoughtfully designed living space on a well maintained 0.28-acre lot, this home balances modern finishes with everyday functionality, and an outdoor pool for our Okanagan summers! The heart of the home is a chef’s kitchen, complete with an oversized professional-grade refrigerator, expansive quartz island, custom cabinetry, and a dedicated beverage station with wine cooler, ideal for both entertaining and family living. The open concept living areas flow seamlessly to a recreation room that opens onto a deck with a hot tub overlooking the pool and private backyard oasis. The primary suite features a freshly updated ensuite, while ample sized bedrooms provide space for family and guests. Two versatile rooms on the lower level add flexibility for a home office, gym, or guest room. The walk-out lower level connects directly to the patio and pool area, creating an effortless indoor-outdoor lifestyle. With a recent renovation, resort inspired amenities (like heated bathroom flooring), and a prime exceptionally private location close to schools, shopping, and downtown Kelowna, this home offers the ultimate Okanagan living experience. (id:58444)
Macdonald Realty Interior
Macdonald Realty

